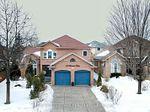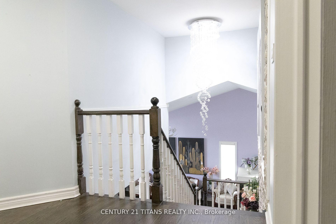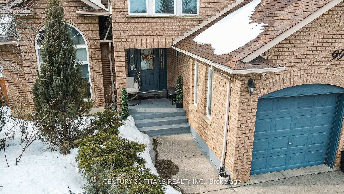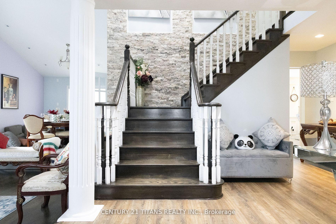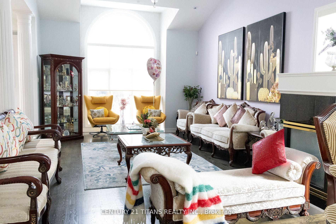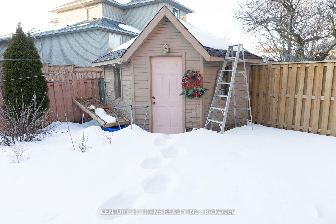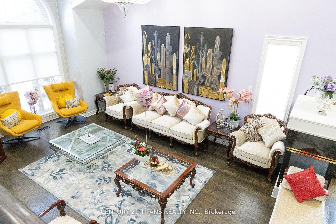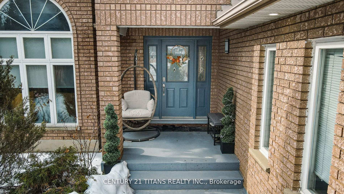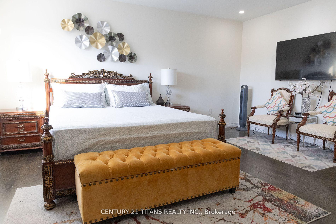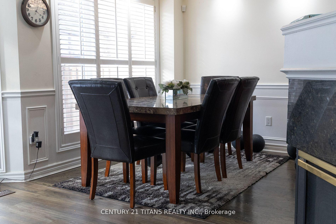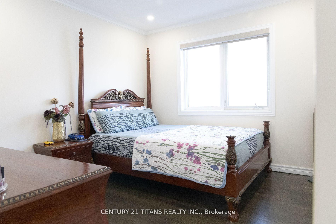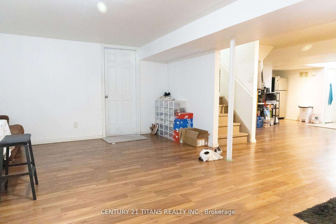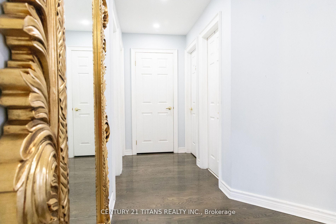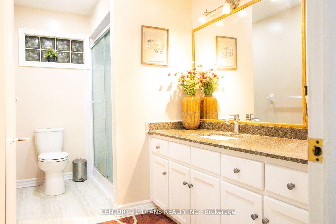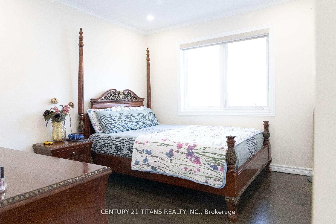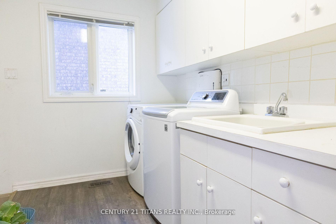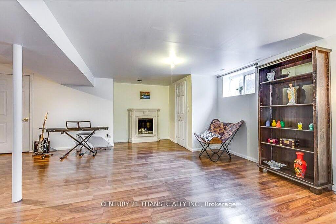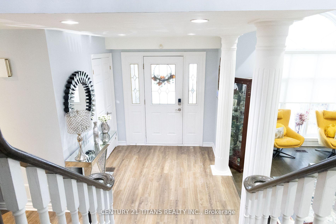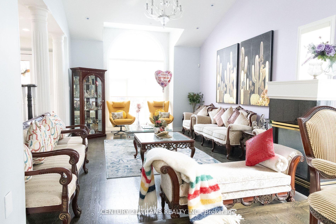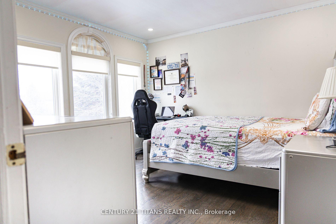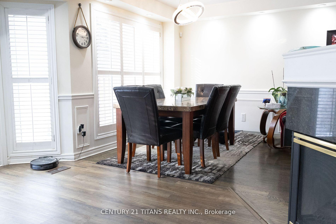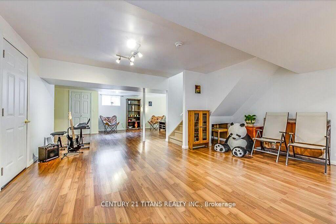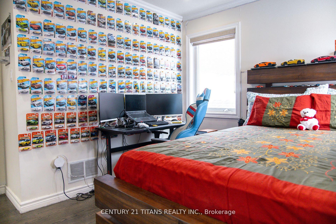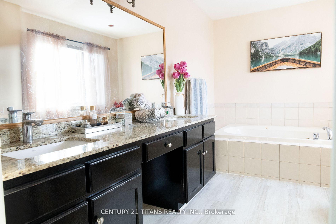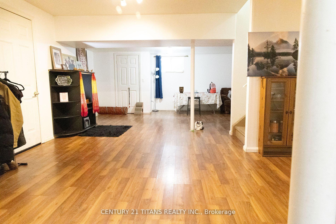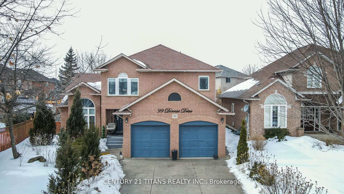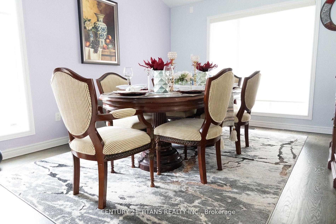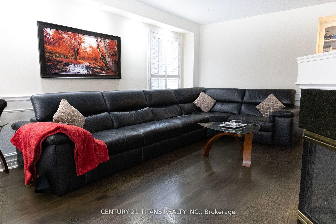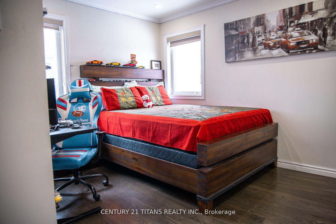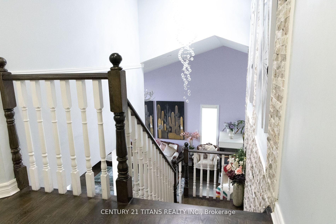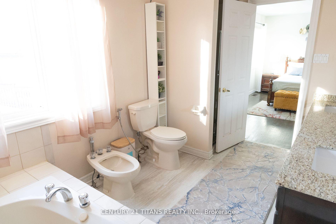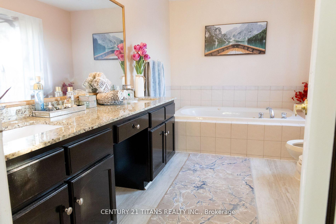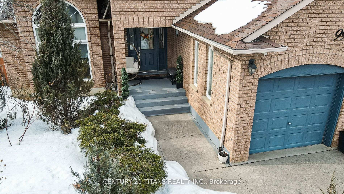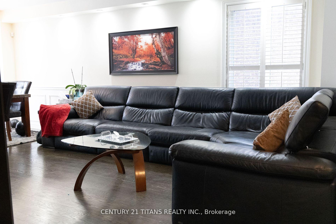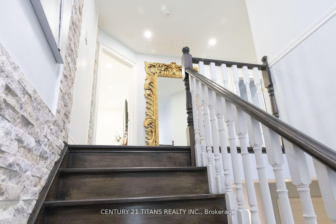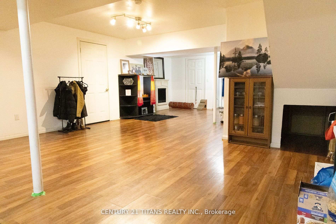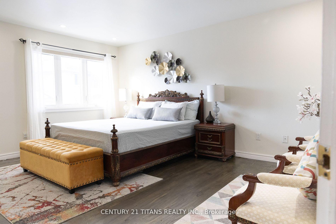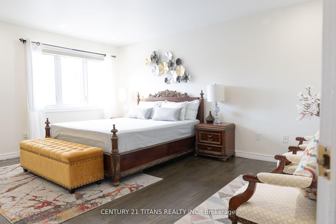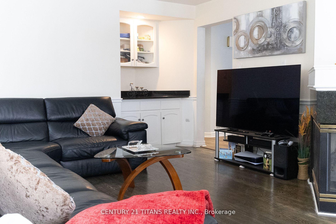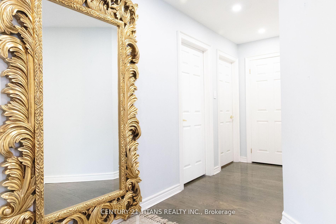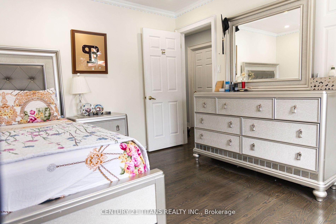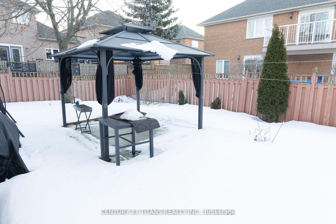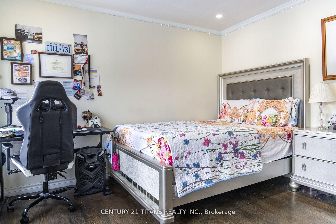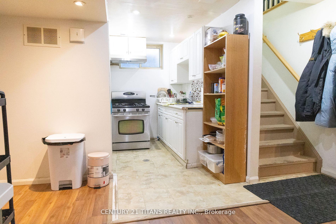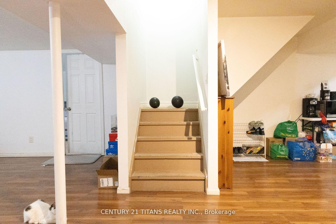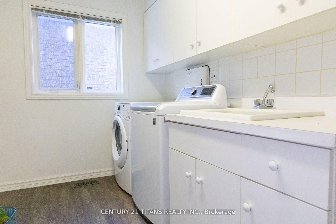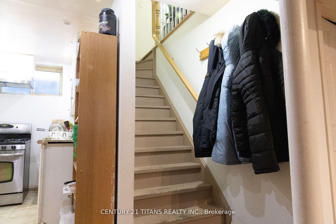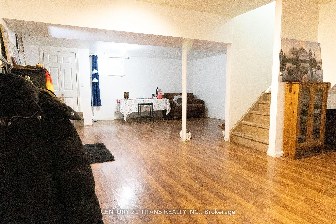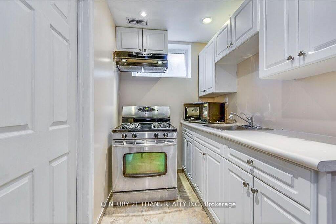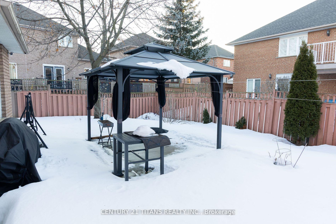$1,199,000
Available - For Sale
Listing ID: X12077778
99 Donnici Driv , Hamilton, L9B 2K3, Hamilton
| This stunning extra large detached home offers a perfect blend of luxury, space and efficiency. The Elegant foye welcomes evryone, Fantastic match for a large family and to entertain all families and friends. Boldly boasting 4 xtra large bedrooms and additional 3 cozy rooms in the basement could be used as home office, in law suite, or nanny space, this home offers ample space for everyone. Doble built in garage for your loved cars and huge driveway to accomodate all additinal cars, With 5 efficient washrooms morning schedule will be a smooth breeze. From the driveway to the spacious romantic backyard to do BBQ and Gardens , this home has everything you need. Very very quiet neighborhood, convenient location, transit, shops, plazas, doctors, pharmacy, etc, etc , all yours to enjoy and grow. Basement might be potential to generate income if needed. |
| Price | $1,199,000 |
| Taxes: | $8522.84 |
| Occupancy: | Owner+T |
| Address: | 99 Donnici Driv , Hamilton, L9B 2K3, Hamilton |
| Acreage: | < .50 |
| Directions/Cross Streets: | Rymal / Upper Paradise |
| Rooms: | 9 |
| Rooms +: | 7 |
| Bedrooms: | 4 |
| Bedrooms +: | 3 |
| Family Room: | T |
| Basement: | Finished |
| Level/Floor | Room | Length(ft) | Width(ft) | Descriptions | |
| Room 1 | Main | Dining Ro | 11.91 | 13.48 | |
| Room 2 | Main | Kitchen | 13.48 | 22.99 | |
| Room 3 | Main | Foyer | 10.17 | 7.74 | |
| Room 4 | Main | Family Ro | 13.25 | 10.5 | |
| Room 5 | Main | Living Ro | 12.76 | 17.65 | |
| Room 6 | Second | Primary B | 15.74 | 14.99 | |
| Room 7 | Second | Bedroom 2 | 10.5 | 9.74 | |
| Room 8 | Second | Bedroom 3 | 10.5 | 9.74 | |
| Room 9 | Second | Bedroom 4 | 11.51 | 10.99 | |
| Room 10 | Basement | Dining Ro | 10.99 | 14.01 | |
| Room 11 | Basement | Kitchen | 8.5 | 12.99 | |
| Room 12 | Basement | Living Ro | 18.5 | 13.48 |
| Washroom Type | No. of Pieces | Level |
| Washroom Type 1 | 6 | Second |
| Washroom Type 2 | 4 | Second |
| Washroom Type 3 | 2 | Main |
| Washroom Type 4 | 4 | Basement |
| Washroom Type 5 | 0 |
| Total Area: | 0.00 |
| Approximatly Age: | 16-30 |
| Property Type: | Detached |
| Style: | 2-Storey |
| Exterior: | Brick |
| Garage Type: | Attached |
| (Parking/)Drive: | Private |
| Drive Parking Spaces: | 4 |
| Park #1 | |
| Parking Type: | Private |
| Park #2 | |
| Parking Type: | Private |
| Pool: | None |
| Approximatly Age: | 16-30 |
| Approximatly Square Footage: | 2500-3000 |
| CAC Included: | N |
| Water Included: | N |
| Cabel TV Included: | N |
| Common Elements Included: | N |
| Heat Included: | N |
| Parking Included: | N |
| Condo Tax Included: | N |
| Building Insurance Included: | N |
| Fireplace/Stove: | Y |
| Heat Type: | Forced Air |
| Central Air Conditioning: | Central Air |
| Central Vac: | N |
| Laundry Level: | Syste |
| Ensuite Laundry: | F |
| Sewers: | Sewer |
$
%
Years
This calculator is for demonstration purposes only. Always consult a professional
financial advisor before making personal financial decisions.
| Although the information displayed is believed to be accurate, no warranties or representations are made of any kind. |
| CENTURY 21 TITANS REALTY INC. |
|
|

Milad Akrami
Sales Representative
Dir:
647-678-7799
Bus:
647-678-7799
| Book Showing | Email a Friend |
Jump To:
At a Glance:
| Type: | Freehold - Detached |
| Area: | Hamilton |
| Municipality: | Hamilton |
| Neighbourhood: | Falkirk |
| Style: | 2-Storey |
| Approximate Age: | 16-30 |
| Tax: | $8,522.84 |
| Beds: | 4+3 |
| Baths: | 4 |
| Fireplace: | Y |
| Pool: | None |
Locatin Map:
Payment Calculator:

