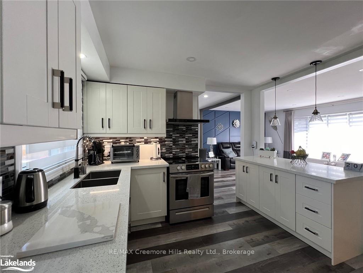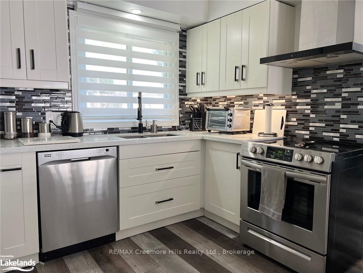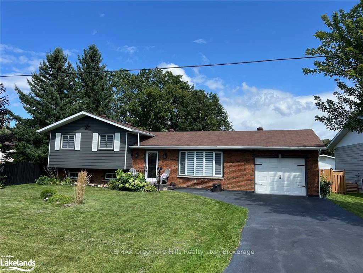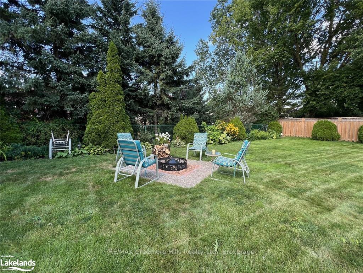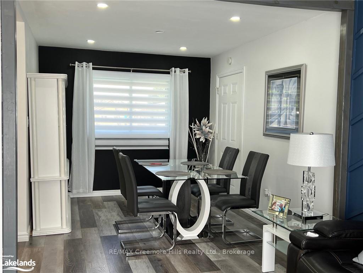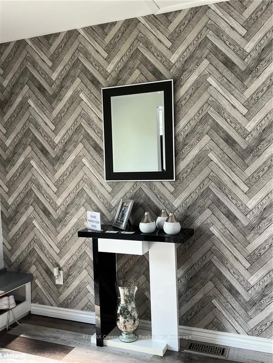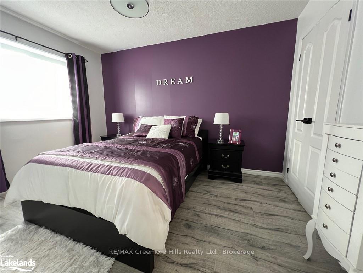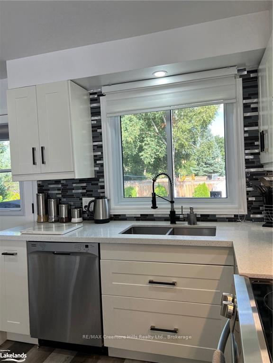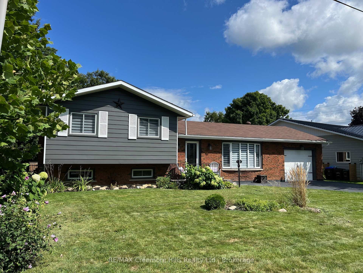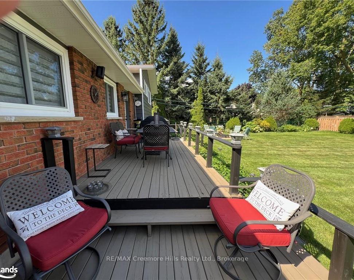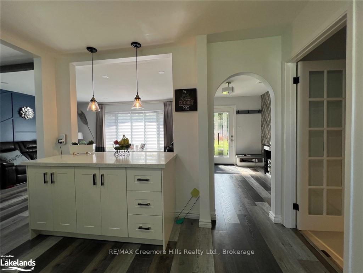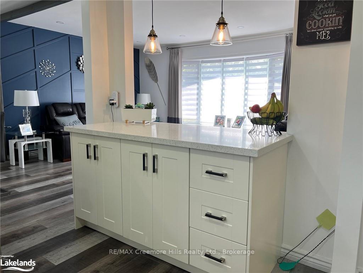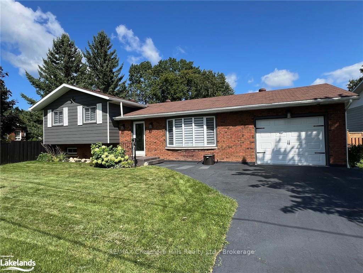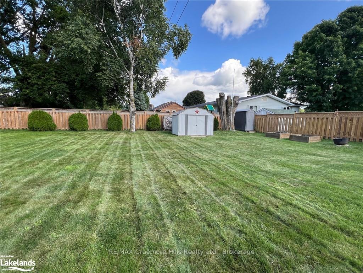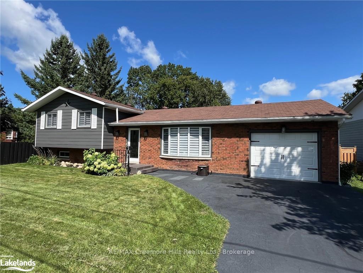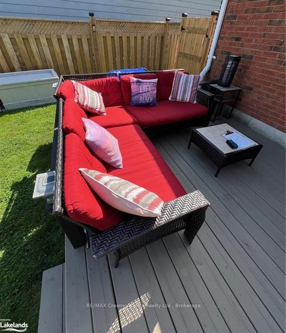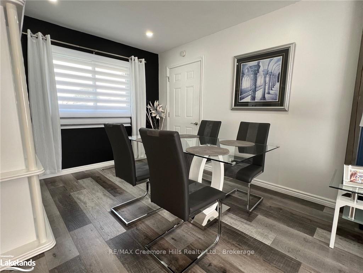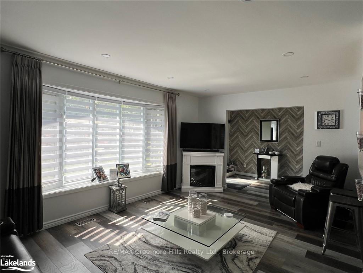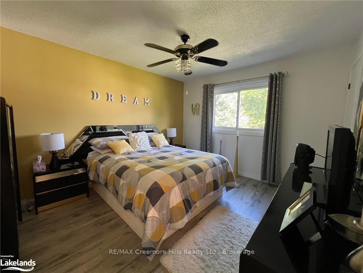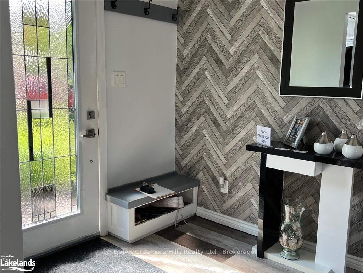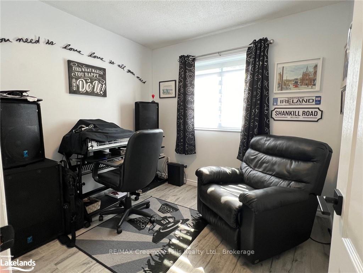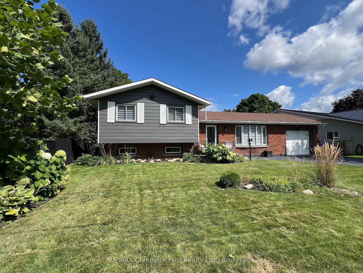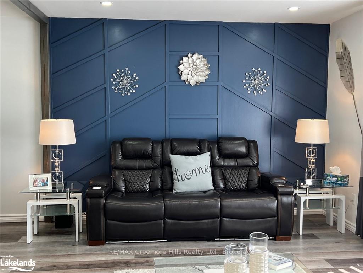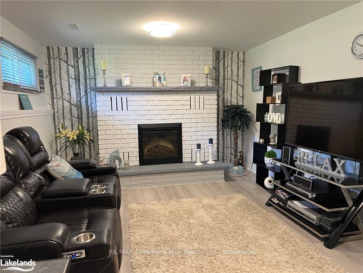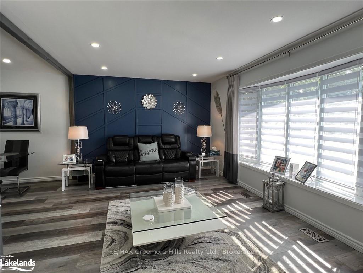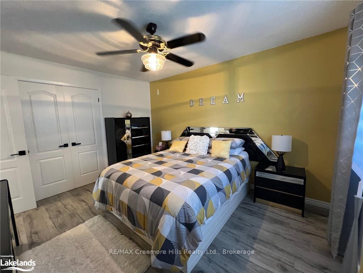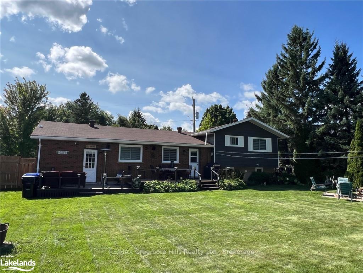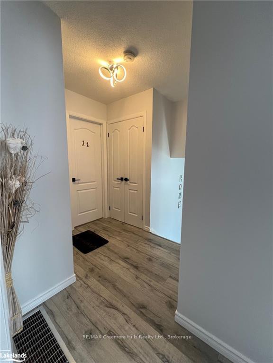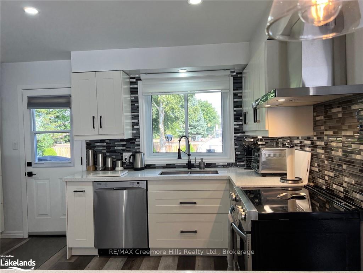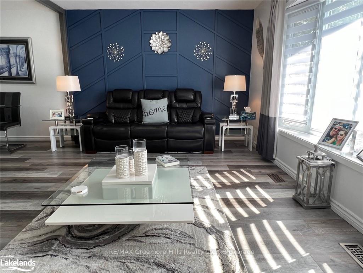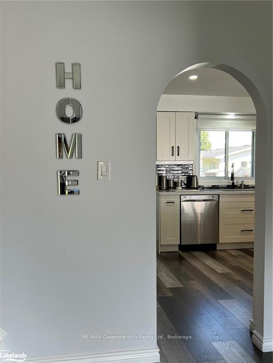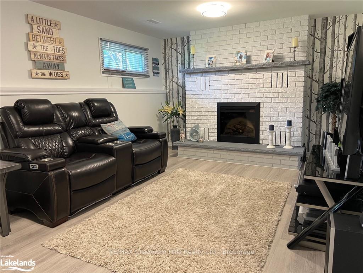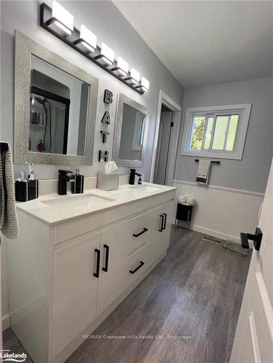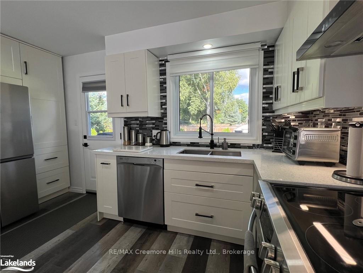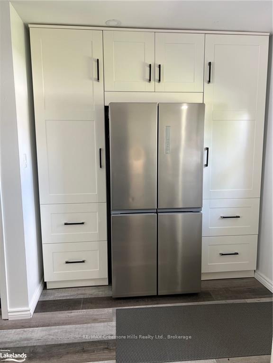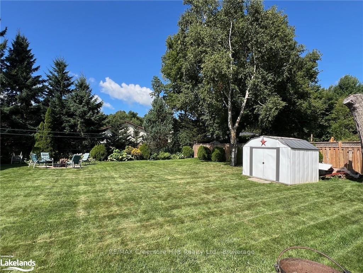$792,900
Available - For Sale
Listing ID: S10437898
3 JARDINE Cres , Clearview, L0M 1G0, Simcoe
| Charming and spacious bungalow located in the picturesque Village of Creemore, Ontario. This immaculate home boasts a contemporary design and is ready for you to move in. The kitchen features stainless steel appliances, quartz countertops, a central island, and a walkout to the deck. It offers three bedrooms, a living room with a bay window, and a separate dining room. The lower-level family room is equipped with a cozy fireplace. You'll also find an attached garage with interior access and a paved driveway. Enjoy comfortable living with forced air gas heating and central air conditioning. Spend your summer days in the expansive, fully fenced backyard measuring 75 ft by 125 ft. Within walking distance to schools, shops, and restaurants, including the Michelin Star establishment The Pine. Creemore is nestled in the heart of year-round recreational activities, just a short drive to Blue Mountain, Collingwood, Wasaga Beach, and an easy commute to Barrie and the Greater Toronto Area |
| Price | $792,900 |
| Taxes: | $3133.74 |
| Assessment Year: | 2024 |
| Occupancy: | Owner |
| Address: | 3 JARDINE Cres , Clearview, L0M 1G0, Simcoe |
| Acreage: | < .50 |
| Directions/Cross Streets: | Airport road North, West on County Rd9 to Creemore, to North on Jardine Cres. |
| Rooms: | 8 |
| Rooms +: | 1 |
| Bedrooms: | 3 |
| Bedrooms +: | 0 |
| Family Room: | T |
| Basement: | Partially Fi, Partial Base |
| Level/Floor | Room | Length(ft) | Width(ft) | Descriptions | |
| Room 1 | Main | Foyer | 11.32 | 6.33 | |
| Room 2 | Main | Kitchen | 12.07 | 11.09 | |
| Room 3 | Main | Dining Ro | 9.58 | 11.15 | |
| Room 4 | Main | Living Ro | 17.42 | 11.32 | |
| Room 5 | Second | Primary B | 11.09 | 12.92 | |
| Room 6 | Second | Bedroom | 8.66 | 9.25 | |
| Room 7 | Second | Bedroom | 8.99 | 12.33 | |
| Room 8 | Second | Bathroom | |||
| Room 9 | Basement | Family Ro | 11.32 | 17.84 |
| Washroom Type | No. of Pieces | Level |
| Washroom Type 1 | 4 | Second |
| Washroom Type 2 | 0 | |
| Washroom Type 3 | 0 | |
| Washroom Type 4 | 0 | |
| Washroom Type 5 | 0 |
| Total Area: | 1374.00 |
| Total Area Code: | Square Feet |
| Property Type: | Detached |
| Style: | Bungalow-Raised |
| Exterior: | Brick |
| Garage Type: | Attached |
| (Parking/)Drive: | Private Do |
| Drive Parking Spaces: | 4 |
| Park #1 | |
| Parking Type: | Private Do |
| Park #2 | |
| Parking Type: | Private Do |
| Park #3 | |
| Parking Type: | Other |
| Pool: | None |
| Laundry Access: | In Basement |
| Approximatly Square Footage: | 1100-1500 |
| Property Features: | Golf, Fenced Yard |
| CAC Included: | N |
| Water Included: | N |
| Cabel TV Included: | N |
| Common Elements Included: | N |
| Heat Included: | N |
| Parking Included: | N |
| Condo Tax Included: | N |
| Building Insurance Included: | N |
| Fireplace/Stove: | Y |
| Heat Type: | Forced Air |
| Central Air Conditioning: | Central Air |
| Central Vac: | N |
| Laundry Level: | Syste |
| Ensuite Laundry: | F |
| Elevator Lift: | False |
| Sewers: | Sewer |
$
%
Years
This calculator is for demonstration purposes only. Always consult a professional
financial advisor before making personal financial decisions.
| Although the information displayed is believed to be accurate, no warranties or representations are made of any kind. |
| RE/MAX Creemore Hills Realty Ltd., Brokerage |
|
|

Milad Akrami
Sales Representative
Dir:
647-678-7799
Bus:
647-678-7799
| Book Showing | Email a Friend |
Jump To:
At a Glance:
| Type: | Freehold - Detached |
| Area: | Simcoe |
| Municipality: | Clearview |
| Neighbourhood: | Creemore |
| Style: | Bungalow-Raised |
| Tax: | $3,133.74 |
| Beds: | 3 |
| Baths: | 1 |
| Fireplace: | Y |
| Pool: | None |
Locatin Map:
Payment Calculator:

