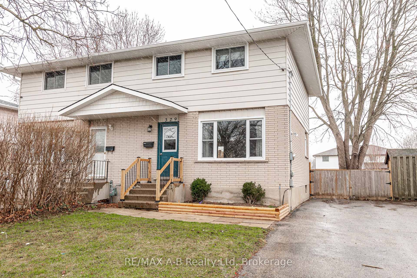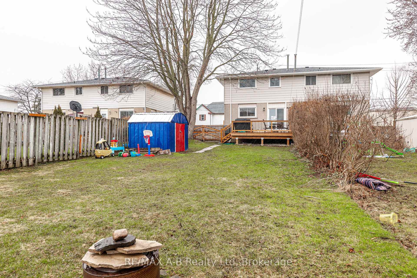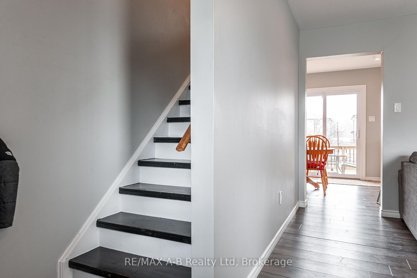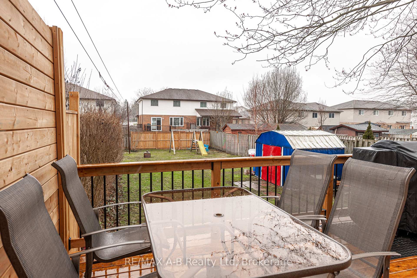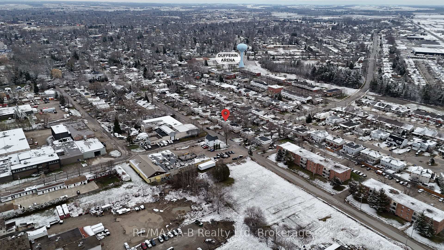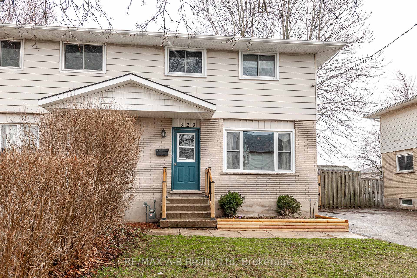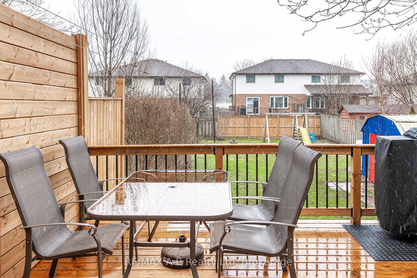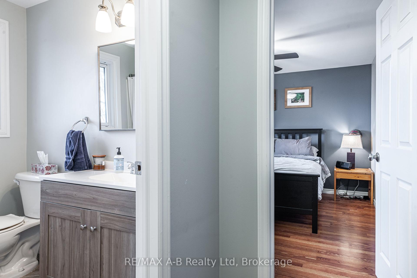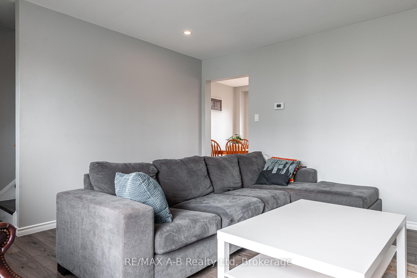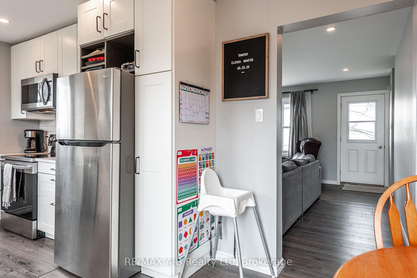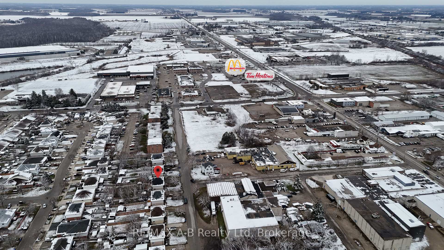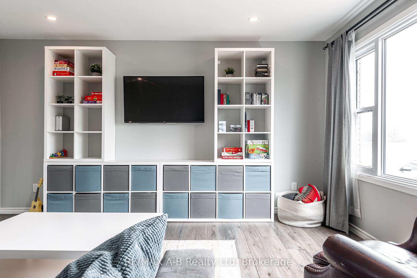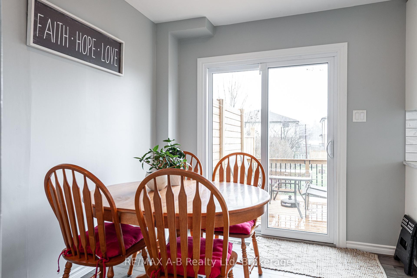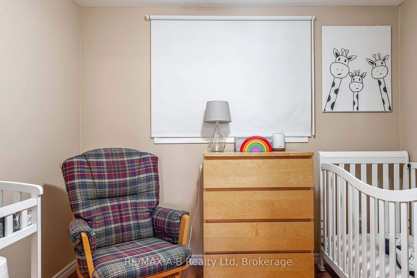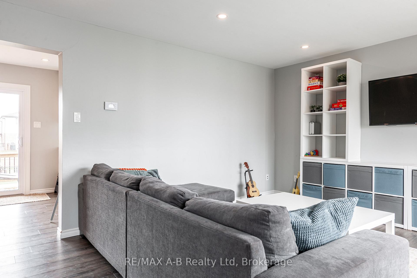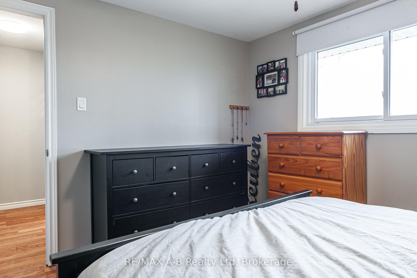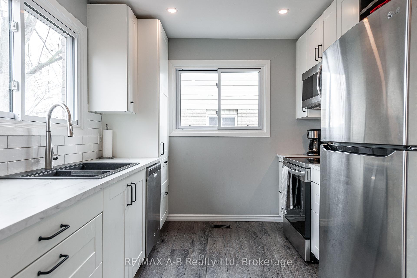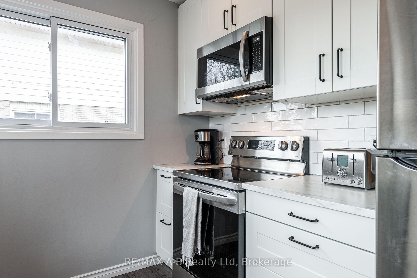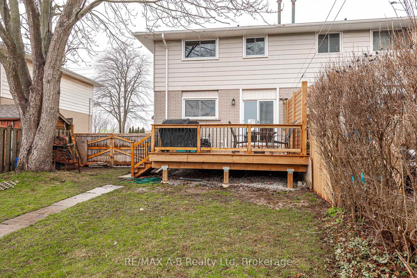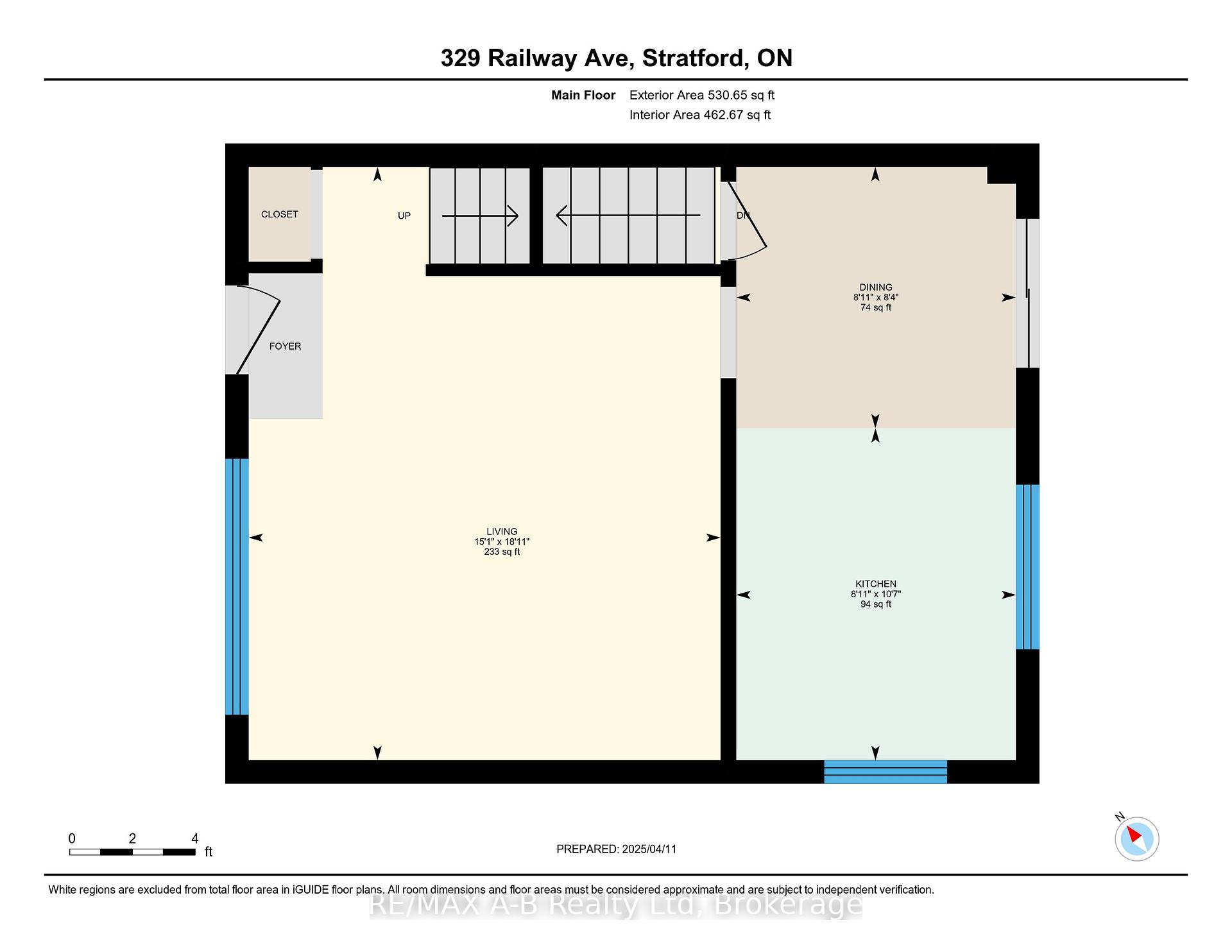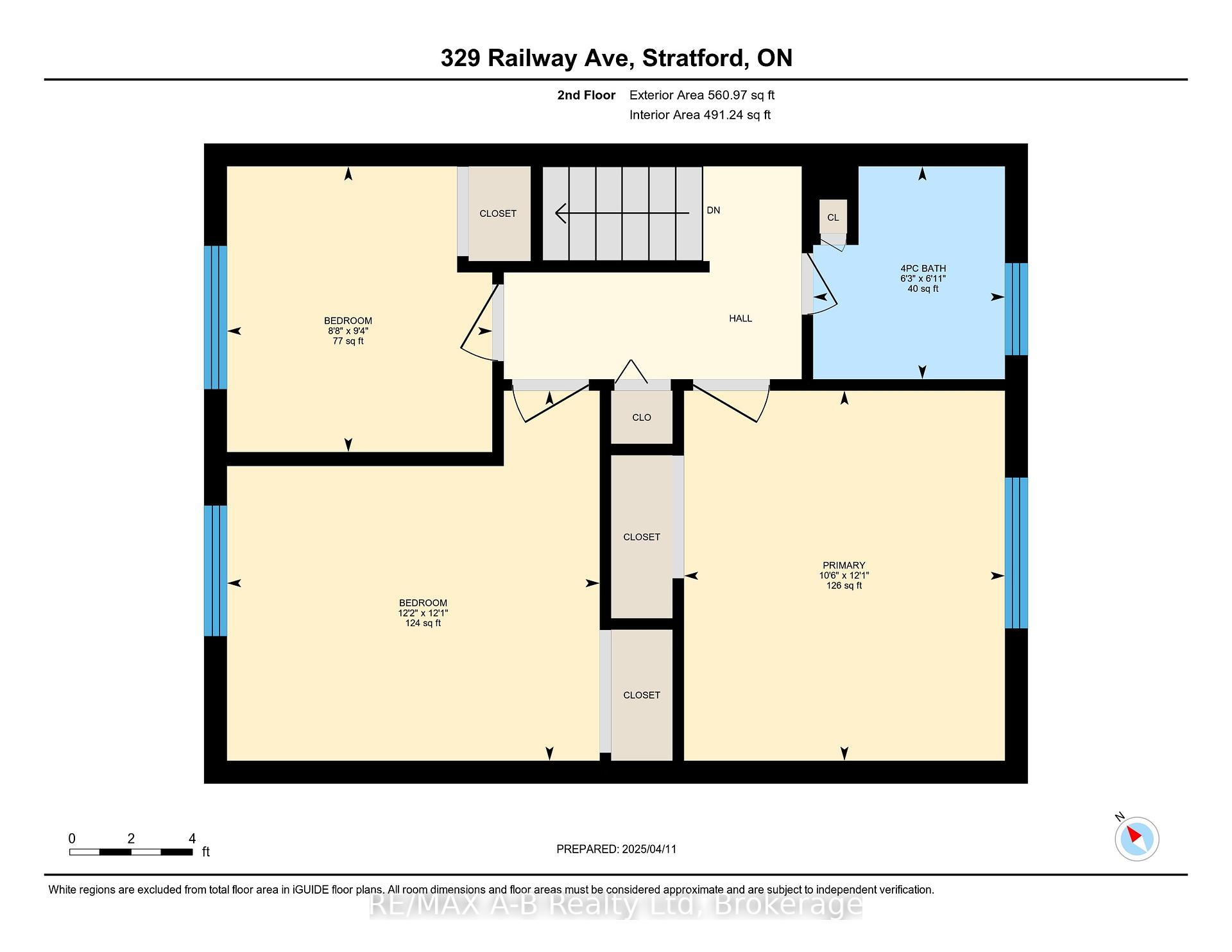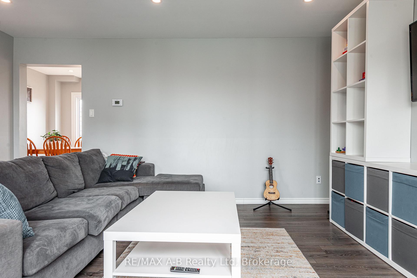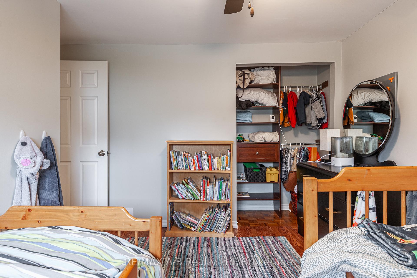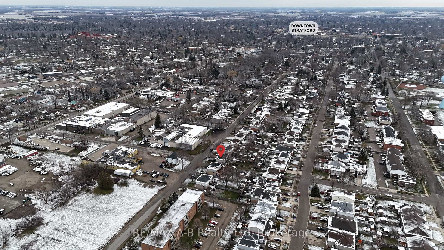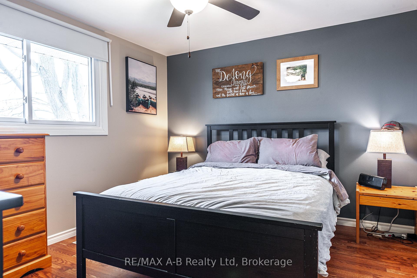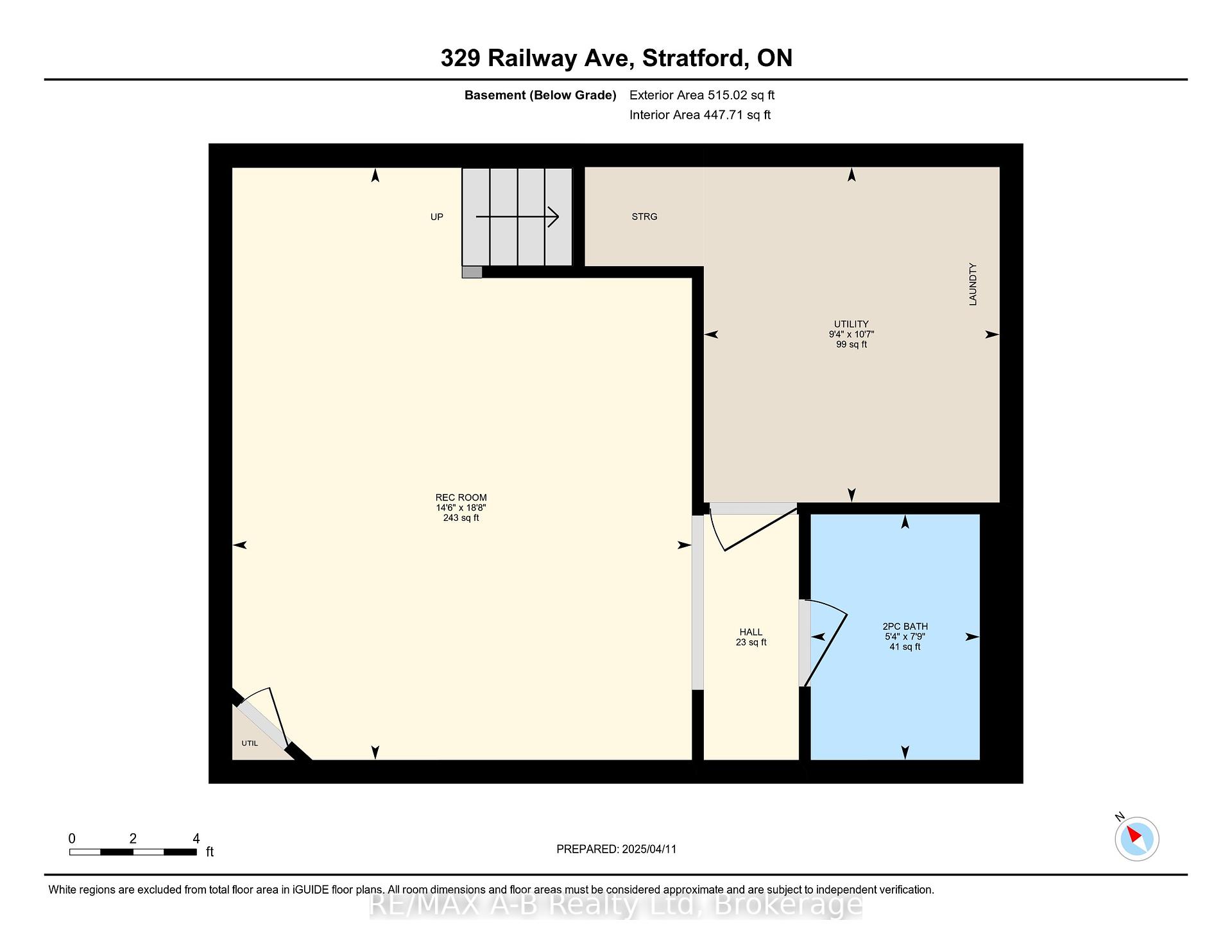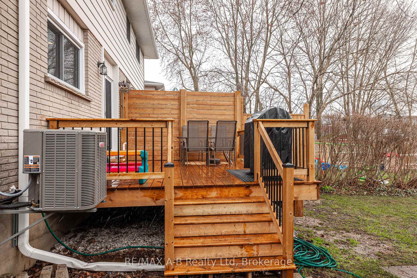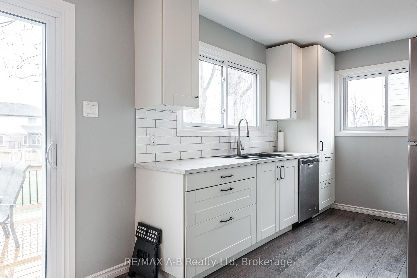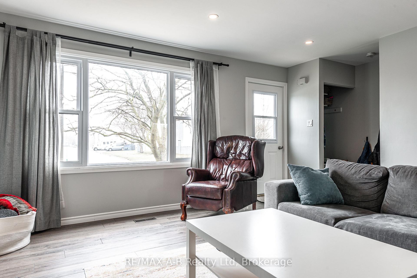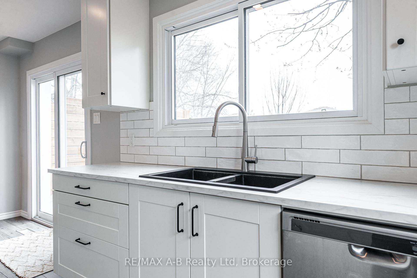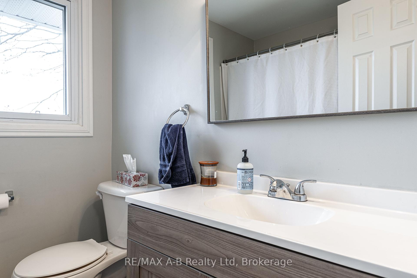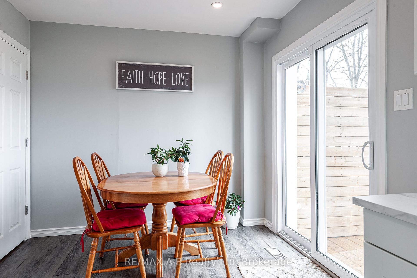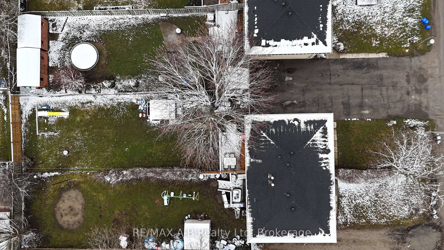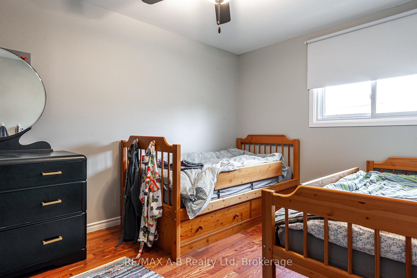$525,000
Available - For Sale
Listing ID: X12077689
329 RAILWAY Aven , Stratford, N5A 2J3, Perth
| This family-friendly home offers generous square footage and a long list of updates, making it a fantastic move-in ready option. The main floor features a modern kitchen with updated flooring and pot lights, a spacious family room, and a newer patio door leading to a 148' deep lot with a brand-new large deck, perfect for outdoor entertaining or relaxation. Upstairs, youll find three comfortable bedrooms and an updated four-piece bathroom. The partially finished basement provides additional space for finishing the rec room or storage, along with a convenient two-piece bath and a laundry area. Major recent upgrades also include a newer furnace and central air, updated electrical panel, and new soffit, fascia, and eaves and more. With its blend of modern updates, functional layout, and a spacious backyard, this home is an excellent choice for families or first-time buyers looking for a turn-key property with room to grow. Click on the virtual tour link, view the floor plans, photos, layout and YouTube link and then call your REALTOR to schedule your private viewing of this great property! |
| Price | $525,000 |
| Taxes: | $2833.00 |
| Assessment Year: | 2025 |
| Occupancy: | Owner |
| Address: | 329 RAILWAY Aven , Stratford, N5A 2J3, Perth |
| Acreage: | < .50 |
| Directions/Cross Streets: | Pine Street, Lorne Ave E |
| Rooms: | 7 |
| Rooms +: | 3 |
| Bedrooms: | 3 |
| Bedrooms +: | 0 |
| Family Room: | T |
| Basement: | Full, Partially Fi |
| Level/Floor | Room | Length(ft) | Width(ft) | Descriptions | |
| Room 1 | Main | Living Ro | 18.93 | 15.06 | |
| Room 2 | Main | Kitchen | 10.59 | 8.92 | |
| Room 3 | Main | Dining Ro | 8.33 | 8.92 | |
| Room 4 | Second | Primary B | 12.07 | 10.46 | |
| Room 5 | Second | Bedroom 2 | 9.32 | 8.79 | |
| Room 6 | Second | Bedroom 3 | 12.07 | 12.14 | |
| Room 7 | Second | Bathroom | 6.95 | 6.26 | 4 Pc Bath |
| Room 8 | Basement | Recreatio | 18.7 | 14.5 | |
| Room 9 | Basement | Bathroom | 7.74 | 5.35 | 2 Pc Bath |
| Room 10 | Basement | Utility R | 10.59 | 9.35 |
| Washroom Type | No. of Pieces | Level |
| Washroom Type 1 | 4 | Second |
| Washroom Type 2 | 2 | Basement |
| Washroom Type 3 | 0 | |
| Washroom Type 4 | 0 | |
| Washroom Type 5 | 0 |
| Total Area: | 0.00 |
| Approximatly Age: | 31-50 |
| Property Type: | Semi-Detached |
| Style: | 2-Storey |
| Exterior: | Aluminum Siding, Brick |
| Garage Type: | None |
| (Parking/)Drive: | Private, T |
| Drive Parking Spaces: | 3 |
| Park #1 | |
| Parking Type: | Private, T |
| Park #2 | |
| Parking Type: | Private |
| Park #3 | |
| Parking Type: | Tandem |
| Pool: | None |
| Other Structures: | Shed |
| Approximatly Age: | 31-50 |
| Approximatly Square Footage: | 700-1100 |
| Property Features: | Rec./Commun. |
| CAC Included: | N |
| Water Included: | N |
| Cabel TV Included: | N |
| Common Elements Included: | N |
| Heat Included: | N |
| Parking Included: | N |
| Condo Tax Included: | N |
| Building Insurance Included: | N |
| Fireplace/Stove: | N |
| Heat Type: | Forced Air |
| Central Air Conditioning: | None |
| Central Vac: | N |
| Laundry Level: | Syste |
| Ensuite Laundry: | F |
| Elevator Lift: | False |
| Sewers: | Sewer |
| Utilities-Cable: | A |
| Utilities-Hydro: | Y |
$
%
Years
This calculator is for demonstration purposes only. Always consult a professional
financial advisor before making personal financial decisions.
| Although the information displayed is believed to be accurate, no warranties or representations are made of any kind. |
| RE/MAX A-B Realty Ltd |
|
|

Milad Akrami
Sales Representative
Dir:
647-678-7799
Bus:
647-678-7799
| Virtual Tour | Book Showing | Email a Friend |
Jump To:
At a Glance:
| Type: | Freehold - Semi-Detached |
| Area: | Perth |
| Municipality: | Stratford |
| Neighbourhood: | Stratford |
| Style: | 2-Storey |
| Approximate Age: | 31-50 |
| Tax: | $2,833 |
| Beds: | 3 |
| Baths: | 2 |
| Fireplace: | N |
| Pool: | None |
Locatin Map:
Payment Calculator:

