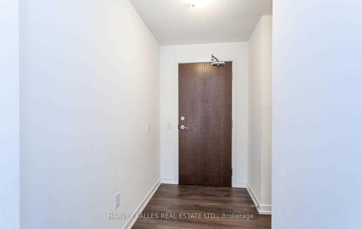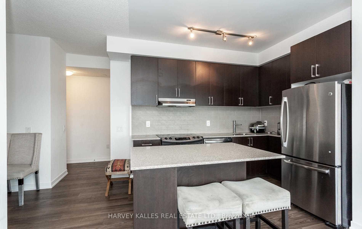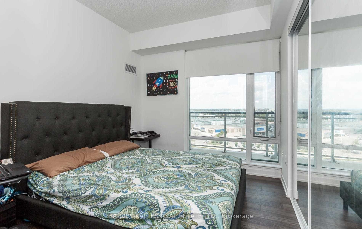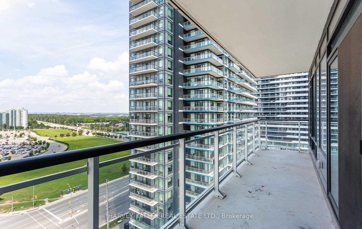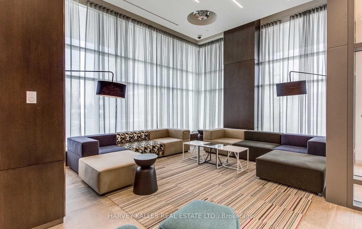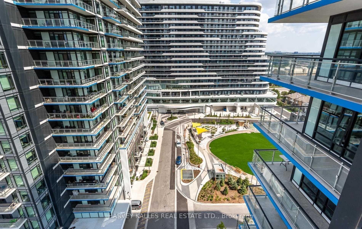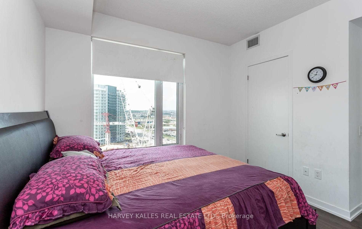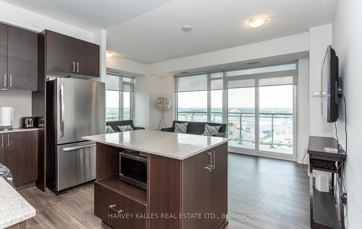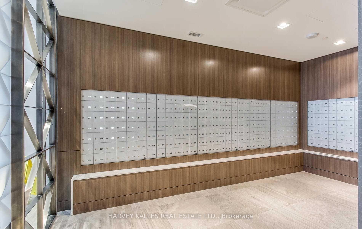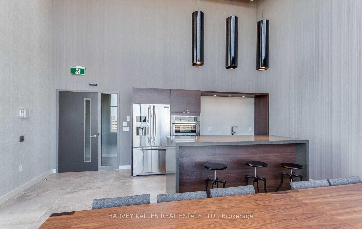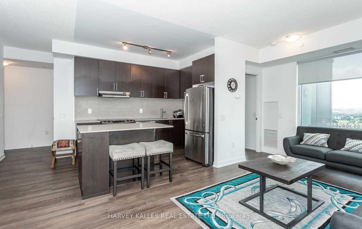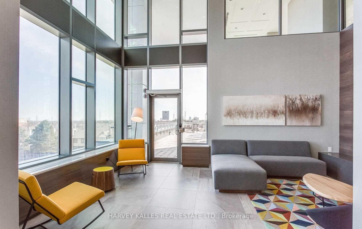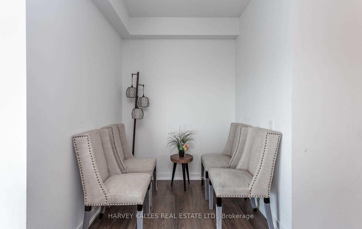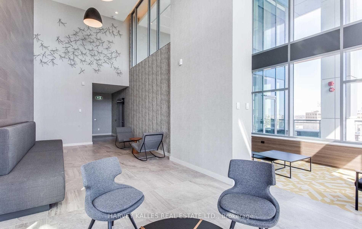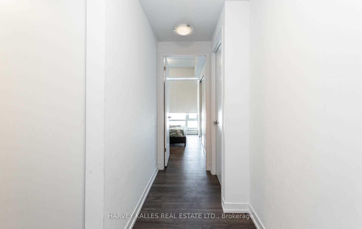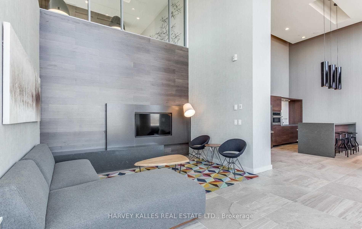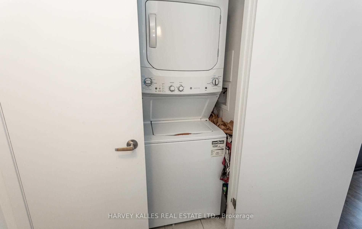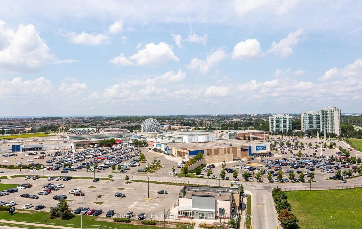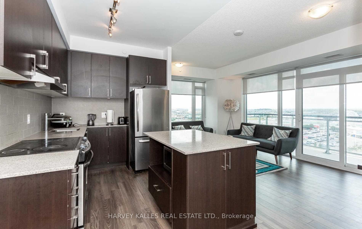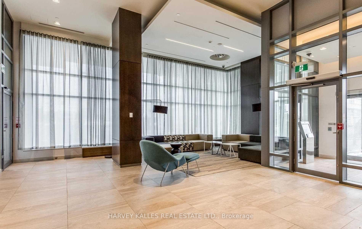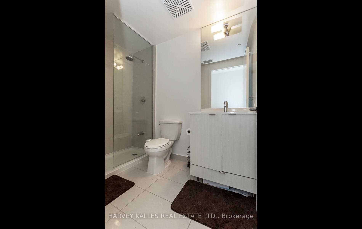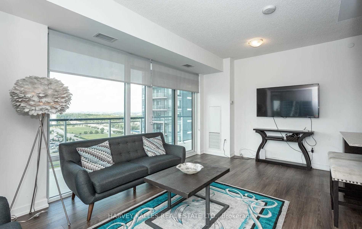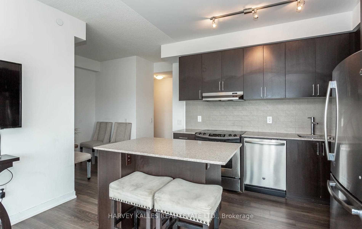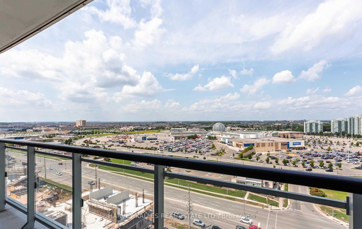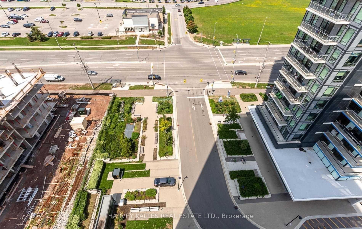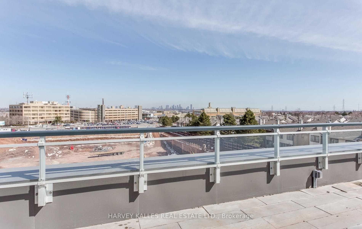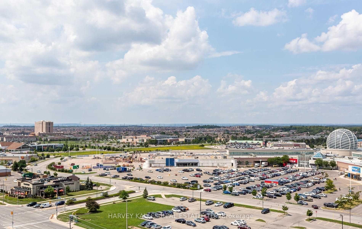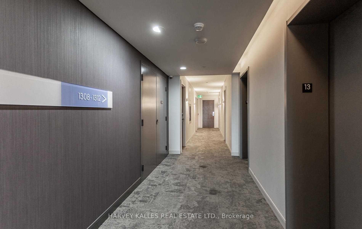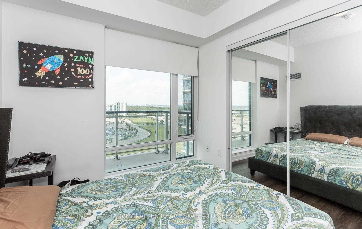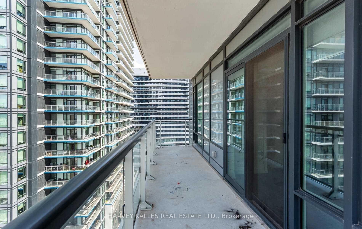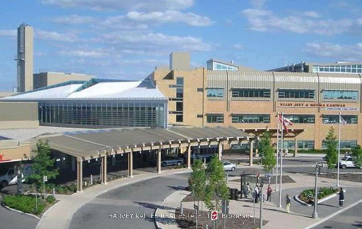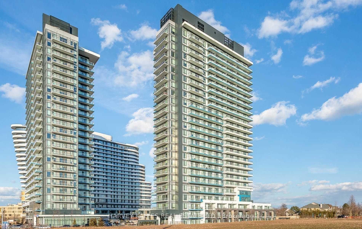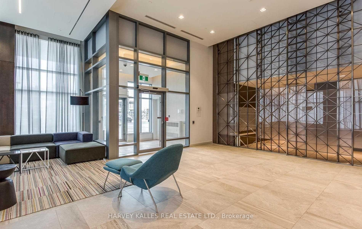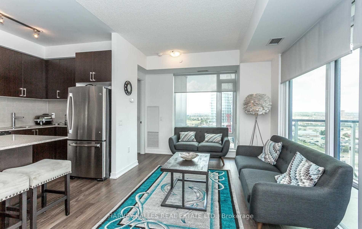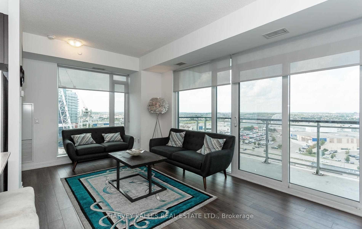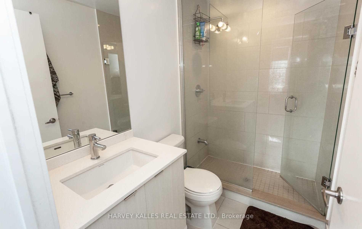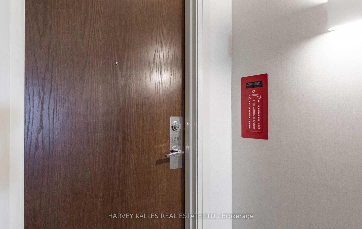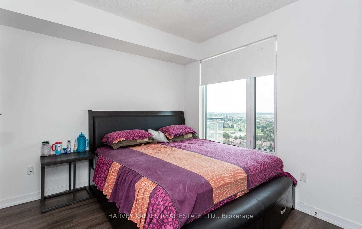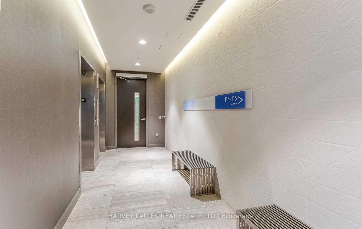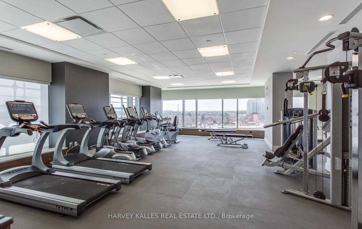$2,800
Available - For Rent
Listing ID: W12077762
2560 Eglinton Aven West , Mississauga, L5M 5R1, Peel
| Stunning Unobstructed View Of The City ! 2 Bed, 2 Bath + Den. Corner Unit with 931 Sqft +154 Balcony- Total Area-1085 Sqft. Right Across Erin Mills Town Centre. Walk To Restaurants, Public Transportation, Schools, Minutes To 403, Credit Valley Hospital, Walmart And Go Station. Two Top Ranking Schools, John Frazer & St. Aloysius Gonzaga; 9 Ft Ceilings, Granite Counter Top.One Parking, One Locker And Window Blinds Included. Move In Ready! |
| Price | $2,800 |
| Taxes: | $0.00 |
| Occupancy: | Vacant |
| Address: | 2560 Eglinton Aven West , Mississauga, L5M 5R1, Peel |
| Postal Code: | L5M 5R1 |
| Province/State: | Peel |
| Directions/Cross Streets: | Erin Mills Pkwy/Eglinton Ave W |
| Level/Floor | Room | Length(ft) | Width(ft) | Descriptions | |
| Room 1 | Main | Living Ro | 17.84 | 10.92 | Laminate, Combined w/Dining, Open Concept |
| Room 2 | Main | Dining Ro | 17.84 | 10.92 | Laminate, Combined w/Living, Open Concept |
| Room 3 | Main | Kitchen | 17.84 | 10.92 | Laminate, Combined w/Living, Open Concept |
| Room 4 | Main | Primary B | 10.5 | 9.87 | Laminate, 3 Pc Ensuite, Walk-In Closet(s) |
| Room 5 | Main | Bedroom 2 | 11.02 | 8.99 | Laminate, Window, Closet |
| Room 6 | Main | Den | 6.49 | 6.26 | Laminate |
| Washroom Type | No. of Pieces | Level |
| Washroom Type 1 | 3 | Main |
| Washroom Type 2 | 0 | |
| Washroom Type 3 | 0 | |
| Washroom Type 4 | 0 | |
| Washroom Type 5 | 0 |
| Total Area: | 0.00 |
| Sprinklers: | Conc |
| Washrooms: | 2 |
| Heat Type: | Forced Air |
| Central Air Conditioning: | Central Air |
| Although the information displayed is believed to be accurate, no warranties or representations are made of any kind. |
| HARVEY KALLES REAL ESTATE LTD. |
|
|

Milad Akrami
Sales Representative
Dir:
647-678-7799
Bus:
647-678-7799
| Book Showing | Email a Friend |
Jump To:
At a Glance:
| Type: | Com - Condo Apartment |
| Area: | Peel |
| Municipality: | Mississauga |
| Neighbourhood: | Central Erin Mills |
| Style: | Apartment |
| Beds: | 2+1 |
| Baths: | 2 |
| Fireplace: | N |
Locatin Map:

