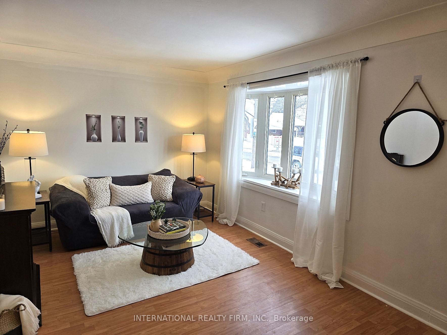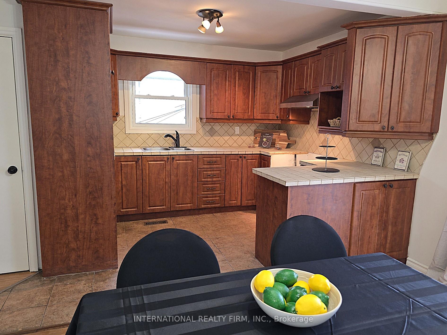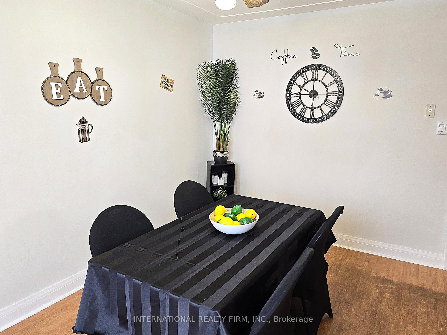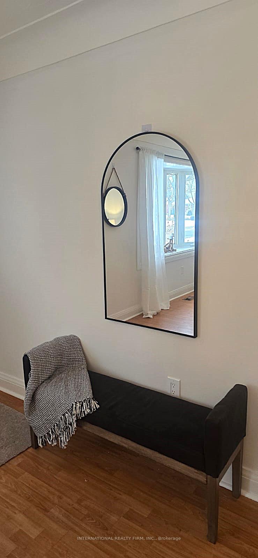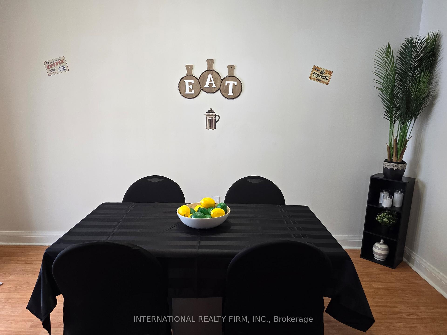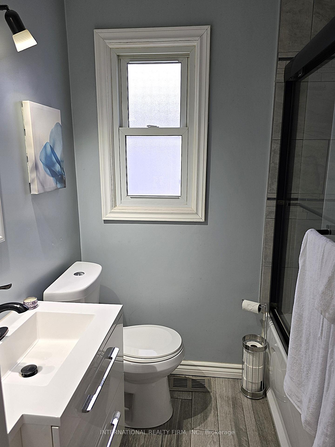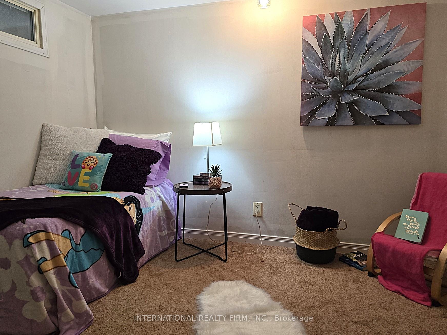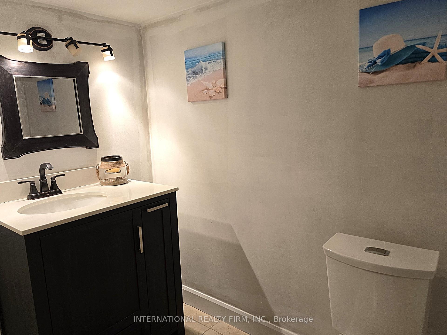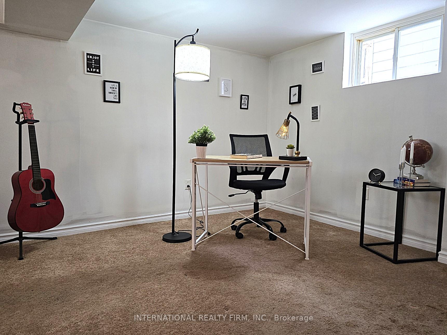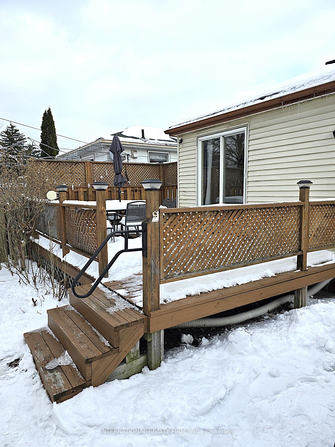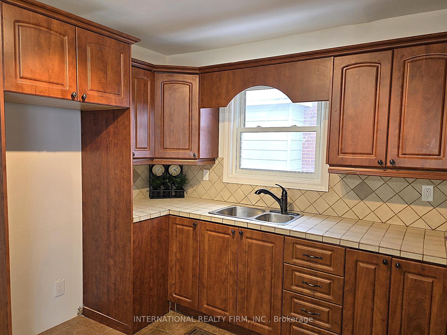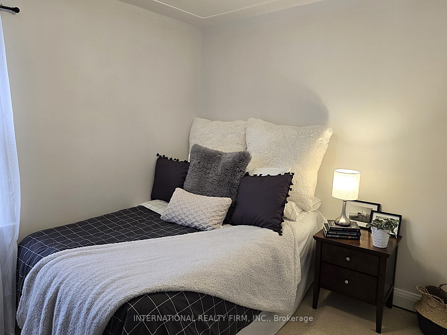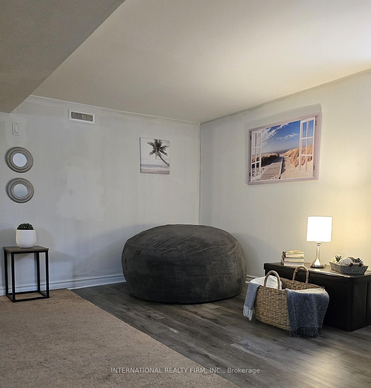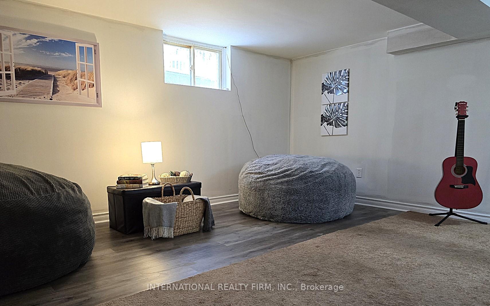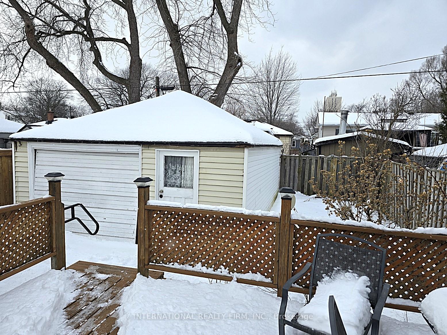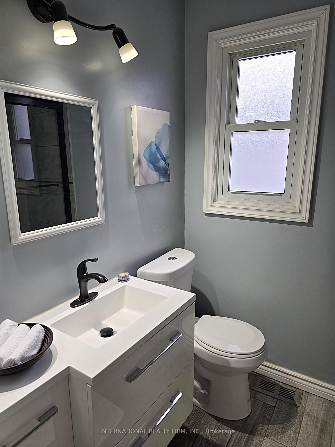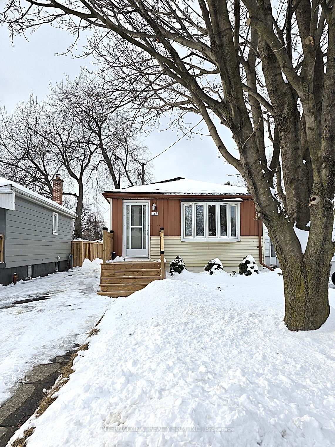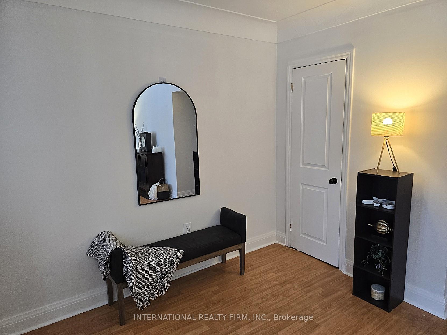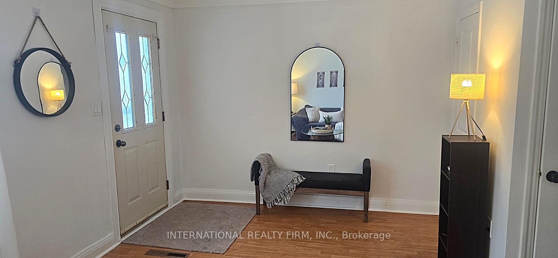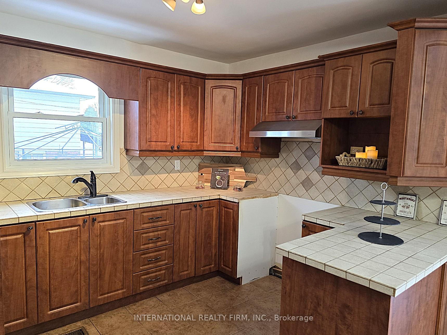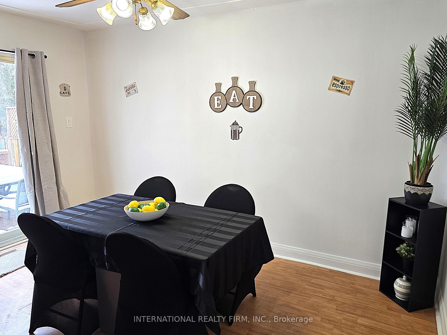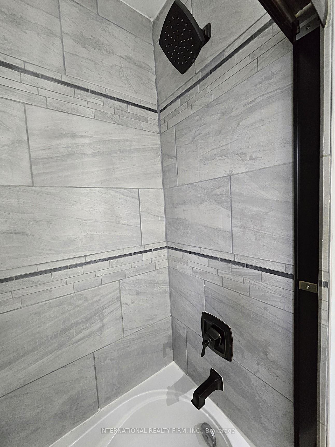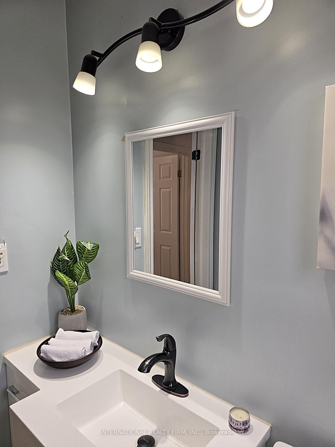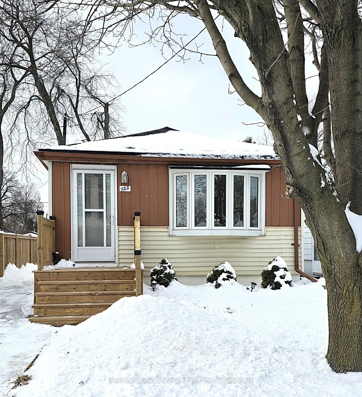$559,000
Available - For Sale
Listing ID: X11967670
122 East 45th Stre , Hamilton, L8T 3K1, Hamilton
| his charming one-bedroom plus one-in-basement home is perfect for individuals, couples, first-time buyers, or those downsizing. It has plenty of natural light and offers a cozy living room, a comfy bedroom, and an updated kitchen that awaits your culinary touch. Also updated is the main bathroom with a shower and deep bathtub for your soaking pleasure. Ideally located, within walking distance of essential amenities like grocery stores, restaurants, and public transportation, yet it's situated on a quiet, friendly street. The long private driveway adds convenience for several vehicles and leads to a single-car garage. The backyard has a large deck perfect for entertaining guests. This home focuses on comfortable living, with everything you need within easy reach, making it a perfect place to call home. Whether starting a new chapter or simplifying life, it awaits your personal touch, and with a little TLC, you can make it your own. Your Lifestyle awaits You Here! |
| Price | $559,000 |
| Taxes: | $3460.10 |
| Occupancy: | Vacant |
| Address: | 122 East 45th Stre , Hamilton, L8T 3K1, Hamilton |
| Directions/Cross Streets: | Upper Gage Av/Fennell Av E |
| Rooms: | 4 |
| Rooms +: | 2 |
| Bedrooms: | 1 |
| Bedrooms +: | 1 |
| Family Room: | F |
| Basement: | Finished, Full |
| Level/Floor | Room | Length(ft) | Width(ft) | Descriptions | |
| Room 1 | Main | Living Ro | 9.84 | 17.52 | Bow Window, Laminate |
| Room 2 | Main | Kitchen | 10.59 | 8.82 | Ceramic Floor, Ceramic Backsplash, Pantry |
| Room 3 | Main | Breakfast | 12.86 | 8.69 | W/O To Deck, Laminate |
| Room 4 | Main | Primary B | 10 | 8.33 | Broadloom |
| Room 5 | Basement | Recreatio | 9.74 | 16.5 | Broadloom |
| Room 6 | Basement | Bedroom | 9.84 | 6.26 | Broadloom |
| Washroom Type | No. of Pieces | Level |
| Washroom Type 1 | 4 | Main |
| Washroom Type 2 | 2 | Basement |
| Washroom Type 3 | 0 | |
| Washroom Type 4 | 0 | |
| Washroom Type 5 | 0 |
| Total Area: | 0.00 |
| Approximatly Age: | 51-99 |
| Property Type: | Detached |
| Style: | Bungalow-Raised |
| Exterior: | Vinyl Siding, Aluminum Siding |
| Garage Type: | Detached |
| (Parking/)Drive: | Private |
| Drive Parking Spaces: | 4 |
| Park #1 | |
| Parking Type: | Private |
| Park #2 | |
| Parking Type: | Private |
| Pool: | None |
| Approximatly Age: | 51-99 |
| Approximatly Square Footage: | < 700 |
| Property Features: | Level, Library |
| CAC Included: | N |
| Water Included: | N |
| Cabel TV Included: | N |
| Common Elements Included: | N |
| Heat Included: | N |
| Parking Included: | N |
| Condo Tax Included: | N |
| Building Insurance Included: | N |
| Fireplace/Stove: | N |
| Heat Type: | Forced Air |
| Central Air Conditioning: | None |
| Central Vac: | N |
| Laundry Level: | Syste |
| Ensuite Laundry: | F |
| Sewers: | Sewer |
$
%
Years
This calculator is for demonstration purposes only. Always consult a professional
financial advisor before making personal financial decisions.
| Although the information displayed is believed to be accurate, no warranties or representations are made of any kind. |
| INTERNATIONAL REALTY FIRM, INC. |
|
|

Milad Akrami
Sales Representative
Dir:
647-678-7799
Bus:
647-678-7799
| Book Showing | Email a Friend |
Jump To:
At a Glance:
| Type: | Freehold - Detached |
| Area: | Hamilton |
| Municipality: | Hamilton |
| Neighbourhood: | Hampton Heights |
| Style: | Bungalow-Raised |
| Approximate Age: | 51-99 |
| Tax: | $3,460.1 |
| Beds: | 1+1 |
| Baths: | 2 |
| Fireplace: | N |
| Pool: | None |
Locatin Map:
Payment Calculator:

