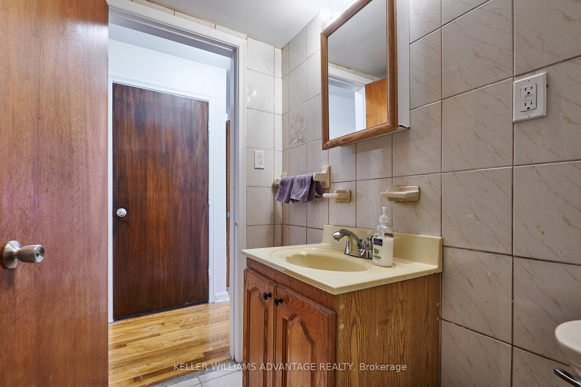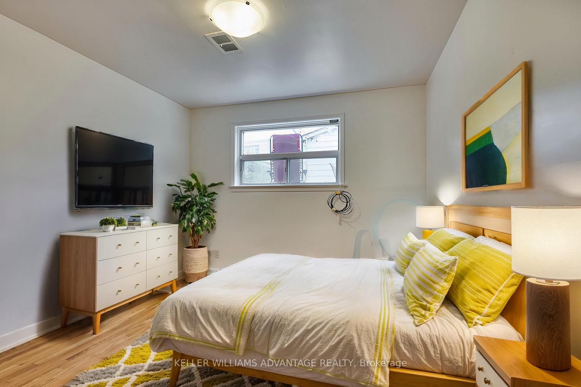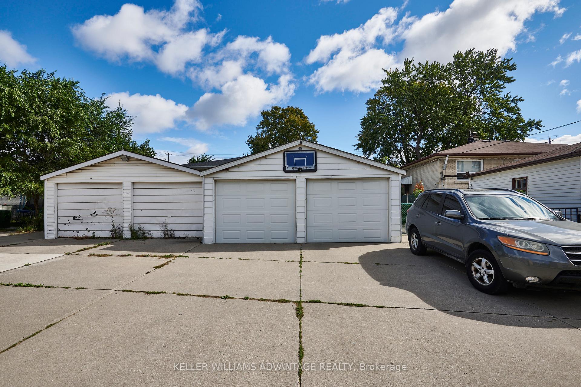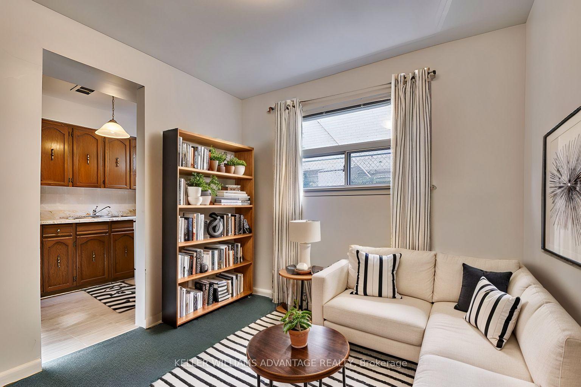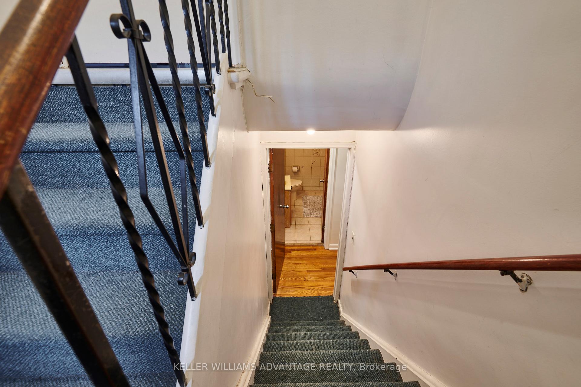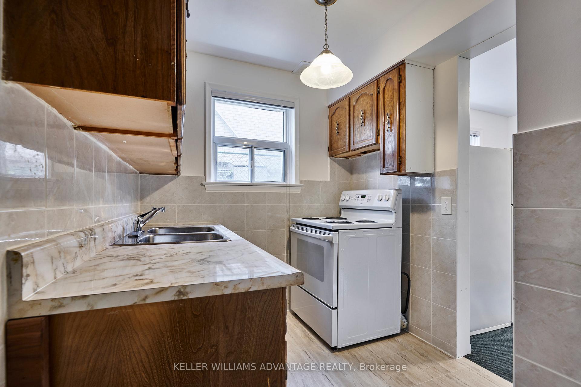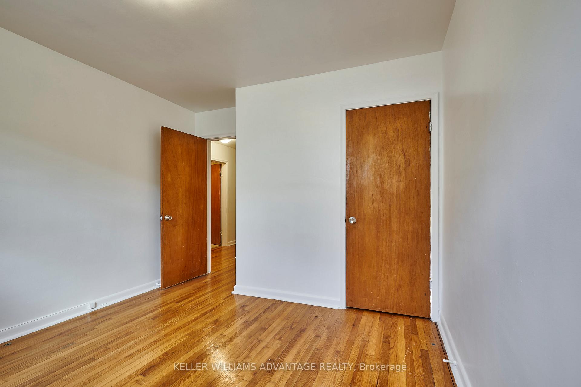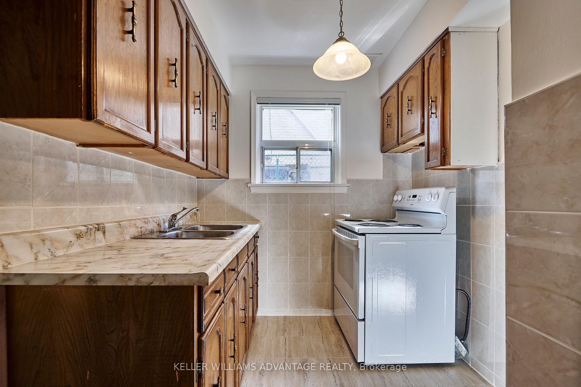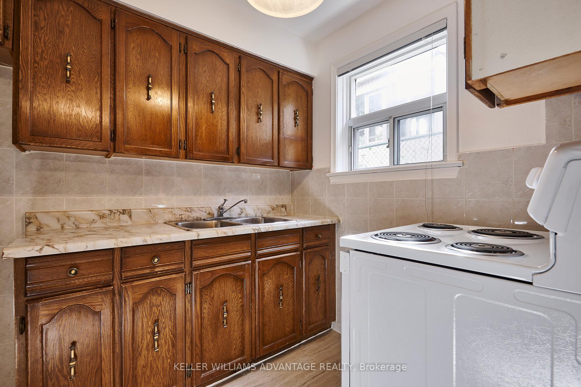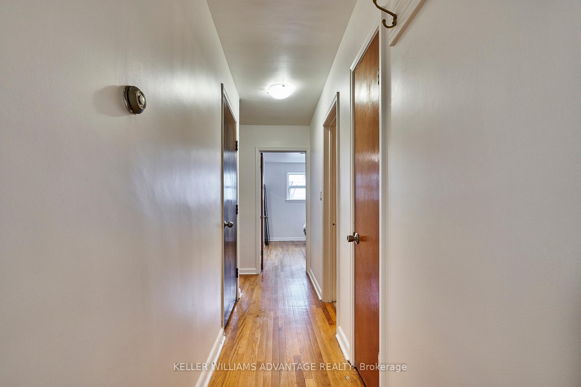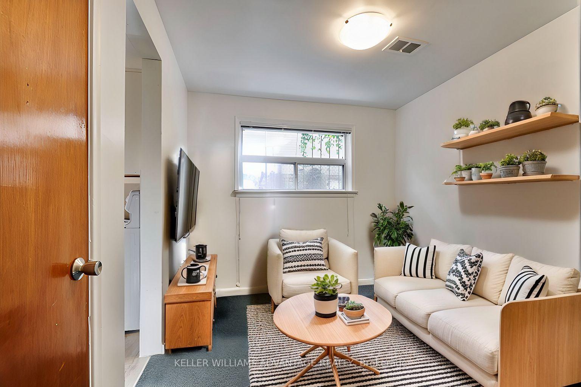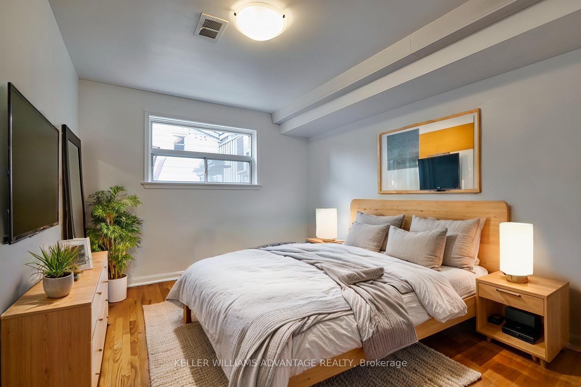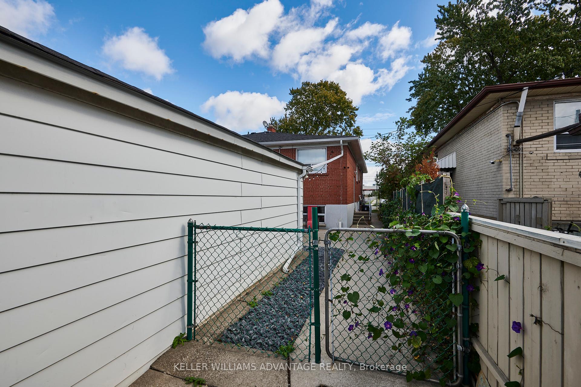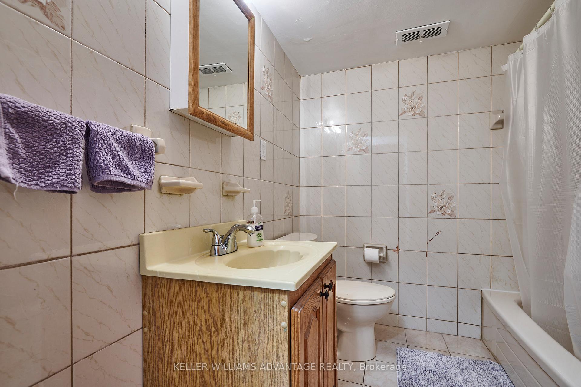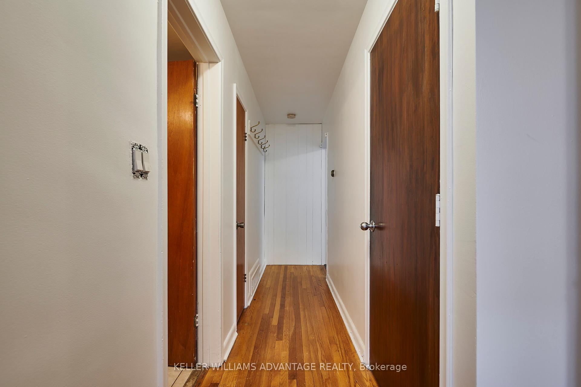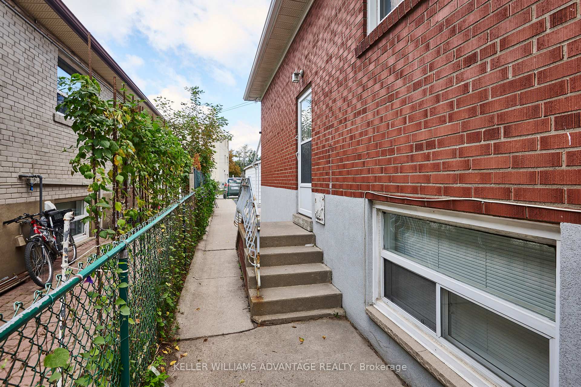$2,000
Available - For Rent
Listing ID: W12077752
3568 Dufferin Stre , Toronto, M3K 1N1, Toronto
| Step into comfort and style with this beautifully bright lower-level 2-bedroom suite featuring tall ceilings and full-size above-grade windows that fill the space with natural light. It's warm, welcoming, and ready for you to move in! Perfect for students or young professionals! Additionally with ease, enjoy a private side entrance, grounds maintenance, snow removal, extra storage in the crawlspace, and one convenient parking spot. Live steps from transit and just minutes from Yorkdale Mall, Highway 401, Costco, parks, and tons of great shopping - Everything you need is right at your fingertips! Don't miss your chance to call this bright and cozy suite home - This one won't last long! |
| Price | $2,000 |
| Taxes: | $0.00 |
| Occupancy: | Vacant |
| Address: | 3568 Dufferin Stre , Toronto, M3K 1N1, Toronto |
| Directions/Cross Streets: | Dufferin, N Of 401,S Of Wilson |
| Rooms: | 4 |
| Bedrooms: | 2 |
| Bedrooms +: | 0 |
| Family Room: | F |
| Basement: | Apartment, Separate Ent |
| Furnished: | Unfu |
| Level/Floor | Room | Length(ft) | Width(ft) | Descriptions | |
| Room 1 | Lower | Living Ro | Combined w/Dining, Broadloom, Above Grade Window | ||
| Room 2 | Lower | Kitchen | Above Grade Window, Backsplash, B/I Shelves | ||
| Room 3 | Lower | Primary B | Hardwood Floor, Above Grade Window, Closet | ||
| Room 4 | Lower | Bedroom 2 | Hardwood Floor, Above Grade Window, Closet |
| Washroom Type | No. of Pieces | Level |
| Washroom Type 1 | 4 | Basement |
| Washroom Type 2 | 0 | |
| Washroom Type 3 | 0 | |
| Washroom Type 4 | 0 | |
| Washroom Type 5 | 0 |
| Total Area: | 0.00 |
| Property Type: | Semi-Detached |
| Style: | Bungalow |
| Exterior: | Brick, Stucco (Plaster) |
| Garage Type: | None |
| (Parking/)Drive: | Lane |
| Drive Parking Spaces: | 1 |
| Park #1 | |
| Parking Type: | Lane |
| Park #2 | |
| Parking Type: | Lane |
| Pool: | None |
| Laundry Access: | None |
| Property Features: | Park, Public Transit |
| CAC Included: | N |
| Water Included: | N |
| Cabel TV Included: | N |
| Common Elements Included: | N |
| Heat Included: | Y |
| Parking Included: | Y |
| Condo Tax Included: | N |
| Building Insurance Included: | N |
| Fireplace/Stove: | N |
| Heat Type: | Forced Air |
| Central Air Conditioning: | Central Air |
| Central Vac: | N |
| Laundry Level: | Syste |
| Ensuite Laundry: | F |
| Sewers: | Sewer |
| Although the information displayed is believed to be accurate, no warranties or representations are made of any kind. |
| KELLER WILLIAMS ADVANTAGE REALTY |
|
|

Milad Akrami
Sales Representative
Dir:
647-678-7799
Bus:
647-678-7799
| Book Showing | Email a Friend |
Jump To:
At a Glance:
| Type: | Freehold - Semi-Detached |
| Area: | Toronto |
| Municipality: | Toronto W05 |
| Neighbourhood: | Downsview-Roding-CFB |
| Style: | Bungalow |
| Beds: | 2 |
| Baths: | 1 |
| Fireplace: | N |
| Pool: | None |
Locatin Map:

