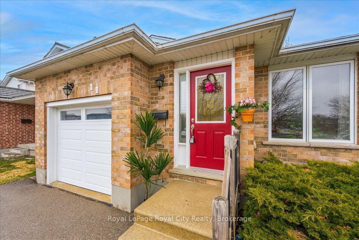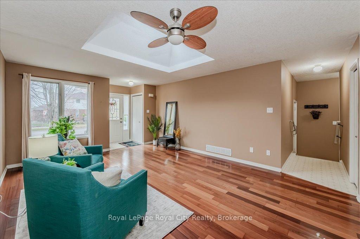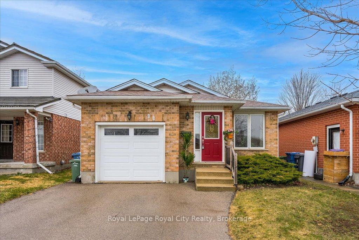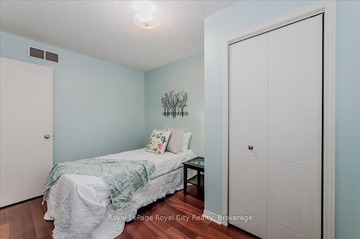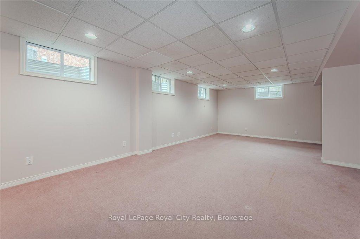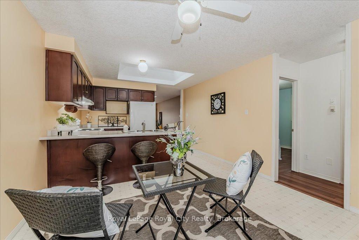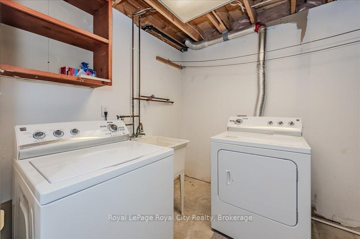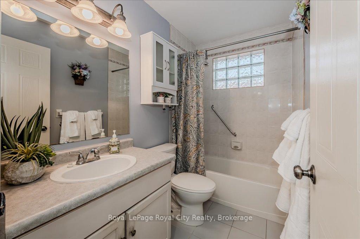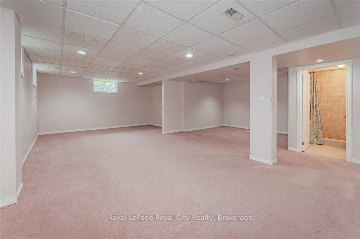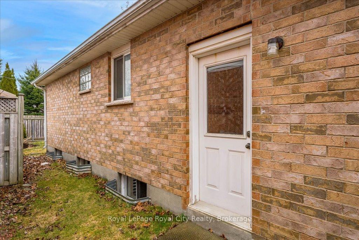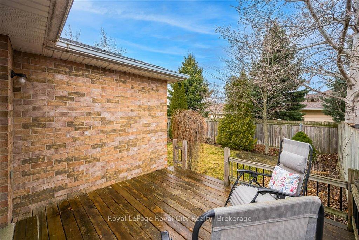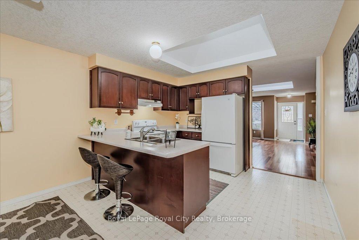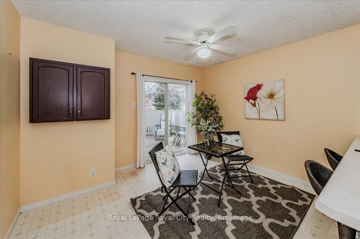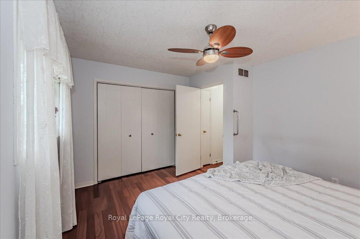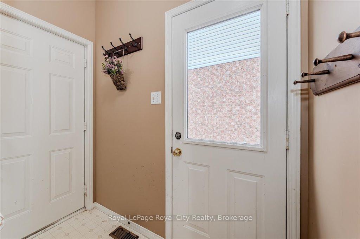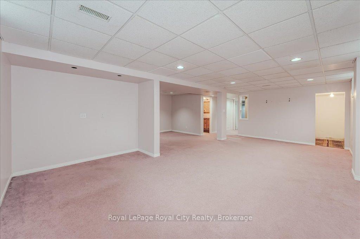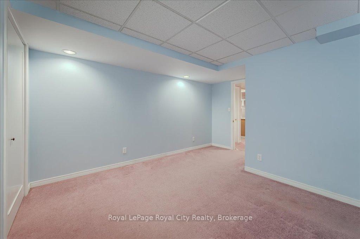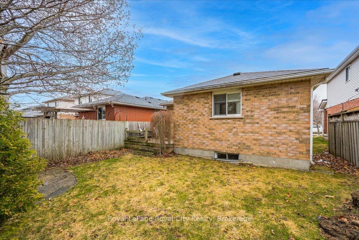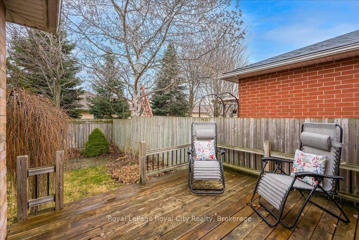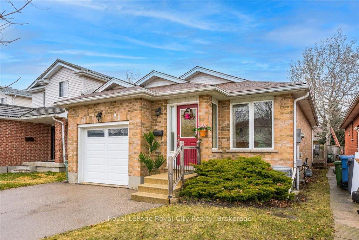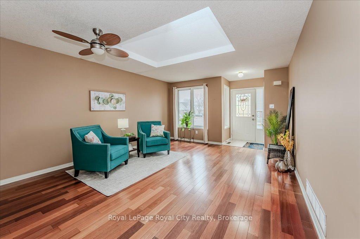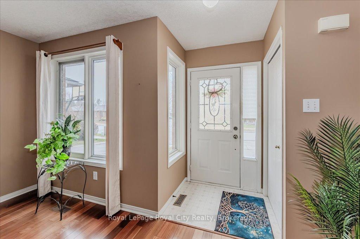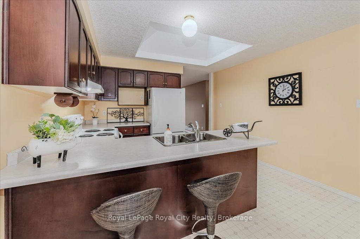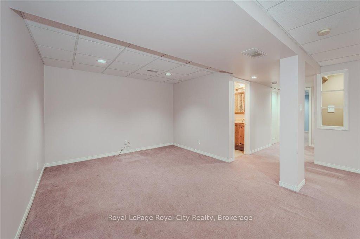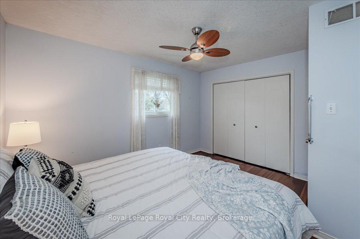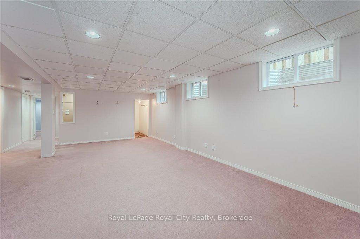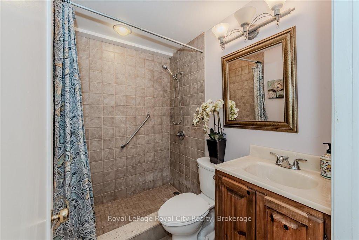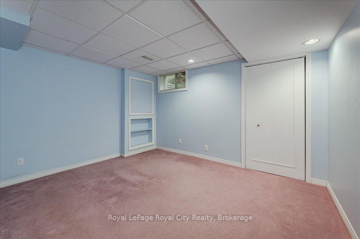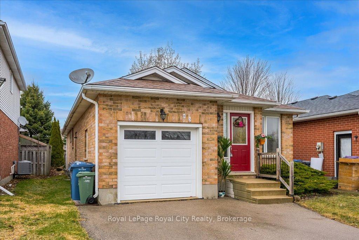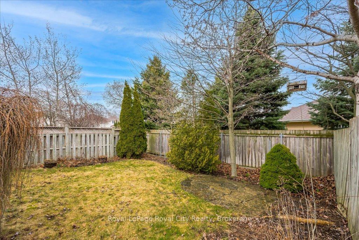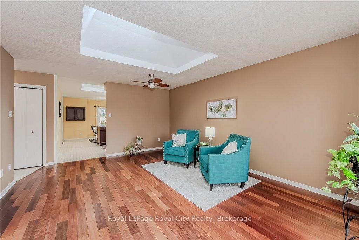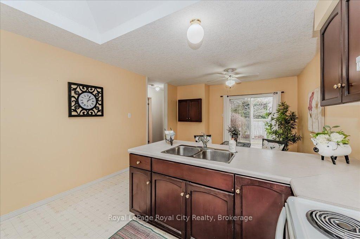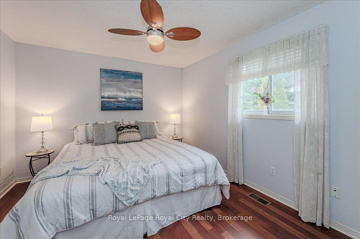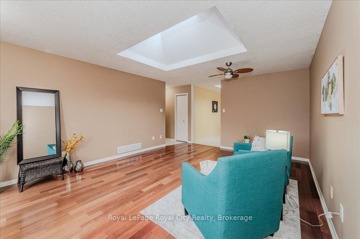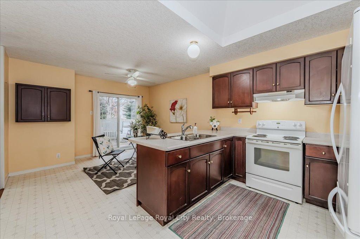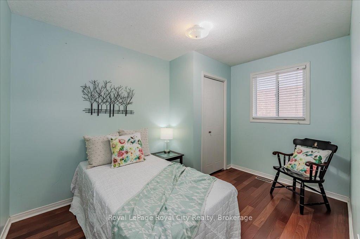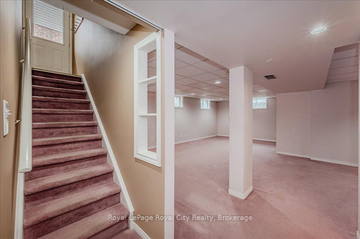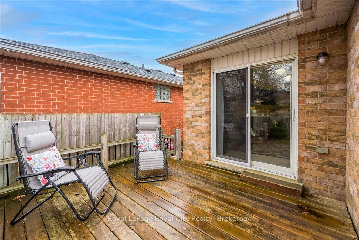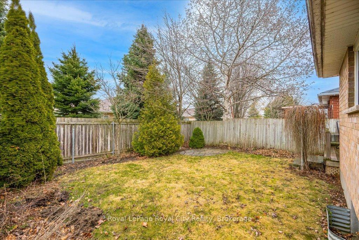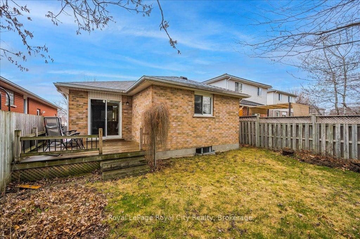$799,900
Available - For Sale
Listing ID: X12077750
85 Inverness Driv , Guelph, N1E 6E4, Wellington
| Cozy 2+1 bedroom bungalow with hardwood in living room and bedrooms and linoleum in kitchen and bath. Walkout from dining area to wood deck and lovely yard with gardens and shrubs. Basement is finished with a bedroom and 3pc bath, and does have a separate entrance on the side of the home for possible income potential. An attached single car garage with interior home entrance as well as side door access to yard. |
| Price | $799,900 |
| Taxes: | $4315.22 |
| Assessment Year: | 2025 |
| Occupancy: | Vacant |
| Address: | 85 Inverness Driv , Guelph, N1E 6E4, Wellington |
| Directions/Cross Streets: | WOODLAWN AND INVERNESS |
| Rooms: | 5 |
| Rooms +: | 3 |
| Bedrooms: | 2 |
| Bedrooms +: | 1 |
| Family Room: | T |
| Basement: | Finished, Full |
| Level/Floor | Room | Length(ft) | Width(ft) | Descriptions | |
| Room 1 | Main | Living Ro | 18.34 | 13.68 | Hardwood Floor, Ceiling Fan(s) |
| Room 2 | Main | Kitchen | 12.17 | 9.51 | Breakfast Bar, Combined w/Dining, Double Sink |
| Room 3 | Main | Dining Ro | 12.07 | 9.94 | Linoleum, Sliding Doors, W/O To Deck |
| Room 4 | Main | Primary B | 13.15 | 11.15 | Hardwood Floor, Double Closet |
| Room 5 | Main | Bedroom 2 | 11.84 | 8.56 | Hardwood Floor |
| Room 6 | Main | Bathroom | 8.27 | 4.95 | 4 Pc Bath, Linoleum |
| Room 7 | Basement | Recreatio | 25.12 | 23.65 | Broadloom |
| Room 8 | Basement | Bedroom 3 | 14.14 | 12.73 | Broadloom, Closet |
| Room 9 | Basement | Bathroom | 6.99 | 4.95 | 3 Pc Bath, Tile Floor |
| Room 10 | Basement | Laundry | 9.91 | 6.99 | |
| Room 11 | Basement | Other | 6.26 | 6.1 | |
| Room 12 | Basement | Other | 5.41 | 2.85 |
| Washroom Type | No. of Pieces | Level |
| Washroom Type 1 | 4 | Main |
| Washroom Type 2 | 3 | Lower |
| Washroom Type 3 | 0 | |
| Washroom Type 4 | 0 | |
| Washroom Type 5 | 0 |
| Total Area: | 0.00 |
| Approximatly Age: | 16-30 |
| Property Type: | Detached |
| Style: | Bungalow |
| Exterior: | Brick |
| Garage Type: | Attached |
| (Parking/)Drive: | Private Do |
| Drive Parking Spaces: | 2 |
| Park #1 | |
| Parking Type: | Private Do |
| Park #2 | |
| Parking Type: | Private Do |
| Pool: | None |
| Approximatly Age: | 16-30 |
| Approximatly Square Footage: | 700-1100 |
| Property Features: | Fenced Yard, Public Transit |
| CAC Included: | N |
| Water Included: | N |
| Cabel TV Included: | N |
| Common Elements Included: | N |
| Heat Included: | N |
| Parking Included: | N |
| Condo Tax Included: | N |
| Building Insurance Included: | N |
| Fireplace/Stove: | N |
| Heat Type: | Forced Air |
| Central Air Conditioning: | Central Air |
| Central Vac: | N |
| Laundry Level: | Syste |
| Ensuite Laundry: | F |
| Sewers: | Sewer |
| Utilities-Cable: | A |
| Utilities-Hydro: | Y |
$
%
Years
This calculator is for demonstration purposes only. Always consult a professional
financial advisor before making personal financial decisions.
| Although the information displayed is believed to be accurate, no warranties or representations are made of any kind. |
| Royal LePage Royal City Realty |
|
|

Milad Akrami
Sales Representative
Dir:
647-678-7799
Bus:
647-678-7799
| Virtual Tour | Book Showing | Email a Friend |
Jump To:
At a Glance:
| Type: | Freehold - Detached |
| Area: | Wellington |
| Municipality: | Guelph |
| Neighbourhood: | Victoria North |
| Style: | Bungalow |
| Approximate Age: | 16-30 |
| Tax: | $4,315.22 |
| Beds: | 2+1 |
| Baths: | 2 |
| Fireplace: | N |
| Pool: | None |
Locatin Map:
Payment Calculator:

