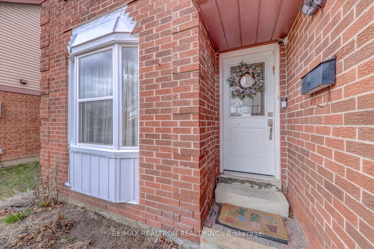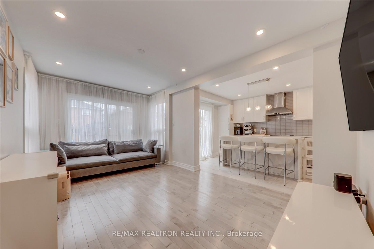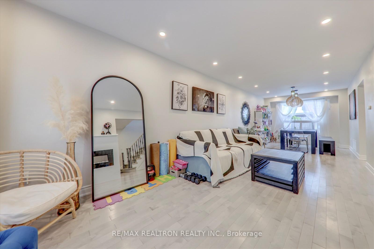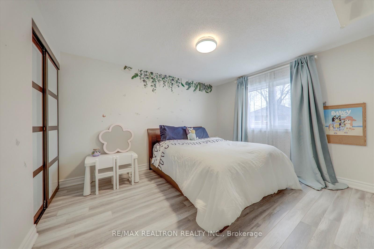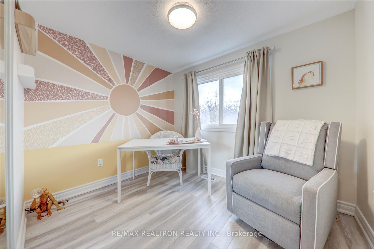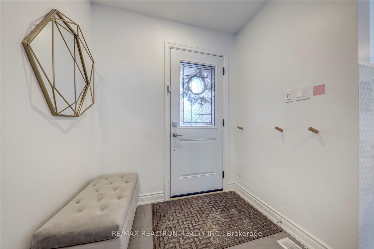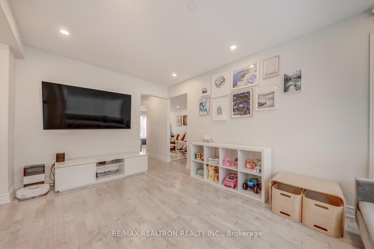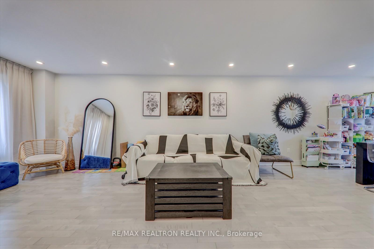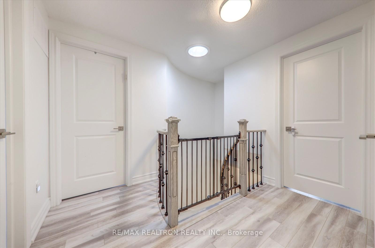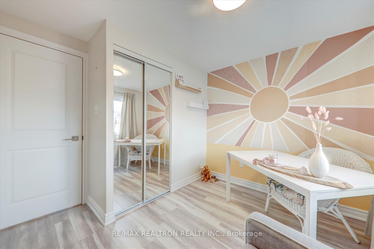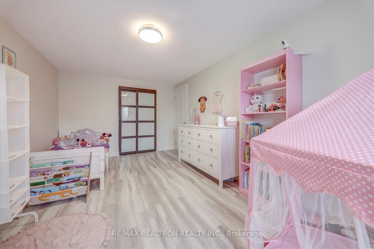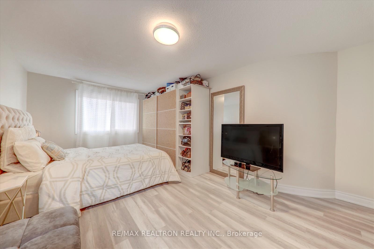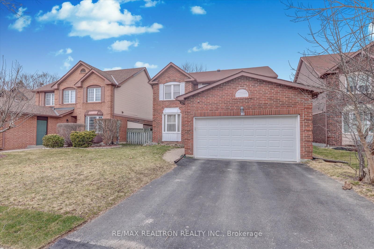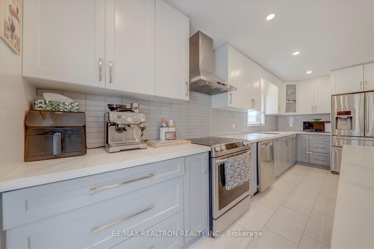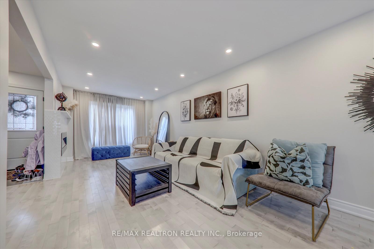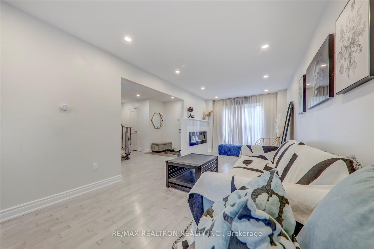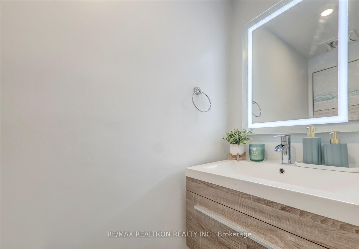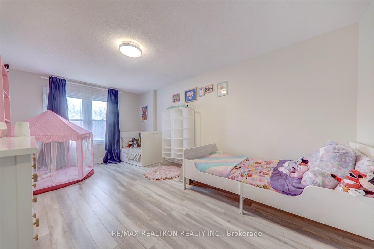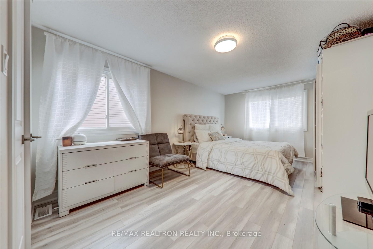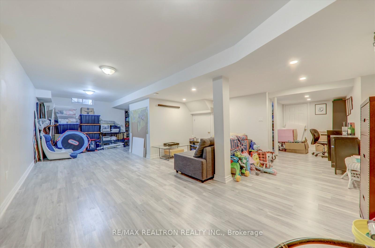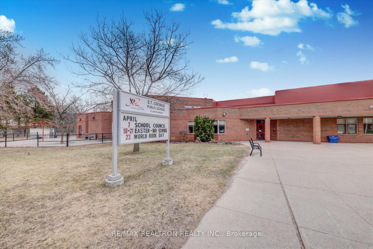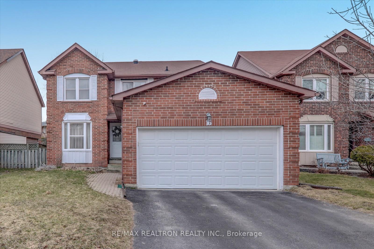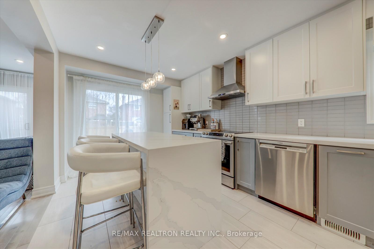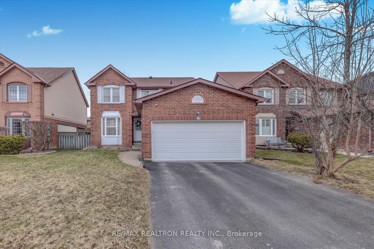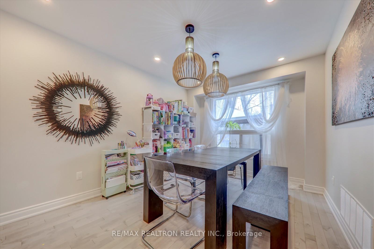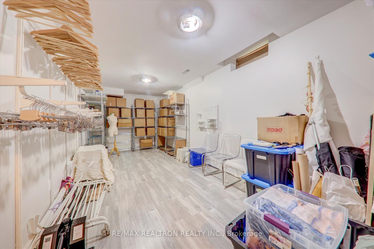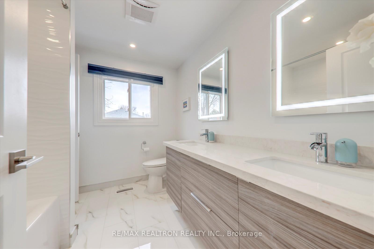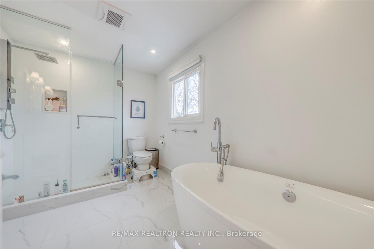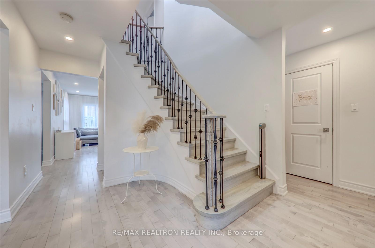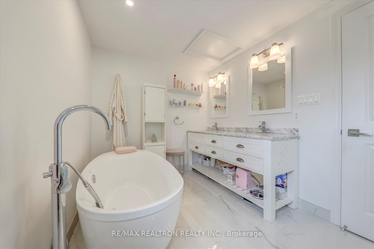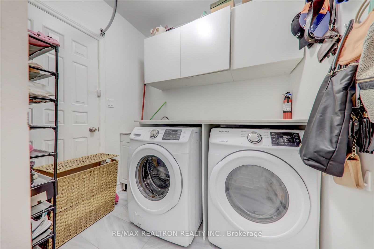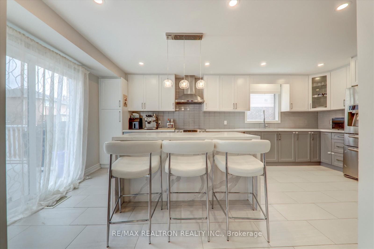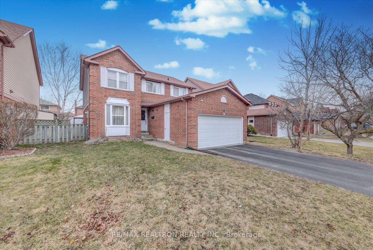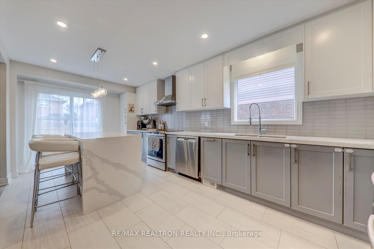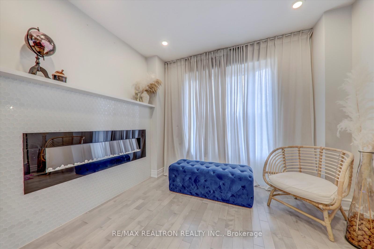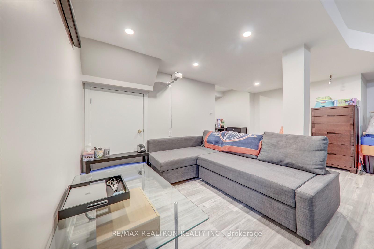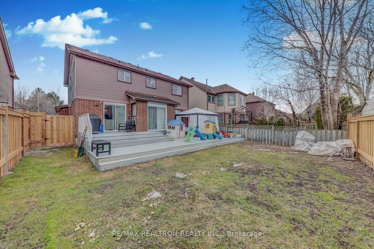$3,900
Available - For Rent
Listing ID: N12076820
16 Larkin Aven , Markham, L3P 4R3, York
| THIS FABULOUS 4 BEDROOM 3 BATH HOME IS LOCATED IN A FAMILY FRIENDLY AREA ACROSS FROM E. T. CROWLE PIBLIC SCHOOLS ****THIS Spectacular Engineer Designed Home IS Completely Reno'd From Top To Bottom, Upgrades, Abundance Of Natural Light Thru/O, Solar Tube Light, Gourmet Chef Kitchen W/Center Island, Custom Cabinets, Quartz Countertops, Backsplash, Hardwood Floors, SEMI Circular Oak Staircase W/ Iron Pickets, NEUTRAL Painted, Entrance From Garage, Main Flr Laundry, Huge Master BEDROOM W/5 Pcs Ensuite & W/I Closets. Gorgeous Bsmt W/Open Concept Rec room For Great Entertainment.! WALK OUT TO A SPACIOUS COMPOSITE DECK AND GAZEBO PERFECT FOR THOSE SUMMER BBQ'S |
| Price | $3,900 |
| Taxes: | $0.00 |
| Occupancy: | Owner |
| Address: | 16 Larkin Aven , Markham, L3P 4R3, York |
| Directions/Cross Streets: | Markham Rd/16th Ave |
| Rooms: | 8 |
| Rooms +: | 2 |
| Bedrooms: | 4 |
| Bedrooms +: | 1 |
| Family Room: | T |
| Basement: | Finished |
| Furnished: | Unfu |
| Level/Floor | Room | Length(ft) | Width(ft) | Descriptions | |
| Room 1 | Main | Living Ro | Hardwood Floor, Open Concept, Pot Lights | ||
| Room 2 | Main | Family Ro | Hardwood Floor, Open Concept, Pot Lights | ||
| Room 3 | Main | Dining Ro | Hardwood Floor, W/O To Deck, Pot Lights | ||
| Room 4 | Main | Kitchen | Hardwood Floor, Granite Counters, B/I Appliances | ||
| Room 5 | Second | Primary B | Hardwood Floor, 5 Pc Ensuite, Walk-In Closet(s) | ||
| Room 6 | Second | Bedroom 2 | Hardwood Floor, Semi Ensuite, Closet | ||
| Room 7 | Second | Bedroom 3 | Hardwood Floor, Closet, Picture Window | ||
| Room 8 | Second | Bedroom 4 | Hardwood Floor, Closet, Picture Window | ||
| Room 9 | Basement | Bedroom 2 | Laminate, Separate Room, Finished | ||
| Room 10 | Basement | Recreatio | Laminate, Open Concept, Pot Lights |
| Washroom Type | No. of Pieces | Level |
| Washroom Type 1 | 5 | Second |
| Washroom Type 2 | 2 | Ground |
| Washroom Type 3 | 4 | Second |
| Washroom Type 4 | 0 | |
| Washroom Type 5 | 0 |
| Total Area: | 0.00 |
| Property Type: | Detached |
| Style: | 2-Storey |
| Exterior: | Brick |
| Garage Type: | Built-In |
| (Parking/)Drive: | Private Do |
| Drive Parking Spaces: | 2 |
| Park #1 | |
| Parking Type: | Private Do |
| Park #2 | |
| Parking Type: | Private Do |
| Pool: | None |
| Laundry Access: | Ensuite |
| Property Features: | Fenced Yard, Hospital |
| CAC Included: | N |
| Water Included: | N |
| Cabel TV Included: | N |
| Common Elements Included: | N |
| Heat Included: | N |
| Parking Included: | N |
| Condo Tax Included: | N |
| Building Insurance Included: | N |
| Fireplace/Stove: | Y |
| Heat Type: | Forced Air |
| Central Air Conditioning: | Central Air |
| Central Vac: | N |
| Laundry Level: | Syste |
| Ensuite Laundry: | F |
| Sewers: | Sewer |
| Although the information displayed is believed to be accurate, no warranties or representations are made of any kind. |
| RE/MAX REALTRON REALTY INC. |
|
|

Milad Akrami
Sales Representative
Dir:
647-678-7799
Bus:
647-678-7799
| Virtual Tour | Book Showing | Email a Friend |
Jump To:
At a Glance:
| Type: | Freehold - Detached |
| Area: | York |
| Municipality: | Markham |
| Neighbourhood: | Markham Village |
| Style: | 2-Storey |
| Beds: | 4+1 |
| Baths: | 3 |
| Fireplace: | Y |
| Pool: | None |
Locatin Map:

