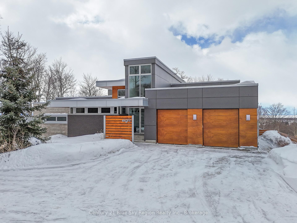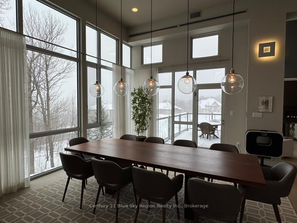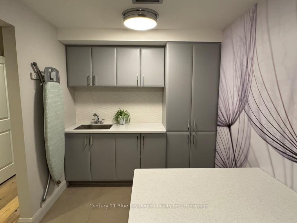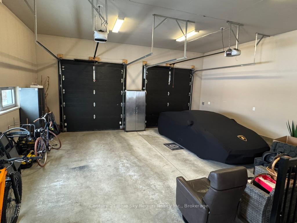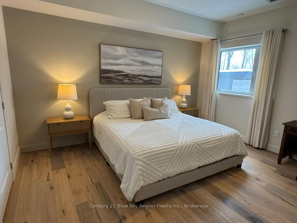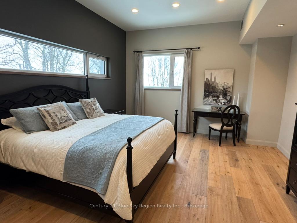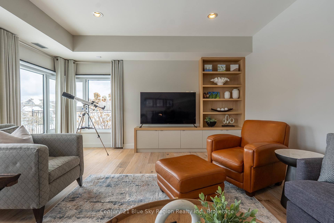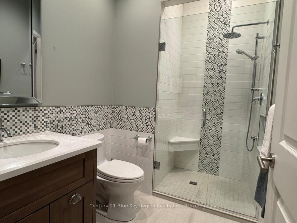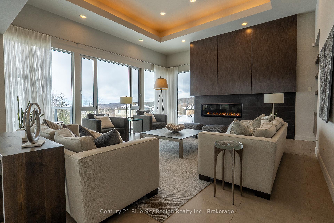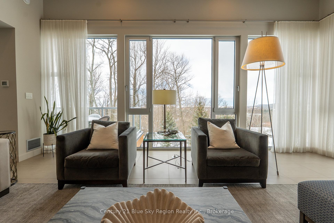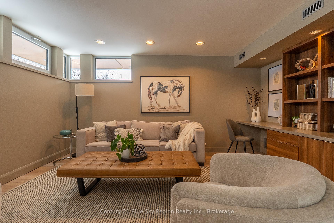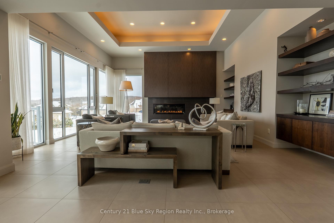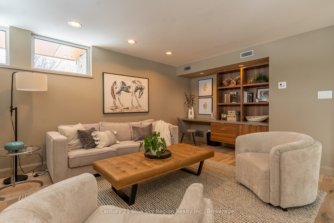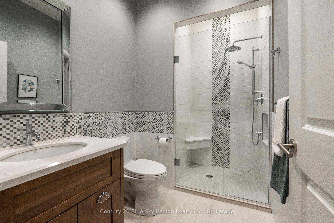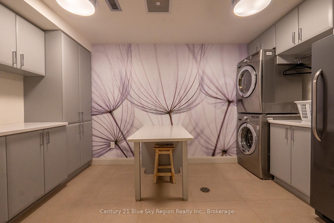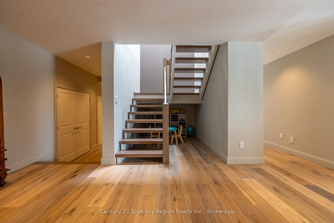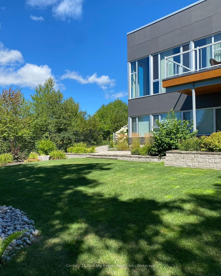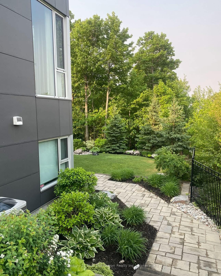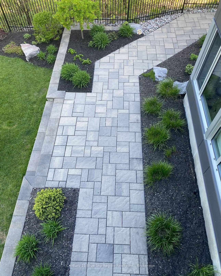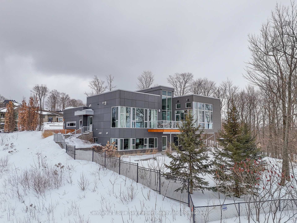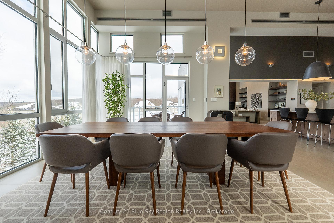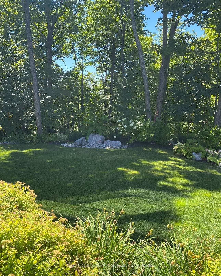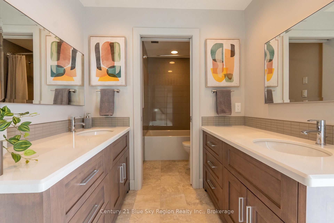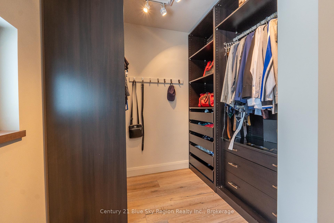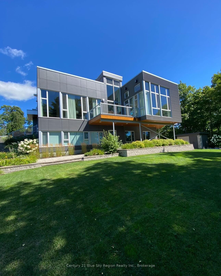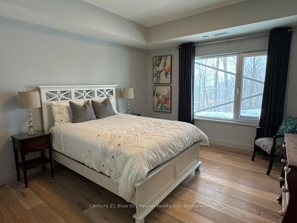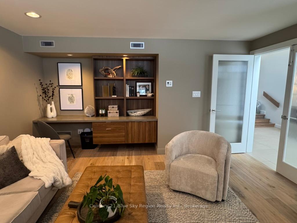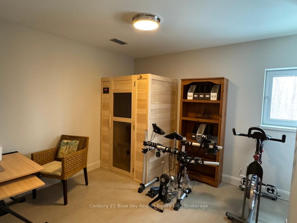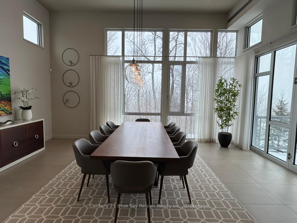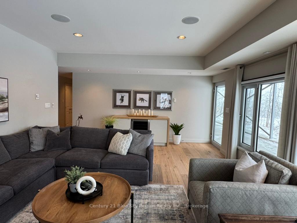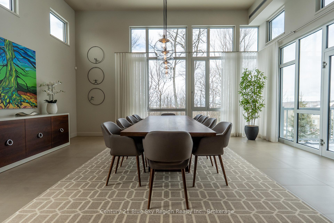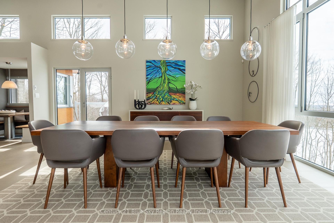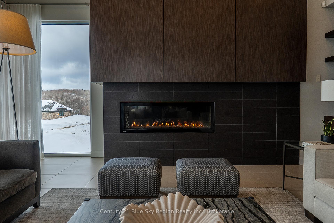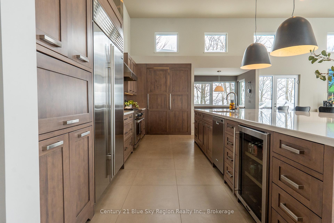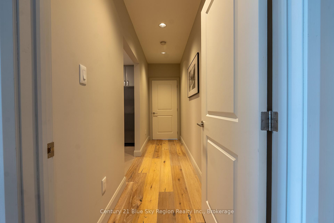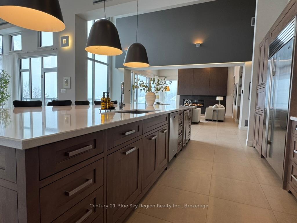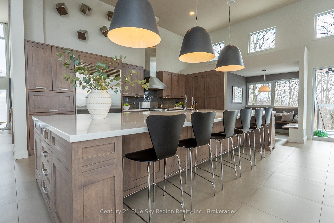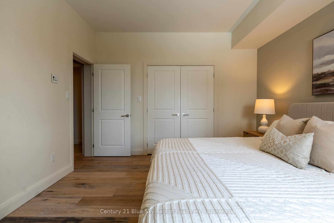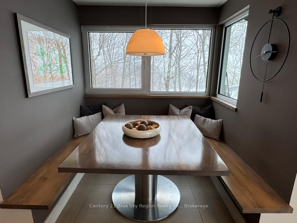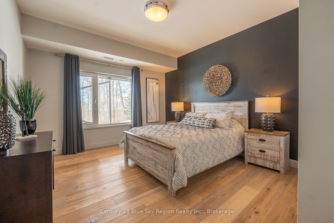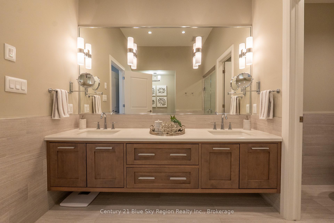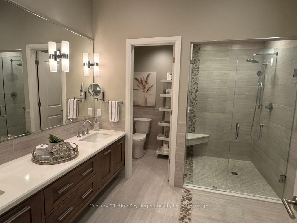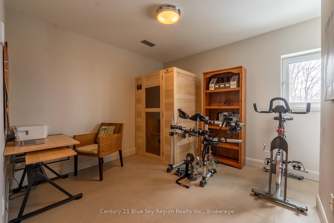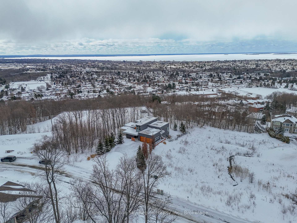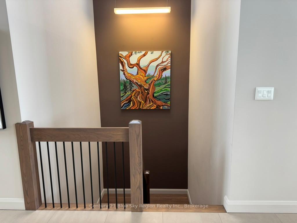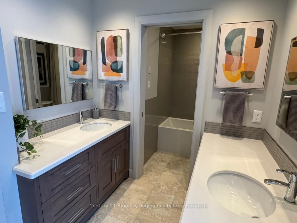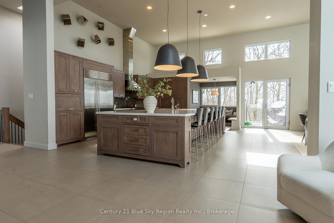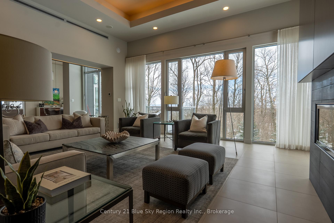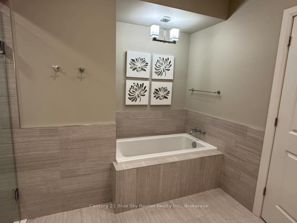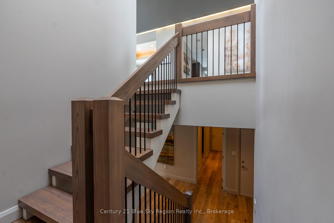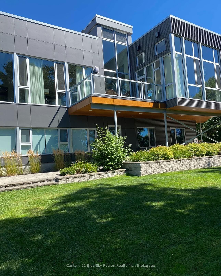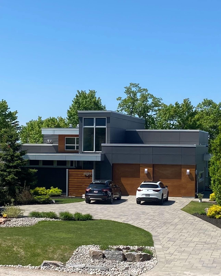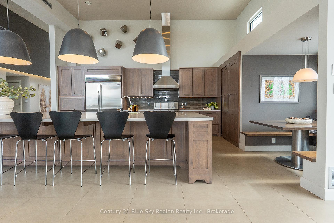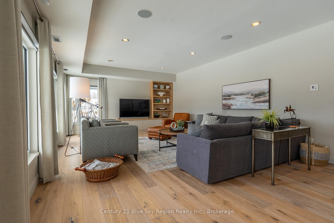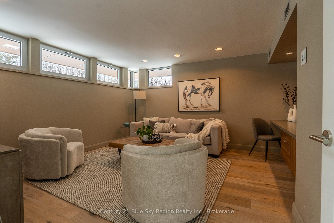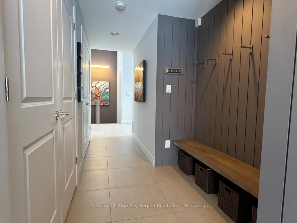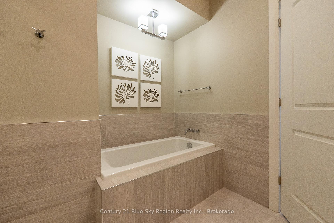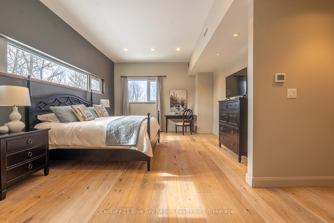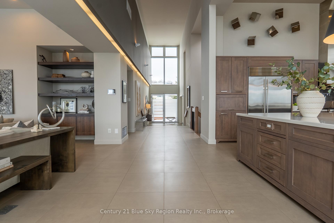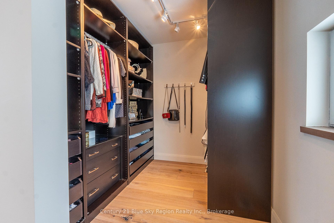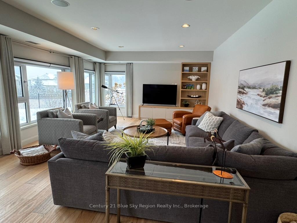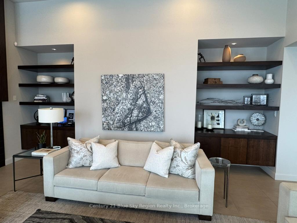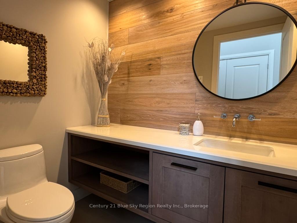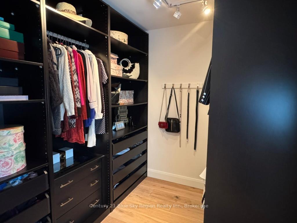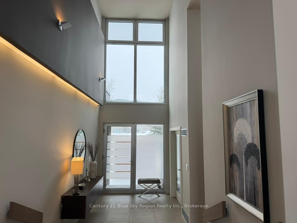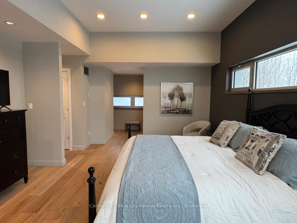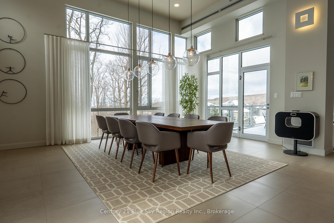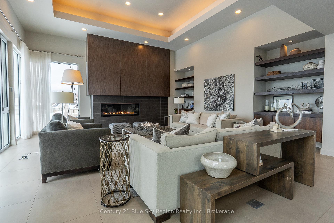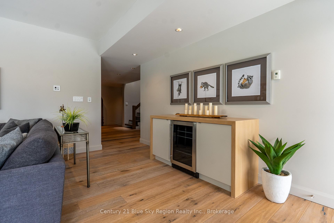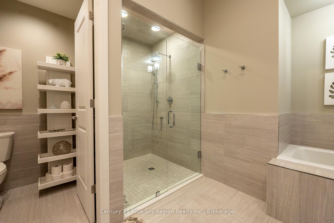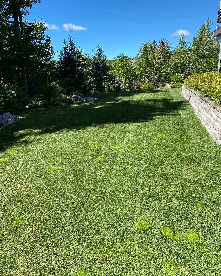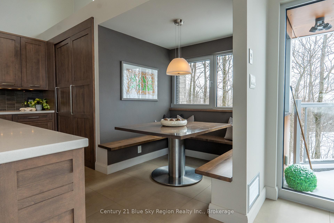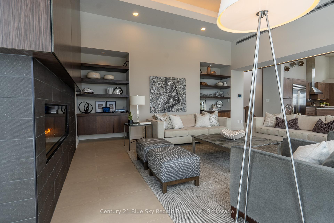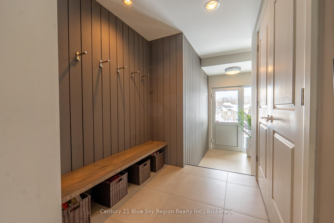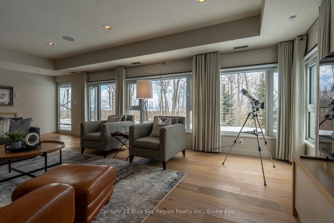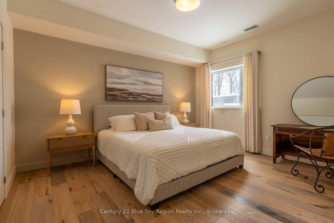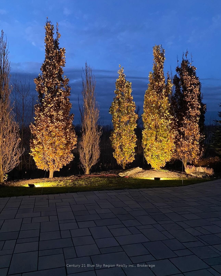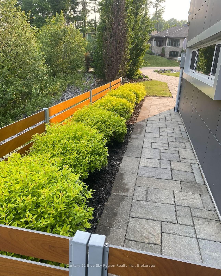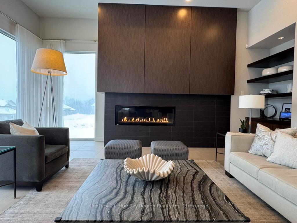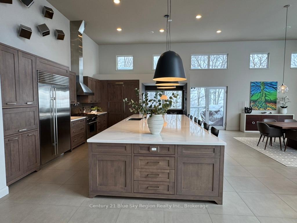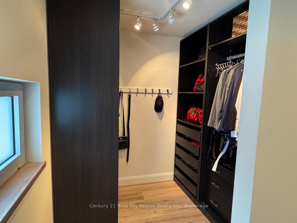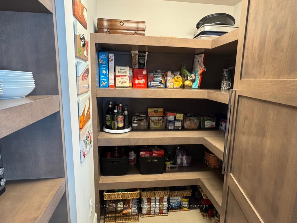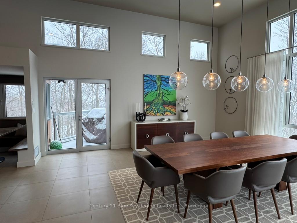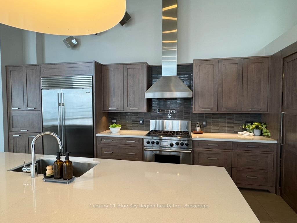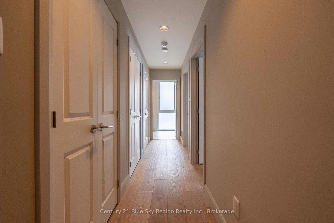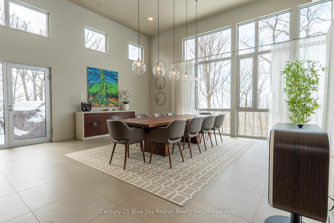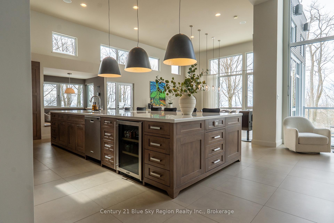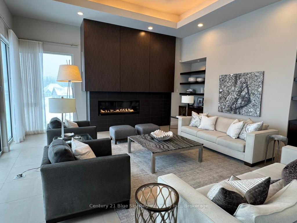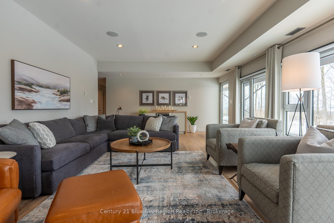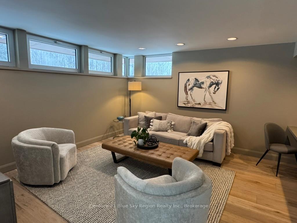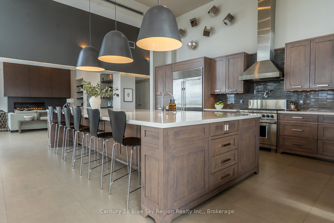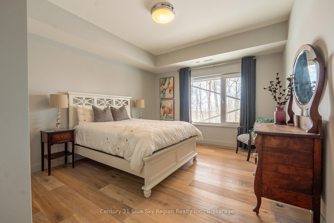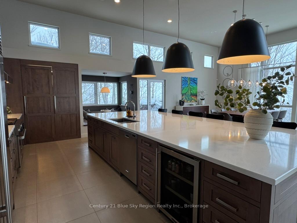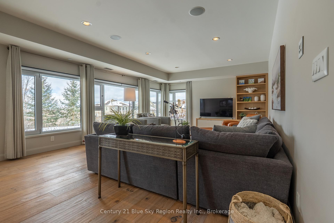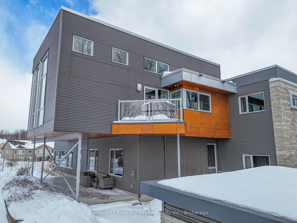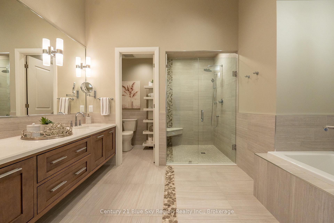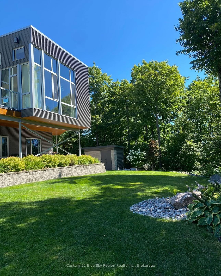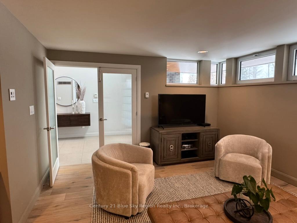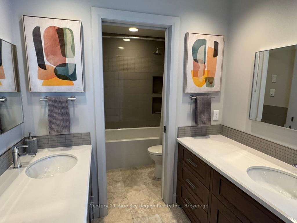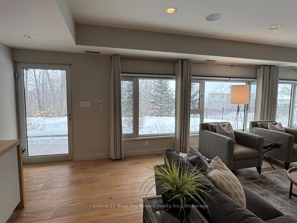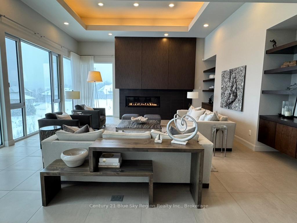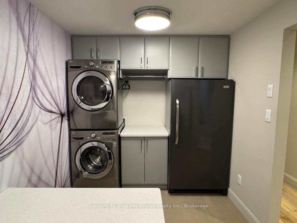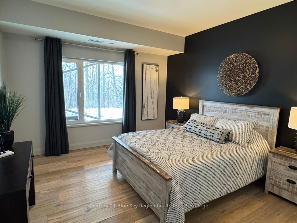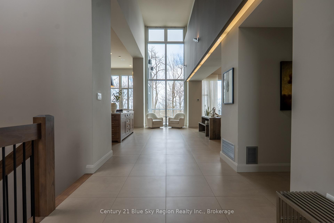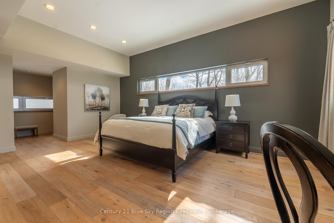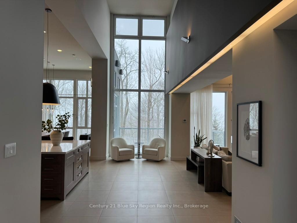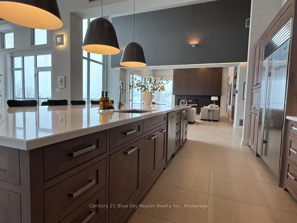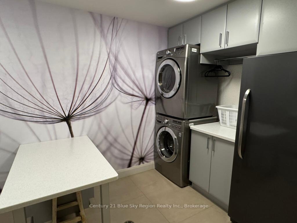$2,490,000
Available - For Sale
Listing ID: X12010249
8 Kenreta Driv , North Bay, P1C 0A5, Nipissing
| This custom-designed architectural gem, created by Paisley Park, offers over 6200 sq ft of luxury and functionality in the prestigious Airport Hill neighorhood. Key Features: A dramatic hallway with 19 ft floor to ceiling windows introduces the home's grandeur. Open Concept Living: The 1,200 + sq ft main floor integrates a gourmet kitchen, dining room and great room seamlessly. Gourmet Kitchen: Equipped with high-end appliances, a hidden pantry, built-in breakfast nook, custom birch cabinetry and spacious island seating six. Panoramic Views: 14 ft windows in the living and dining areas frame breathtaking views of North Bay and Lake Nipissing. Entertainment Ready: The great room offers a custom gas fireplace, built in cabinetry and incredible views. The dining area is ideal for both large gatherings and intimate meals. Cozy Front Den: Featuring custom millwork, a built in desk and shelving-perfect for work or relaxation. Private Retreat: This spacious primary bedroom features white oak wood floors, his and her walk-in closets & luxurious 5-piece ensuite. Lower Level Amenities: Includes three additional bedrooms, two baths, laundry room, workout room, family room with dry bar and ample storage. White oak hardwood heated floors throughout. Outdoor Oasis: Landscaped grounds with paver-finished walkways, custom shed, fenced yard, water feature, and secluded seating area. Parking & Accessibility: A two car garage and large driveway offer ample parking. This home blends sophisticated design with panoramic views and meticulous craftsmanship, making it a rare find. |
| Price | $2,490,000 |
| Taxes: | $12008.21 |
| Assessment Year: | 2025 |
| Occupancy: | Owner |
| Address: | 8 Kenreta Driv , North Bay, P1C 0A5, Nipissing |
| Acreage: | < .50 |
| Directions/Cross Streets: | Lakeview Drive |
| Rooms: | 12 |
| Bedrooms: | 4 |
| Bedrooms +: | 0 |
| Family Room: | T |
| Basement: | Walk-Out, Finished |
| Level/Floor | Room | Length(ft) | Width(ft) | Descriptions | |
| Room 1 | Main | Great Roo | 21.22 | 21.81 | B/I Bookcase, Gas Fireplace, Porcelain Floor |
| Room 2 | Main | Kitchen | 18.5 | 14.66 | Porcelain Floor, Pantry, Centre Island |
| Room 3 | Main | Dining Ro | 21.02 | 13.12 | Porcelain Floor |
| Room 4 | Main | Den | 14.92 | 15.71 | Hardwood Floor, B/I Bookcase |
| Room 5 | Main | Primary B | 14.63 | 20.76 | Hardwood Floor, Walk-In Closet(s) |
| Room 6 | Main | Bathroom | 6.72 | 4.95 | 2 Pc Bath, Porcelain Floor |
| Room 7 | Main | Bathroom | 13.02 | 5 Pc Ensuite, Porcelain Floor | |
| Room 8 | Lower | Family Ro | 27.06 | 16.43 | Hardwood Floor |
| Room 9 | Lower | Bedroom 2 | 12.46 | 15.94 | Hardwood Floor |
| Room 10 | Lower | Bedroom 3 | 12.3 | 15.94 | Hardwood Floor |
| Room 11 | Lower | Bedroom 4 | 12.3 | 14.63 | Hardwood Floor |
| Room 12 | Lower | Laundry | 14.3 | 7.74 | Tile Floor |
| Room 13 | Lower | Exercise | 16.47 | 12.99 | Tile Floor |
| Room 14 | Lower | Bathroom | 6.95 | 14.46 | Tile Floor, 4 Pc Bath |
| Room 15 | Lower | Bathroom | 5.74 | 8.59 | Tile Floor, 3 Pc Bath |
| Washroom Type | No. of Pieces | Level |
| Washroom Type 1 | 2 | Main |
| Washroom Type 2 | 5 | Main |
| Washroom Type 3 | 5 | Lower |
| Washroom Type 4 | 3 | Lower |
| Washroom Type 5 | 0 |
| Total Area: | 0.00 |
| Approximatly Age: | 6-15 |
| Property Type: | Detached |
| Style: | Bungalow |
| Exterior: | Metal/Steel Sidi, Wood |
| Garage Type: | Attached |
| (Parking/)Drive: | Private Tr |
| Drive Parking Spaces: | 8 |
| Park #1 | |
| Parking Type: | Private Tr |
| Park #2 | |
| Parking Type: | Private Tr |
| Pool: | None |
| Other Structures: | Garden Shed |
| Approximatly Age: | 6-15 |
| Approximatly Square Footage: | 3000-3500 |
| Property Features: | Ravine, Terraced |
| CAC Included: | N |
| Water Included: | N |
| Cabel TV Included: | N |
| Common Elements Included: | N |
| Heat Included: | N |
| Parking Included: | N |
| Condo Tax Included: | N |
| Building Insurance Included: | N |
| Fireplace/Stove: | Y |
| Heat Type: | Radiant |
| Central Air Conditioning: | Central Air |
| Central Vac: | Y |
| Laundry Level: | Syste |
| Ensuite Laundry: | F |
| Elevator Lift: | False |
| Sewers: | Sewer |
| Utilities-Cable: | Y |
| Utilities-Hydro: | Y |
$
%
Years
This calculator is for demonstration purposes only. Always consult a professional
financial advisor before making personal financial decisions.
| Although the information displayed is believed to be accurate, no warranties or representations are made of any kind. |
| Century 21 Blue Sky Region Realty Inc., Brokerage |
|
|

Milad Akrami
Sales Representative
Dir:
647-678-7799
Bus:
647-678-7799
| Virtual Tour | Book Showing | Email a Friend |
Jump To:
At a Glance:
| Type: | Freehold - Detached |
| Area: | Nipissing |
| Municipality: | North Bay |
| Neighbourhood: | Airport |
| Style: | Bungalow |
| Approximate Age: | 6-15 |
| Tax: | $12,008.21 |
| Beds: | 4 |
| Baths: | 4 |
| Fireplace: | Y |
| Pool: | None |
Locatin Map:
Payment Calculator:

