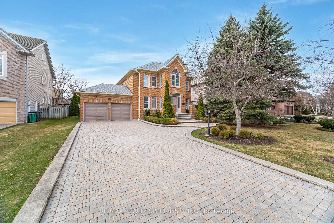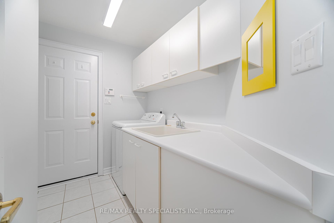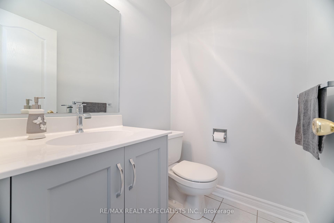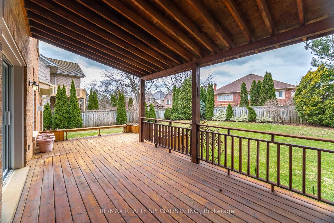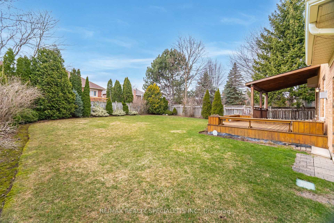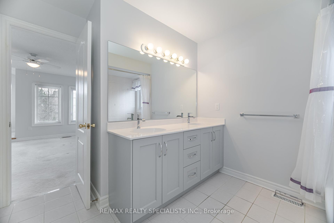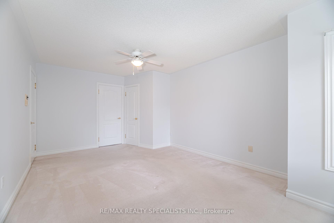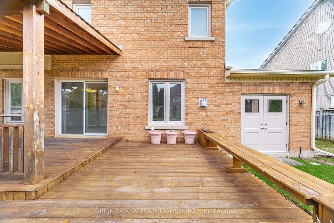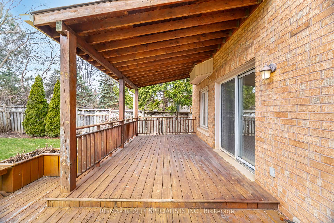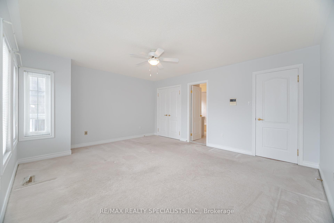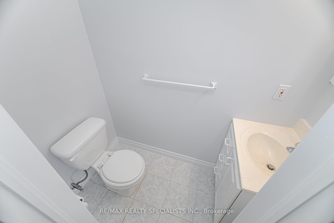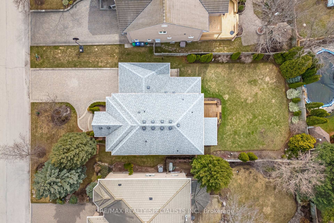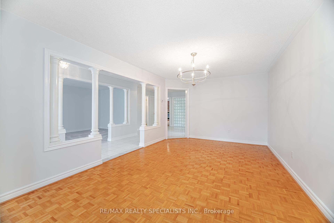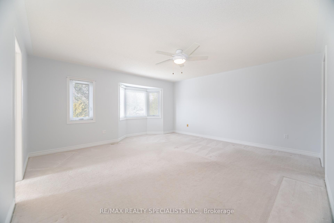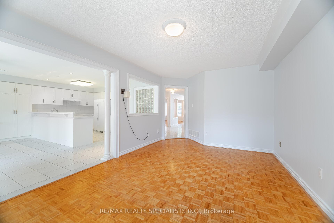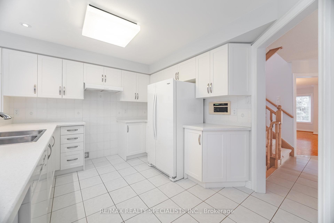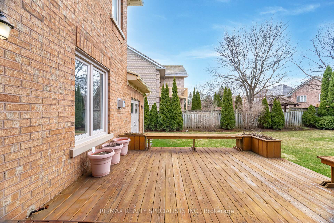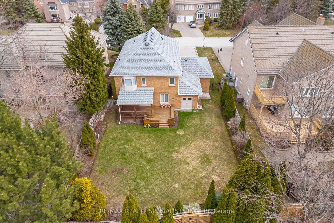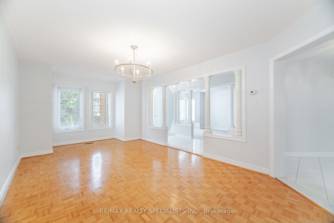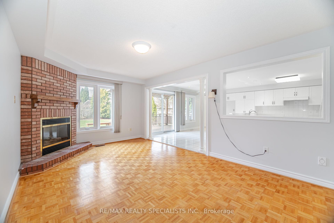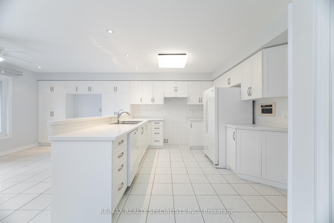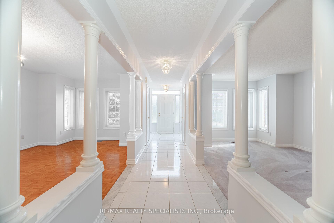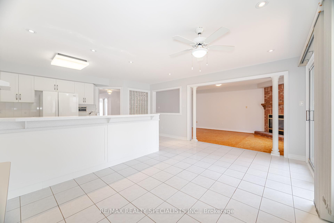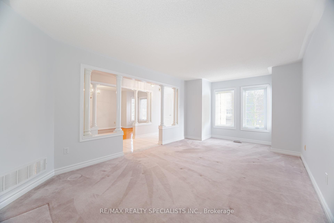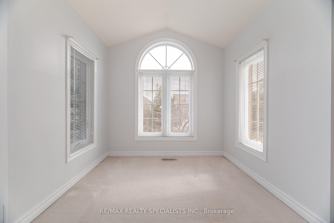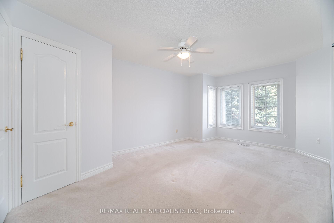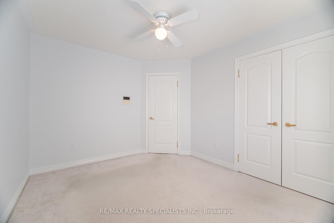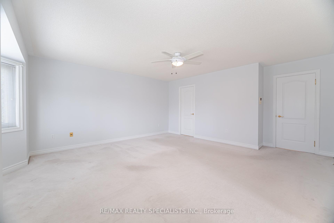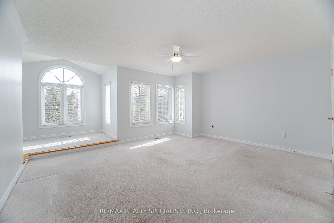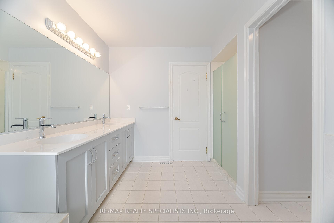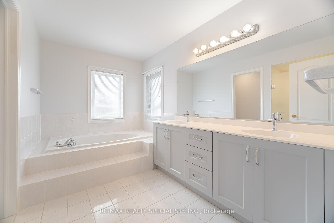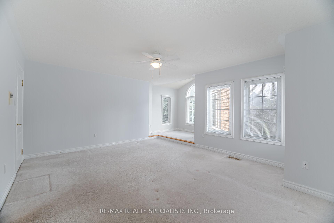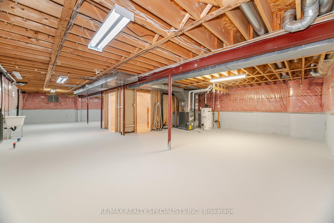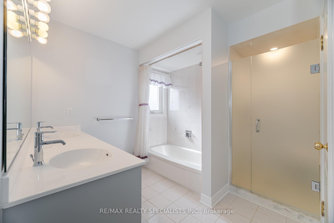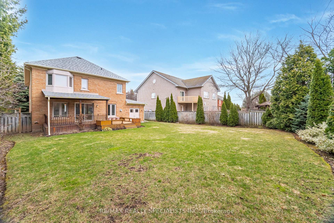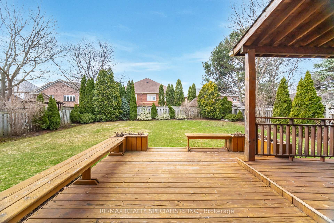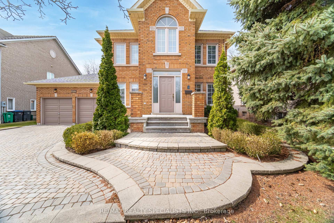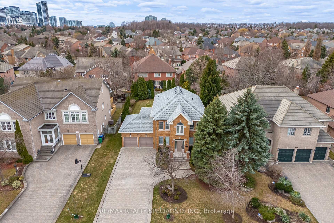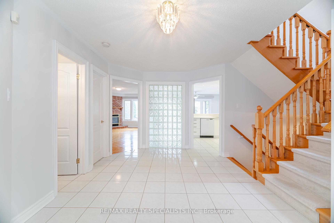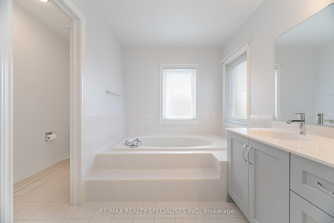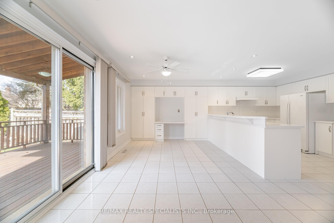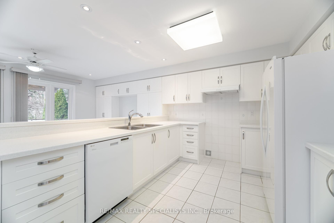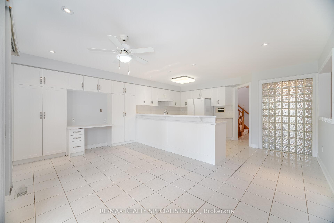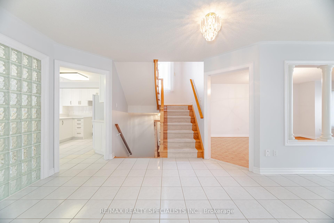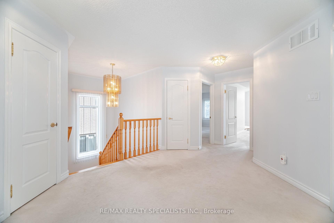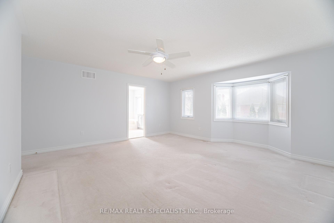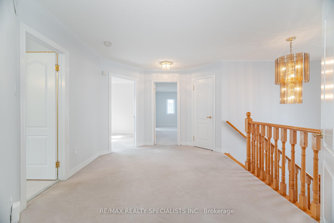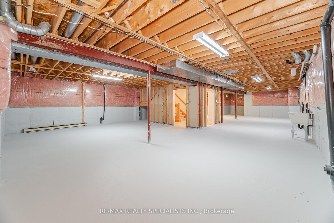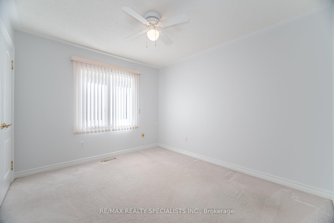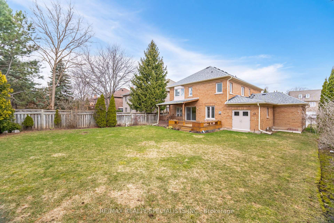$2,298,000
Available - For Sale
Listing ID: W12077369
5204 Elmridge Driv , Mississauga, L5M 5A4, Peel
| Opportunity to move into "Credit Mills" one of Mississauga's most sought -after neighbourhood's, 3339 Sq Ft + unspoiled Full unfinished basement on a 65 Ft Premium Oversized Lot, Situated on a quiet street w/no sidewalk, Original Owners- Pride of ownership- Immaculate Home- Just Move in! Open Staircase, Main Floor with Formal Separate Living & Dining Area, Family Rm w/Gas FP, Large Updated Kitchen with Pot Lights, Corian Extended Counter Top, Large Pantry, B/I Desk, W/O to Oversized Deck- Partially covered W/B/I Benches, Flower Boxes, Updated Bathrooms, Main Floor Laundry Rm w/door to garage, 3 Bedrooms w/Ensuite Baths, 2nd Bedroom with a sitting area & ensuite, Tandem 3 Car Garage with Garden Drs to the backyard landscaped w/perennials, Perfect home for a large family or multi family, Close to Erin Mills Town shopping, Credit Valley Hospital, Josh Fraser school district. Don't miss this opportunity to move into this prestigious neighbourhood! |
| Price | $2,298,000 |
| Taxes: | $11511.00 |
| Assessment Year: | 2024 |
| Occupancy: | Vacant |
| Address: | 5204 Elmridge Driv , Mississauga, L5M 5A4, Peel |
| Directions/Cross Streets: | Erin Centre Blvd & Mississauga Rd |
| Rooms: | 9 |
| Bedrooms: | 4 |
| Bedrooms +: | 0 |
| Family Room: | T |
| Basement: | Unfinished, Full |
| Level/Floor | Room | Length(ft) | Width(ft) | Descriptions | |
| Room 1 | Main | Living Ro | 20.01 | 11.38 | Broadloom, Separate Room, Window |
| Room 2 | Main | Dining Ro | 20.01 | 11.38 | Parquet, Separate Room, Window |
| Room 3 | Main | Family Ro | 17.58 | 11.38 | Parquet, Gas Fireplace, Window |
| Room 4 | Main | Kitchen | 16.4 | 10 | Ceramic Floor, Corian Counter, Ceramic Backsplash |
| Room 5 | Main | Breakfast | 16.4 | 10 | Pantry, B/I Desk, W/O To Deck |
| Room 6 | Second | Primary B | 16.4 | 15.58 | Broadloom, 5 Pc Ensuite, Walk-In Closet(s) |
| Room 7 | Second | Bedroom 2 | 11.58 | 10 | Broadloom, Large Closet, Window |
| Room 8 | Second | Bedroom 3 | 16.4 | 12.99 | 5 Pc Ensuite, Combined w/Sitting, Double Closet |
| Room 9 | Second | Bedroom 4 | 17.81 | 11.61 | 2 Pc Ensuite, Broadloom, Window |
| Washroom Type | No. of Pieces | Level |
| Washroom Type 1 | 2 | Main |
| Washroom Type 2 | 2 | Second |
| Washroom Type 3 | 5 | Second |
| Washroom Type 4 | 0 | |
| Washroom Type 5 | 0 | |
| Washroom Type 6 | 2 | Main |
| Washroom Type 7 | 2 | Second |
| Washroom Type 8 | 5 | Second |
| Washroom Type 9 | 0 | |
| Washroom Type 10 | 0 |
| Total Area: | 0.00 |
| Approximatly Age: | 31-50 |
| Property Type: | Detached |
| Style: | 2-Storey |
| Exterior: | Brick |
| Garage Type: | Attached |
| Drive Parking Spaces: | 6 |
| Pool: | None |
| Approximatly Age: | 31-50 |
| Approximatly Square Footage: | 3000-3500 |
| CAC Included: | N |
| Water Included: | N |
| Cabel TV Included: | N |
| Common Elements Included: | N |
| Heat Included: | N |
| Parking Included: | N |
| Condo Tax Included: | N |
| Building Insurance Included: | N |
| Fireplace/Stove: | Y |
| Heat Type: | Forced Air |
| Central Air Conditioning: | Central Air |
| Central Vac: | Y |
| Laundry Level: | Syste |
| Ensuite Laundry: | F |
| Elevator Lift: | False |
| Sewers: | Sewer |
$
%
Years
This calculator is for demonstration purposes only. Always consult a professional
financial advisor before making personal financial decisions.
| Although the information displayed is believed to be accurate, no warranties or representations are made of any kind. |
| RE/MAX REALTY SPECIALISTS INC. |
|
|

Milad Akrami
Sales Representative
Dir:
647-678-7799
Bus:
647-678-7799
| Virtual Tour | Book Showing | Email a Friend |
Jump To:
At a Glance:
| Type: | Freehold - Detached |
| Area: | Peel |
| Municipality: | Mississauga |
| Neighbourhood: | Central Erin Mills |
| Style: | 2-Storey |
| Approximate Age: | 31-50 |
| Tax: | $11,511 |
| Beds: | 4 |
| Baths: | 4 |
| Fireplace: | Y |
| Pool: | None |
Locatin Map:
Payment Calculator:

