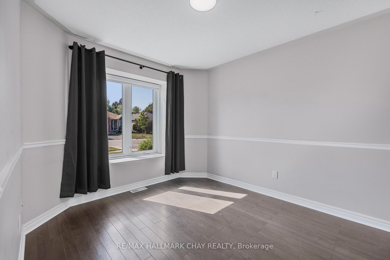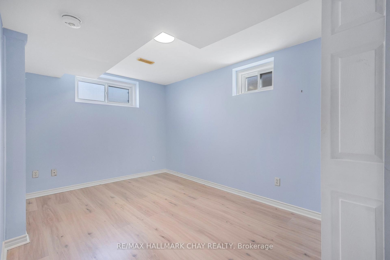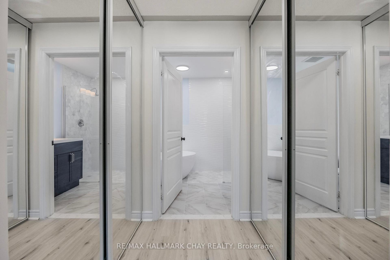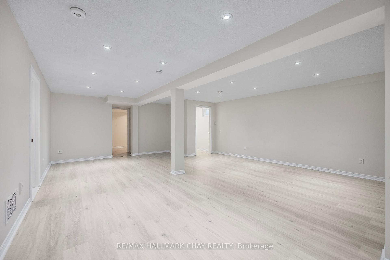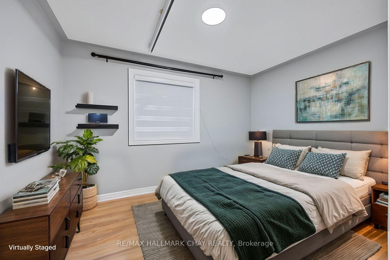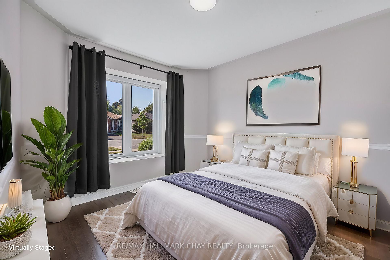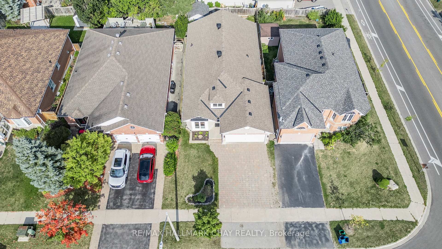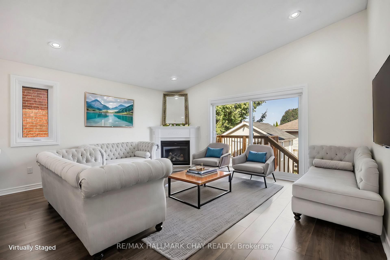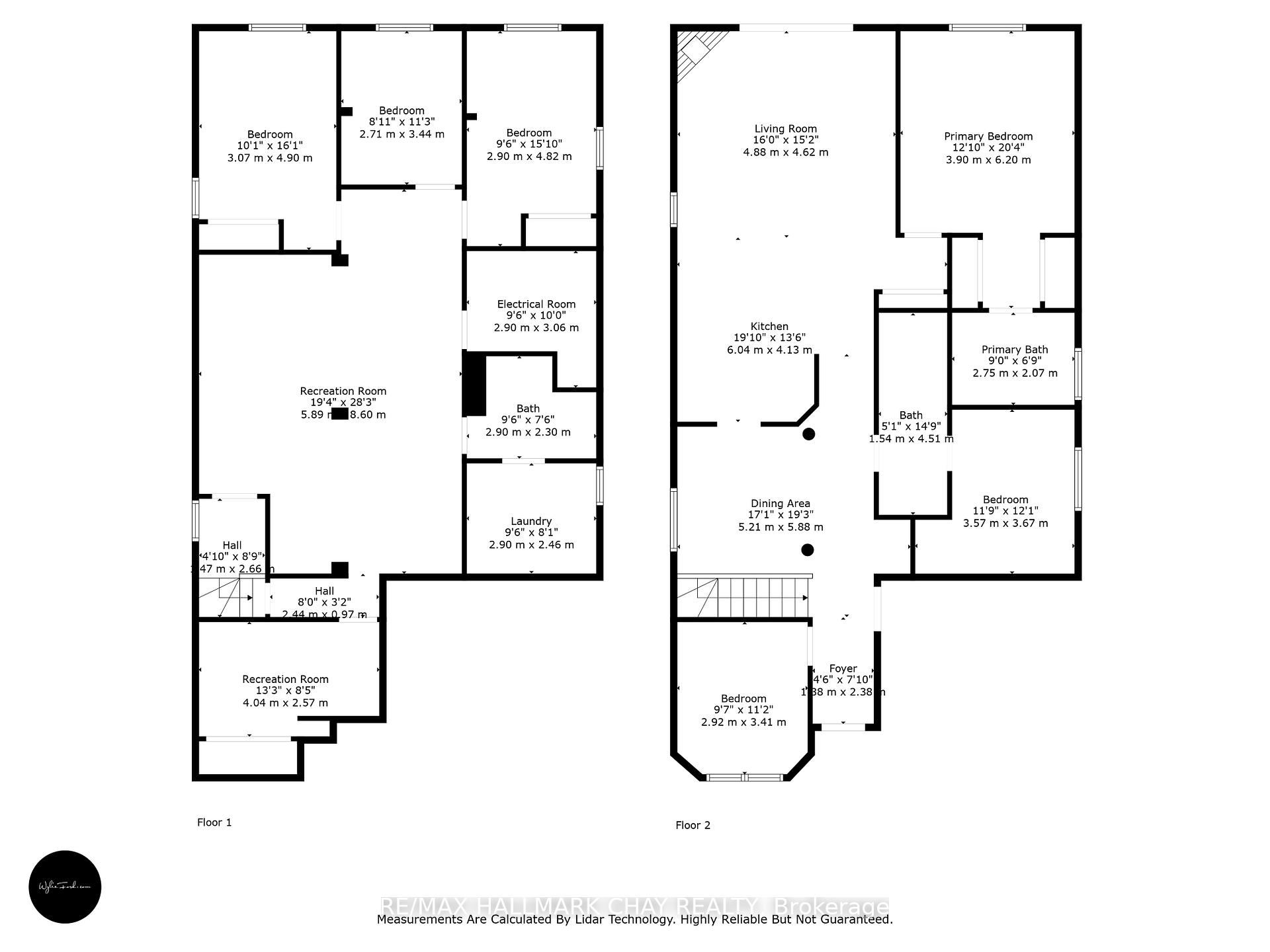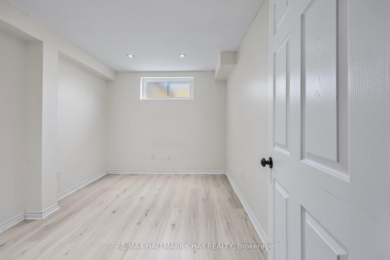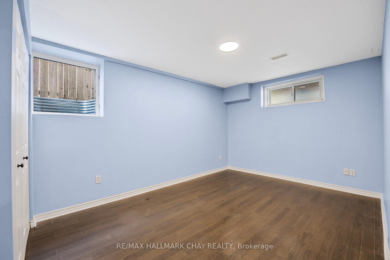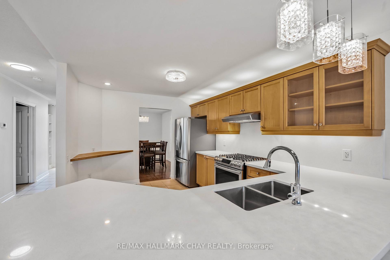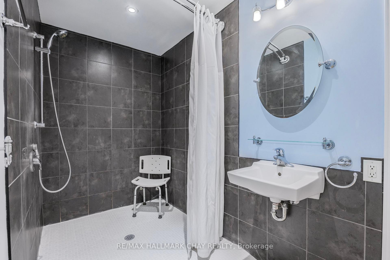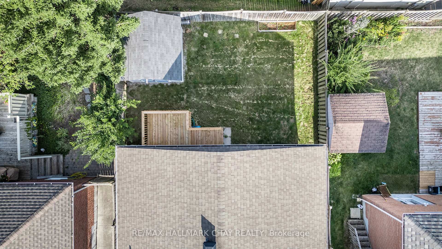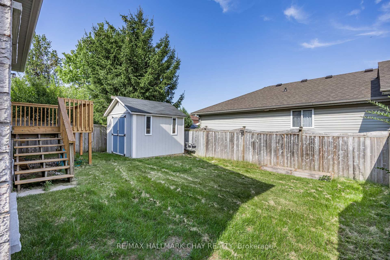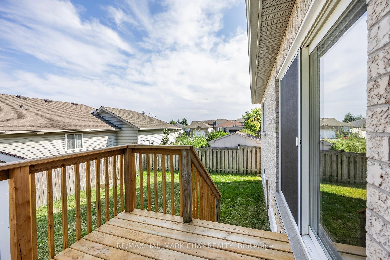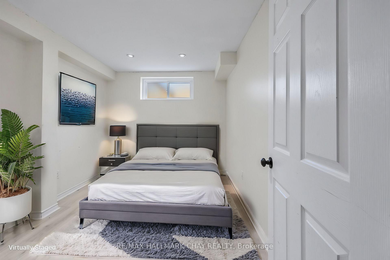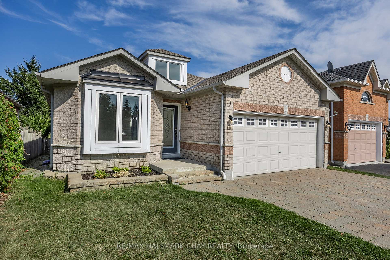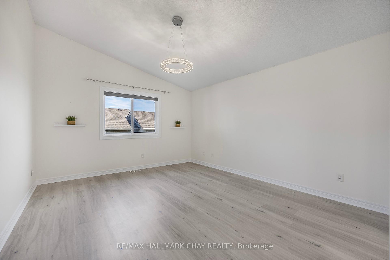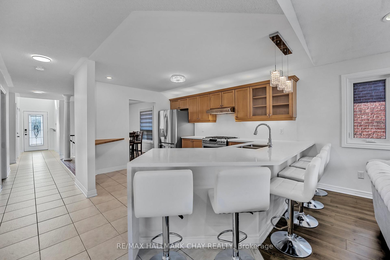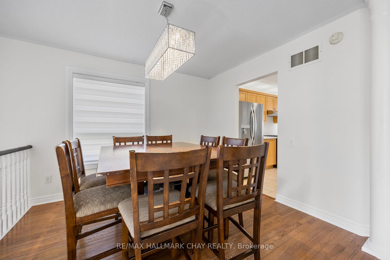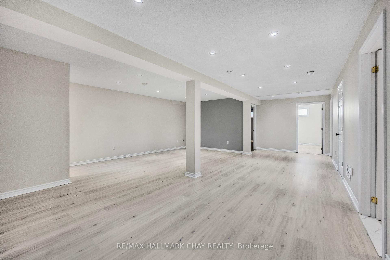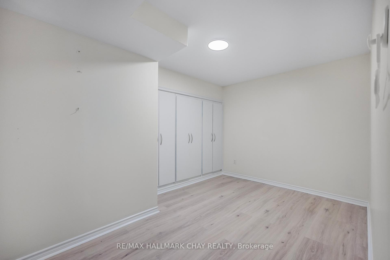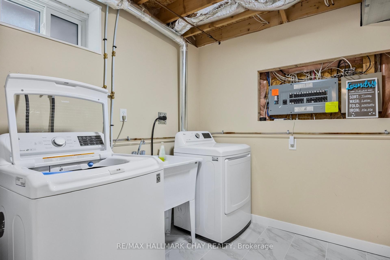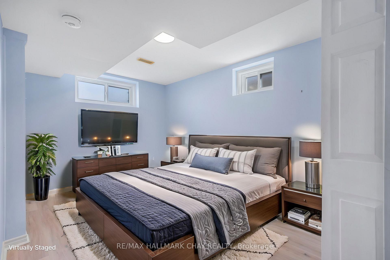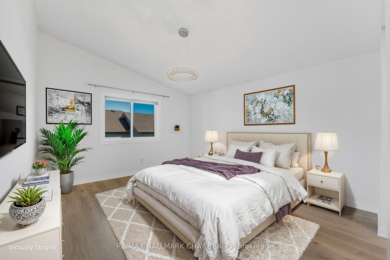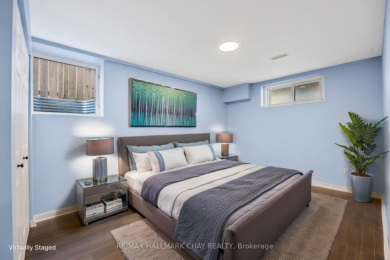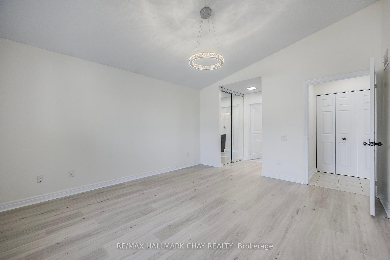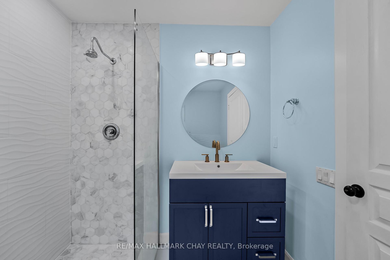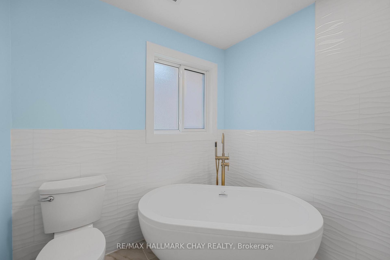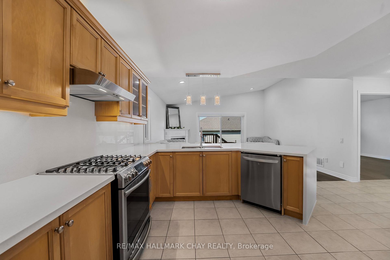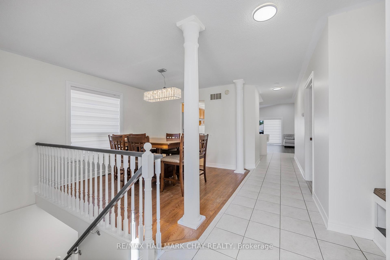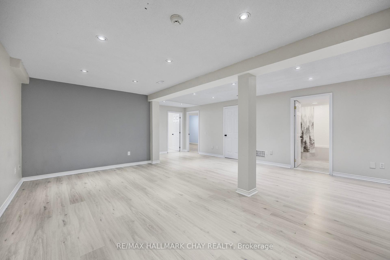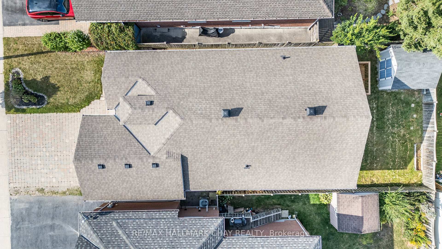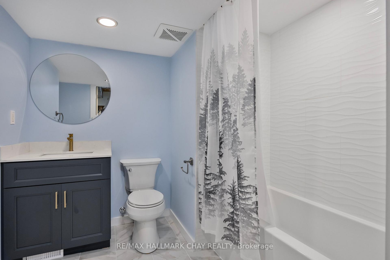$879,500
Available - For Sale
Listing ID: S12007058
3 Duval Driv , Barrie, L4M 6V2, Simcoe
| This spacious family home with just over 3,000 sq ft of finished living space, conveniently situated within walking distance to Georgian Mall, offers an ideal blend of comfort and accessibility. The all-brick bungalow boasts an open-concept layout on the main floor, accentuated by a range of modern features. Recent upgrades include a brand-new stainless steel large-capacity LG refrigerator and dishwasher, a Samsung gas oven, and a gorgeous all-new Quartz countertop with a distinctive waterfall design, matching Quartz backsplash, and seating for six. Adjoining the kitchen is a generously proportioned living room with a vaulted ceiling, gas fireplace, and access to a backyard deck through a wide sliding door conducive to accessibility. The dining room is showcased by two large decorative pillars and hardwood floors. The primary bedroom exudes luxury, featuring a vaulted ceiling, dual closets leading to a lavishly renovated 4-piece bathroom with a freestanding soaker tub, gold faucets, a curb-less open shower design, and bespoke porcelain and stone custom tiling. Additionally, two more bedrooms on the main floor, one offering an accessible sliding doorway and a semi-ensuite 3-piece bathroom with a spacious accessible shower, contribute to the home's functional design. The lower level, recently renovated with all requisite permits in place, presents three additional bedrooms, a sizable rec room complemented by a versatile den/bonus room with built-in storage, a dedicated laundry room with a large capacity LG washer and dryer, and an all-new 4-piece bathroom complete with a deep soaker tub. The garage has been prepared for the installation of a wheelchair lift or ramp, while the fully fenced backyard hosts a newly constructed deck and a large storage shed. *Note: Some photos have been virtually staged* **EXTRAS** Option to purchase existing furniture: 6 new white counter-height stools, Serta queen size fully-adjustable bedframe, bar-height table with 8 chairs, 3 couches |
| Price | $879,500 |
| Taxes: | $5549.00 |
| Occupancy: | Vacant |
| Address: | 3 Duval Driv , Barrie, L4M 6V2, Simcoe |
| Directions/Cross Streets: | Duval Dr/Hanmer St E |
| Rooms: | 8 |
| Rooms +: | 8 |
| Bedrooms: | 3 |
| Bedrooms +: | 3 |
| Family Room: | T |
| Basement: | Finished, Full |
| Level/Floor | Room | Length(ft) | Width(ft) | Descriptions | |
| Room 1 | Main | Primary B | 20.34 | 12.79 | Vaulted Ceiling(s), His and Hers Closets, 4 Pc Ensuite |
| Room 2 | Main | Bedroom 2 | 11.71 | 12.04 | Sliding Doors, Semi Ensuite, Large Window |
| Room 3 | Main | Bedroom 3 | 9.58 | 11.18 | Bay Window, Carpet Free, Laminate |
| Room 4 | Main | Dining Ro | 17.09 | 19.29 | Hardwood Floor, Open Concept |
| Room 5 | Main | Kitchen | 19.81 | 13.55 | Open Concept, Stone Counters, Ceramic Floor |
| Room 6 | Main | Living Ro | 16.01 | 15.15 | Vaulted Ceiling(s), Fireplace, W/O To Deck |
| Room 7 | Main | Bathroom | 9.02 | 6.79 | 4 Pc Ensuite, Porcelain Floor, Walk-In Bath |
| Room 8 | Main | Bathroom | 5.05 | 14.79 | 3 Pc Bath, Ceramic Floor, Walk-In Bath |
| Room 9 | Basement | Bedroom 4 | 10.07 | 16.07 | Laminate, Above Grade Window, Closet |
| Room 10 | Basement | Bedroom 5 | 8.89 | 11.28 | Laminate, Above Grade Window, Pot Lights |
| Room 11 | Basement | Bedroom | 9.51 | 15.81 | Laminate, Above Grade Window, Closet |
| Room 12 | Basement | Recreatio | 19.32 | 28.21 | Laminate, Open Concept, Pot Lights |
| Washroom Type | No. of Pieces | Level |
| Washroom Type 1 | 4 | Main |
| Washroom Type 2 | 3 | Main |
| Washroom Type 3 | 4 | Basement |
| Washroom Type 4 | 0 | |
| Washroom Type 5 | 0 |
| Total Area: | 0.00 |
| Approximatly Age: | 16-30 |
| Property Type: | Detached |
| Style: | Bungalow |
| Exterior: | Brick |
| Garage Type: | Attached |
| (Parking/)Drive: | Private Do |
| Drive Parking Spaces: | 2 |
| Park #1 | |
| Parking Type: | Private Do |
| Park #2 | |
| Parking Type: | Private Do |
| Park #3 | |
| Parking Type: | Inside Ent |
| Pool: | None |
| Other Structures: | Garden Shed |
| Approximatly Age: | 16-30 |
| Approximatly Square Footage: | 1500-2000 |
| Property Features: | Fenced Yard, Park |
| CAC Included: | N |
| Water Included: | N |
| Cabel TV Included: | N |
| Common Elements Included: | N |
| Heat Included: | N |
| Parking Included: | N |
| Condo Tax Included: | N |
| Building Insurance Included: | N |
| Fireplace/Stove: | Y |
| Heat Type: | Forced Air |
| Central Air Conditioning: | Central Air |
| Central Vac: | N |
| Laundry Level: | Syste |
| Ensuite Laundry: | F |
| Elevator Lift: | False |
| Sewers: | Sewer |
| Utilities-Cable: | A |
| Utilities-Hydro: | Y |
$
%
Years
This calculator is for demonstration purposes only. Always consult a professional
financial advisor before making personal financial decisions.
| Although the information displayed is believed to be accurate, no warranties or representations are made of any kind. |
| RE/MAX HALLMARK CHAY REALTY |
|
|

Milad Akrami
Sales Representative
Dir:
647-678-7799
Bus:
647-678-7799
| Book Showing | Email a Friend |
Jump To:
At a Glance:
| Type: | Freehold - Detached |
| Area: | Simcoe |
| Municipality: | Barrie |
| Neighbourhood: | East Bayfield |
| Style: | Bungalow |
| Approximate Age: | 16-30 |
| Tax: | $5,549 |
| Beds: | 3+3 |
| Baths: | 3 |
| Fireplace: | Y |
| Pool: | None |
Locatin Map:
Payment Calculator:

