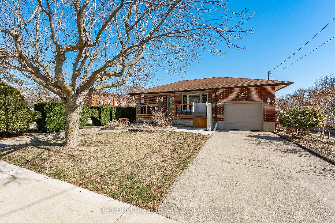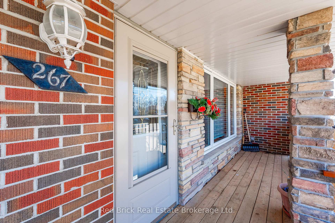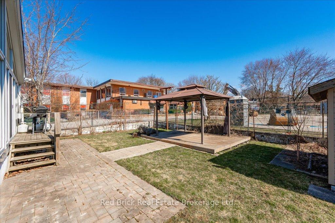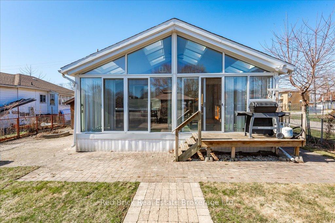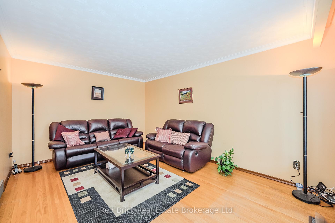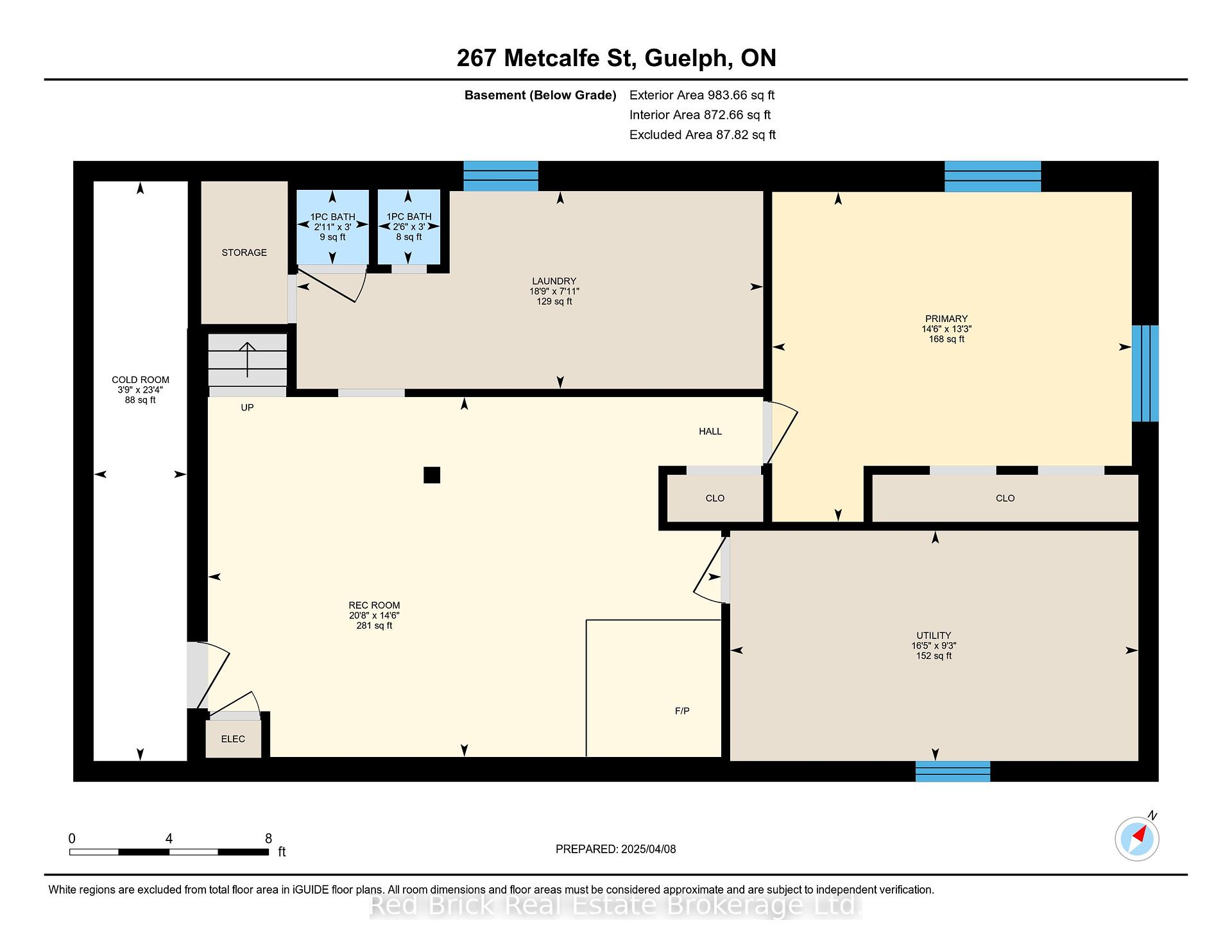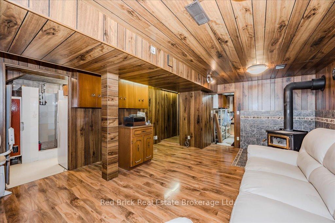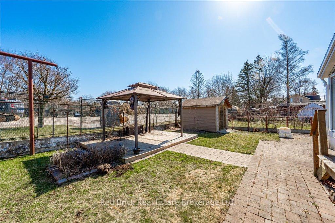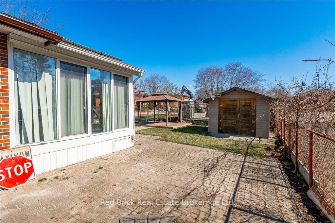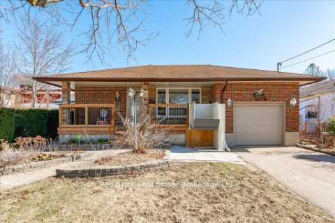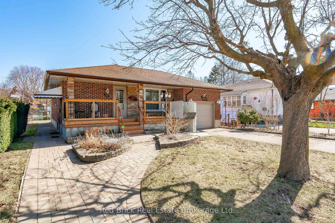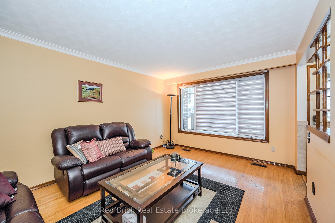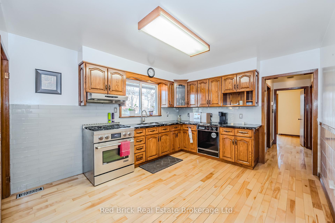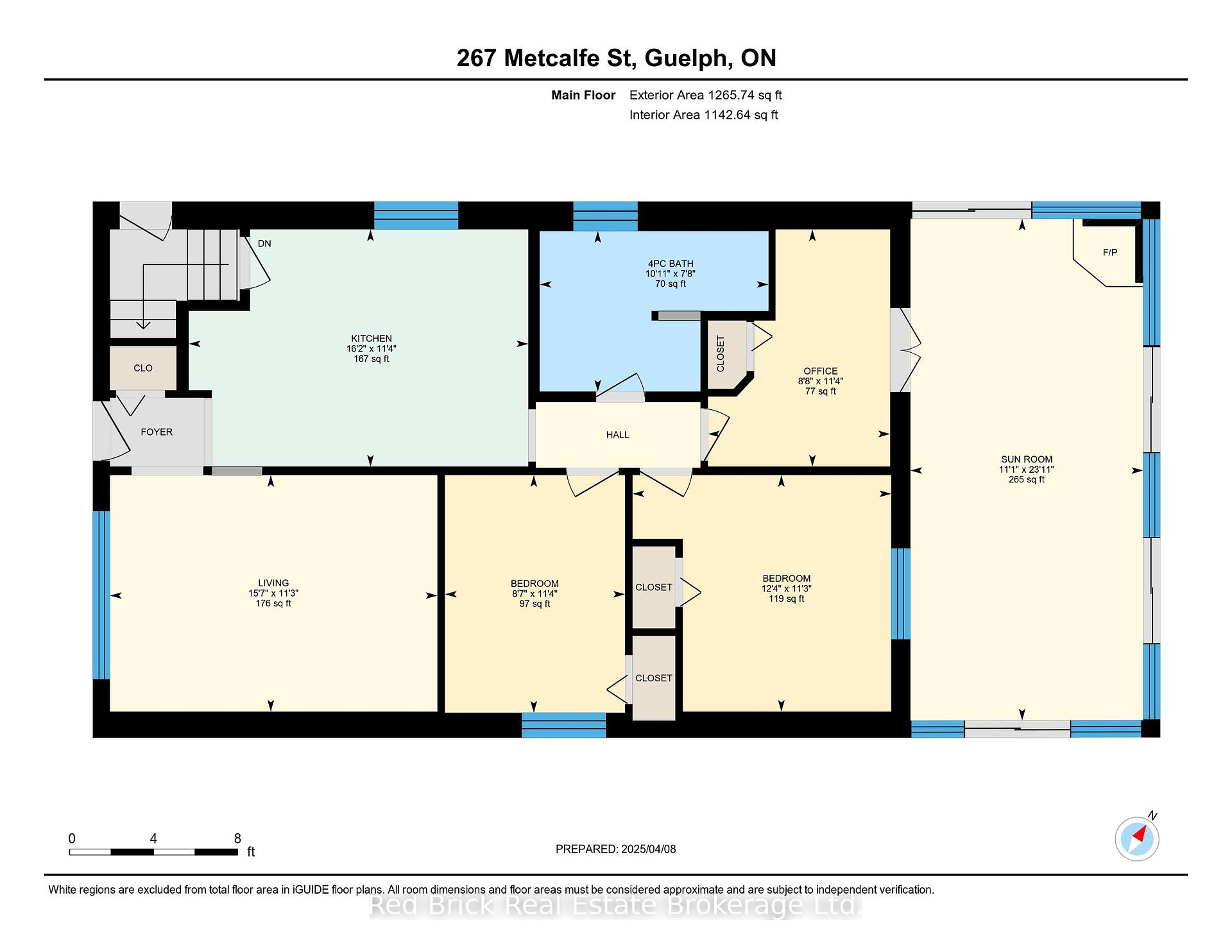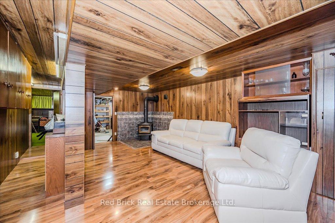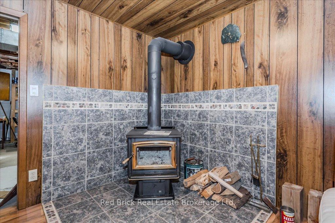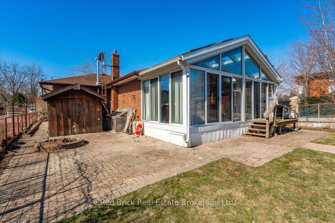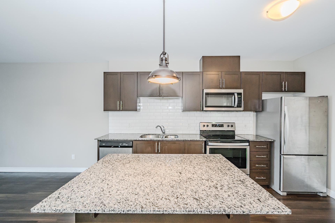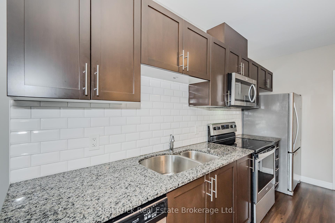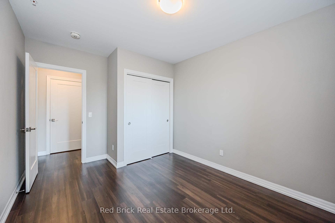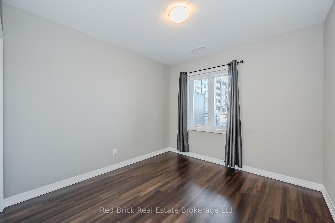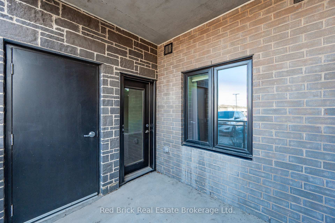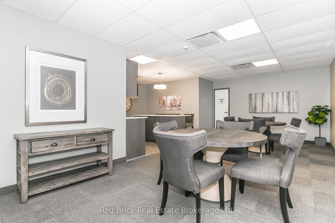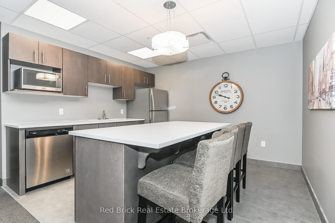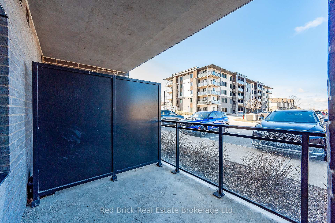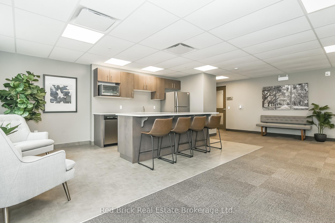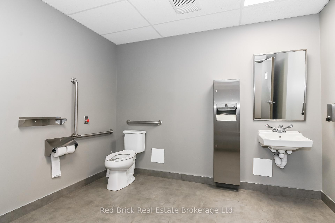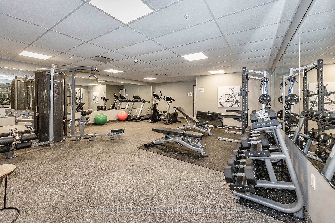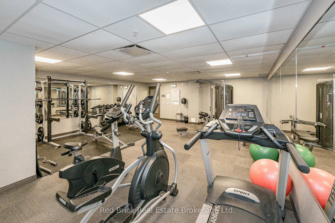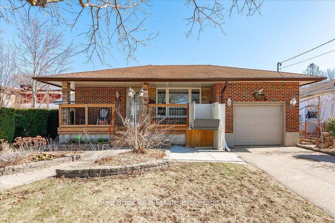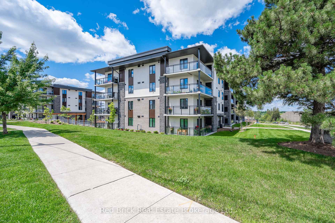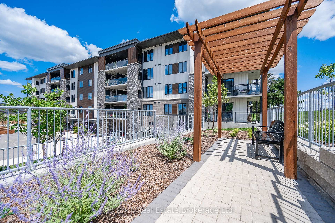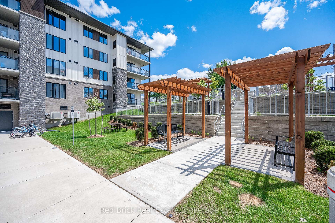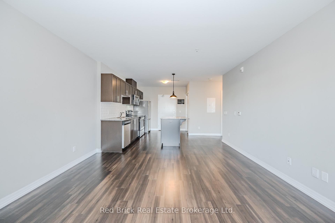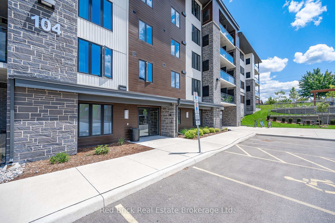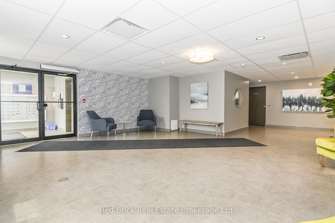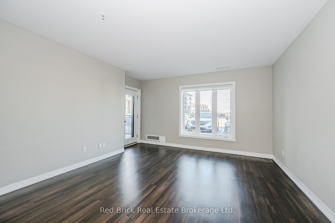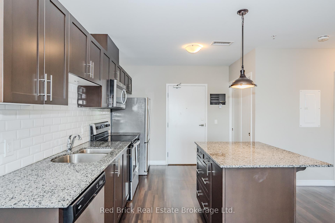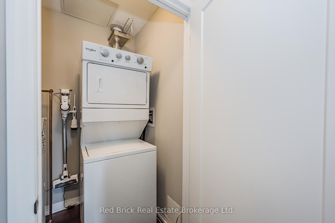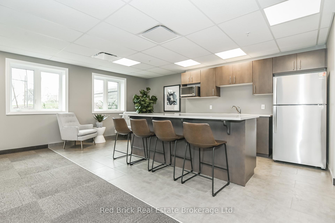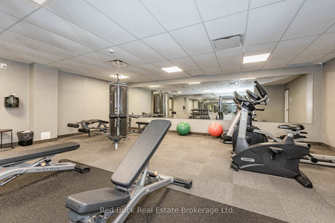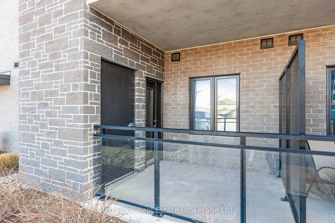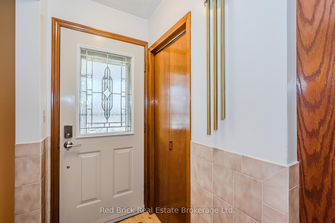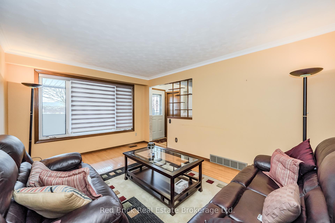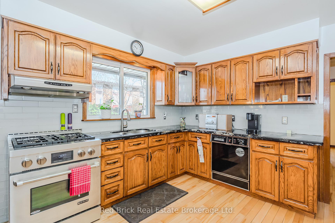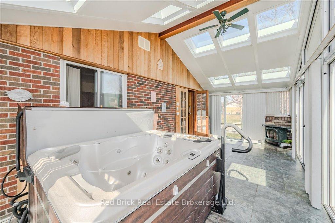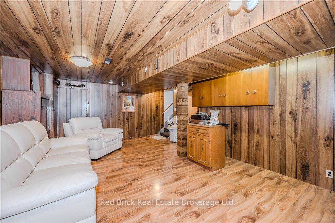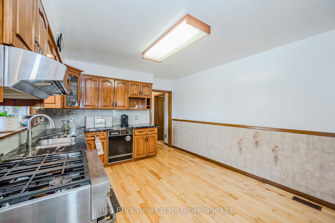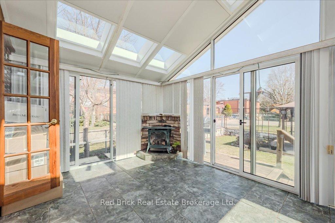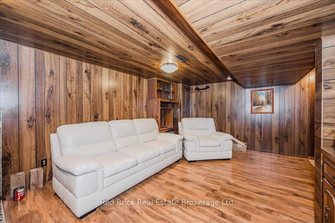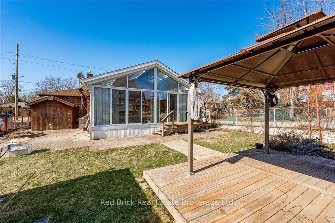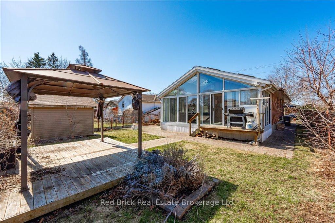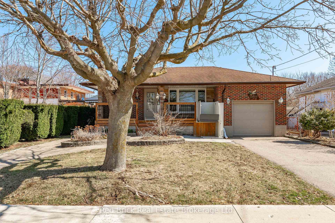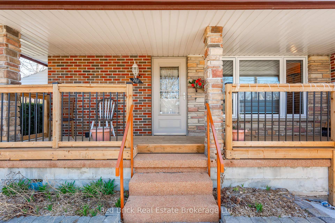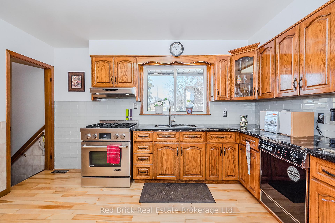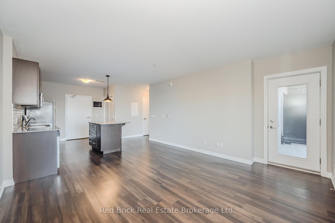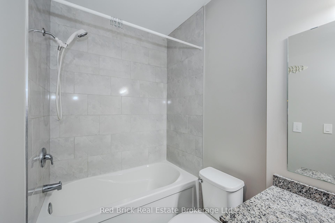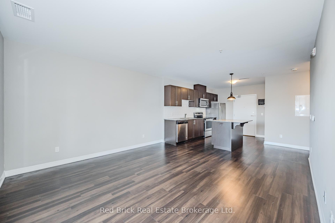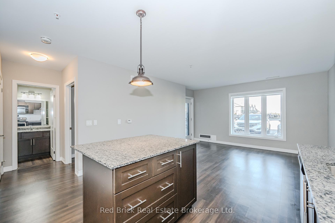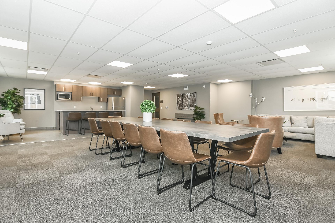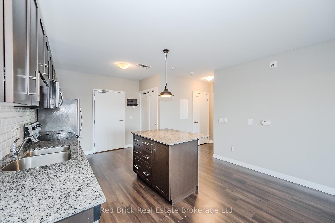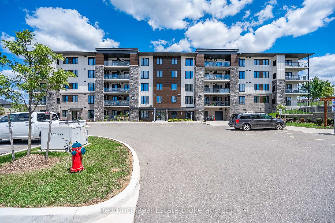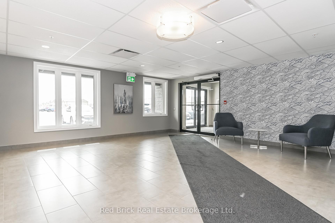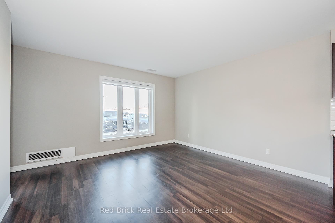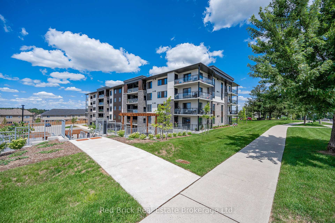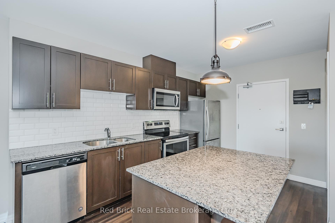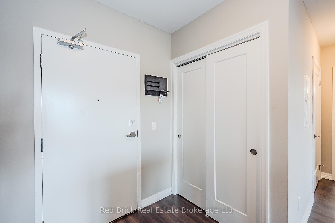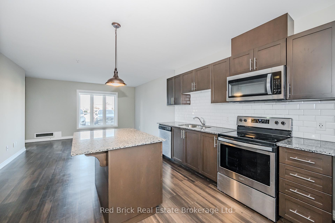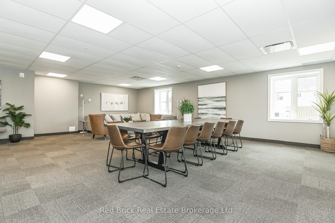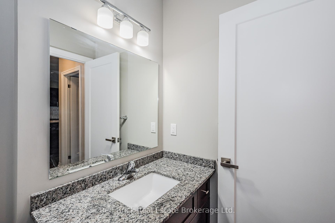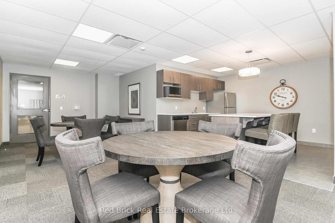$845,500
Available - For Sale
Listing ID: X12077320
267 Metcalfe Stre , Guelph, N1E 4Y8, Wellington
| LOCATION: Welcome to your family-friendly brick bungalow in the friendly neighborhood close to shopping, hospital, schools, church, plus more. Two bedrooms plus an office and a lovely sunroom with a gas fireplace and hot tub for your time to relax after a hard day at the office. Main floor features new cupboards, granite countertop, original hardwood floors, plaster construction. New 4 pc. bath with ceramic heated floors. Basement finished with family room, fireplace, central vacuum plus a room that could be used as a bedroom. Single attached garage. The home is equipped with accessibility lifts. |
| Price | $845,500 |
| Taxes: | $4315.00 |
| Assessment Year: | 2025 |
| Occupancy: | Vacant |
| Address: | 267 Metcalfe Stre , Guelph, N1E 4Y8, Wellington |
| Acreage: | Not Appl |
| Directions/Cross Streets: | SPEEVALE |
| Rooms: | 9 |
| Bedrooms: | 4 |
| Bedrooms +: | 0 |
| Family Room: | T |
| Basement: | Finished, Full |
| Level/Floor | Room | Length(ft) | Width(ft) | Descriptions | |
| Room 1 | Main | Kitchen | 11.32 | 16.17 | |
| Room 2 | Main | Living Ro | 11.28 | 15.61 | |
| Room 3 | Main | Primary B | 11.28 | 12.33 | |
| Room 4 | Main | Bedroom 2 | 11.32 | 8.59 | |
| Room 5 | Basement | Laundry | 7.97 | 18.76 | |
| Room 6 | Main | Office | 11.32 | 8.69 | |
| Room 7 | Main | Sunroom | 23.91 | 11.09 | |
| Room 8 | Basement | Family Ro | 14.5 | 20.66 | |
| Room 9 | Basement | Bedroom 3 | 13.28 | 14.46 | |
| Room 10 | Basement | Utility R | 9.28 | 16.43 | |
| Room 11 | Main | Bathroom | 7.64 | 10.92 | |
| Room 12 | Basement | Cold Room | 23.32 | 3.28 | |
| Room 13 |
| Washroom Type | No. of Pieces | Level |
| Washroom Type 1 | 4 | Main |
| Washroom Type 2 | 2 | Basement |
| Washroom Type 3 | 0 | |
| Washroom Type 4 | 0 | |
| Washroom Type 5 | 0 | |
| Washroom Type 6 | 4 | Main |
| Washroom Type 7 | 2 | Basement |
| Washroom Type 8 | 0 | |
| Washroom Type 9 | 0 | |
| Washroom Type 10 | 0 |
| Total Area: | 0.00 |
| Approximatly Age: | 31-50 |
| Property Type: | Detached |
| Style: | Bungalow |
| Exterior: | Brick |
| Garage Type: | Attached |
| (Parking/)Drive: | Private |
| Drive Parking Spaces: | 2 |
| Park #1 | |
| Parking Type: | Private |
| Park #2 | |
| Parking Type: | Private |
| Pool: | None |
| Other Structures: | Gazebo, Shed |
| Approximatly Age: | 31-50 |
| Approximatly Square Footage: | 1100-1500 |
| Property Features: | Public Trans, School Bus Route |
| CAC Included: | N |
| Water Included: | N |
| Cabel TV Included: | N |
| Common Elements Included: | N |
| Heat Included: | N |
| Parking Included: | N |
| Condo Tax Included: | N |
| Building Insurance Included: | N |
| Fireplace/Stove: | Y |
| Heat Type: | Forced Air |
| Central Air Conditioning: | Central Air |
| Central Vac: | N |
| Laundry Level: | Syste |
| Ensuite Laundry: | F |
| Elevator Lift: | True |
| Sewers: | Sewer |
| Utilities-Cable: | Y |
| Utilities-Hydro: | Y |
$
%
Years
This calculator is for demonstration purposes only. Always consult a professional
financial advisor before making personal financial decisions.
| Although the information displayed is believed to be accurate, no warranties or representations are made of any kind. |
| Red Brick Real Estate Brokerage Ltd. |
|
|

Milad Akrami
Sales Representative
Dir:
647-678-7799
Bus:
647-678-7799
| Book Showing | Email a Friend |
Jump To:
At a Glance:
| Type: | Freehold - Detached |
| Area: | Wellington |
| Municipality: | Guelph |
| Neighbourhood: | General Hospital |
| Style: | Bungalow |
| Approximate Age: | 31-50 |
| Tax: | $4,315 |
| Beds: | 4 |
| Baths: | 2 |
| Fireplace: | Y |
| Pool: | None |
Locatin Map:
Payment Calculator:

