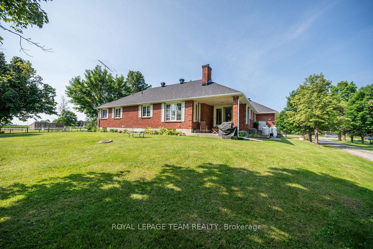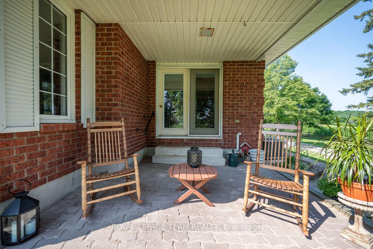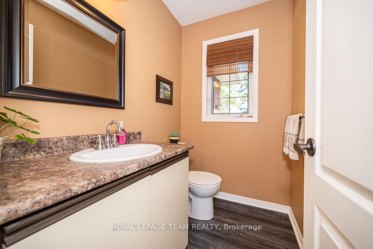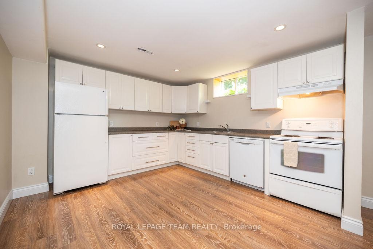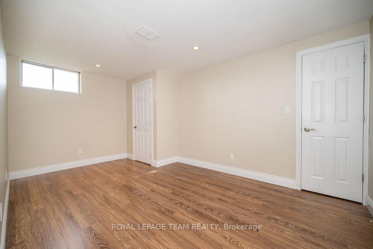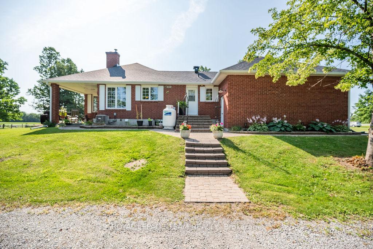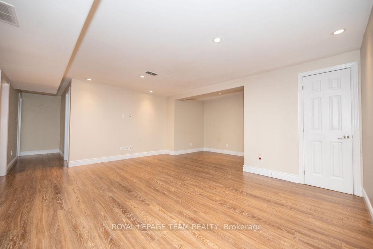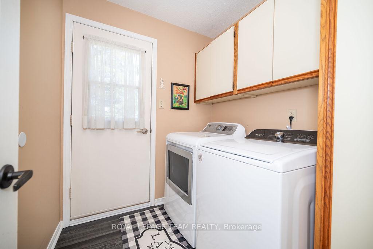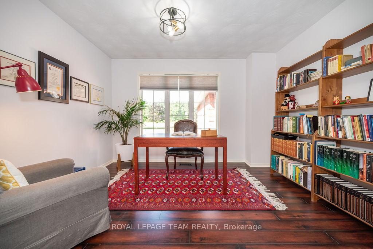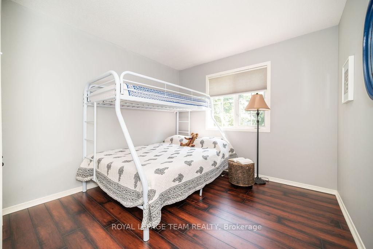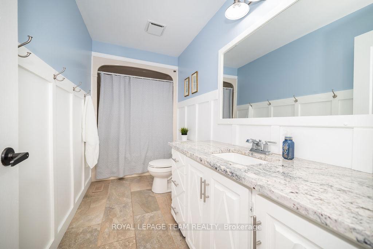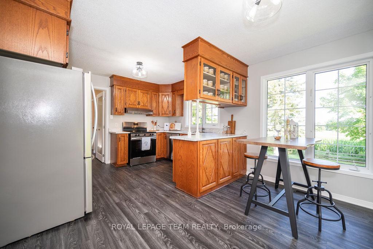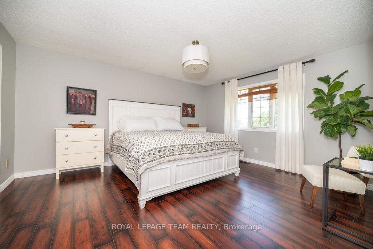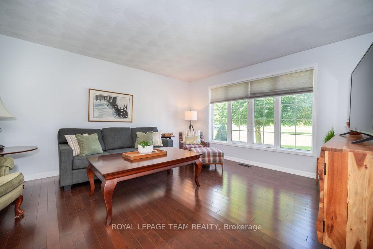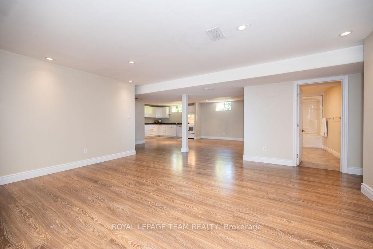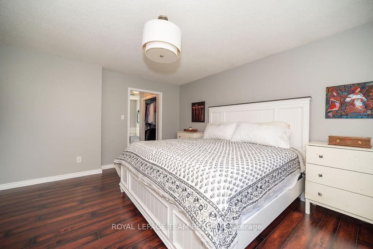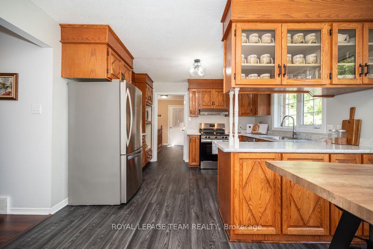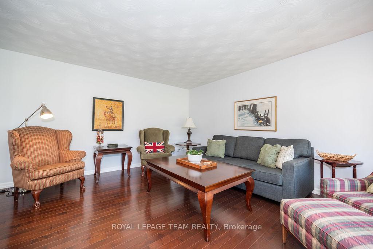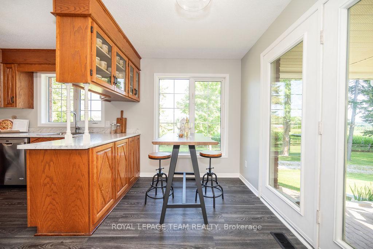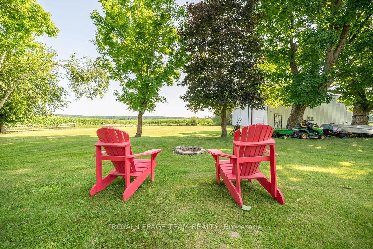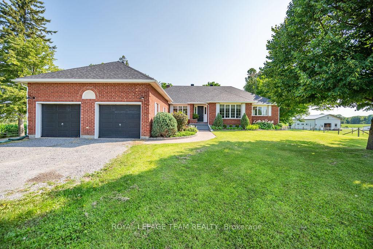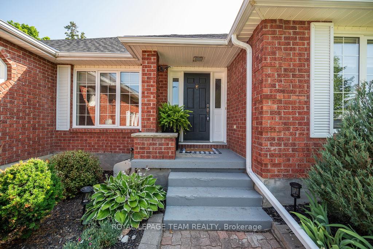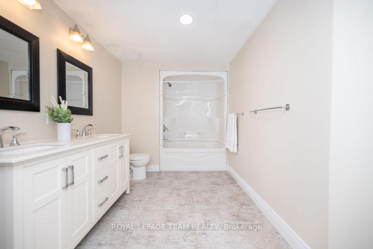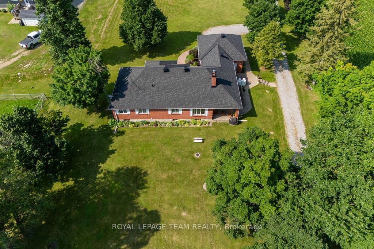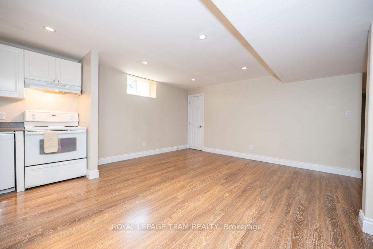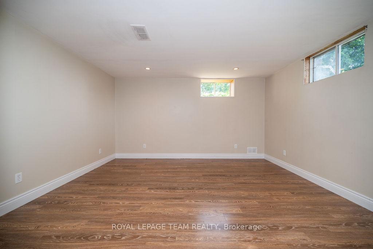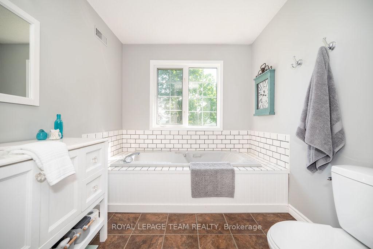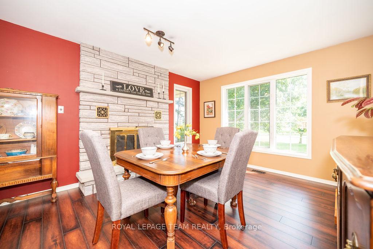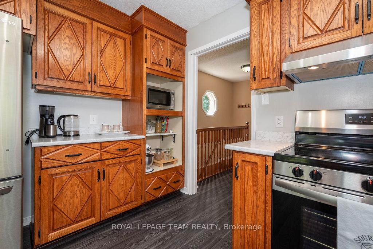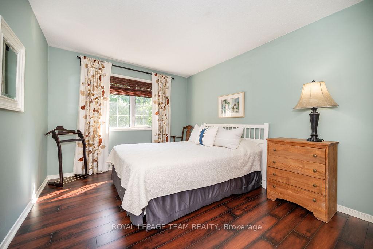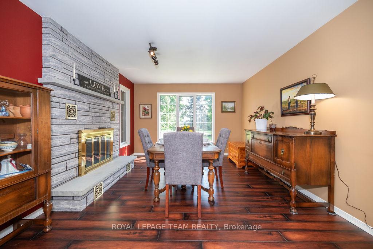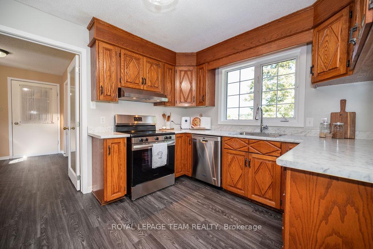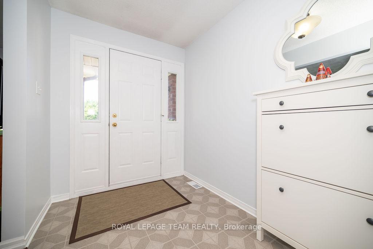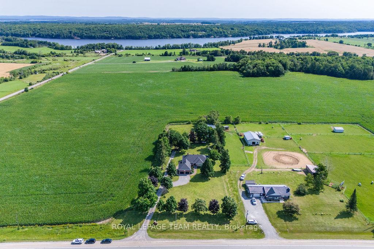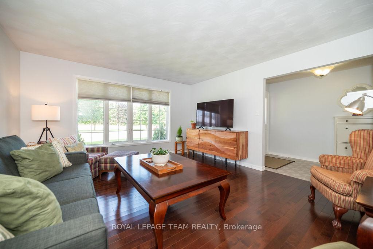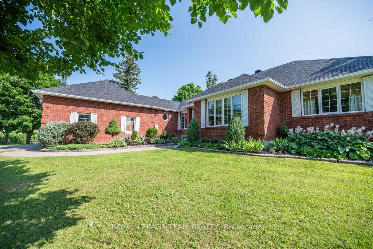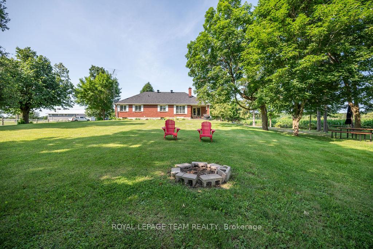$549,900
Available - For Sale
Listing ID: X12076740
20118 HWY 17 High , Whitewater Region, K0J 1K0, Renfrew
| This ELEGANT & TIMELESS All-Brick Bungalow with Double Attached Garage sits on 1+ACRE of landscaped beauty! Meticulously maintained & much loved, it is awaiting its new family. Custom-built by previous owner, it features everything one would desire! Gracious front covered entry leads into spacious foyer, large Livingroom with hardwood floors, Dining room with fireplace overlooks rear pastoral views, cozy den. Bright kitchen features newer floors (2024) with eating area that lead to your covered patio through garden doors. Conveniently located laundry room/mudroom with side door access. Primary bedroom with walk-in closet and 5 piece Ensuite is Handicap accessible (wider door frames). The main floor also features 2 more bedrooms and a full bath to complete this level. Recently renovated lower level features generously-sized storage area, family/games area, full kitchen/bar area, full bath & 2 more bedrooms. The lower level could be a self-contained in-law suite if desired. New propane furnace, Central-Air Unit & roof shingles. Kitchen and laundry appliances included. Move-in ready.24 Hr Irrevocable on all offers. |
| Price | $549,900 |
| Taxes: | $3841.89 |
| Occupancy: | Owner |
| Address: | 20118 HWY 17 High , Whitewater Region, K0J 1K0, Renfrew |
| Acreage: | .50-1.99 |
| Directions/Cross Streets: | Highway 17/MountainRd |
| Rooms: | 17 |
| Bedrooms: | 5 |
| Bedrooms +: | 0 |
| Family Room: | T |
| Basement: | Finished, Separate Ent |
| Level/Floor | Room | Length(ft) | Width(ft) | Descriptions | |
| Room 1 | Main | Foyer | 10.27 | 6.3 | Ceramic Floor |
| Room 2 | Main | Living Ro | 15.09 | 14.07 | Hardwood Floor |
| Room 3 | Main | Dining Ro | 15.28 | 11.09 | Hardwood Floor |
| Room 4 | Main | Primary B | 15.48 | 12.99 | Hardwood Floor |
| Room 5 | Main | Office | 10.99 | 9.87 | Hardwood Floor |
| Room 6 | Main | Kitchen | 16.79 | 11.97 | Hardwood Floor |
| Room 7 | Main | Powder Ro | 5.97 | 4.79 | |
| Room 8 | Main | Laundry | 6.3 | 5.97 | Pass Through |
| Room 9 | Main | Bedroom | 11.97 | 9.97 | |
| Room 10 | Main | Bathroom | 11.97 | 4.99 | |
| Room 11 | Main | Bedroom 2 | 11.97 | 9.87 | |
| Room 12 | Lower | Kitchen | 11.97 | 11.78 | |
| Room 13 | Lower | Breakfast | 14.79 | 11.18 | |
| Room 14 | Lower | Recreatio | 16.79 | 15.28 | |
| Room 15 | Lower | Bathroom | 15.48 | 7.38 |
| Washroom Type | No. of Pieces | Level |
| Washroom Type 1 | 2 | Main |
| Washroom Type 2 | 4 | Main |
| Washroom Type 3 | 4 | Lower |
| Washroom Type 4 | 5 | Main |
| Washroom Type 5 | 0 |
| Total Area: | 0.00 |
| Approximatly Age: | 31-50 |
| Property Type: | Rural Residential |
| Style: | Bungalow |
| Exterior: | Brick |
| Garage Type: | Attached |
| (Parking/)Drive: | Private |
| Drive Parking Spaces: | 8 |
| Park #1 | |
| Parking Type: | Private |
| Park #2 | |
| Parking Type: | Private |
| Pool: | None |
| Approximatly Age: | 31-50 |
| Approximatly Square Footage: | 1500-2000 |
| CAC Included: | N |
| Water Included: | N |
| Cabel TV Included: | N |
| Common Elements Included: | N |
| Heat Included: | N |
| Parking Included: | N |
| Condo Tax Included: | N |
| Building Insurance Included: | N |
| Fireplace/Stove: | Y |
| Heat Type: | Forced Air |
| Central Air Conditioning: | Central Air |
| Central Vac: | N |
| Laundry Level: | Syste |
| Ensuite Laundry: | F |
| Elevator Lift: | False |
| Sewers: | Septic |
| Utilities-Cable: | A |
| Utilities-Hydro: | Y |
$
%
Years
This calculator is for demonstration purposes only. Always consult a professional
financial advisor before making personal financial decisions.
| Although the information displayed is believed to be accurate, no warranties or representations are made of any kind. |
| ROYAL LEPAGE TEAM REALTY |
|
|

Milad Akrami
Sales Representative
Dir:
647-678-7799
Bus:
647-678-7799
| Virtual Tour | Book Showing | Email a Friend |
Jump To:
At a Glance:
| Type: | Freehold - Rural Residential |
| Area: | Renfrew |
| Municipality: | Whitewater Region |
| Neighbourhood: | 580 - Whitewater Region |
| Style: | Bungalow |
| Approximate Age: | 31-50 |
| Tax: | $3,841.89 |
| Beds: | 5 |
| Baths: | 4 |
| Fireplace: | Y |
| Pool: | None |
Locatin Map:
Payment Calculator:

