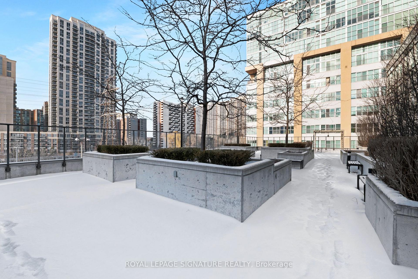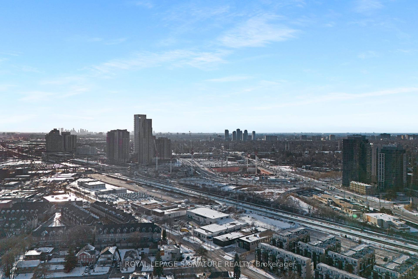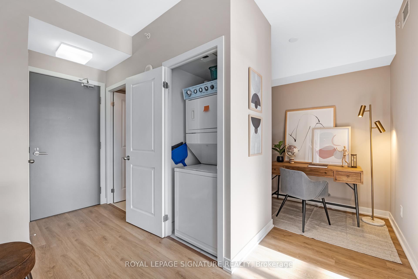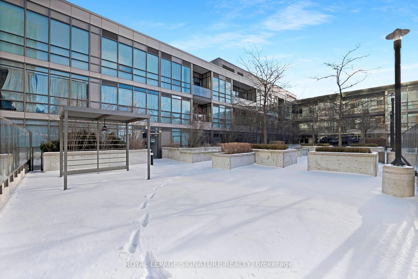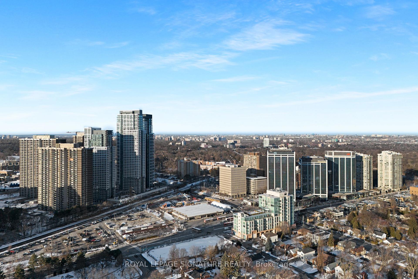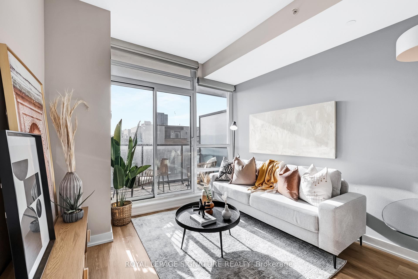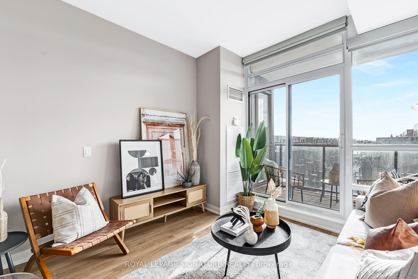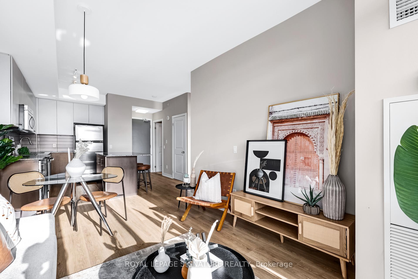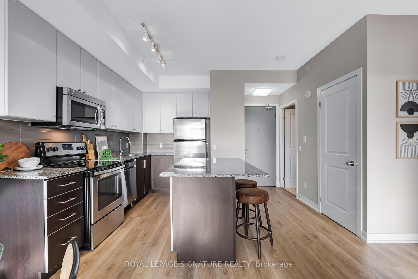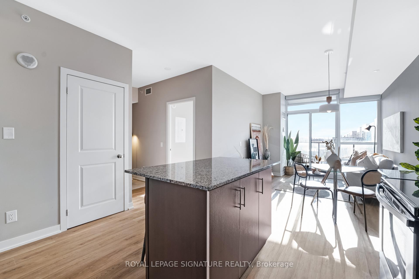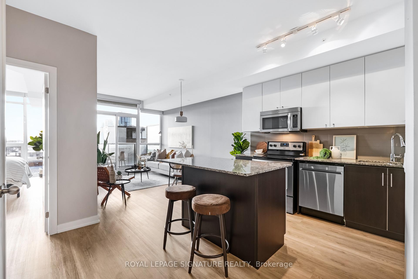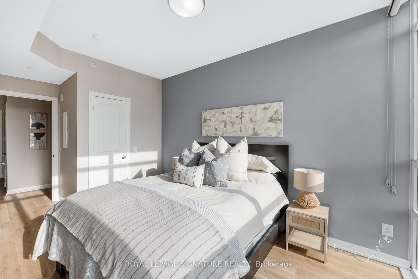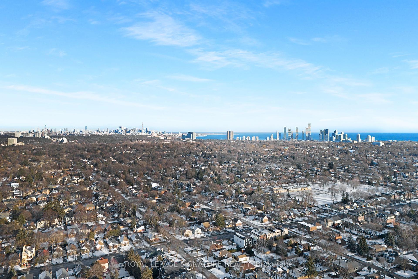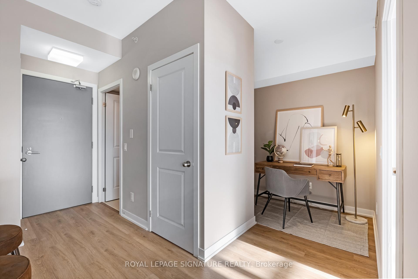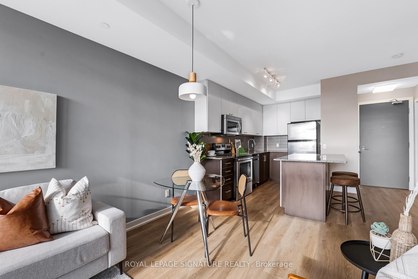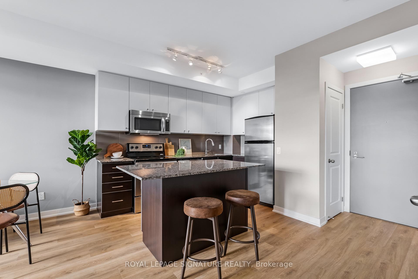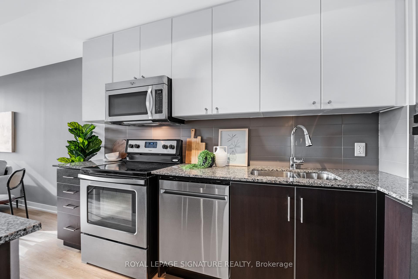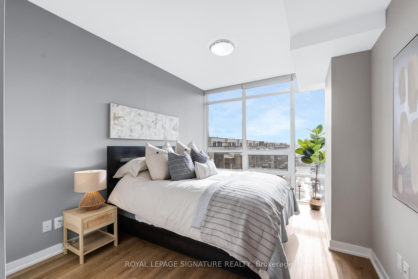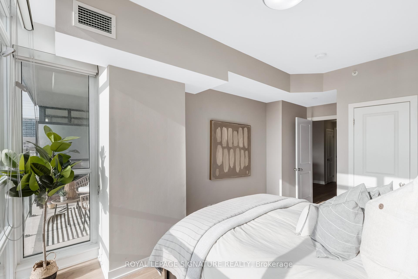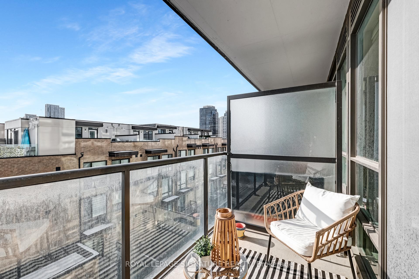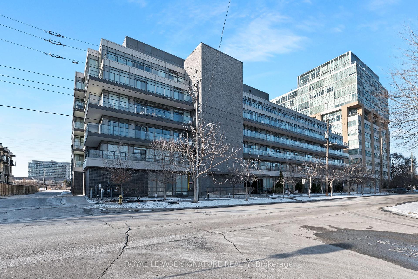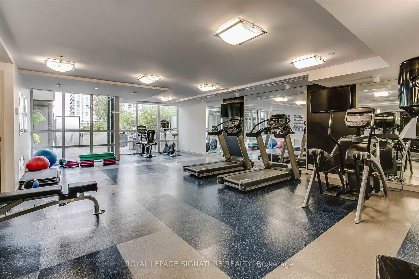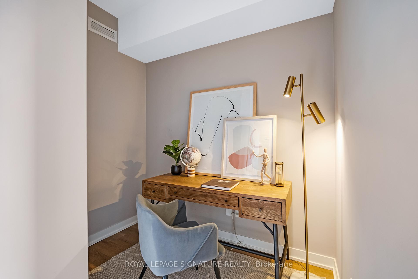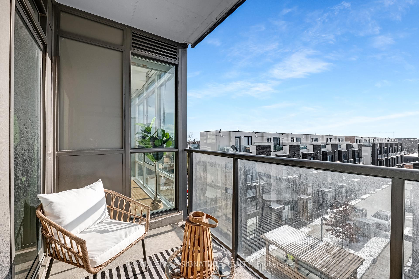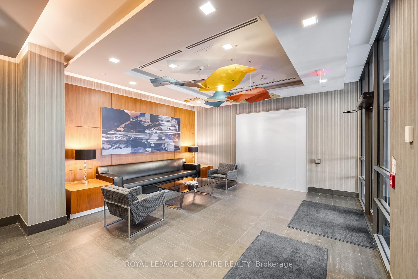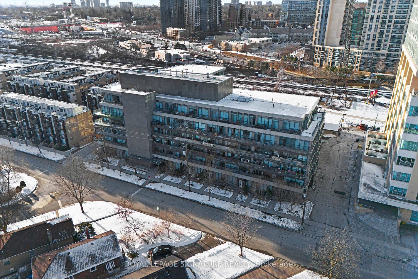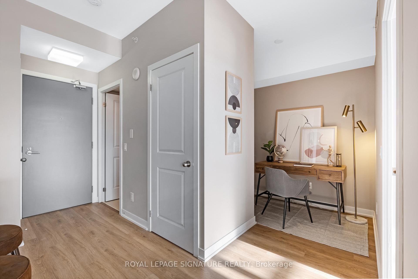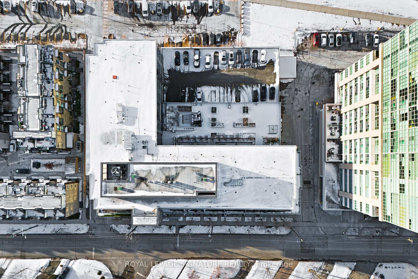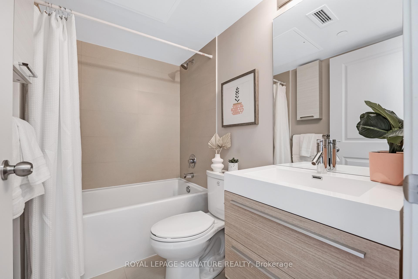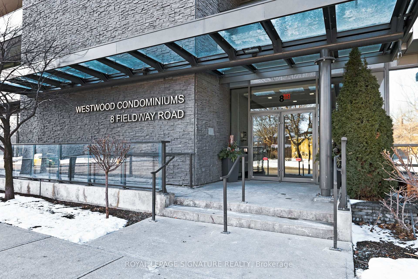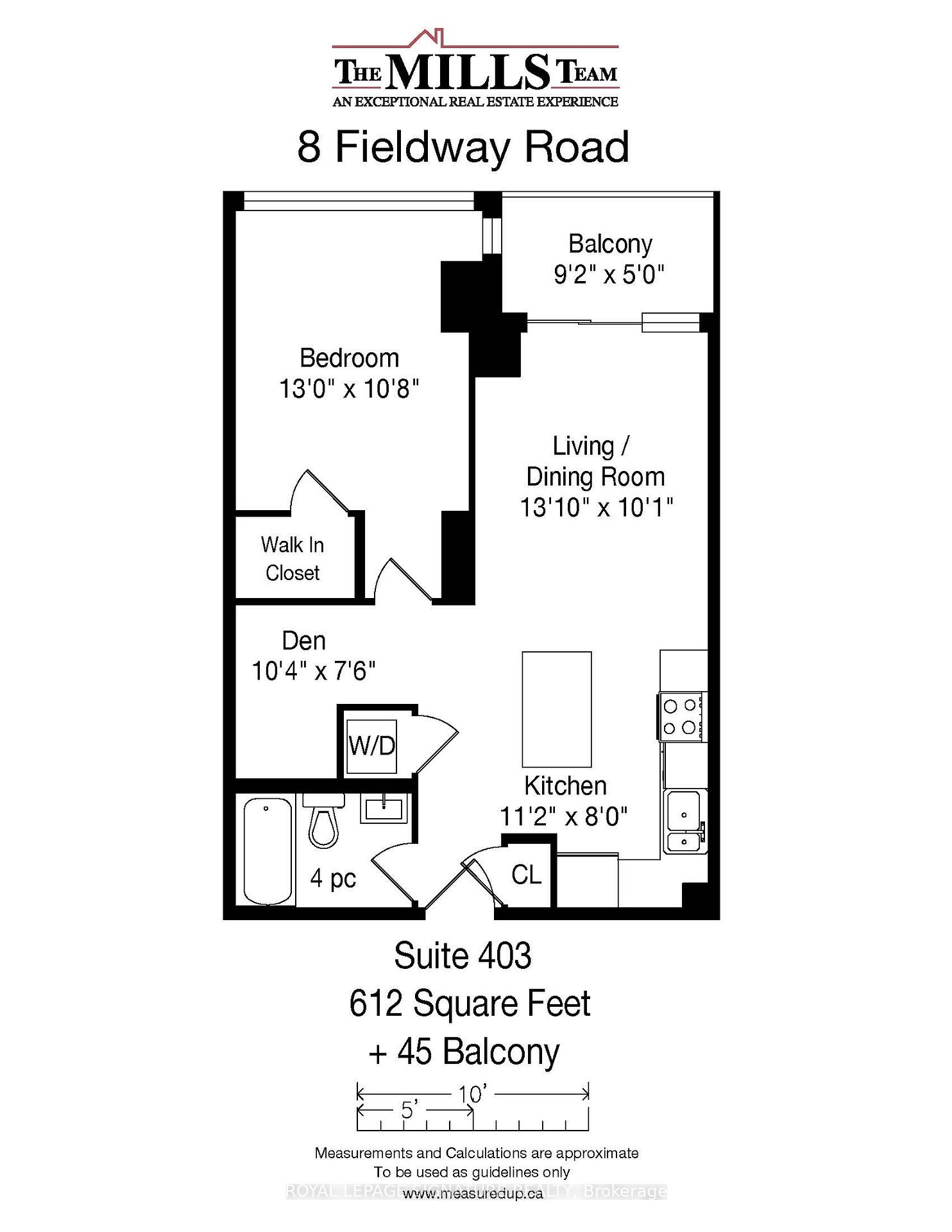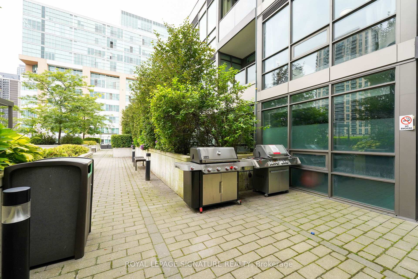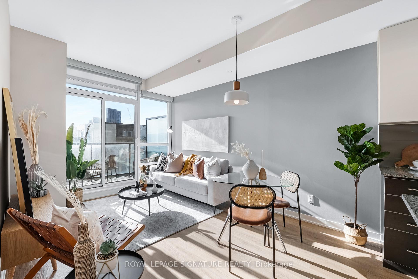$549,900
Available - For Sale
Listing ID: W12077715
8 Fieldway Road , Toronto, M8Z 0C3, Toronto
| First-timers, investors, pied-a -terre-ers, this is the one! Set on a residential street, but mere steps to the Islington Subway station and Kipling GO. Sun-filled with zero wasted space, this 1 + den suite is the ideal open-concept layout with room for a dining table, counter stools and large furniture. Enjoy the spacious bedroom with floor-to-ceiling windows, a perfect home office den and roomy west balcony - soon to be warm enough for coffee and cocktails. Completely move-in ready with fresh flooring and brand new dishwasher. A separate storage locker, owned parking and ensuite laundry also included. An incredibly well-managed, quiet, pet-friendly building. On the same floor as the unit, enjoy amazing amenities including an outdoor patio with gardens, BBQs, lounging and dining areas with a fire pit, gym, and party room. Plus visitor parking and guest suite. Walking distance to everything: groceries, subway, GO Train, restaurants, and a short drive to Sherway Gardens, IKEA, Costco and the Gardiner. |
| Price | $549,900 |
| Taxes: | $2353.30 |
| Occupancy: | Vacant |
| Address: | 8 Fieldway Road , Toronto, M8Z 0C3, Toronto |
| Postal Code: | M8Z 0C3 |
| Province/State: | Toronto |
| Directions/Cross Streets: | Bloor St W/Islington Ave |
| Level/Floor | Room | Length(ft) | Width(ft) | Descriptions | |
| Room 1 | Flat | Living Ro | 13.84 | 10.07 | Open Concept, Window Floor to Ceil, W/O To Balcony |
| Room 2 | Flat | Dining Ro | 13.84 | 10.07 | Open Concept, Combined w/Living |
| Room 3 | Flat | Kitchen | 11.15 | 8 | Centre Island, Stainless Steel Appl, Granite Counters |
| Room 4 | Flat | Primary B | 12.99 | 10.66 | Walk-In Closet(s), Window Floor to Ceil |
| Room 5 | Flat | Den | 10.33 | 7.51 |
| Washroom Type | No. of Pieces | Level |
| Washroom Type 1 | 4 | Main |
| Washroom Type 2 | 0 | |
| Washroom Type 3 | 0 | |
| Washroom Type 4 | 0 | |
| Washroom Type 5 | 0 |
| Total Area: | 0.00 |
| Washrooms: | 1 |
| Heat Type: | Forced Air |
| Central Air Conditioning: | Central Air |
| Elevator Lift: | True |
$
%
Years
This calculator is for demonstration purposes only. Always consult a professional
financial advisor before making personal financial decisions.
| Although the information displayed is believed to be accurate, no warranties or representations are made of any kind. |
| ROYAL LEPAGE SIGNATURE REALTY |
|
|

Milad Akrami
Sales Representative
Dir:
647-678-7799
Bus:
647-678-7799
| Virtual Tour | Book Showing | Email a Friend |
Jump To:
At a Glance:
| Type: | Com - Condo Apartment |
| Area: | Toronto |
| Municipality: | Toronto W08 |
| Neighbourhood: | Islington-City Centre West |
| Style: | Apartment |
| Tax: | $2,353.3 |
| Maintenance Fee: | $629.21 |
| Beds: | 1+1 |
| Baths: | 1 |
| Fireplace: | N |
Locatin Map:
Payment Calculator:

