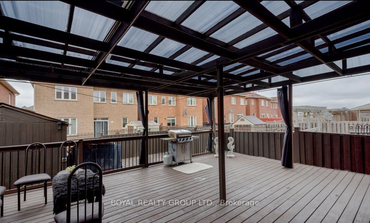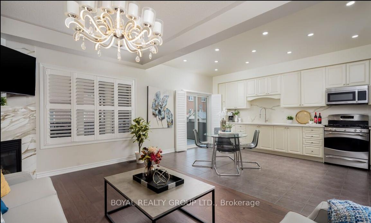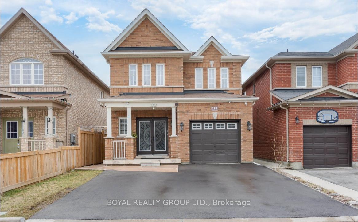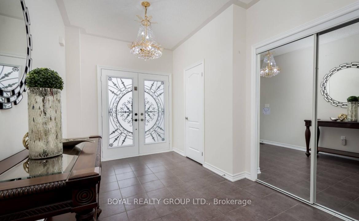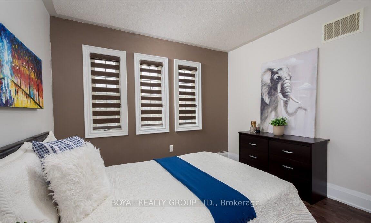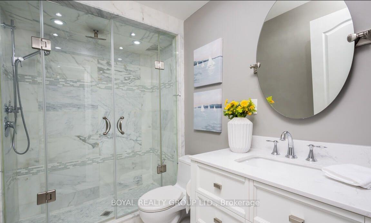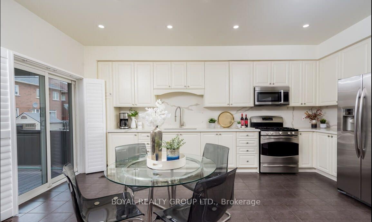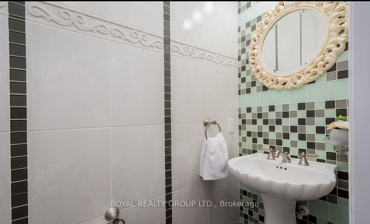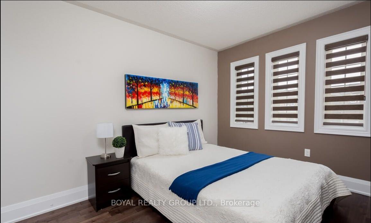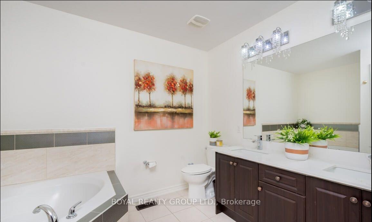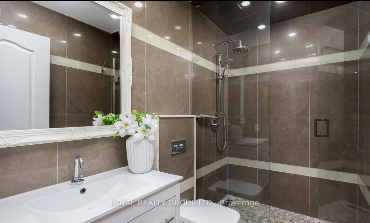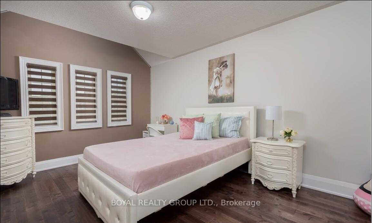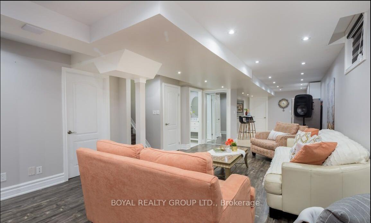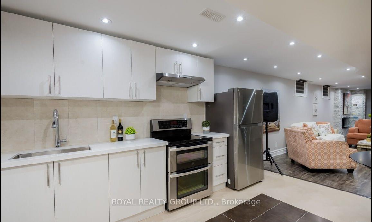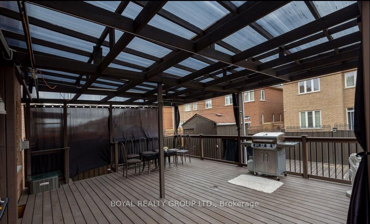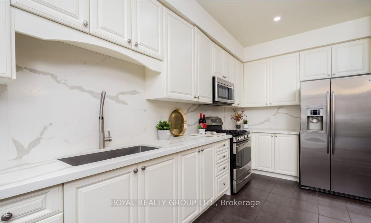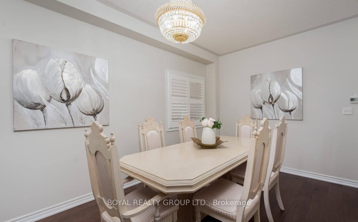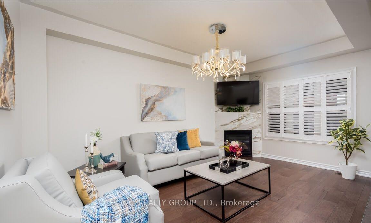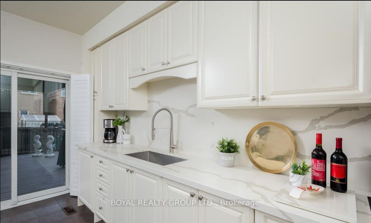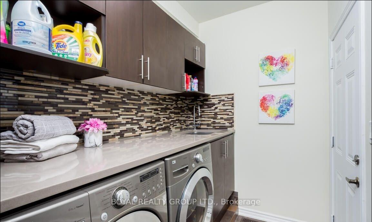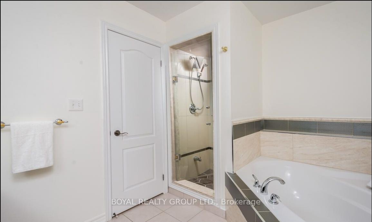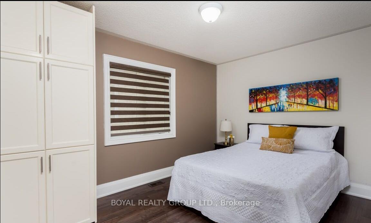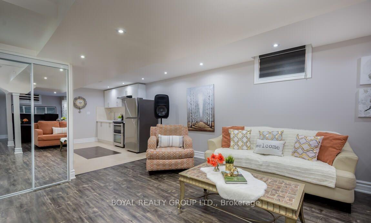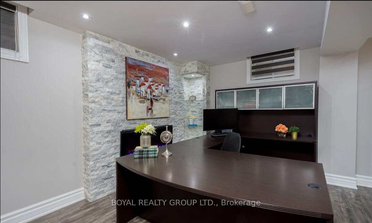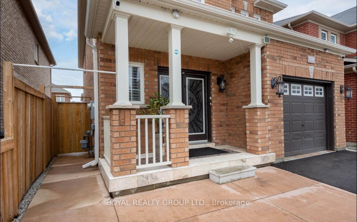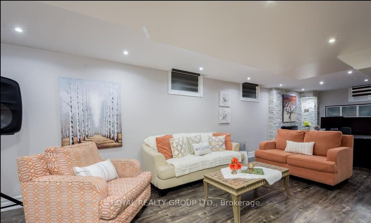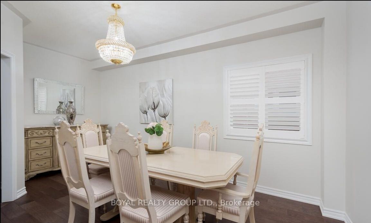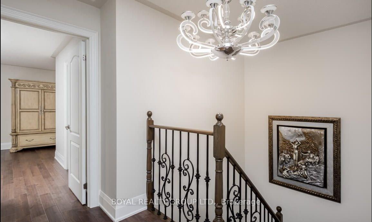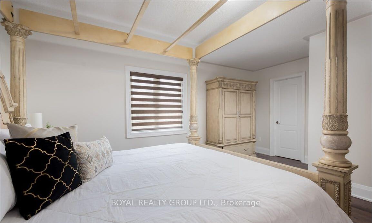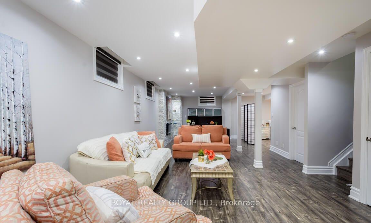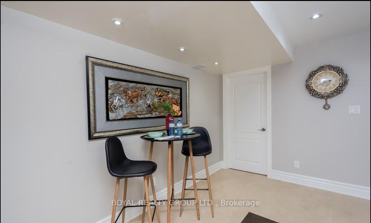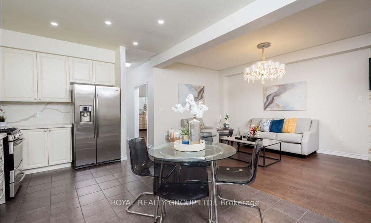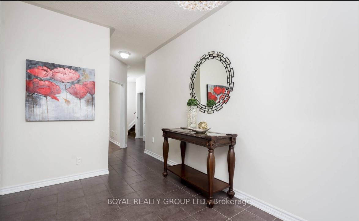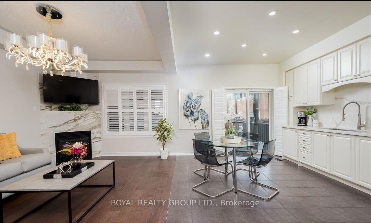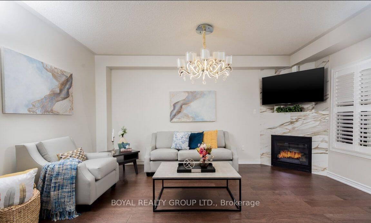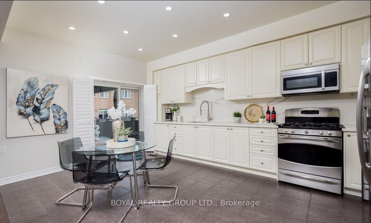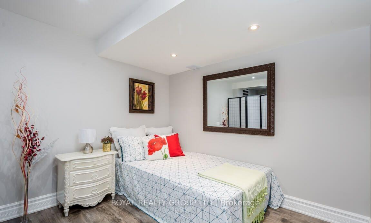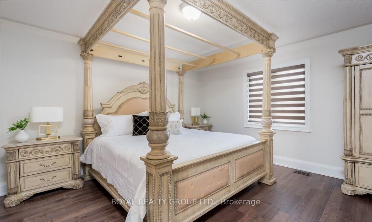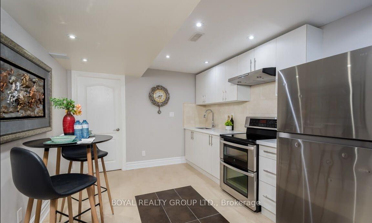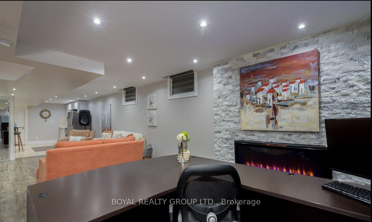$1,199,900
Available - For Sale
Listing ID: W12077714
118 Footbridge Cres , Brampton, L6R 0T9, Peel
| Spacious & Upgraded 4+1 BDRM & 4 Baths Fully Upgraded Detached home located in the High Demand Area of the Brampton East. Whole house is Rented $5000 + All Utilities.Tenant willing to stay or Can Vacant. Main & 2nd floor Approx 2277 SQ FT with an additional 1,092 square feet in the Prof. finished basement. Total 3300+ Sq ft of Living Space, suitable for a large or extended family. The home includes a newly renovated kitchen and a large deck in the private backyard, enhancing its appeal for gatherings and outdoor activities. The finished basement provides potential for use as a separate living area, offering flexibility for various family needs. Renovated from top to bottom, including all bathrooms with high-quality materials, you will love the open concept layout the moment you enter through the double door entry. A spacious foyer with 9-foot ceilings & main flr laundry room and entrance to the garage. The driveway has been enlarged to accommodate extra cars. Walking Distance to Park, Chalo Fresco, Shoppers Drug Mart, Td Bank, Pizza Pizza, subway & all other Amenities. |
| Price | $1,199,900 |
| Taxes: | $6149.50 |
| Assessment Year: | 2024 |
| Occupancy: | Owner |
| Address: | 118 Footbridge Cres , Brampton, L6R 0T9, Peel |
| Directions/Cross Streets: | Airport & Countryside Dr |
| Rooms: | 8 |
| Rooms +: | 3 |
| Bedrooms: | 4 |
| Bedrooms +: | 1 |
| Family Room: | T |
| Basement: | Finished |
| Level/Floor | Room | Length(ft) | Width(ft) | Descriptions | |
| Room 1 | Main | Living Ro | 16.4 | 10.82 | Hardwood Floor, Gas Fireplace, Window |
| Room 2 | Main | Dining Ro | 18.04 | 10.17 | Hardwood Floor, Window |
| Room 3 | Main | Kitchen | 13.45 | 11.81 | Ceramic Floor, Backsplash, Pot Lights |
| Room 4 | Main | Breakfast | 11.81 | 11.81 | Ceramic Floor, Eat-in Kitchen, W/O To Deck |
| Room 5 | Second | Primary B | 17.38 | 17.06 | Hardwood Floor, Walk-In Closet(s), 5 Pc Ensuite |
| Room 6 | Second | Bedroom 2 | 12.79 | 8.86 | Hardwood Floor, Window, Closet |
| Room 7 | Second | Bedroom 3 | 16.73 | 10.5 | Hardwood Floor, Window, Closet |
| Room 8 | Second | Bedroom 4 | 13.78 | 10.5 | Hardwood Floor, Window, Walk-In Closet(s) |
| Room 9 | Basement | Kitchen | 14.76 | 10.5 | Ceramic Floor, Eat-in Kitchen, Pot Lights |
| Room 10 | Basement | Bedroom 5 | 10.82 | 9.51 | Laminate, Closet, Pot Lights |
| Washroom Type | No. of Pieces | Level |
| Washroom Type 1 | 2 | Main |
| Washroom Type 2 | 3 | Second |
| Washroom Type 3 | 5 | Second |
| Washroom Type 4 | 3 | Basement |
| Washroom Type 5 | 0 |
| Total Area: | 0.00 |
| Property Type: | Detached |
| Style: | 2-Storey |
| Exterior: | Brick |
| Garage Type: | Attached |
| (Parking/)Drive: | Private |
| Drive Parking Spaces: | 5 |
| Park #1 | |
| Parking Type: | Private |
| Park #2 | |
| Parking Type: | Private |
| Pool: | None |
| Approximatly Square Footage: | 2000-2500 |
| CAC Included: | N |
| Water Included: | N |
| Cabel TV Included: | N |
| Common Elements Included: | N |
| Heat Included: | N |
| Parking Included: | N |
| Condo Tax Included: | N |
| Building Insurance Included: | N |
| Fireplace/Stove: | N |
| Heat Type: | Forced Air |
| Central Air Conditioning: | Central Air |
| Central Vac: | Y |
| Laundry Level: | Syste |
| Ensuite Laundry: | F |
| Sewers: | Sewer |
$
%
Years
This calculator is for demonstration purposes only. Always consult a professional
financial advisor before making personal financial decisions.
| Although the information displayed is believed to be accurate, no warranties or representations are made of any kind. |
| BOYAL REALTY GROUP LTD. |
|
|

Milad Akrami
Sales Representative
Dir:
647-678-7799
Bus:
647-678-7799
| Virtual Tour | Book Showing | Email a Friend |
Jump To:
At a Glance:
| Type: | Freehold - Detached |
| Area: | Peel |
| Municipality: | Brampton |
| Neighbourhood: | Sandringham-Wellington |
| Style: | 2-Storey |
| Tax: | $6,149.5 |
| Beds: | 4+1 |
| Baths: | 4 |
| Fireplace: | N |
| Pool: | None |
Locatin Map:
Payment Calculator:

