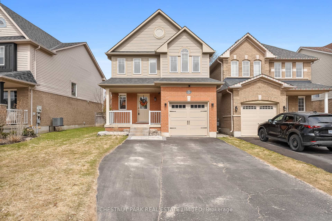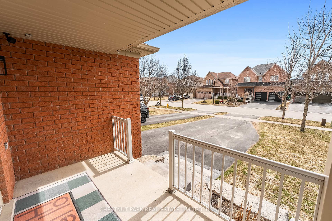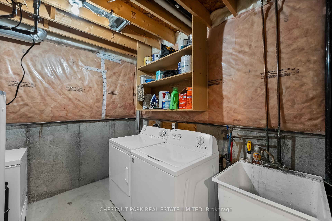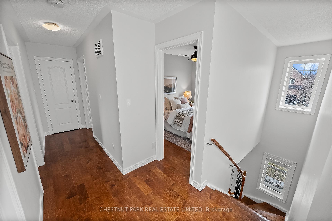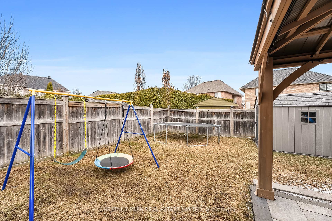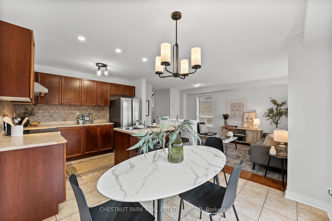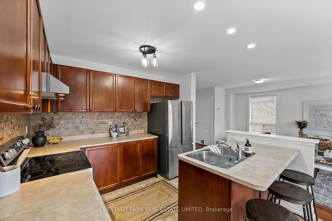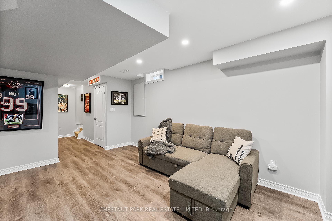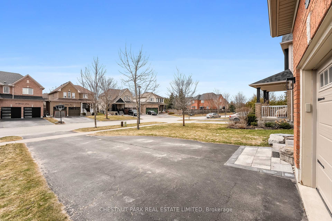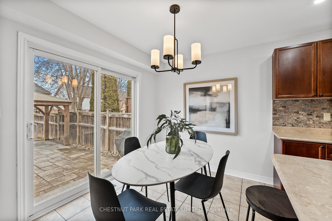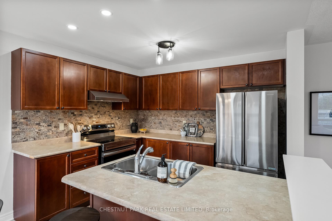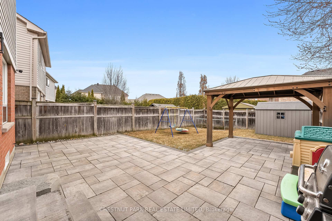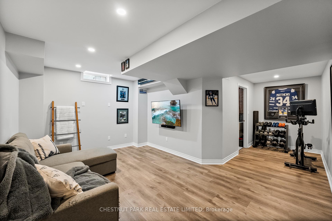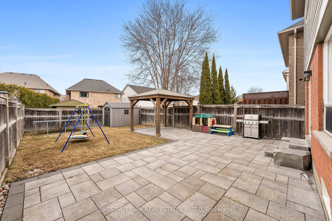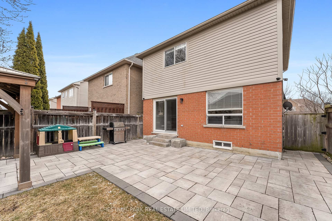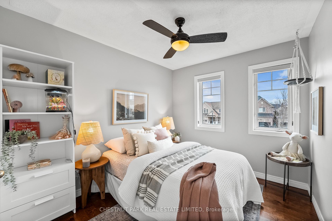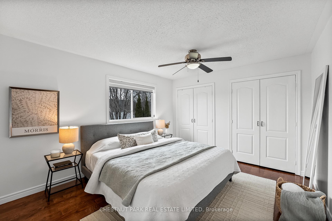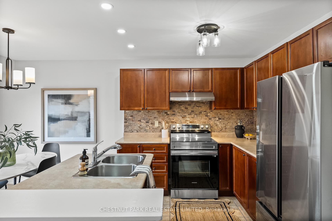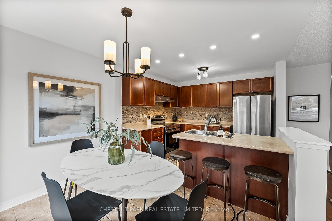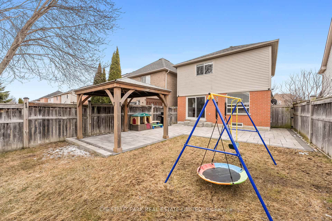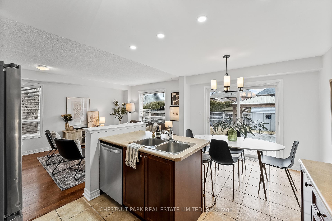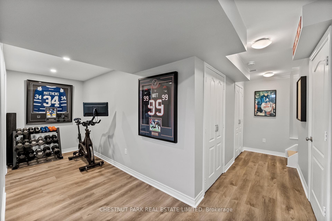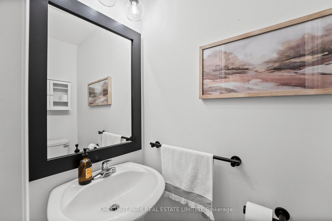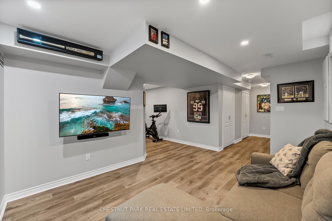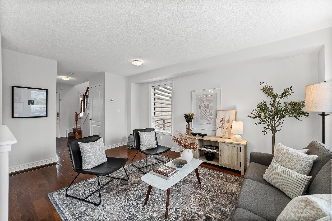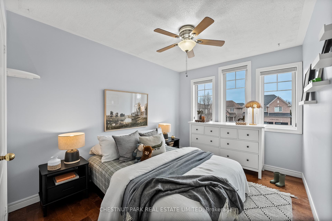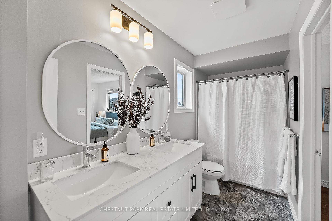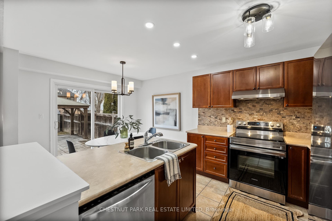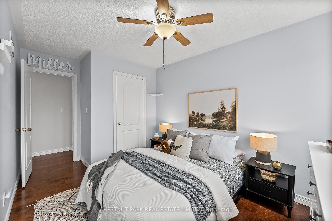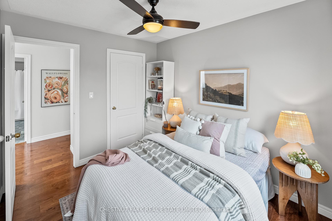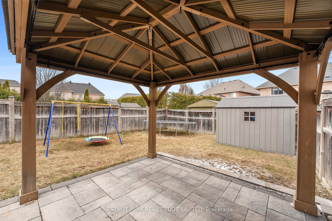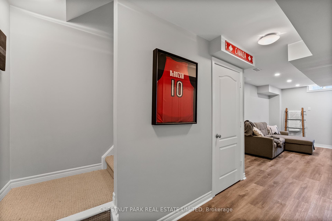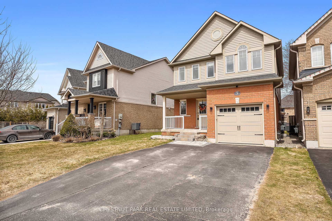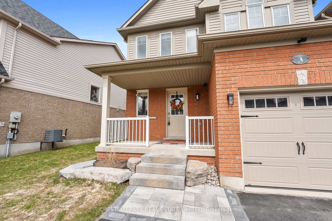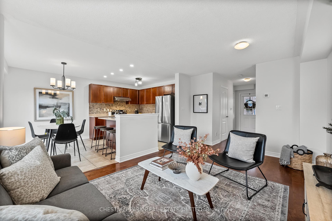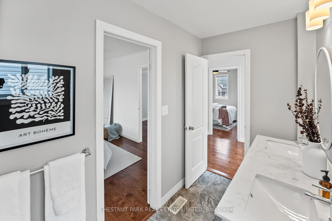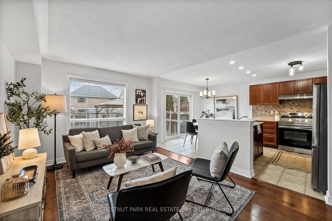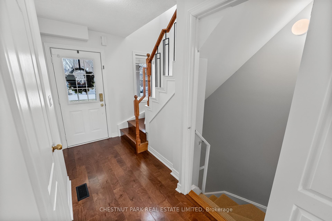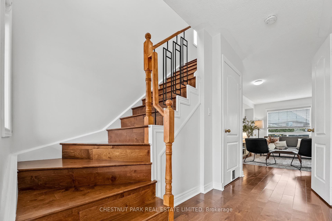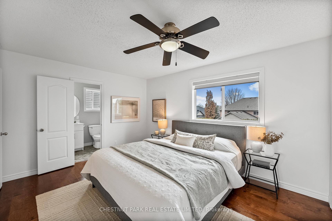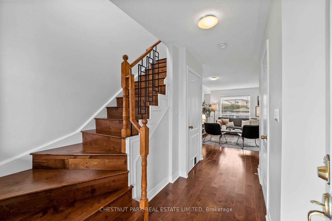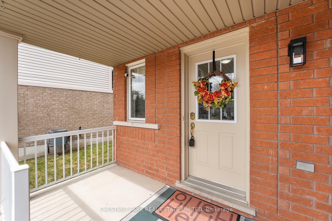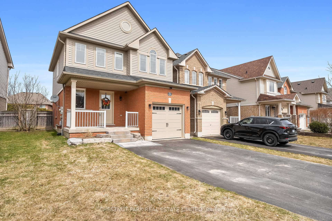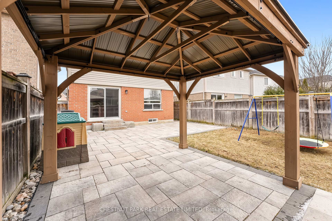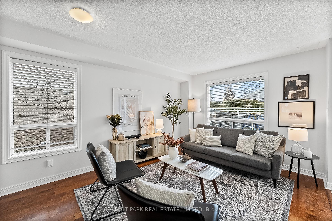$869,900
Available - For Sale
Listing ID: N12077710
3 Bolster Lane , Uxbridge, L9P 2A3, Durham
| Beautiful 3 bedroom detached in highly sought after Barton Farms offers fully finished basement & 40K in landscaping upgrades. Centrally located and steps from Uxbridges extensive trail system, elementary/secondary school and downtowns best shoppes and restaurants, this family home is light and bright and perfect for first time home buyers! Engineered flooring throughout, renovated baths, and all new front and back landscaping with timber frame gazebo. Open concept kitchen features stainless steel appliances and breakfast bar overlooking the backyard. Fully finished basement with new vinyl flooring (2021) offers additional 350 square feet of bonus living space. Large primary suite with his/hers closets and 5 pc semi ensuite. Rare 4 car double parking in expanded driveway! New garage door 2023. Front entrance landscaping 2024. Roof 2018. Humidifier 2019. |
| Price | $869,900 |
| Taxes: | $5431.56 |
| Occupancy: | Owner |
| Address: | 3 Bolster Lane , Uxbridge, L9P 2A3, Durham |
| Directions/Cross Streets: | Second Ave & Bolster Lane |
| Rooms: | 6 |
| Rooms +: | 1 |
| Bedrooms: | 3 |
| Bedrooms +: | 0 |
| Family Room: | F |
| Basement: | Finished, Full |
| Level/Floor | Room | Length(ft) | Width(ft) | Descriptions | |
| Room 1 | Main | Family Ro | 16.33 | 12.14 | Open Concept, Hardwood Floor, Large Window |
| Room 2 | Main | Kitchen | 10.2 | 9.35 | Stainless Steel Appl, Pot Lights, Breakfast Bar |
| Room 3 | Main | Dining Ro | 10.23 | 9.35 | W/O To Patio, Open Concept |
| Room 4 | Second | Primary B | 13.87 | 11.02 | Semi Ensuite, His and Hers Closets, Hardwood Floor |
| Room 5 | Second | Bedroom 2 | 14.46 | 9.12 | Hardwood Floor |
| Room 6 | Second | Bedroom 3 | 9.94 | 9.12 | Hardwood Floor |
| Room 7 | Basement | Recreatio | 26.01 | 21.91 | Vinyl Floor |
| Washroom Type | No. of Pieces | Level |
| Washroom Type 1 | 2 | Main |
| Washroom Type 2 | 5 | Second |
| Washroom Type 3 | 0 | |
| Washroom Type 4 | 0 | |
| Washroom Type 5 | 0 |
| Total Area: | 0.00 |
| Approximatly Age: | 16-30 |
| Property Type: | Detached |
| Style: | 2-Storey |
| Exterior: | Vinyl Siding, Brick |
| Garage Type: | Attached |
| (Parking/)Drive: | Private |
| Drive Parking Spaces: | 3 |
| Park #1 | |
| Parking Type: | Private |
| Park #2 | |
| Parking Type: | Private |
| Pool: | None |
| Other Structures: | Gazebo, Garden |
| Approximatly Age: | 16-30 |
| Approximatly Square Footage: | 1100-1500 |
| Property Features: | Public Trans, School |
| CAC Included: | N |
| Water Included: | N |
| Cabel TV Included: | N |
| Common Elements Included: | N |
| Heat Included: | N |
| Parking Included: | N |
| Condo Tax Included: | N |
| Building Insurance Included: | N |
| Fireplace/Stove: | N |
| Heat Type: | Forced Air |
| Central Air Conditioning: | Central Air |
| Central Vac: | N |
| Laundry Level: | Syste |
| Ensuite Laundry: | F |
| Sewers: | Sewer |
| Utilities-Hydro: | Y |
$
%
Years
This calculator is for demonstration purposes only. Always consult a professional
financial advisor before making personal financial decisions.
| Although the information displayed is believed to be accurate, no warranties or representations are made of any kind. |
| CHESTNUT PARK REAL ESTATE LIMITED |
|
|

Milad Akrami
Sales Representative
Dir:
647-678-7799
Bus:
647-678-7799
| Book Showing | Email a Friend |
Jump To:
At a Glance:
| Type: | Freehold - Detached |
| Area: | Durham |
| Municipality: | Uxbridge |
| Neighbourhood: | Uxbridge |
| Style: | 2-Storey |
| Approximate Age: | 16-30 |
| Tax: | $5,431.56 |
| Beds: | 3 |
| Baths: | 2 |
| Fireplace: | N |
| Pool: | None |
Locatin Map:
Payment Calculator:

