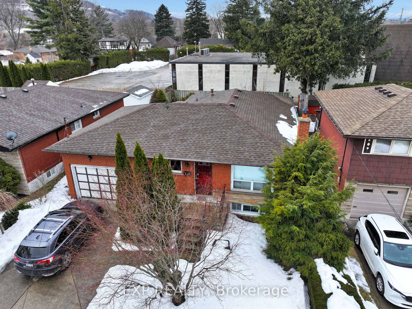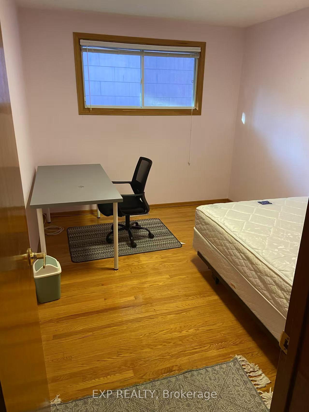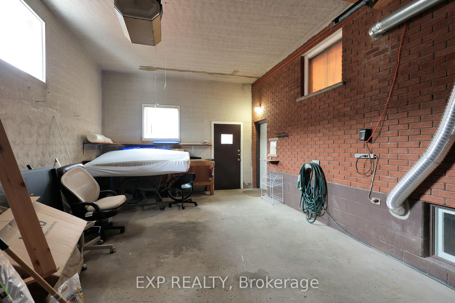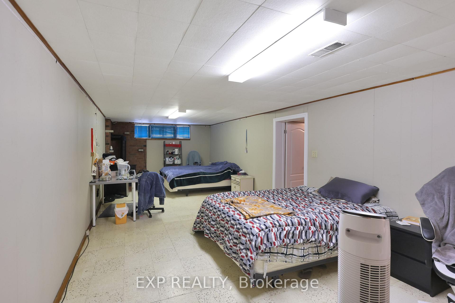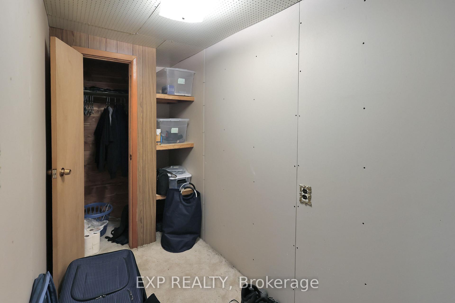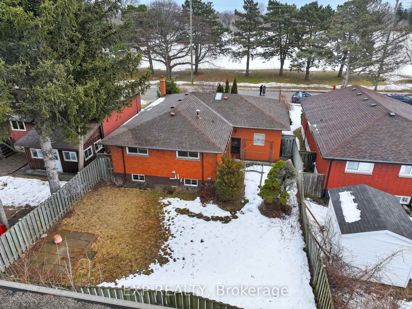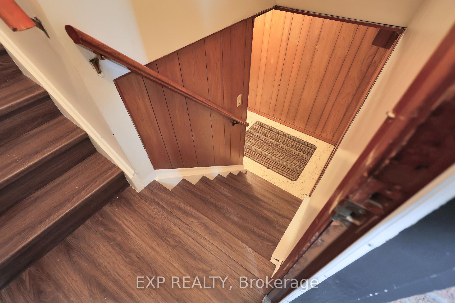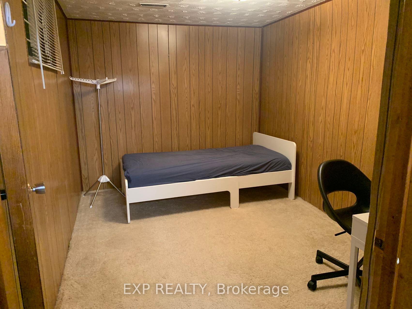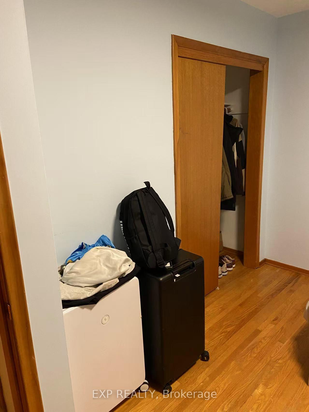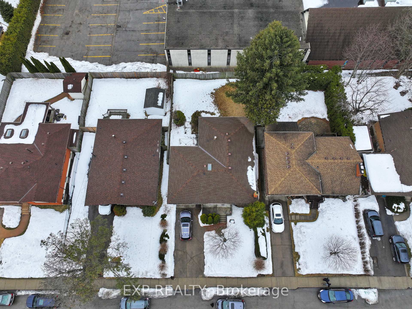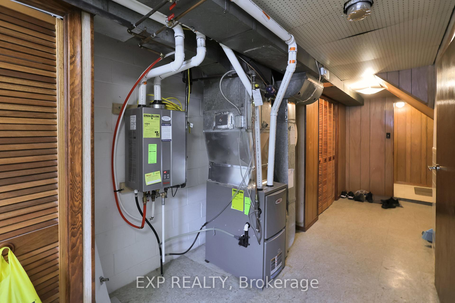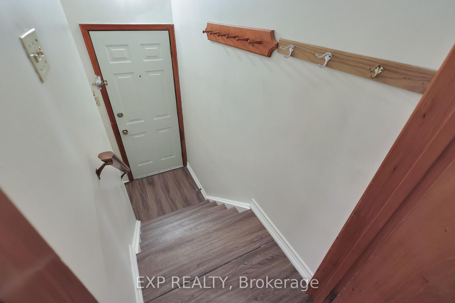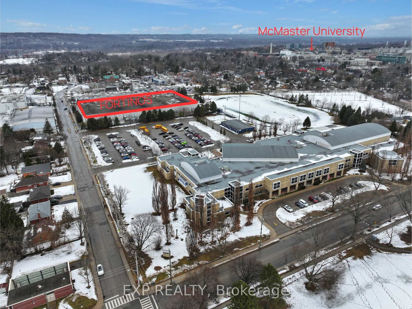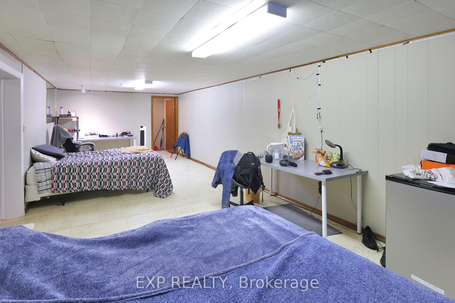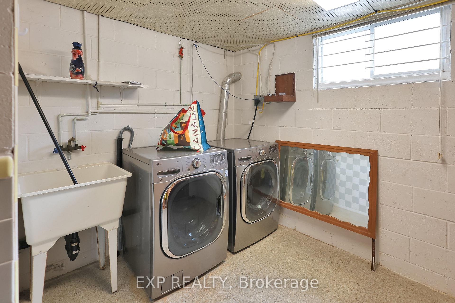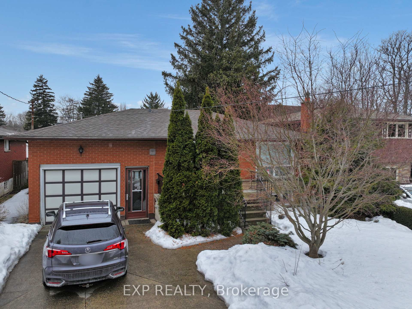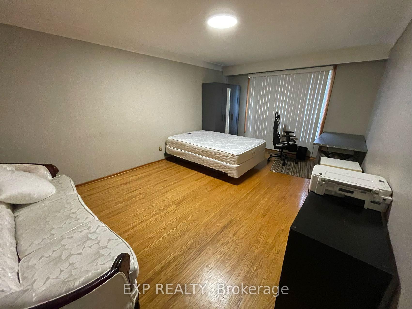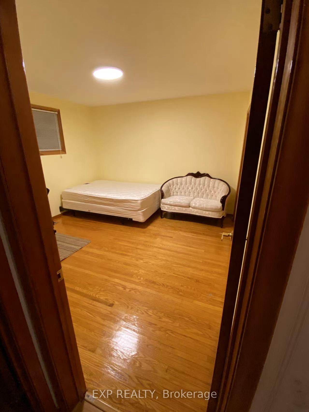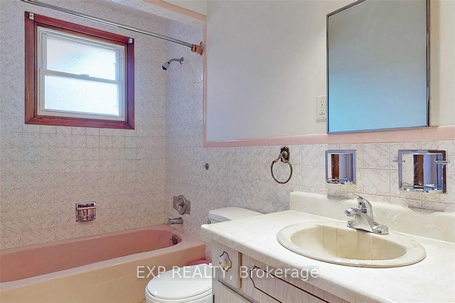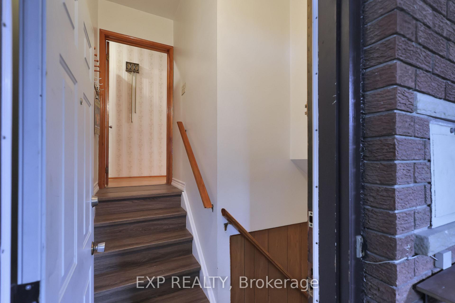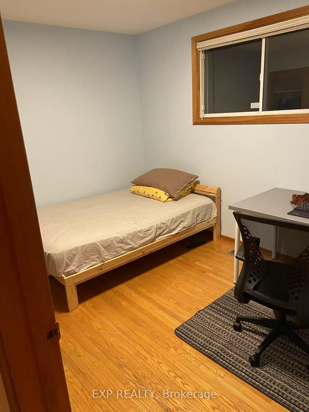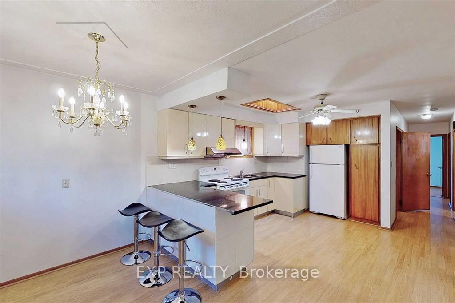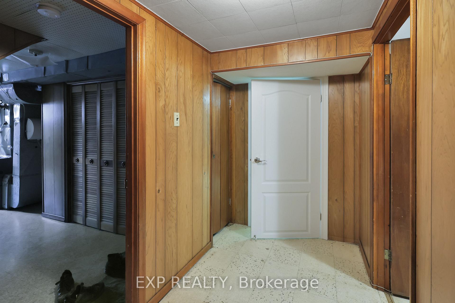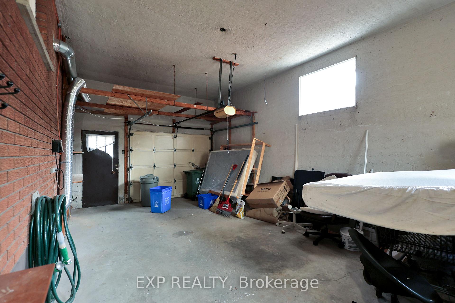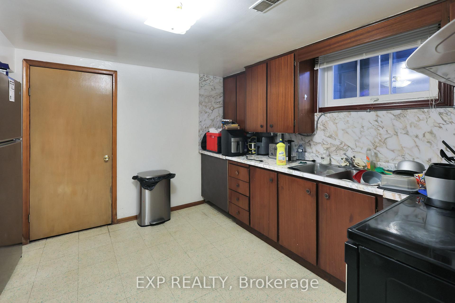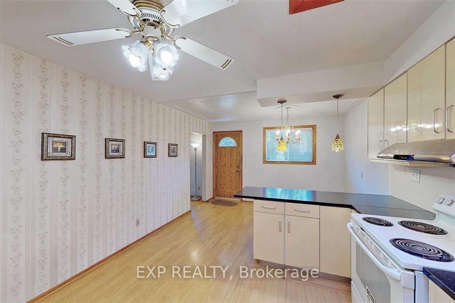$838,888
Available - For Sale
Listing ID: X12077708
122 Rifle Range Road , Hamilton, L8S 3B6, Hamilton
| Investor's Dream in Prime Hamilton Location! This raised bungalow located 5 minutes from McMaster offers 4+2 bedrooms, 2 full bathrooms, 2 kitchens, and a separate entrance to a fully equipped in-law suite with two rooms, one being an oversized room that can easily be converted into two. This home is a prime investment opportunity for savvy investors or families looking for mortgage-helping rental income. Enjoy the attached garage with possibility to convert into additional income generating space, large 50x100ft lot, and a quiet yet ultra-convenient location. Steps from the bus route to McMaster University, GO bus routes, walking distance to Fortinos grocery store, and quick access to highways & amenities. This turnkey property is ready for its next owner whether you're an investor, student rental buyer, or multi-generational household, this is an opportunity you don't want to miss! |
| Price | $838,888 |
| Taxes: | $5724.11 |
| Occupancy: | Tenant |
| Address: | 122 Rifle Range Road , Hamilton, L8S 3B6, Hamilton |
| Directions/Cross Streets: | Main St W |
| Rooms: | 1 |
| Rooms +: | 1 |
| Bedrooms: | 4 |
| Bedrooms +: | 2 |
| Family Room: | T |
| Basement: | Separate Ent, Finished wit |
| Level/Floor | Room | Length(ft) | Width(ft) | Descriptions | |
| Room 1 | Main | Bedroom | 12.3 | 10.99 | |
| Room 2 | Main | Bedroom 2 | 8.86 | 10.99 | |
| Room 3 | Main | Bedroom 3 | 8.86 | 10.99 | |
| Room 4 | Main | Bedroom 4 | 11.48 | 11.48 | |
| Room 5 | Main | Breakfast | 6.23 | 11.48 | |
| Room 6 | Main | Kitchen | 12.3 | 11.48 | |
| Room 7 | Main | Bathroom | 9.18 | 5.58 | 4 Pc Bath |
| Room 8 | Basement | Bedroom | 33.78 | 12.14 | |
| Room 9 | Basement | Bedroom 2 | 8.2 | 12.14 | |
| Room 10 | Basement | Bathroom | 9.84 | 3.94 | 3 Pc Bath |
| Room 11 | Basement | Laundry | 7.22 | 12.46 | |
| Room 12 | Basement | Kitchen | 12.46 | 12.46 |
| Washroom Type | No. of Pieces | Level |
| Washroom Type 1 | 4 | Ground |
| Washroom Type 2 | 3 | Basement |
| Washroom Type 3 | 0 | |
| Washroom Type 4 | 0 | |
| Washroom Type 5 | 0 |
| Total Area: | 0.00 |
| Approximatly Age: | 51-99 |
| Property Type: | Detached |
| Style: | Bungalow-Raised |
| Exterior: | Brick |
| Garage Type: | Attached |
| (Parking/)Drive: | Private Do |
| Drive Parking Spaces: | 4 |
| Park #1 | |
| Parking Type: | Private Do |
| Park #2 | |
| Parking Type: | Private Do |
| Pool: | None |
| Approximatly Age: | 51-99 |
| Approximatly Square Footage: | 1100-1500 |
| Property Features: | School Bus R, Library |
| CAC Included: | N |
| Water Included: | N |
| Cabel TV Included: | N |
| Common Elements Included: | N |
| Heat Included: | N |
| Parking Included: | N |
| Condo Tax Included: | N |
| Building Insurance Included: | N |
| Fireplace/Stove: | N |
| Heat Type: | Forced Air |
| Central Air Conditioning: | Central Air |
| Central Vac: | N |
| Laundry Level: | Syste |
| Ensuite Laundry: | F |
| Elevator Lift: | False |
| Sewers: | Sewer |
| Water: | Water Sys |
| Water Supply Types: | Water System |
$
%
Years
This calculator is for demonstration purposes only. Always consult a professional
financial advisor before making personal financial decisions.
| Although the information displayed is believed to be accurate, no warranties or representations are made of any kind. |
| EXP REALTY |
|
|

Milad Akrami
Sales Representative
Dir:
647-678-7799
Bus:
647-678-7799
| Book Showing | Email a Friend |
Jump To:
At a Glance:
| Type: | Freehold - Detached |
| Area: | Hamilton |
| Municipality: | Hamilton |
| Neighbourhood: | Ainslie Wood |
| Style: | Bungalow-Raised |
| Approximate Age: | 51-99 |
| Tax: | $5,724.11 |
| Beds: | 4+2 |
| Baths: | 2 |
| Fireplace: | N |
| Pool: | None |
Locatin Map:
Payment Calculator:

