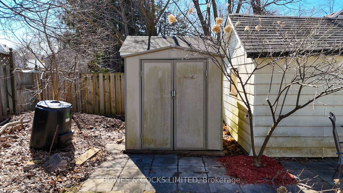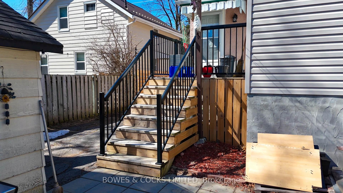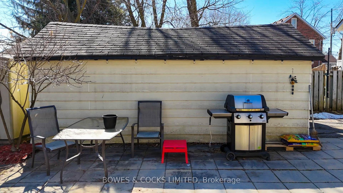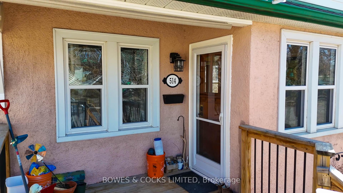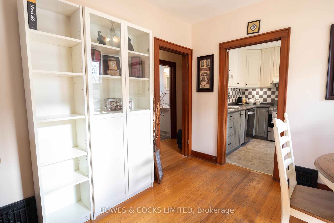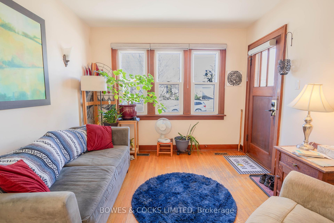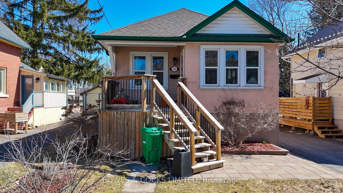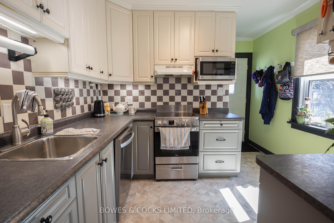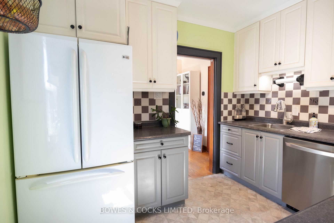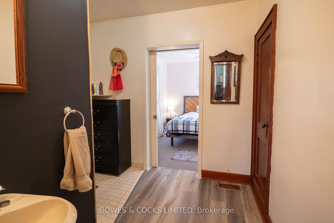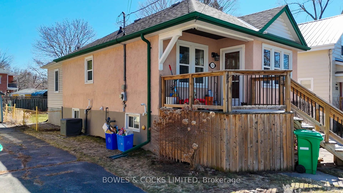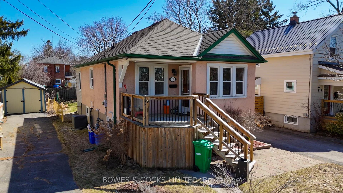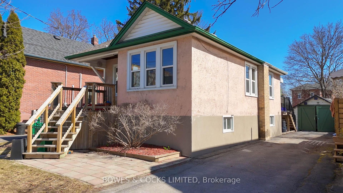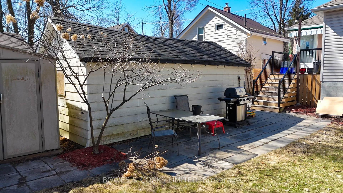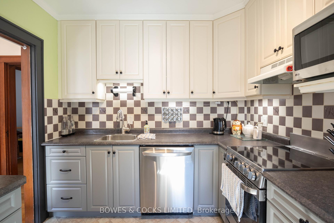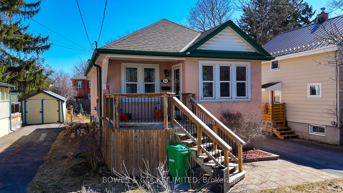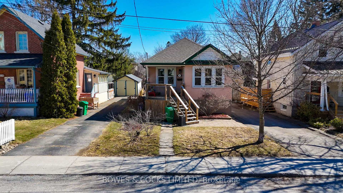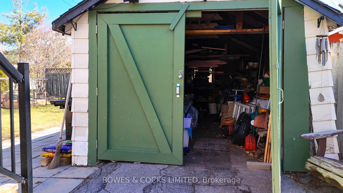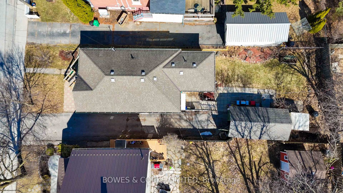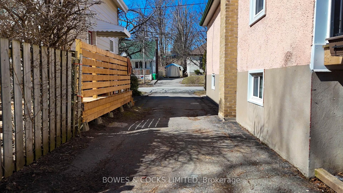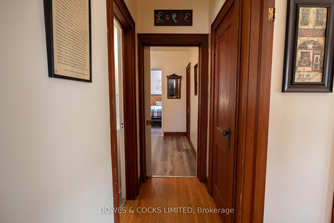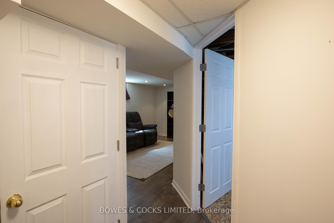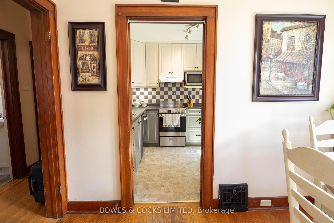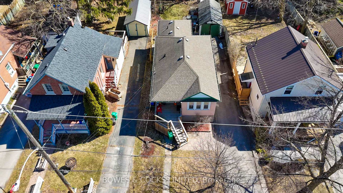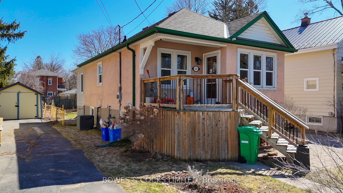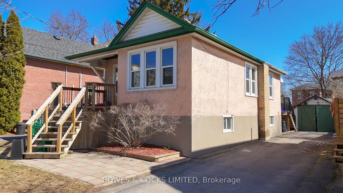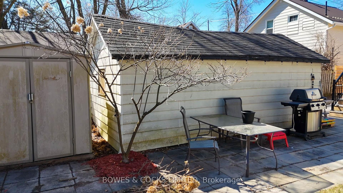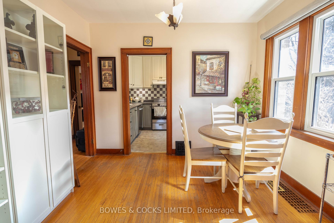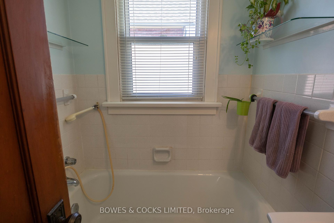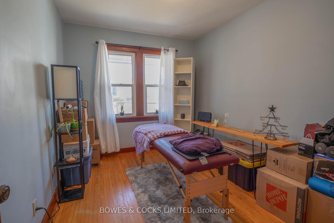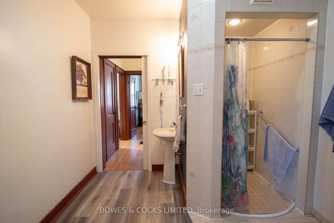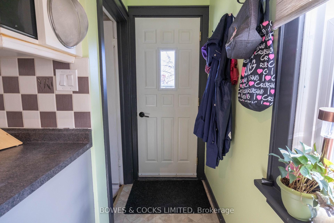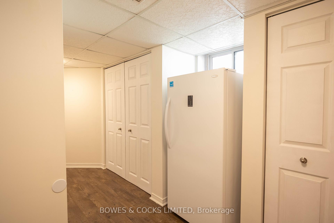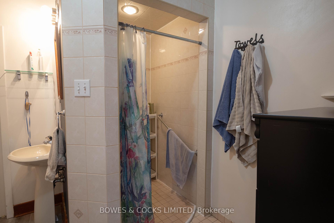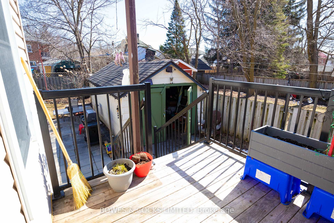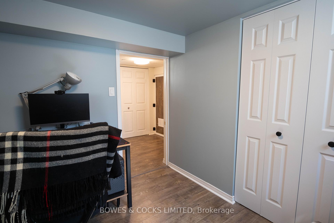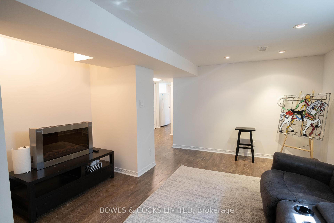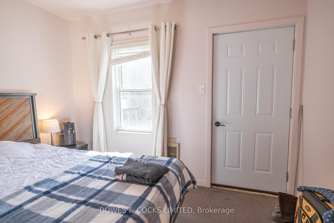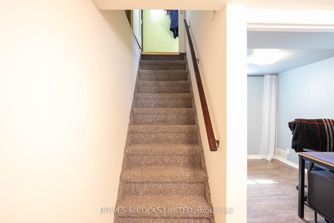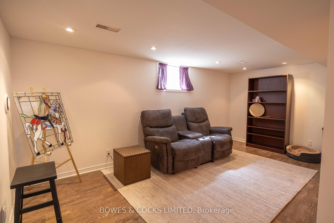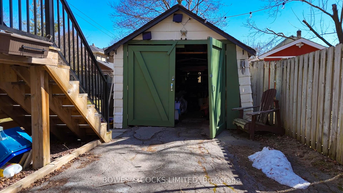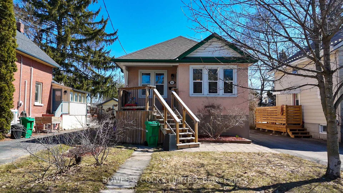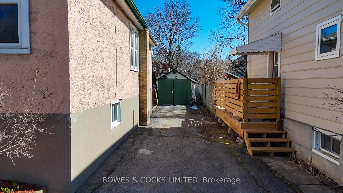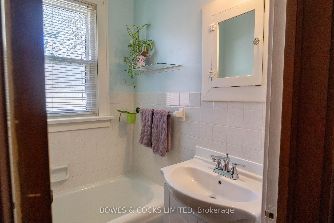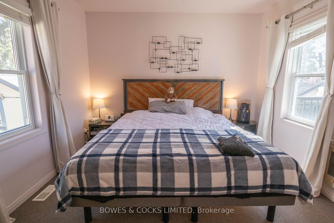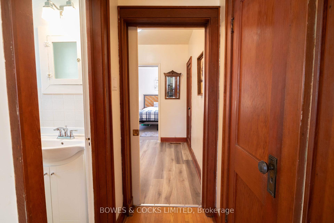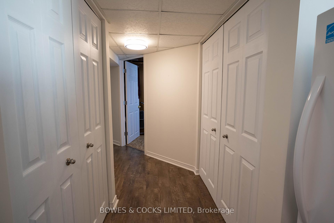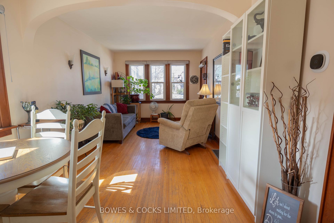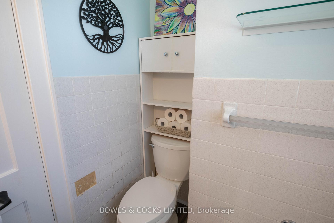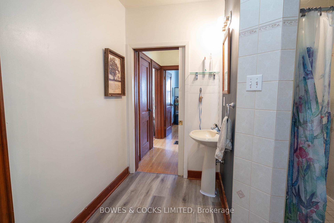$445,000
Available - For Sale
Listing ID: X12077705
514 Cambridge Stre , Peterborough Central, K9H 4T4, Peterborough
| Welcome to 514 Cambridge Street where original charm meets modern updates. 2 plus 1 bedroom with master suite including private shower and walk-out to deck. Excellent location in an amazing neighborhood with a fenced in backyard, mature gardens, storage/garage and hard top driveway. Lower level bedroom and recreation room, loads of closets and storage. This home has a back deck and front deck. Updates: Washer/Dryer/Freezer 2019, new AC 2020 Furnace was installed in 2019, tankless hot water heater (rental) 2020, garage doors added 2020, smart thermostat 2020, updated Smoke and CO sensors 2020, Updated porch lights front 2021 back 2023, spray foam basement 2024, Dishwasher 2024, updated Kitchen cabinets 2024, updated flooring in bathrooms 2025. We love this home and think you will too! Move-In ready! Don't miss this one! |
| Price | $445,000 |
| Taxes: | $3193.00 |
| Assessment Year: | 2025 |
| Occupancy: | Owner |
| Address: | 514 Cambridge Stre , Peterborough Central, K9H 4T4, Peterborough |
| Directions/Cross Streets: | Cambridge Street & McDonnel Street |
| Rooms: | 7 |
| Bedrooms: | 2 |
| Bedrooms +: | 0 |
| Family Room: | T |
| Basement: | Full |
| Level/Floor | Room | Length(ft) | Width(ft) | Descriptions | |
| Room 1 | Main | Living Ro | 12.23 | 10.3 | |
| Room 2 | Main | Dining Ro | 10.3 | 7.58 | |
| Room 3 | Main | Kitchen | 11.81 | 8.72 | |
| Room 4 | Main | Primary B | 11.05 | 10.89 | |
| Room 5 | Main | Bedroom 2 | 9.48 | 7.15 | |
| Room 6 | Main | Bathroom | 7.15 | 5.81 | 2 Pc Bath |
| Room 7 | Main | 8.82 | 9.48 | 4 Pc Bath | |
| Room 8 | Lower | Bedroom 3 | 9.48 | 7.15 | |
| Room 9 | Lower | Recreatio | 16.56 | 13.05 | |
| Room 10 | Lower | Laundry | 8.59 | 14.01 |
| Washroom Type | No. of Pieces | Level |
| Washroom Type 1 | 2 | Main |
| Washroom Type 2 | 4 | Main |
| Washroom Type 3 | 0 | |
| Washroom Type 4 | 0 | |
| Washroom Type 5 | 0 |
| Total Area: | 0.00 |
| Approximatly Age: | 51-99 |
| Property Type: | Detached |
| Style: | Bungalow |
| Exterior: | Stucco (Plaster) |
| Garage Type: | Detached |
| (Parking/)Drive: | Private |
| Drive Parking Spaces: | 4 |
| Park #1 | |
| Parking Type: | Private |
| Park #2 | |
| Parking Type: | Private |
| Pool: | None |
| Other Structures: | Garden Shed |
| Approximatly Age: | 51-99 |
| Approximatly Square Footage: | 700-1100 |
| Property Features: | Hospital, Level |
| CAC Included: | N |
| Water Included: | N |
| Cabel TV Included: | N |
| Common Elements Included: | N |
| Heat Included: | N |
| Parking Included: | N |
| Condo Tax Included: | N |
| Building Insurance Included: | N |
| Fireplace/Stove: | N |
| Heat Type: | Forced Air |
| Central Air Conditioning: | Central Air |
| Central Vac: | N |
| Laundry Level: | Syste |
| Ensuite Laundry: | F |
| Sewers: | Sewer |
| Water: | None |
| Water Supply Types: | None |
| Utilities-Cable: | Y |
| Utilities-Hydro: | Y |
$
%
Years
This calculator is for demonstration purposes only. Always consult a professional
financial advisor before making personal financial decisions.
| Although the information displayed is believed to be accurate, no warranties or representations are made of any kind. |
| BOWES & COCKS LIMITED |
|
|

Milad Akrami
Sales Representative
Dir:
647-678-7799
Bus:
647-678-7799
| Virtual Tour | Book Showing | Email a Friend |
Jump To:
At a Glance:
| Type: | Freehold - Detached |
| Area: | Peterborough |
| Municipality: | Peterborough Central |
| Neighbourhood: | 3 North |
| Style: | Bungalow |
| Approximate Age: | 51-99 |
| Tax: | $3,193 |
| Beds: | 2 |
| Baths: | 2 |
| Fireplace: | N |
| Pool: | None |
Locatin Map:
Payment Calculator:

