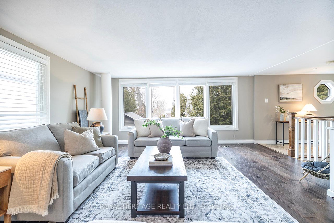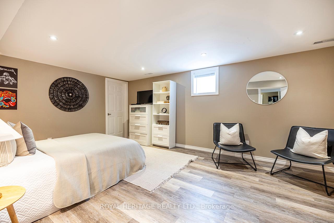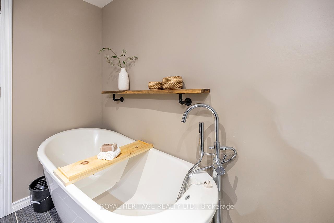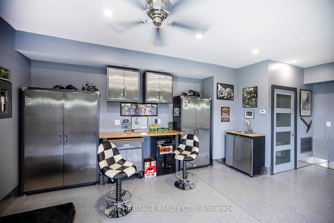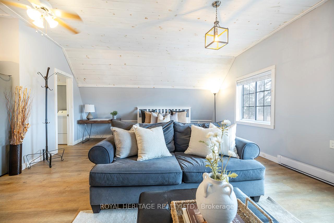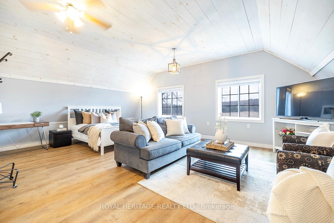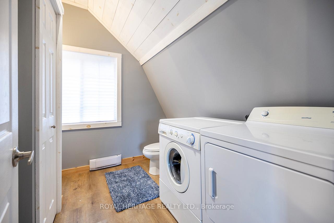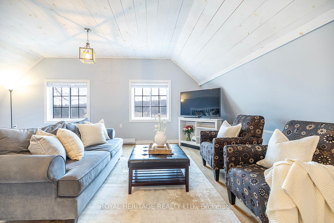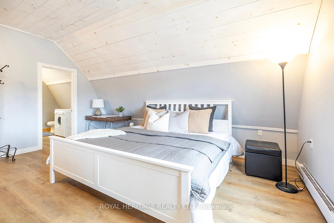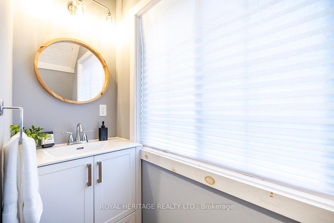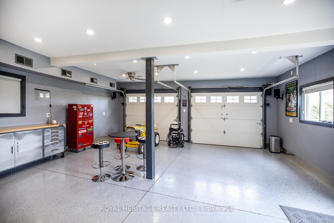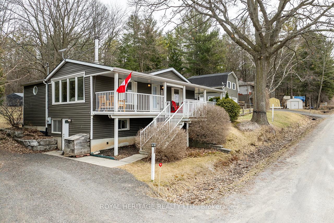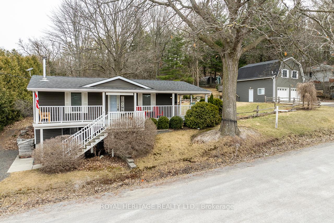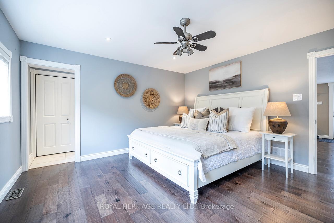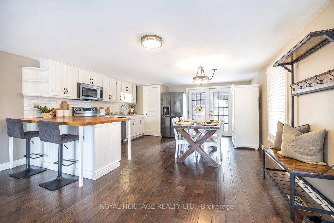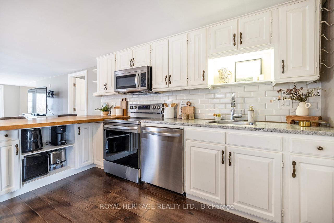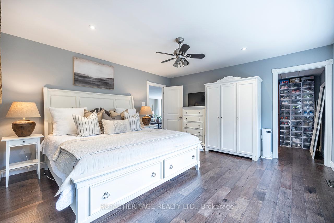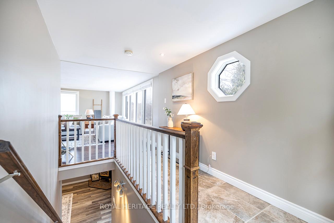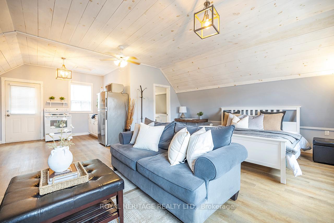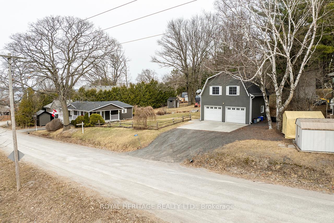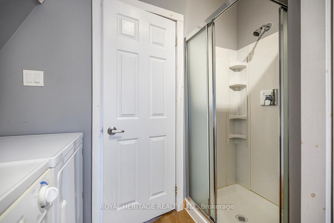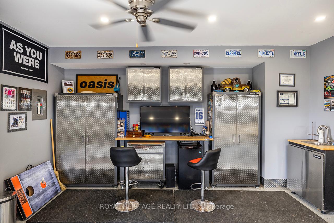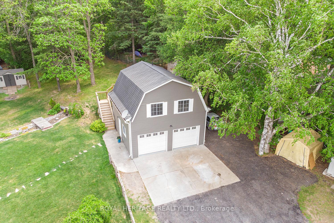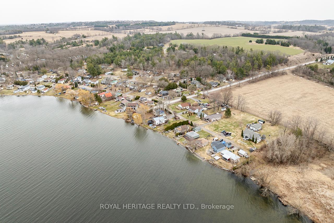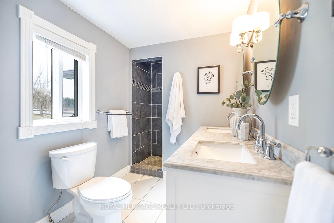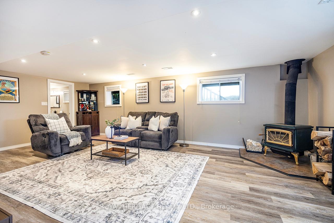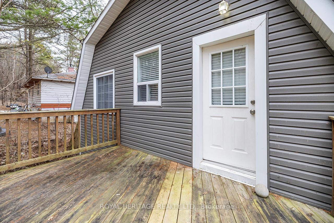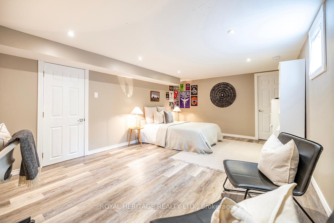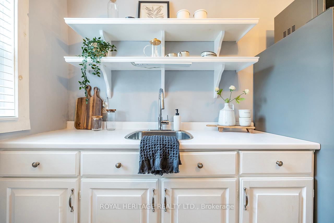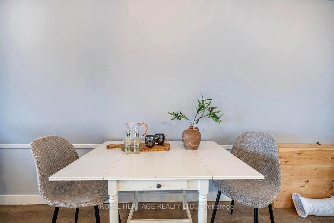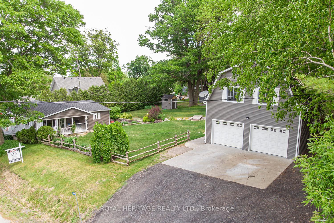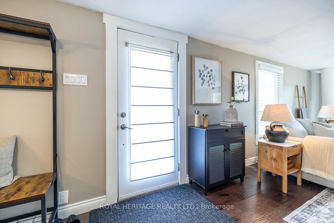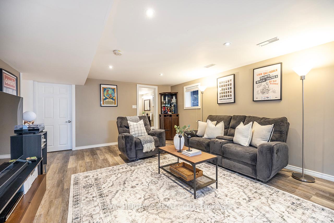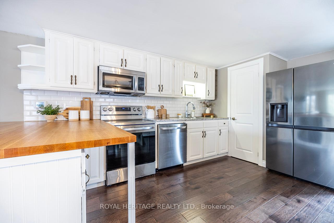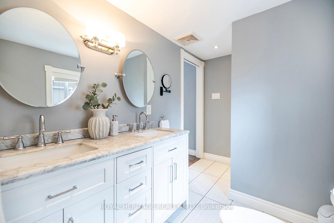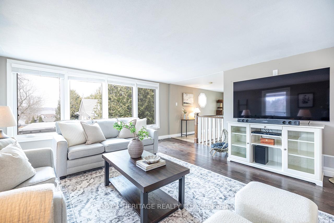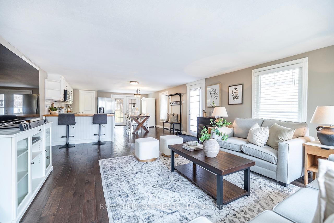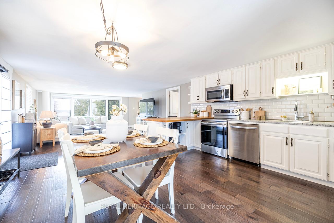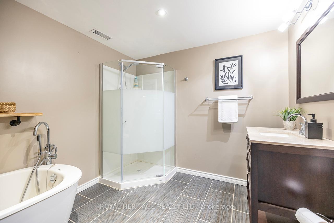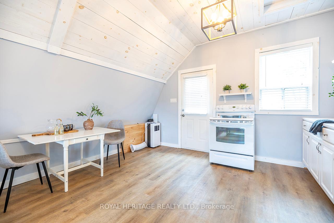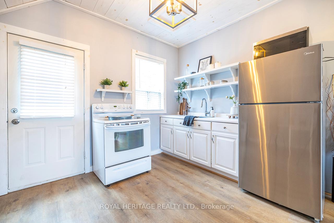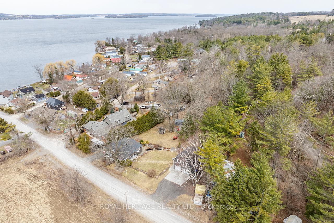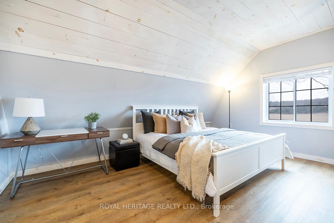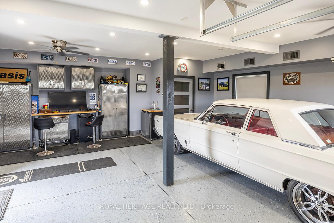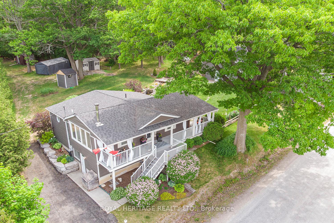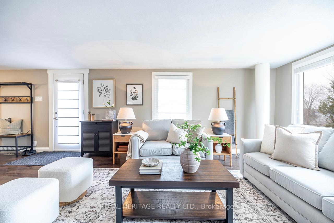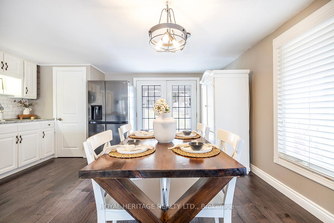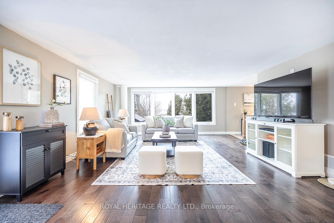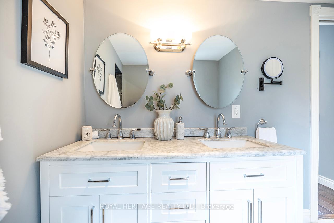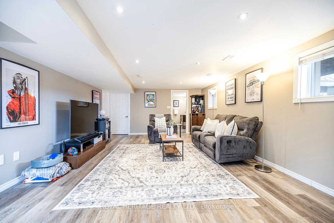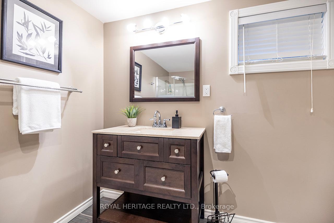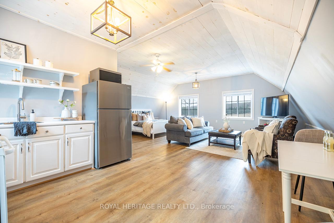$849,000
Available - For Sale
Listing ID: X12077441
5119 Halstead Beach Road , Hamilton Township, K0L 1E0, Northumberland
| * Open House Sat April 12th 1 - 3pm * Views of Rice Lake from your Wrap Around Porch * This Completely Turn Key Bungalow is located steps to Rice Lake & Public Access/Boat Launch. The Open Concept main floor is inviting & ideal for entertaining. Large main floor primary bedroom with Ensuite Bath & Walk in closet. Finished Walkout basement features a large rec room, cozy wood stove, a spacious bedroom, laundry and a 4pc bath. Car Enthusiasts Dream Detached Shop is heated with hydro & plumbing. Bonus living space above the shop features kitchen, 3pc bath & laundry, an open concept living area and its own furnace. Extensive landscaping and breathtaking perennial gardens, waterfall and Koi Pond. Lots of outdoor space to enjoy the outdoors. You won't be disappointed! |
| Price | $849,000 |
| Taxes: | $2745.42 |
| Assessment Year: | 2024 |
| Occupancy: | Owner |
| Address: | 5119 Halstead Beach Road , Hamilton Township, K0L 1E0, Northumberland |
| Directions/Cross Streets: | Oak Ridges / Halstead Beach |
| Rooms: | 4 |
| Rooms +: | 4 |
| Bedrooms: | 1 |
| Bedrooms +: | 1 |
| Family Room: | F |
| Basement: | Finished wit |
| Level/Floor | Room | Length(ft) | Width(ft) | Descriptions | |
| Room 1 | Main | Kitchen | 15.65 | 10.53 | Open Concept |
| Room 2 | Main | Living Ro | 15.65 | 10.53 | Open Concept |
| Room 3 | Main | Dining Ro | 16.89 | 14.3 | Open Concept |
| Room 4 | Main | Primary B | 13.84 | 14.46 | 4 Pc Ensuite, Walk-In Closet(s) |
| Room 5 | Basement | Family Ro | 15.65 | 23.22 | Wood Stove, Walk-Out |
| Room 6 | Basement | Bedroom | 12.53 | 20.14 | Window, Closet |
| Room 7 | Upper | Kitchen | 9.02 | 14.17 | |
| Room 8 | Upper | Living Ro | 16.24 | 23.26 | Open Concept, 3 Pc Bath |
| Room 9 | Upper | Bedroom | 16.24 | 23.26 | Combined w/Living, Open Concept |
| Washroom Type | No. of Pieces | Level |
| Washroom Type 1 | 4 | Main |
| Washroom Type 2 | 4 | Basement |
| Washroom Type 3 | 3 | Upper |
| Washroom Type 4 | 0 | |
| Washroom Type 5 | 0 | |
| Washroom Type 6 | 4 | Main |
| Washroom Type 7 | 4 | Basement |
| Washroom Type 8 | 3 | Upper |
| Washroom Type 9 | 0 | |
| Washroom Type 10 | 0 |
| Total Area: | 0.00 |
| Property Type: | Detached |
| Style: | Bungalow-Raised |
| Exterior: | Vinyl Siding |
| Garage Type: | Detached |
| (Parking/)Drive: | Private |
| Drive Parking Spaces: | 6 |
| Park #1 | |
| Parking Type: | Private |
| Park #2 | |
| Parking Type: | Private |
| Pool: | None |
| Other Structures: | Garden Shed |
| Approximatly Square Footage: | 1100-1500 |
| Property Features: | Cul de Sac/D, Lake Access |
| CAC Included: | N |
| Water Included: | N |
| Cabel TV Included: | N |
| Common Elements Included: | N |
| Heat Included: | N |
| Parking Included: | N |
| Condo Tax Included: | N |
| Building Insurance Included: | N |
| Fireplace/Stove: | Y |
| Heat Type: | Forced Air |
| Central Air Conditioning: | Central Air |
| Central Vac: | N |
| Laundry Level: | Syste |
| Ensuite Laundry: | F |
| Sewers: | Septic |
| Water: | Drilled W |
| Water Supply Types: | Drilled Well |
$
%
Years
This calculator is for demonstration purposes only. Always consult a professional
financial advisor before making personal financial decisions.
| Although the information displayed is believed to be accurate, no warranties or representations are made of any kind. |
| ROYAL HERITAGE REALTY LTD. |
|
|

Milad Akrami
Sales Representative
Dir:
647-678-7799
Bus:
647-678-7799
| Virtual Tour | Book Showing | Email a Friend |
Jump To:
At a Glance:
| Type: | Freehold - Detached |
| Area: | Northumberland |
| Municipality: | Hamilton Township |
| Neighbourhood: | Rural Hamilton |
| Style: | Bungalow-Raised |
| Tax: | $2,745.42 |
| Beds: | 1+1 |
| Baths: | 3 |
| Fireplace: | Y |
| Pool: | None |
Locatin Map:
Payment Calculator:

