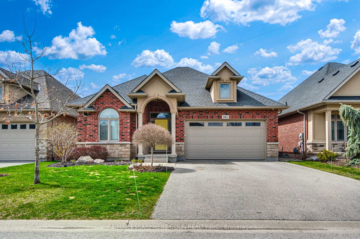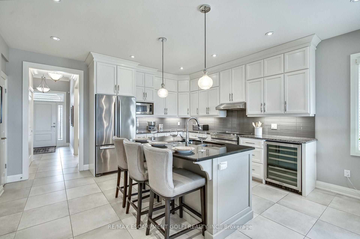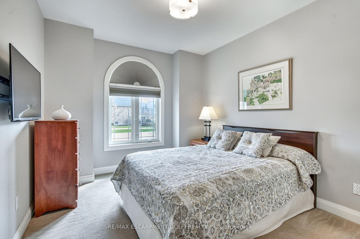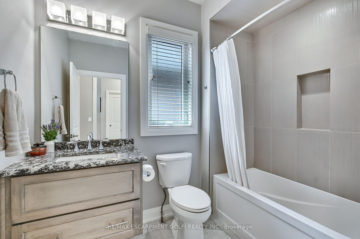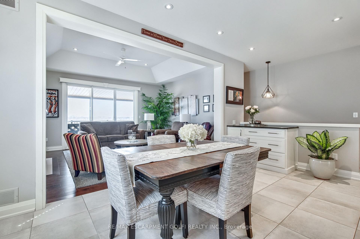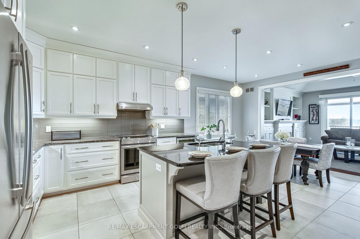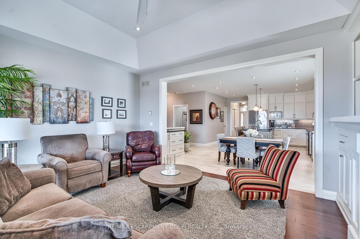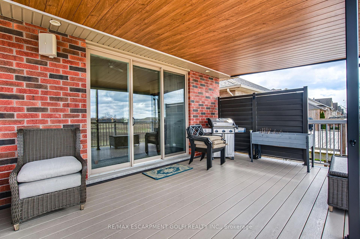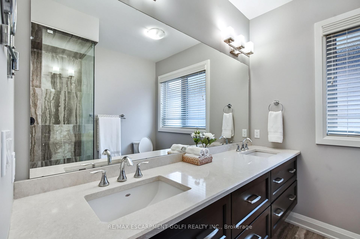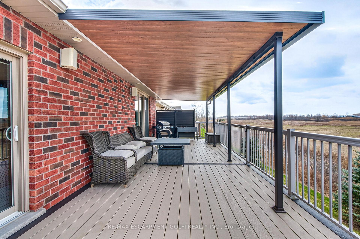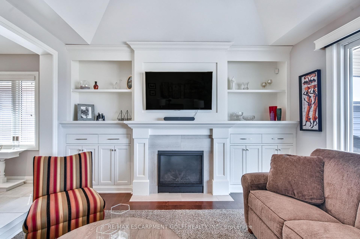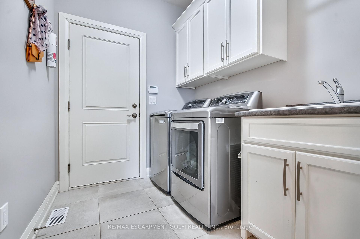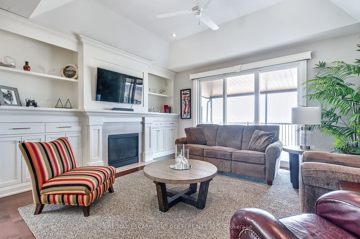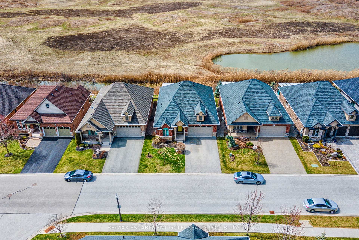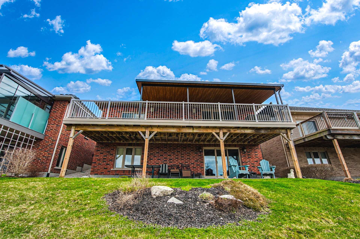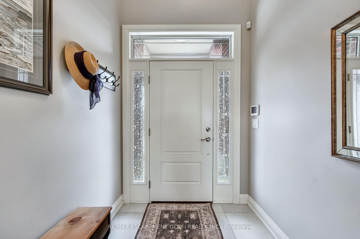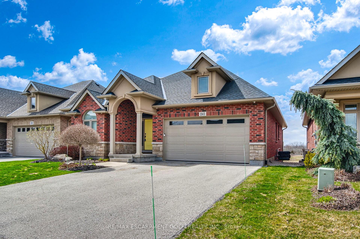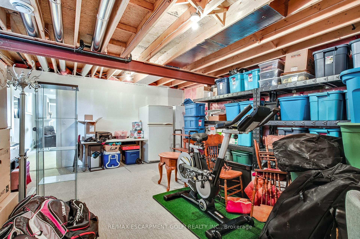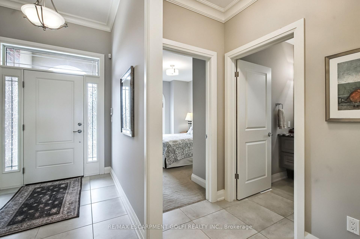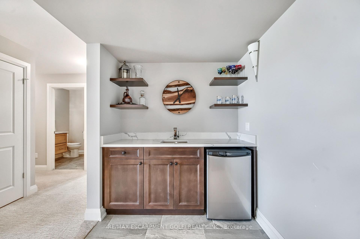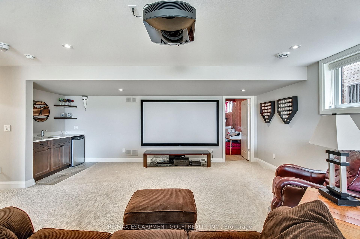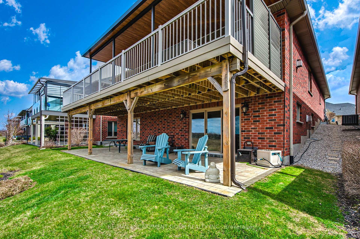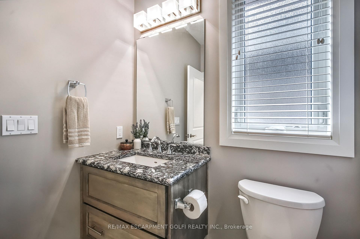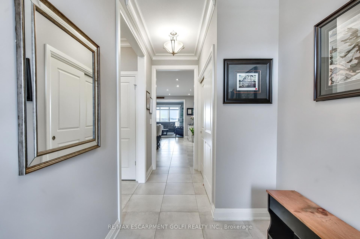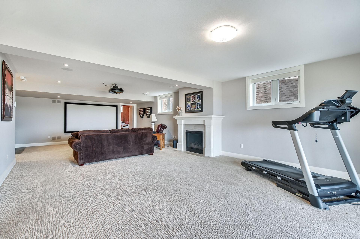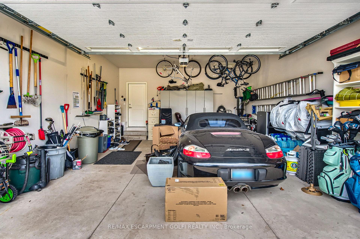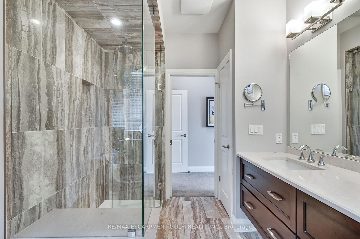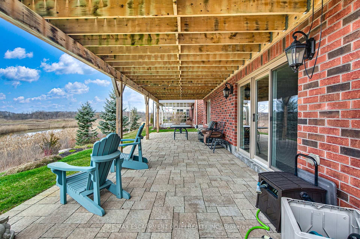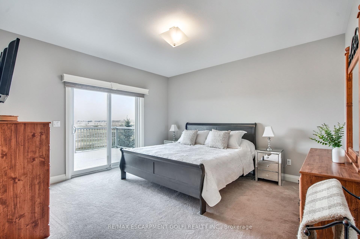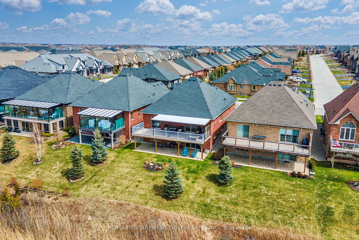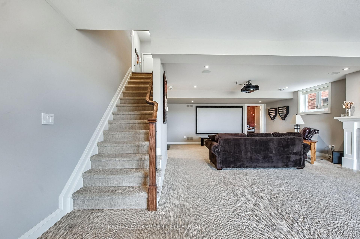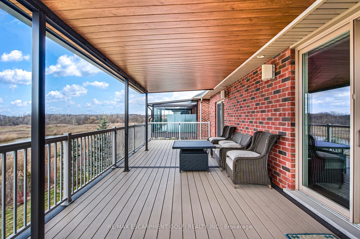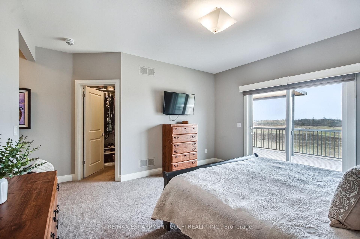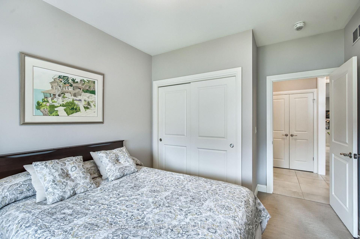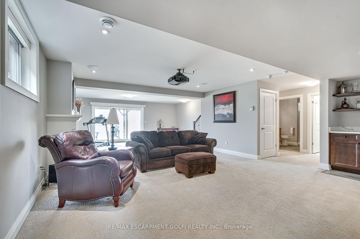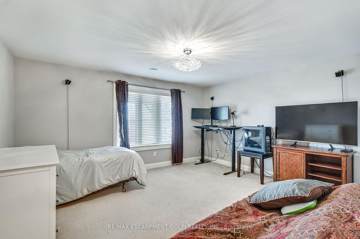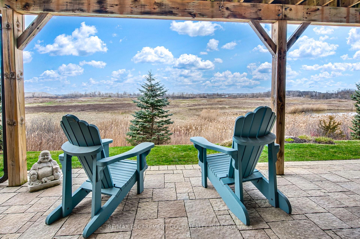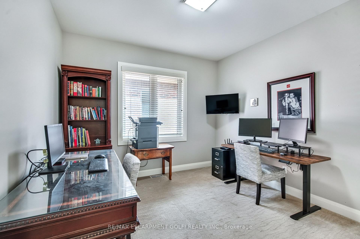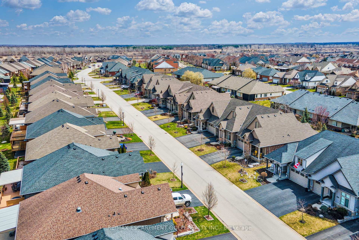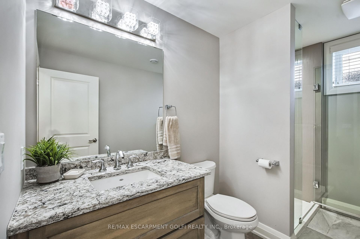$1,199,900
Available - For Sale
Listing ID: X12077703
241 Old Course Trai , Welland, L3B 0B6, Niagara
| Welcome to this beautifully upgraded bungalow tucked into a private road in one of Welland's premier adult lifestyle communities. With 3+1 bedrooms and an extended floorplan offering extra square footage, this home is designed for comfort, functionality, and style. A fully finished walk-out basement with an extra bedroom and a bonus movie projector is included. The open-concept kitchen features sleek cabinetry and a large island, granite counter tops, while the spacious living area flows onto a private back deck overlooking a peaceful ravine. The primary suite offers a walk-in closet with Closets by Design Built-ins, and direct access to the deck, perfect for morning coffee with nature views. The backyard is quiet, private, and beautifully maintained. The $262/month fee includes access to an indoor saltwater pool, fitness centre, hot tub, sauna, tennis courts, games room, library, and banquet space. Lawn care, snow removal, in-ground sprinklers and a monitored security system are also covered. Ideal for those seeking low-maintenance luxury in a vibrant, active community. Imagine life here! |
| Price | $1,199,900 |
| Taxes: | $8947.86 |
| Occupancy: | Owner |
| Address: | 241 Old Course Trai , Welland, L3B 0B6, Niagara |
| Directions/Cross Streets: | - |
| Rooms: | 6 |
| Rooms +: | 2 |
| Bedrooms: | 3 |
| Bedrooms +: | 1 |
| Family Room: | F |
| Basement: | Finished wit |
| Level/Floor | Room | Length(ft) | Width(ft) | Descriptions | |
| Room 1 | Main | Bedroom | 10.5 | 10.66 | |
| Room 2 | Main | Kitchen | 15.15 | 12.07 | |
| Room 3 | Main | Dining Ro | 16.83 | 10.76 | |
| Room 4 | Main | Bedroom | 11.58 | 10.99 | |
| Room 5 | Main | Bathroom | 11.68 | 8.17 | 3 Pc Ensuite |
| Room 6 | Main | Primary B | 13.25 | 14.56 | |
| Room 7 | Main | Great Roo | 16.92 | 14.76 | |
| Room 8 | Main | Bathroom | 10.59 | 8.43 | 4 Pc Bath |
| Room 9 | Basement | Bathroom | 8.99 | 15.68 | 3 Pc Bath |
| Room 10 | Basement | Bedroom | 13.48 | 13.84 | |
| Room 11 | Basement | Great Roo | 20.5 | 57.99 |
| Washroom Type | No. of Pieces | Level |
| Washroom Type 1 | 3 | Main |
| Washroom Type 2 | 4 | Main |
| Washroom Type 3 | 3 | Basement |
| Washroom Type 4 | 0 | |
| Washroom Type 5 | 0 |
| Total Area: | 0.00 |
| Approximatly Age: | 6-15 |
| Property Type: | Detached |
| Style: | Bungalow |
| Exterior: | Brick, Stone |
| Garage Type: | Attached |
| (Parking/)Drive: | Private Do |
| Drive Parking Spaces: | 4 |
| Park #1 | |
| Parking Type: | Private Do |
| Park #2 | |
| Parking Type: | Private Do |
| Pool: | None |
| Approximatly Age: | 6-15 |
| Approximatly Square Footage: | 1500-2000 |
| Property Features: | Rec./Commun. |
| CAC Included: | N |
| Water Included: | N |
| Cabel TV Included: | N |
| Common Elements Included: | N |
| Heat Included: | N |
| Parking Included: | N |
| Condo Tax Included: | N |
| Building Insurance Included: | N |
| Fireplace/Stove: | Y |
| Heat Type: | Forced Air |
| Central Air Conditioning: | Central Air |
| Central Vac: | Y |
| Laundry Level: | Syste |
| Ensuite Laundry: | F |
| Sewers: | Sewer |
$
%
Years
This calculator is for demonstration purposes only. Always consult a professional
financial advisor before making personal financial decisions.
| Although the information displayed is believed to be accurate, no warranties or representations are made of any kind. |
| RE/MAX ESCARPMENT GOLFI REALTY INC. |
|
|

Milad Akrami
Sales Representative
Dir:
647-678-7799
Bus:
647-678-7799
| Book Showing | Email a Friend |
Jump To:
At a Glance:
| Type: | Freehold - Detached |
| Area: | Niagara |
| Municipality: | Welland |
| Neighbourhood: | 766 - Hwy 406/Welland |
| Style: | Bungalow |
| Approximate Age: | 6-15 |
| Tax: | $8,947.86 |
| Beds: | 3+1 |
| Baths: | 3 |
| Fireplace: | Y |
| Pool: | None |
Locatin Map:
Payment Calculator:

