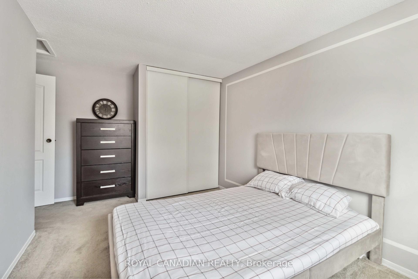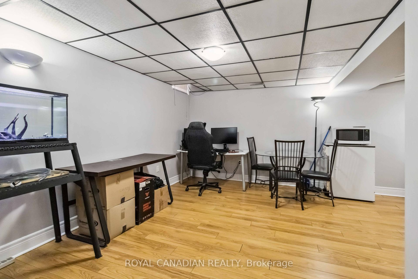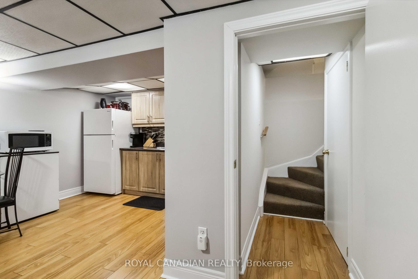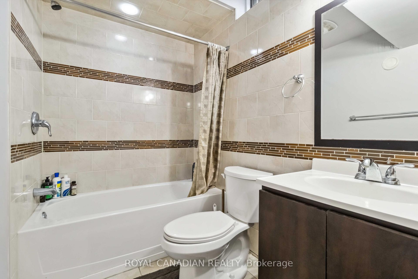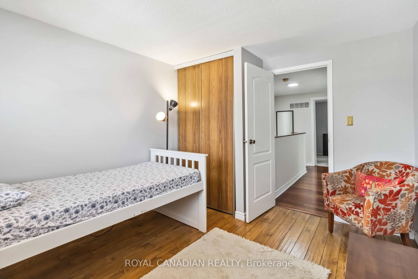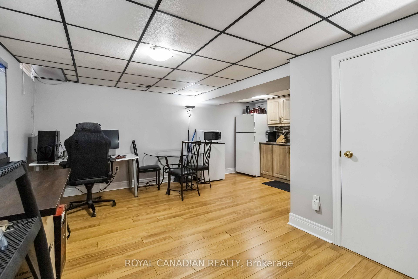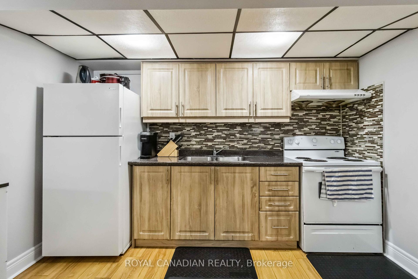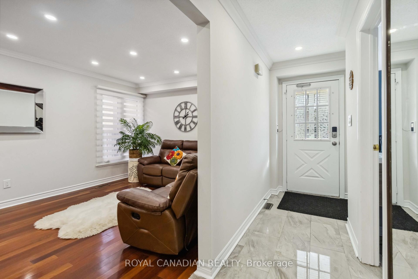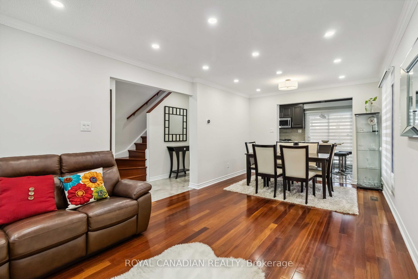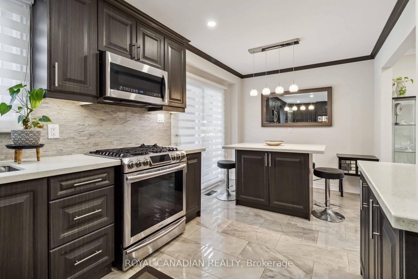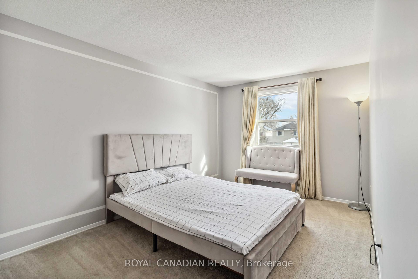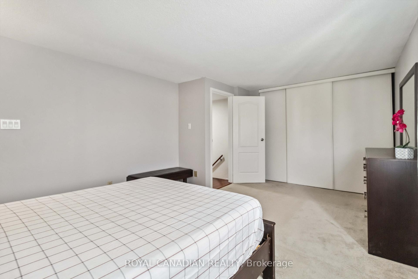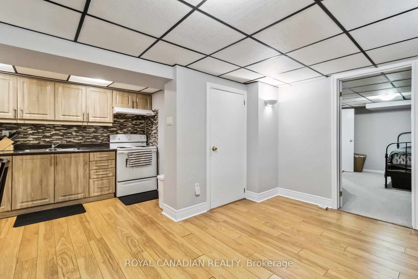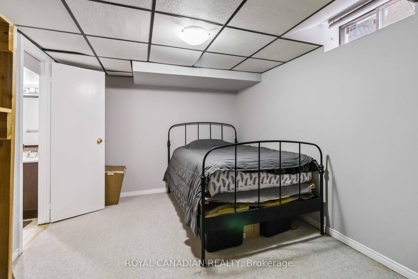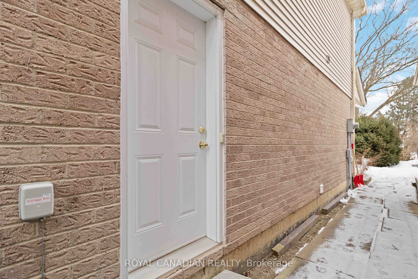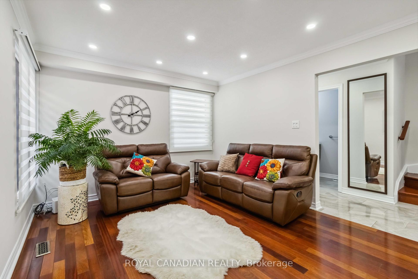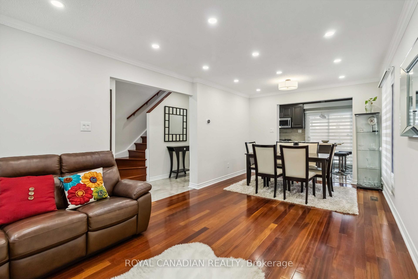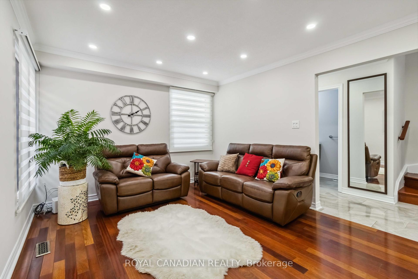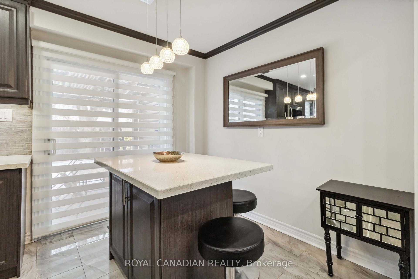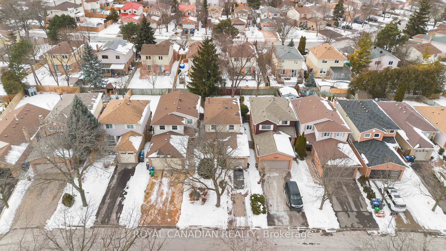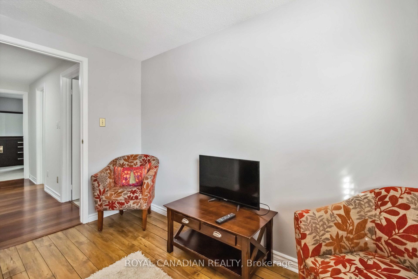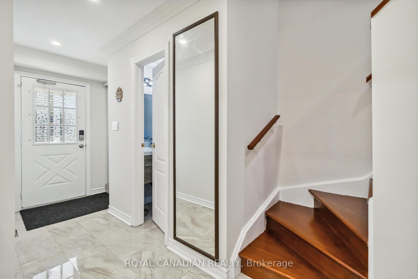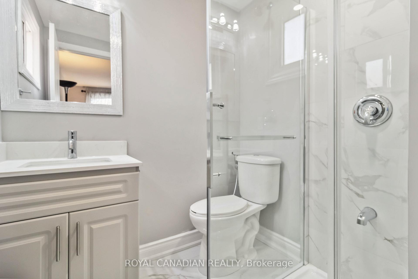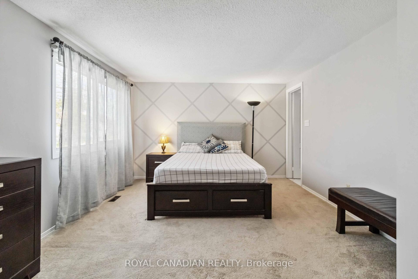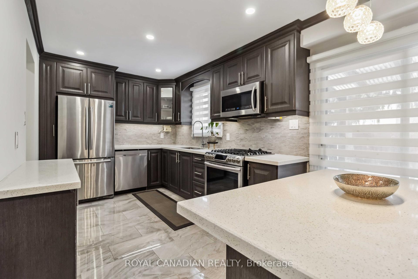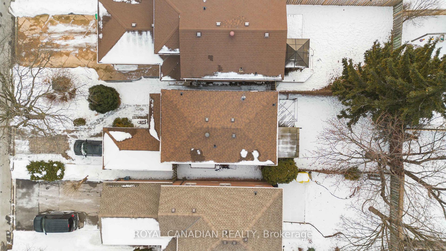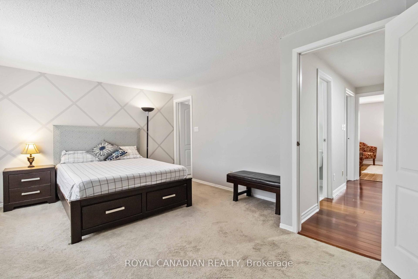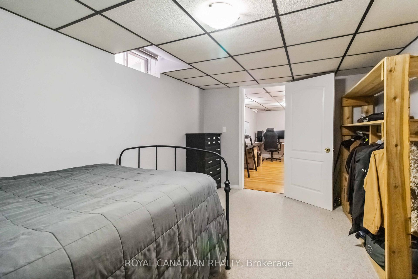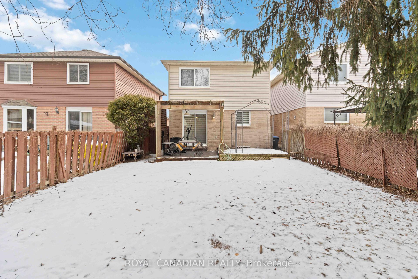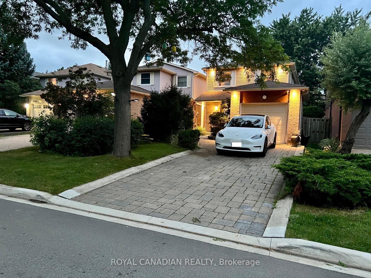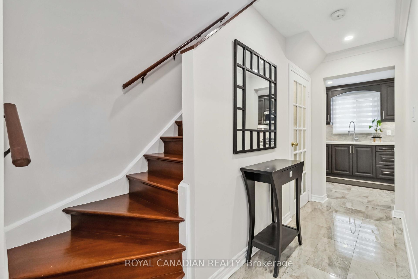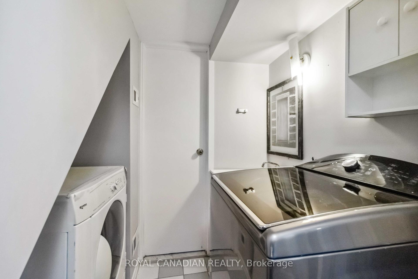$1,099,000
Available - For Sale
Listing ID: W12077533
3158 Keynes Cres , Mississauga, L5N 3A1, Peel
| Rarely-Offered *3+1* Bedroom with 4 Washrooms, Detached Home In High-Demand area of Meadowvale! 1 Bed Finished basement with Separate Entrance for Potential Rental offering Open-Concept Layout. Main floor offers Natural gas stove, zebra blinds, New floor (2023), New kitchen(2023), all 3 washrooms upgraded in 2024 with Standing shower (2nd floor)& quartz counter top, Basement renovated with $30K in upgrades, Hardwood Flooring on Main floor & staircase, Laminate on 2nd Floor, Tons Of Pantry Space In Kitchen, Pot light throughout the house, Freshly painted top to bottom (2025)! Settle into this picturesque, tranquil neighbourhood, just steps away from the Piper's Heath Golf Club. Close proximity to schools and public transportation completes this ideal living experience. Excellent Opportunity To Personalize & Make Your Own! |
| Price | $1,099,000 |
| Taxes: | $4714.32 |
| Occupancy: | Owner+T |
| Address: | 3158 Keynes Cres , Mississauga, L5N 3A1, Peel |
| Directions/Cross Streets: | Britannia/Farmstead |
| Rooms: | 9 |
| Rooms +: | 3 |
| Bedrooms: | 3 |
| Bedrooms +: | 1 |
| Family Room: | F |
| Basement: | Apartment, Separate Ent |
| Level/Floor | Room | Length(ft) | Width(ft) | Descriptions | |
| Room 1 | Main | Living Ro | 11.48 | 10.99 | Hardwood Floor, Open Concept |
| Room 2 | Main | Dining Ro | 11.64 | 10.99 | Hardwood Floor, Window |
| Room 3 | Main | Kitchen | 18.99 | 12.46 | Tile Floor, Family Size Kitchen, W/O To Deck |
| Room 4 | Main | Bathroom | 4 | 2.98 | 2 Pc Bath, Tile Floor, Laminate |
| Room 5 | Second | Primary B | 17.48 | 11.97 | 3 Pc Ensuite, Large Closet, Separate Shower |
| Room 6 | Second | Bedroom 2 | 14.96 | 10.99 | Large Closet, Laminate |
| Room 7 | Second | Bedroom 3 | 10.99 | 10.92 | Large Closet, Closet |
| Room 8 | Second | Bathroom | 6 | 6 | 3 Pc Ensuite, Separate Shower, Tile Floor |
| Room 9 | Second | Bathroom | 3 Pc Bath | ||
| Room 10 | Basement | Bedroom 4 | 10.92 | 10.92 | Broadloom, Closet |
| Room 11 | Basement | Kitchen | 9.84 | 10.5 | Breakfast Area, Combined w/Great Rm, Laminate |
| Room 12 | Basement | Bathroom | 6.99 | 8 | 3 Pc Ensuite, Tile Floor |
| Washroom Type | No. of Pieces | Level |
| Washroom Type 1 | 2 | Main |
| Washroom Type 2 | 3 | Second |
| Washroom Type 3 | 3 | Second |
| Washroom Type 4 | 3 | Basement |
| Washroom Type 5 | 0 | |
| Washroom Type 6 | 2 | Main |
| Washroom Type 7 | 3 | Second |
| Washroom Type 8 | 3 | Second |
| Washroom Type 9 | 3 | Basement |
| Washroom Type 10 | 0 |
| Total Area: | 0.00 |
| Property Type: | Detached |
| Style: | 2-Storey |
| Exterior: | Brick Front, Concrete |
| Garage Type: | Attached |
| (Parking/)Drive: | Private |
| Drive Parking Spaces: | 2 |
| Park #1 | |
| Parking Type: | Private |
| Park #2 | |
| Parking Type: | Private |
| Pool: | None |
| Approximatly Square Footage: | 1100-1500 |
| Property Features: | Fenced Yard, Hospital |
| CAC Included: | N |
| Water Included: | N |
| Cabel TV Included: | N |
| Common Elements Included: | N |
| Heat Included: | N |
| Parking Included: | N |
| Condo Tax Included: | N |
| Building Insurance Included: | N |
| Fireplace/Stove: | N |
| Heat Type: | Forced Air |
| Central Air Conditioning: | Central Air |
| Central Vac: | N |
| Laundry Level: | Syste |
| Ensuite Laundry: | F |
| Sewers: | Sewer |
| Utilities-Cable: | N |
| Utilities-Hydro: | Y |
$
%
Years
This calculator is for demonstration purposes only. Always consult a professional
financial advisor before making personal financial decisions.
| Although the information displayed is believed to be accurate, no warranties or representations are made of any kind. |
| ROYAL CANADIAN REALTY |
|
|

Milad Akrami
Sales Representative
Dir:
647-678-7799
Bus:
647-678-7799
| Virtual Tour | Book Showing | Email a Friend |
Jump To:
At a Glance:
| Type: | Freehold - Detached |
| Area: | Peel |
| Municipality: | Mississauga |
| Neighbourhood: | Meadowvale |
| Style: | 2-Storey |
| Tax: | $4,714.32 |
| Beds: | 3+1 |
| Baths: | 4 |
| Fireplace: | N |
| Pool: | None |
Locatin Map:
Payment Calculator:

