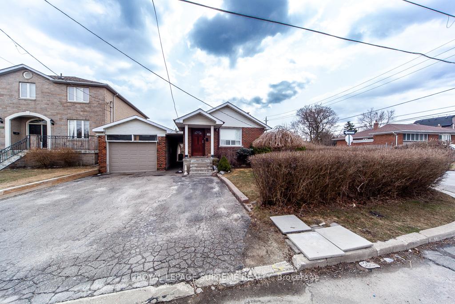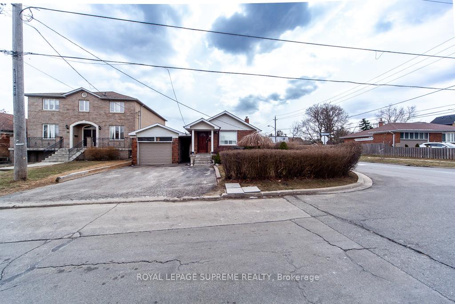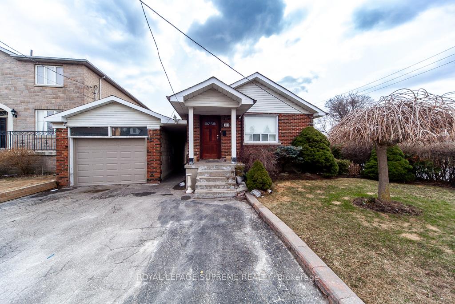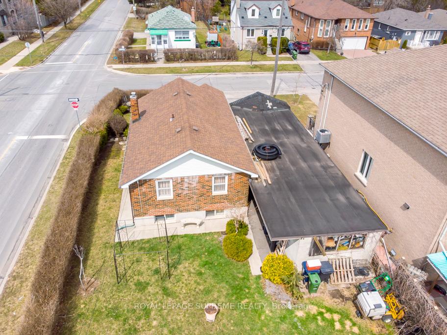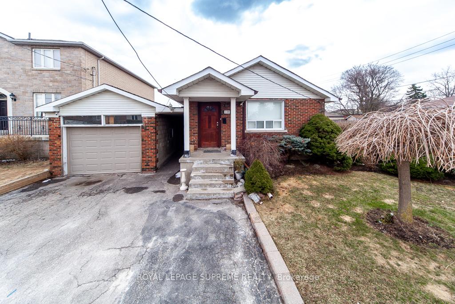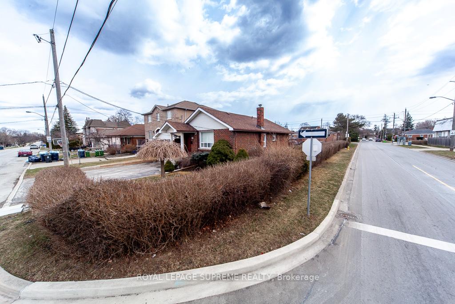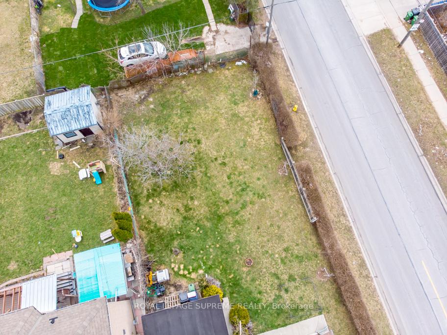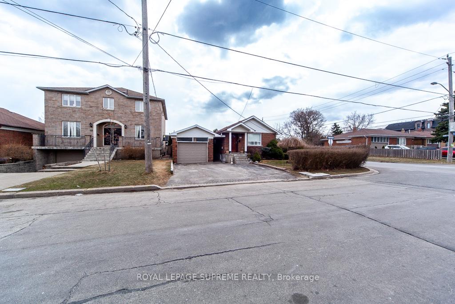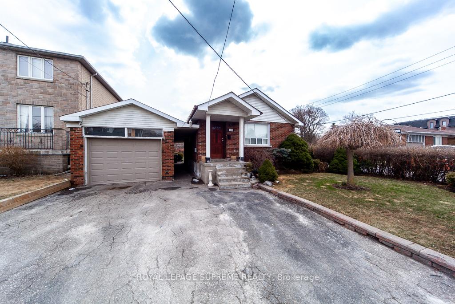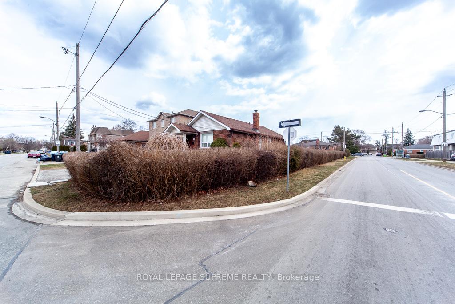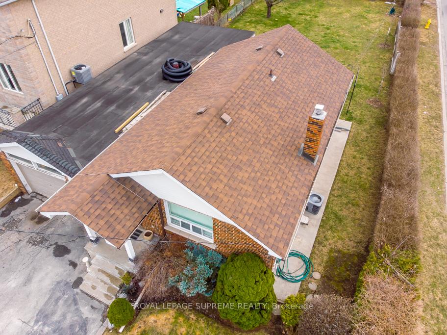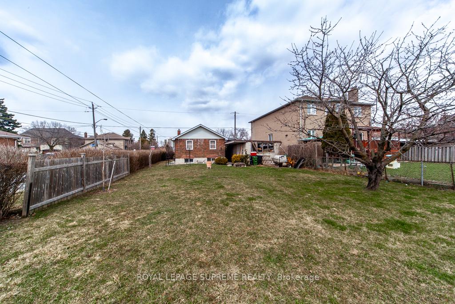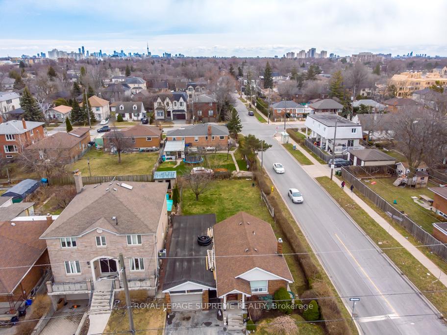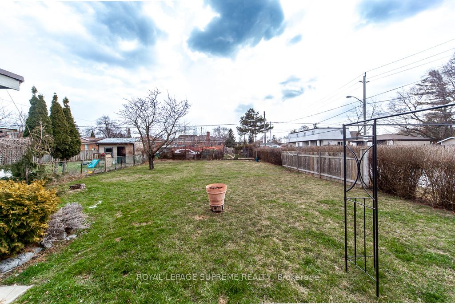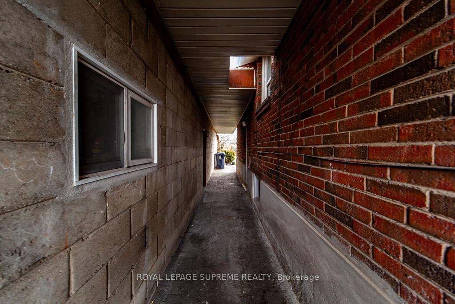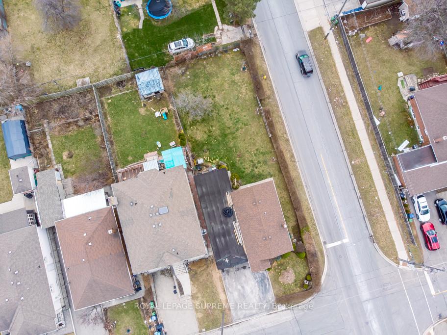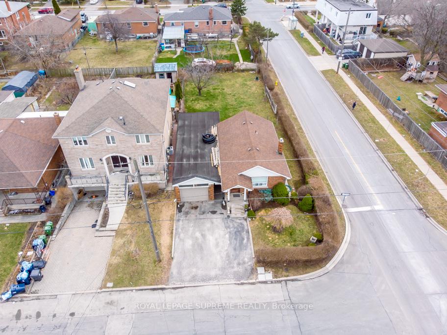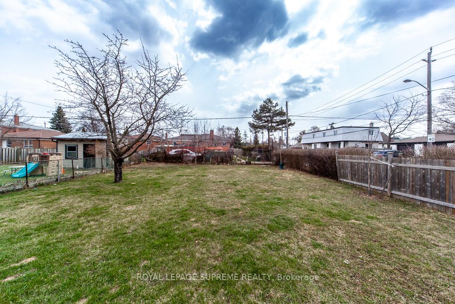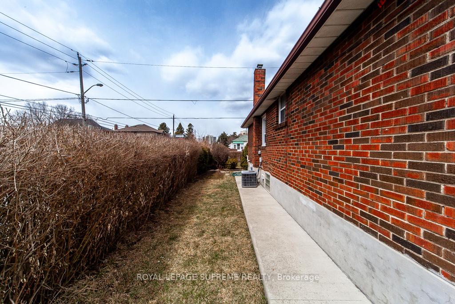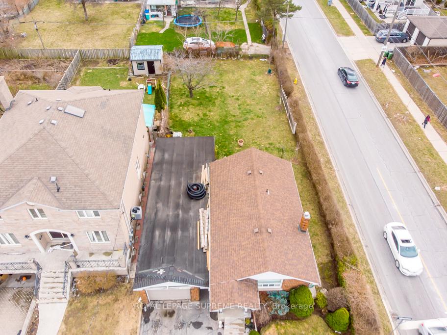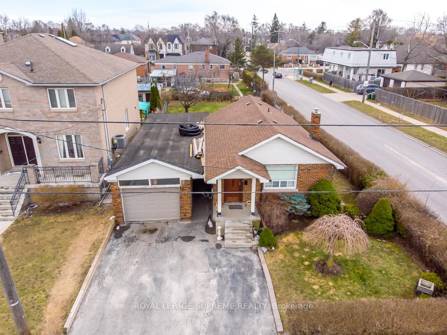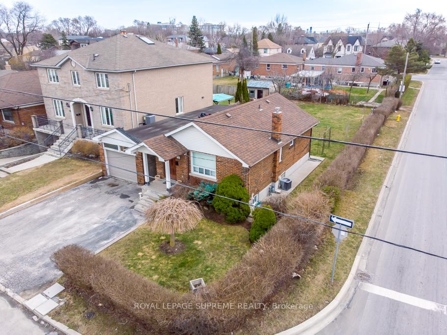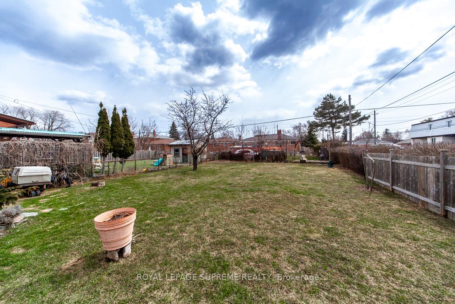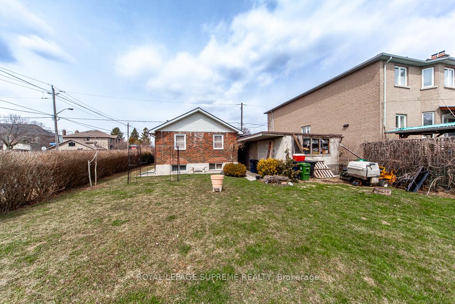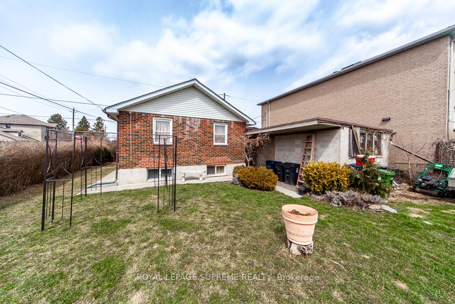$1,249,800
Available - For Sale
Listing ID: C12077700
109 Regina Aven , Toronto, M6A 1R5, Toronto
| Pride of ownership, well maintained 3 bedroom bungalow with plenty of possibilities on a prime lot 40 x 132 ft. Located on a prestigious / family oriented neighbourhood this property features 2 bedrooms on main floor, a spacious living room and a well maintained kitchen and bathroom.The lower level offers a large renovated Recreation room area with pot lights and window, as well as a 3rd Bedroom and a 2nd bathroom to be finished at the new owner's choice. The property offers plenty of opportunities, live in and/or develop in the future. Spacious laundry & boiler room. Steps away from schools, shops and public transit. |
| Price | $1,249,800 |
| Taxes: | $4813.89 |
| Assessment Year: | 2024 |
| Occupancy: | Owner |
| Address: | 109 Regina Aven , Toronto, M6A 1R5, Toronto |
| Acreage: | < .50 |
| Directions/Cross Streets: | Ranee Ave & Bathurst St |
| Rooms: | 5 |
| Rooms +: | 2 |
| Bedrooms: | 2 |
| Bedrooms +: | 1 |
| Family Room: | F |
| Basement: | Finished, Separate Ent |
| Level/Floor | Room | Length(ft) | Width(ft) | Descriptions | |
| Room 1 | Main | Living Ro | 14.6 | 9.18 | Hardwood Floor, Window |
| Room 2 | Main | Kitchen | 10.99 | 9.18 | Double Sink |
| Room 3 | Main | Primary B | 16.79 | 9.51 | Hardwood Floor, Window, Closet |
| Room 4 | Main | Bedroom 2 | 8.53 | 7.22 | Hardwood Floor, Window |
| Room 5 | Lower | Bedroom 3 | 14.43 | 9.18 | Hardwood Floor |
| Room 6 | Lower | Recreatio | 19.02 | 11.78 | Pot Lights |
| Washroom Type | No. of Pieces | Level |
| Washroom Type 1 | 4 | Main |
| Washroom Type 2 | 0 | Lower |
| Washroom Type 3 | 0 | |
| Washroom Type 4 | 0 | |
| Washroom Type 5 | 0 |
| Total Area: | 0.00 |
| Approximatly Age: | 51-99 |
| Property Type: | Detached |
| Style: | Bungalow |
| Exterior: | Brick |
| Garage Type: | Detached |
| (Parking/)Drive: | Private |
| Drive Parking Spaces: | 2 |
| Park #1 | |
| Parking Type: | Private |
| Park #2 | |
| Parking Type: | Private |
| Pool: | None |
| Approximatly Age: | 51-99 |
| Approximatly Square Footage: | 700-1100 |
| Property Features: | Fenced Yard, Hospital |
| CAC Included: | N |
| Water Included: | N |
| Cabel TV Included: | N |
| Common Elements Included: | N |
| Heat Included: | N |
| Parking Included: | N |
| Condo Tax Included: | N |
| Building Insurance Included: | N |
| Fireplace/Stove: | N |
| Heat Type: | Forced Air |
| Central Air Conditioning: | Central Air |
| Central Vac: | N |
| Laundry Level: | Syste |
| Ensuite Laundry: | F |
| Elevator Lift: | False |
| Sewers: | Sewer |
| Water: | Unknown |
| Water Supply Types: | Unknown |
| Utilities-Cable: | A |
| Utilities-Hydro: | A |
$
%
Years
This calculator is for demonstration purposes only. Always consult a professional
financial advisor before making personal financial decisions.
| Although the information displayed is believed to be accurate, no warranties or representations are made of any kind. |
| ROYAL LEPAGE SUPREME REALTY |
|
|

Milad Akrami
Sales Representative
Dir:
647-678-7799
Bus:
647-678-7799
| Virtual Tour | Book Showing | Email a Friend |
Jump To:
At a Glance:
| Type: | Freehold - Detached |
| Area: | Toronto |
| Municipality: | Toronto C04 |
| Neighbourhood: | Englemount-Lawrence |
| Style: | Bungalow |
| Approximate Age: | 51-99 |
| Tax: | $4,813.89 |
| Beds: | 2+1 |
| Baths: | 2 |
| Fireplace: | N |
| Pool: | None |
Locatin Map:
Payment Calculator:

