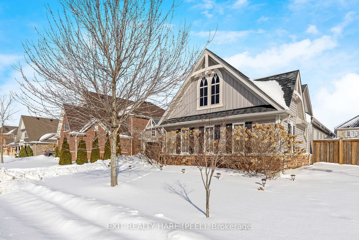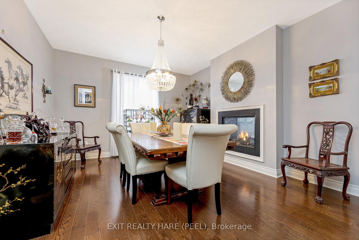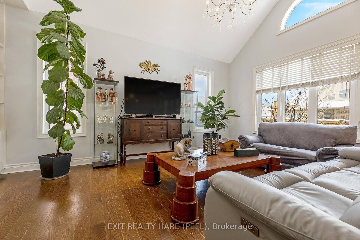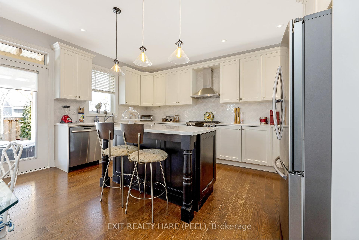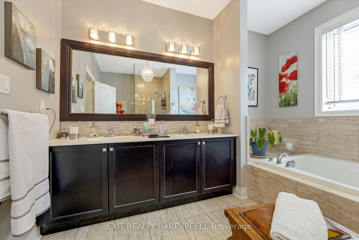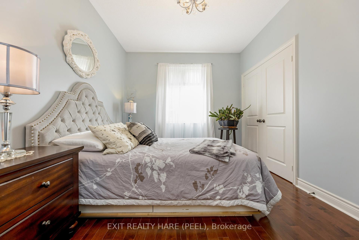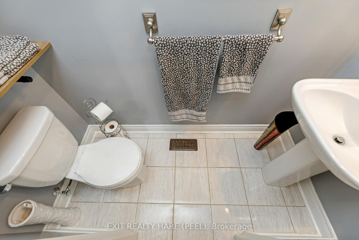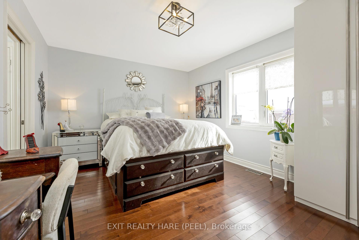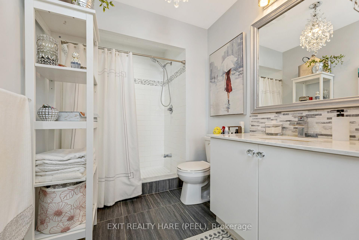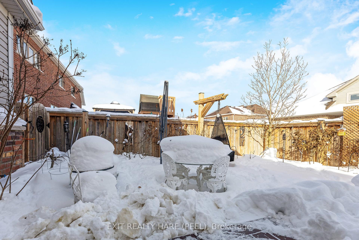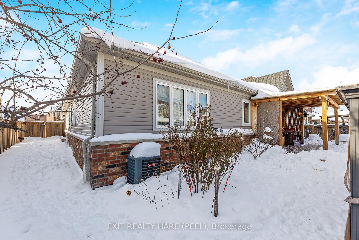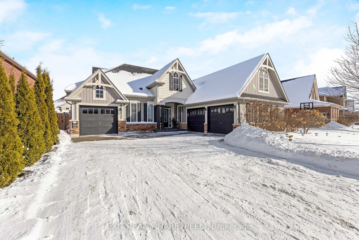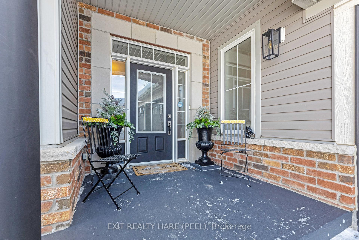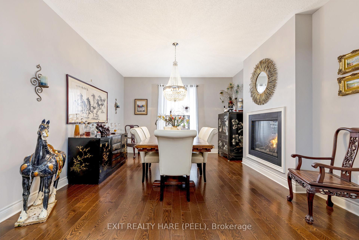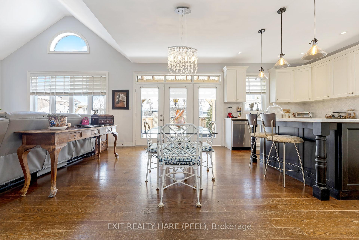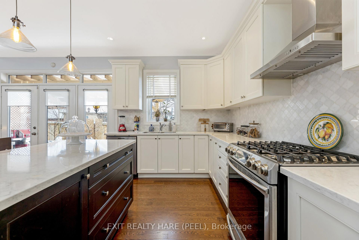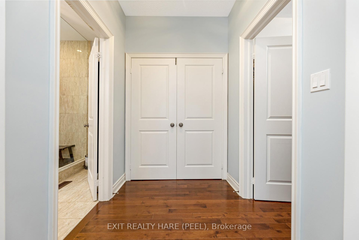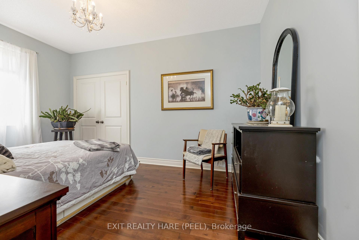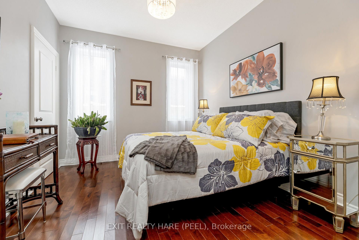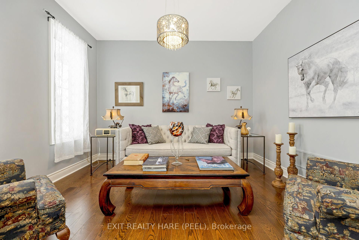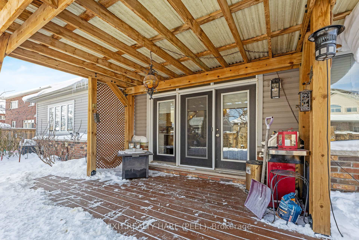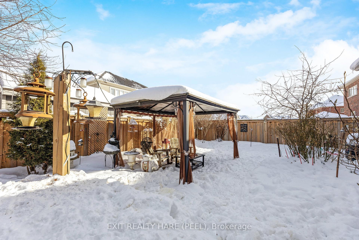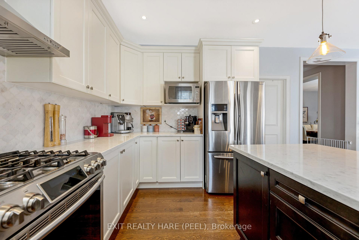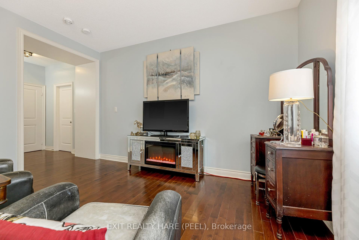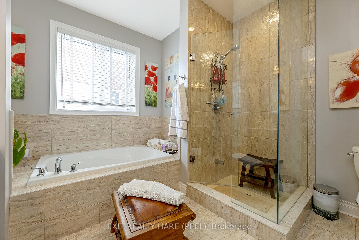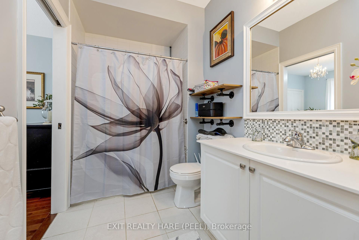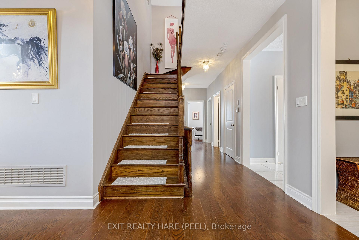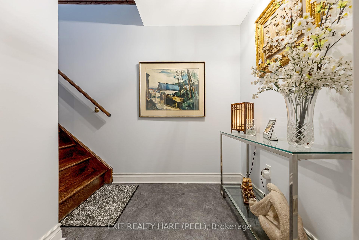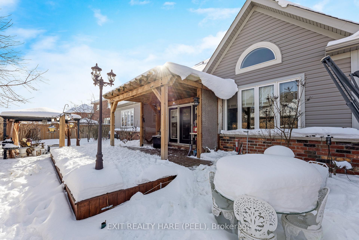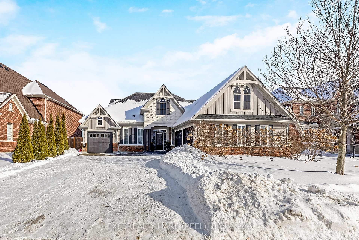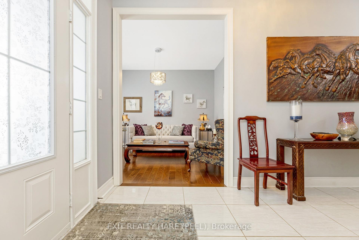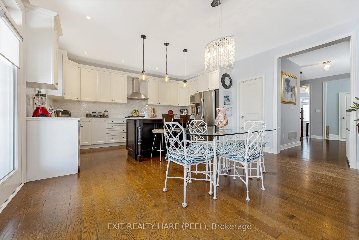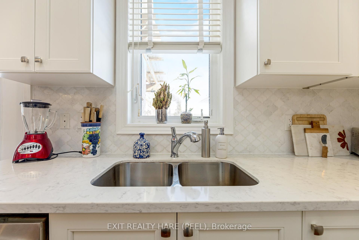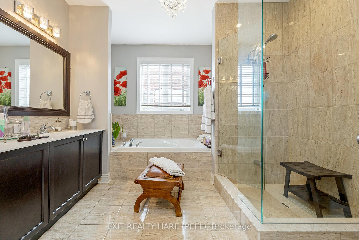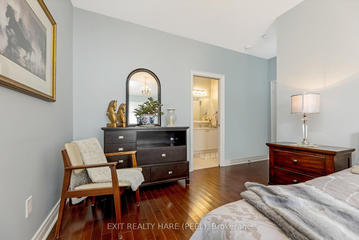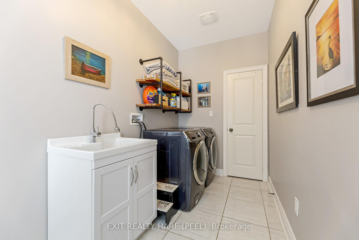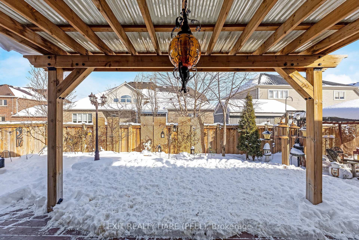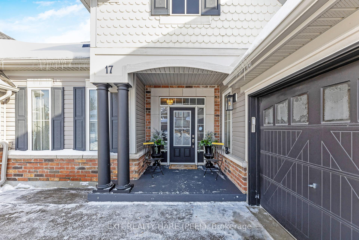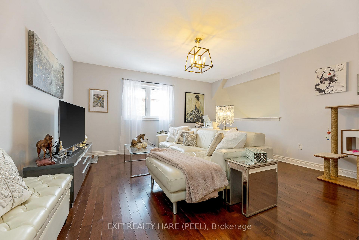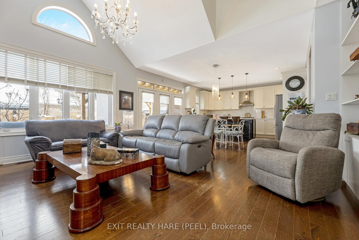$1,749,000
Available - For Sale
Listing ID: X11963052
17 Anderson Aven , Mono, L9W 6W6, Dufferin
| Spectacular 4-Bedroom Bungaloft in a Prestigious Estate Neighbourhood. Discover the perfect blend of elegance and comfort in this stunning 4-bedroom, 4-bathroom bungaloft with 3 Garages. Situated on a 71 ft lot in one of the most desirable estate communities in the Mono/Orangeville area, this 3099 sq. ft. home offers an exceptional layout designed for modern family living. The main floor boasts 9 ceilings, a private den/office, and 3 bedrooms. Primary bedroom suite w/large walk-in closet & spacious 5 pc ensuite. 2nd Bedroom w/3pc semi-ensuite. A double-sided gas fireplace creates a warm and inviting atmosphere, seamlessly connecting the living and dining areas. The open-concept kitchen is a chefs dream, featuring quartz countertops, marble backsplash, gas stove, large island, walk-in pantry, and walkout to a recently refinished backyard deck perfect for entertaining. Upstairs, the 624 sq. ft. loft was customized by the builder to include a 4th bedroom with a private 3-piece ensuite bath w/pocket door, plus a separate living room area ideal for guests or multi-generational living. Step outside to a beautifully landscaped backyard featuring a patio w/gazebo, a variety of trees including; Magnolia, Cherry, Crab Apple, Lilac, Japanese Maple & Rose bushes. The large driveway offers ample parking for family and friends. Looking for additional space? The unfinished approx 3000 sq. ft. basement comes with rough-in for a bathroom, giving you endless possibilities to create your dream space. Don't miss the opportunity to own this exceptional home in an unbeatable location! |
| Price | $1,749,000 |
| Taxes: | $7668.00 |
| Occupancy: | Owner |
| Address: | 17 Anderson Aven , Mono, L9W 6W6, Dufferin |
| Acreage: | < .50 |
| Directions/Cross Streets: | 1st Line EHS/Highway 9 |
| Rooms: | 11 |
| Bedrooms: | 4 |
| Bedrooms +: | 0 |
| Family Room: | F |
| Basement: | Full |
| Level/Floor | Room | Length(ft) | Width(ft) | Descriptions | |
| Room 1 | Main | Living Ro | 15.19 | 18.01 | 2 Way Fireplace, Hardwood Floor, Vaulted Ceiling(s) |
| Room 2 | Main | Breakfast | 8.63 | 16.4 | W/O To Deck, Hardwood Floor |
| Room 3 | Main | Kitchen | 8.99 | 16.4 | Centre Island, Hardwood Floor, Backsplash |
| Room 4 | Main | Dining Ro | 15.19 | 13.15 | 2 Way Fireplace, Hardwood Floor, Window |
| Room 5 | Main | Den | 10.14 | 11.94 | Hardwood Floor, Window |
| Room 6 | Main | Primary B | 16.92 | 14.33 | Walk-In Closet(s), Hardwood Floor, 5 Pc Ensuite |
| Room 7 | Main | Bedroom 2 | 15.06 | 10.14 | 3 Pc Ensuite, Hardwood Floor, Semi Ensuite |
| Room 8 | Main | Bedroom 3 | 11.09 | 10.59 | Closet, Hardwood Floor, Window |
| Room 9 | Second | Bedroom 4 | 10.99 | 14.63 | B/I Closet, Hardwood Floor, 3 Pc Ensuite |
| Room 10 | Second | Sitting | 14.4 | 14.63 | Open Concept, Hardwood Floor, Window |
| Room 11 | Main | Laundry | 13.45 | 5.77 | Laundry Sink, Ceramic Floor, W/O To Garage |
| Washroom Type | No. of Pieces | Level |
| Washroom Type 1 | 2 | Main |
| Washroom Type 2 | 3 | Main |
| Washroom Type 3 | 5 | Main |
| Washroom Type 4 | 3 | Upper |
| Washroom Type 5 | 0 |
| Total Area: | 0.00 |
| Approximatly Age: | 6-15 |
| Property Type: | Detached |
| Style: | Bungaloft |
| Exterior: | Vinyl Siding, Brick |
| Garage Type: | Attached |
| (Parking/)Drive: | Private |
| Drive Parking Spaces: | 8 |
| Park #1 | |
| Parking Type: | Private |
| Park #2 | |
| Parking Type: | Private |
| Pool: | None |
| Approximatly Age: | 6-15 |
| Approximatly Square Footage: | 3000-3500 |
| Property Features: | Fenced Yard, Greenbelt/Conserva |
| CAC Included: | N |
| Water Included: | N |
| Cabel TV Included: | N |
| Common Elements Included: | N |
| Heat Included: | N |
| Parking Included: | N |
| Condo Tax Included: | N |
| Building Insurance Included: | N |
| Fireplace/Stove: | Y |
| Heat Type: | Forced Air |
| Central Air Conditioning: | Central Air |
| Central Vac: | N |
| Laundry Level: | Syste |
| Ensuite Laundry: | F |
| Elevator Lift: | False |
| Sewers: | Sewer |
| Utilities-Cable: | A |
| Utilities-Hydro: | Y |
$
%
Years
This calculator is for demonstration purposes only. Always consult a professional
financial advisor before making personal financial decisions.
| Although the information displayed is believed to be accurate, no warranties or representations are made of any kind. |
| EXIT REALTY HARE (PEEL) |
|
|

Milad Akrami
Sales Representative
Dir:
647-678-7799
Bus:
647-678-7799
| Virtual Tour | Book Showing | Email a Friend |
Jump To:
At a Glance:
| Type: | Freehold - Detached |
| Area: | Dufferin |
| Municipality: | Mono |
| Neighbourhood: | Rural Mono |
| Style: | Bungaloft |
| Approximate Age: | 6-15 |
| Tax: | $7,668 |
| Beds: | 4 |
| Baths: | 4 |
| Fireplace: | Y |
| Pool: | None |
Locatin Map:
Payment Calculator:

