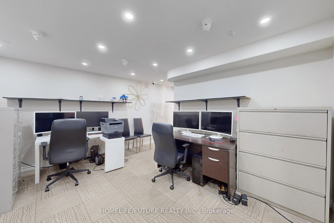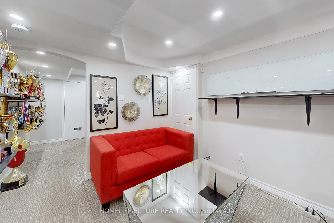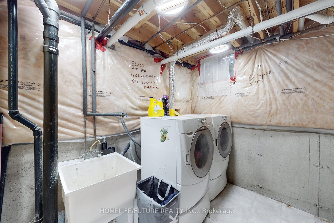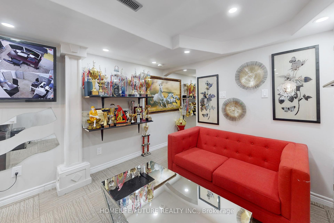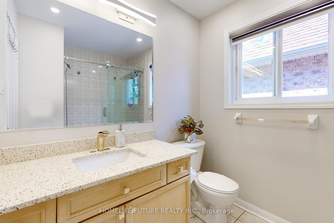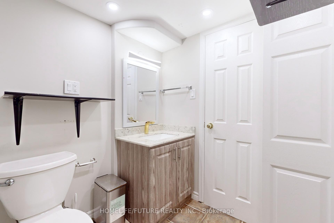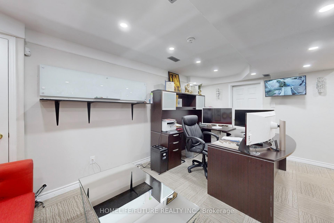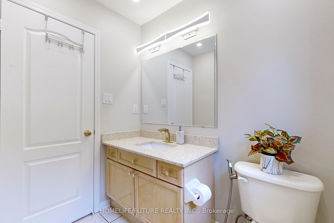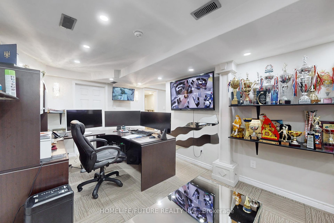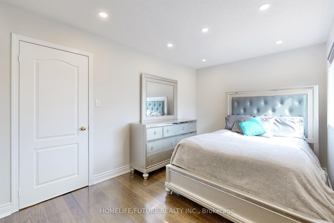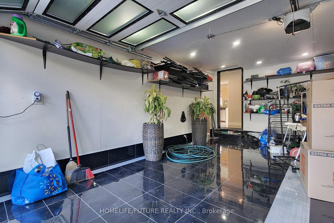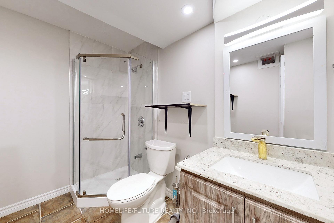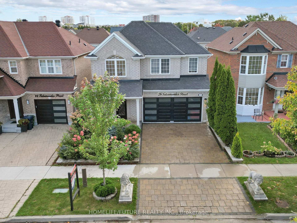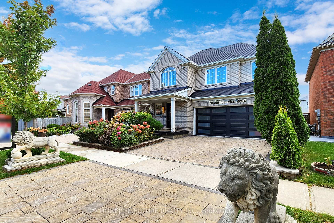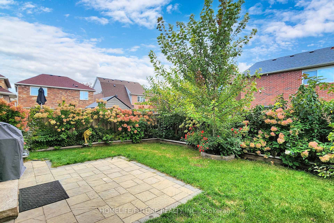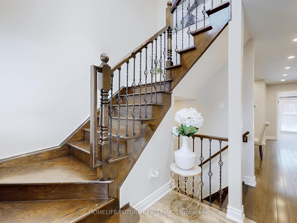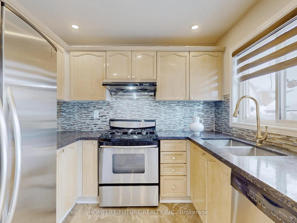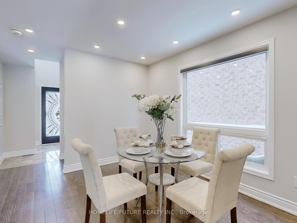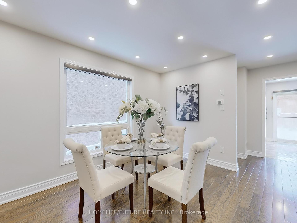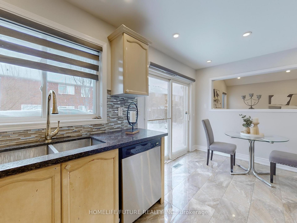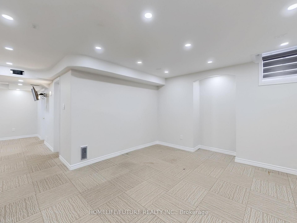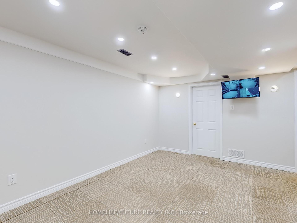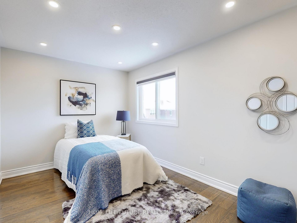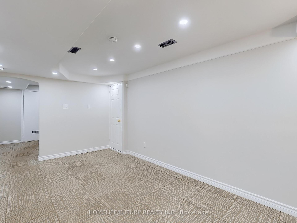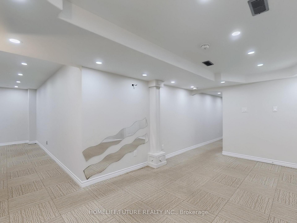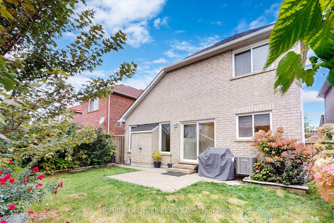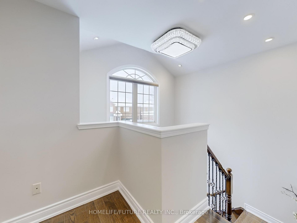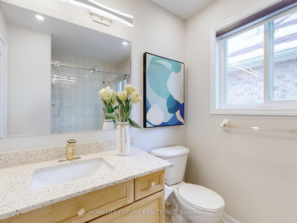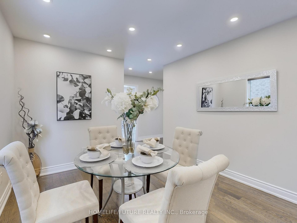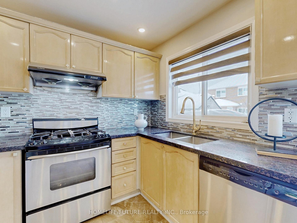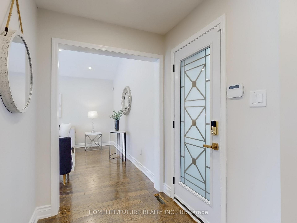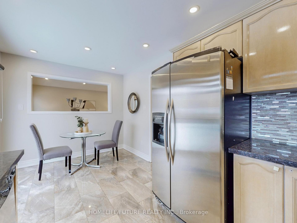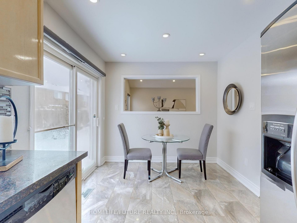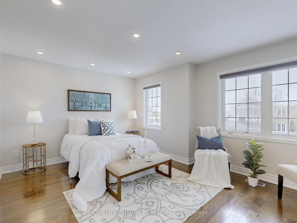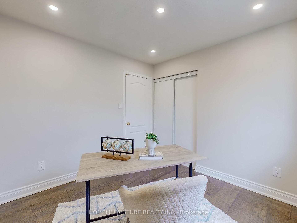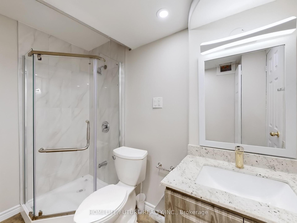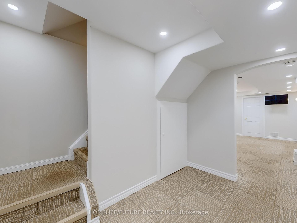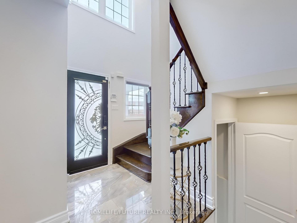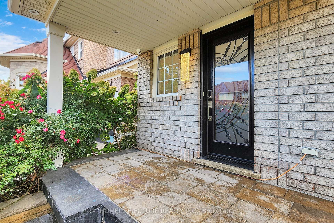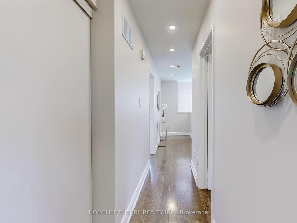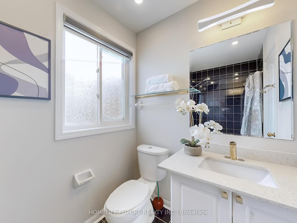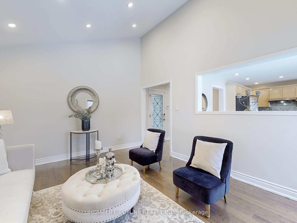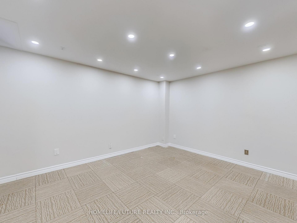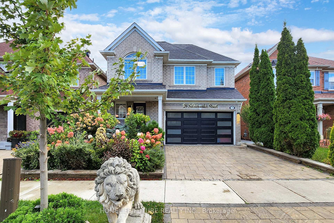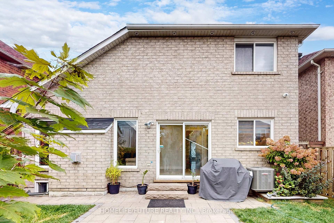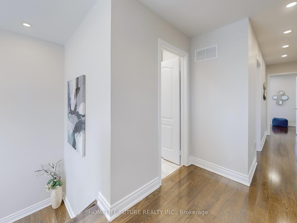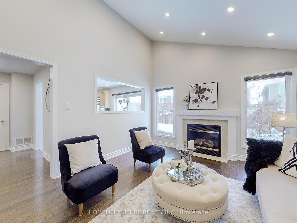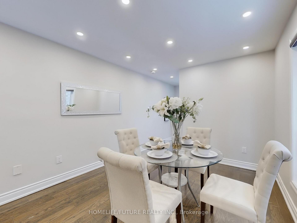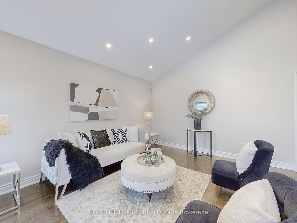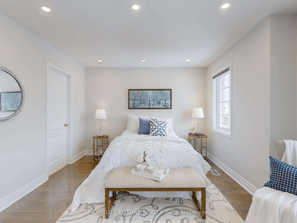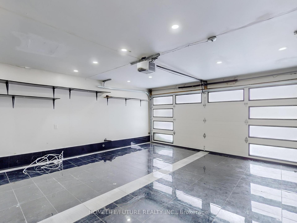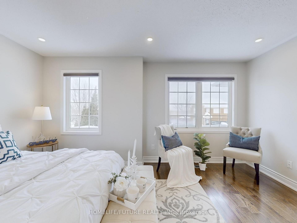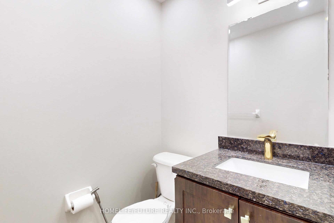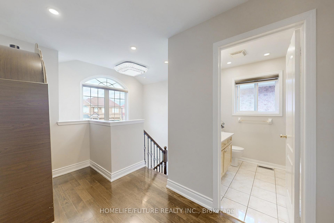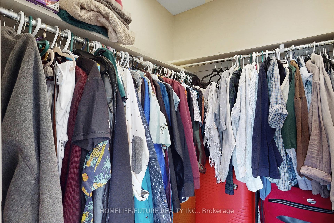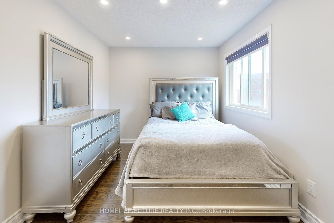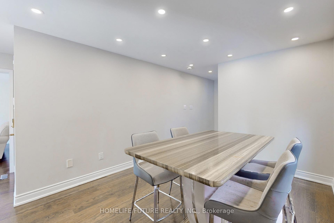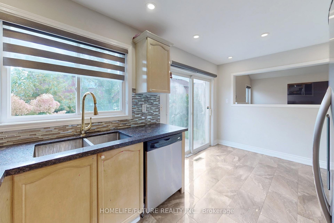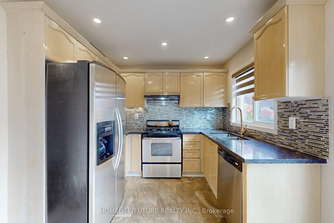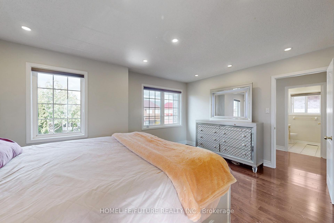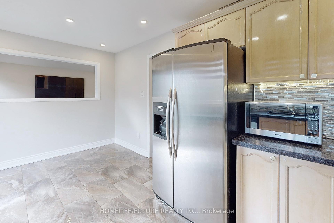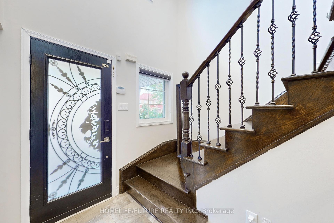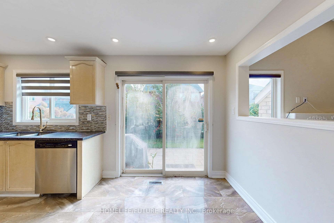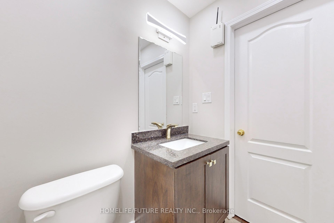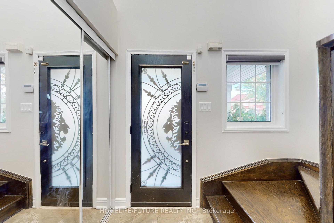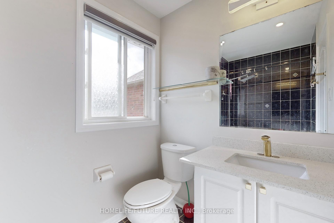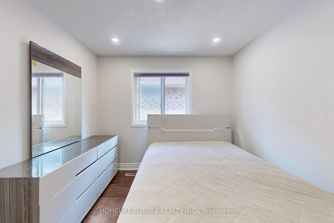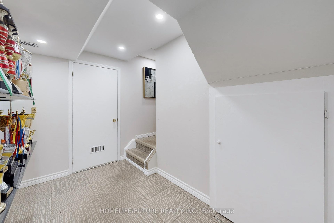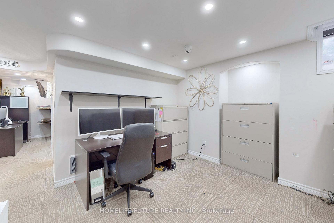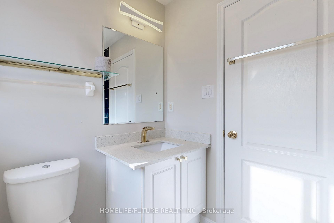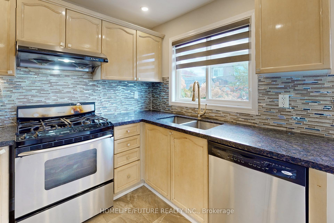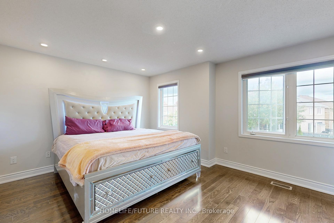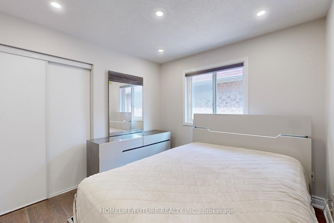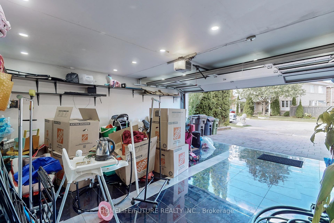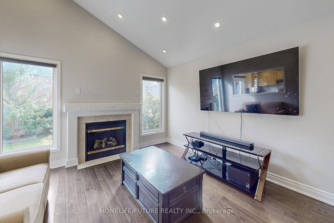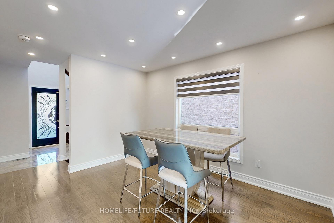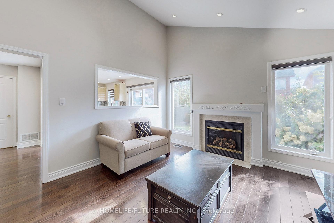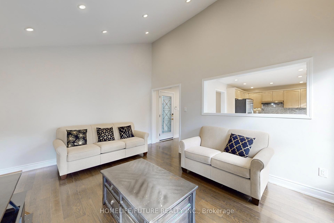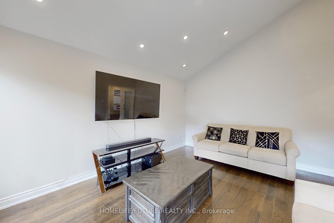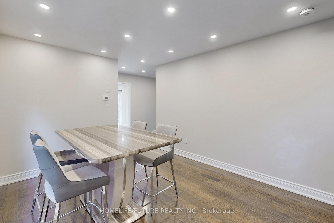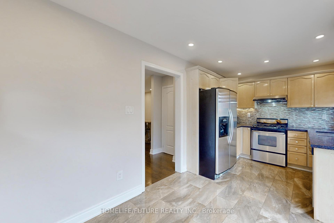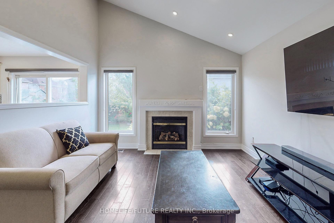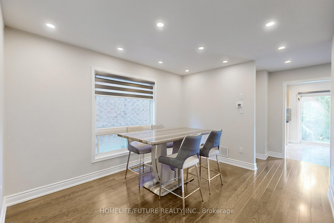$1,199,000
Available - For Sale
Listing ID: E11977671
26 Salamander Stre , Toronto, M1X 1Y9, Toronto
| This Upgraded Home Boasts 3 Spacious Bedrooms And 4 Modern Bathrooms. The Finished Basement Has Two Open Hallways. The Kitchen Has Granite Countertops And The Kitchen, And Bathroom Have Granite Floors, While Hardwood Floors Run Throughout The House. Pot Lights Provide Sleek, Ambient Lighting, And The Marble Garage Enhances The Property's Appeal. The Front And Garage Doors Are Newly Installed, With A Driveway Parking For 4 Cars And No Sidewalk To Maintain. The Home Offers Direct Access From The Garage For Added Convenience. A Standout Of The Front Yard Is The Pair Of Lion's Statures, Each Valued $$$$. Ideally Located, This Home Is Close To Schools, Parks, Hwy 401, And Shops. New High Efference Furnace, Central AC, Humidifier, Interlocks Front And Back. |
| Price | $1,199,000 |
| Taxes: | $4049.64 |
| Occupancy: | Owner |
| Address: | 26 Salamander Stre , Toronto, M1X 1Y9, Toronto |
| Directions/Cross Streets: | Finch Ave E & Staines Rd |
| Rooms: | 7 |
| Rooms +: | 2 |
| Bedrooms: | 3 |
| Bedrooms +: | 0 |
| Family Room: | T |
| Basement: | Finished |
| Level/Floor | Room | Length(ft) | Width(ft) | Descriptions | |
| Room 1 | Main | Dining Ro | 12.63 | 11.32 | Hardwood Floor, Pot Lights |
| Room 2 | Main | Family Ro | 15.28 | 13.87 | Hardwood Floor, Pot Lights, Pot Lights |
| Room 3 | Main | Kitchen | 12.63 | 11.71 | Marble Floor, Granite Counters |
| Room 4 | Second | Primary B | 16.33 | 12.96 | Hardwood Floor, Pot Lights, 4 Pc Bath |
| Room 5 | Second | Bedroom 2 | 14.04 | 12.96 | Hardwood Floor, Pot Lights |
| Room 6 | Second | Bedroom 3 | 12 | 11.32 | Hardwood Floor, Pot Lights |
| Room 7 | Basement | Living Ro | Broadloom, Pot Lights | ||
| Room 8 | Basement | Recreatio | Broadloom, Pot Lights |
| Washroom Type | No. of Pieces | Level |
| Washroom Type 1 | 4 | Second |
| Washroom Type 2 | 4 | Basement |
| Washroom Type 3 | 2 | Main |
| Washroom Type 4 | 0 | |
| Washroom Type 5 | 0 |
| Total Area: | 0.00 |
| Property Type: | Detached |
| Style: | 2-Storey |
| Exterior: | Brick |
| Garage Type: | Built-In |
| (Parking/)Drive: | Private Do |
| Drive Parking Spaces: | 4 |
| Park #1 | |
| Parking Type: | Private Do |
| Park #2 | |
| Parking Type: | Private Do |
| Pool: | None |
| Approximatly Square Footage: | < 700 |
| Property Features: | Fenced Yard, Park |
| CAC Included: | N |
| Water Included: | N |
| Cabel TV Included: | N |
| Common Elements Included: | N |
| Heat Included: | N |
| Parking Included: | N |
| Condo Tax Included: | N |
| Building Insurance Included: | N |
| Fireplace/Stove: | Y |
| Heat Type: | Forced Air |
| Central Air Conditioning: | Central Air |
| Central Vac: | N |
| Laundry Level: | Syste |
| Ensuite Laundry: | F |
| Elevator Lift: | False |
| Sewers: | Sewer |
$
%
Years
This calculator is for demonstration purposes only. Always consult a professional
financial advisor before making personal financial decisions.
| Although the information displayed is believed to be accurate, no warranties or representations are made of any kind. |
| HOMELIFE/FUTURE REALTY INC. |
|
|

Milad Akrami
Sales Representative
Dir:
647-678-7799
Bus:
647-678-7799
| Virtual Tour | Book Showing | Email a Friend |
Jump To:
At a Glance:
| Type: | Freehold - Detached |
| Area: | Toronto |
| Municipality: | Toronto E11 |
| Neighbourhood: | Rouge E11 |
| Style: | 2-Storey |
| Tax: | $4,049.64 |
| Beds: | 3 |
| Baths: | 4 |
| Fireplace: | Y |
| Pool: | None |
Locatin Map:
Payment Calculator:

