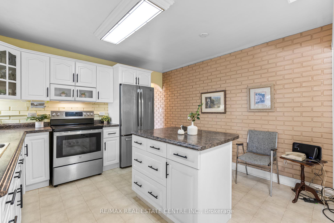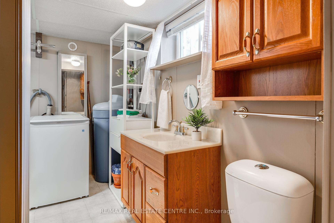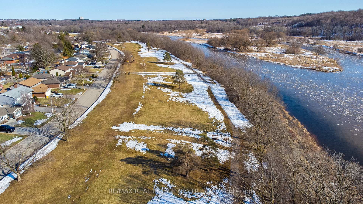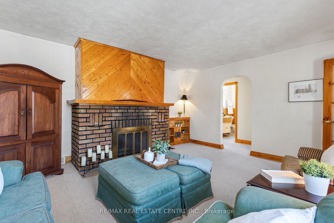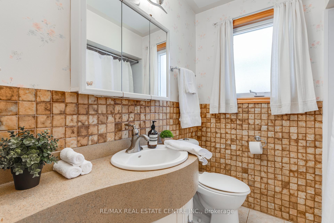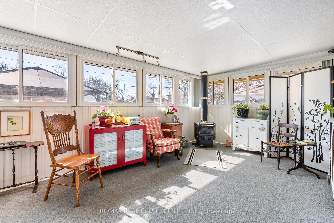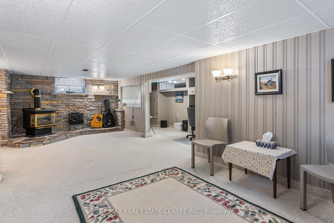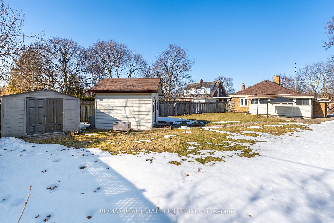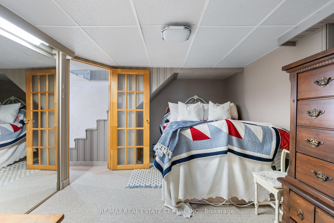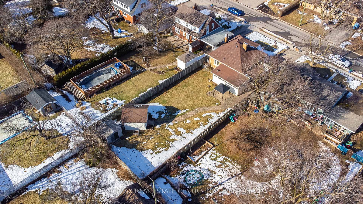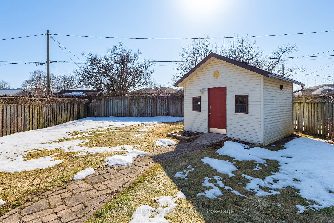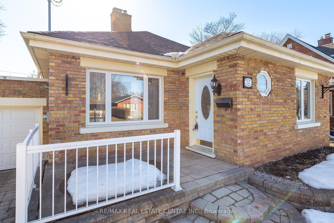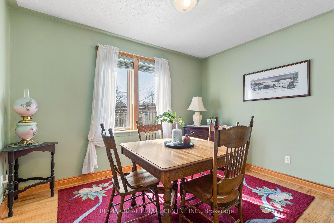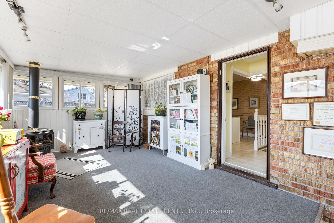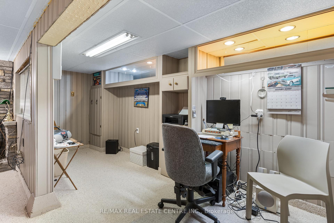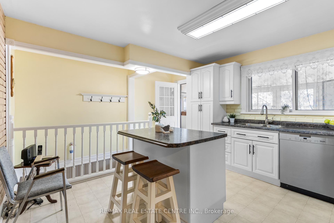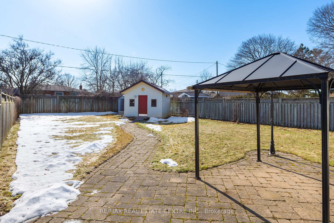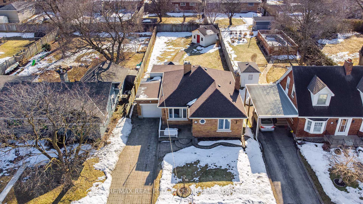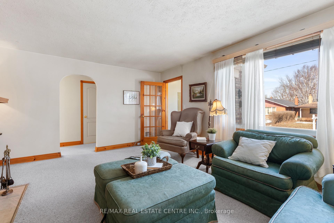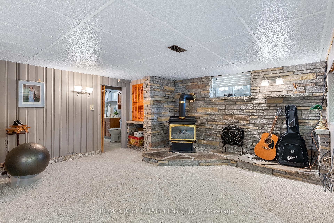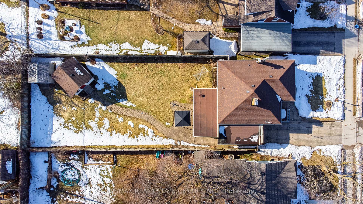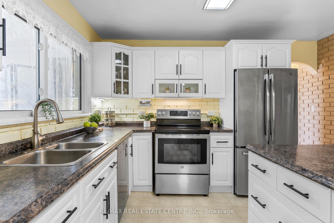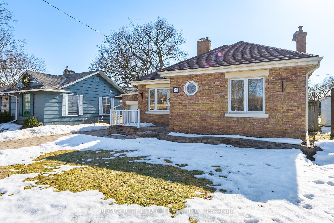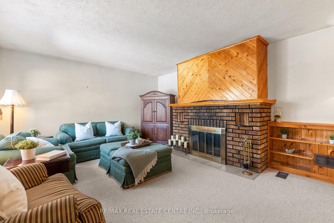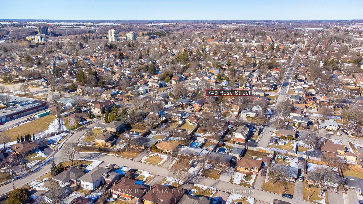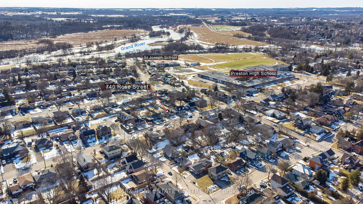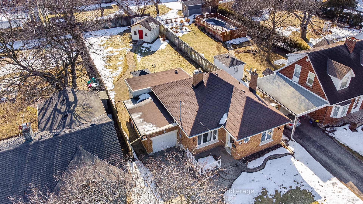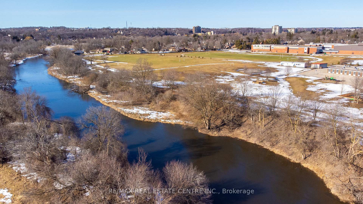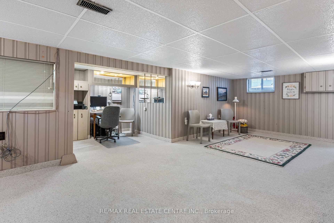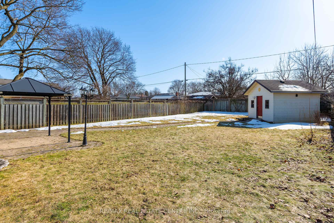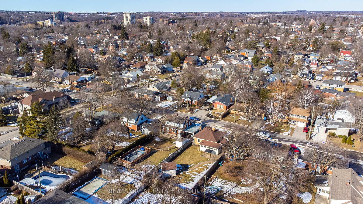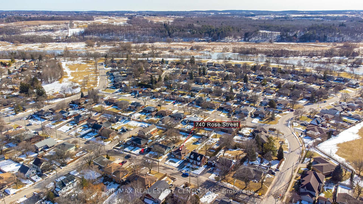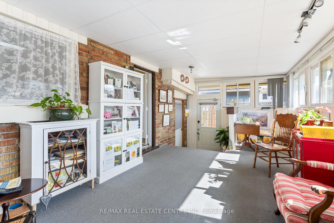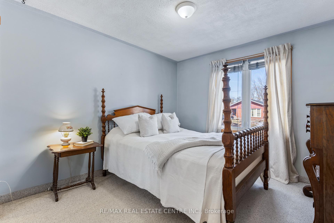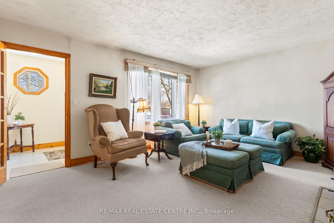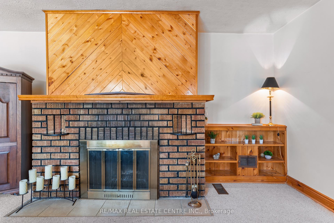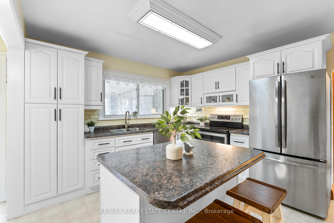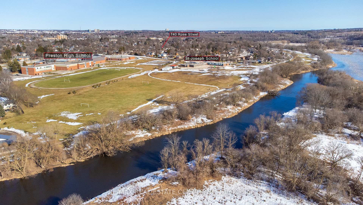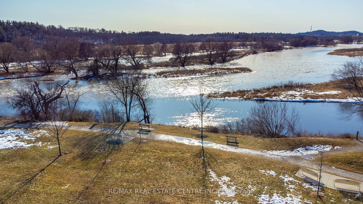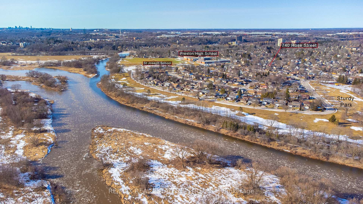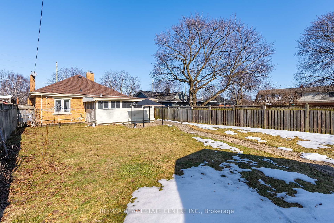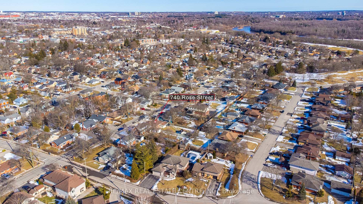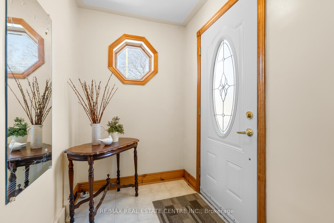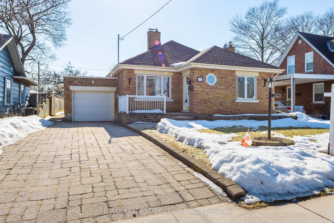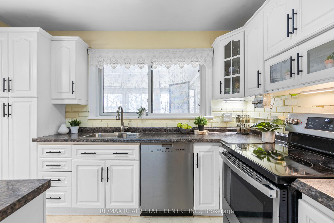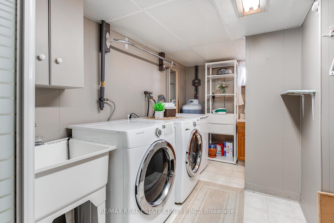$715,000
Available - For Sale
Listing ID: X12077684
740 Rose Stre , Cambridge, N3H 2E9, Waterloo
| Location...Location...Location. Well kept bungalow located in a highly sought after neighbourhood in South Preston. Main floor features a large living room with fireplace, eat-in kitchen with white cabinetry, stainless steel appliances and movable island. There is a 4 season sunroom with gas stove, Its a great "flex" space, perfect for a home office, dining room and or main floor family room. Original hardwood floors under the carpet in living room and bedroom. Attached garage with inside entry, garage door opener and its insulated.The basement features a 3rd bedroom, 3 piece bathroom (combined with laundry), small office area and a L-shaped rec room with gas stove. The backyard is fabulous, its huge and very private. Fully fenced and features a stone patio area, insulated workshop 12 X 12 X 14 with hydro and a 10 X 10 garden shed. Lots of updates: furnace 2012, roof shingles 2016, vinyl windows almost throughout, extra insulation in attic area, leaf gutter system and hydro is breakers. Water softener and water heater are both owned. The location is amazing! Its quiet and only a block or two from Preston High School, St. Joseph School, parks and beautiful walking trails along the river. Handy to shopping, restaurants, churches and Hwy 401. Offers viewed Anytime. |
| Price | $715,000 |
| Taxes: | $4037.00 |
| Assessment Year: | 2024 |
| Occupancy: | Vacant |
| Address: | 740 Rose Stre , Cambridge, N3H 2E9, Waterloo |
| Directions/Cross Streets: | Westminster Dr. S. |
| Rooms: | 11 |
| Bedrooms: | 2 |
| Bedrooms +: | 1 |
| Family Room: | T |
| Basement: | Full, Finished |
| Level/Floor | Room | Length(ft) | Width(ft) | Descriptions | |
| Room 1 | Main | Kitchen | 12.4 | 11.91 | Centre Island |
| Room 2 | Main | Living Ro | 16.56 | 13.91 | |
| Room 3 | Main | Primary B | 10.82 | 10.4 | |
| Room 4 | Main | Bedroom 2 | 11.51 | 9.15 | |
| Room 5 | Main | Bathroom | .33 | .33 | 4 Pc Bath |
| Room 6 | Main | Sunroom | 15.09 | 11.25 | Gas Fireplace, Combined w/Family, Combined w/Dining |
| Room 7 | Basement | Bedroom 3 | 12 | 10 | |
| Room 8 | Basement | Bathroom | .33 | .33 | 3 Pc Bath, Combined w/Laundry |
| Room 9 | Basement | Recreatio | 26.57 | 9.91 | Gas Fireplace |
| Room 10 | Basement | Office | 15.48 | 6.59 |
| Washroom Type | No. of Pieces | Level |
| Washroom Type 1 | 4 | Main |
| Washroom Type 2 | 3 | Basement |
| Washroom Type 3 | 0 | |
| Washroom Type 4 | 0 | |
| Washroom Type 5 | 0 |
| Total Area: | 0.00 |
| Approximatly Age: | 51-99 |
| Property Type: | Detached |
| Style: | Bungalow |
| Exterior: | Brick, Vinyl Siding |
| Garage Type: | Attached |
| (Parking/)Drive: | Private Do |
| Drive Parking Spaces: | 3 |
| Park #1 | |
| Parking Type: | Private Do |
| Park #2 | |
| Parking Type: | Private Do |
| Pool: | None |
| Approximatly Age: | 51-99 |
| Approximatly Square Footage: | 1100-1500 |
| CAC Included: | N |
| Water Included: | N |
| Cabel TV Included: | N |
| Common Elements Included: | N |
| Heat Included: | N |
| Parking Included: | N |
| Condo Tax Included: | N |
| Building Insurance Included: | N |
| Fireplace/Stove: | Y |
| Heat Type: | Forced Air |
| Central Air Conditioning: | Central Air |
| Central Vac: | N |
| Laundry Level: | Syste |
| Ensuite Laundry: | F |
| Sewers: | Sewer |
$
%
Years
This calculator is for demonstration purposes only. Always consult a professional
financial advisor before making personal financial decisions.
| Although the information displayed is believed to be accurate, no warranties or representations are made of any kind. |
| RE/MAX REAL ESTATE CENTRE INC. |
|
|

Milad Akrami
Sales Representative
Dir:
647-678-7799
Bus:
647-678-7799
| Virtual Tour | Book Showing | Email a Friend |
Jump To:
At a Glance:
| Type: | Freehold - Detached |
| Area: | Waterloo |
| Municipality: | Cambridge |
| Neighbourhood: | Dufferin Grove |
| Style: | Bungalow |
| Approximate Age: | 51-99 |
| Tax: | $4,037 |
| Beds: | 2+1 |
| Baths: | 2 |
| Fireplace: | Y |
| Pool: | None |
Locatin Map:
Payment Calculator:

