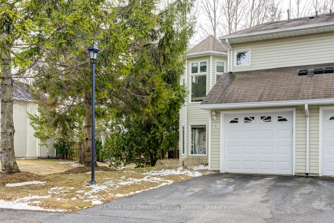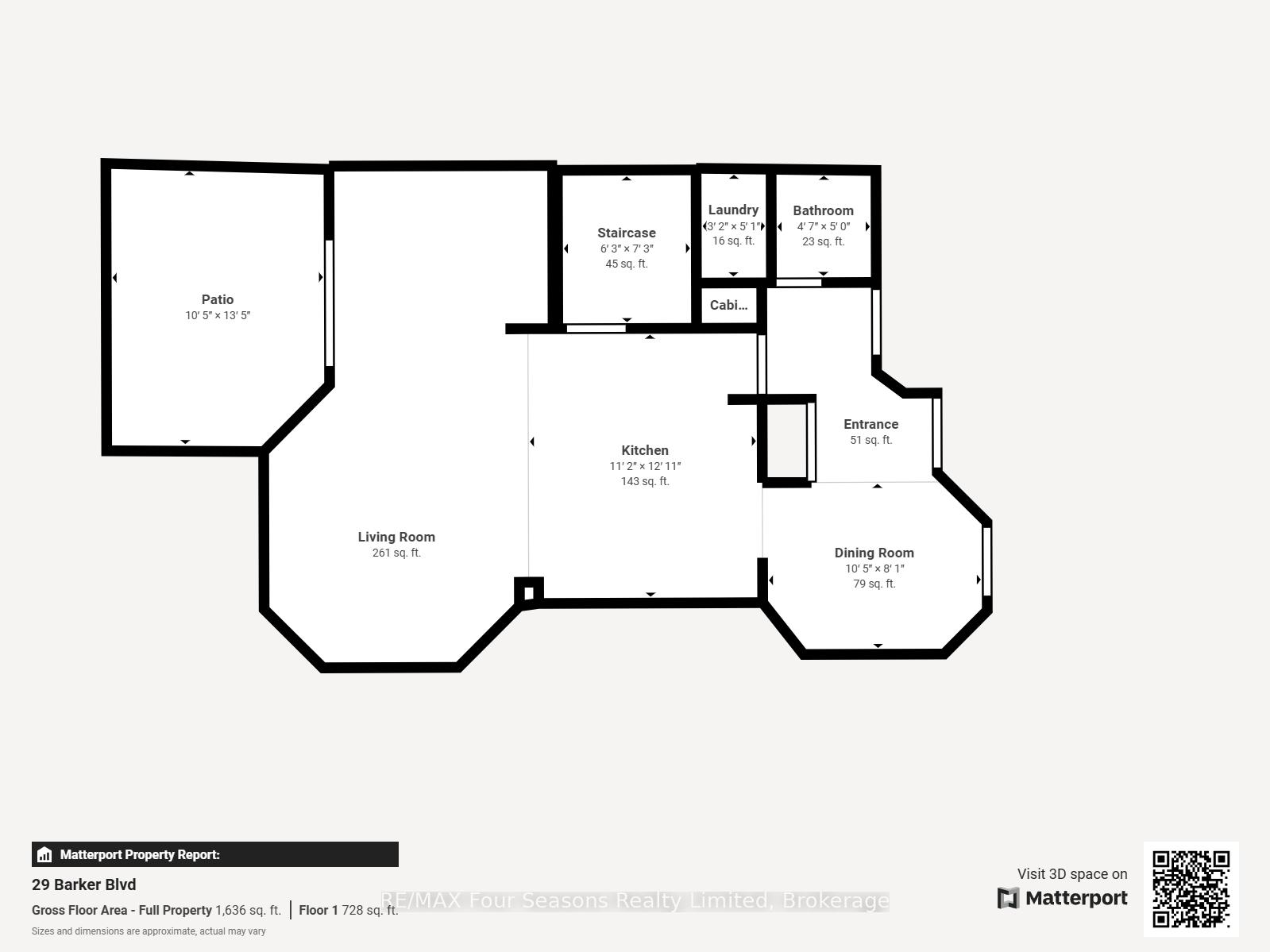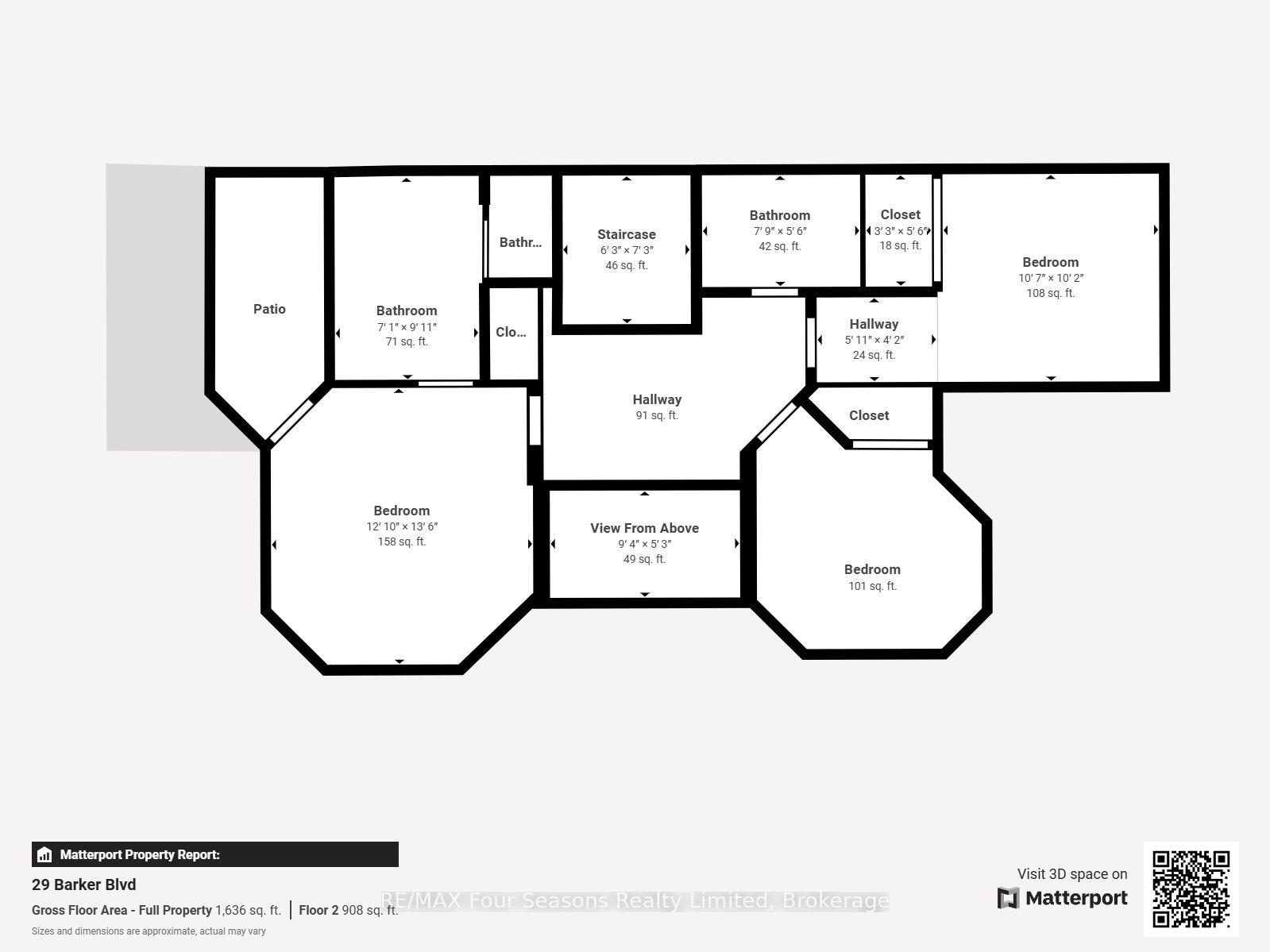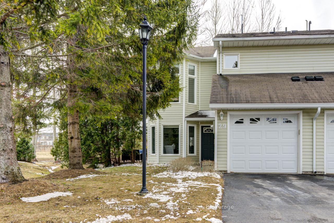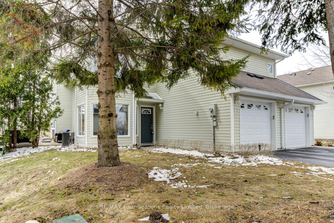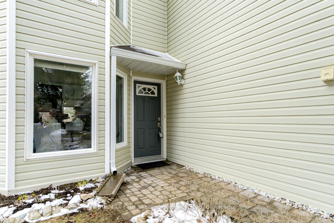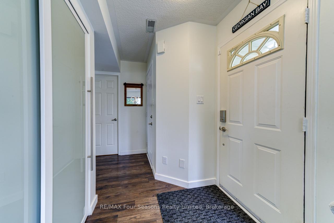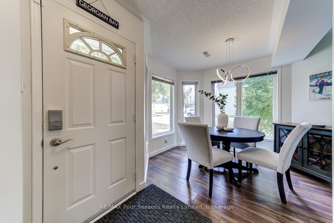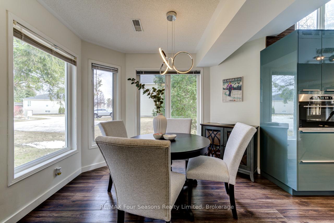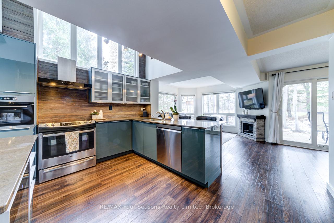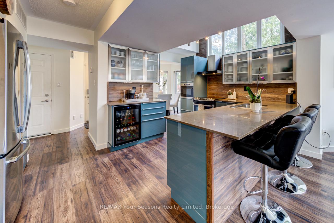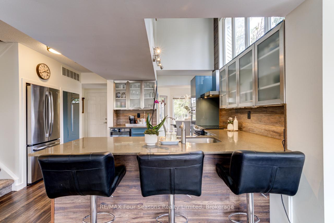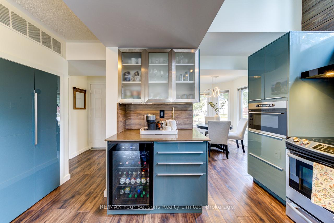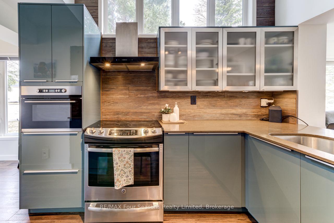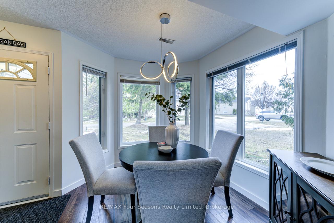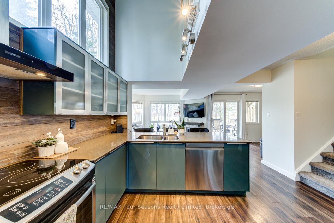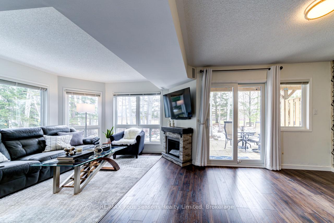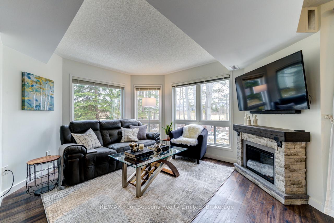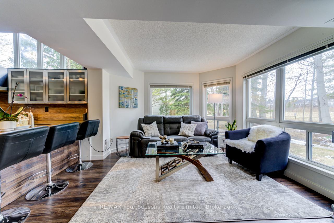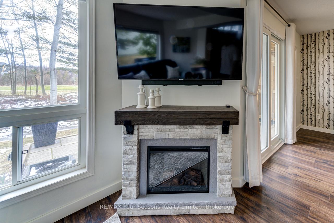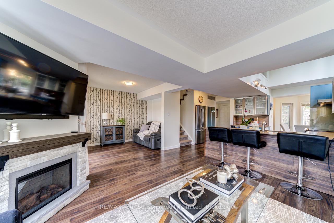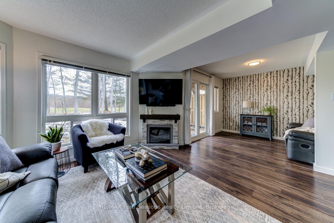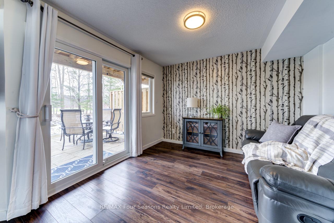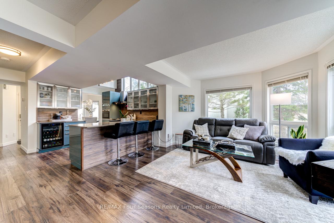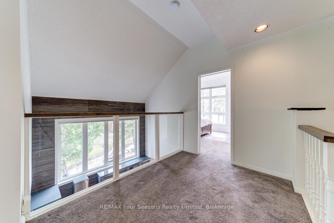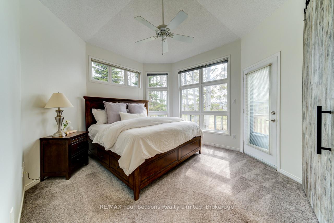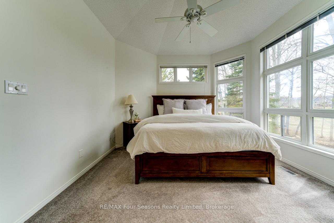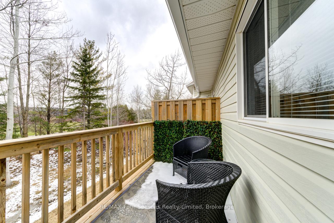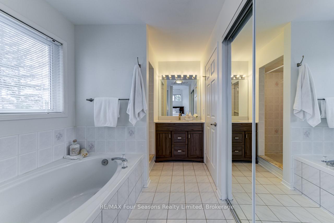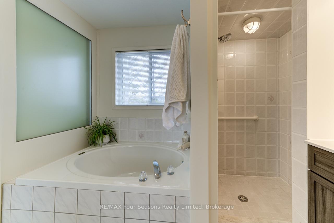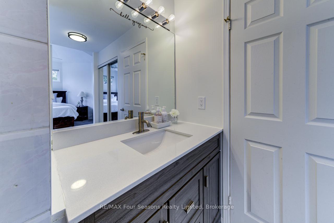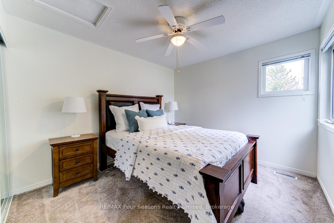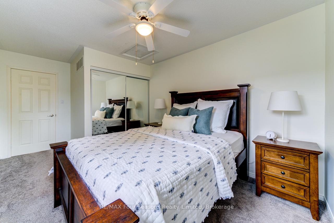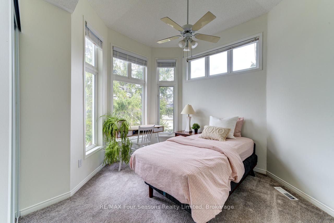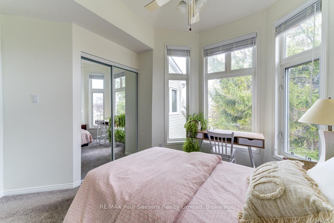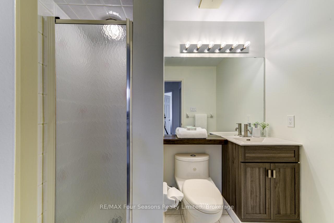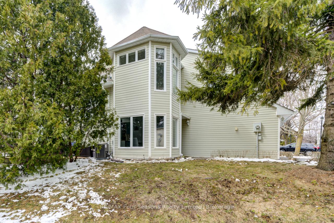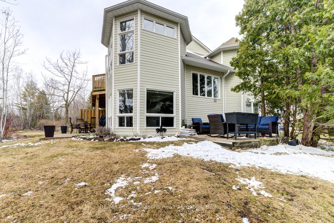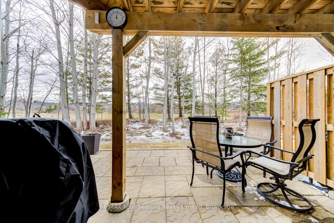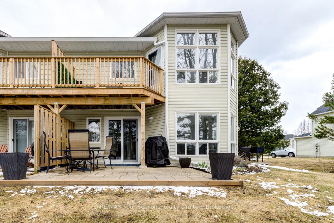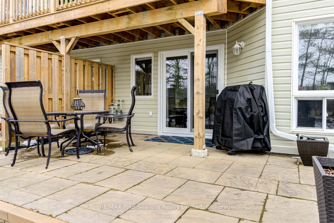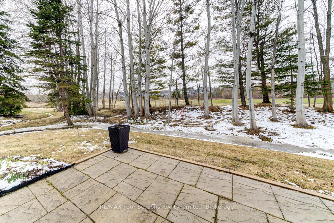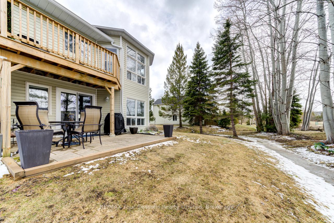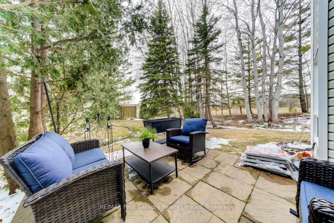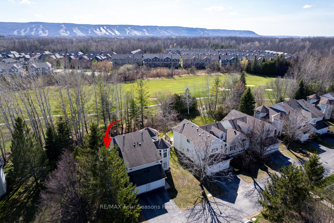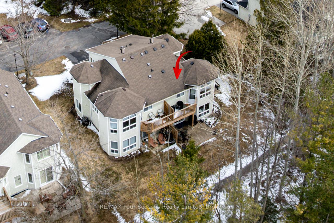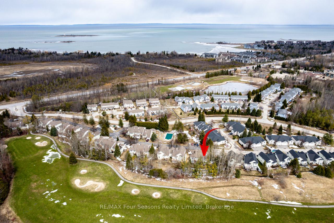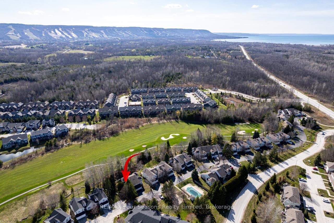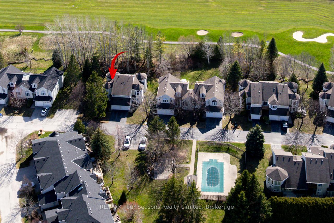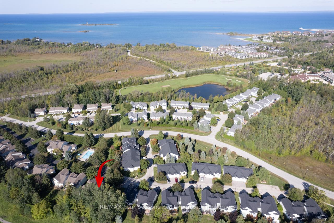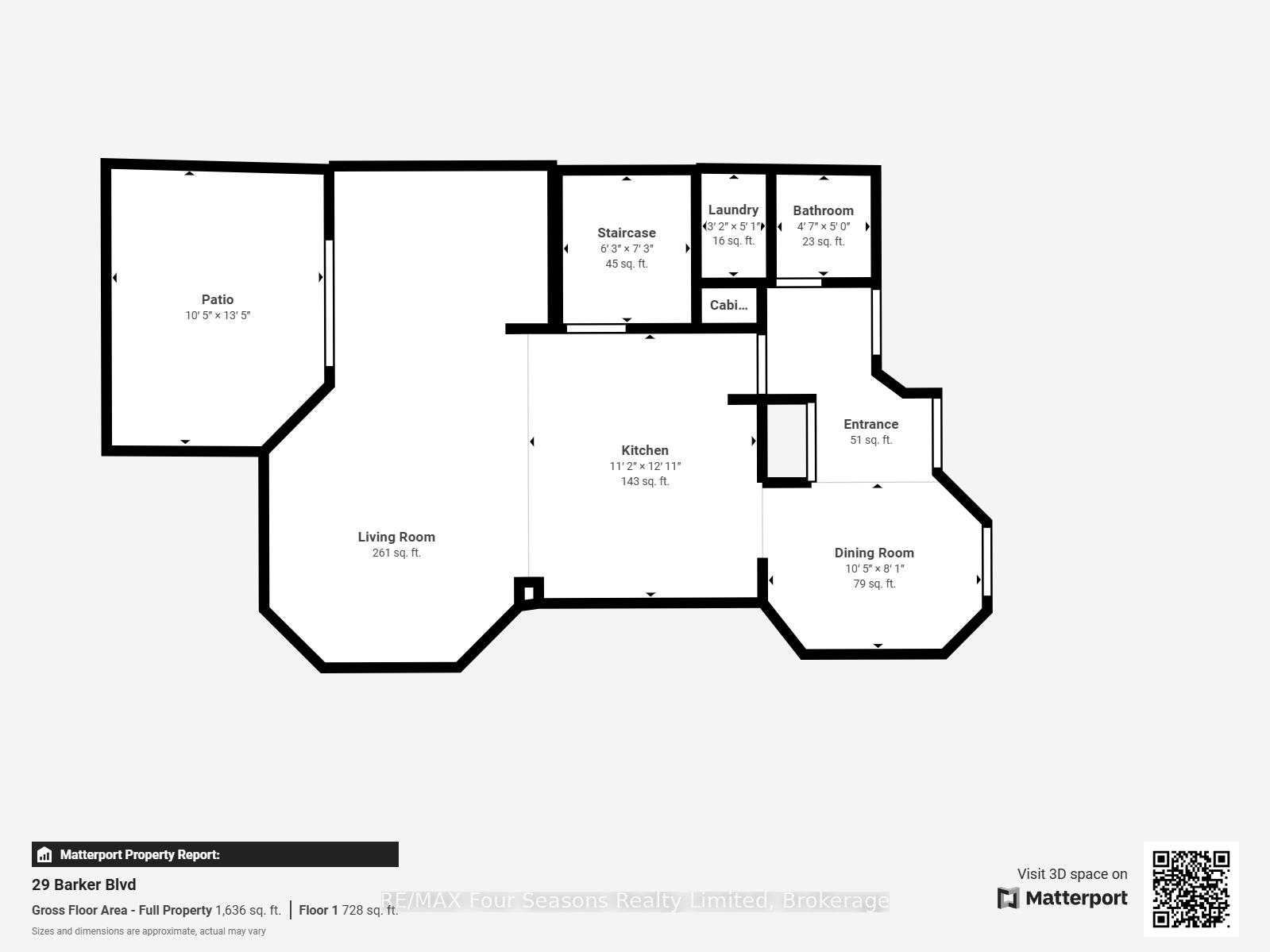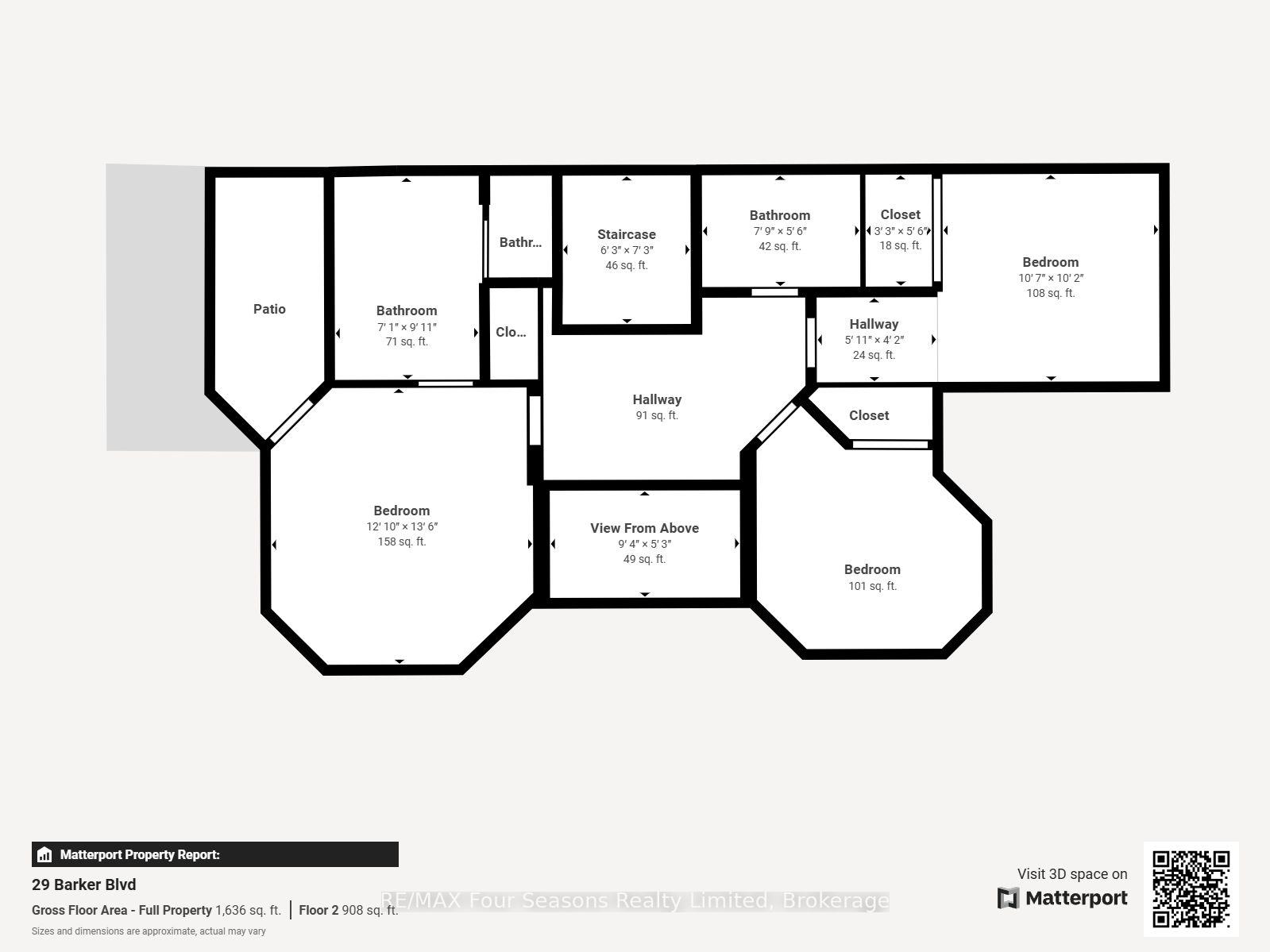$699,000
Available - For Sale
Listing ID: S12077680
29 Barker Boul , Collingwood, L9Y 4W4, Simcoe
| Welcome to your new home in the heart of nature. Nestled on a premium lot in The Links at the west end of Collingwood, this stunning 3 bedroom semi detached end unit offers peace, privacy and panoramic views of the 7th fairway of Cranberry Golf Course. Surrounded by lovely gardens and a lit woodland pathway right outside your back door, this home is a haven for nature lovers. Step inside to an open concept main floor filled with natural light from the oversized windows, featuring a vaulted ceiling, elegant dining area with modern chandelier and European style custom kitchen. Thoughtfully designed ,the kitchen boasts granite countertops, stainless steel appliances, breakfast bar, wine fridge, under cabinet lighting and generous cabinet space. The west facing living room and cozy sitting area flow effortlessly through new sliding doors to two spacious private patios, one at the back and one at the side. Perfect for outdoor entertaining with a natural gas hook up for bbq. Upstairs the primary bedroom offers an ensuite bathroom and private balcony to watch the sunsets. Two additional bedrooms with unique features and 3 piece bathroom complete the upper level. Additional features include a single car garage with inside entry, new HVAC system (2024), and access to an outdoor saltwater pool just steps away. Enjoy the close proximity to the Georgian Trail, ski hills, restaurants, beaches and marinas, everything you need to embrace the Collingwood lifestyle. Don't miss this rare opportunity to live where nature meets luxury. |
| Price | $699,000 |
| Taxes: | $3384.00 |
| Assessment Year: | 2024 |
| Occupancy: | Owner |
| Address: | 29 Barker Boul , Collingwood, L9Y 4W4, Simcoe |
| Postal Code: | L9Y 4W4 |
| Province/State: | Simcoe |
| Directions/Cross Streets: | Barker and Ellen |
| Level/Floor | Room | Length(ft) | Width(ft) | Descriptions | |
| Room 1 | Ground | Dining Ro | 10.5 | 8.07 | |
| Room 2 | Ground | Kitchen | 11.18 | 12.1 | |
| Room 3 | Ground | Living Ro | 13.68 | 11.51 | |
| Room 4 | Ground | Sitting | 10.5 | 6.92 | |
| Room 5 | Ground | Bathroom | 2 Pc Bath | ||
| Room 6 | Second | Primary B | 12.07 | 13.61 | 4 Pc Ensuite |
| Room 7 | Second | Bedroom 2 | 10.69 | 10.17 | |
| Room 8 | Second | Bedroom 3 | 10.69 | 10.17 | |
| Room 9 | Second | Bathroom | 3 Pc Bath | ||
| Room 10 | Second | Bathroom | 3.28 | 4 Pc Ensuite |
| Washroom Type | No. of Pieces | Level |
| Washroom Type 1 | 4 | Second |
| Washroom Type 2 | 3 | Second |
| Washroom Type 3 | 2 | Ground |
| Washroom Type 4 | 0 | |
| Washroom Type 5 | 0 |
| Total Area: | 0.00 |
| Approximatly Age: | 16-30 |
| Sprinklers: | Carb |
| Washrooms: | 3 |
| Heat Type: | Forced Air |
| Central Air Conditioning: | Central Air |
| Elevator Lift: | False |
$
%
Years
This calculator is for demonstration purposes only. Always consult a professional
financial advisor before making personal financial decisions.
| Although the information displayed is believed to be accurate, no warranties or representations are made of any kind. |
| RE/MAX Four Seasons Realty Limited |
|
|

Milad Akrami
Sales Representative
Dir:
647-678-7799
Bus:
647-678-7799
| Virtual Tour | Book Showing | Email a Friend |
Jump To:
At a Glance:
| Type: | Com - Common Element Con |
| Area: | Simcoe |
| Municipality: | Collingwood |
| Neighbourhood: | Collingwood |
| Style: | 2-Storey |
| Approximate Age: | 16-30 |
| Tax: | $3,384 |
| Maintenance Fee: | $654.24 |
| Beds: | 3 |
| Baths: | 3 |
| Fireplace: | Y |
Locatin Map:
Payment Calculator:

