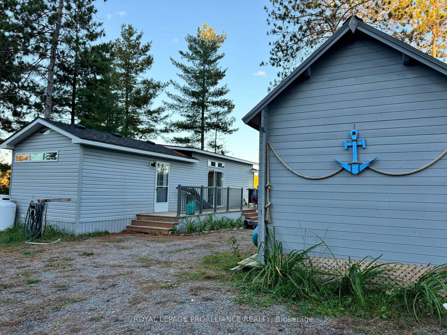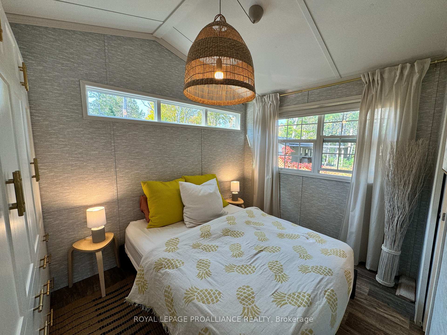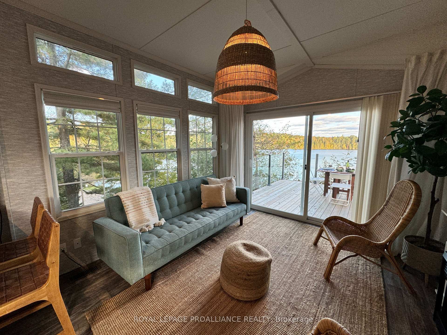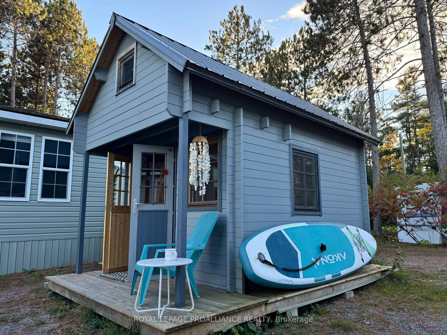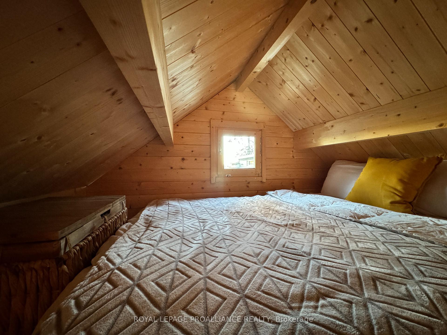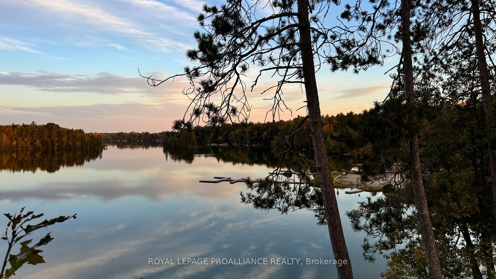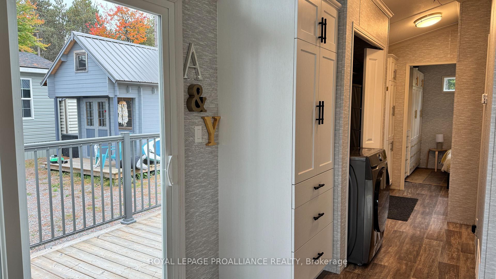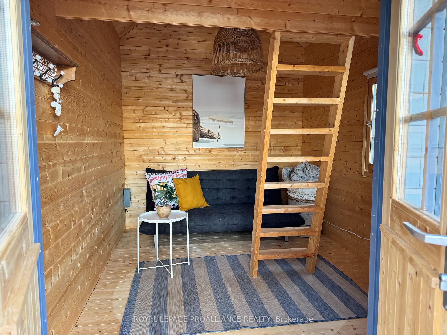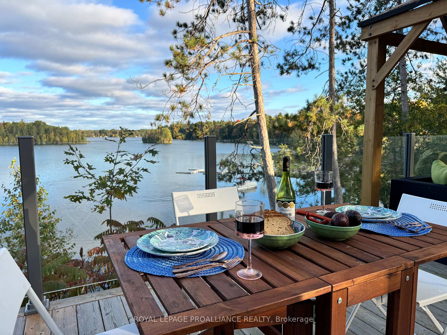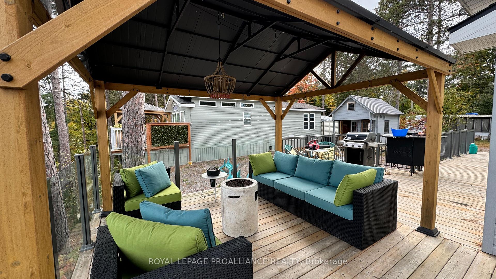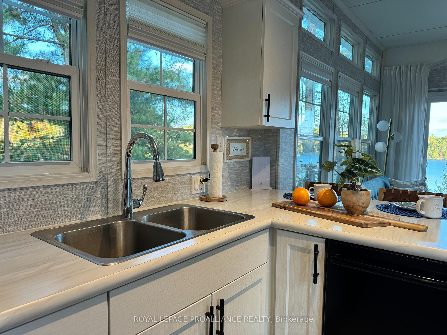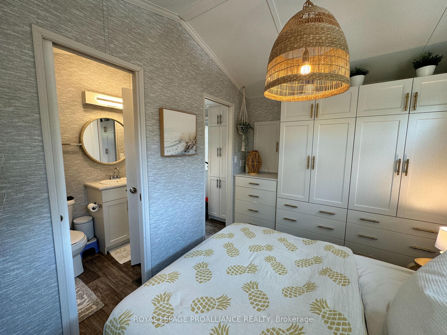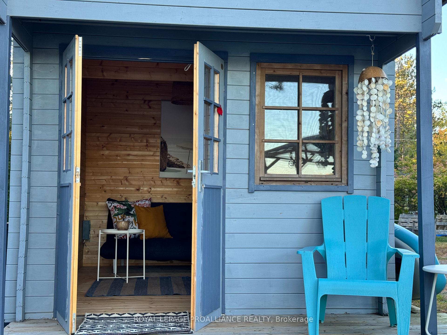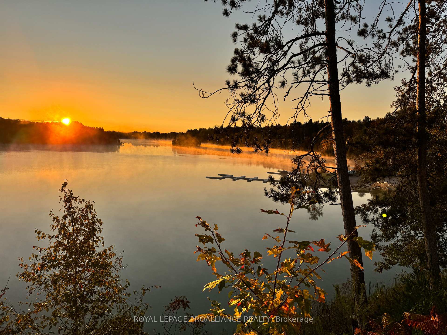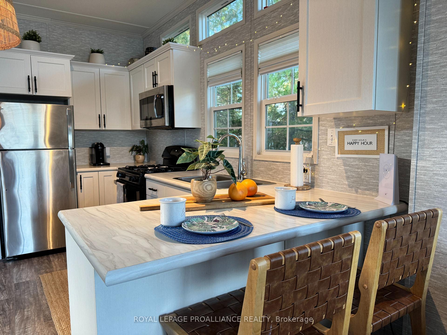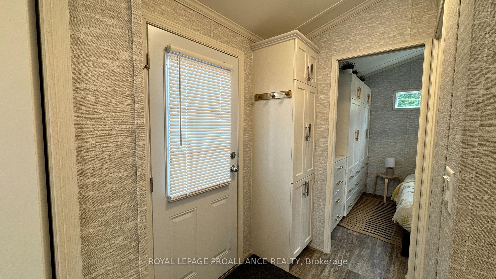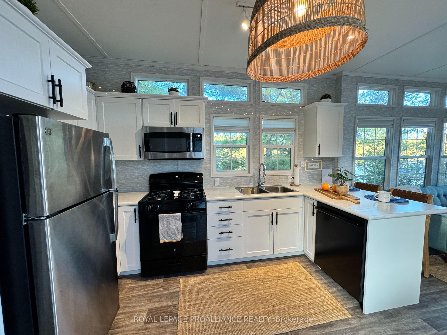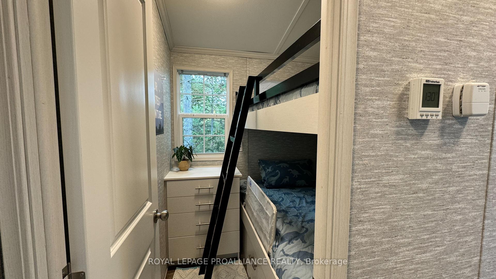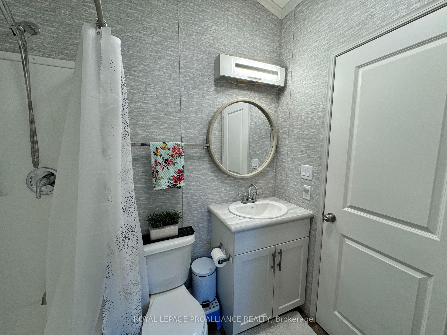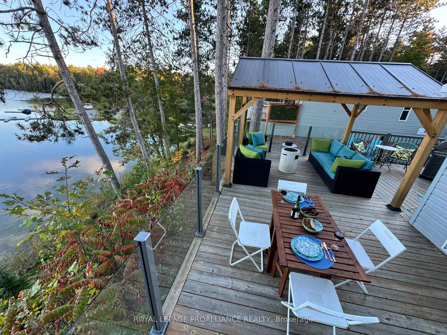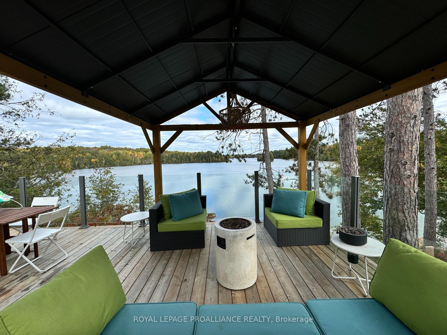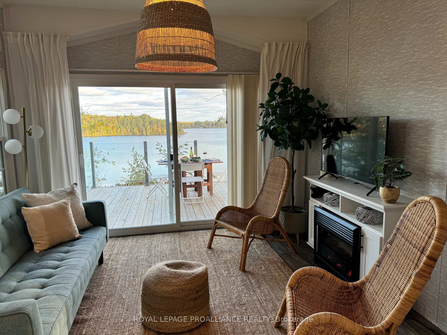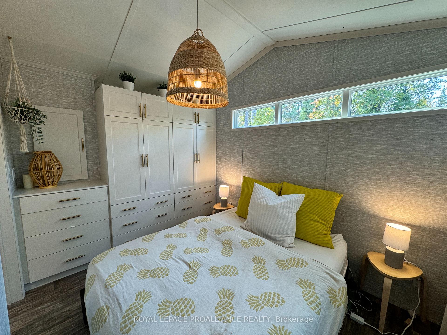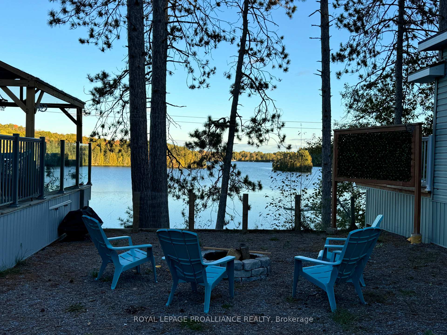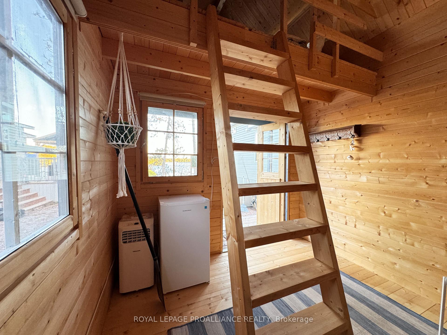$289,000
Available - For Sale
Listing ID: X12077676
240 Pinewood Park Road , Whitewater Region, K0J 1Y0, Renfrew
| The mobile home is located on one of the most picturesque lots in the entire park, overlooking the beautiful Olmstead Lake. Your oasis awaits! Built and delivered by General Coach in Spring of 2021, this custom trailer is packed with upgrades and is guaranteed to impress you. Central cooling and heating, build-in washer, gas range and on-demand water heater are all there for you to enjoy. This model is approximately 520 square feet and features a master bedroom with a pocket door into the 4 piece bathroom, a second bedroom with custom bunk beds, and an open concept kitchen / living area. Additional transom windows and installed to allow even more natural light to come in. The kitchen and living room windows are overlooking the sandy beach located just steps away from this trailer. The most amazing view opens up through the 8 foot wide patio door, giving you unobstructed views of the lake. The deck is approximately 580 square feet wrapping around the trailer, and together with glass panels and a large gazebo will give you a sense of luxury! Another bonus is a cozy Bunkie with a loft that fits a queen size mattress for guests to visit overnight. The lake is perfect for swimming, fishing, boating and there are a lot of trails to explore nearby. Pinewood Park is amazing for young families with kids, as well as people looking to retire! You must see it in person in order to truly appreciate that this lot and the trailer have to offer. |
| Price | $289,000 |
| Taxes: | $0.00 |
| Occupancy: | Vacant |
| Address: | 240 Pinewood Park Road , Whitewater Region, K0J 1Y0, Renfrew |
| Directions/Cross Streets: | Pinewood Park Road and Highway 17 |
| Rooms: | 3 |
| Bedrooms: | 2 |
| Bedrooms +: | 0 |
| Family Room: | F |
| Basement: | None |
| Level/Floor | Room | Length(ft) | Width(ft) | Descriptions | |
| Room 1 | Main | Primary B | 7.87 | 11.81 | B/I Closet, Ensuite Bath, Pocket Doors |
| Room 2 | Main | Bedroom 2 | 5.9 | 5.9 | Above Grade Window |
| Room 3 | Main | Kitchen | 12.79 | 11.81 | Breakfast Area, Open Concept, W/O To Patio |
| Room 4 | Main | Bathroom | 6.49 | 4.49 | 4 Pc Ensuite, Pocket Doors |
| Room 5 | Main | Living Ro | 11.81 | 11.15 | W/O To Patio, Open Concept |
| Washroom Type | No. of Pieces | Level |
| Washroom Type 1 | 4 | Main |
| Washroom Type 2 | 0 | |
| Washroom Type 3 | 0 | |
| Washroom Type 4 | 0 | |
| Washroom Type 5 | 0 |
| Total Area: | 0.00 |
| Approximatly Age: | 0-5 |
| Property Type: | MobileTrailer |
| Style: | Other |
| Exterior: | Vinyl Siding |
| Garage Type: | None |
| (Parking/)Drive: | Available |
| Drive Parking Spaces: | 4 |
| Park #1 | |
| Parking Type: | Available |
| Park #2 | |
| Parking Type: | Available |
| Pool: | None |
| Approximatly Age: | 0-5 |
| Approximatly Square Footage: | < 700 |
| Property Features: | Beach, Campground |
| CAC Included: | N |
| Water Included: | N |
| Cabel TV Included: | N |
| Common Elements Included: | N |
| Heat Included: | N |
| Parking Included: | N |
| Condo Tax Included: | N |
| Building Insurance Included: | N |
| Fireplace/Stove: | Y |
| Heat Type: | Forced Air |
| Central Air Conditioning: | Central Air |
| Central Vac: | N |
| Laundry Level: | Syste |
| Ensuite Laundry: | F |
| Sewers: | Sewer |
| Water: | Shared We |
| Water Supply Types: | Shared Well |
| Utilities-Hydro: | Y |
$
%
Years
This calculator is for demonstration purposes only. Always consult a professional
financial advisor before making personal financial decisions.
| Although the information displayed is believed to be accurate, no warranties or representations are made of any kind. |
| ROYAL LEPAGE PROALLIANCE REALTY |
|
|

Milad Akrami
Sales Representative
Dir:
647-678-7799
Bus:
647-678-7799
| Book Showing | Email a Friend |
Jump To:
At a Glance:
| Type: | Freehold - MobileTrailer |
| Area: | Renfrew |
| Municipality: | Whitewater Region |
| Neighbourhood: | 580 - Whitewater Region |
| Style: | Other |
| Approximate Age: | 0-5 |
| Beds: | 2 |
| Baths: | 1 |
| Fireplace: | Y |
| Pool: | None |
Locatin Map:
Payment Calculator:

