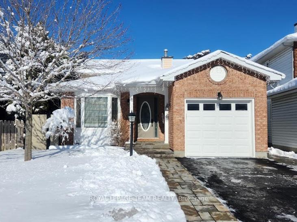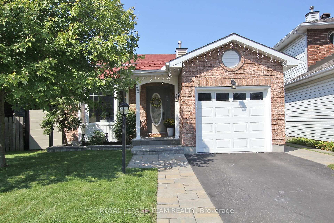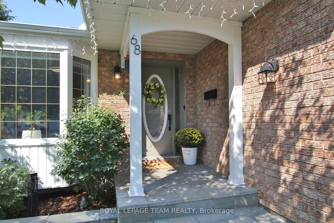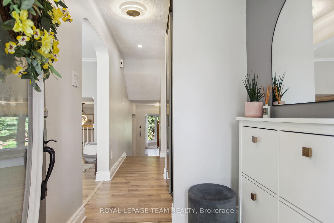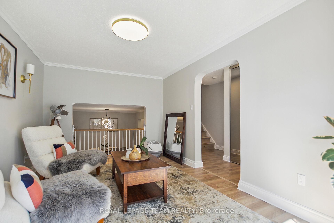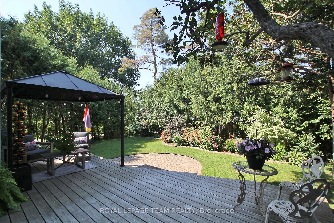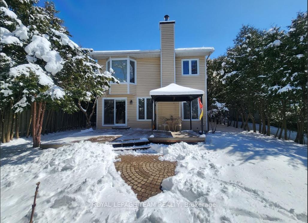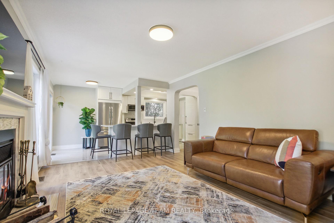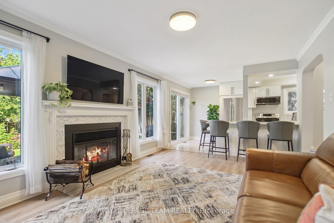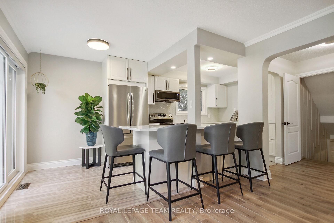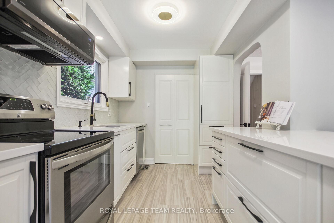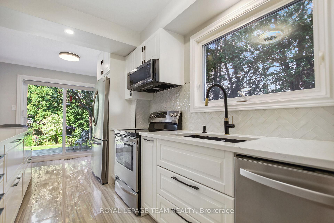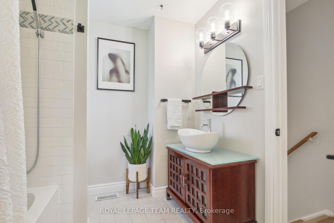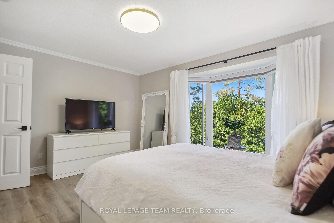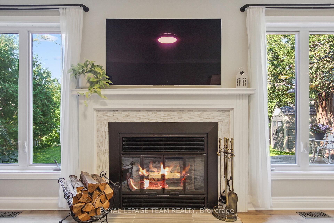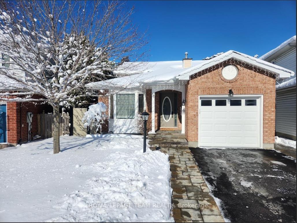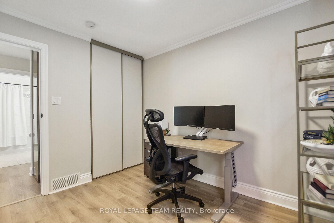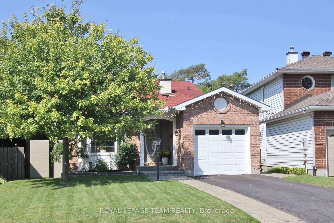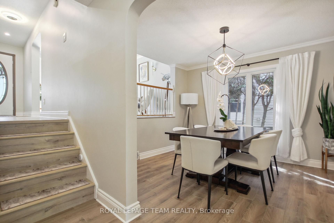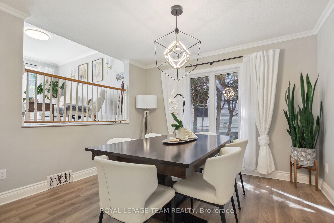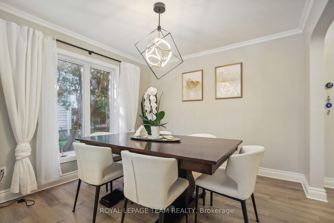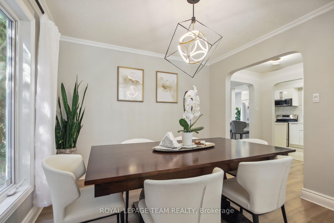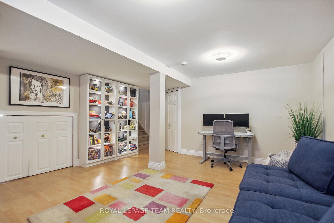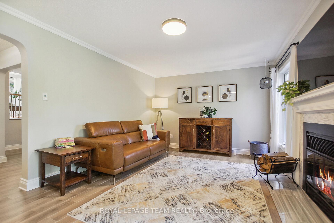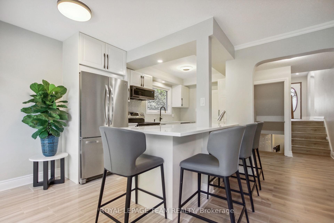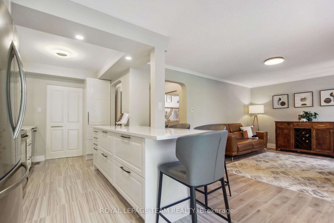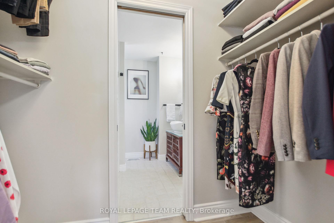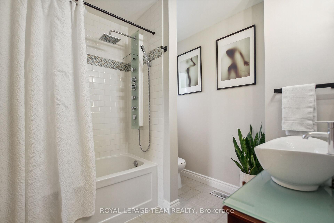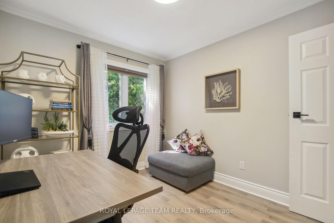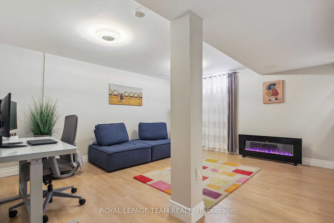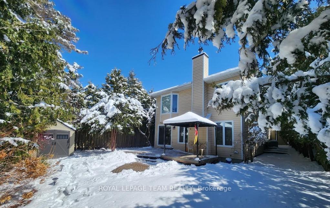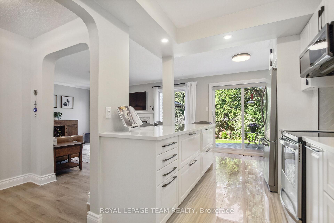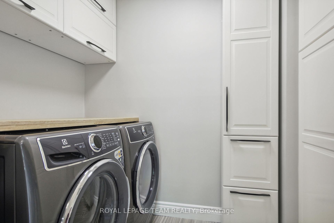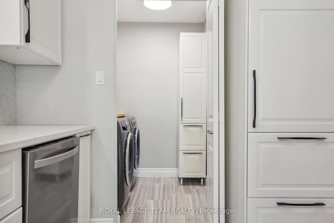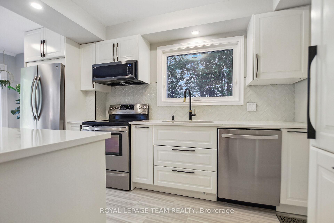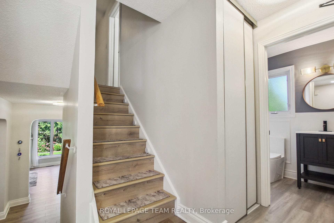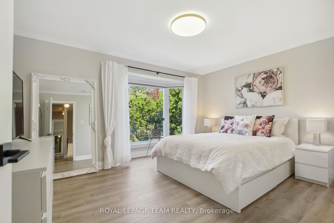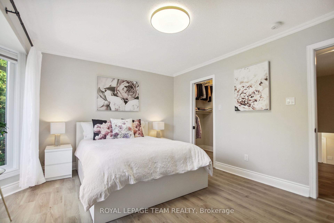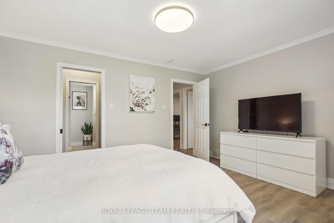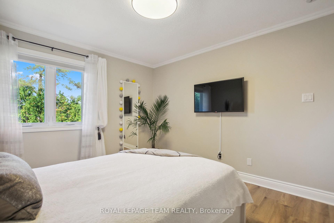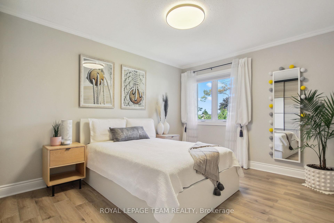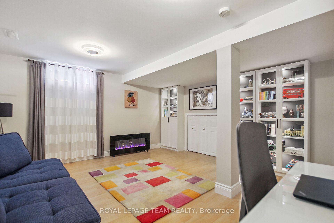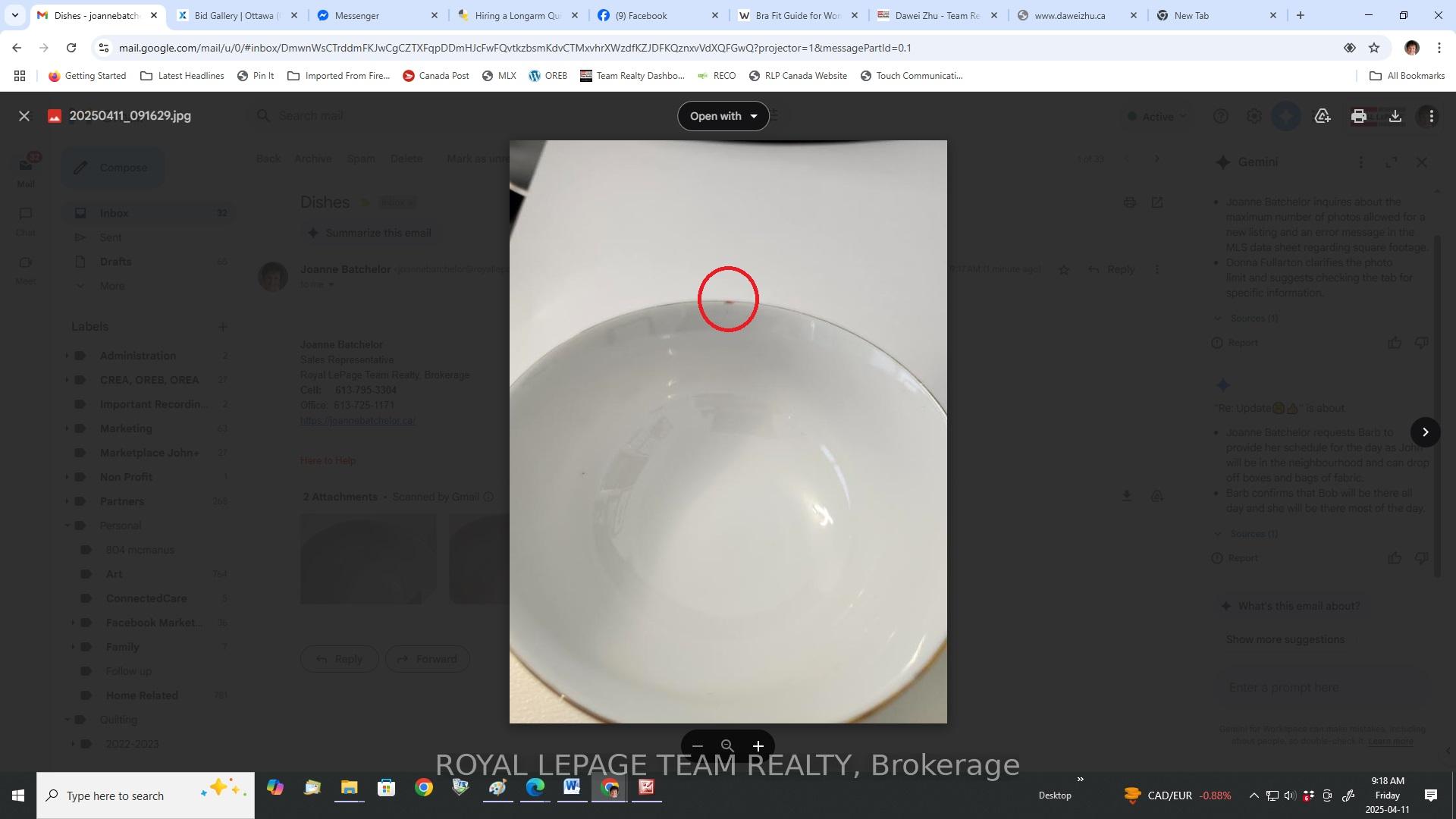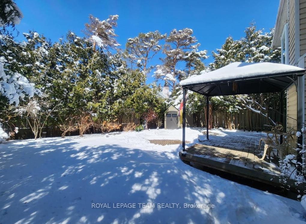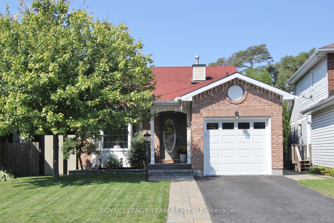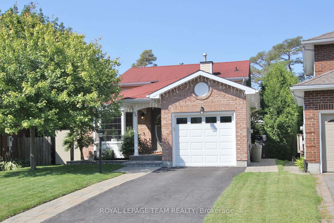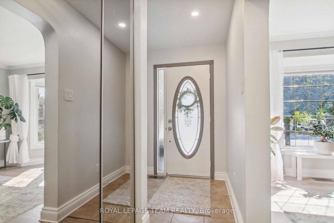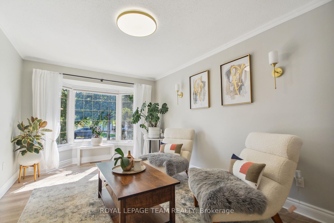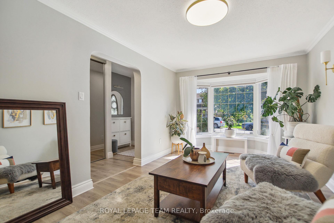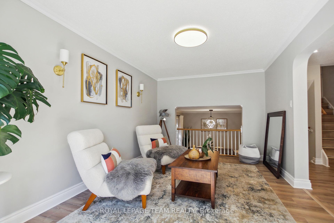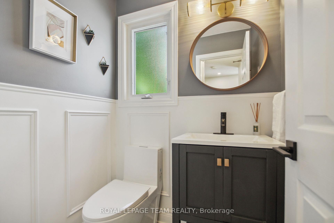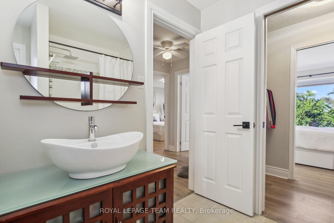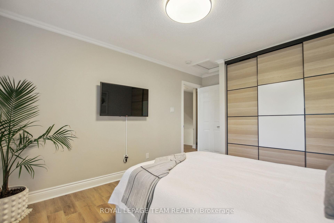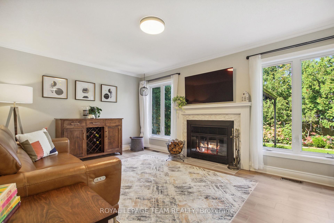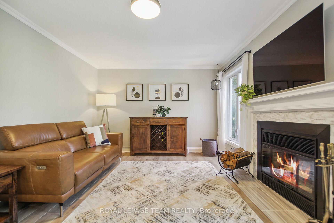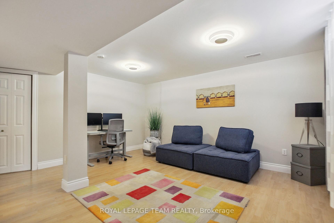$779,000
Available - For Sale
Listing ID: X12077669
68 Hawley Cres , Kanata, K2M 1T6, Ottawa
| Lovely modern 3-bed, 2 bath split-level home with a pie-shaped lot. Located on a quiet crescent in convenient Bridlewood/Kanata near schools, shopping, walking trails and parks. Updated kitchen, powder room, flooring, lighting and landscaping. The welcoming foyer opens to a spacious living room with large windows. The renovated kitchen has a walk-in pantry/laundry room and abuts a large family room with wood burning fireplace. New terrace doors open onto a wider private backyard with abundant plantings and a patio. The upper level offers a bright and spacious primary bedroom with a walk-in closet, plus 2 additional bedrooms and a 4pc bathroom. The lowest level features another family space or office and a large crawl space for ample storage. |
| Price | $779,000 |
| Taxes: | $4270.00 |
| Occupancy: | Owner |
| Address: | 68 Hawley Cres , Kanata, K2M 1T6, Ottawa |
| Acreage: | < .50 |
| Directions/Cross Streets: | Stonehaven Drive |
| Rooms: | 4 |
| Bedrooms: | 3 |
| Bedrooms +: | 0 |
| Family Room: | T |
| Basement: | Finished, Crawl Space |
| Level/Floor | Room | Length(ft) | Width(ft) | Descriptions | |
| Room 1 | Main | Living Ro | 10.14 | 15.06 | |
| Room 2 | Main | Powder Ro | 4.43 | 4.99 | |
| Room 3 | Lower | Dining Ro | 10.3 | 11.32 | |
| Room 4 | Lower | Kitchen | 18.47 | 9.22 | |
| Room 5 | Lower | Family Ro | 15.81 | 11.64 | |
| Room 6 | Lower | Laundry | 4.99 | 6.4 | |
| Room 7 | Upper | Primary B | 14.24 | 10.89 | |
| Room 8 | Upper | Other | 4 | 7.68 | Walk-In Closet(s) |
| Room 9 | Upper | Bedroom 2 | 8.89 | 10.23 | |
| Room 10 | Upper | Bedroom 3 | 10.3 | 11.97 | |
| Room 11 | Upper | Bathroom | 7.68 | 7.9 | |
| Room 12 | Lower | Recreatio | 15.15 | 14.3 | |
| Room 13 | Lower | Other | 21.48 | 22.57 |
| Washroom Type | No. of Pieces | Level |
| Washroom Type 1 | 2 | Main |
| Washroom Type 2 | 4 | Second |
| Washroom Type 3 | 0 | |
| Washroom Type 4 | 0 | |
| Washroom Type 5 | 0 |
| Total Area: | 0.00 |
| Property Type: | Detached |
| Style: | Sidesplit |
| Exterior: | Brick, Other |
| Garage Type: | Attached |
| (Parking/)Drive: | Front Yard |
| Drive Parking Spaces: | 2 |
| Park #1 | |
| Parking Type: | Front Yard |
| Park #2 | |
| Parking Type: | Front Yard |
| Pool: | None |
| Other Structures: | Garden Shed, G |
| Approximatly Square Footage: | 1500-2000 |
| Property Features: | Park, Public Transit |
| CAC Included: | N |
| Water Included: | N |
| Cabel TV Included: | N |
| Common Elements Included: | N |
| Heat Included: | N |
| Parking Included: | N |
| Condo Tax Included: | N |
| Building Insurance Included: | N |
| Fireplace/Stove: | Y |
| Heat Type: | Forced Air |
| Central Air Conditioning: | Central Air |
| Central Vac: | N |
| Laundry Level: | Syste |
| Ensuite Laundry: | F |
| Elevator Lift: | False |
| Sewers: | Sewer |
| Water: | Water Sys |
| Water Supply Types: | Water System |
| Utilities-Cable: | Y |
| Utilities-Hydro: | Y |
$
%
Years
This calculator is for demonstration purposes only. Always consult a professional
financial advisor before making personal financial decisions.
| Although the information displayed is believed to be accurate, no warranties or representations are made of any kind. |
| ROYAL LEPAGE TEAM REALTY |
|
|

Milad Akrami
Sales Representative
Dir:
647-678-7799
Bus:
647-678-7799
| Book Showing | Email a Friend |
Jump To:
At a Glance:
| Type: | Freehold - Detached |
| Area: | Ottawa |
| Municipality: | Kanata |
| Neighbourhood: | 9004 - Kanata - Bridlewood |
| Style: | Sidesplit |
| Tax: | $4,270 |
| Beds: | 3 |
| Baths: | 2 |
| Fireplace: | Y |
| Pool: | None |
Locatin Map:
Payment Calculator:

