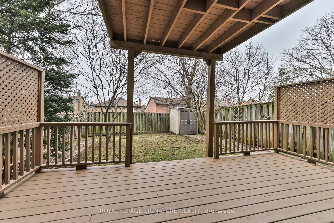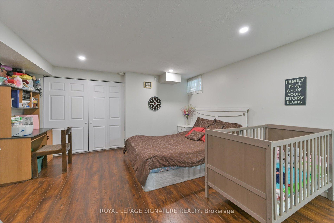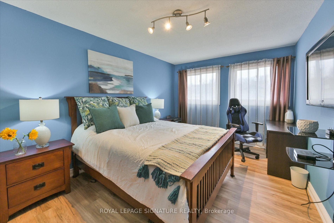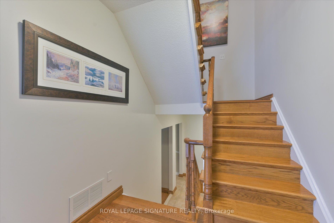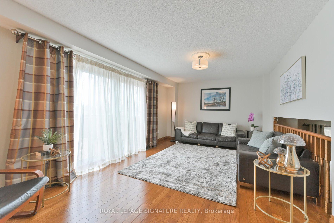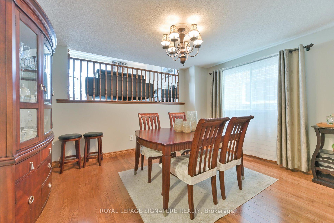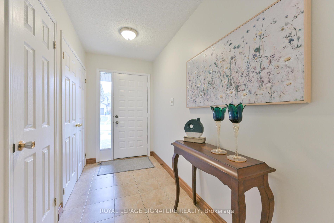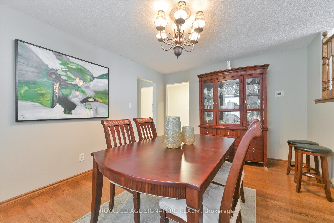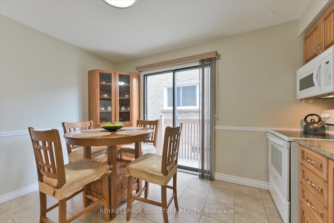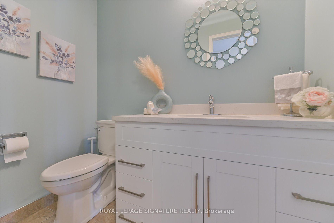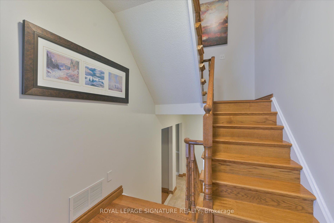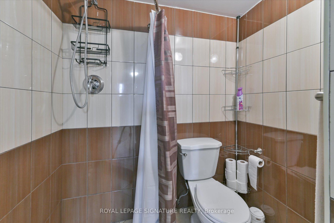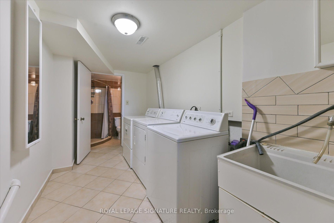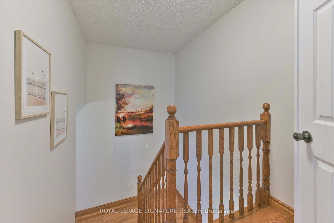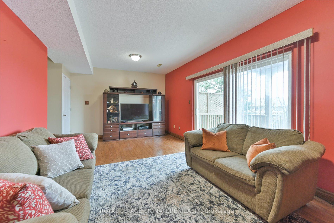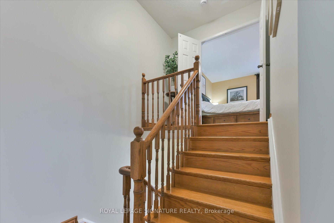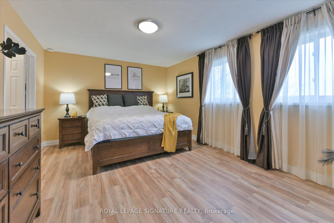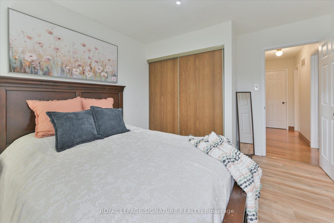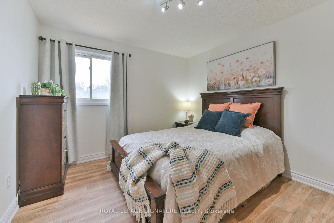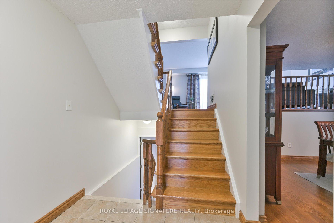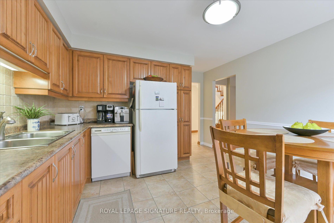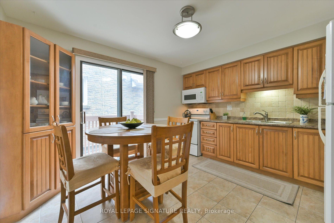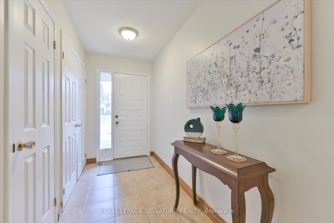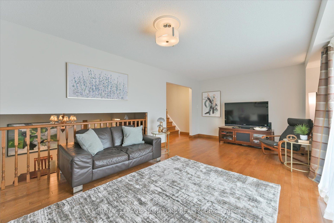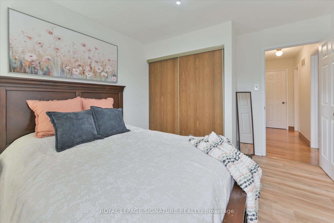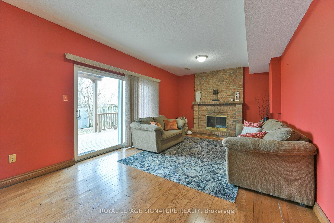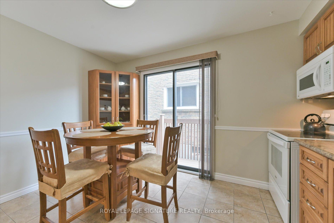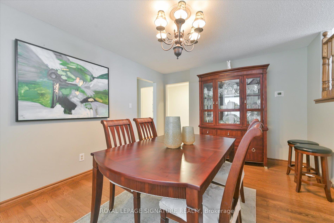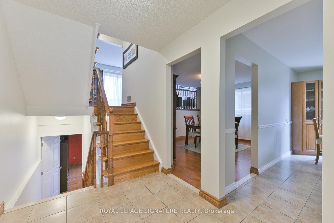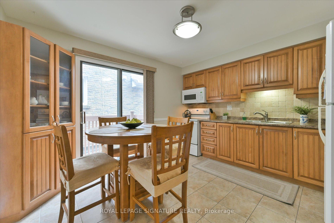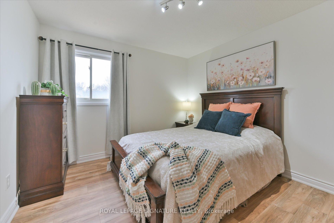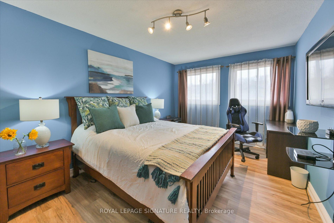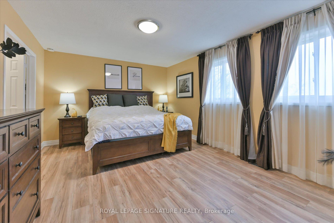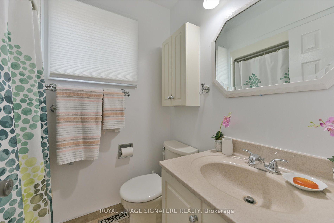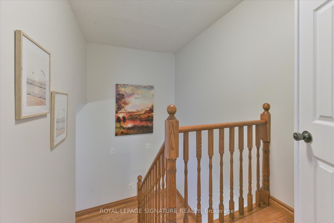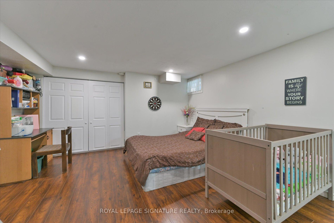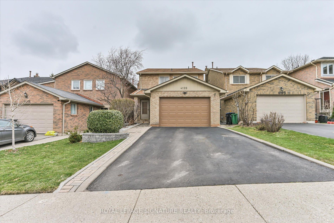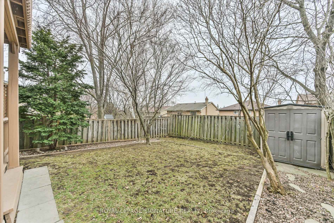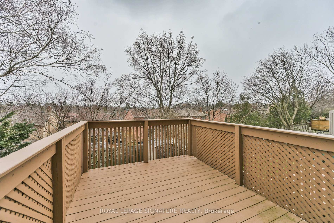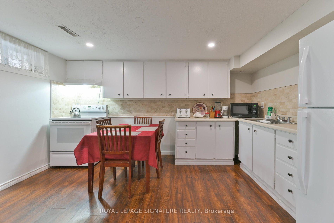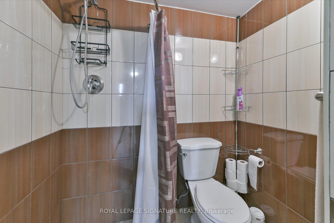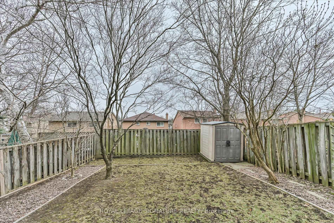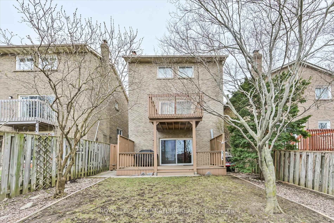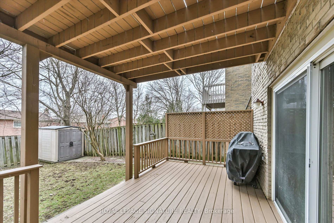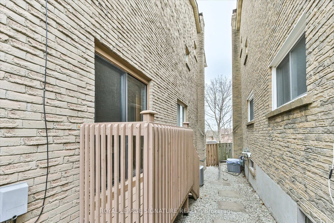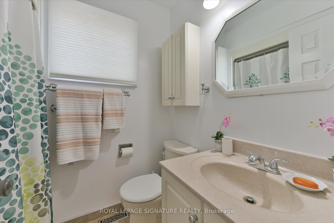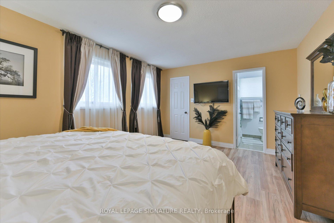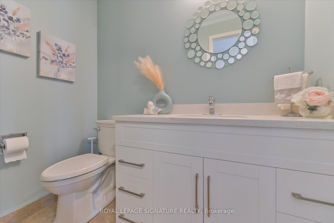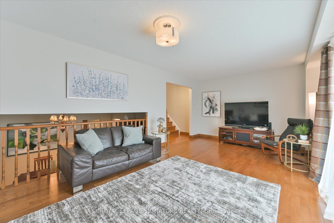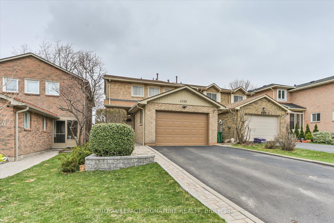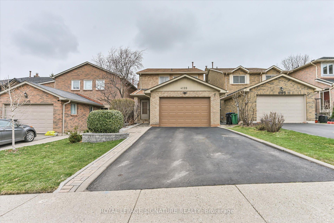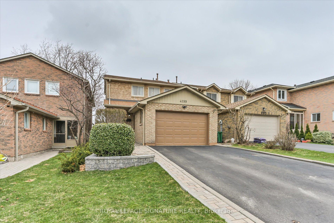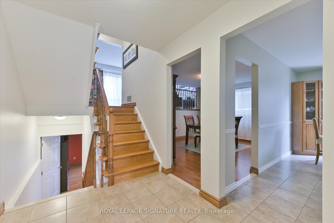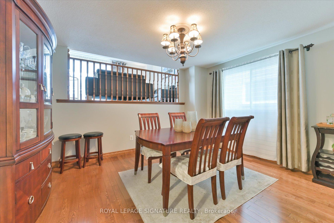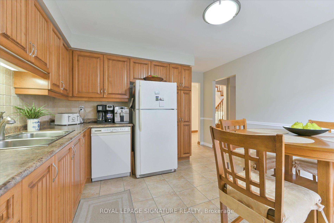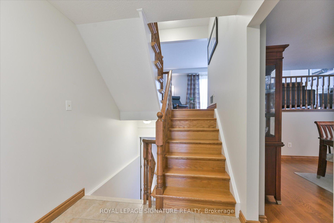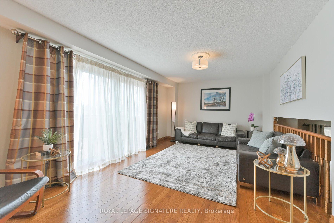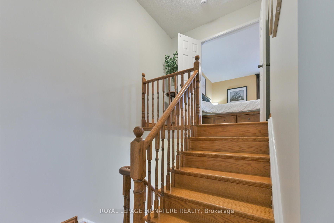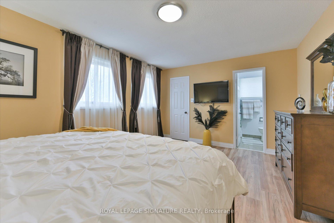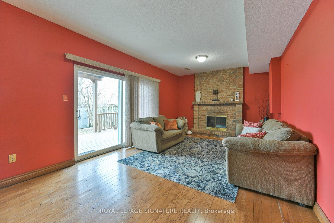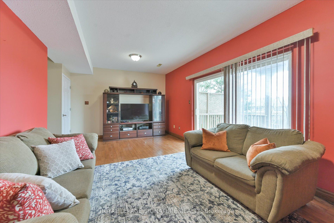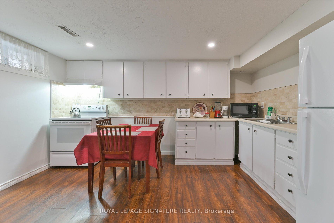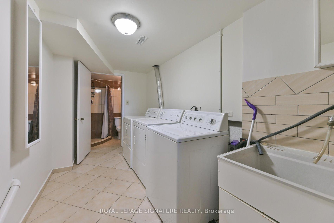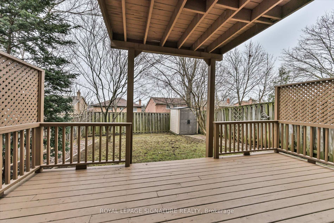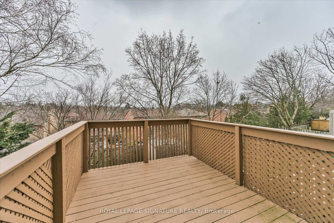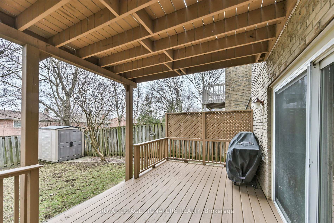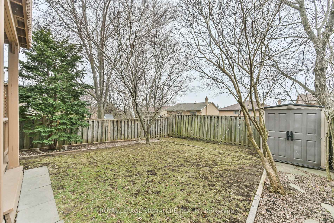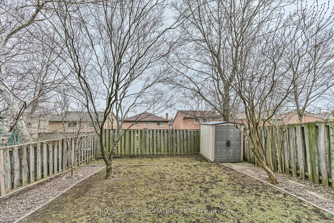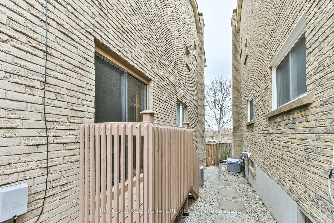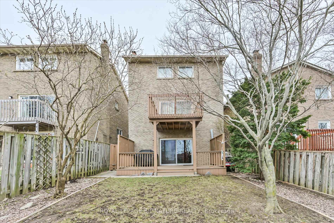$1,350,000
Available - For Sale
Listing ID: W12077602
4199 Powderhorn Cres , Mississauga, L5L 3B8, Peel
| Welcome to 4199 Powderhorn Crescent The Heart of Sawmill Valley Living Nestled in the highly sought-after Sawmill Valley community, this beautifully maintained 3+1 bedroom, 4-bathroom detached home offers rare space, style, and flexibility across 5 spacious levels. Step inside and be greeted by a functional layout designed for real life whether you're entertaining guests, working from home, or looking for multi-generational living with in-law suite potential. Two walkouts to the backyard extend your living space outdoors, where a charming pergola invites you to unwind or host under the stars.3+1 Bedrooms | 4 Bathrooms2 Kitchens perfect for extended family or income potential Parking for 5 vehicles Private yard with pergola + multiple walkouts Major upgrades: New Roof (2021) New Furnace & A/C (2024) New Insulation (2024) New Stone Walkway (2024). Located just steps from Credit River trails, top-rated schools, transit/commuter routes, and a full range of daily conveniences including doctors, dentists, groceries, restaurants, and cafes all within 100 metres. Whether you're upsizing, downsizing, or buying your forever home, this is a rare opportunity to live in one of Mississaugas most vibrant and established neighbourhoods. |
| Price | $1,350,000 |
| Taxes: | $5850.30 |
| Occupancy: | Owner |
| Address: | 4199 Powderhorn Cres , Mississauga, L5L 3B8, Peel |
| Acreage: | < .50 |
| Directions/Cross Streets: | Erin Mills/Folkway |
| Rooms: | 8 |
| Rooms +: | 1 |
| Bedrooms: | 3 |
| Bedrooms +: | 0 |
| Family Room: | T |
| Basement: | Finished wit |
| Level/Floor | Room | Length(ft) | Width(ft) | Descriptions | |
| Room 1 | Main | Kitchen | 12.46 | 11.48 | Ceramic Floor, W/O To Deck |
| Room 2 | Main | Dining Ro | 14.1 | 11.15 | Hardwood Floor |
| Room 3 | Second | Living Ro | 21.32 | 11.81 | Hardwood Floor, Overlooks Dining, W/O To Deck |
| Room 4 | Lower | Family Ro | 21.48 | 11.48 | W/O To Yard, Fireplace, Hardwood Floor |
| Room 5 | Upper | Primary B | 16.07 | 11.81 | Hardwood Floor, 4 Pc Ensuite, Walk-In Closet(s) |
| Room 6 | Third | Bedroom 2 | 16.4 | 10.17 | Double Closet, Hardwood Floor |
| Room 7 | Third | Bedroom 3 | 12.14 | 10.5 | Double Closet, Hardwood Floor |
| Room 8 | Basement | Kitchen | 19.68 | 15.42 | Open Concept, Combined w/Br |
| Room 9 | Basement | Laundry | 15.09 | 6.56 | |
| Room 10 | Main | Foyer | 14.01 | 5.25 | Tile Floor, 2 Pc Bath |
| Room 11 |
| Washroom Type | No. of Pieces | Level |
| Washroom Type 1 | 4 | Upper |
| Washroom Type 2 | 4 | Third |
| Washroom Type 3 | 2 | Main |
| Washroom Type 4 | 3 | Basement |
| Washroom Type 5 | 0 |
| Total Area: | 0.00 |
| Property Type: | Detached |
| Style: | Backsplit 5 |
| Exterior: | Brick |
| Garage Type: | Attached |
| (Parking/)Drive: | Private Do |
| Drive Parking Spaces: | 4 |
| Park #1 | |
| Parking Type: | Private Do |
| Park #2 | |
| Parking Type: | Private Do |
| Pool: | None |
| Approximatly Square Footage: | 1500-2000 |
| Property Features: | Greenbelt/Co, Hospital |
| CAC Included: | N |
| Water Included: | N |
| Cabel TV Included: | N |
| Common Elements Included: | N |
| Heat Included: | N |
| Parking Included: | N |
| Condo Tax Included: | N |
| Building Insurance Included: | N |
| Fireplace/Stove: | Y |
| Heat Type: | Forced Air |
| Central Air Conditioning: | Central Air |
| Central Vac: | N |
| Laundry Level: | Syste |
| Ensuite Laundry: | F |
| Sewers: | Sewer |
$
%
Years
This calculator is for demonstration purposes only. Always consult a professional
financial advisor before making personal financial decisions.
| Although the information displayed is believed to be accurate, no warranties or representations are made of any kind. |
| ROYAL LEPAGE SIGNATURE REALTY |
|
|

Milad Akrami
Sales Representative
Dir:
647-678-7799
Bus:
647-678-7799
| Book Showing | Email a Friend |
Jump To:
At a Glance:
| Type: | Freehold - Detached |
| Area: | Peel |
| Municipality: | Mississauga |
| Neighbourhood: | Erin Mills |
| Style: | Backsplit 5 |
| Tax: | $5,850.3 |
| Beds: | 3 |
| Baths: | 4 |
| Fireplace: | Y |
| Pool: | None |
Locatin Map:
Payment Calculator:

