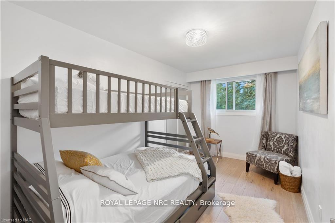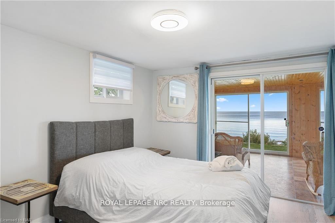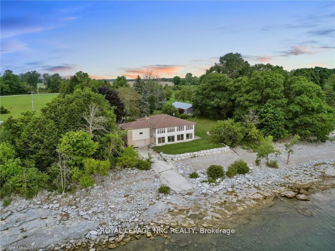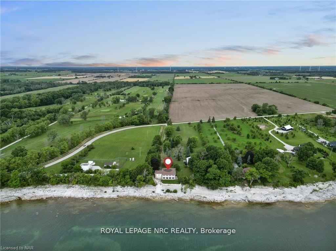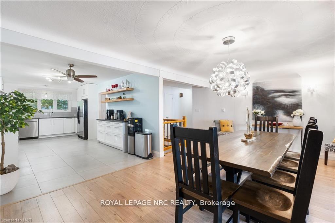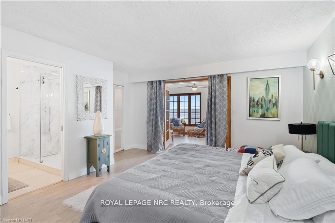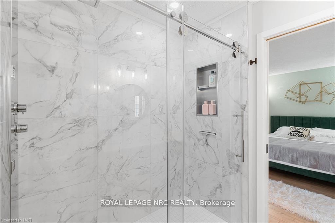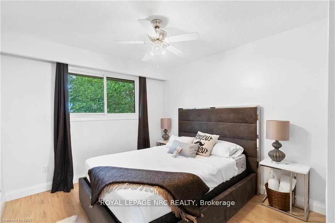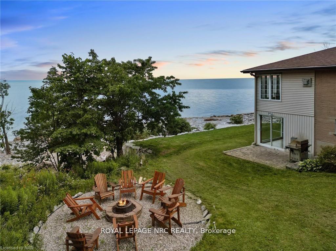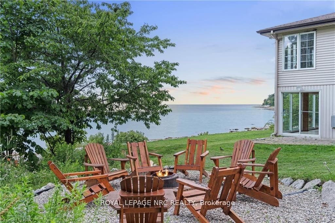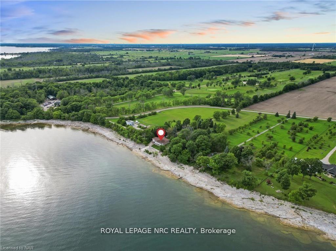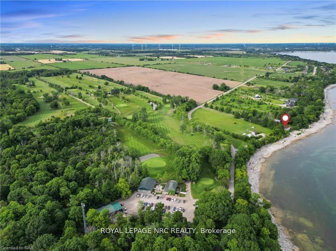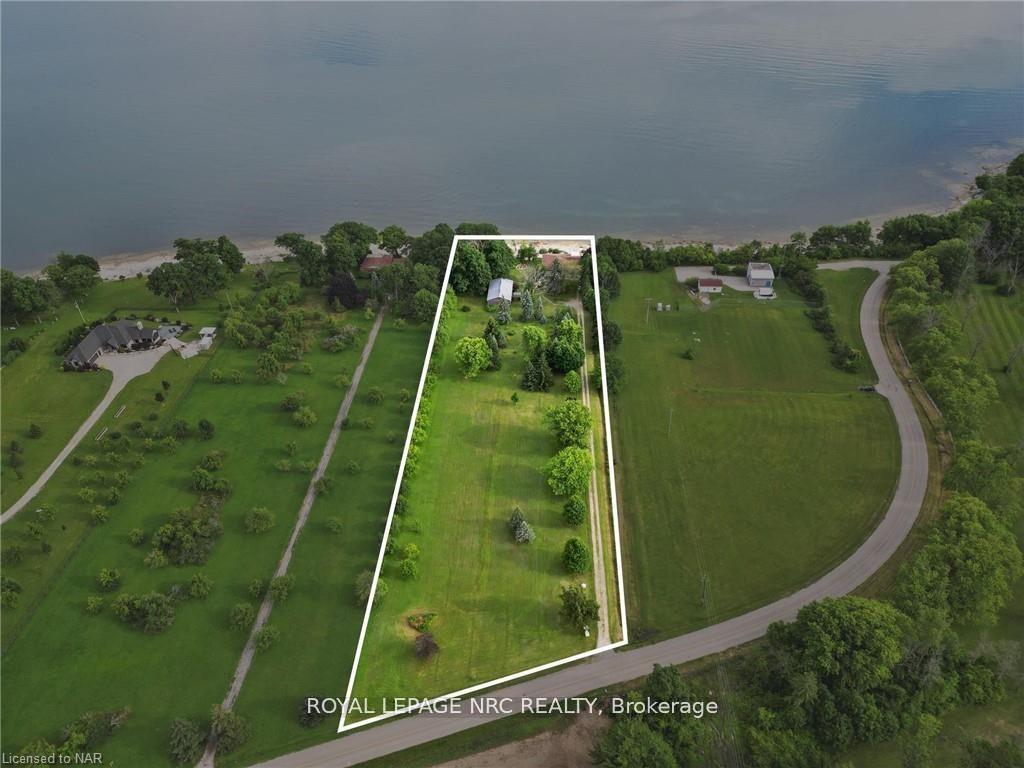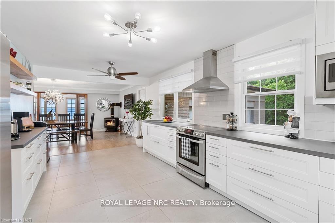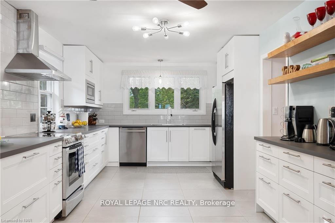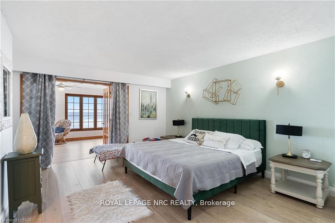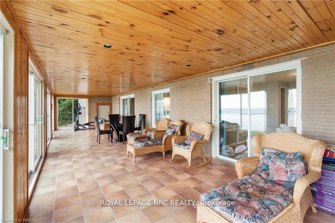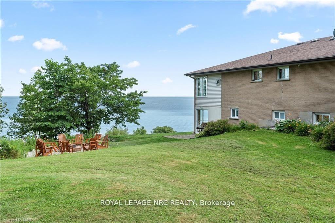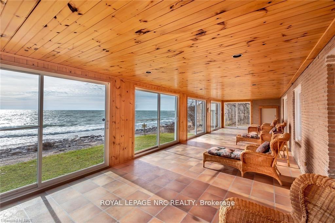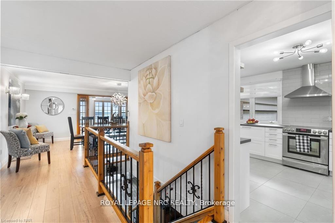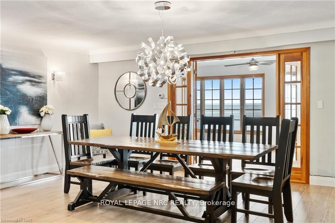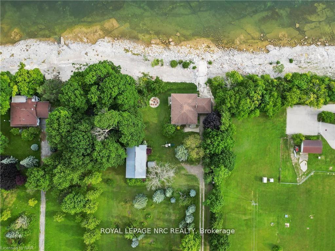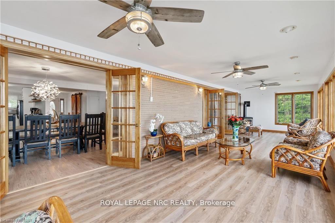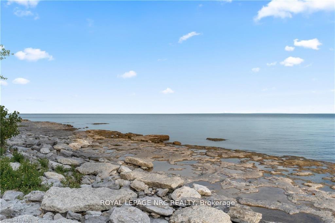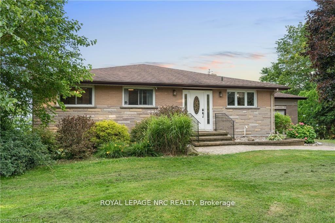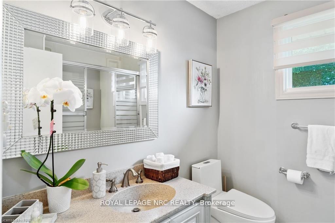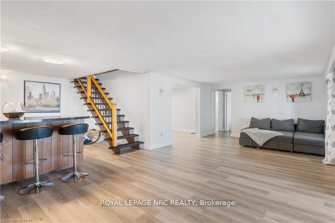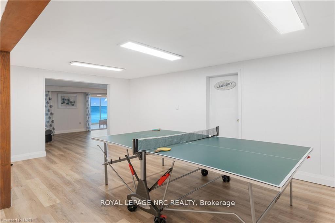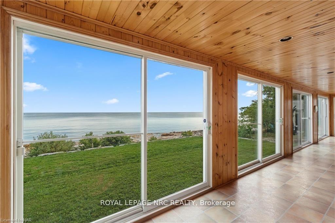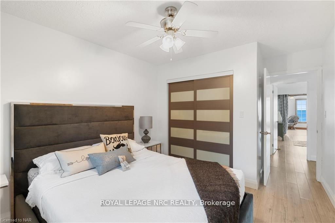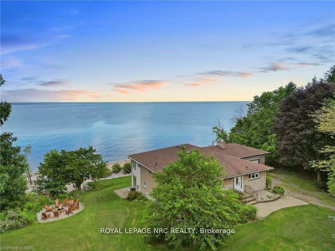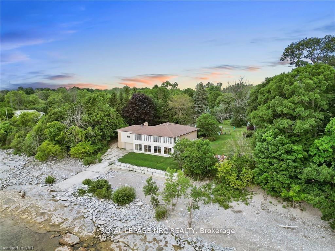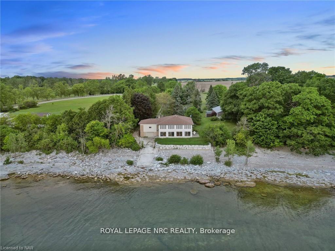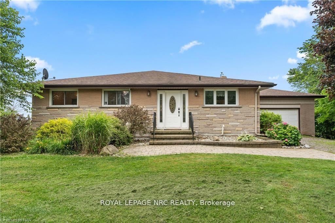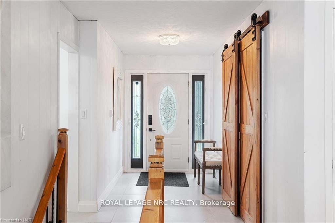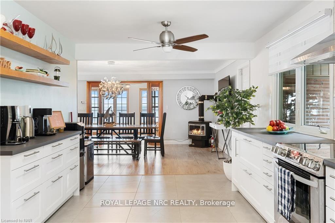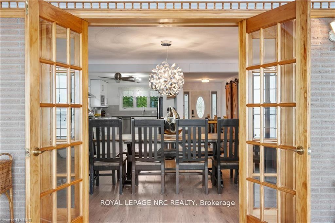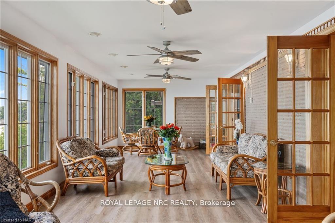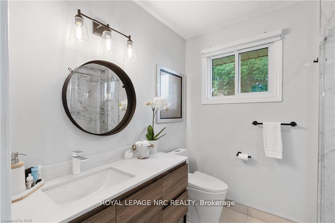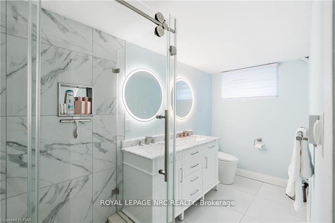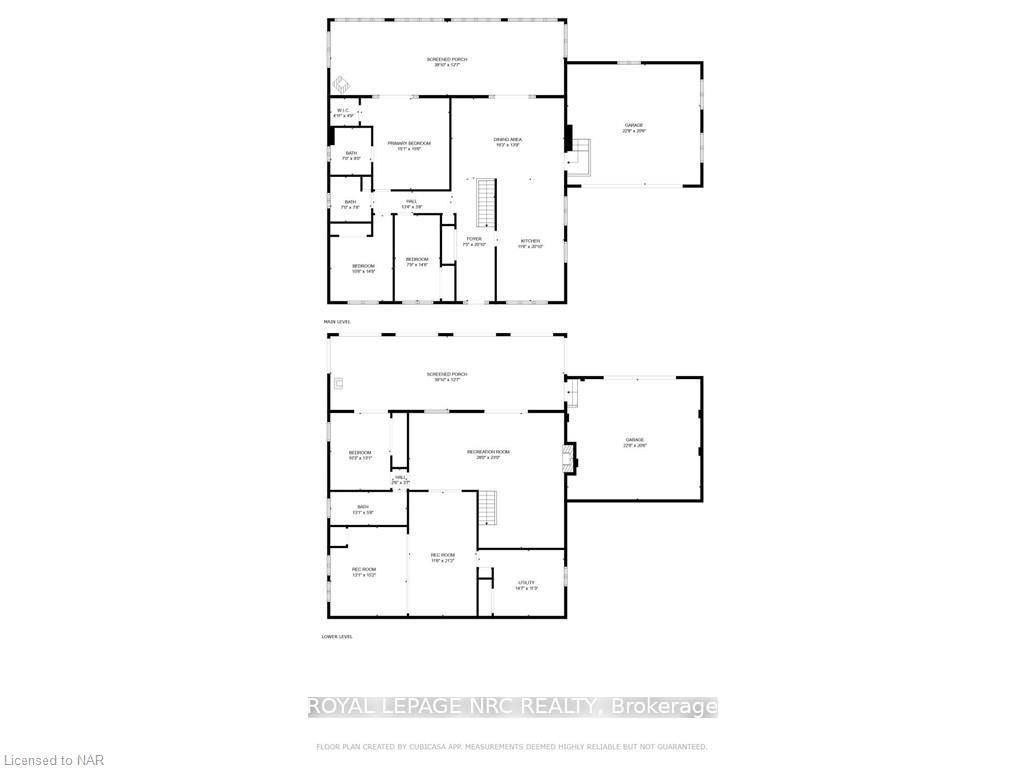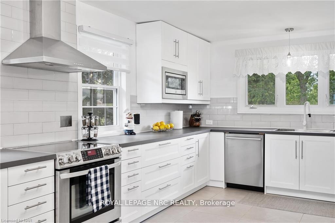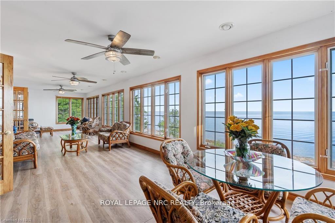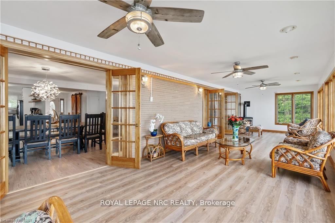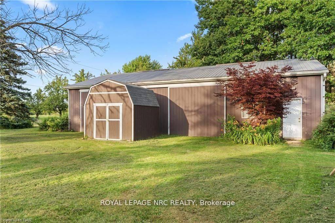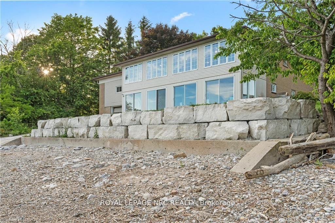$1,399,900
Available - For Sale
Listing ID: X12077665
537 Sandy Bay Road , Haldimand, N1A 2W6, Haldimand
| Experience the pinnacle of modern lakefront living with exquisite upgrades, making this home a true gem." "Absolutely stunning! Tastefully decorated 1800 sq. ft. brick bungalow with walkout , nestled in a very secluded setting . 191 ft of frontage on Lake Erie, steps from Freedom Oaks Golf Course, offering direct lake views. The 3.52 acres of waterfront property incudes a gourmet Kitchen with stainless steel appliances, an open concept leading to a spacious living and dining area , three bedrooms and two baths on main floor. Enjoy a gorgeous sunroom with panoramic windows and ceiling fans overlooking the beach and sunset lake views. New laminate flooring complements the modern metal iron staircase leading to the lower level, featuring a games room, bedroom, wet bar, rec room, and another sun room with panoramic patio doors and walk out, four natural gas fireplaces, central vac. Updates include front entry system all windows and doors, with a heated, insulated 20x24 garage offering ample storage and easy boat access and storage underneath, via double front and back doors. Retaining stonewall, beautifully landscaped grounds , and a pole barn with hydro (26x52) for parking and storage add to the property's charm. The sunroom addition in 1997 makes it ideal for entertaining. This is a must-see in person-your chance to own a piece of paradise!" |
| Price | $1,399,900 |
| Taxes: | $7839.12 |
| Assessment Year: | 2024 |
| Occupancy: | Owner |
| Address: | 537 Sandy Bay Road , Haldimand, N1A 2W6, Haldimand |
| Directions/Cross Streets: | Johnson and Sandy Bay |
| Rooms: | 14 |
| Bedrooms: | 4 |
| Bedrooms +: | 0 |
| Family Room: | T |
| Basement: | Separate Ent, Walk-Out |
| Level/Floor | Room | Length(ft) | Width(ft) | Descriptions | |
| Room 1 | Main | Kitchen | 11.51 | 20.83 | |
| Room 2 | Main | Dining Ro | 19.25 | 13.74 | |
| Room 3 | Main | Primary B | 15.09 | 15.48 | |
| Room 4 | Main | Bedroom 2 | 10.66 | 14.66 | |
| Room 5 | Main | Bedroom 3 | 7.74 | 14.66 | |
| Room 6 | Main | Sunroom | 39.82 | 12.6 | |
| Room 7 | Basement | Recreatio | 27.98 | 22.99 | |
| Room 8 | Basement | Game Room | 11.51 | 21.16 | |
| Room 9 | Basement | Great Roo | 13.09 | 15.15 | |
| Room 10 | Basement | Utility R | 14.56 | 11.25 | |
| Room 11 | Basement | Sunroom | 39.82 | 12.6 | |
| Room 12 | Basement | Bathroom | 3 Pc Bath | ||
| Room 13 | Main | Bathroom | 4 Pc Bath | ||
| Room 14 | Main | Bathroom | 3 Pc Bath |
| Washroom Type | No. of Pieces | Level |
| Washroom Type 1 | 3 | |
| Washroom Type 2 | 4 | |
| Washroom Type 3 | 3 | |
| Washroom Type 4 | 0 | |
| Washroom Type 5 | 0 |
| Total Area: | 0.00 |
| Property Type: | Detached |
| Style: | Bungalow |
| Exterior: | Metal/Steel Sidi, Vinyl Siding |
| Garage Type: | Attached |
| (Parking/)Drive: | Front Yard |
| Drive Parking Spaces: | 58 |
| Park #1 | |
| Parking Type: | Front Yard |
| Park #2 | |
| Parking Type: | Front Yard |
| Pool: | None |
| Approximatly Square Footage: | 2000-2500 |
| CAC Included: | N |
| Water Included: | N |
| Cabel TV Included: | N |
| Common Elements Included: | N |
| Heat Included: | N |
| Parking Included: | N |
| Condo Tax Included: | N |
| Building Insurance Included: | N |
| Fireplace/Stove: | Y |
| Heat Type: | Radiant |
| Central Air Conditioning: | Window Unit |
| Central Vac: | Y |
| Laundry Level: | Syste |
| Ensuite Laundry: | F |
| Sewers: | Septic |
$
%
Years
This calculator is for demonstration purposes only. Always consult a professional
financial advisor before making personal financial decisions.
| Although the information displayed is believed to be accurate, no warranties or representations are made of any kind. |
| ROYAL LEPAGE NRC REALTY |
|
|

Milad Akrami
Sales Representative
Dir:
647-678-7799
Bus:
647-678-7799
| Book Showing | Email a Friend |
Jump To:
At a Glance:
| Type: | Freehold - Detached |
| Area: | Haldimand |
| Municipality: | Haldimand |
| Neighbourhood: | Haldimand |
| Style: | Bungalow |
| Tax: | $7,839.12 |
| Beds: | 4 |
| Baths: | 3 |
| Fireplace: | Y |
| Pool: | None |
Locatin Map:
Payment Calculator:

