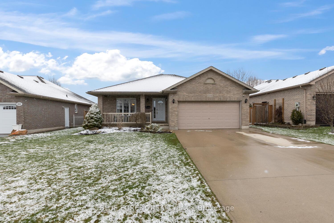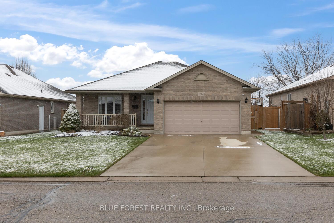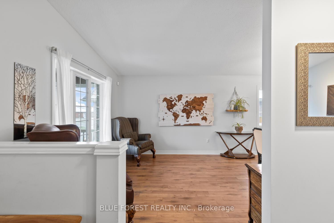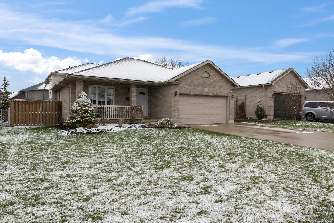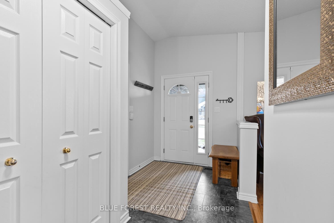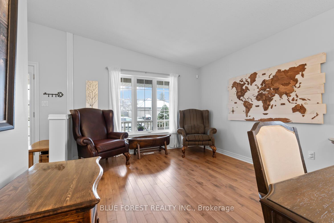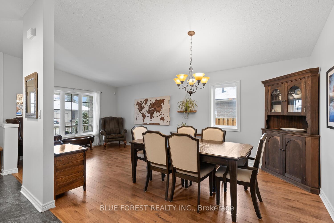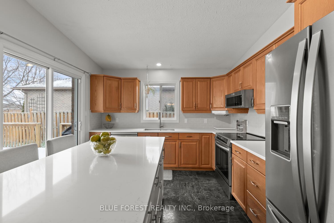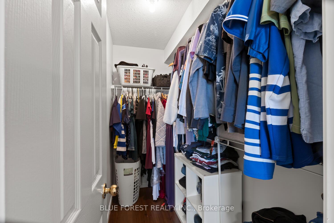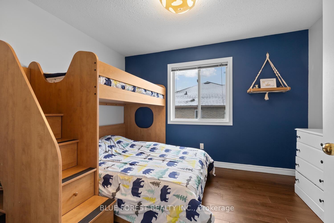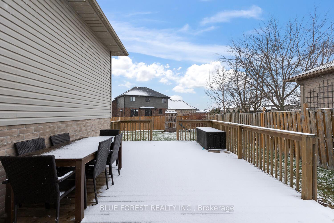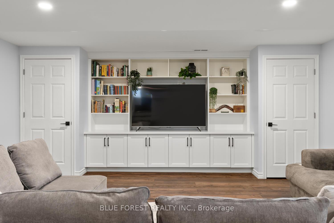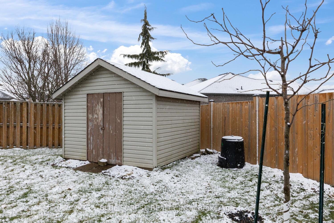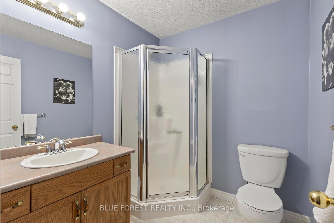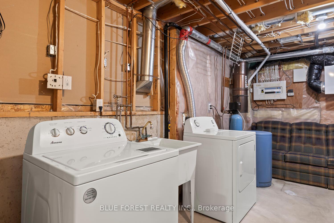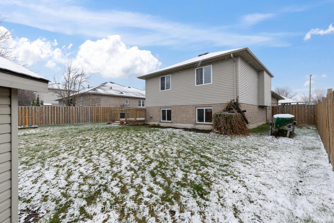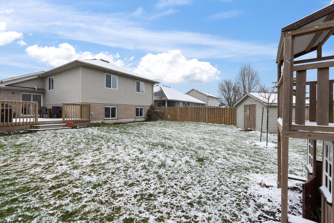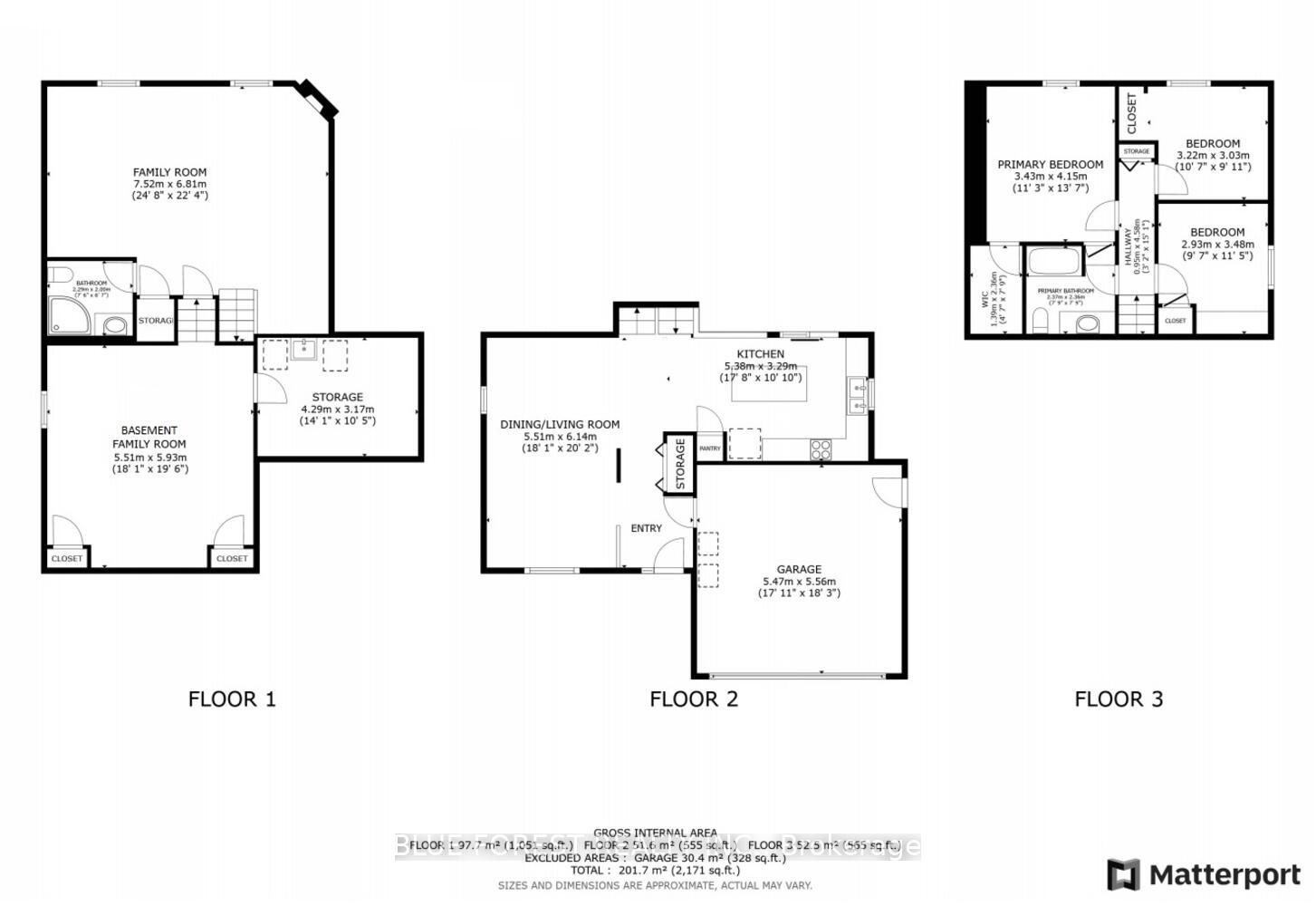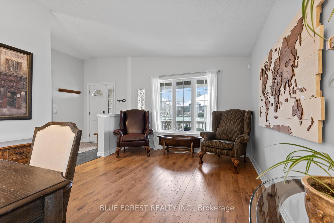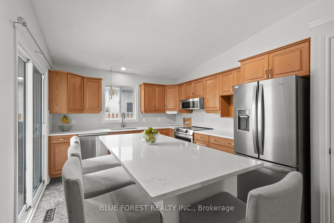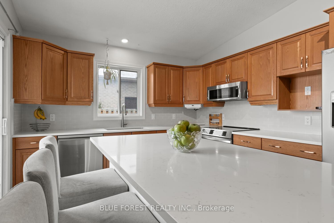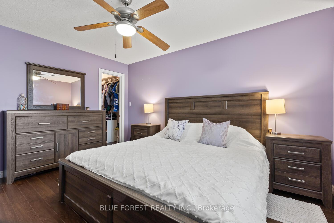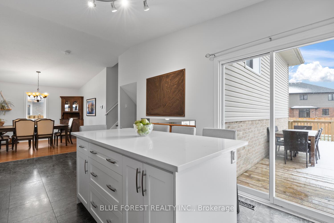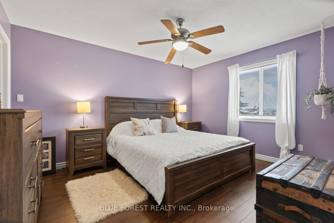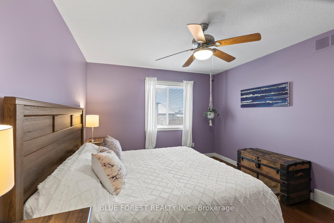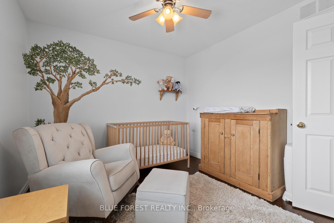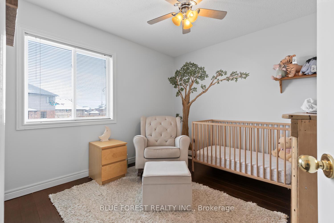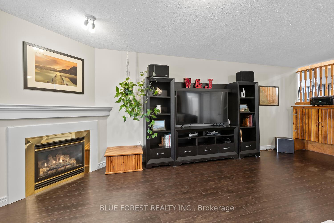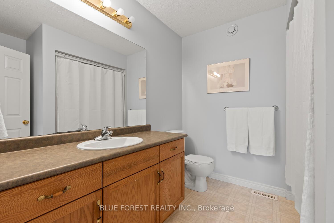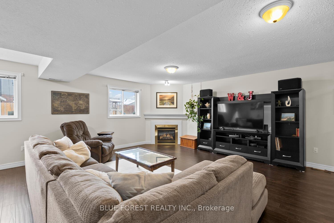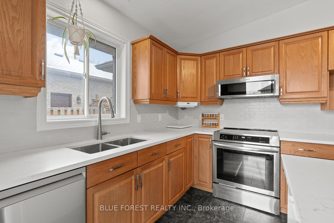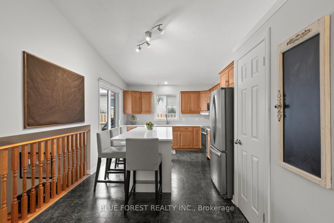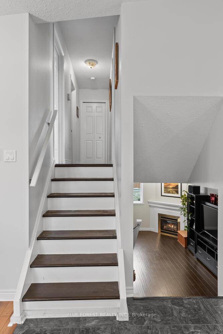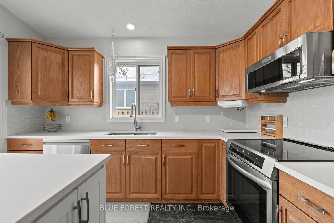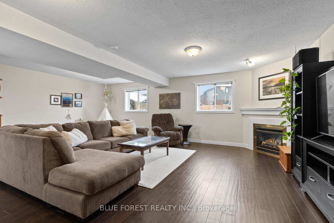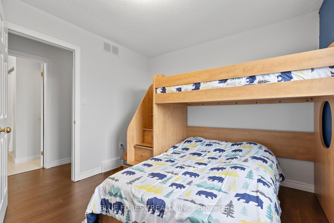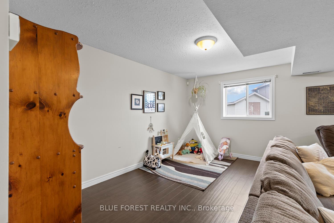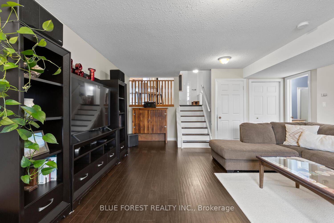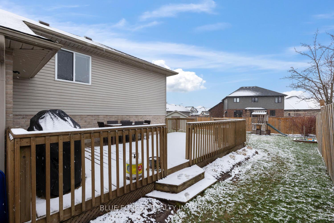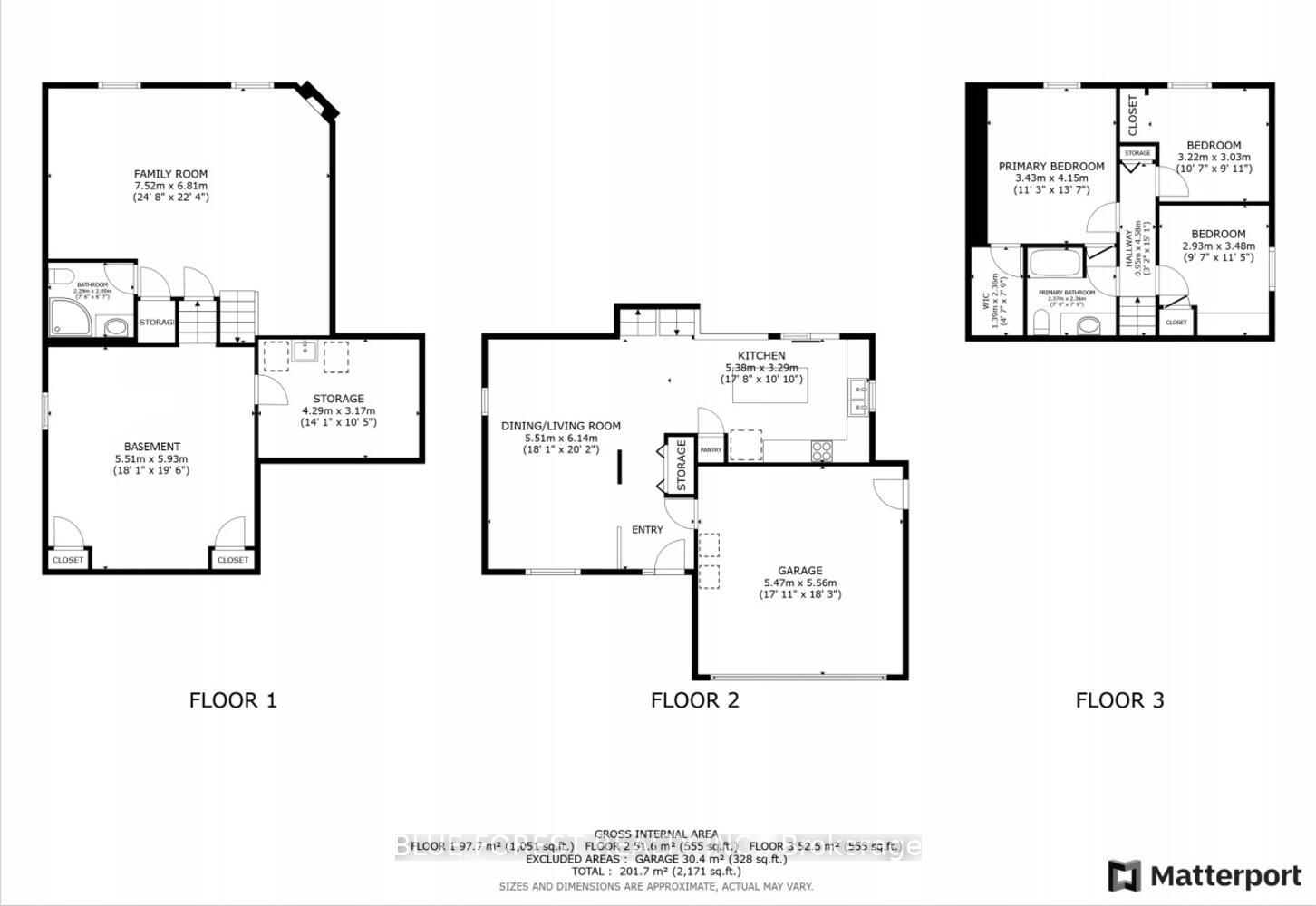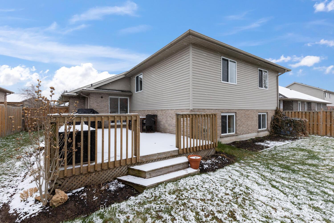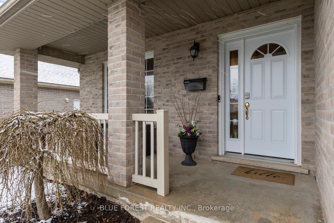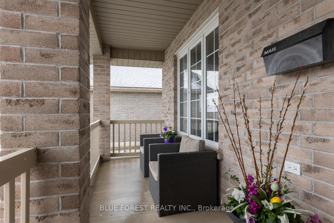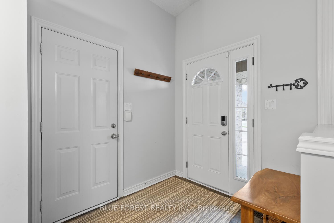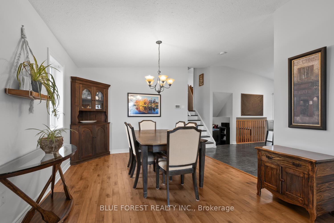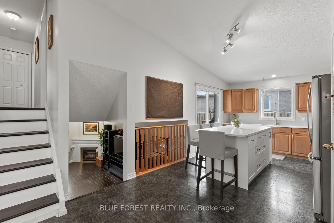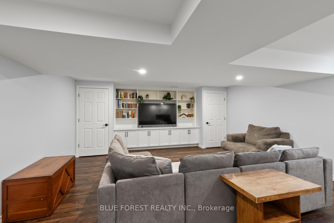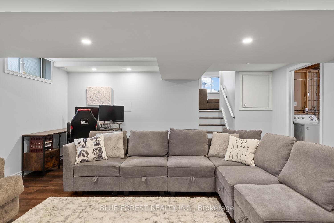$724,900
Available - For Sale
Listing ID: X12077659
214 Jonathan Way , Central Elgin, N0L 1B0, Elgin
| Move-in Ready Four-Level Backsplit in Desirable Belmont! This spacious home is fully finished on all four levels and offers versatile living space for everyone. Open concept living and dining room. Vaulted ceiling in upgraded kitchen which features a large island perfect for informal family meals, modern appliances, quartz countertops, new sink and modern backsplash (upgrades completed in 2023). The kitchen also has a view of the third level family room with cozy gas fireplace and updated flooring-this is a great feature to keep an eye on the kids. Three bedrooms on upper level, all with newer flooring. Primary bedroom with walk-in closet. The lowest level has a recently completed family/TV room with built-in shelving and still plenty of room for additional storage. Step outside to your private fenced backyard, complete with a large sundeck ideal for summer BBQs. This home also has the convenience of a double garage and large concrete driveway. Don't miss the opportunity to make this wonderful Belmont home your own! |
| Price | $724,900 |
| Taxes: | $4886.00 |
| Assessment Year: | 2024 |
| Occupancy: | Owner |
| Address: | 214 Jonathan Way , Central Elgin, N0L 1B0, Elgin |
| Acreage: | < .50 |
| Directions/Cross Streets: | KETTLE CREEK DRIVE |
| Rooms: | 6 |
| Rooms +: | 3 |
| Bedrooms: | 3 |
| Bedrooms +: | 0 |
| Family Room: | F |
| Basement: | Finished |
| Level/Floor | Room | Length(ft) | Width(ft) | Descriptions | |
| Room 1 | Main | Living Ro | 18.07 | 20.14 | Combined w/Dining |
| Room 2 | Main | Kitchen | 17.65 | 10.79 | |
| Room 3 | Second | Primary B | 11.25 | 13.61 | |
| Room 4 | Second | Bedroom | 10.56 | 9.94 | |
| Room 5 | Second | Bedroom | 9.61 | 11.41 | |
| Room 6 | Third | Family Ro | 24.67 | 22.34 | Fireplace |
| Room 7 | Basement | Family Ro | 18.07 | 19.45 | |
| Room 8 | Basement | Laundry | 14.07 | 10.4 |
| Washroom Type | No. of Pieces | Level |
| Washroom Type 1 | 4 | Second |
| Washroom Type 2 | 3 | Third |
| Washroom Type 3 | 0 | |
| Washroom Type 4 | 0 | |
| Washroom Type 5 | 0 |
| Total Area: | 0.00 |
| Approximatly Age: | 16-30 |
| Property Type: | Detached |
| Style: | Backsplit 4 |
| Exterior: | Brick, Vinyl Siding |
| Garage Type: | Attached |
| (Parking/)Drive: | Private Do |
| Drive Parking Spaces: | 4 |
| Park #1 | |
| Parking Type: | Private Do |
| Park #2 | |
| Parking Type: | Private Do |
| Pool: | None |
| Approximatly Age: | 16-30 |
| Approximatly Square Footage: | 1100-1500 |
| Property Features: | Fenced Yard |
| CAC Included: | N |
| Water Included: | N |
| Cabel TV Included: | N |
| Common Elements Included: | N |
| Heat Included: | N |
| Parking Included: | N |
| Condo Tax Included: | N |
| Building Insurance Included: | N |
| Fireplace/Stove: | Y |
| Heat Type: | Forced Air |
| Central Air Conditioning: | Central Air |
| Central Vac: | Y |
| Laundry Level: | Syste |
| Ensuite Laundry: | F |
| Sewers: | Sewer |
$
%
Years
This calculator is for demonstration purposes only. Always consult a professional
financial advisor before making personal financial decisions.
| Although the information displayed is believed to be accurate, no warranties or representations are made of any kind. |
| BLUE FOREST REALTY INC. |
|
|

Milad Akrami
Sales Representative
Dir:
647-678-7799
Bus:
647-678-7799
| Virtual Tour | Book Showing | Email a Friend |
Jump To:
At a Glance:
| Type: | Freehold - Detached |
| Area: | Elgin |
| Municipality: | Central Elgin |
| Neighbourhood: | Belmont |
| Style: | Backsplit 4 |
| Approximate Age: | 16-30 |
| Tax: | $4,886 |
| Beds: | 3 |
| Baths: | 2 |
| Fireplace: | Y |
| Pool: | None |
Locatin Map:
Payment Calculator:

