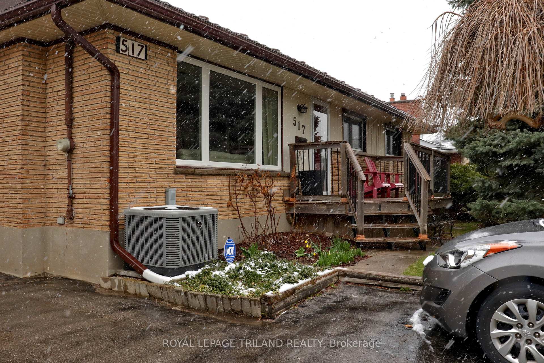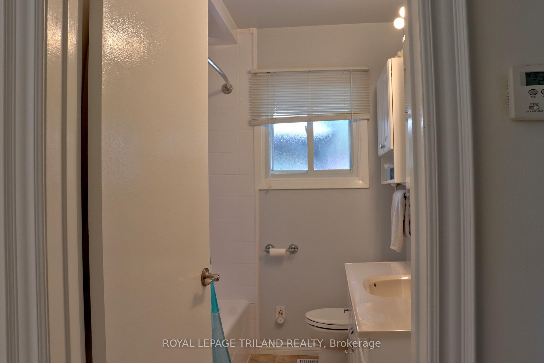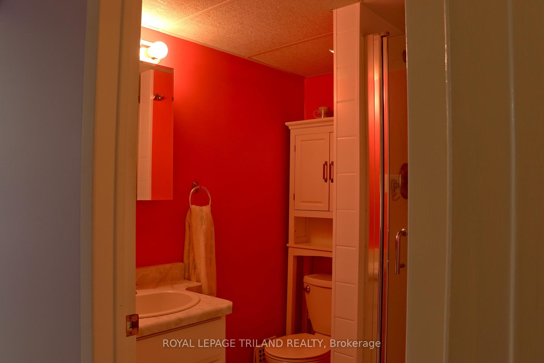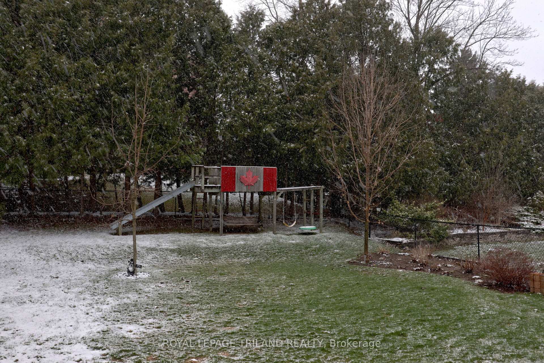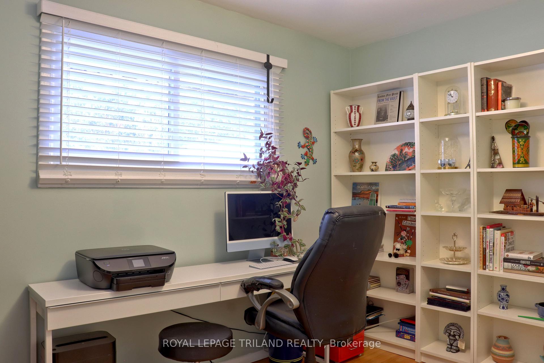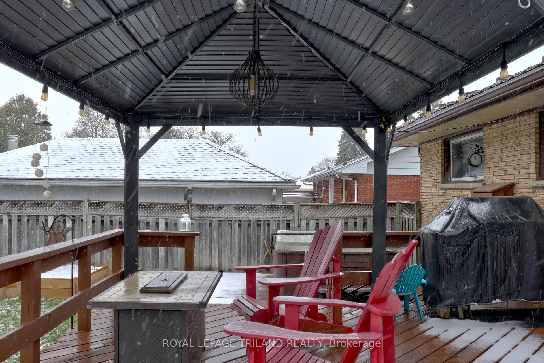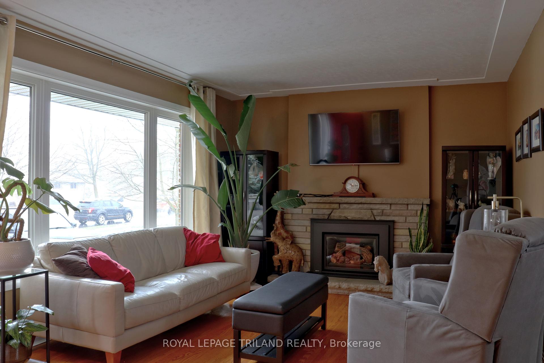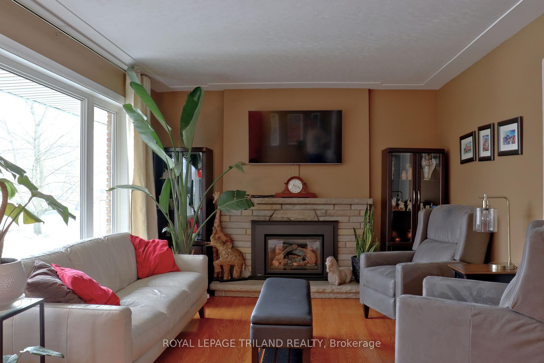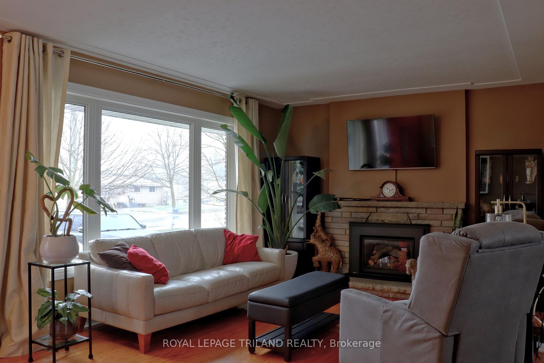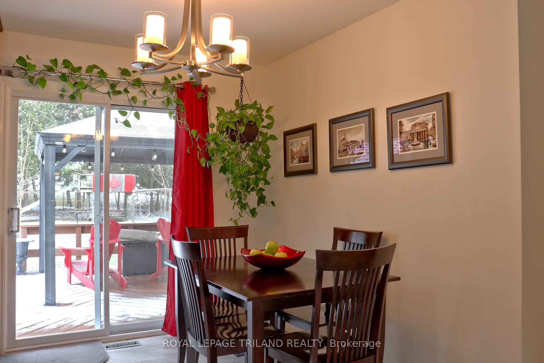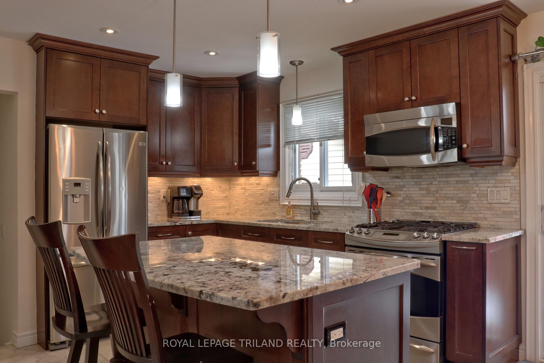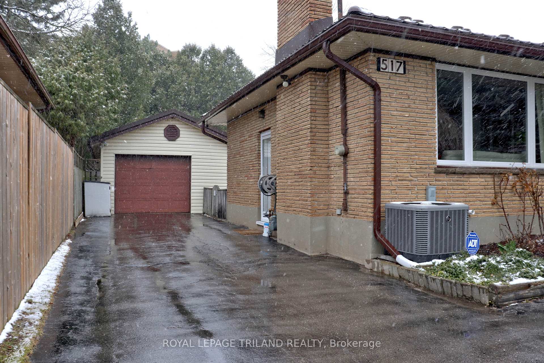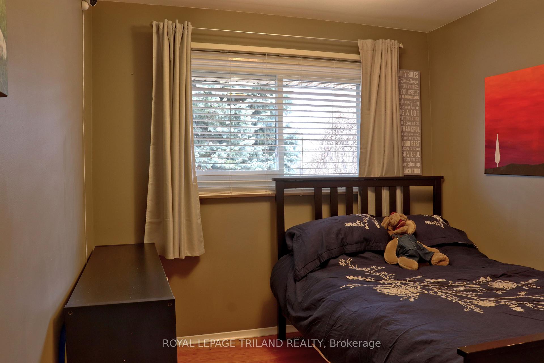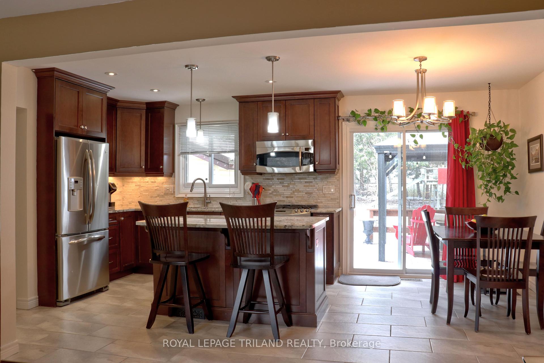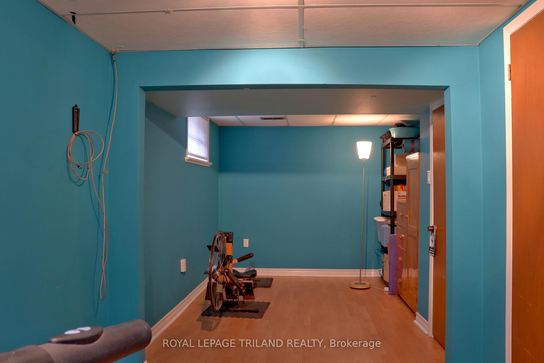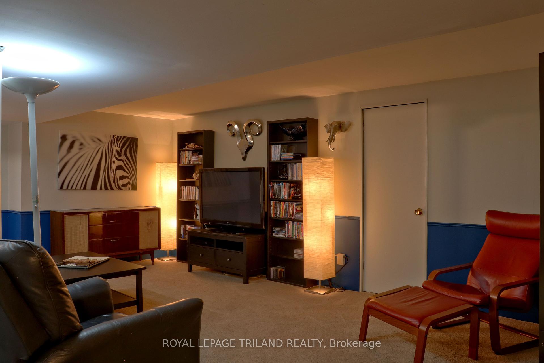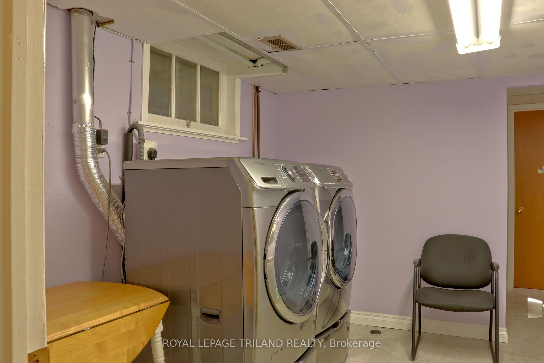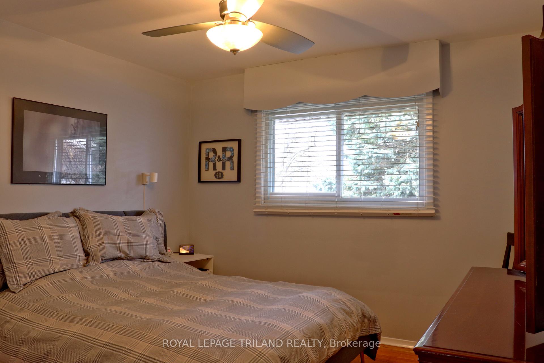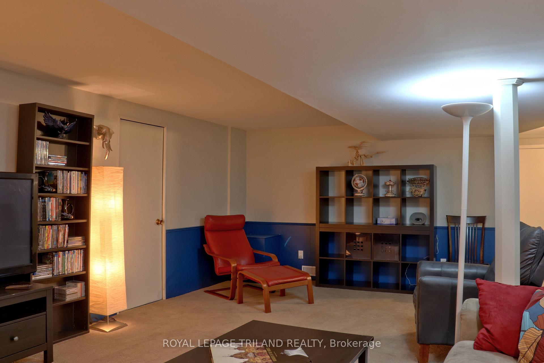$674,900
Available - For Sale
Listing ID: X12077653
517 Beachwood Aven , London, N6J 3K2, Middlesex
| Fantastic Southcrest bungalow is ready for you to just move in and enjoy. Main floor renovations have opened up the main floor for a spacious living space. Kitchen is fully done with granite counters. Gas fireplace in the living room. Back yard has a good sized covered deck, a play set and a well maintained hot tub. The yard is fenced, treed and private. Close to everything. Windows have been replaced. Furnace and A/C are five years old. Long lasting metal roof. Soffit and eaves done in 2024. Bus access. So much to like here. Get it before its gone! |
| Price | $674,900 |
| Taxes: | $3665.00 |
| Assessment Year: | 2024 |
| Occupancy: | Owner |
| Address: | 517 Beachwood Aven , London, N6J 3K2, Middlesex |
| Acreage: | < .50 |
| Directions/Cross Streets: | COMMISSIONERS |
| Rooms: | 7 |
| Rooms +: | 5 |
| Bedrooms: | 3 |
| Bedrooms +: | 1 |
| Family Room: | F |
| Basement: | Full, Finished |
| Level/Floor | Room | Length(ft) | Width(ft) | Descriptions | |
| Room 1 | Main | Living Ro | 19.38 | 11.61 | Fireplace Insert |
| Room 2 | Main | Kitchen | 11.35 | 10.23 | |
| Room 3 | Main | Dining Ro | 11.35 | 7.68 | |
| Room 4 | Main | Primary B | 11.09 | 11.05 | |
| Room 5 | Main | Bathroom | 7.87 | 6.46 | 4 Pc Bath |
| Room 6 | Main | Bedroom 2 | 10.99 | 7.41 | |
| Room 7 | Main | Bedroom 3 | 9.02 | 8.99 | |
| Room 8 | Basement | Utility R | 10.1 | 10.1 | |
| Room 9 | Basement | Laundry | 10.56 | 8.86 | |
| Room 10 | Basement | Bathroom | 5.97 | 5.97 | 3 Pc Bath |
| Room 11 | Basement | Bedroom 4 | 22.99 | 7.58 | |
| Room 12 | Basement | Family Ro | 19.78 | 13.61 | |
| Room 13 | Basement | Other | 11.15 | 10.4 |
| Washroom Type | No. of Pieces | Level |
| Washroom Type 1 | 4 | Main |
| Washroom Type 2 | 3 | Basement |
| Washroom Type 3 | 0 | |
| Washroom Type 4 | 0 | |
| Washroom Type 5 | 0 |
| Total Area: | 0.00 |
| Property Type: | Detached |
| Style: | Bungalow |
| Exterior: | Brick |
| Garage Type: | Detached |
| (Parking/)Drive: | Private Do |
| Drive Parking Spaces: | 4 |
| Park #1 | |
| Parking Type: | Private Do |
| Park #2 | |
| Parking Type: | Private Do |
| Pool: | None |
| Other Structures: | Playground |
| Approximatly Square Footage: | 700-1100 |
| Property Features: | Library, Park |
| CAC Included: | N |
| Water Included: | N |
| Cabel TV Included: | N |
| Common Elements Included: | N |
| Heat Included: | N |
| Parking Included: | N |
| Condo Tax Included: | N |
| Building Insurance Included: | N |
| Fireplace/Stove: | Y |
| Heat Type: | Forced Air |
| Central Air Conditioning: | Central Air |
| Central Vac: | N |
| Laundry Level: | Syste |
| Ensuite Laundry: | F |
| Sewers: | Sewer |
$
%
Years
This calculator is for demonstration purposes only. Always consult a professional
financial advisor before making personal financial decisions.
| Although the information displayed is believed to be accurate, no warranties or representations are made of any kind. |
| ROYAL LEPAGE TRILAND REALTY |
|
|

Milad Akrami
Sales Representative
Dir:
647-678-7799
Bus:
647-678-7799
| Book Showing | Email a Friend |
Jump To:
At a Glance:
| Type: | Freehold - Detached |
| Area: | Middlesex |
| Municipality: | London |
| Neighbourhood: | South D |
| Style: | Bungalow |
| Tax: | $3,665 |
| Beds: | 3+1 |
| Baths: | 2 |
| Fireplace: | Y |
| Pool: | None |
Locatin Map:
Payment Calculator:

