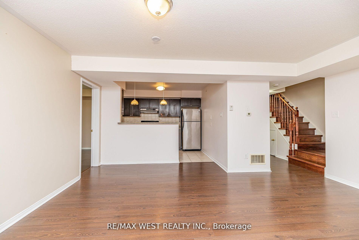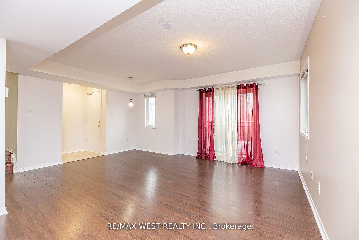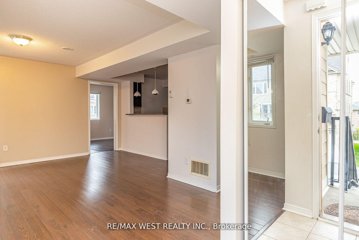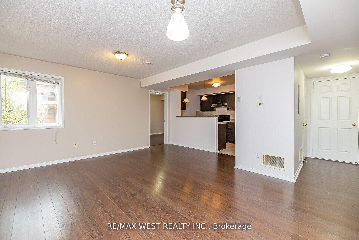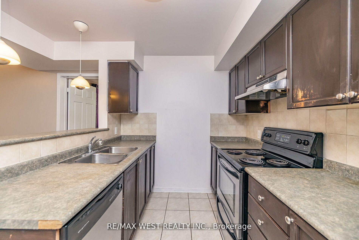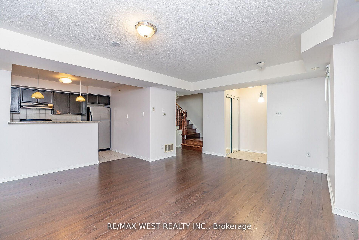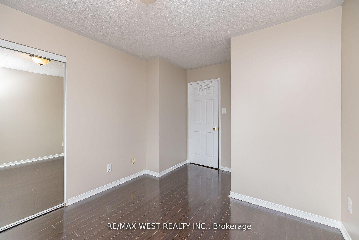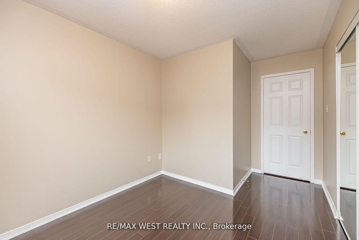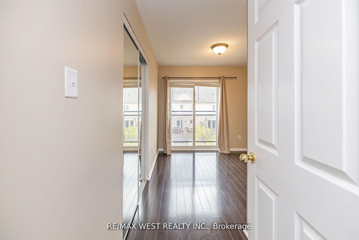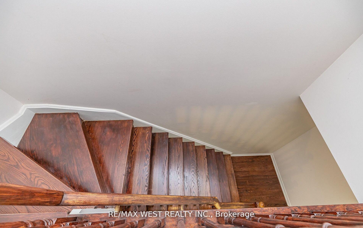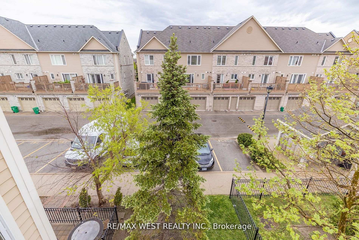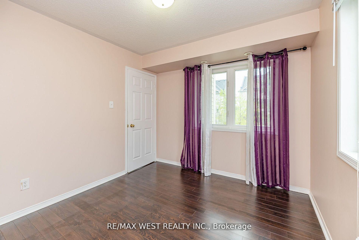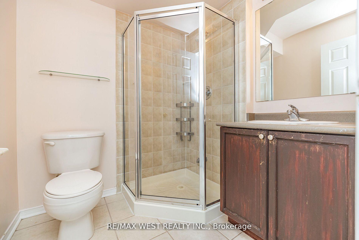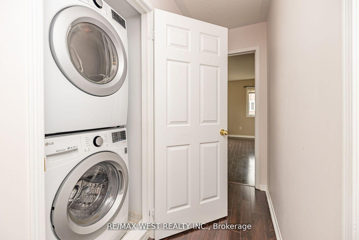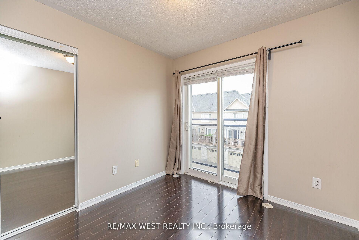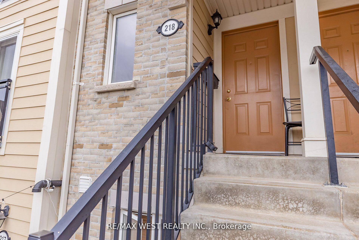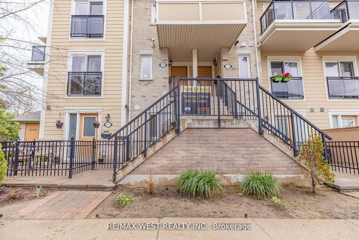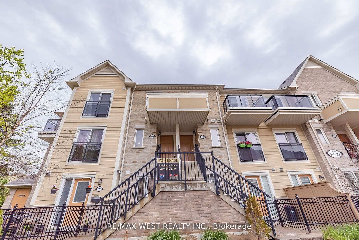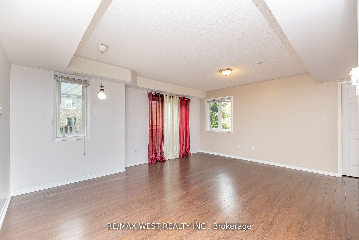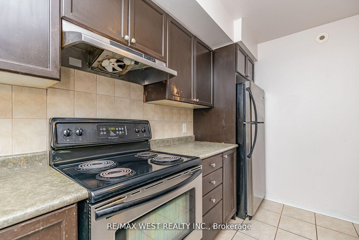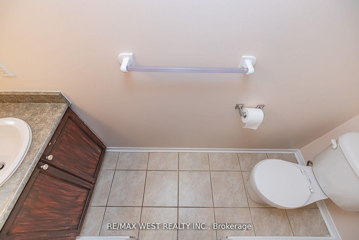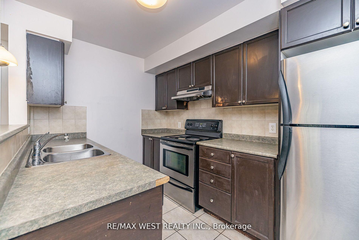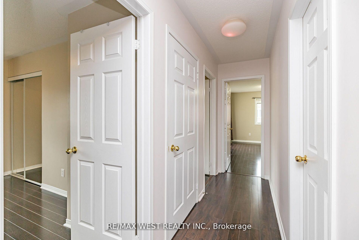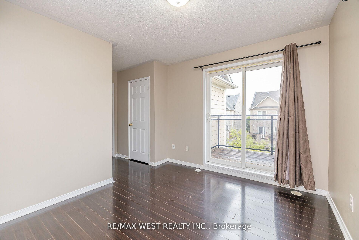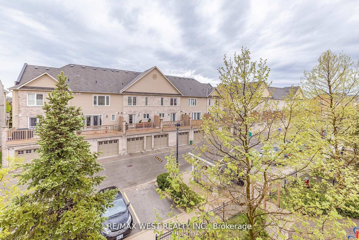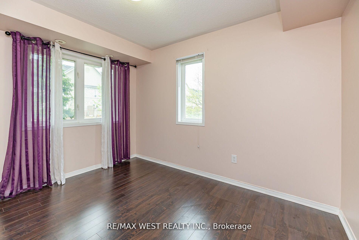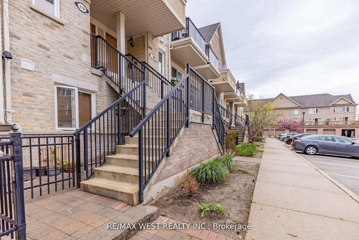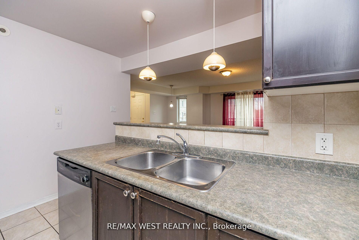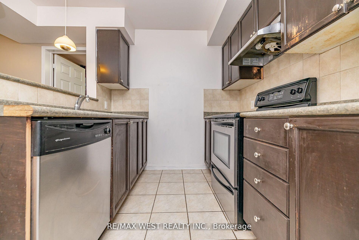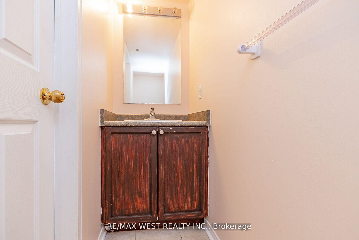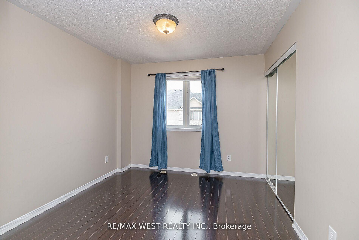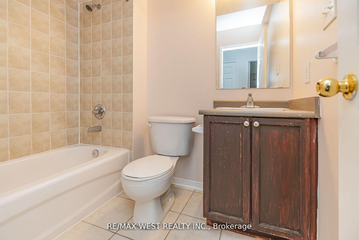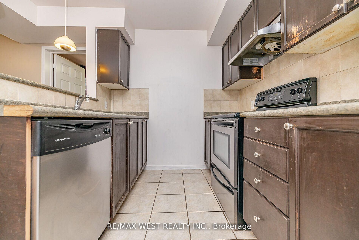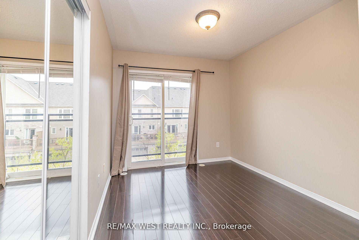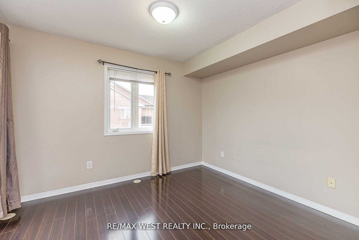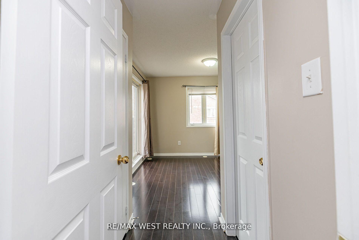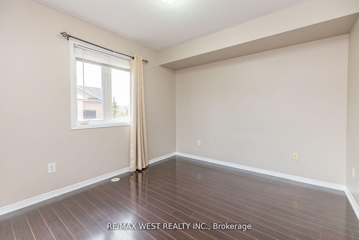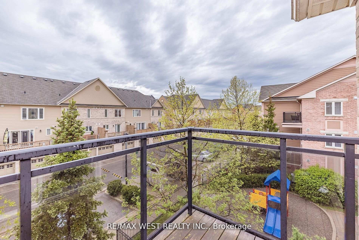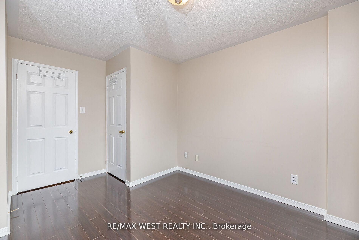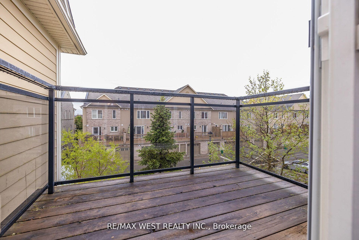$3,500
Available - For Rent
Listing ID: W12077647
4975 Southampton Driv , Mississauga, L5M 8E1, Peel
| Executive stacked townhome in the heart of Churchill Meadows featuring 3 spacious bedrooms plus a den, 2.5 bathrooms, and 2 parking spots in a bright, freshly painted, carpet-free 2-storey corner unit. This modern home offers an open-concept layout ideal for families or professionals, with easy access to Hwy 403, Erin Mills Town Centre, Credit Valley Hospital, and GO Transit. Located in a top-rated school district with parks nearby. Tenants are responsible for all utilities and hot water tank rental ($53/month). A rare opportunity in a highly sought-after Mississauga neighborhood! |
| Price | $3,500 |
| Taxes: | $0.00 |
| Occupancy: | Vacant |
| Address: | 4975 Southampton Driv , Mississauga, L5M 8E1, Peel |
| Postal Code: | L5M 8E1 |
| Province/State: | Peel |
| Directions/Cross Streets: | Winston Churchill/Eglinton |
| Level/Floor | Room | Length(ft) | Width(ft) | Descriptions | |
| Room 1 | Main | Living Ro | 17.38 | 14.1 | Laminate, Open Concept, Large Window |
| Room 2 | Main | Den | 11.97 | 11.97 | Separate Room, Laminate, Window |
| Room 3 | Main | Kitchen | 9.84 | 5.41 | Ceramic Floor, B/I Dishwasher |
| Room 4 | Second | Primary B | 11.97 | 9.84 | 3 Pc Ensuite, Walk-In Closet(s), Balcony |
| Room 5 | Second | Bedroom 2 | 9.84 | 9.84 | Closet, Laminate, Window |
| Room 6 | Second | Bedroom 3 | 9.84 | 9.84 | Closet, Laminate, Window |
| Washroom Type | No. of Pieces | Level |
| Washroom Type 1 | 2 | Main |
| Washroom Type 2 | 3 | Second |
| Washroom Type 3 | 3 | Second |
| Washroom Type 4 | 0 | |
| Washroom Type 5 | 0 |
| Total Area: | 0.00 |
| Washrooms: | 3 |
| Heat Type: | Forced Air |
| Central Air Conditioning: | Central Air |
| Although the information displayed is believed to be accurate, no warranties or representations are made of any kind. |
| RE/MAX WEST REALTY INC. |
|
|

Milad Akrami
Sales Representative
Dir:
647-678-7799
Bus:
647-678-7799
| Book Showing | Email a Friend |
Jump To:
At a Glance:
| Type: | Com - Condo Townhouse |
| Area: | Peel |
| Municipality: | Mississauga |
| Neighbourhood: | Churchill Meadows |
| Style: | 2-Storey |
| Beds: | 3+1 |
| Baths: | 3 |
| Fireplace: | N |
Locatin Map:

