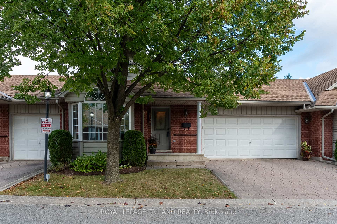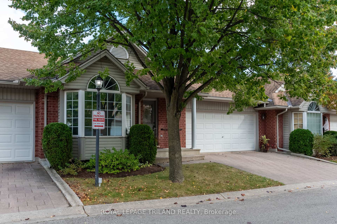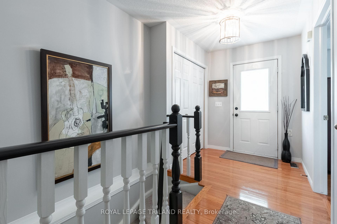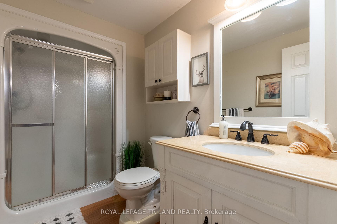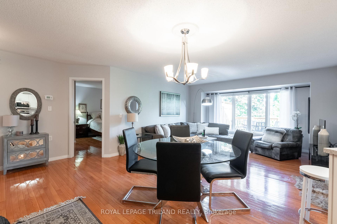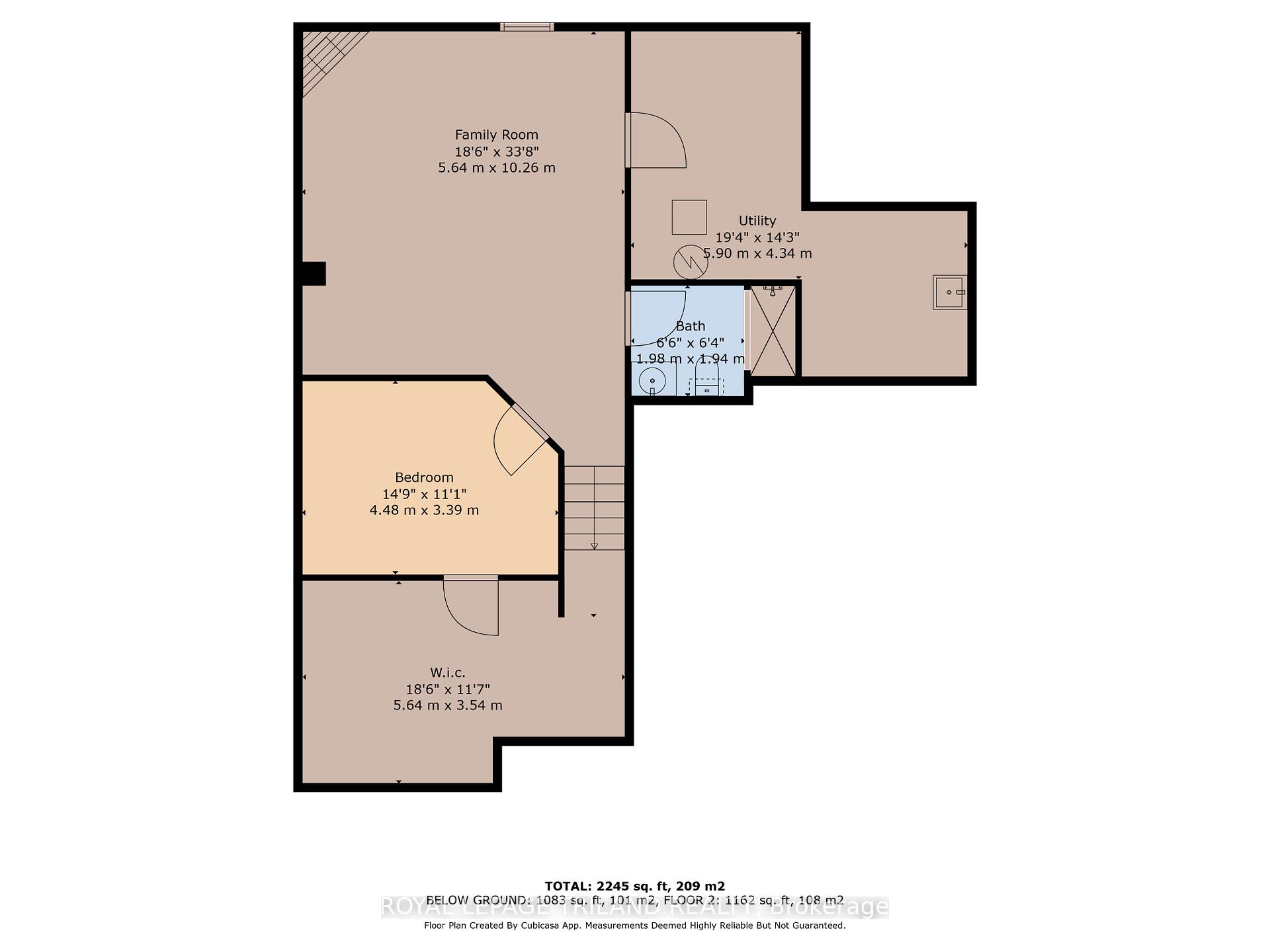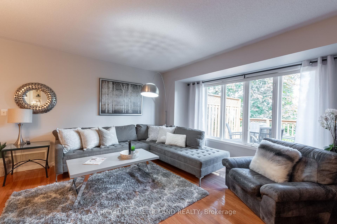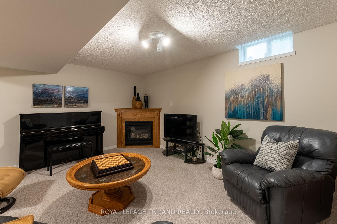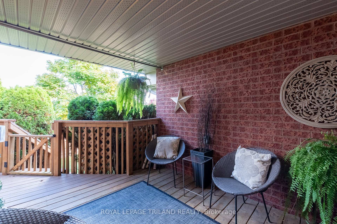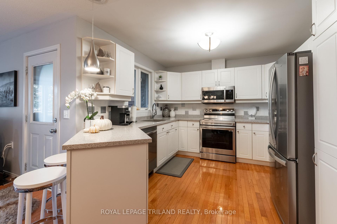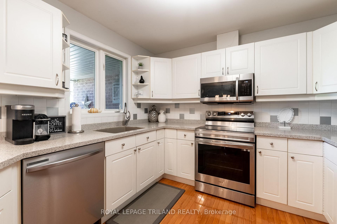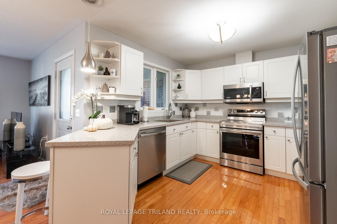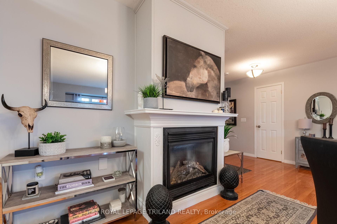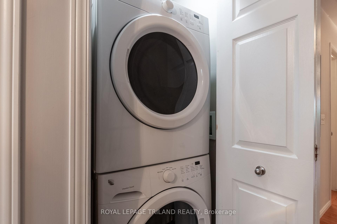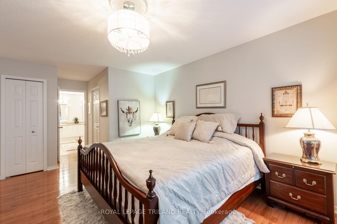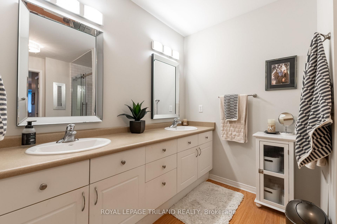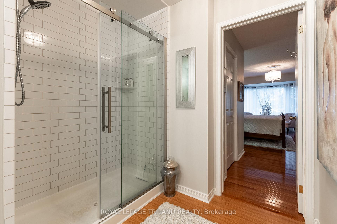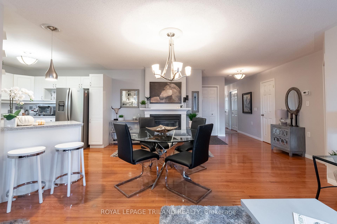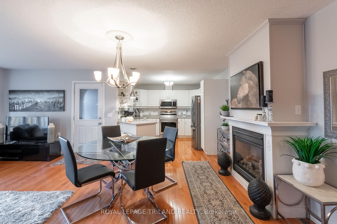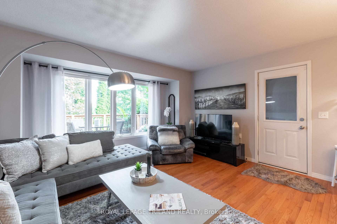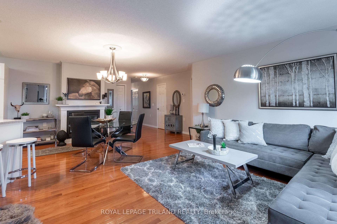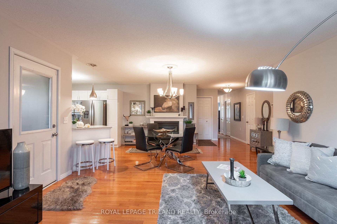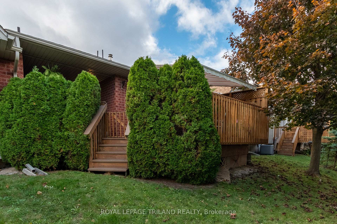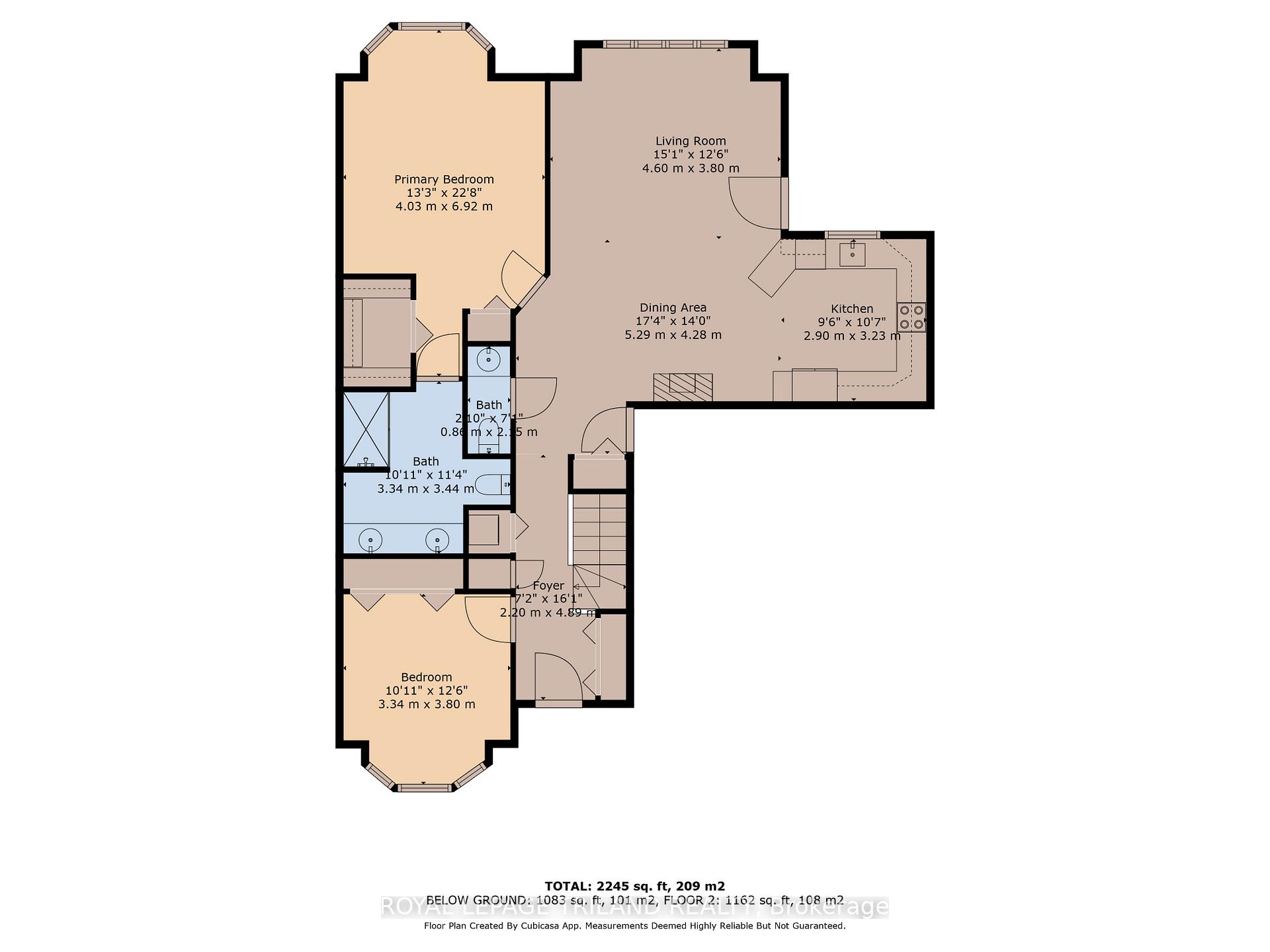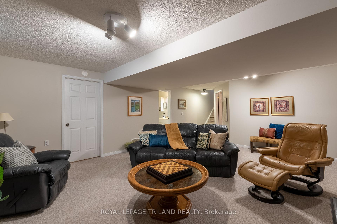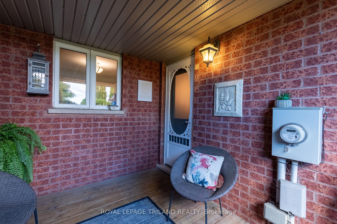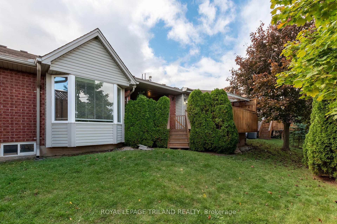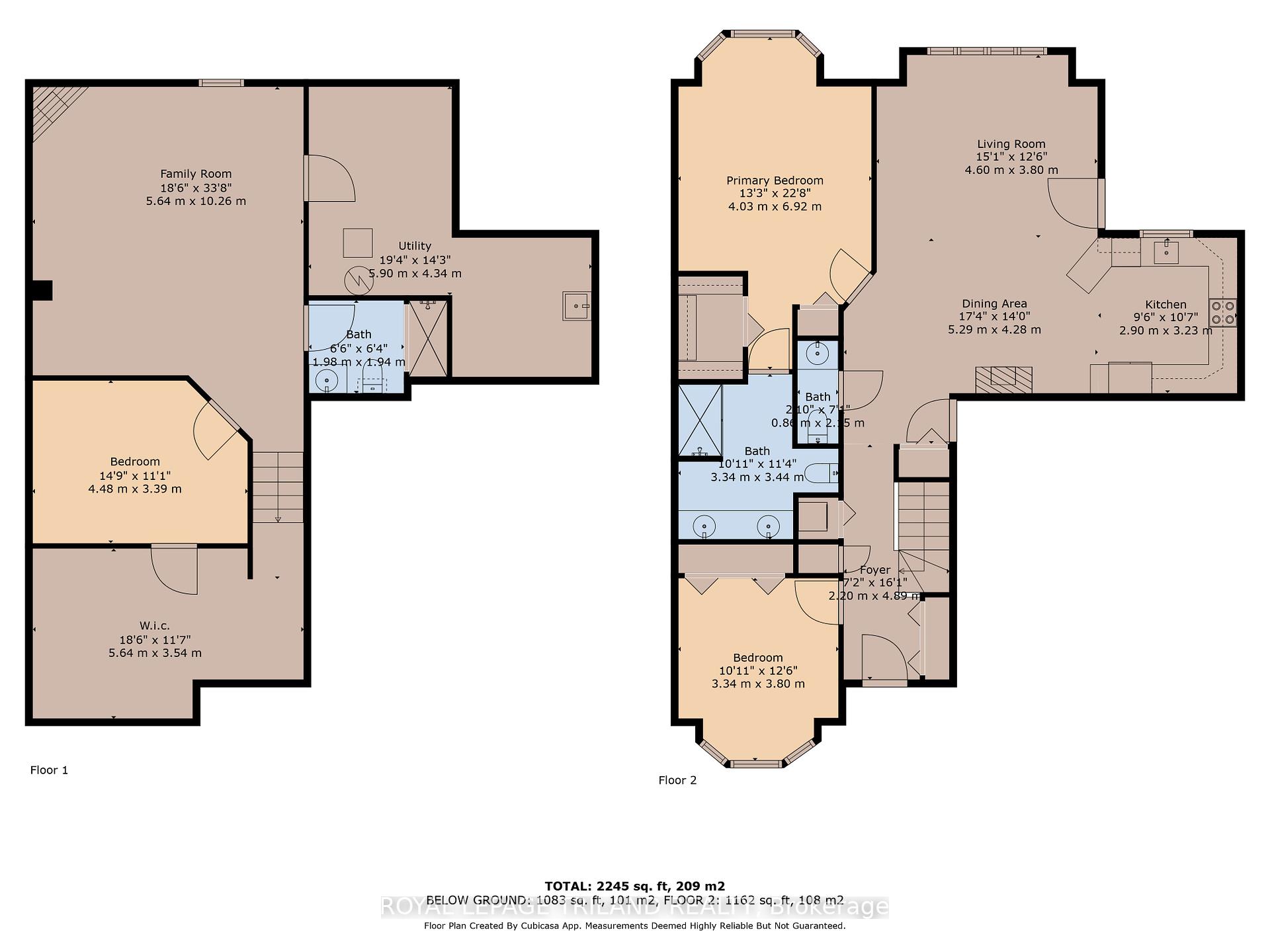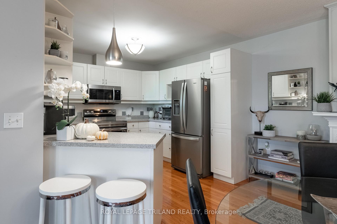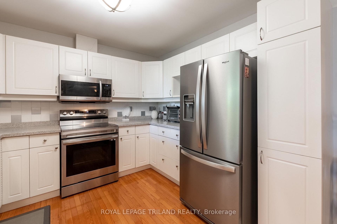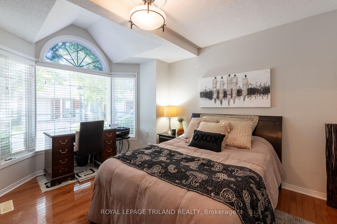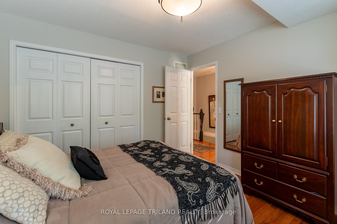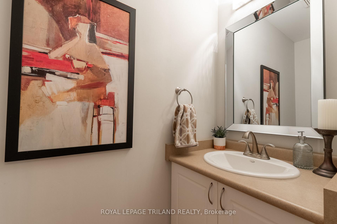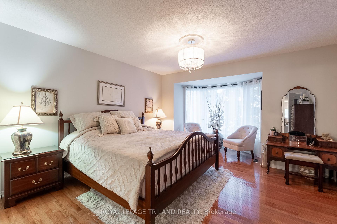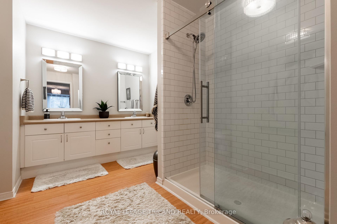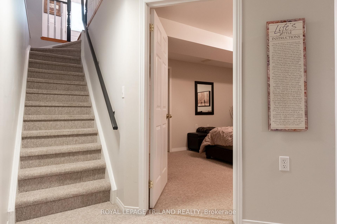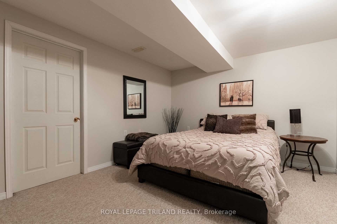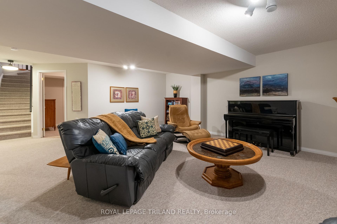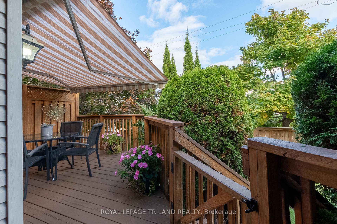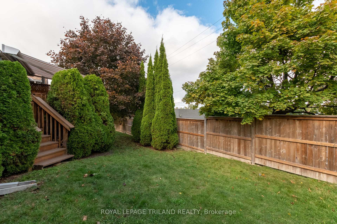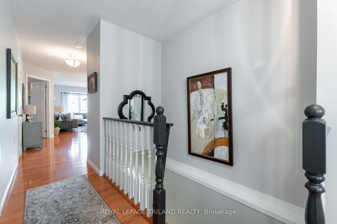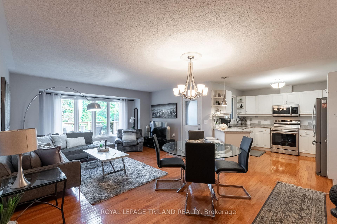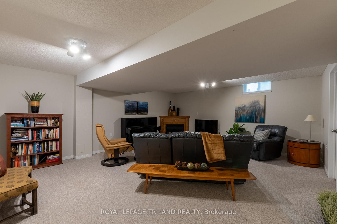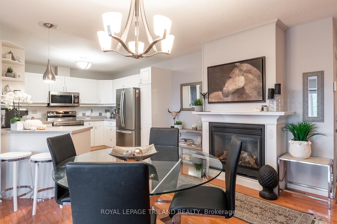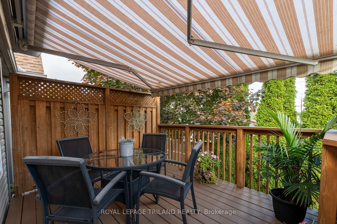$559,000
Available - For Sale
Listing ID: X12077646
122 Sherwood Forest Squa , London, N6G 5G8, Middlesex
| WELCOME TO SHERWOOD FOREST SQUARE, A QUAINT AND PRIVATE ENCLAVE OF 20 CONDOS IN THE HEART OF SHERWOOD FOREST IN NW LONDON! THIS 2 PLUS BEDROOM, ONE FLOOR CONDO IS A TURN KEY PROPERTY OFFERED AT A PRICE THAT WILL ENTICE FIRST TIME HOME OWNERS, EMPTY NESTERS OR INVESTORS ALIKE. THIS UNIT OFFERS A TWO CAR GARAGE AND PRIVATE TREED BACKYARD, WITH COVERED, OUTDOOR LIVING SPACE AND RETRACTABLE AWNING..ORIGINAL,GLEAMING MEDIUM OAK FLOORING FLOW FROM THE FRONT ENTRANCE THROUGHOUT THE MAIN FLOOR WITH OPEN CONCEPT LIVING/DINING AND KITCHEN AREA . A BRIGHT, WHITE KITCHEN WITH HARD COUNTER SURFACES, ALL NEW STAINLESS APPLIANCES, AND BREAKFAST NOOK HAS PLENTY OF WORK SPACE FOR COOKING AND ENTERTAINING .A GAS INSERT ANCHORS THE DINING AREA AND THE LIVING SPACE OFFERS AMPLE ROOM TO RELAX AND LOUNGE. A SPACIOUS MAIN FLOOR MASTER BR WITH DOUBLE CLOSETS, AND LARGE 5 PC ENSUITE PLUS AN ADDITIONAL BEDROOM AND 2 PC BATH COMPLETE THE MAIN. FULLY FINISHED LOWER LEVEL OFFERS AN EXPANSIVE FAMILY ROOM WITH SECOND GAS FIREPLACE, 3 PC BATH AND ALTERNATIVE ROOM WITH LARGE CLOSET FOR MIXED USE CAPABILITIES. PLENTY OF STORAGE PROVIDED FOR THE PACK RAT IN YOU! LONDON TRANSIT SYSTEM IS STEPS FROM YOUR DOOR AS WELL AS THE LARGE COMMERCIAL CENTRE OF SHERWOOD FOREST MALL. MINUTES FROM WU AND UNIVERSITY HOSPITAL,THIS CONDO IS IN AN IDEAL LOCATION! A RARE OFFERING WITH A QUICK CLOSE, IF NEEDED, DON'T DELAY! |
| Price | $559,000 |
| Taxes: | $3210.27 |
| Assessment Year: | 2024 |
| Occupancy: | Owner |
| Address: | 122 Sherwood Forest Squa , London, N6G 5G8, Middlesex |
| Postal Code: | N6G 5G8 |
| Province/State: | Middlesex |
| Directions/Cross Streets: | WONDERLAND |
| Level/Floor | Room | Length(ft) | Width(ft) | Descriptions | |
| Room 1 | Main | Foyer | 7.22 | 16.04 | |
| Room 2 | Main | Dining Ro | 17.35 | 14.04 | Fireplace |
| Room 3 | Main | Kitchen | 9.51 | 10.59 | |
| Room 4 | Main | Living Ro | 15.09 | 12.46 | |
| Room 5 | Main | Primary B | 13.22 | 22.7 | |
| Room 6 | Main | Bedroom 2 | 10.96 | 12.46 | |
| Room 7 | Lower | Family Ro | 33.65 | 18.5 | |
| Room 8 | Lower | Other | 14.69 | 11.12 | |
| Room 9 | Lower | Furnace R | 19.35 | 14.24 | |
| Room 10 | Lower | Utility R | 18.5 | 11.61 |
| Washroom Type | No. of Pieces | Level |
| Washroom Type 1 | 2 | Main |
| Washroom Type 2 | 5 | Main |
| Washroom Type 3 | 3 | Basement |
| Washroom Type 4 | 0 | |
| Washroom Type 5 | 0 |
| Total Area: | 0.00 |
| Approximatly Age: | 16-30 |
| Washrooms: | 3 |
| Heat Type: | Forced Air |
| Central Air Conditioning: | Central Air |
$
%
Years
This calculator is for demonstration purposes only. Always consult a professional
financial advisor before making personal financial decisions.
| Although the information displayed is believed to be accurate, no warranties or representations are made of any kind. |
| ROYAL LEPAGE TRILAND REALTY |
|
|

Milad Akrami
Sales Representative
Dir:
647-678-7799
Bus:
647-678-7799
| Virtual Tour | Book Showing | Email a Friend |
Jump To:
At a Glance:
| Type: | Com - Common Element Con |
| Area: | Middlesex |
| Municipality: | London |
| Neighbourhood: | North I |
| Style: | Bungalow |
| Approximate Age: | 16-30 |
| Tax: | $3,210.27 |
| Maintenance Fee: | $372 |
| Beds: | 2 |
| Baths: | 3 |
| Fireplace: | Y |
Locatin Map:
Payment Calculator:

