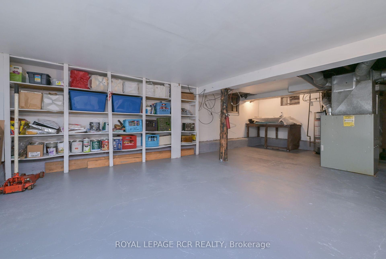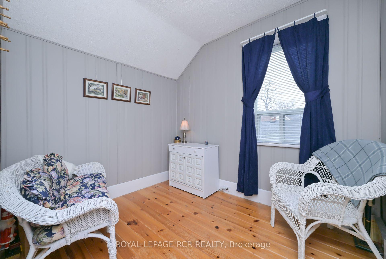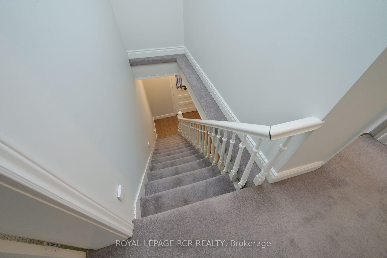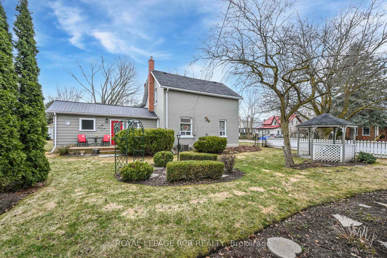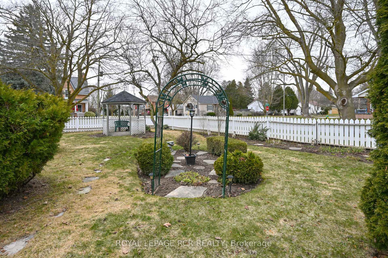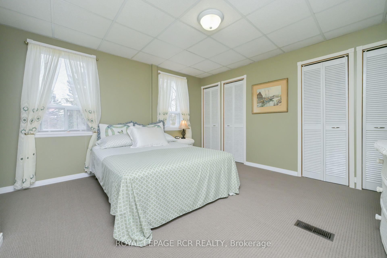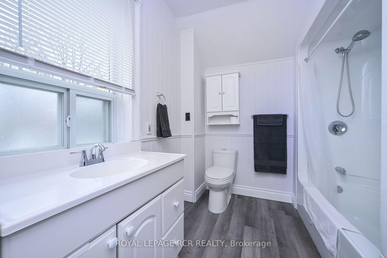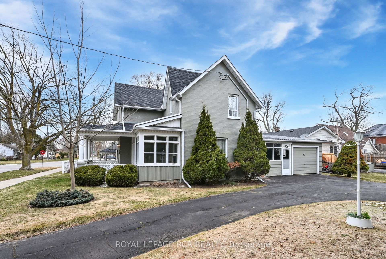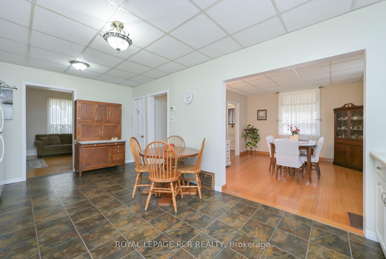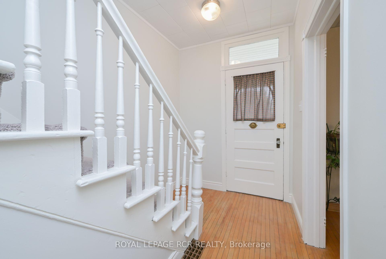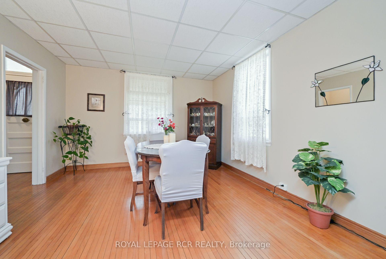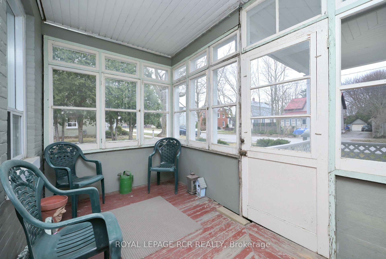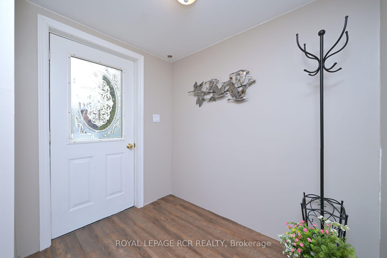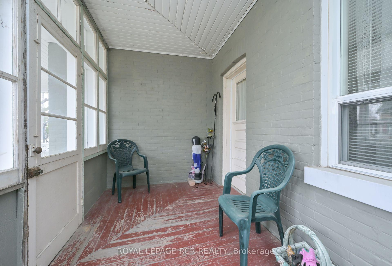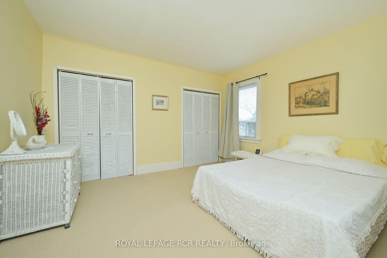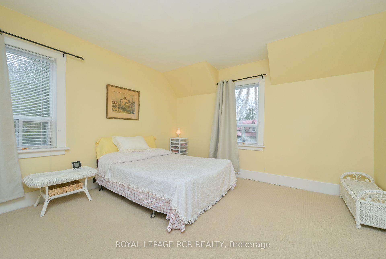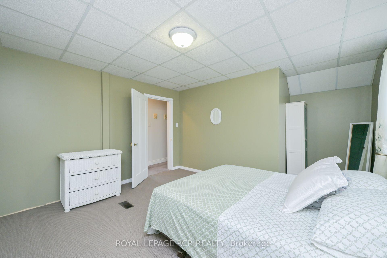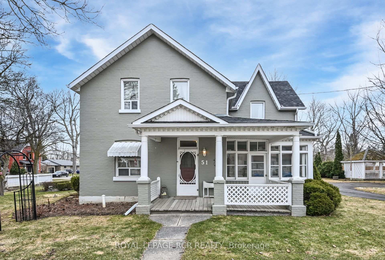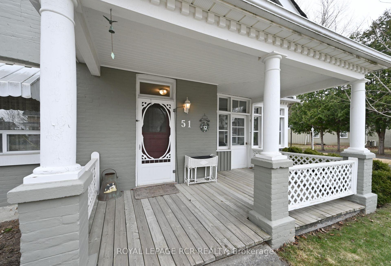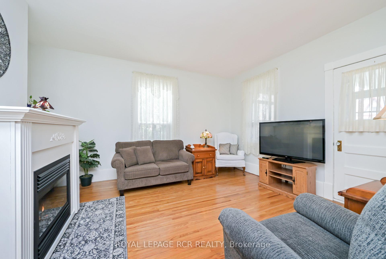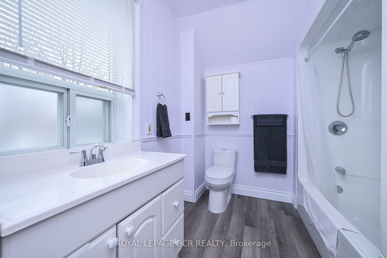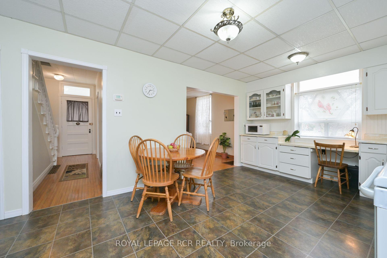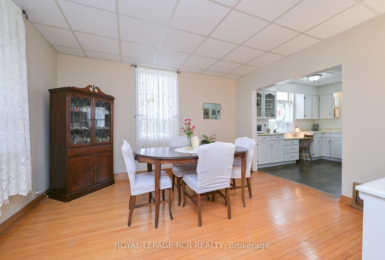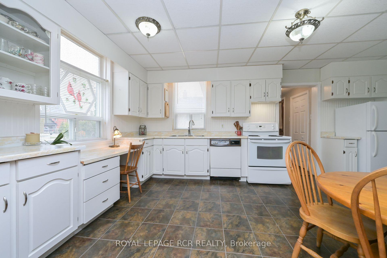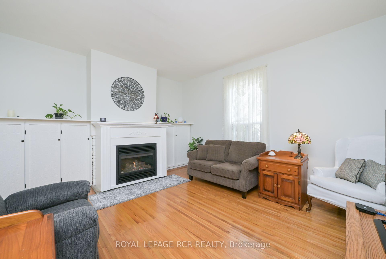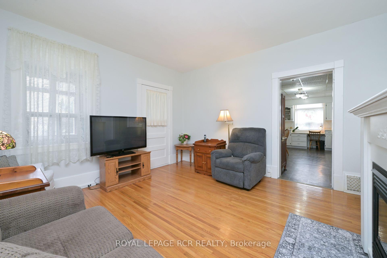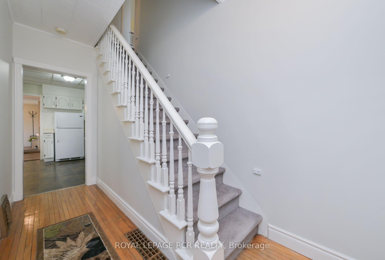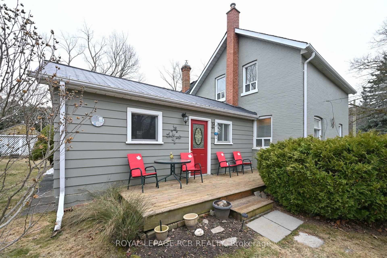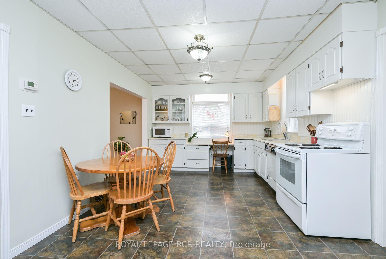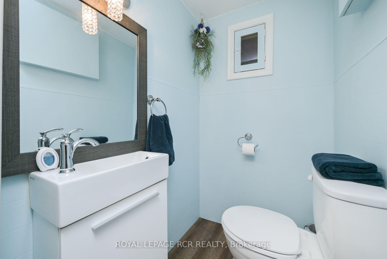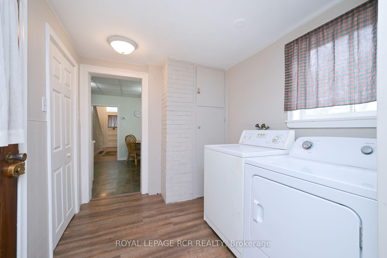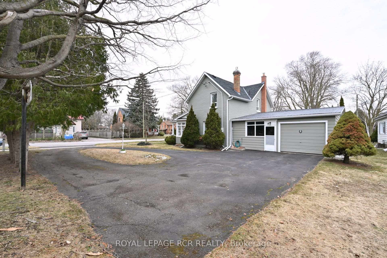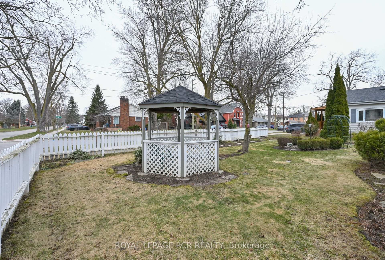$775,000
Available - For Sale
Listing ID: N12077263
51 Ontario Stre , New Tecumseth, L9R 1H4, Simcoe
| Sought after central Alliston location scenically accented by mature tree lined streets provides a lovely setting for this beautifully maintained 3 bedroom Century Home with great curb appeal and character. This home features a charming picket fence, garden gazebo and original front porch with adjacent sunroom. The 67' x 120' corner lot provides a circular driveway leading to the attached garage. The 1,645 sf home includes spacious sized principle rooms with a family sized eat-in kitchen, cozy living room with gas fireplace and hardwood floor, a formal dining room with hardwood floor and a convenient main floor laundry/mudroom. The original open staircase leads to the 2nd floor with 3 bedrooms and a 4-piece bathroom. The unfinished basement provides an excellent workshop space. Ideally located in a well established residential neighbourhood yet just a block to shopping and short walk to arts centre. |
| Price | $775,000 |
| Taxes: | $3589.22 |
| Occupancy: | Owner |
| Address: | 51 Ontario Stre , New Tecumseth, L9R 1H4, Simcoe |
| Directions/Cross Streets: | Nelson St W and Ontario St |
| Rooms: | 8 |
| Bedrooms: | 3 |
| Bedrooms +: | 0 |
| Family Room: | F |
| Basement: | Partial Base |
| Level/Floor | Room | Length(ft) | Width(ft) | Descriptions | |
| Room 1 | Ground | Kitchen | 18.7 | 11.15 | Family Size Kitchen, Eat-in Kitchen |
| Room 2 | Ground | Living Ro | 15.15 | 13.45 | Gas Fireplace, Hardwood Floor, W/O To Sunroom |
| Room 3 | Ground | Dining Ro | 13.02 | 12 | Hardwood Floor |
| Room 4 | Ground | Laundry | 8.86 | 7.12 | W/O To Garage |
| Room 5 | Ground | Mud Room | 7.08 | 5.51 | W/O To Yard, W/O To Deck |
| Room 6 | Ground | Sunroom | 9.18 | 7.54 | SW View |
| Room 7 | Second | Primary B | 16.07 | 13.12 | L-Shaped Room, His and Hers Closets |
| Room 8 | Second | Bedroom 2 | 13.12 | 12.92 | His and Hers Closets |
| Room 9 | Second | Bedroom 3 | 9.18 | 7.54 | Wood |
| Washroom Type | No. of Pieces | Level |
| Washroom Type 1 | 4 | Second |
| Washroom Type 2 | 2 | Ground |
| Washroom Type 3 | 0 | |
| Washroom Type 4 | 0 | |
| Washroom Type 5 | 0 |
| Total Area: | 0.00 |
| Approximatly Age: | 100+ |
| Property Type: | Detached |
| Style: | 2-Storey |
| Exterior: | Brick, Aluminum Siding |
| Garage Type: | Attached |
| (Parking/)Drive: | Circular D |
| Drive Parking Spaces: | 6 |
| Park #1 | |
| Parking Type: | Circular D |
| Park #2 | |
| Parking Type: | Circular D |
| Pool: | None |
| Other Structures: | Fence - Partia |
| Approximatly Age: | 100+ |
| Approximatly Square Footage: | 1500-2000 |
| Property Features: | Arts Centre, Hospital |
| CAC Included: | N |
| Water Included: | N |
| Cabel TV Included: | N |
| Common Elements Included: | N |
| Heat Included: | N |
| Parking Included: | N |
| Condo Tax Included: | N |
| Building Insurance Included: | N |
| Fireplace/Stove: | Y |
| Heat Type: | Forced Air |
| Central Air Conditioning: | Central Air |
| Central Vac: | N |
| Laundry Level: | Syste |
| Ensuite Laundry: | F |
| Sewers: | Sewer |
$
%
Years
This calculator is for demonstration purposes only. Always consult a professional
financial advisor before making personal financial decisions.
| Although the information displayed is believed to be accurate, no warranties or representations are made of any kind. |
| ROYAL LEPAGE RCR REALTY |
|
|

Milad Akrami
Sales Representative
Dir:
647-678-7799
Bus:
647-678-7799
| Virtual Tour | Book Showing | Email a Friend |
Jump To:
At a Glance:
| Type: | Freehold - Detached |
| Area: | Simcoe |
| Municipality: | New Tecumseth |
| Neighbourhood: | Alliston |
| Style: | 2-Storey |
| Approximate Age: | 100+ |
| Tax: | $3,589.22 |
| Beds: | 3 |
| Baths: | 2 |
| Fireplace: | Y |
| Pool: | None |
Locatin Map:
Payment Calculator:

