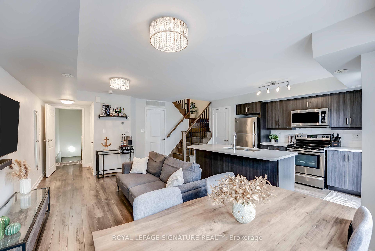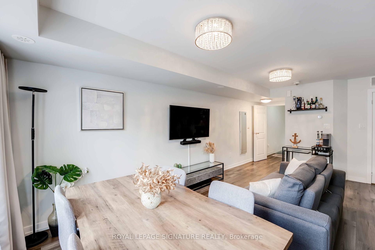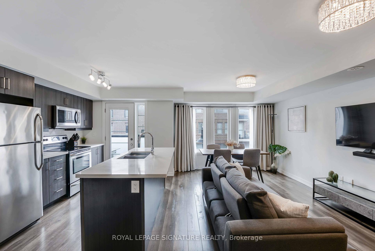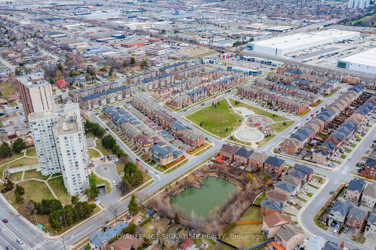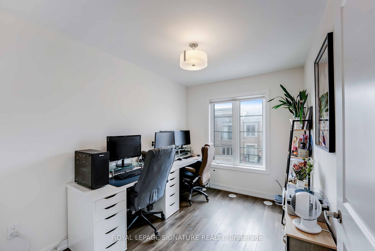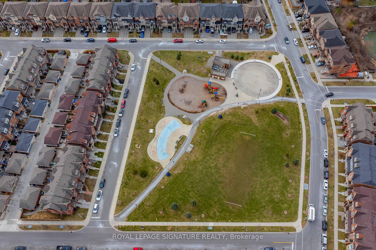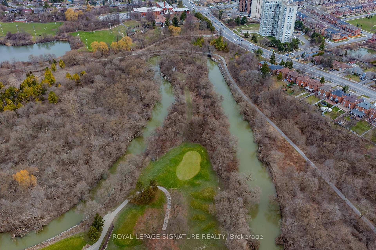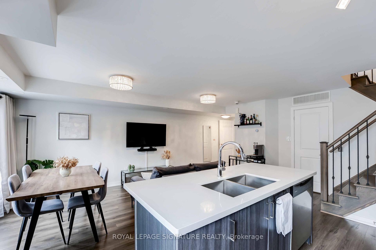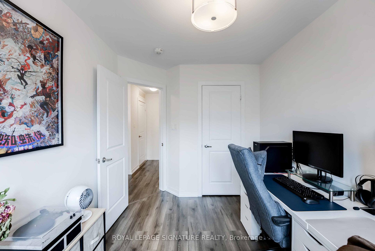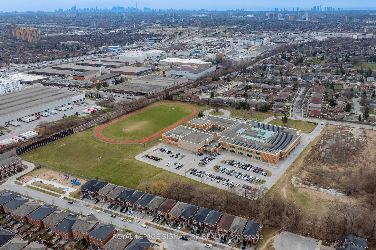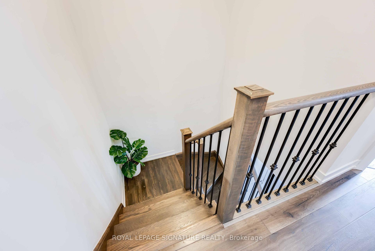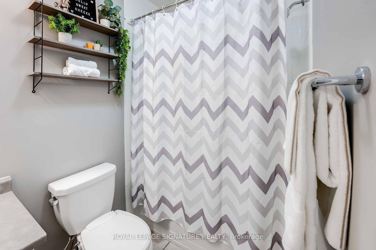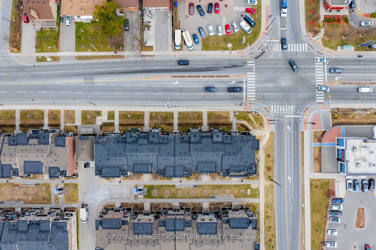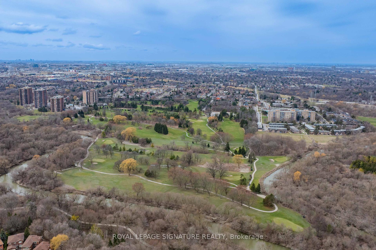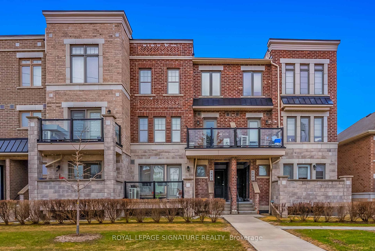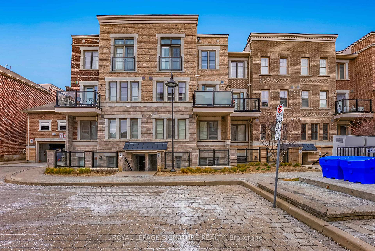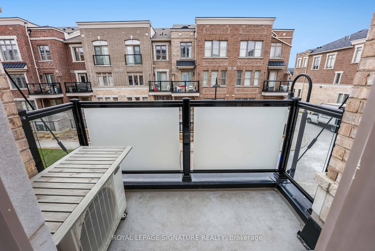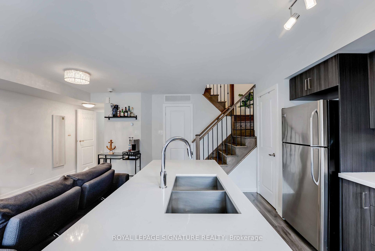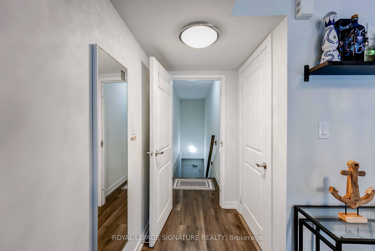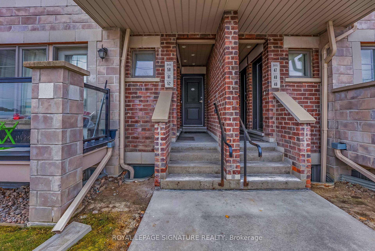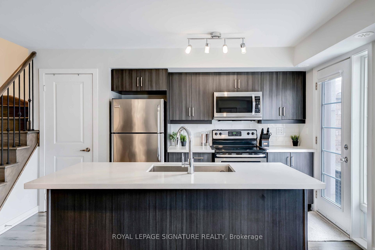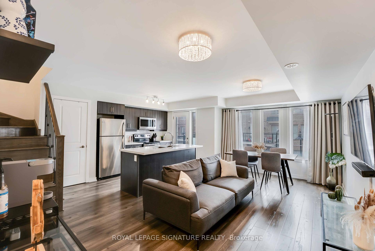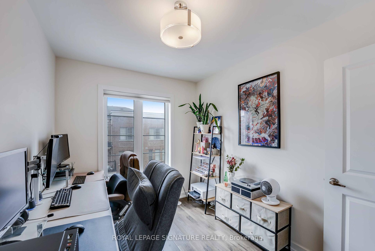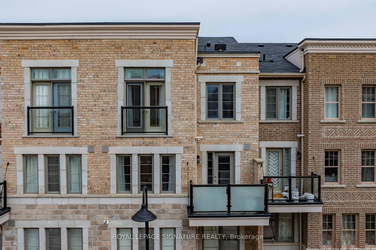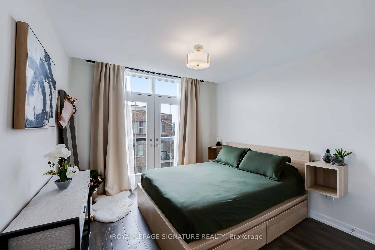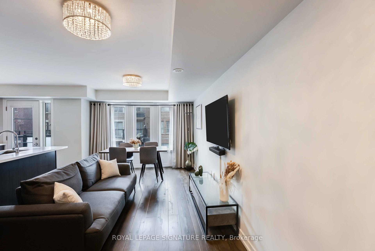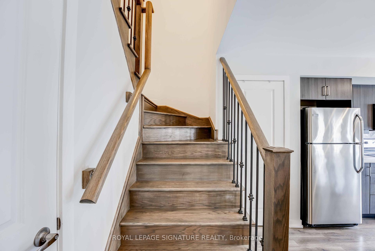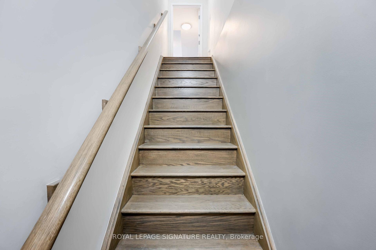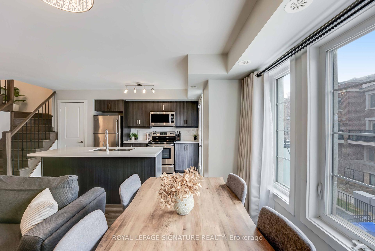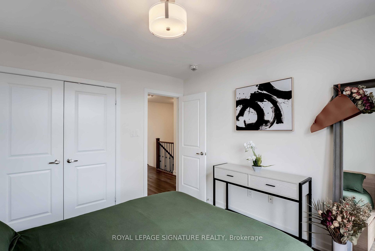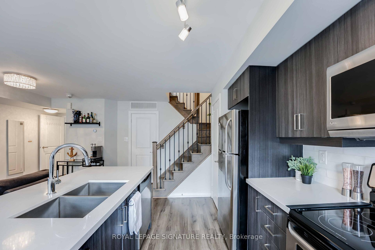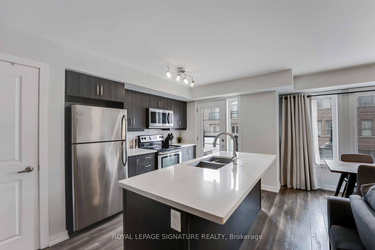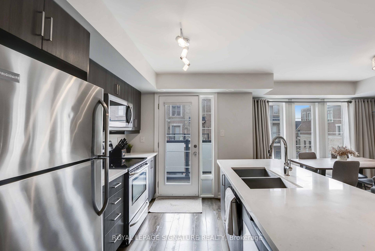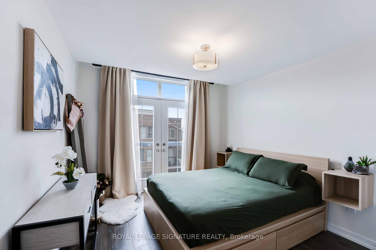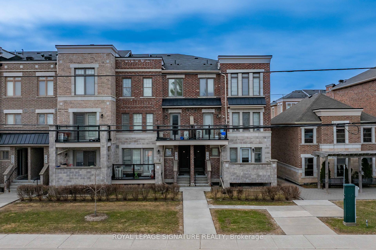$629,000
Available - For Sale
Listing ID: W12077627
2315 Sheppard Aven West , Toronto, M9M 0E8, Toronto
| This beautifully upgraded condo townhome features a modern, open-concept multi-level layout. Enjoy a spacious living and dining area that seamlessly flows into a sleek kitchen complete with stainless steel appliances, granite countertops, upgraded cabinetry, and a walk-out to your private balcony. Elegant stained oak stairs with black iron spindles add a touch of sophistication. Ideally located just steps to TTC and minutes to highways 401/400, top schools including York University, shopping, restaurants, and all major amenities. |
| Price | $629,000 |
| Taxes: | $2782.48 |
| Occupancy: | Owner |
| Address: | 2315 Sheppard Aven West , Toronto, M9M 0E8, Toronto |
| Postal Code: | M9M 0E8 |
| Province/State: | Toronto |
| Directions/Cross Streets: | Weston / Sheppard |
| Level/Floor | Room | Length(ft) | Width(ft) | Descriptions | |
| Room 1 | Main | Living Ro | 9.28 | 4.76 | Laminate, Combined w/Dining, Open Concept |
| Room 2 | Main | Dining Ro | 9.28 | 4.76 | Laminate, Combined w/Living, W/O To Balcony |
| Room 3 | Main | Kitchen | 8.1 | 13.38 | Granite Counters, Stainless Steel Appl |
| Room 4 | Second | Primary B | 10.5 | 11.81 | Laminate, Double Closet, Juliette Balcony |
| Room 5 | Second | Bedroom | 7.81 | 11.81 | Laminate, Closet, Large Window |
| Washroom Type | No. of Pieces | Level |
| Washroom Type 1 | 2 | Main |
| Washroom Type 2 | 4 | Second |
| Washroom Type 3 | 0 | |
| Washroom Type 4 | 0 | |
| Washroom Type 5 | 0 |
| Total Area: | 0.00 |
| Approximatly Age: | 0-5 |
| Washrooms: | 2 |
| Heat Type: | Forced Air |
| Central Air Conditioning: | Central Air |
$
%
Years
This calculator is for demonstration purposes only. Always consult a professional
financial advisor before making personal financial decisions.
| Although the information displayed is believed to be accurate, no warranties or representations are made of any kind. |
| ROYAL LEPAGE SIGNATURE REALTY |
|
|

Milad Akrami
Sales Representative
Dir:
647-678-7799
Bus:
647-678-7799
| Virtual Tour | Book Showing | Email a Friend |
Jump To:
At a Glance:
| Type: | Com - Condo Townhouse |
| Area: | Toronto |
| Municipality: | Toronto W05 |
| Neighbourhood: | Humberlea-Pelmo Park W5 |
| Style: | Stacked Townhous |
| Approximate Age: | 0-5 |
| Tax: | $2,782.48 |
| Maintenance Fee: | $353.69 |
| Beds: | 2 |
| Baths: | 2 |
| Fireplace: | N |
Locatin Map:
Payment Calculator:

