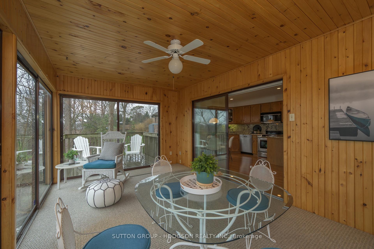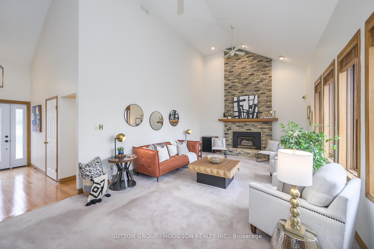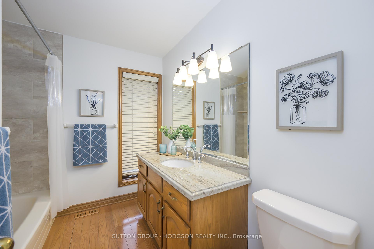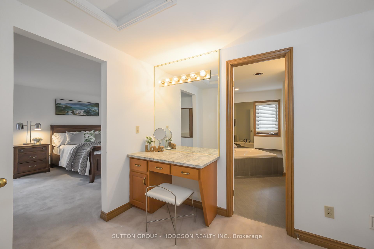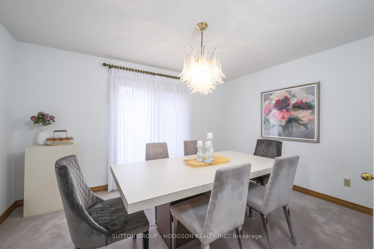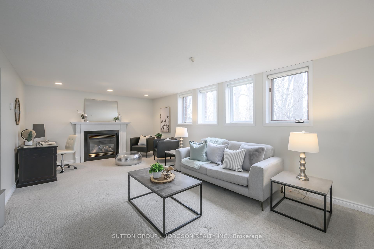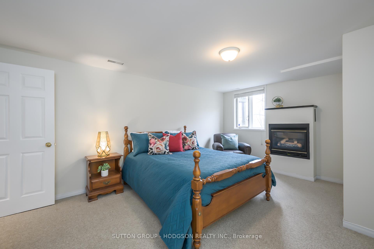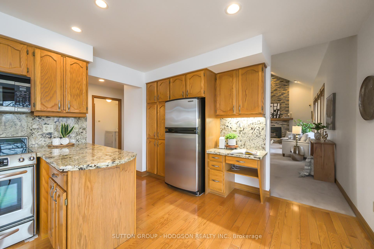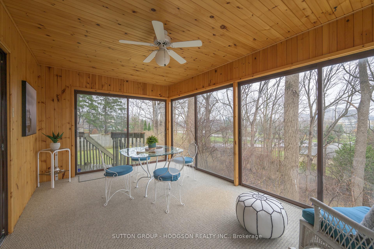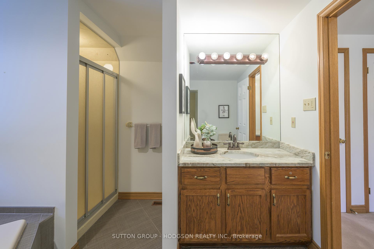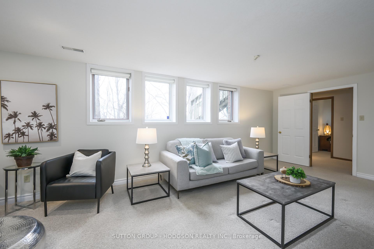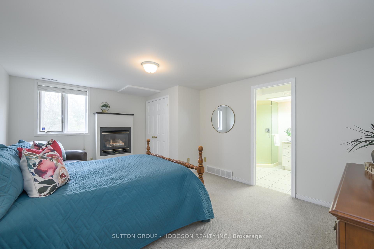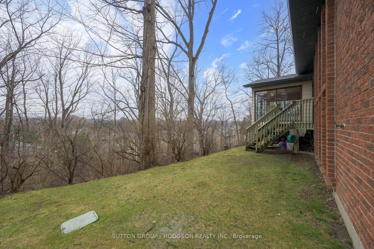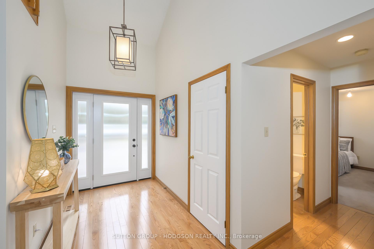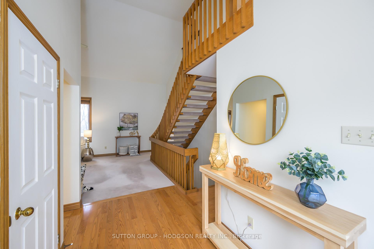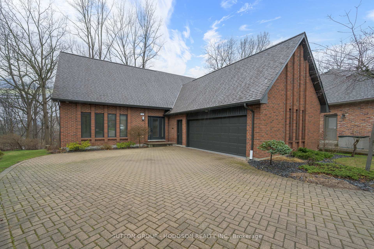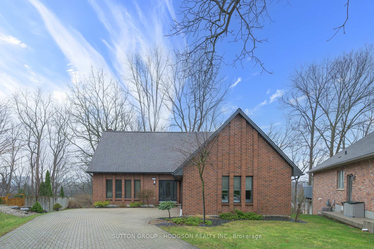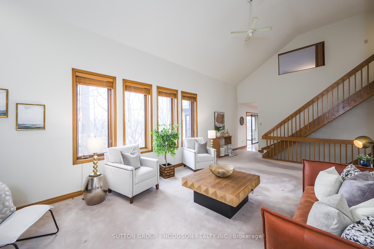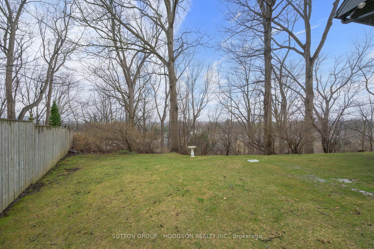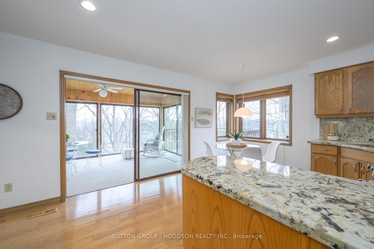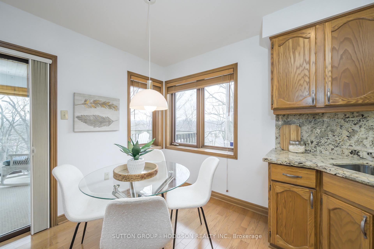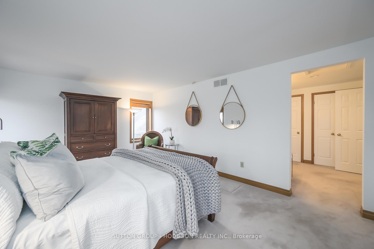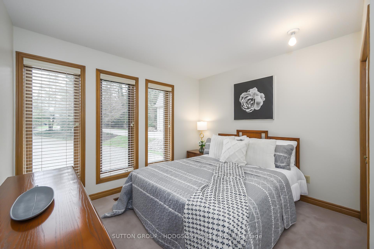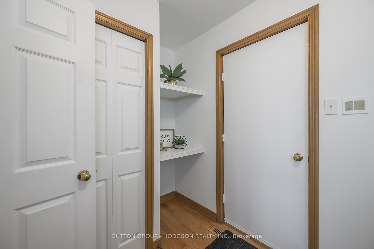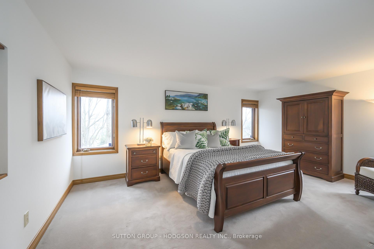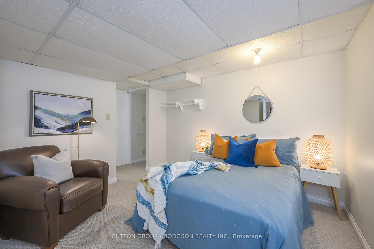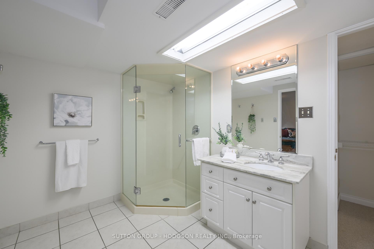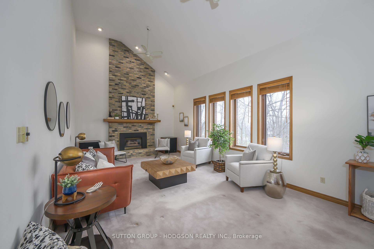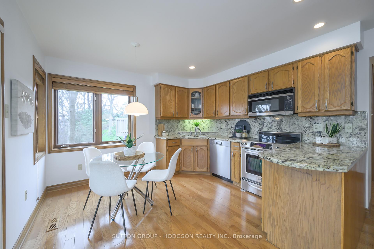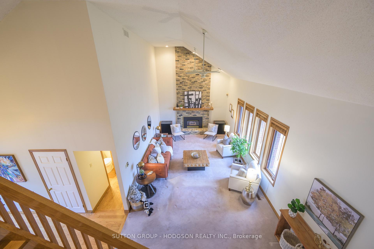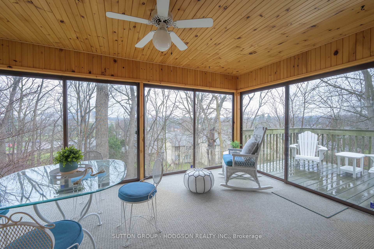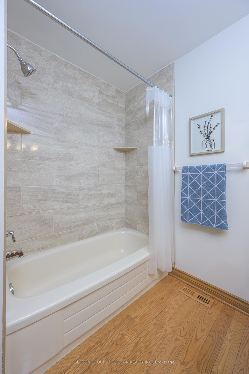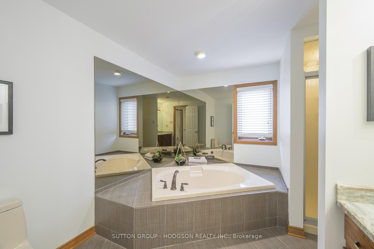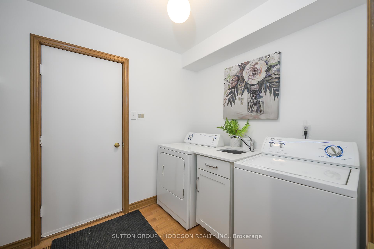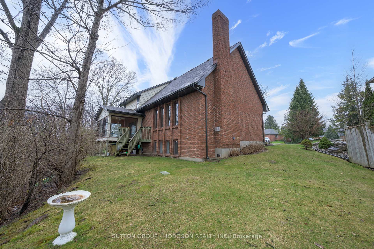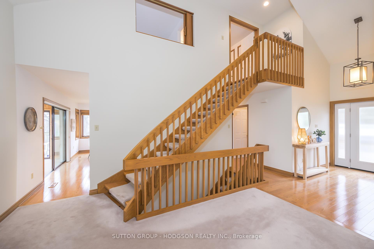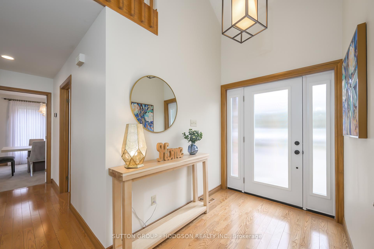$1,099,000
Available - For Sale
Listing ID: X12077621
32 Tallwood Circ , London, N5X 2S1, Middlesex
| Walk to Western University, University Hospital, and Masonville Mall from this stunning home, nestled in one of Londons most prestigious enclaves, Tallwood Estates. Surrounded by multi-million-dollar residences, this unique property offers over a half acre of complete wooded seclusion, an extraordinary find in the heart of the city. Step through the striking front door into a home that blends an architectural mid-century vibe with a timeless design. The impressive great room showcases a soaring vaulted ceiling, a striking floor-to-ceiling fireplace that complements the grand scale of the space and expansive windows framing a panoramic forest view, offering a sense of calm and connection to nature. The family-sized kitchen features generous cabinetry, granite and a dinette, opening directly into a three-season sunroom that brings Muskoka charm to your everyday life. A serene spot to relax with a glass of wine while taking in the wooded views. The main floor offers incredible versatility with a spacious dining room that can also serve as a home office or bedroom, a full bathroom, laundry, and access to an oversized garage. The lofted primary suite, purposely positioned for ultimate privacy, includes a full ensuite and a massive walk-in closet. There is a possible potential to extend the second storey above the garage for added living space. The lower level is bright and inviting, with large lookout windows capturing the forested backdrop. A cozy family room, additional bedroom, exercise/office both with direct access to the full bath, and ample storage complete the layout. Enjoy complete privacy, character, and convenience in a location with excellent schools, Stoneybrook PS, AB Lucas SS, Louise Arbour FI, transit, major shopping, Western University, the hospital and a heartbeat from the shops and eateries of Londons downtown. This is your opportunity to experience the exceptional lifestyle that comes with living on exclusive and not often available Tallwood Circle. |
| Price | $1,099,000 |
| Taxes: | $6513.00 |
| Assessment Year: | 2024 |
| Occupancy: | Owner |
| Address: | 32 Tallwood Circ , London, N5X 2S1, Middlesex |
| Directions/Cross Streets: | Richmond/Windemere |
| Rooms: | 7 |
| Rooms +: | 3 |
| Bedrooms: | 2 |
| Bedrooms +: | 2 |
| Family Room: | T |
| Basement: | Full, Partially Fi |
| Level/Floor | Room | Length(ft) | Width(ft) | Descriptions | |
| Room 1 | Main | Kitchen | 17.61 | 11.97 | |
| Room 2 | Main | Sunroom | 16.4 | 10.33 | |
| Room 3 | Main | Living Ro | 28.57 | 14.04 | |
| Room 4 | Main | Dining Ro | 13.71 | 11.18 | |
| Room 5 | Main | Bedroom | 11.81 | 10.96 | |
| Room 6 | Main | Laundry | 8.07 | 7.25 | |
| Room 7 | Upper | Primary B | 17.48 | 12.23 | |
| Room 8 | Lower | Family Ro | 23.09 | 12.92 | |
| Room 9 | Lower | Bedroom | 17.61 | 12.99 | |
| Room 10 | Lower | Bedroom | 11.74 | 10.5 |
| Washroom Type | No. of Pieces | Level |
| Washroom Type 1 | 4 | Main |
| Washroom Type 2 | 4 | Upper |
| Washroom Type 3 | 3 | Lower |
| Washroom Type 4 | 0 | |
| Washroom Type 5 | 0 | |
| Washroom Type 6 | 4 | Main |
| Washroom Type 7 | 4 | Upper |
| Washroom Type 8 | 3 | Lower |
| Washroom Type 9 | 0 | |
| Washroom Type 10 | 0 |
| Total Area: | 0.00 |
| Approximatly Age: | 31-50 |
| Property Type: | Detached |
| Style: | 1 1/2 Storey |
| Exterior: | Brick |
| Garage Type: | Attached |
| (Parking/)Drive: | Private Do |
| Drive Parking Spaces: | 6 |
| Park #1 | |
| Parking Type: | Private Do |
| Park #2 | |
| Parking Type: | Private Do |
| Park #3 | |
| Parking Type: | Inside Ent |
| Pool: | None |
| Other Structures: | Fence - Partia |
| Approximatly Age: | 31-50 |
| Approximatly Square Footage: | 2000-2500 |
| Property Features: | Wooded/Treed, Public Transit |
| CAC Included: | N |
| Water Included: | N |
| Cabel TV Included: | N |
| Common Elements Included: | N |
| Heat Included: | N |
| Parking Included: | N |
| Condo Tax Included: | N |
| Building Insurance Included: | N |
| Fireplace/Stove: | Y |
| Heat Type: | Forced Air |
| Central Air Conditioning: | Central Air |
| Central Vac: | Y |
| Laundry Level: | Syste |
| Ensuite Laundry: | F |
| Sewers: | Sewer |
$
%
Years
This calculator is for demonstration purposes only. Always consult a professional
financial advisor before making personal financial decisions.
| Although the information displayed is believed to be accurate, no warranties or representations are made of any kind. |
| SUTTON GROUP - HODGSON REALTY INC. |
|
|

Milad Akrami
Sales Representative
Dir:
647-678-7799
Bus:
647-678-7799
| Virtual Tour | Book Showing | Email a Friend |
Jump To:
At a Glance:
| Type: | Freehold - Detached |
| Area: | Middlesex |
| Municipality: | London |
| Neighbourhood: | North G |
| Style: | 1 1/2 Storey |
| Approximate Age: | 31-50 |
| Tax: | $6,513 |
| Beds: | 2+2 |
| Baths: | 3 |
| Fireplace: | Y |
| Pool: | None |
Locatin Map:
Payment Calculator:

