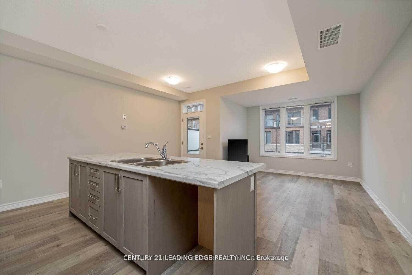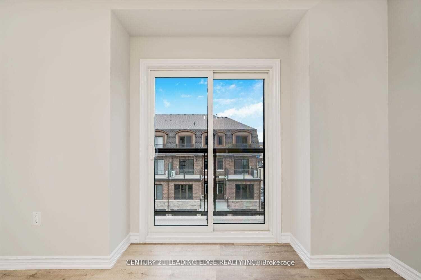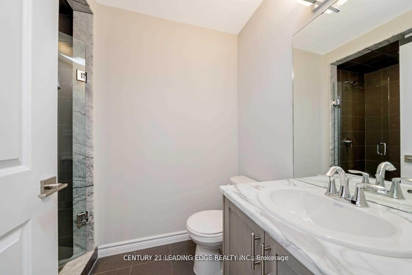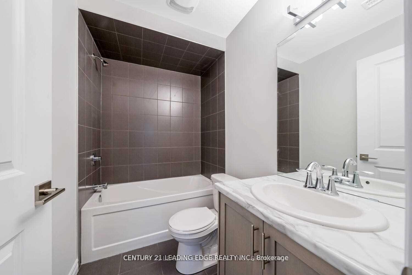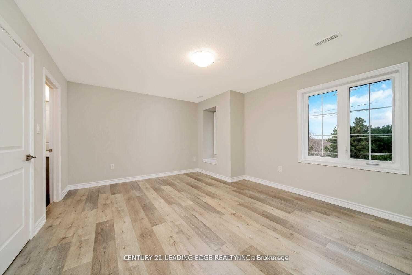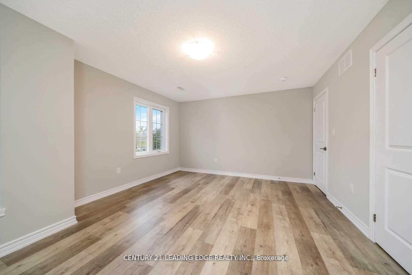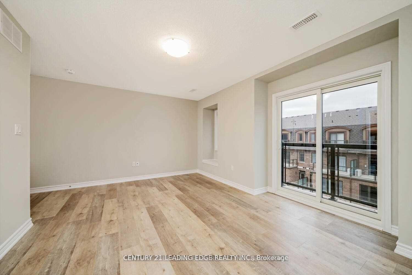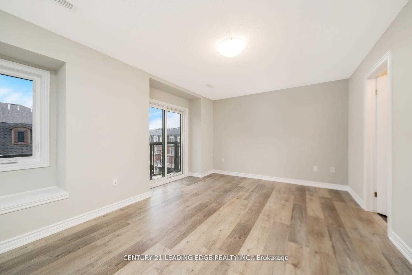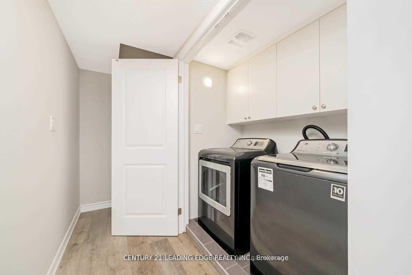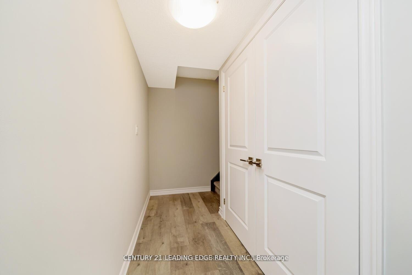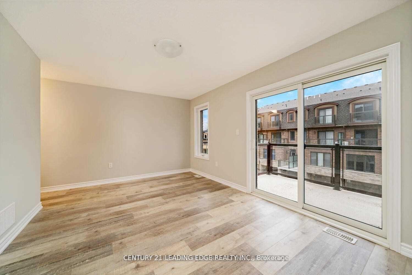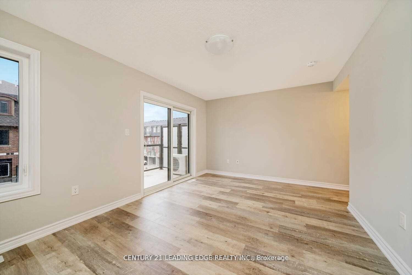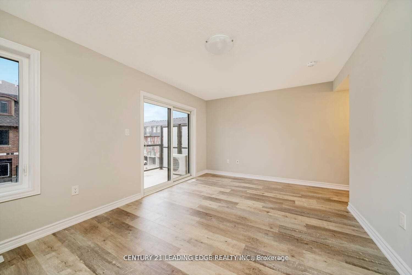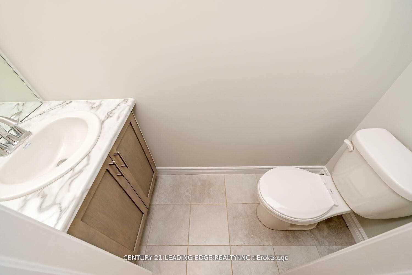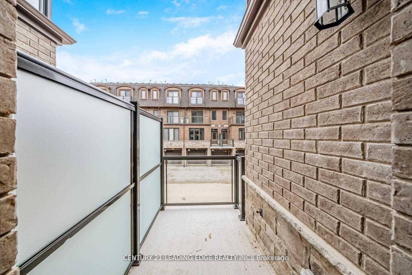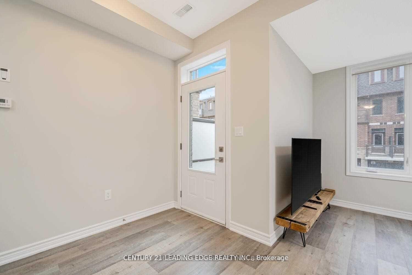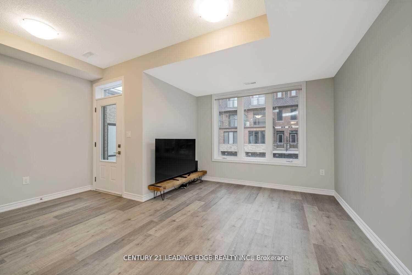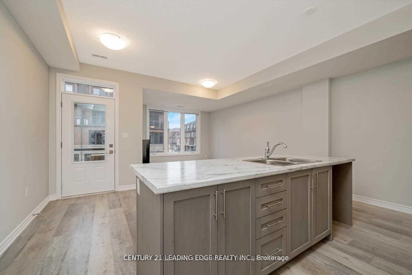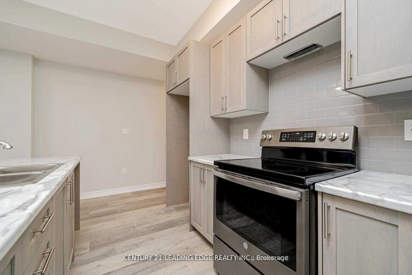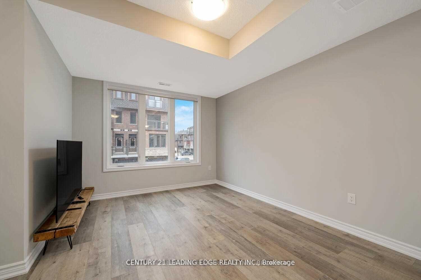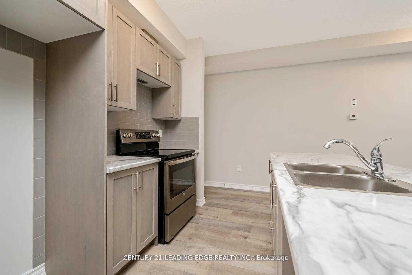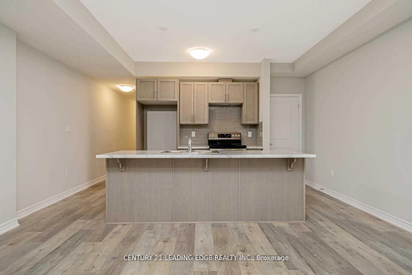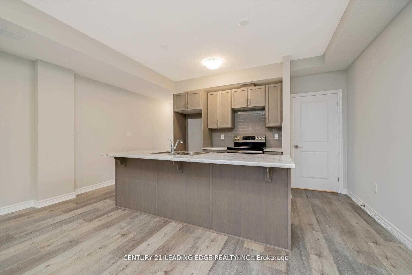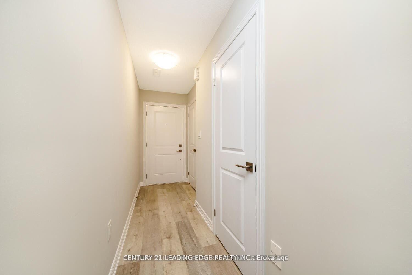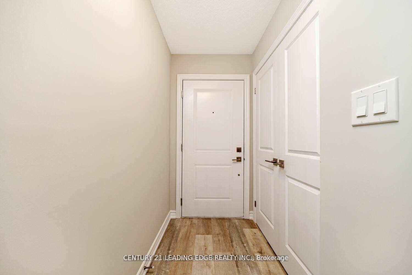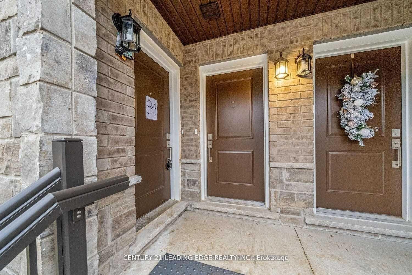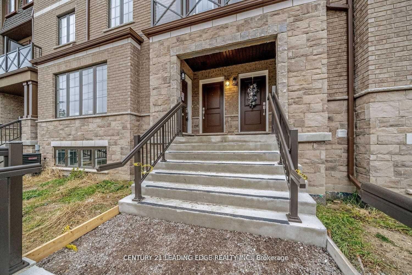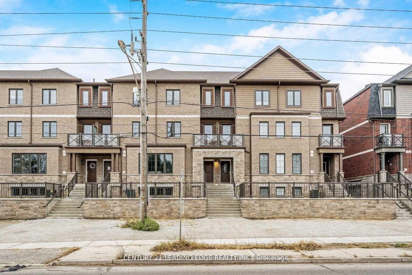$3,050
Available - For Rent
Listing ID: W12077618
445 Ontario Stre South , Milton, L9T 9K4, Halton
| Rent Bright Stylish Executive Townhome Located In The Heart Of Milton! Smart & Functional Floor Plan Of 1599+ Sq. Ft, 9Ft Ceilings, 2 Bedrooms, 3 Washrooms, W/O, Balconies. Plenty Of Natural Light. Tile Backsplash, Eat-In Kitchen, An Oversized Centre Island. Overlooking Dining Rm, Living Rm & Steps Away From Rare Balcony! 2nd Floor Has Spacious Family Rm With W/O To Second Balcony. 3rd Floor Has 2 Large Size Brs,2 Full Baths. Bsmt For Extra Storage. |
| Price | $3,050 |
| Taxes: | $0.00 |
| Occupancy: | Tenant |
| Address: | 445 Ontario Stre South , Milton, L9T 9K4, Halton |
| Postal Code: | L9T 9K4 |
| Province/State: | Halton |
| Directions/Cross Streets: | Ontario / Derry |
| Level/Floor | Room | Length(ft) | Width(ft) | Descriptions | |
| Room 1 | Main | Kitchen | 12.73 | 7.97 | Backsplash |
| Room 2 | Main | Living Ro | 16.07 | 15.65 | Laminate |
| Room 3 | Second | Family Ro | 16.24 | 10.99 | Laminate |
| Room 4 | Third | Primary B | 16.24 | 11.15 | Laminate |
| Room 5 | Third | Bedroom 2 | 15.97 | 12.99 | Laminate |
| Washroom Type | No. of Pieces | Level |
| Washroom Type 1 | 2 | Main |
| Washroom Type 2 | 3 | Third |
| Washroom Type 3 | 4 | Third |
| Washroom Type 4 | 0 | |
| Washroom Type 5 | 0 |
| Total Area: | 0.00 |
| Washrooms: | 3 |
| Heat Type: | Forced Air |
| Central Air Conditioning: | Central Air |
| Although the information displayed is believed to be accurate, no warranties or representations are made of any kind. |
| CENTURY 21 LEADING EDGE REALTY INC. |
|
|

Milad Akrami
Sales Representative
Dir:
647-678-7799
Bus:
647-678-7799
| Book Showing | Email a Friend |
Jump To:
At a Glance:
| Type: | Com - Condo Townhouse |
| Area: | Halton |
| Municipality: | Milton |
| Neighbourhood: | 1037 - TM Timberlea |
| Style: | 3-Storey |
| Beds: | 2 |
| Baths: | 3 |
| Fireplace: | N |
Locatin Map:

