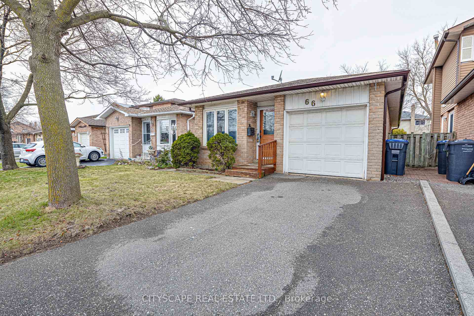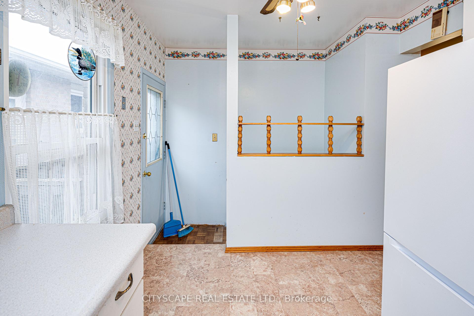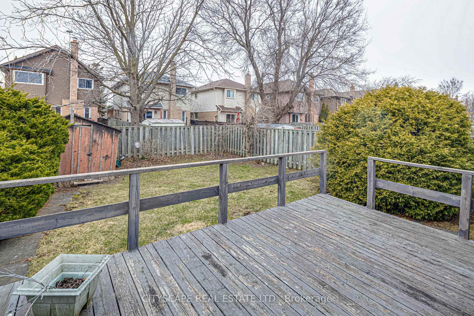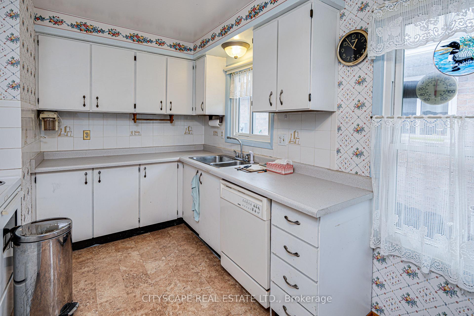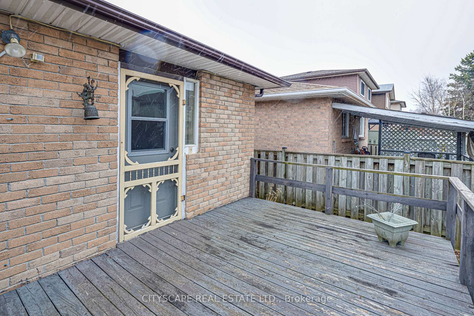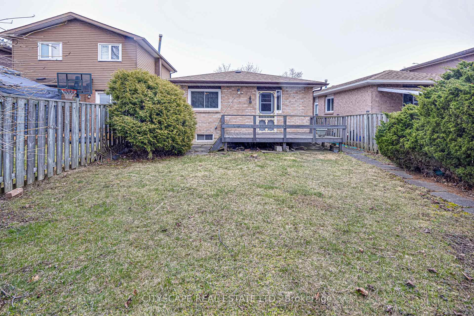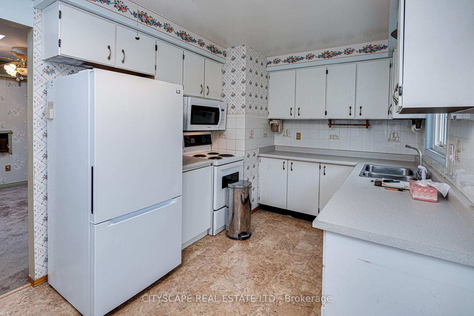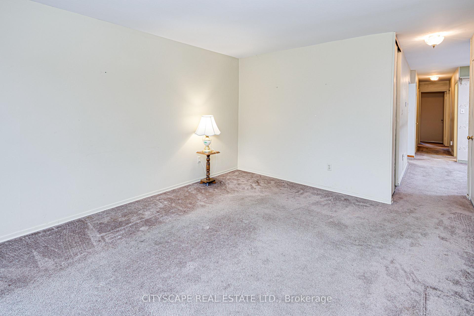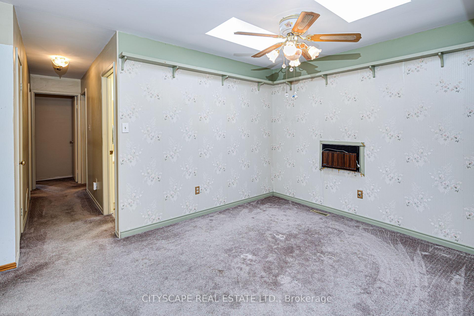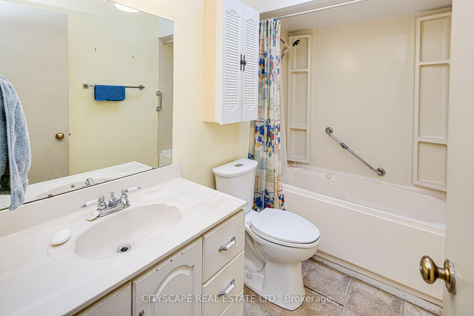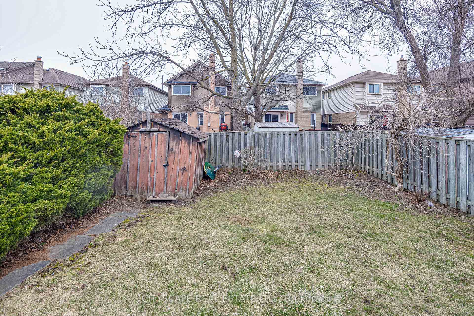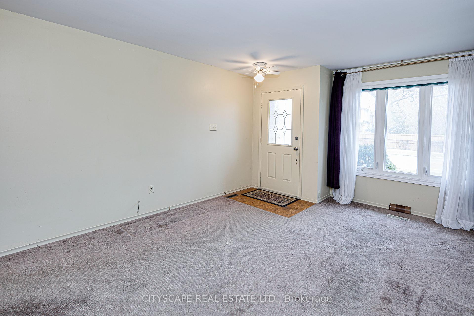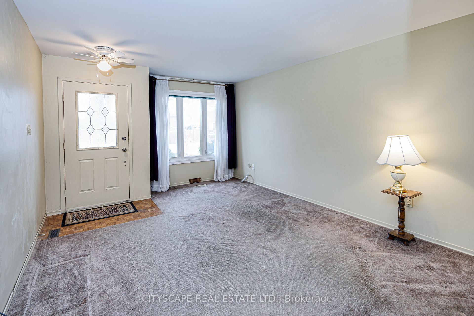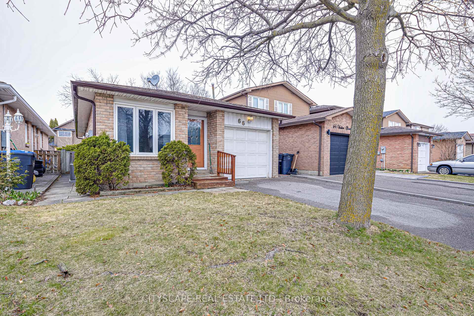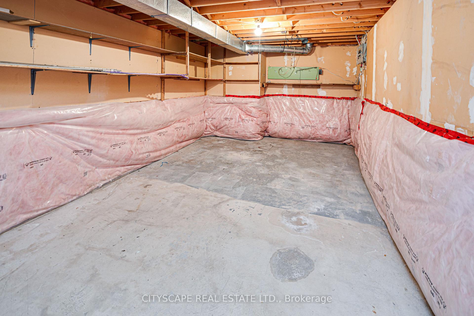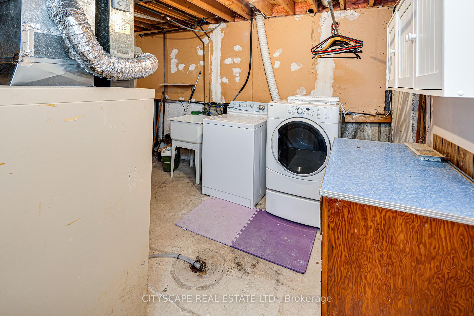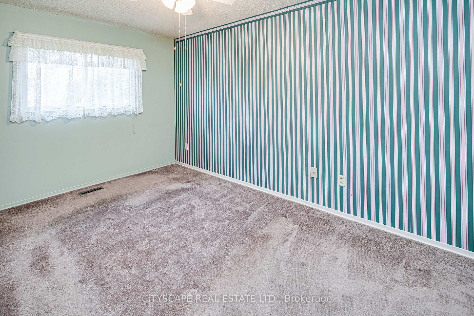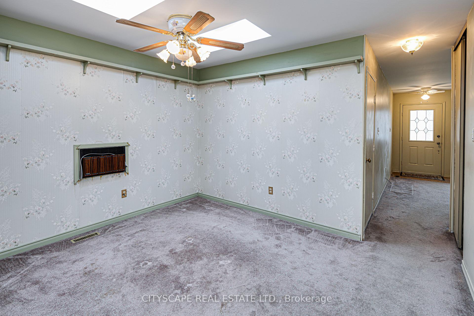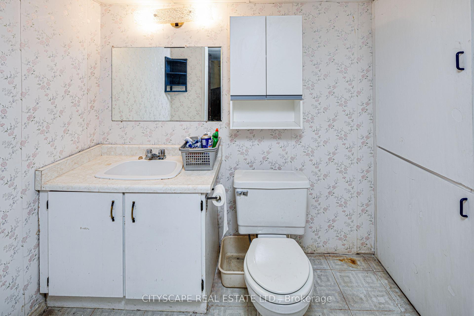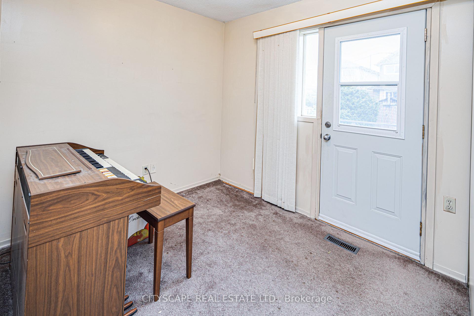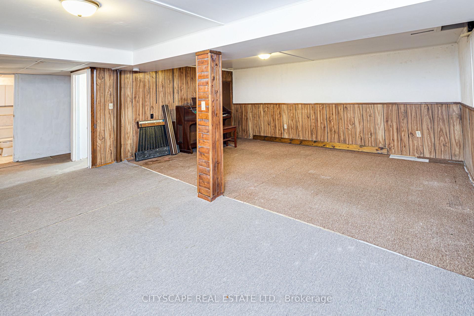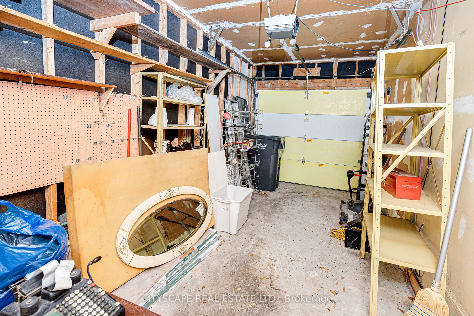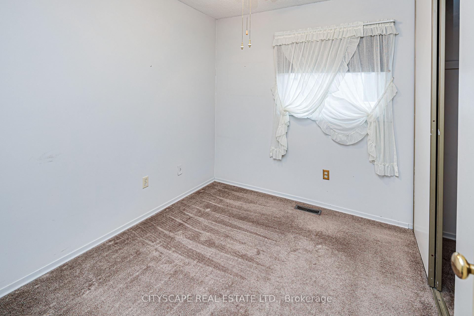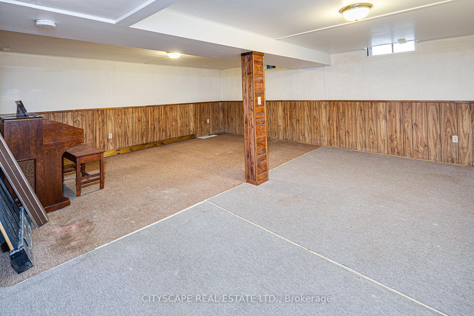$774,900
Available - For Sale
Listing ID: W12076816
66 Vodden Stre West , Brampton, L6X 2W7, Peel
| Located in the heart of Brampton West just steps to Downtown Brampton. This 3 bed, 2 bath bungalow offers a tremendous investment opportunity with great bones & lots of living space. Primary bedroom & 2 generously sized rooms on the main level with a 3 piece main bath with soaker tub. Walkout to deck from third bedroom to backyard. Large Lower level family room with 2 piece bathroom and workshop. The side entrance can conveniently be converted to a separate side entrance and the basement can be easily remodeled to an in-law suite. Great opportunity to move in, house hack, renovate and customize your finishes. Close To Public Transportation, Parks, trails, Schools, Shopping, Hospital, Churches, Grocery, downtown Brampton GO, Rose theatre & restaurants. |
| Price | $774,900 |
| Taxes: | $4394.00 |
| Occupancy: | Vacant |
| Address: | 66 Vodden Stre West , Brampton, L6X 2W7, Peel |
| Directions/Cross Streets: | Hurontario St & Vodden St W |
| Rooms: | 6 |
| Rooms +: | 2 |
| Bedrooms: | 3 |
| Bedrooms +: | 0 |
| Family Room: | F |
| Basement: | Partially Fi |
| Level/Floor | Room | Length(ft) | Width(ft) | Descriptions | |
| Room 1 | Main | Kitchen | 15.91 | 9.58 | Backsplash, Window |
| Room 2 | Main | Living Ro | 16.07 | 10 | Access To Garage, Large Window, Broadloom |
| Room 3 | Main | Dining Ro | 11.81 | 9.84 | Skylight, Ceiling Fan(s), Broadloom |
| Room 4 | Main | Primary B | 13.94 | 9.68 | Closet, Window, Broadloom |
| Room 5 | Main | Bedroom 2 | 12.14 | 10.66 | Closet, Window, Broadloom |
| Room 6 | Main | Bedroom 3 | 8.69 | 7.05 | W/O To Yard, Closet, Broadloom |
| Room 7 | Lower | Recreatio | 21.16 | 25.09 | Window, Partly Finished, Broadloom |
| Room 8 | Lower | Workshop | 23.94 | 9.51 | Partly Finished, Concrete Floor |
| Washroom Type | No. of Pieces | Level |
| Washroom Type 1 | 4 | Main |
| Washroom Type 2 | 2 | Lower |
| Washroom Type 3 | 0 | |
| Washroom Type 4 | 0 | |
| Washroom Type 5 | 0 |
| Total Area: | 0.00 |
| Approximatly Age: | 31-50 |
| Property Type: | Detached |
| Style: | Bungalow |
| Exterior: | Brick, Shingle |
| Garage Type: | Attached |
| (Parking/)Drive: | Private |
| Drive Parking Spaces: | 1 |
| Park #1 | |
| Parking Type: | Private |
| Park #2 | |
| Parking Type: | Private |
| Pool: | None |
| Other Structures: | Garden Shed |
| Approximatly Age: | 31-50 |
| Approximatly Square Footage: | 1100-1500 |
| Property Features: | Fenced Yard, Park |
| CAC Included: | N |
| Water Included: | N |
| Cabel TV Included: | N |
| Common Elements Included: | N |
| Heat Included: | N |
| Parking Included: | N |
| Condo Tax Included: | N |
| Building Insurance Included: | N |
| Fireplace/Stove: | N |
| Heat Type: | Forced Air |
| Central Air Conditioning: | Central Air |
| Central Vac: | N |
| Laundry Level: | Syste |
| Ensuite Laundry: | F |
| Sewers: | Sewer |
$
%
Years
This calculator is for demonstration purposes only. Always consult a professional
financial advisor before making personal financial decisions.
| Although the information displayed is believed to be accurate, no warranties or representations are made of any kind. |
| CITYSCAPE REAL ESTATE LTD. |
|
|

Milad Akrami
Sales Representative
Dir:
647-678-7799
Bus:
647-678-7799
| Book Showing | Email a Friend |
Jump To:
At a Glance:
| Type: | Freehold - Detached |
| Area: | Peel |
| Municipality: | Brampton |
| Neighbourhood: | Brampton West |
| Style: | Bungalow |
| Approximate Age: | 31-50 |
| Tax: | $4,394 |
| Beds: | 3 |
| Baths: | 2 |
| Fireplace: | N |
| Pool: | None |
Locatin Map:
Payment Calculator:

