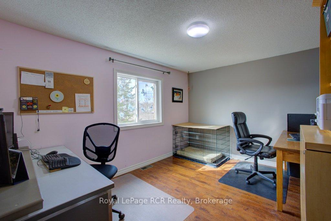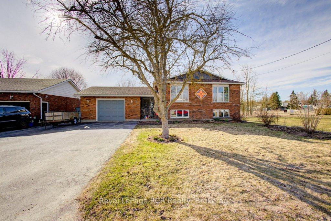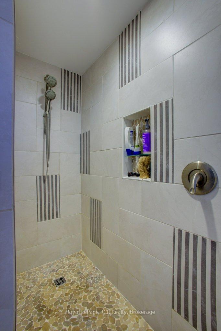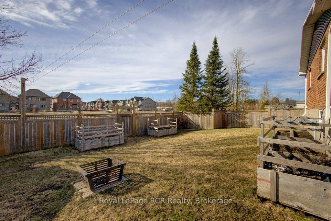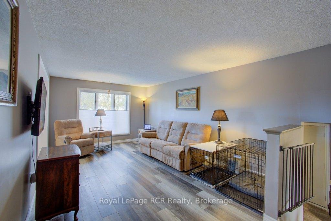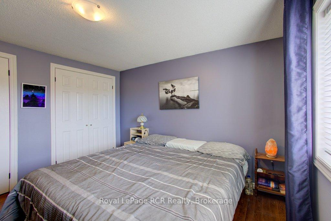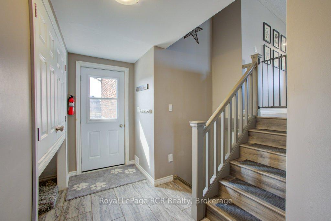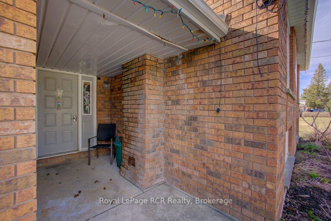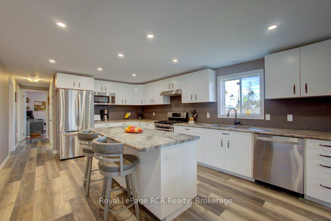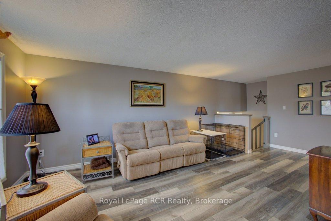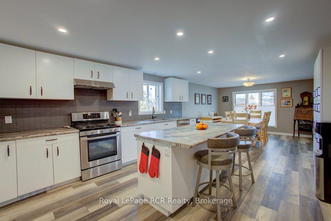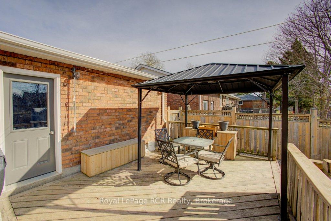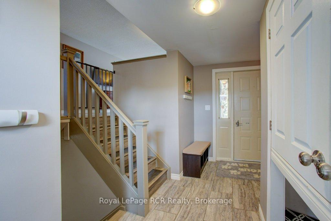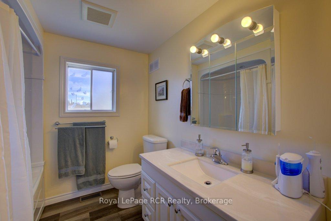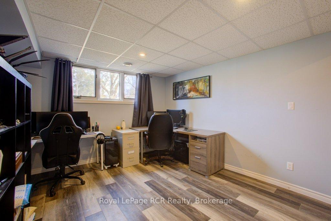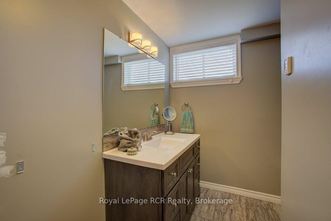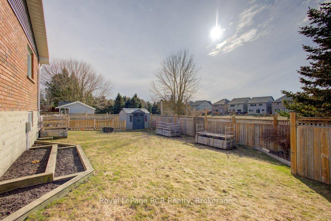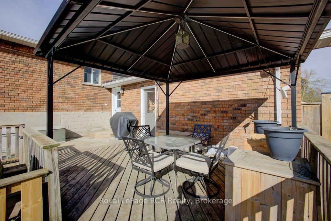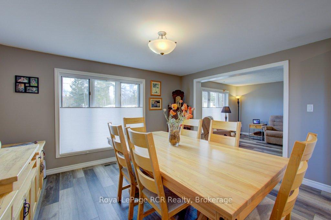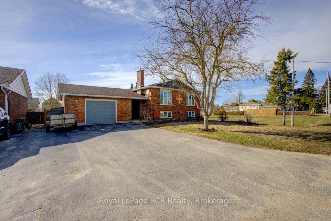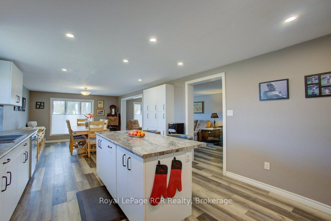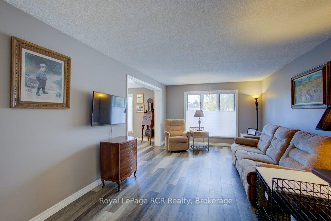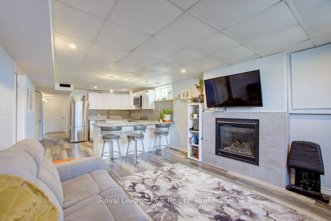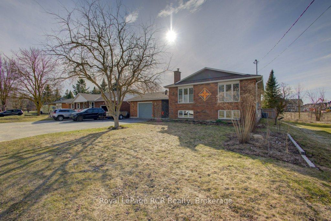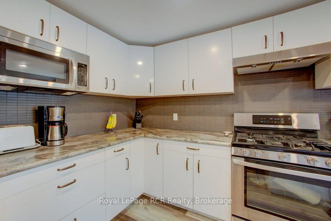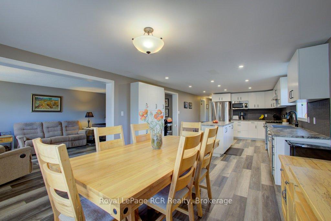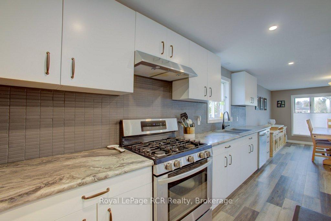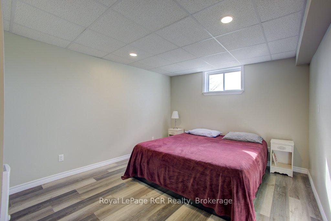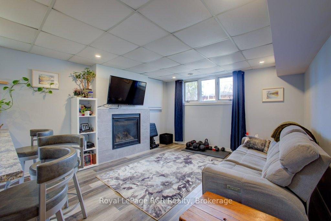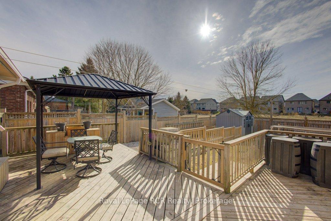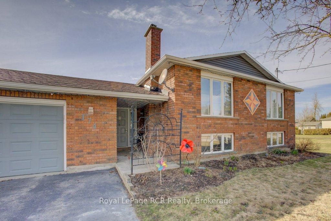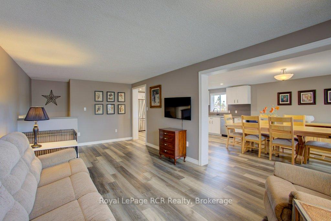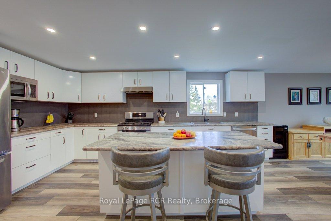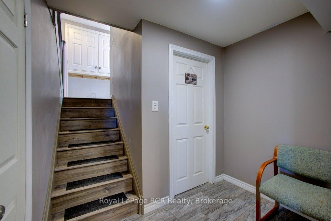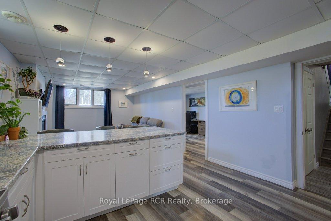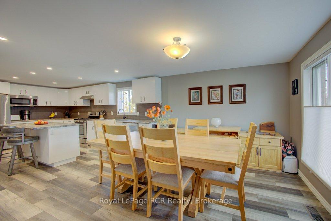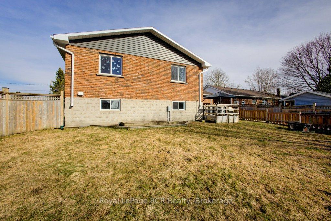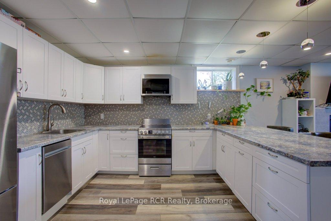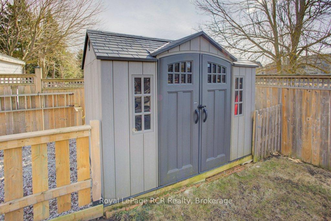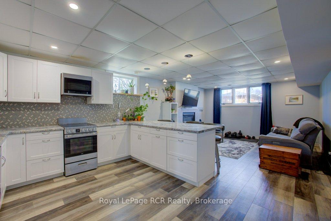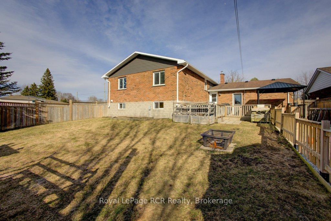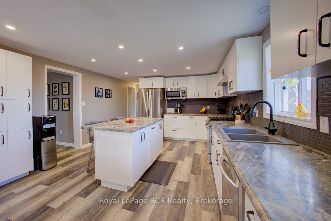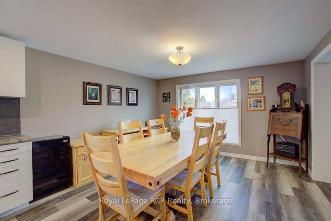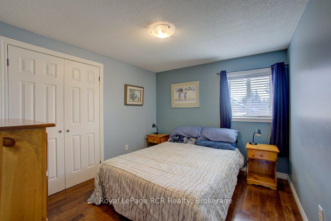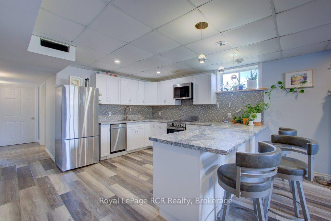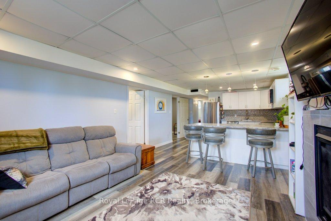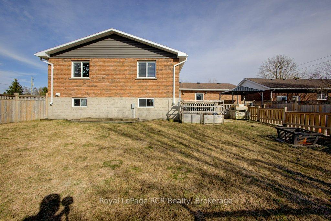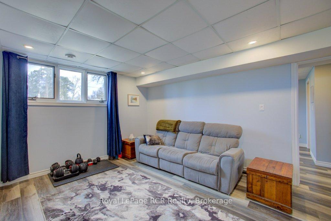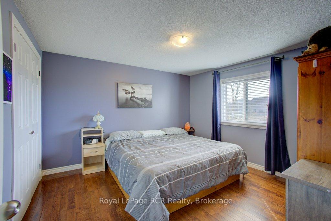$799,900
Available - For Sale
Listing ID: X12077041
174 Conestoga Stre , Wellington North, N0G 1A0, Wellington
| Welcome to your dream home in the charming town of Arthur, Ontario! This stunning raised bungalow offers an impressive 2,400 sq ft of beautifully upgraded interior living space, making it both a stylish and desirable option for discerning buyers. Step inside to discover a home that has been meticulously updated in 2021, offering the perfect blend of modern convenience and timeless design. The main level boasts three spacious bedrooms, providing plenty of room for family or guests. The open-concept living area is bathed in natural light, creating a warm and inviting atmosphere that flows seamlessly into the heart of the home one of the two sleek, newer kitchens. With contemporary fixtures and ample countertop space, meal preparation will be a delight. Descend to the lower level and find two additional bedrooms, ideal for a home office or guest suite, alongside the second updated kitchen and its own separate laundry area. This thoughtfully designed space is perfect for multi-generational living or providing additional privacy for family and visitors alike. Outside, the fenced yard offers a private sanctuary for relaxation or entertaining. Whether you envision summer barbecues or tranquil evenings under the stars, the outdoor area provides endless possibilities. With its stylish design, significant updates, and prime location in Arthur, this raised bungalow truly stands out as a desirable place to call home. Don't miss your chance to own this captivating property that perfectly balances comfort, style, and functionality. |
| Price | $799,900 |
| Taxes: | $4111.00 |
| Assessment Year: | 2024 |
| Occupancy: | Owner |
| Address: | 174 Conestoga Stre , Wellington North, N0G 1A0, Wellington |
| Directions/Cross Streets: | Adelaide |
| Rooms: | 8 |
| Rooms +: | 7 |
| Bedrooms: | 3 |
| Bedrooms +: | 2 |
| Family Room: | T |
| Basement: | Full, Finished |
| Level/Floor | Room | Length(ft) | Width(ft) | Descriptions | |
| Room 1 | In Between | Foyer | 7.54 | 12.79 | |
| Room 2 | Main | Bathroom | 9.51 | 7.54 | 4 Pc Bath |
| Room 3 | Main | Bedroom | 11.15 | 12.14 | |
| Room 4 | Main | Bedroom | 11.15 | 9.51 | |
| Room 5 | Main | Bedroom | 12.14 | 9.84 | |
| Room 6 | Main | Kitchen | 12.14 | 12.79 | |
| Room 7 | Main | Dining Ro | 12.14 | 12.79 | |
| Room 8 | Main | Living Ro | 11.15 | 20.34 | |
| Room 9 | Basement | Bathroom | 9.51 | 7.54 | 3 Pc Bath |
| Room 10 | Main | Kitchen | 13.45 | 11.15 | |
| Room 11 | Basement | Living Ro | 12.14 | 14.1 | |
| Room 12 | Basement | Bedroom | 10.82 | 14.76 | |
| Room 13 | Basement | Bedroom | 11.48 | 16.73 | |
| Room 14 | Basement | Utility R | 13.12 | 12.79 |
| Washroom Type | No. of Pieces | Level |
| Washroom Type 1 | 4 | Main |
| Washroom Type 2 | 3 | Basement |
| Washroom Type 3 | 0 | |
| Washroom Type 4 | 0 | |
| Washroom Type 5 | 0 |
| Total Area: | 0.00 |
| Property Type: | Detached |
| Style: | Bungalow-Raised |
| Exterior: | Brick |
| Garage Type: | Attached |
| Drive Parking Spaces: | 4 |
| Pool: | None |
| Other Structures: | Shed |
| Approximatly Square Footage: | 1100-1500 |
| CAC Included: | N |
| Water Included: | N |
| Cabel TV Included: | N |
| Common Elements Included: | N |
| Heat Included: | N |
| Parking Included: | N |
| Condo Tax Included: | N |
| Building Insurance Included: | N |
| Fireplace/Stove: | N |
| Heat Type: | Forced Air |
| Central Air Conditioning: | Central Air |
| Central Vac: | N |
| Laundry Level: | Syste |
| Ensuite Laundry: | F |
| Sewers: | Sewer |
$
%
Years
This calculator is for demonstration purposes only. Always consult a professional
financial advisor before making personal financial decisions.
| Although the information displayed is believed to be accurate, no warranties or representations are made of any kind. |
| Royal LePage RCR Realty |
|
|

Milad Akrami
Sales Representative
Dir:
647-678-7799
Bus:
647-678-7799
| Virtual Tour | Book Showing | Email a Friend |
Jump To:
At a Glance:
| Type: | Freehold - Detached |
| Area: | Wellington |
| Municipality: | Wellington North |
| Neighbourhood: | Arthur |
| Style: | Bungalow-Raised |
| Tax: | $4,111 |
| Beds: | 3+2 |
| Baths: | 2 |
| Fireplace: | N |
| Pool: | None |
Locatin Map:
Payment Calculator:

