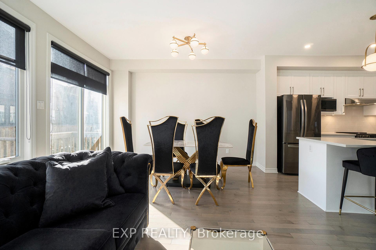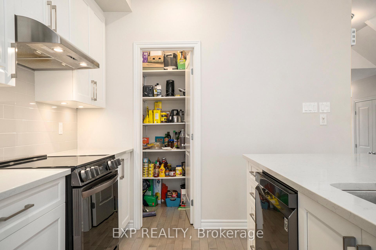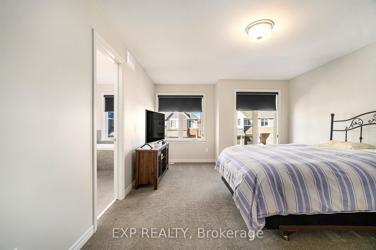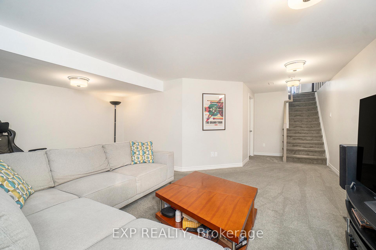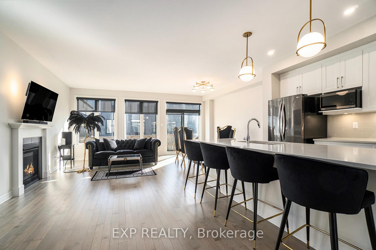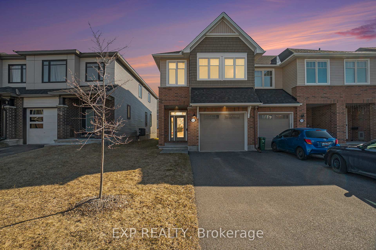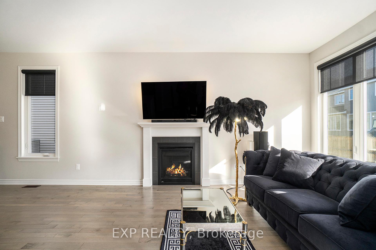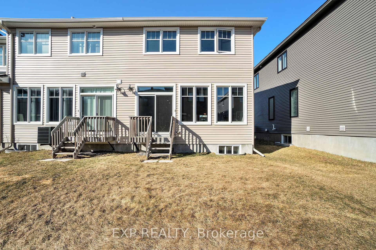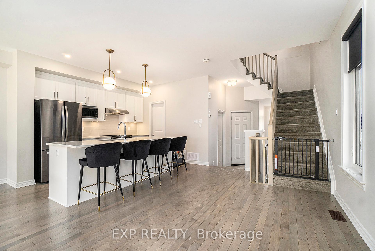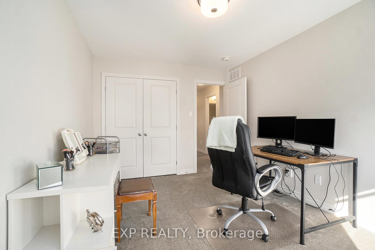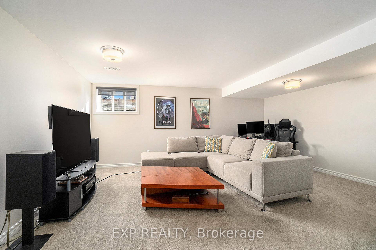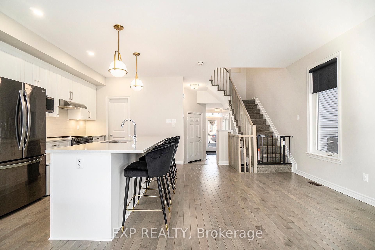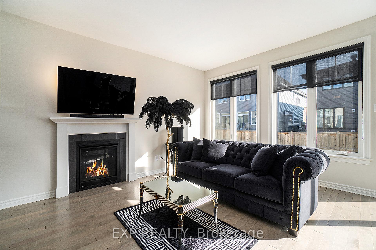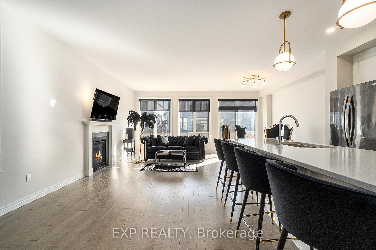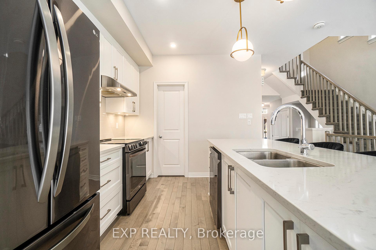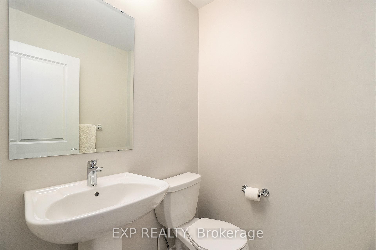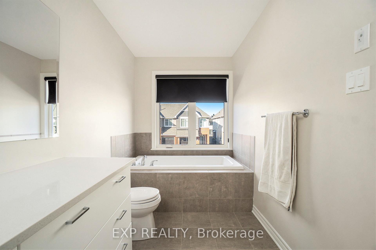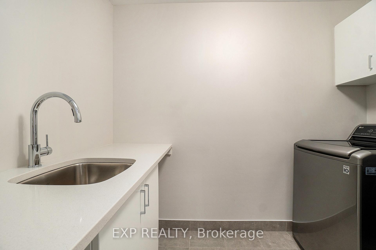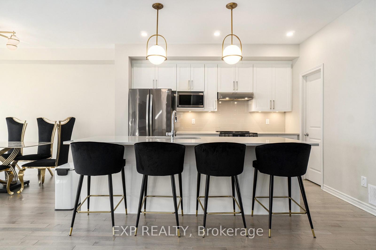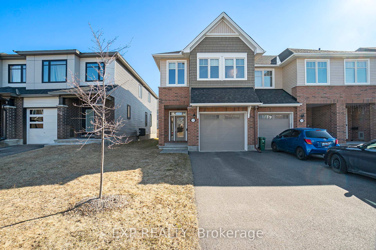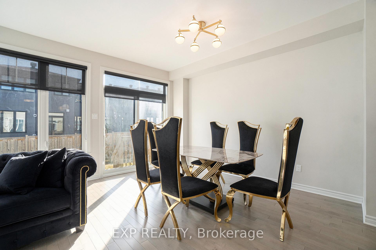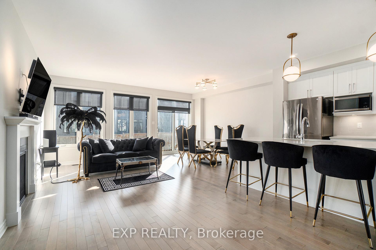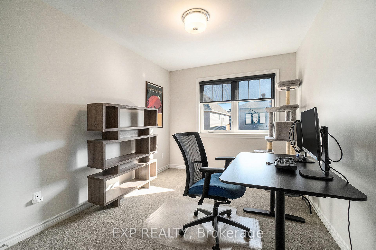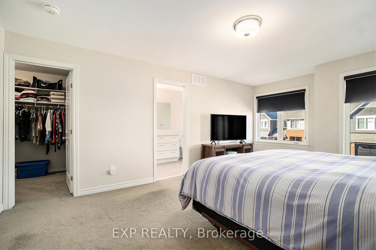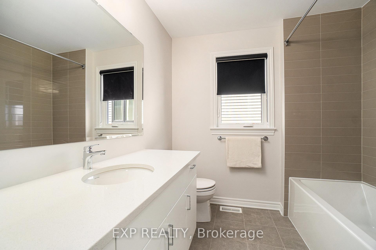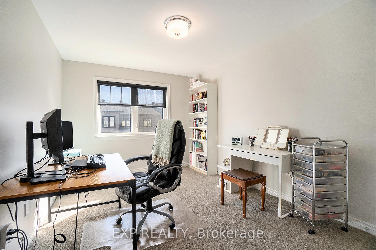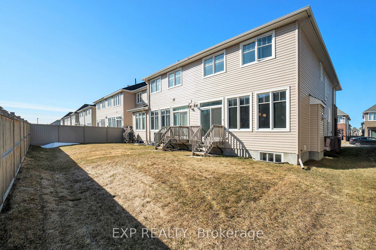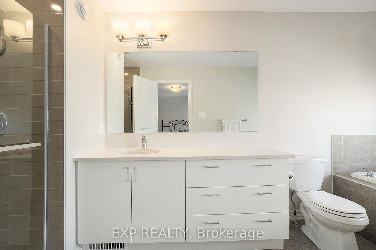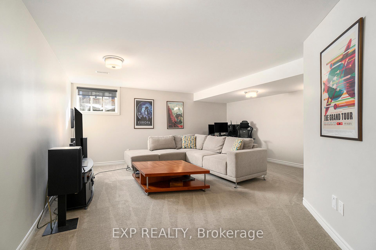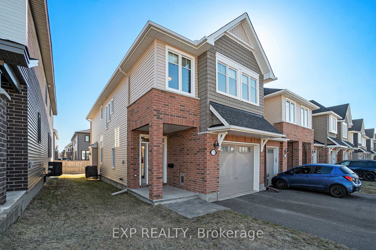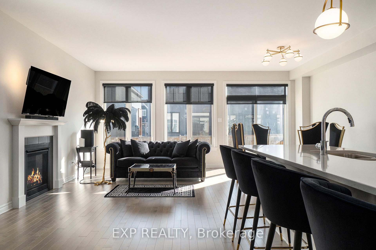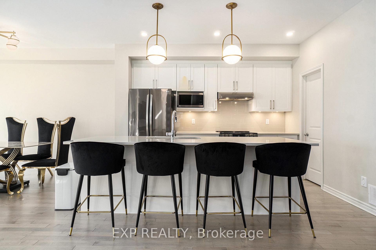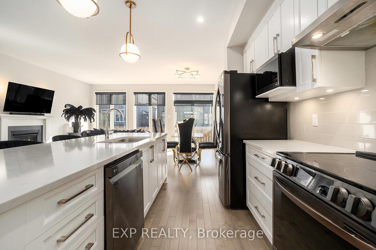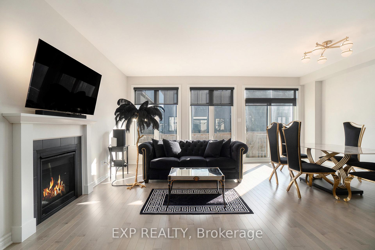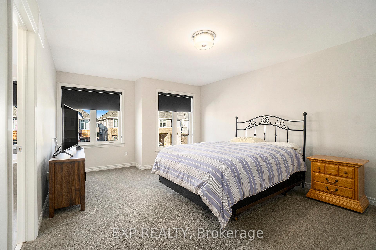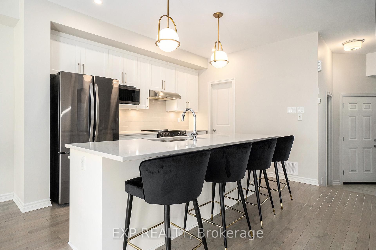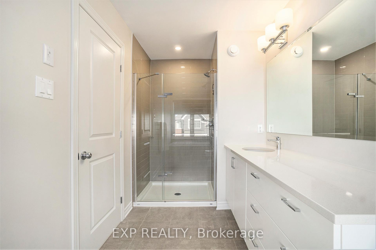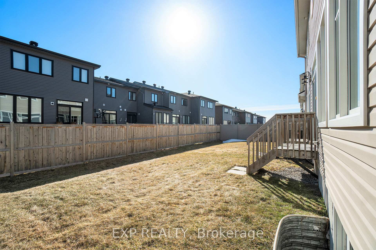$724,900
Available - For Sale
Listing ID: X12077265
178 Angelonia Cres , Blossom Park - Airport and Area, K1T 0Y4, Ottawa
| Welcome to this stunning end unit townhome with 2155 sqft of living space in the highly desirable Findlay Creek neighbourhood! Offering 3 spacious bedrooms and 3 bathrooms, this beautifully maintained home is perfect for families or anyone looking for comfort and convenience in a vibrant community. Step inside to a warm and inviting open-concept main floor, featuring a generous living and dining area complete with a cozy fireplace ideal for both entertaining and everyday living. The modern kitchen boasts quartz countertops, stainless steel appliances, soft close cabinetry, a pantry, and an oversized island that's perfect for meal prep or gathering with guests. Upstairs, the primary bedroom retreat includes a walk-in closet and a luxurious ensuite with a soaker tub and a walk-in shower. Two additional well-sized bedrooms share a full bath, and you'll love the convenient second-floor laundry. The fully finished lower level offers a spacious rec room, perfect for a home office, playroom, or media space. Hardwood flooring runs throughout the main level, adding warmth and style. Additional features include an oversized garage, providing extra room for storage or larger vehicles. Located just minutes from excellent schools, shopping, parks, and entertainment, this home truly has it all. Don't miss your chance to own in one of Ottawa's most sought-after communities! |
| Price | $724,900 |
| Taxes: | $4688.00 |
| Assessment Year: | 2024 |
| Occupancy: | Owner |
| Address: | 178 Angelonia Cres , Blossom Park - Airport and Area, K1T 0Y4, Ottawa |
| Directions/Cross Streets: | Kelly Farm Drive/ Barrett Farm Drive |
| Rooms: | 8 |
| Rooms +: | 2 |
| Bedrooms: | 3 |
| Bedrooms +: | 0 |
| Family Room: | T |
| Basement: | Full, Finished |
| Level/Floor | Room | Length(ft) | Width(ft) | Descriptions | |
| Room 1 | Main | Foyer | 6.1 | 9.87 | |
| Room 2 | Main | Kitchen | 8.46 | 12.17 | Pantry |
| Room 3 | Main | Dining Ro | 8.46 | 12.92 | |
| Room 4 | Main | Living Ro | 10.17 | 25.09 | Fireplace |
| Room 5 | Main | Bathroom | 4.23 | 5.41 | 2 Pc Bath |
| Room 6 | Second | Primary B | 12.1 | 18.47 | 4 Pc Ensuite, Walk-In Closet(s) |
| Room 7 | Second | Bathroom | 6.23 | 15.22 | 4 Pc Ensuite |
| Room 8 | Second | Bedroom 2 | 8.4 | 13.81 | |
| Room 9 | Second | Bedroom 3 | 9.54 | 13.81 | |
| Room 10 | Second | Bathroom | 7.18 | 7.61 | 3 Pc Bath |
| Room 11 | Second | Laundry | 6.23 | 9.81 | |
| Room 12 | Lower | Recreatio | 17.19 | 24.34 |
| Washroom Type | No. of Pieces | Level |
| Washroom Type 1 | 2 | Main |
| Washroom Type 2 | 4 | Second |
| Washroom Type 3 | 3 | Second |
| Washroom Type 4 | 0 | |
| Washroom Type 5 | 0 |
| Total Area: | 0.00 |
| Property Type: | Att/Row/Townhouse |
| Style: | 2-Storey |
| Exterior: | Brick, Vinyl Siding |
| Garage Type: | Attached |
| Drive Parking Spaces: | 2 |
| Pool: | None |
| Approximatly Square Footage: | 1500-2000 |
| Property Features: | Park, Public Transit |
| CAC Included: | N |
| Water Included: | N |
| Cabel TV Included: | N |
| Common Elements Included: | N |
| Heat Included: | N |
| Parking Included: | N |
| Condo Tax Included: | N |
| Building Insurance Included: | N |
| Fireplace/Stove: | Y |
| Heat Type: | Forced Air |
| Central Air Conditioning: | Central Air |
| Central Vac: | N |
| Laundry Level: | Syste |
| Ensuite Laundry: | F |
| Sewers: | Sewer |
$
%
Years
This calculator is for demonstration purposes only. Always consult a professional
financial advisor before making personal financial decisions.
| Although the information displayed is believed to be accurate, no warranties or representations are made of any kind. |
| EXP REALTY |
|
|

Milad Akrami
Sales Representative
Dir:
647-678-7799
Bus:
647-678-7799
| Book Showing | Email a Friend |
Jump To:
At a Glance:
| Type: | Freehold - Att/Row/Townhouse |
| Area: | Ottawa |
| Municipality: | Blossom Park - Airport and Area |
| Neighbourhood: | 2605 - Blossom Park/Kemp Park/Findlay Creek |
| Style: | 2-Storey |
| Tax: | $4,688 |
| Beds: | 3 |
| Baths: | 3 |
| Fireplace: | Y |
| Pool: | None |
Locatin Map:
Payment Calculator:

