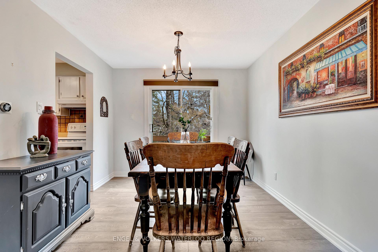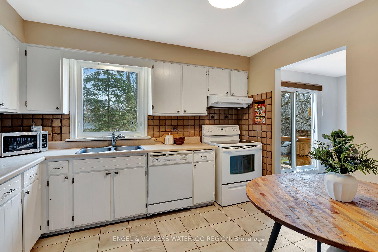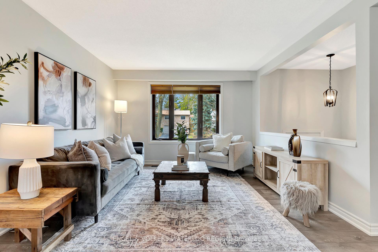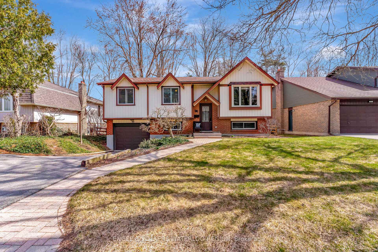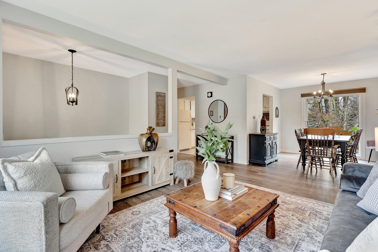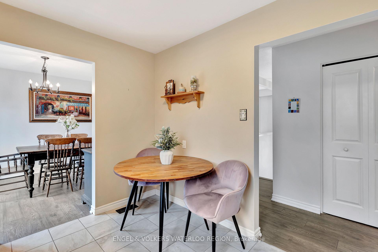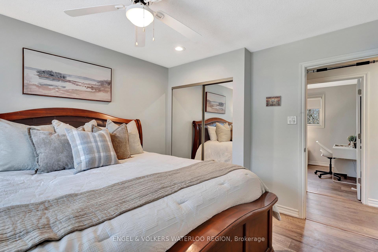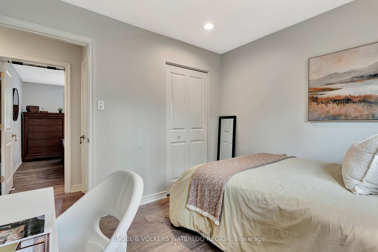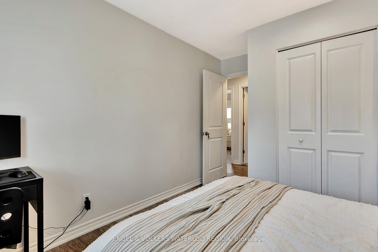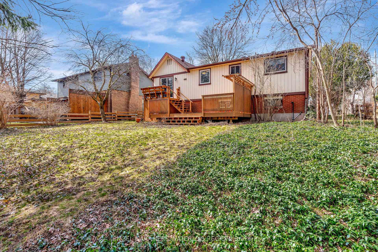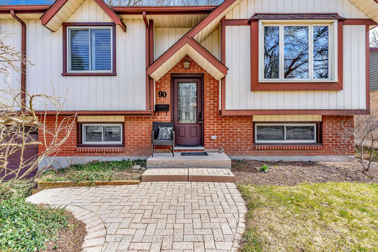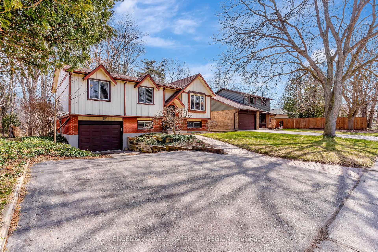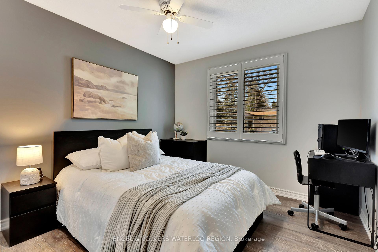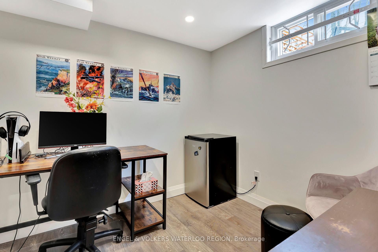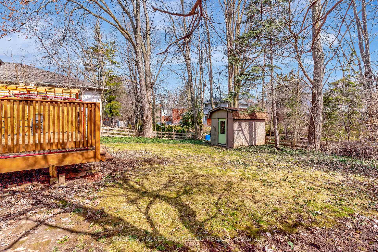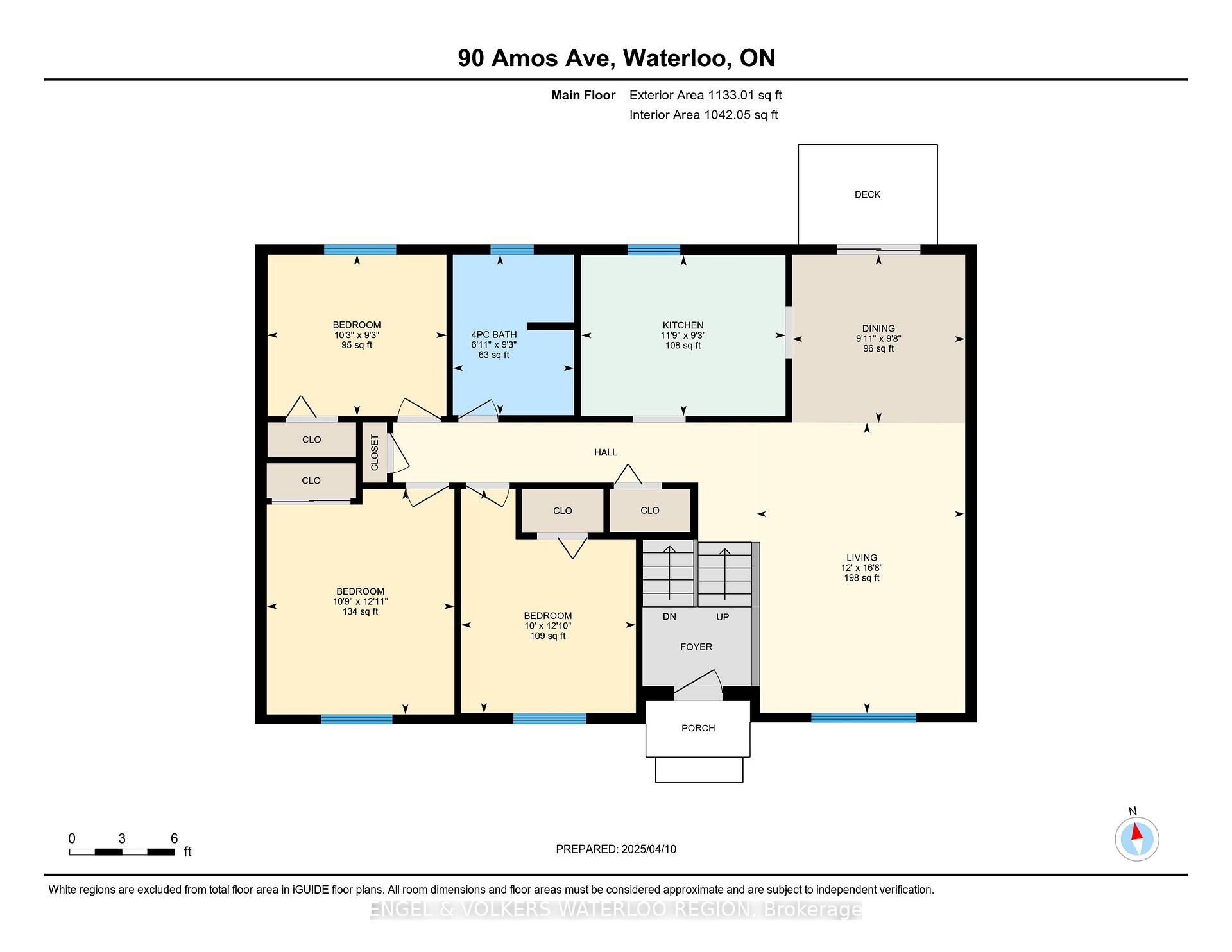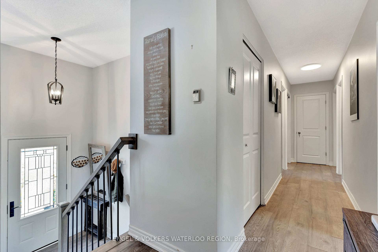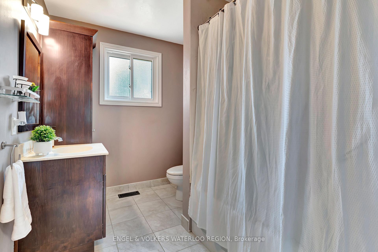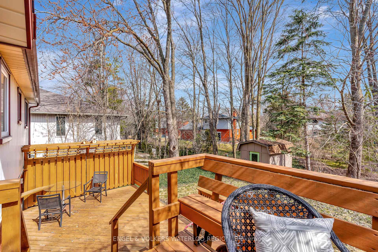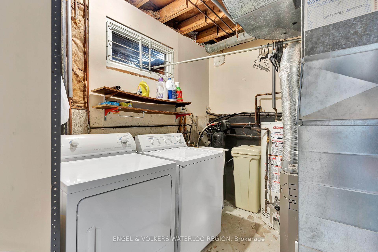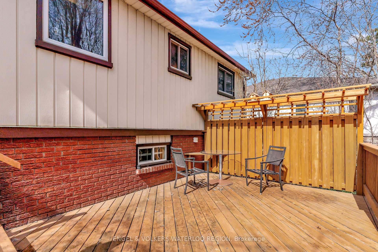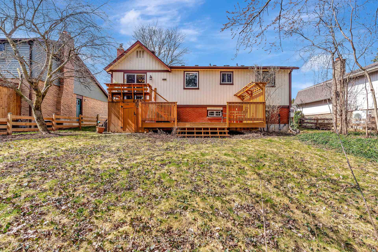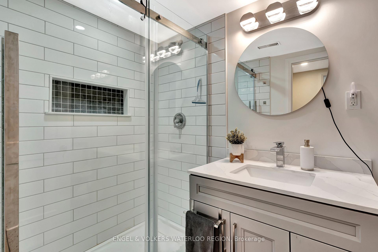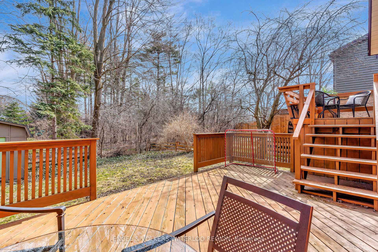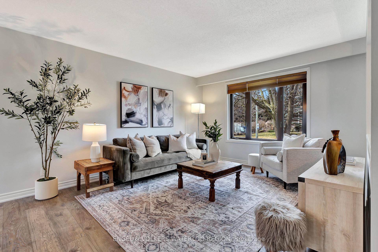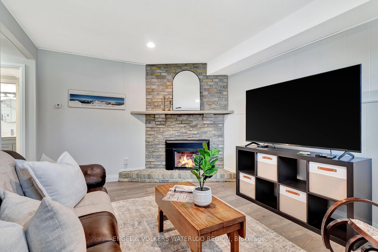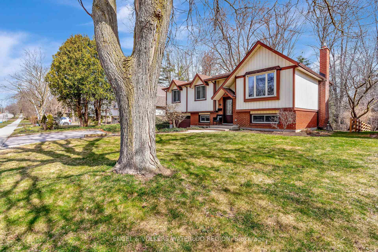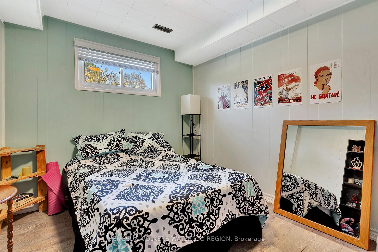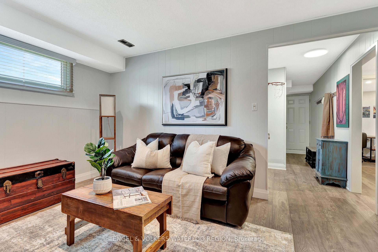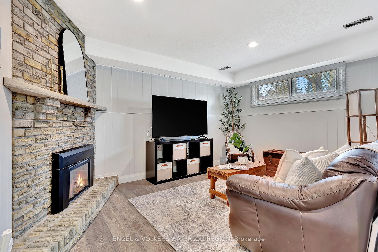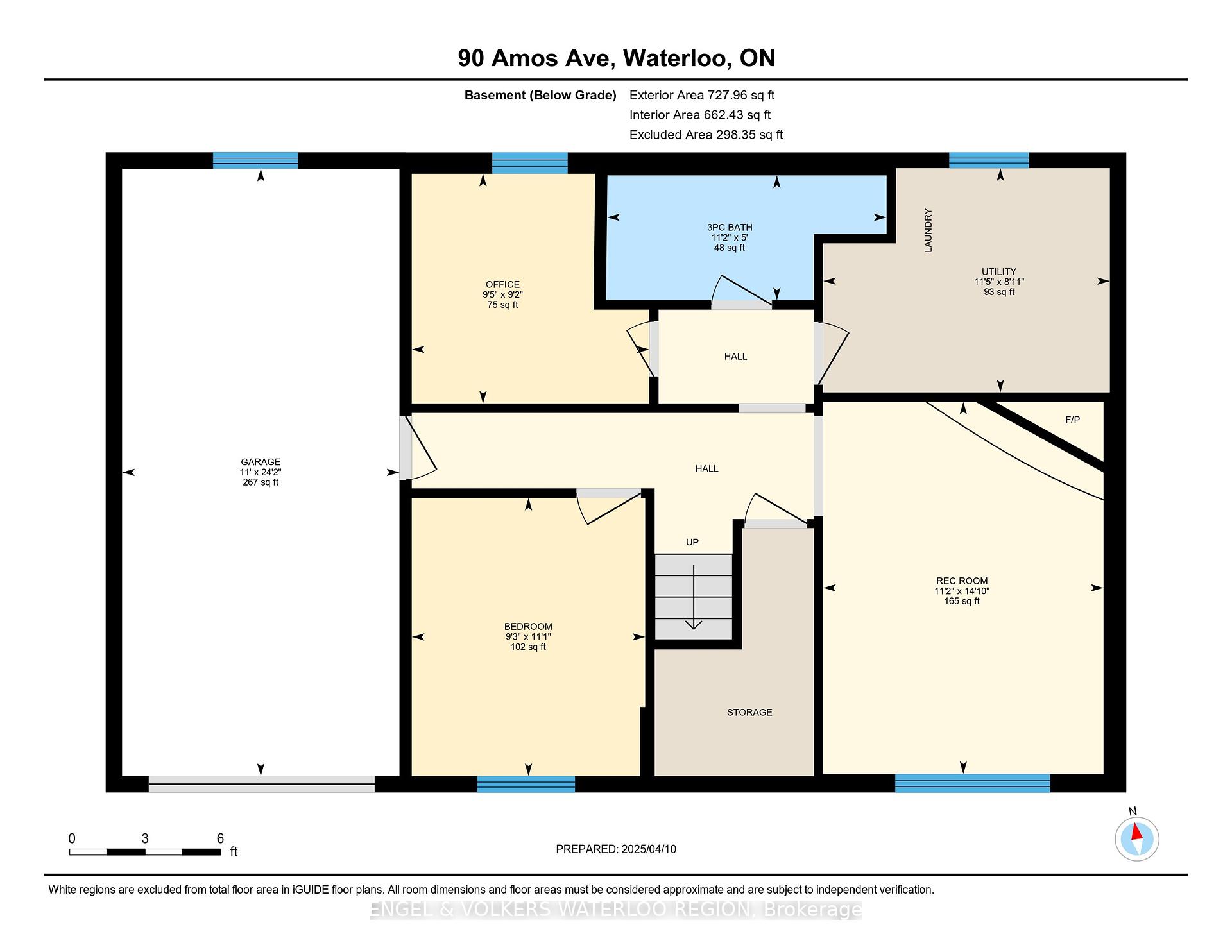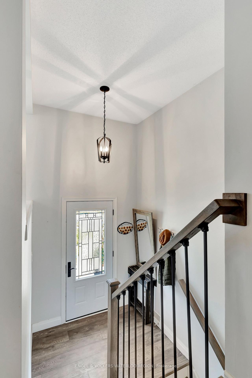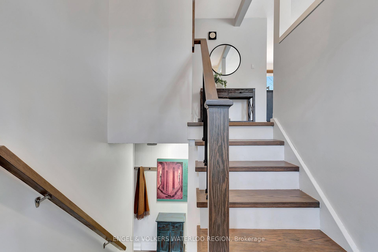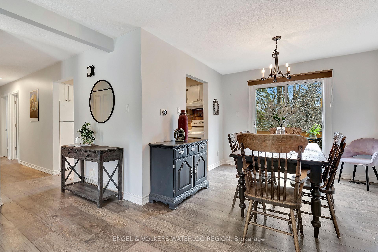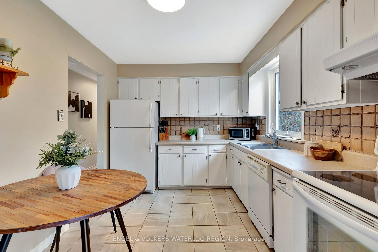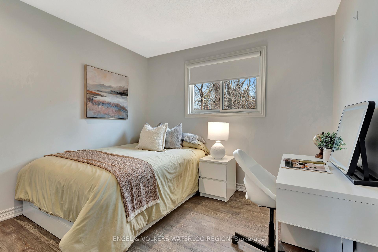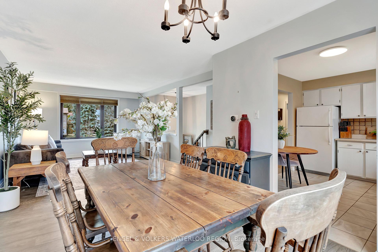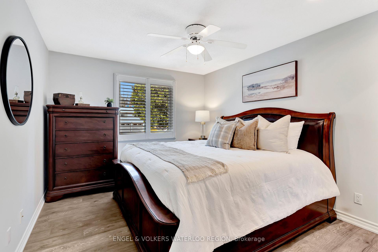$799,800
Available - For Sale
Listing ID: X12077487
90 Amos Aven , Waterloo, N2L 5C4, Waterloo
| Well-maintained raised bungalow offering four comfortable bedrooms and two full bathroomsperfect for growing families. The spacious living and dining areas are filled with natural light, creating a warm and inviting atmosphere. The home features an eat-in kitchen with an abundance of counter space and cabinetry, making meal prep and family dinners a breeze. There's plenty of room for a breakfast table where the family can gather each morning. Step outside to a large, fully fenced backyard with mature trees and an oversized party deckideal for barbecues, entertaining, and kids' playtime. Inside, you'll find updated flooring, modern bathrooms, and a newer staircase that adds both style and function. Located in a family-friendly Waterloo neighborhood near the University of Waterloo, parks, schools, and with easy access to public transit. |
| Price | $799,800 |
| Taxes: | $4504.67 |
| Assessment Year: | 2024 |
| Occupancy: | Owner |
| Address: | 90 Amos Aven , Waterloo, N2L 5C4, Waterloo |
| Acreage: | < .50 |
| Directions/Cross Streets: | KEATS WAY |
| Rooms: | 7 |
| Rooms +: | 5 |
| Bedrooms: | 3 |
| Bedrooms +: | 1 |
| Family Room: | F |
| Basement: | Full, Finished |
| Level/Floor | Room | Length(ft) | Width(ft) | Descriptions | |
| Room 1 | Main | Living Ro | 16.01 | 12 | |
| Room 2 | Main | Dining Ro | 10.99 | 10 | Sliding Doors, W/O To Balcony |
| Room 3 | Main | Kitchen | 12 | 9.15 | |
| Room 4 | Main | Primary B | 12 | 10.99 | California Shutters |
| Room 5 | Main | Bedroom | 10 | 10 | California Shutters |
| Room 6 | Main | Bedroom | 10.33 | 9.25 | |
| Room 7 | Main | Bathroom | 9.15 | 6.99 | 4 Pc Bath |
| Room 8 | Basement | Recreatio | 14.99 | 10.99 | Fireplace |
| Room 9 | Basement | Den | 10.99 | 9.32 | |
| Room 10 | Basement | Bedroom | 16.01 | 8.99 | |
| Room 11 | Basement | Laundry | 10.99 | 8.99 | |
| Room 12 | Basement | Bathroom | 3 Pc Bath |
| Washroom Type | No. of Pieces | Level |
| Washroom Type 1 | 4 | Main |
| Washroom Type 2 | 2 | Basement |
| Washroom Type 3 | 0 | |
| Washroom Type 4 | 0 | |
| Washroom Type 5 | 0 |
| Total Area: | 0.00 |
| Approximatly Age: | 51-99 |
| Property Type: | Detached |
| Style: | Bungalow-Raised |
| Exterior: | Aluminum Siding, Brick |
| Garage Type: | Attached |
| (Parking/)Drive: | Private Do |
| Drive Parking Spaces: | 2 |
| Park #1 | |
| Parking Type: | Private Do |
| Park #2 | |
| Parking Type: | Private Do |
| Pool: | None |
| Approximatly Age: | 51-99 |
| Approximatly Square Footage: | 1100-1500 |
| Property Features: | Hospital, Library |
| CAC Included: | N |
| Water Included: | N |
| Cabel TV Included: | N |
| Common Elements Included: | N |
| Heat Included: | N |
| Parking Included: | N |
| Condo Tax Included: | N |
| Building Insurance Included: | N |
| Fireplace/Stove: | Y |
| Heat Type: | Forced Air |
| Central Air Conditioning: | Central Air |
| Central Vac: | N |
| Laundry Level: | Syste |
| Ensuite Laundry: | F |
| Sewers: | Sewer |
$
%
Years
This calculator is for demonstration purposes only. Always consult a professional
financial advisor before making personal financial decisions.
| Although the information displayed is believed to be accurate, no warranties or representations are made of any kind. |
| ENGEL & VOLKERS WATERLOO REGION |
|
|

Milad Akrami
Sales Representative
Dir:
647-678-7799
Bus:
647-678-7799
| Book Showing | Email a Friend |
Jump To:
At a Glance:
| Type: | Freehold - Detached |
| Area: | Waterloo |
| Municipality: | Waterloo |
| Neighbourhood: | Dufferin Grove |
| Style: | Bungalow-Raised |
| Approximate Age: | 51-99 |
| Tax: | $4,504.67 |
| Beds: | 3+1 |
| Baths: | 2 |
| Fireplace: | Y |
| Pool: | None |
Locatin Map:
Payment Calculator:

