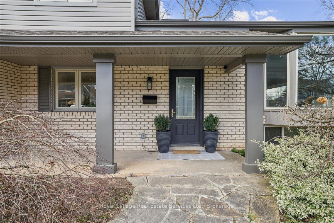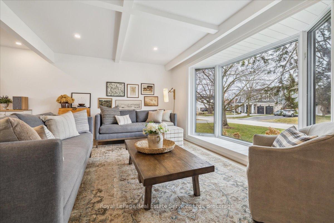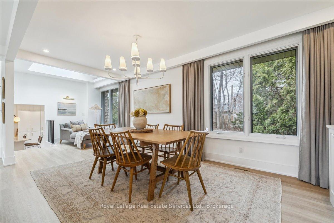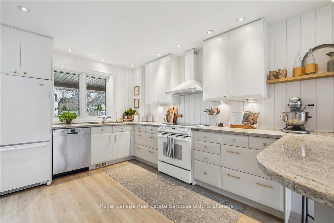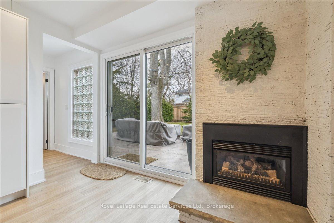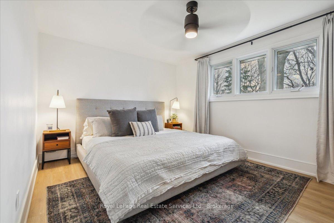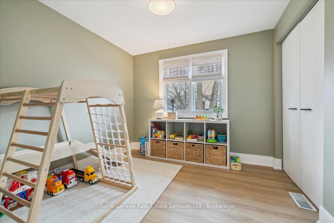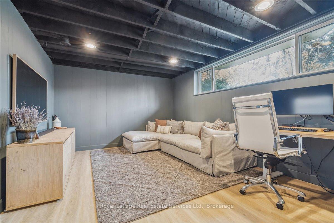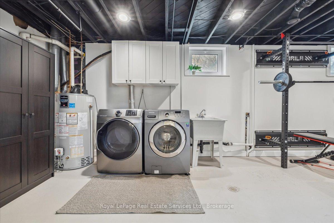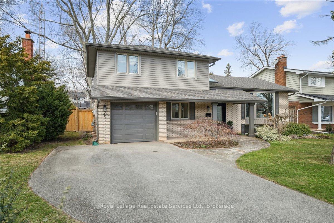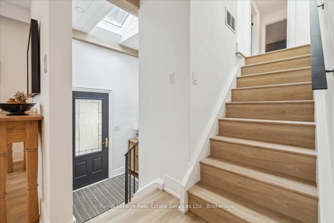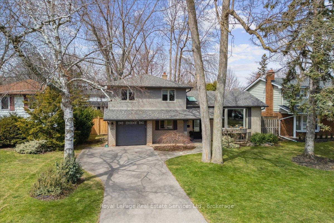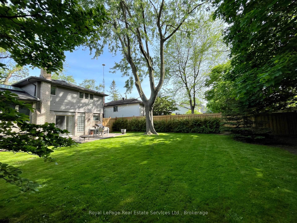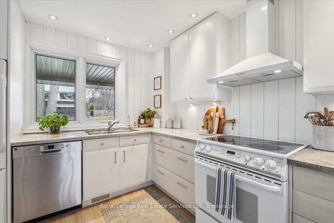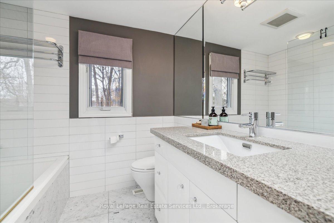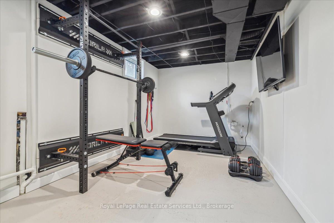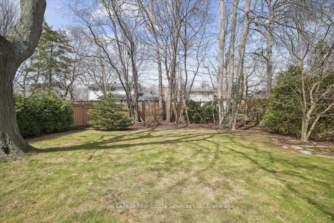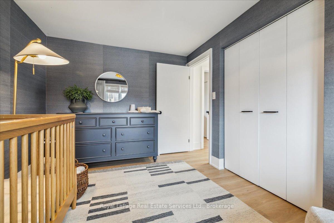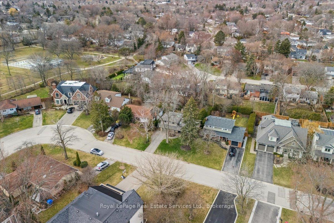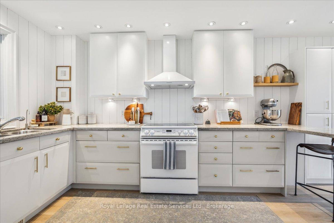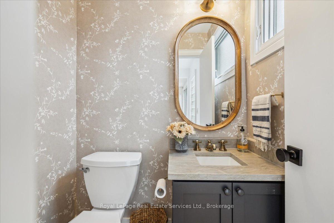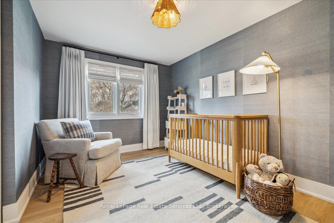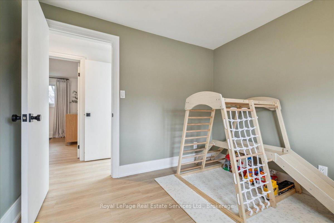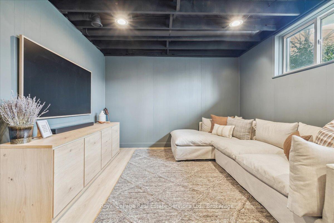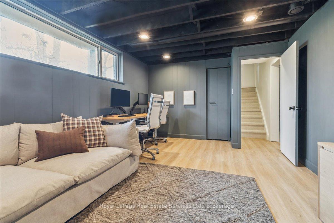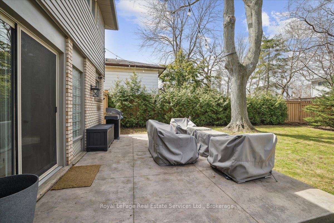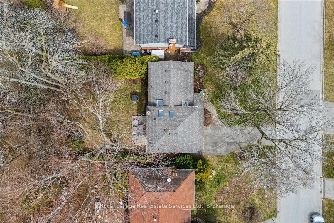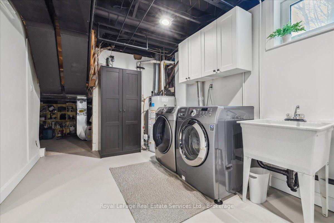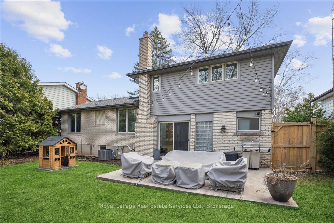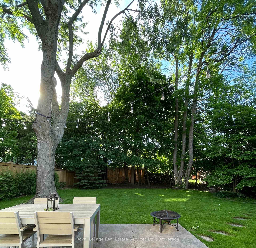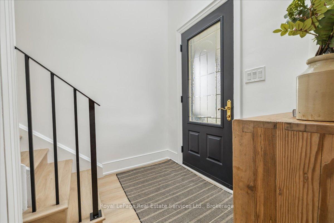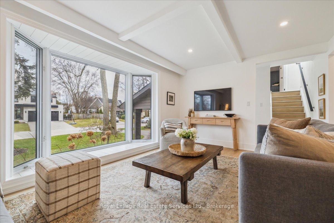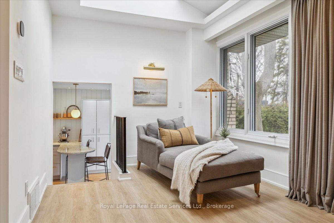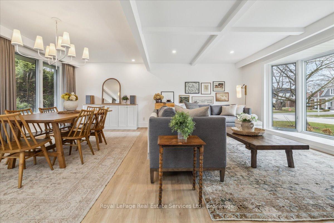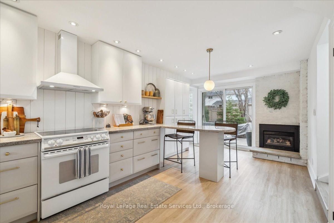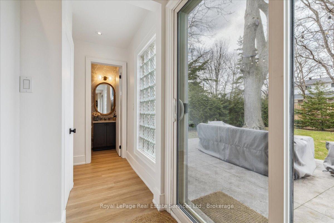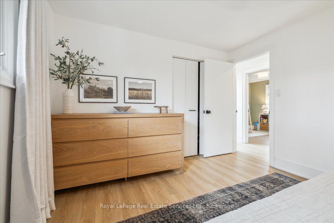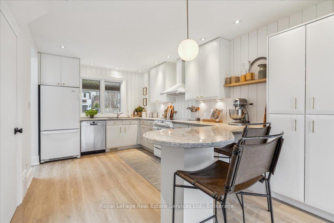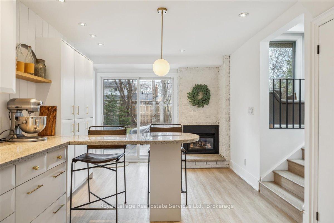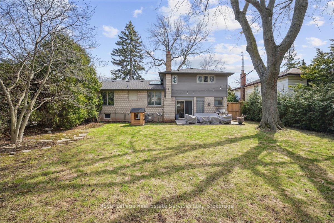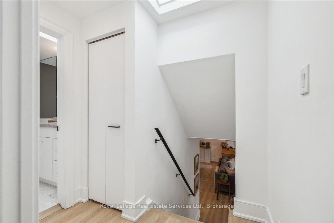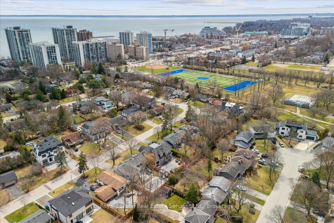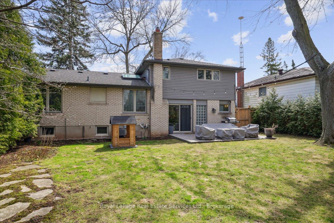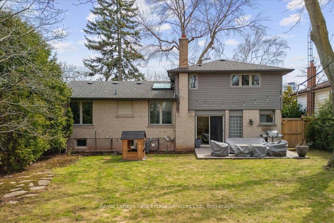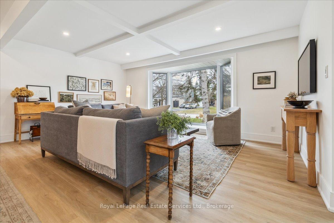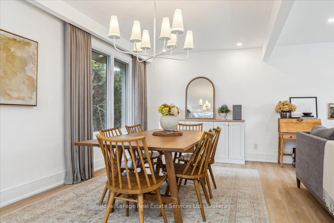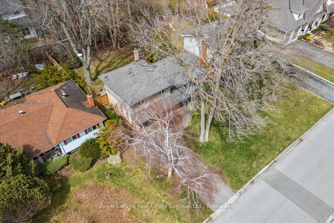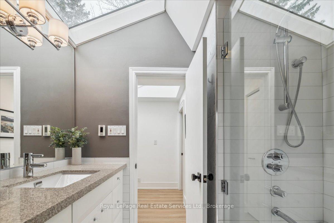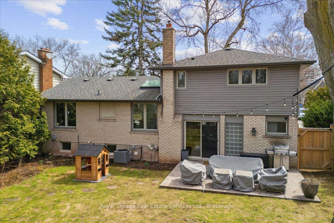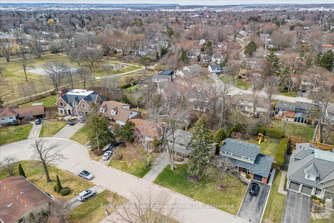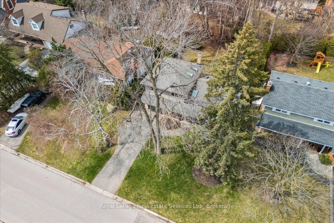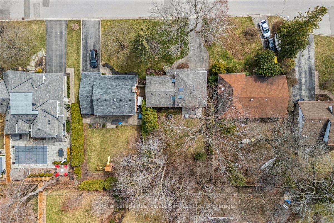$1,575,000
Available - For Sale
Listing ID: W12077022
146 Ulster Driv , Oakville, L6L 3P2, Halton
| Location, Location, Location! In the family friendly neighbourhood of Bronte situated South of Hixon & North of Lakeshore Road, you will find 146 Ulster Drive, tucked away on a quiet tree line street, surrounded by many new custom builds. An incredible opportunity to live, renovate, or build new on a 60x124 foot lot. This traditional side split has fantastic curb appeal has been designed for comfort and offers practical living space with large principal rooms, 1.5 bathrooms and 3+1 bedrooms. The kitchen features granite counters, breakfast bar, under cabinet lighting, fireplace and walk out access to backyard. The partly finished basement offers a great retreat with a 4th bedroom or rec room, work out space & laundry. Lots of storage in crawl space. Four (4) Velux skylights provide great natural light and the coffered ceiling accents showcase the character and care of this home. Walking distance to Eastview Public School and Gladys Speers Public School. along with plenty of other walkable amenities, including Bronte Outdoor Pool, Lawson Playground, Parks, The Waterfront Trail, South Oakville Centre, Coronation Park, Queen Elizabeth Park Community and Cultural Centre, Bronte Harbour, and vibrant Bronte Village. Ideal location for those that commute, providing easy access to major highways and GO Transit. Come experience what this home has to offer!! Furnace (2015), A/C (2015), Roof (2017), Siding (2017), Garage Door (2017), Flooring (2020) Powder Room (2020) |
| Price | $1,575,000 |
| Taxes: | $5197.00 |
| Assessment Year: | 2024 |
| Occupancy: | Owner |
| Address: | 146 Ulster Driv , Oakville, L6L 3P2, Halton |
| Directions/Cross Streets: | Solingate/Ulster One Street North Of Lakeshore |
| Rooms: | 7 |
| Bedrooms: | 3 |
| Bedrooms +: | 1 |
| Family Room: | F |
| Basement: | Full, Crawl Space |
| Level/Floor | Room | Length(ft) | Width(ft) | Descriptions | |
| Room 1 | Main | Foyer | 6.56 | 6.56 | |
| Room 2 | Main | Kitchen | 19.98 | 9.97 | |
| Room 3 | Main | Bathroom | 2 Pc Bath | ||
| Room 4 | Second | Living Ro | 10.99 | 16.99 | |
| Room 5 | Second | Dining Ro | 12.99 | 8.99 | |
| Room 6 | Second | Sitting | 10.99 | 8.99 | |
| Room 7 | Third | Primary B | 12.99 | 9.97 | |
| Room 8 | Third | Bedroom 2 | 12.99 | 8.99 | |
| Room 9 | Third | Bedroom 3 | 8.99 | 9.28 | |
| Room 10 | Third | Bathroom | 6.56 | 6.56 | 4 Pc Bath |
| Room 11 | Lower | Bedroom 4 | 16.99 | 10.99 | |
| Room 12 | Lower | Exercise | 23.98 | 7.97 | |
| Room 13 | Lower | Laundry | 23.98 | 7.97 |
| Washroom Type | No. of Pieces | Level |
| Washroom Type 1 | 4 | Upper |
| Washroom Type 2 | 2 | Main |
| Washroom Type 3 | 0 | |
| Washroom Type 4 | 0 | |
| Washroom Type 5 | 0 |
| Total Area: | 0.00 |
| Approximatly Age: | 31-50 |
| Property Type: | Detached |
| Style: | Sidesplit |
| Exterior: | Brick |
| Garage Type: | Attached |
| (Parking/)Drive: | Private |
| Drive Parking Spaces: | 3 |
| Park #1 | |
| Parking Type: | Private |
| Park #2 | |
| Parking Type: | Private |
| Pool: | None |
| Approximatly Age: | 31-50 |
| Approximatly Square Footage: | 1100-1500 |
| Property Features: | Fenced Yard, Level |
| CAC Included: | N |
| Water Included: | N |
| Cabel TV Included: | N |
| Common Elements Included: | N |
| Heat Included: | N |
| Parking Included: | N |
| Condo Tax Included: | N |
| Building Insurance Included: | N |
| Fireplace/Stove: | Y |
| Heat Type: | Forced Air |
| Central Air Conditioning: | Central Air |
| Central Vac: | N |
| Laundry Level: | Syste |
| Ensuite Laundry: | F |
| Sewers: | Sewer |
| Utilities-Cable: | Y |
| Utilities-Hydro: | Y |
$
%
Years
This calculator is for demonstration purposes only. Always consult a professional
financial advisor before making personal financial decisions.
| Although the information displayed is believed to be accurate, no warranties or representations are made of any kind. |
| Royal LePage Real Estate Services Ltd., Brokerage |
|
|

Milad Akrami
Sales Representative
Dir:
647-678-7799
Bus:
647-678-7799
| Virtual Tour | Book Showing | Email a Friend |
Jump To:
At a Glance:
| Type: | Freehold - Detached |
| Area: | Halton |
| Municipality: | Oakville |
| Neighbourhood: | 1001 - BR Bronte |
| Style: | Sidesplit |
| Approximate Age: | 31-50 |
| Tax: | $5,197 |
| Beds: | 3+1 |
| Baths: | 2 |
| Fireplace: | Y |
| Pool: | None |
Locatin Map:
Payment Calculator:

