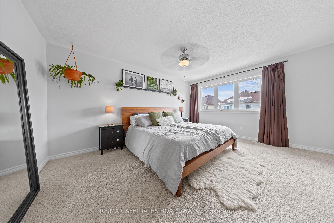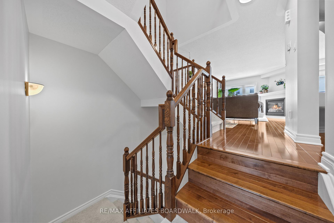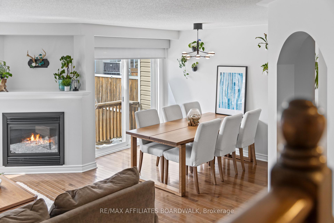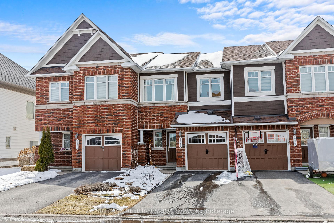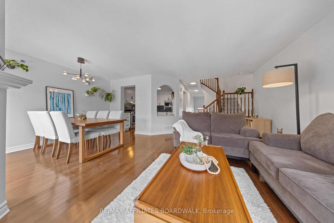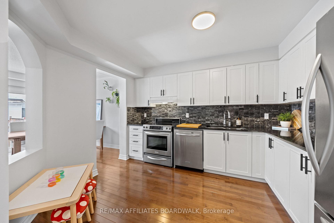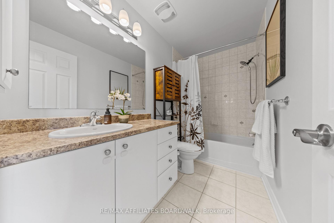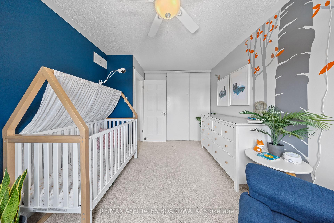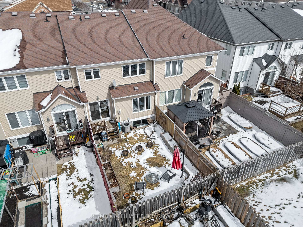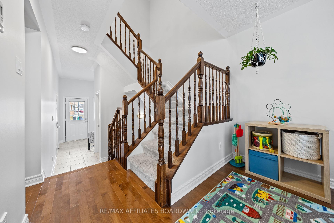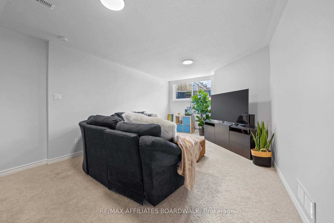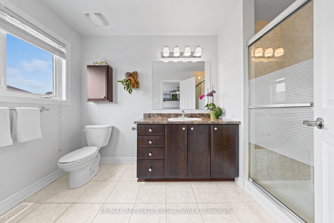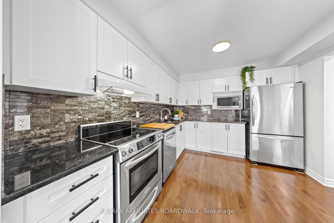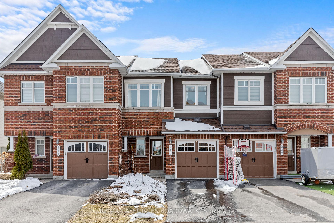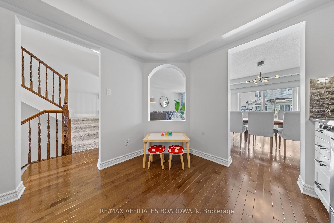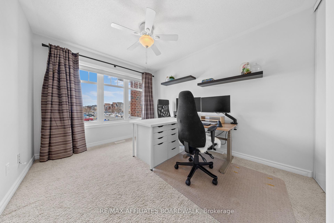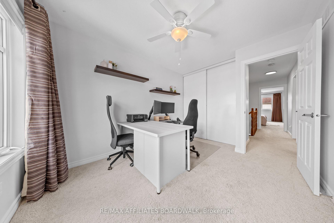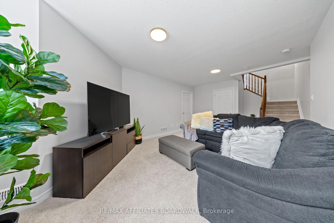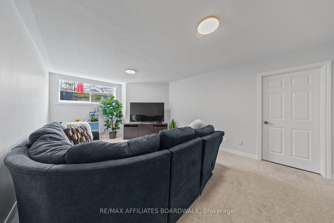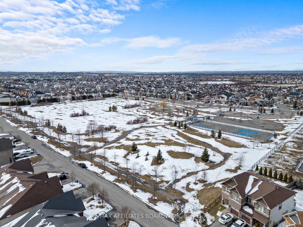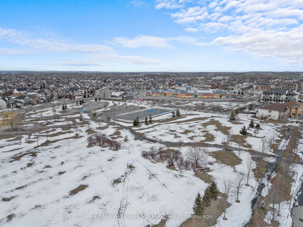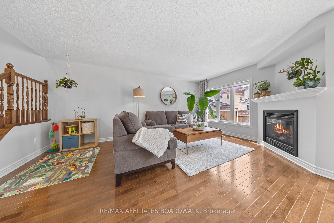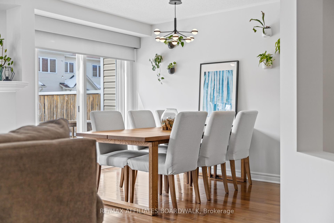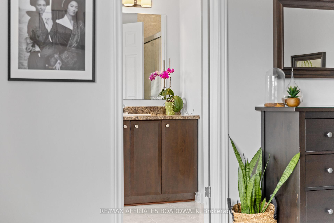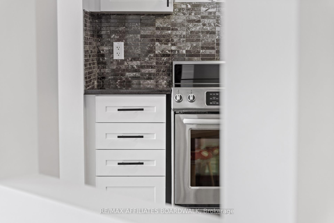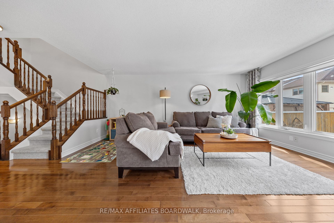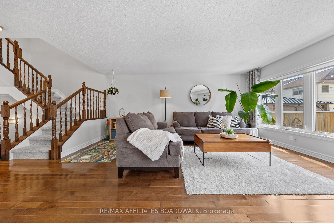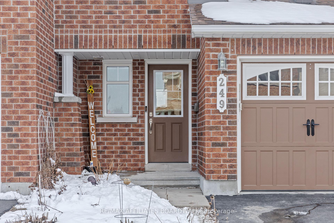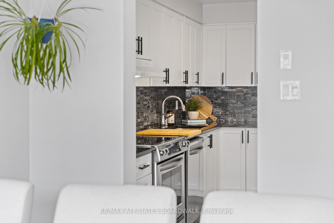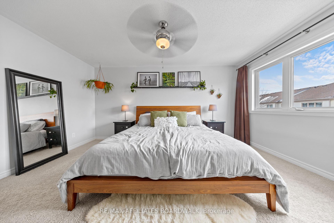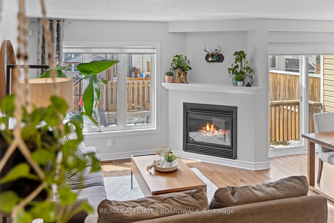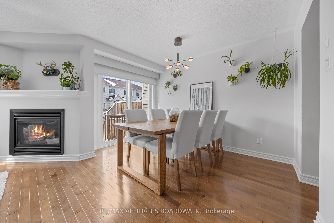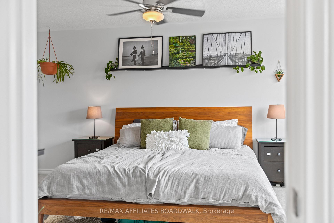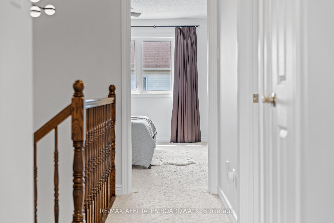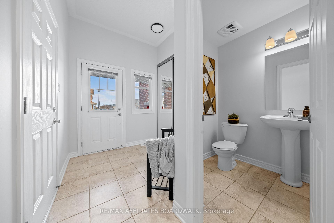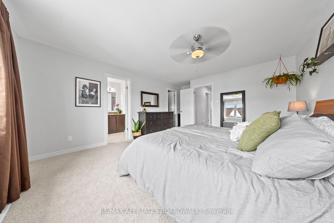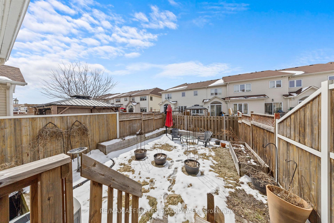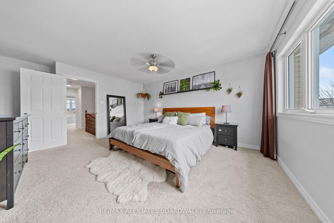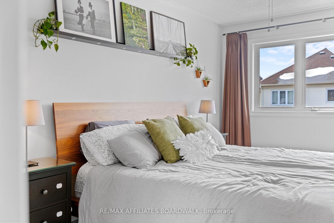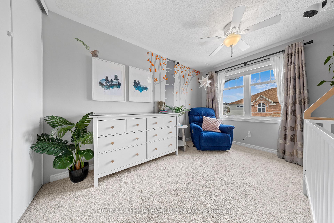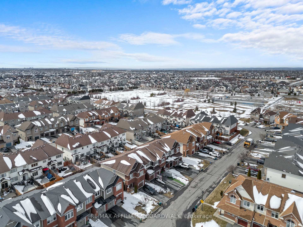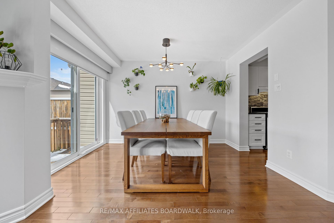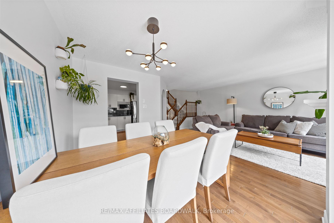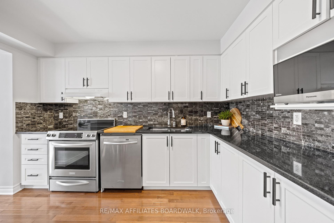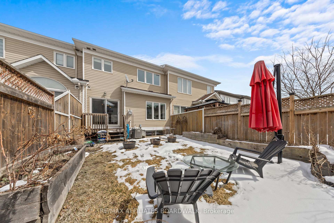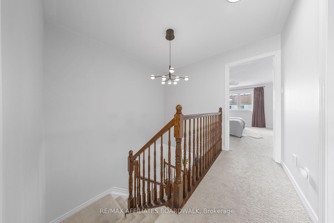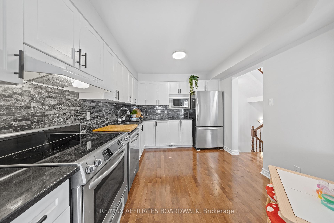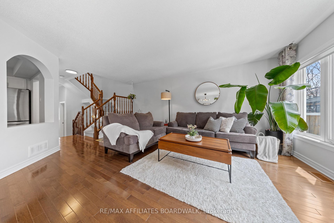$575,000
Available - For Sale
Listing ID: X12077607
249 Silvermoon Cres , Orleans - Cumberland and Area, K4A 0P8, Ottawa
| Open House Sat April 12 2-4pm. Don't miss this incredible opportunity! Nestled in a prime location, steps from Vista Park, and walking distance to some of Orlean's best schools. With new lighting, kitchen/interior hardware and fresh paint this Minto 'Astoria' townhome offers a modern layout and unbeatable value. Step up from the large foyer to a bright and inviting space with hardwood floors and a great blend of open concept yet defined spaces. The expansive kitchen features abundant granite counter space and overlooks the inviting living area, anchored by a gas fireplace. Host memorable gatherings in the dedicated dining area, and don't hesitate to take your living outdoors to the private, west-facing, fully fenced backyard. Bathed in afternoon sunlight, this outdoor space is perfect for relaxing, playing, or cultivating your own vegetable and flower gardens with convenient raised beds already in place. Upstairs 3 very good sized bedrooms and 2 bathrooms provide lots of space for your growing family. The finished basement provides additional living space and the added convenience of a rough-in for a future 3-piece bathroom and plenty of storage. Don't forget the numerous local amenities! Shopping, transit, and all your everyday needs just minutes away. |
| Price | $575,000 |
| Taxes: | $3803.00 |
| Assessment Year: | 2024 |
| Occupancy: | Owner |
| Address: | 249 Silvermoon Cres , Orleans - Cumberland and Area, K4A 0P8, Ottawa |
| Directions/Cross Streets: | Harvest Valley and Tenth Line Rd |
| Rooms: | 6 |
| Rooms +: | 1 |
| Bedrooms: | 3 |
| Bedrooms +: | 0 |
| Family Room: | F |
| Basement: | Finished, Full |
| Level/Floor | Room | Length(ft) | Width(ft) | Descriptions | |
| Room 1 | Main | Living Ro | 17.97 | 9.97 | Gas Fireplace, Hardwood Floor, Open Concept |
| Room 2 | Main | Dining Ro | 11.58 | 9.48 | Hardwood Floor, Overlooks Backyard, Open Concept |
| Room 3 | Main | Kitchen | 11.58 | 9.81 | Stone Counters, Open Concept, Stainless Steel Appl |
| Room 4 | Second | Primary B | 15.55 | 13.15 | 3 Pc Ensuite, Overlooks Backyard, Walk-In Closet(s) |
| Room 5 | Second | Bedroom 2 | 12.3 | 9.64 | |
| Room 6 | Second | Bedroom 3 | 11.97 | 9.48 | |
| Room 7 | Lower | Recreatio | 20.4 | 11.97 |
| Washroom Type | No. of Pieces | Level |
| Washroom Type 1 | 2 | Main |
| Washroom Type 2 | 4 | Second |
| Washroom Type 3 | 3 | Second |
| Washroom Type 4 | 0 | |
| Washroom Type 5 | 0 |
| Total Area: | 0.00 |
| Approximatly Age: | 6-15 |
| Property Type: | Att/Row/Townhouse |
| Style: | 2-Storey |
| Exterior: | Brick, Vinyl Siding |
| Garage Type: | Attached |
| Drive Parking Spaces: | 2 |
| Pool: | None |
| Other Structures: | Fence - Full |
| Approximatly Age: | 6-15 |
| Approximatly Square Footage: | 1100-1500 |
| Property Features: | Public Trans, Park |
| CAC Included: | N |
| Water Included: | N |
| Cabel TV Included: | N |
| Common Elements Included: | N |
| Heat Included: | N |
| Parking Included: | N |
| Condo Tax Included: | N |
| Building Insurance Included: | N |
| Fireplace/Stove: | Y |
| Heat Type: | Forced Air |
| Central Air Conditioning: | Central Air |
| Central Vac: | N |
| Laundry Level: | Syste |
| Ensuite Laundry: | F |
| Elevator Lift: | False |
| Sewers: | Sewer |
$
%
Years
This calculator is for demonstration purposes only. Always consult a professional
financial advisor before making personal financial decisions.
| Although the information displayed is believed to be accurate, no warranties or representations are made of any kind. |
| RE/MAX AFFILIATES BOARDWALK |
|
|

Milad Akrami
Sales Representative
Dir:
647-678-7799
Bus:
647-678-7799
| Virtual Tour | Book Showing | Email a Friend |
Jump To:
At a Glance:
| Type: | Freehold - Att/Row/Townhouse |
| Area: | Ottawa |
| Municipality: | Orleans - Cumberland and Area |
| Neighbourhood: | 1118 - Avalon East |
| Style: | 2-Storey |
| Approximate Age: | 6-15 |
| Tax: | $3,803 |
| Beds: | 3 |
| Baths: | 3 |
| Fireplace: | Y |
| Pool: | None |
Locatin Map:
Payment Calculator:

