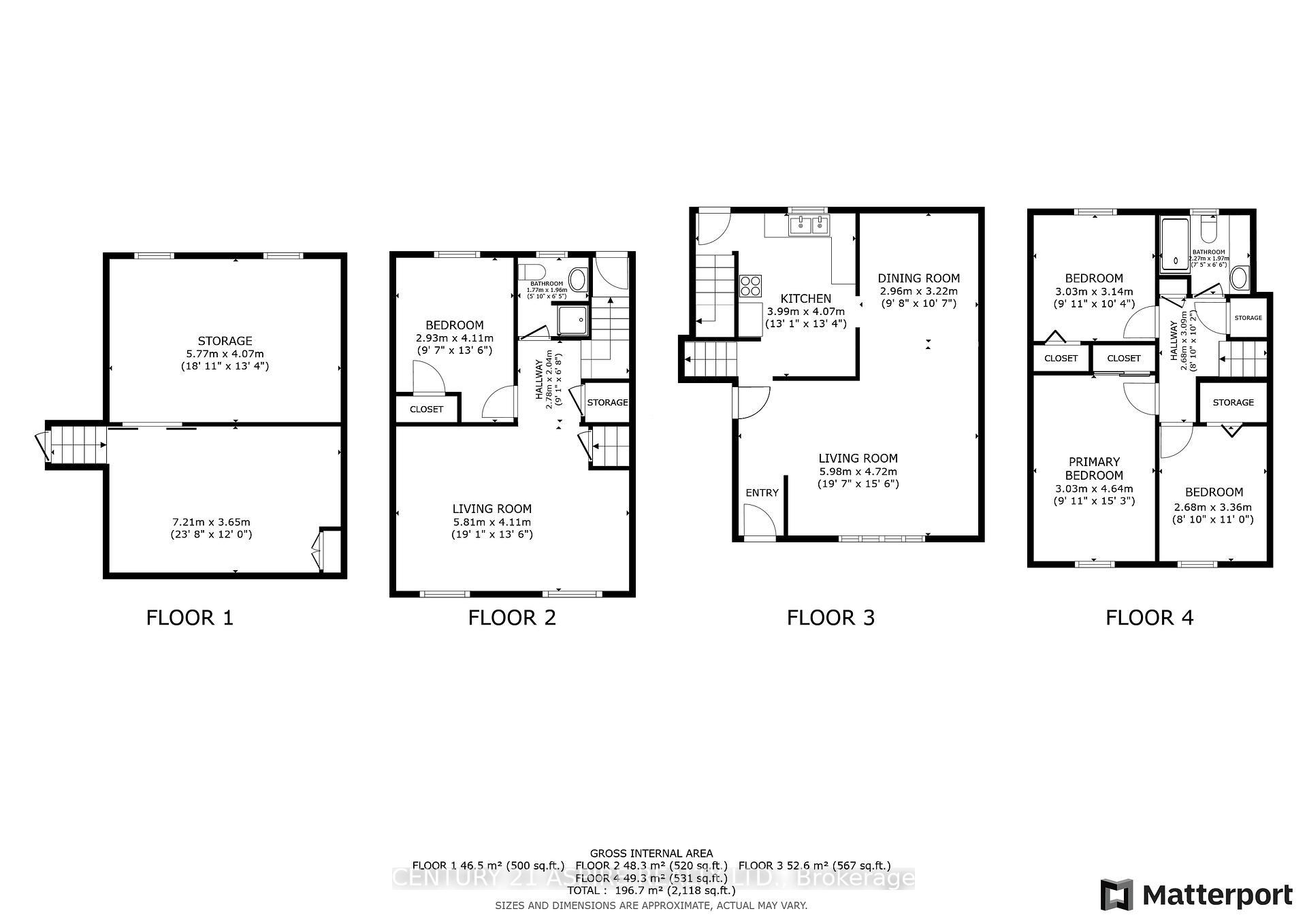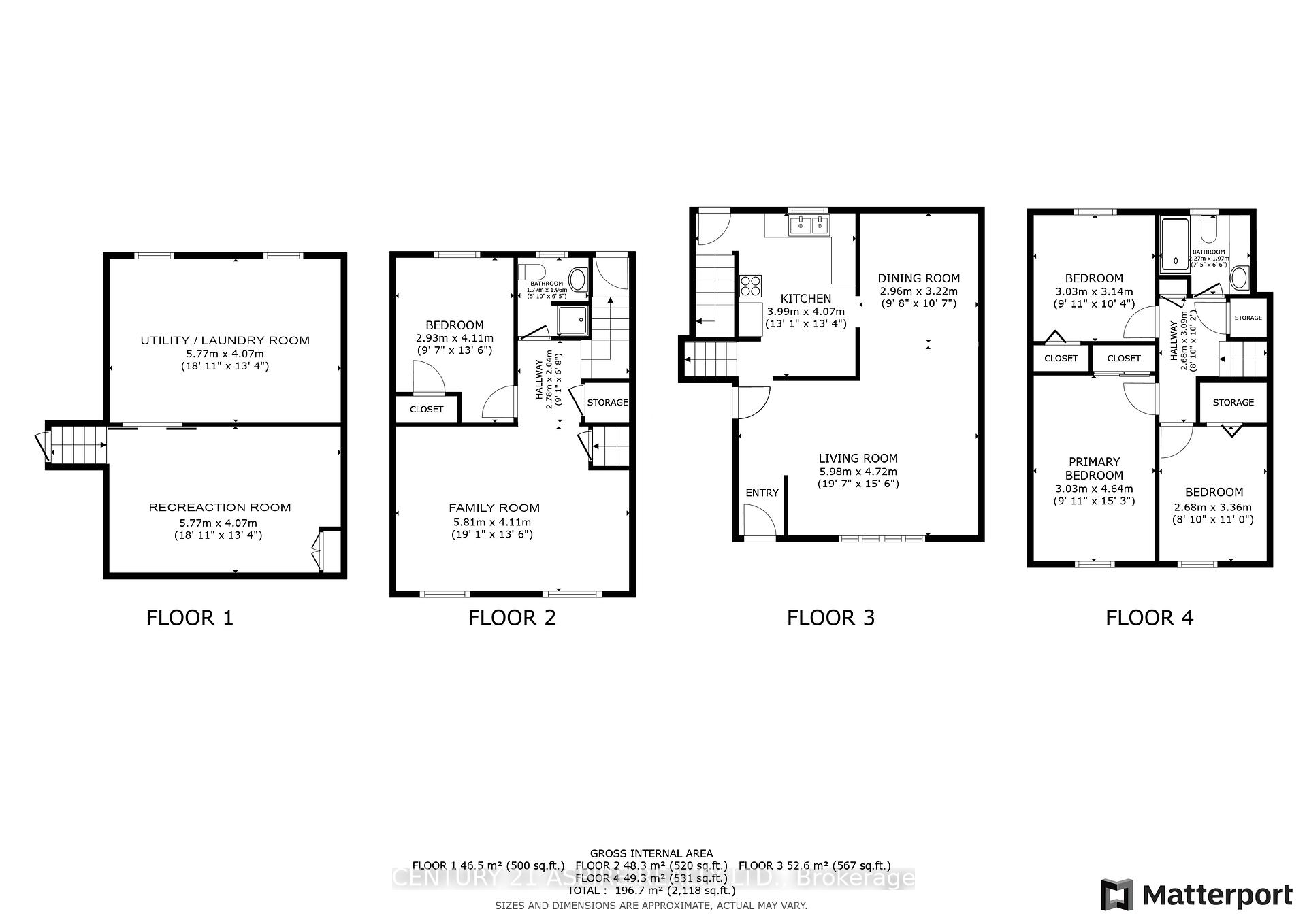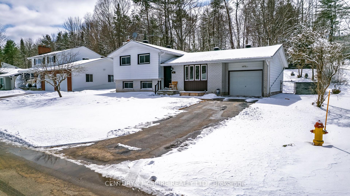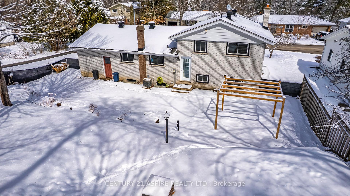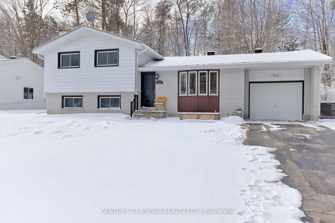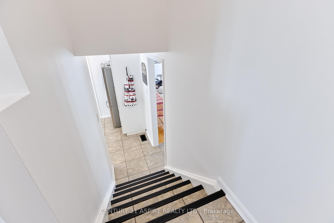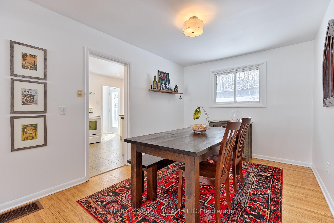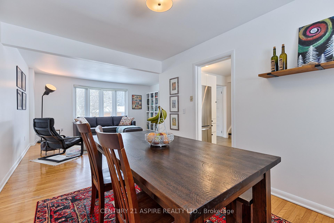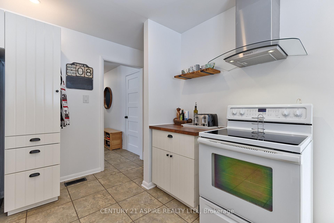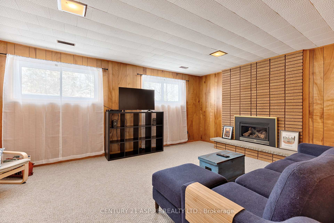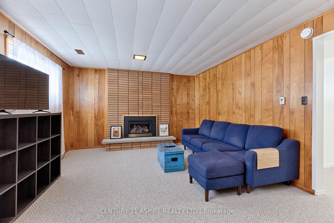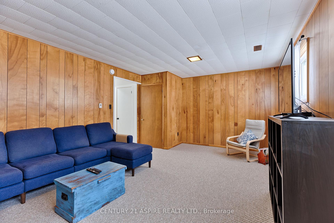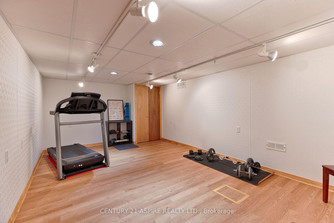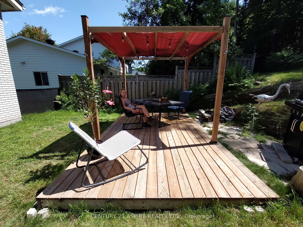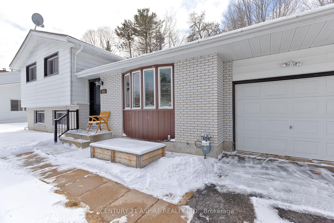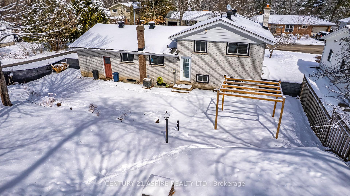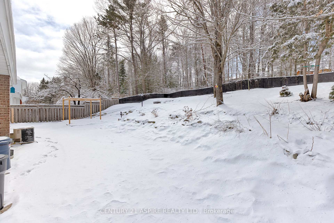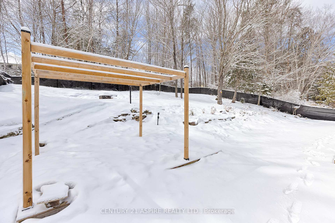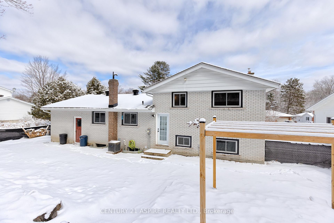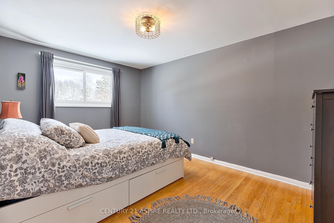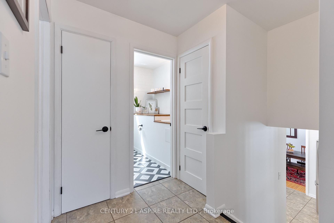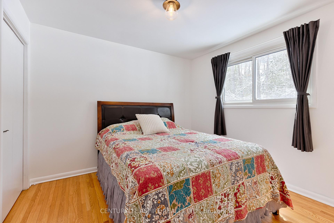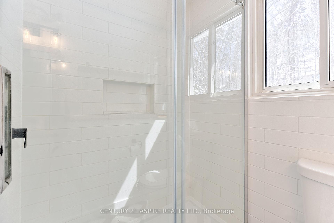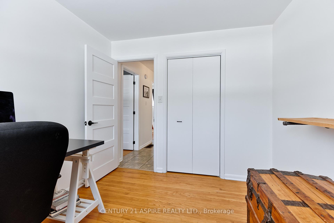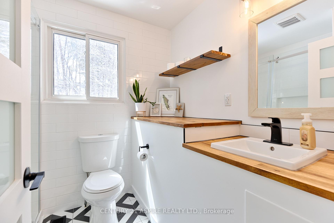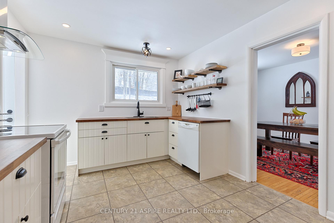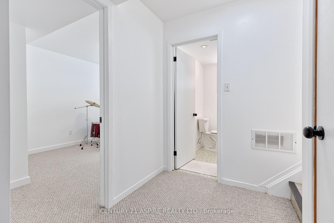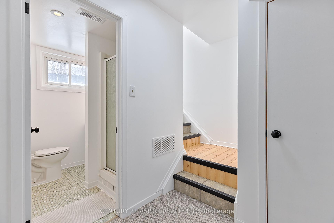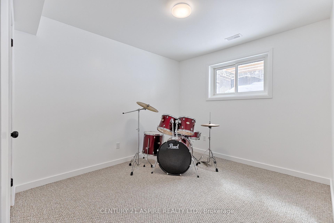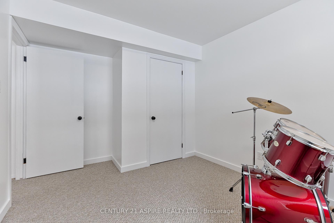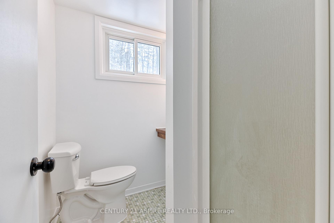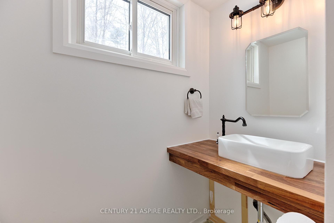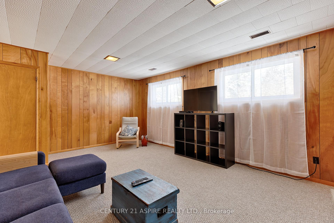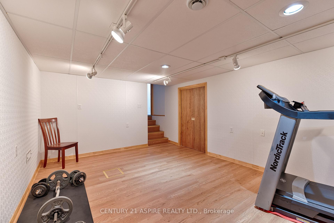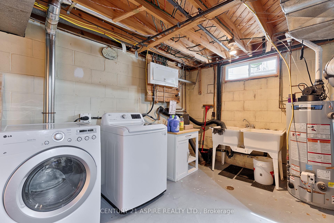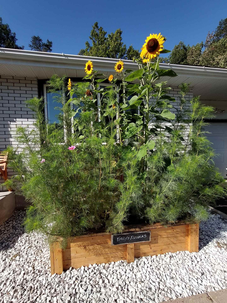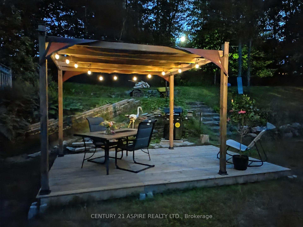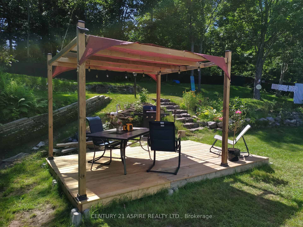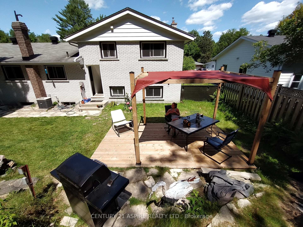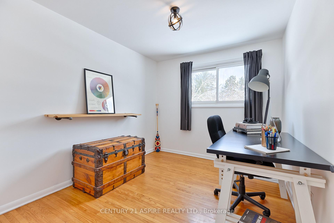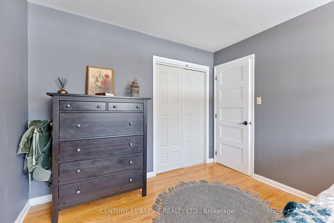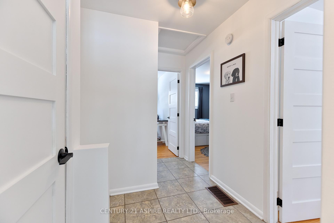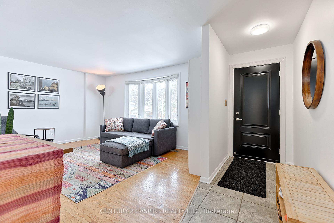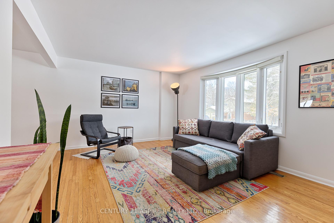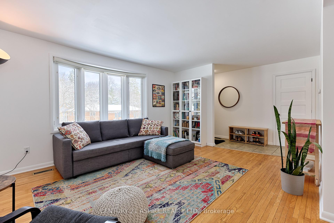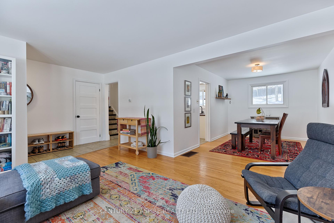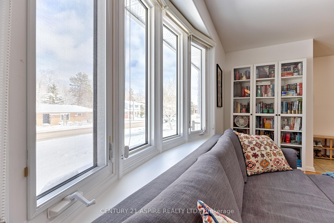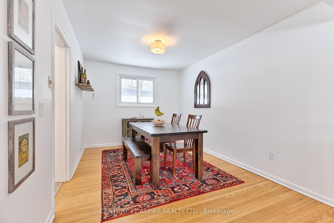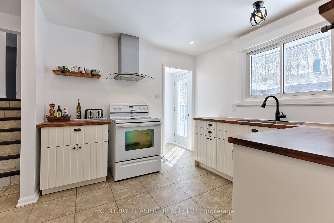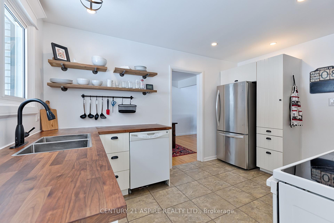$419,900
Available - For Sale
Listing ID: X12077598
236 Thomas Stre , Deep River, K0J 1P0, Renfrew
| Fabulous opportunity in this beautiful, well maintained brick home within walking distance to Pine Point Beach, the marina, yacht and tennisclubs, and four-season trails. This 4 bedroom, 2 bathroom split level home has had many recent updates, including but not limited to: Kitchen(2020), Electrical panel (2020), Eavestrough (2020), Fence (2020), Main Bathroom (2021), Carpet (2025). On the main level the spacious living room features lots of natural light and is open to the dining area. The updated kitchen includes appliances and a double sink to do your disheswhile looking out into the tiered and fenced back yard. Upstairs boasts 3 good sized bedrooms, and a modern bathroom with a walk-in shower.The lower level offers a fourth bedroom, 3 piece bathroom, and a large family room with a cozy gas freplace. The sub-basement of this four level split houses the utility room, which is combined with the laundry, and a good sized bonus room that offers many possibilities such as agym, craft room, play room, games room etc. The trees behind the back yard make it quite private, and a great place to relax and enjoy a familybarbeque on the deck, underneath the pergola. The home has great curb appeal, with the help of an inground irrigation system. There's plenty of parking in the double paved driveway, and the single attached garage offers covered parking and a place to store your tools and equipment.Don't miss this opportunity! Offers presented must have a minimum mandatory 24 hour irrevocable. |
| Price | $419,900 |
| Taxes: | $4194.00 |
| Assessment Year: | 2024 |
| Occupancy: | Owner |
| Address: | 236 Thomas Stre , Deep River, K0J 1P0, Renfrew |
| Directions/Cross Streets: | Pine Point Rd |
| Rooms: | 7 |
| Rooms +: | 4 |
| Bedrooms: | 3 |
| Bedrooms +: | 1 |
| Family Room: | T |
| Basement: | Partially Fi |
| Level/Floor | Room | Length(ft) | Width(ft) | Descriptions | |
| Room 1 | Sub-Basement | Utility R | 13.35 | 23.65 | Combined w/Laundry |
| Room 2 | Sub-Basement | Recreatio | 11.97 | 23.65 | |
| Room 3 | Basement | Family Ro | 13.48 | 19.06 | |
| Room 4 | Basement | Bedroom 4 | 13.48 | 9.61 | |
| Room 5 | Basement | Bathroom | 6.43 | 5.81 | 3 Pc Bath |
| Room 6 | Main | Living Ro | 15.48 | 19.61 | |
| Room 7 | Main | Dining Ro | 10.56 | 9.71 | |
| Room 8 | Main | Kitchen | 13.35 | 13.09 | |
| Room 9 | Upper | Bathroom | 6.46 | 7.45 | 3 Pc Bath |
| Room 10 | Upper | Bedroom 3 | 10.3 | 9.94 | |
| Room 11 | Upper | Primary B | 15.22 | 9.94 | |
| Room 12 | Upper | Bedroom 2 | 11.02 | 8.79 |
| Washroom Type | No. of Pieces | Level |
| Washroom Type 1 | 3 | Upper |
| Washroom Type 2 | 3 | Lower |
| Washroom Type 3 | 0 | |
| Washroom Type 4 | 0 | |
| Washroom Type 5 | 0 |
| Total Area: | 0.00 |
| Property Type: | Detached |
| Style: | Sidesplit 4 |
| Exterior: | Brick, Other |
| Garage Type: | Attached |
| Drive Parking Spaces: | 4 |
| Pool: | None |
| Approximatly Square Footage: | 1100-1500 |
| CAC Included: | N |
| Water Included: | N |
| Cabel TV Included: | N |
| Common Elements Included: | N |
| Heat Included: | N |
| Parking Included: | N |
| Condo Tax Included: | N |
| Building Insurance Included: | N |
| Fireplace/Stove: | Y |
| Heat Type: | Forced Air |
| Central Air Conditioning: | Central Air |
| Central Vac: | N |
| Laundry Level: | Syste |
| Ensuite Laundry: | F |
| Elevator Lift: | False |
| Sewers: | Sewer |
| Utilities-Hydro: | Y |
$
%
Years
This calculator is for demonstration purposes only. Always consult a professional
financial advisor before making personal financial decisions.
| Although the information displayed is believed to be accurate, no warranties or representations are made of any kind. |
| CENTURY 21 ASPIRE REALTY LTD. |
|
|

Milad Akrami
Sales Representative
Dir:
647-678-7799
Bus:
647-678-7799
| Virtual Tour | Book Showing | Email a Friend |
Jump To:
At a Glance:
| Type: | Freehold - Detached |
| Area: | Renfrew |
| Municipality: | Deep River |
| Neighbourhood: | 510 - Deep River |
| Style: | Sidesplit 4 |
| Tax: | $4,194 |
| Beds: | 3+1 |
| Baths: | 2 |
| Fireplace: | Y |
| Pool: | None |
Locatin Map:
Payment Calculator:

