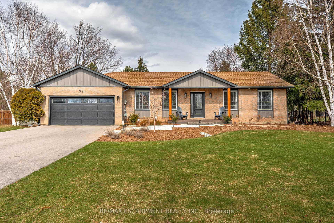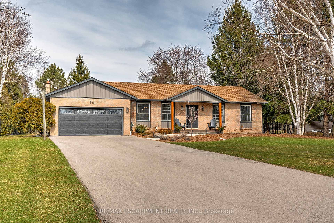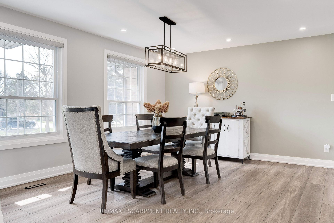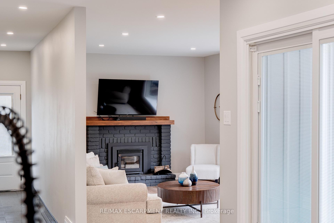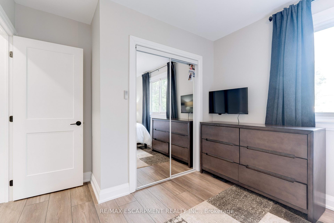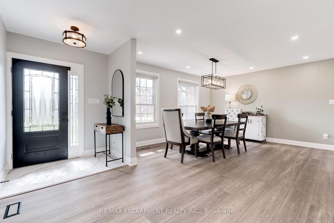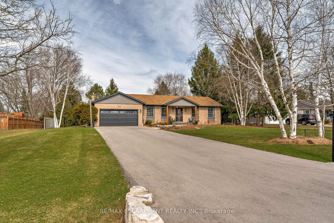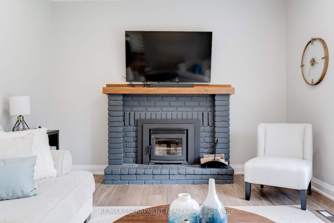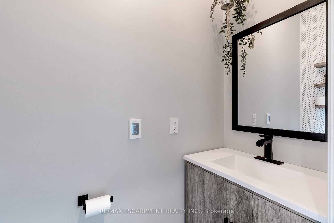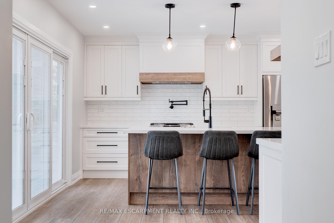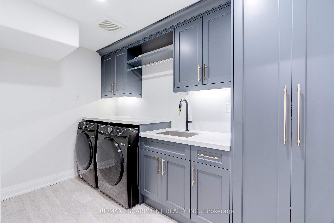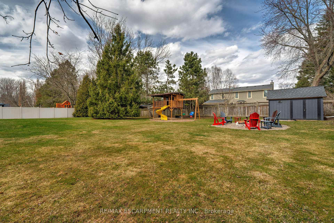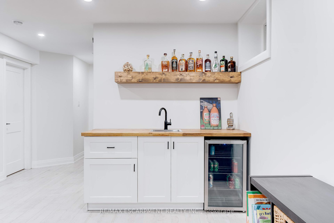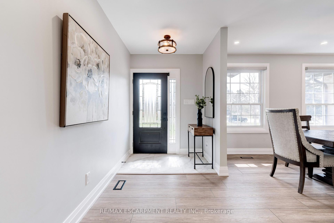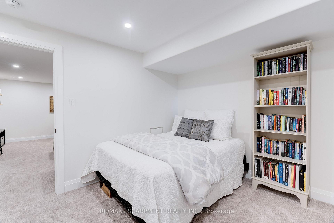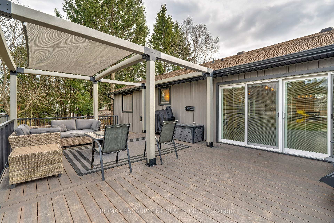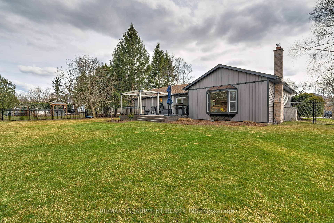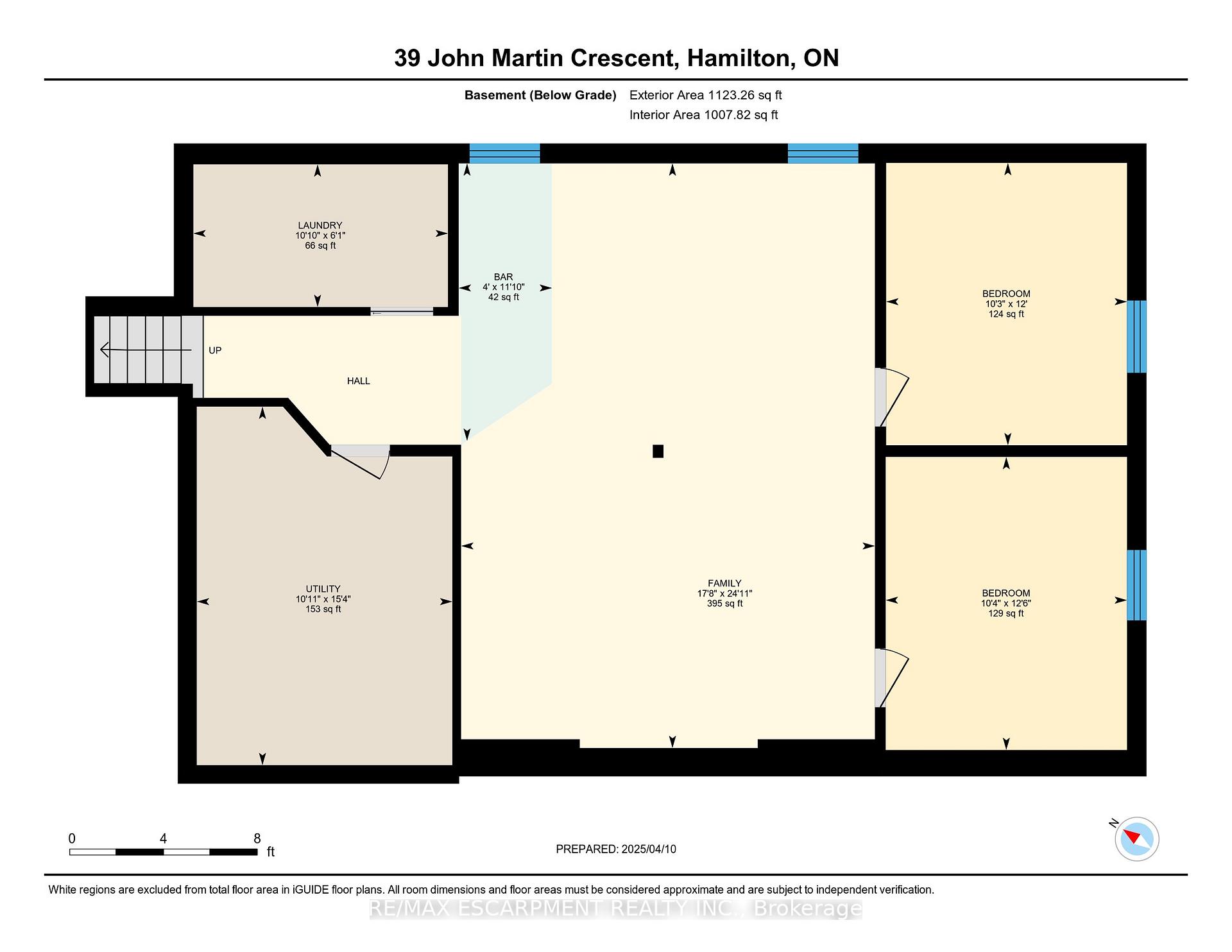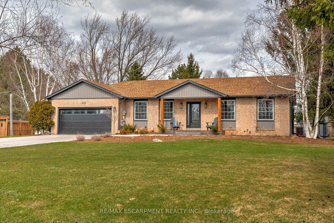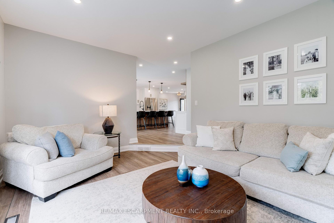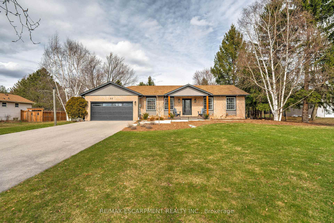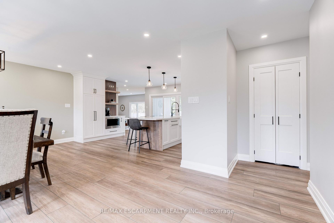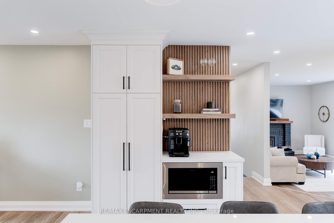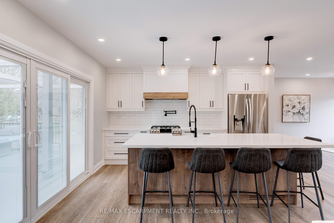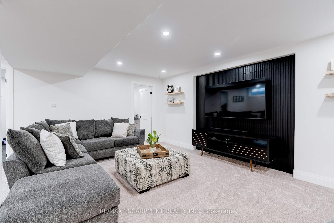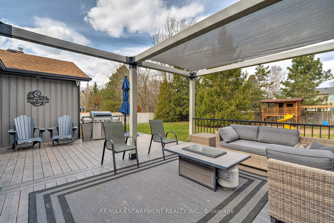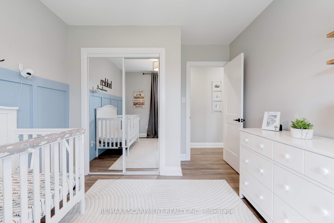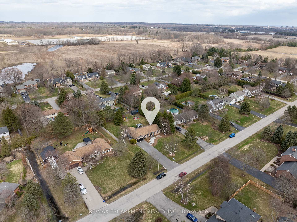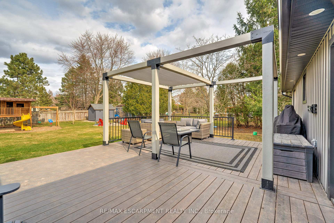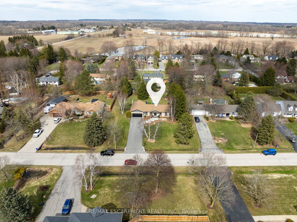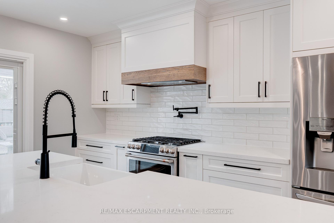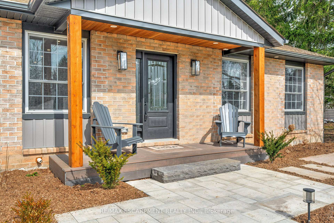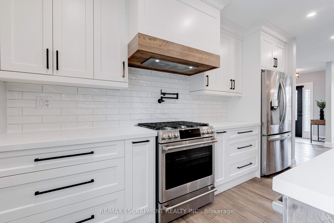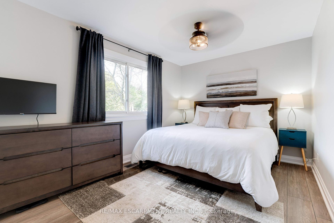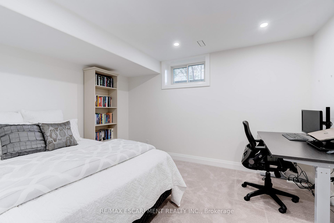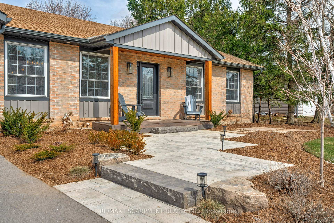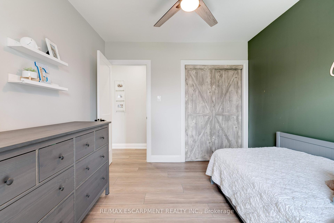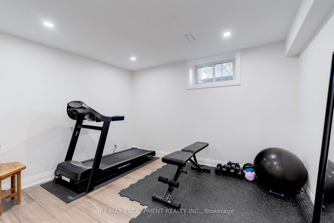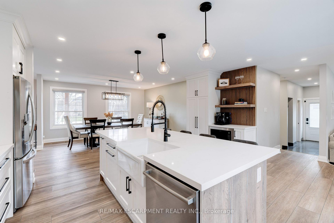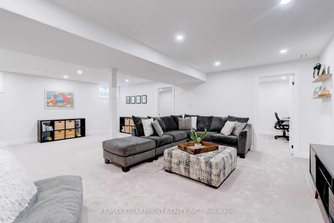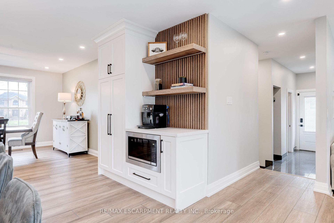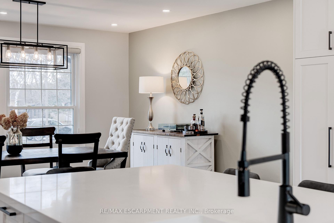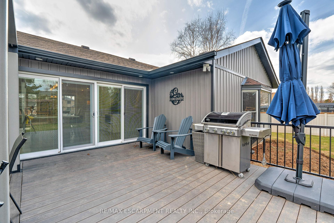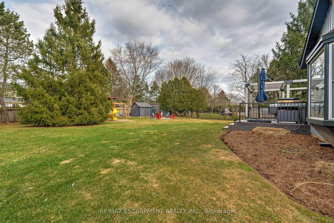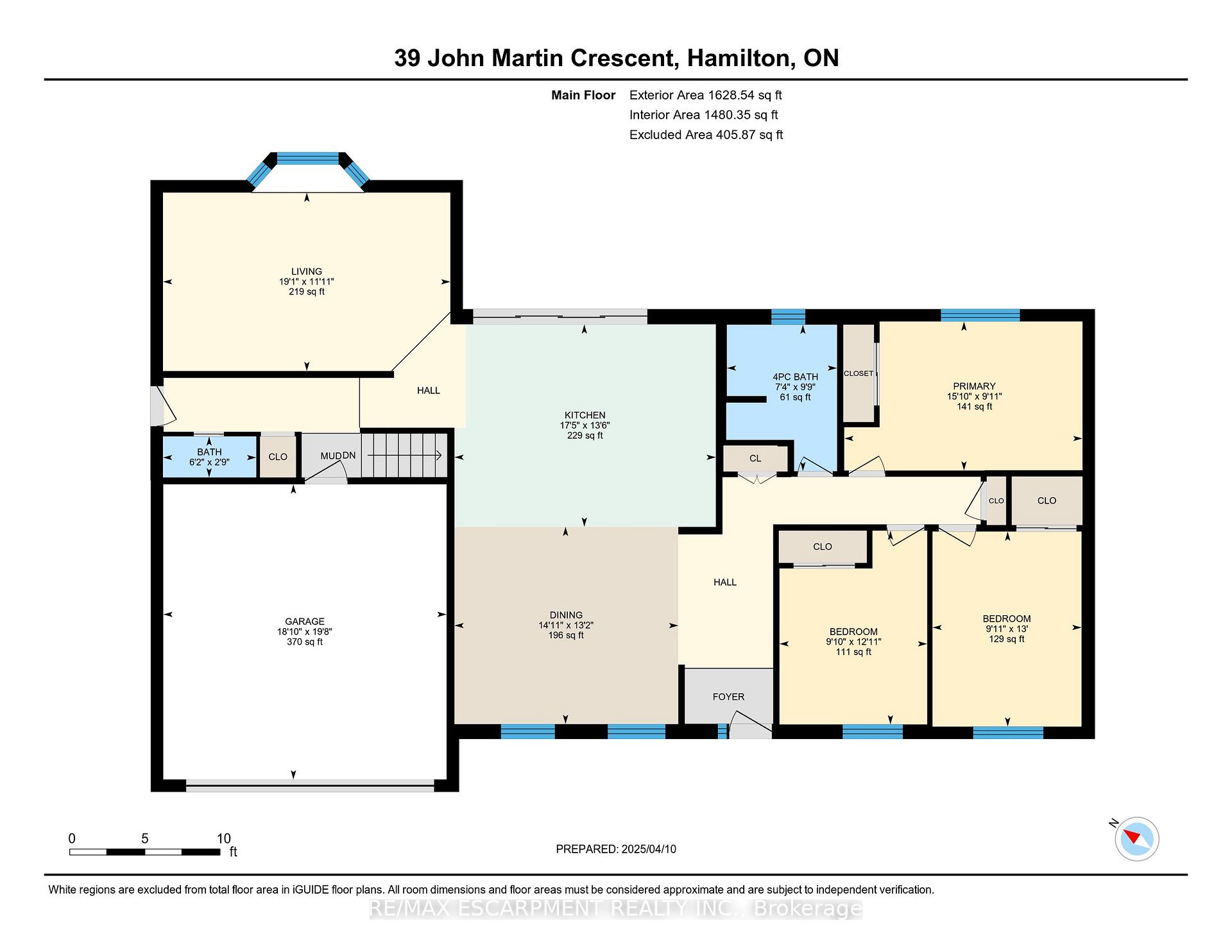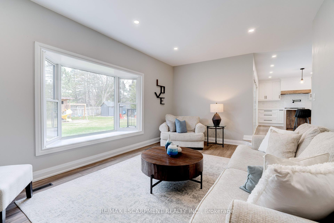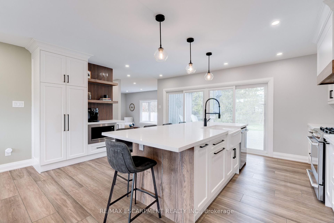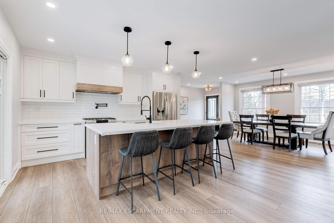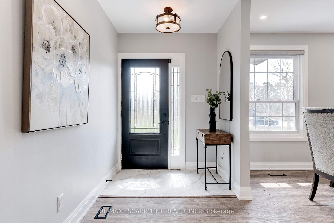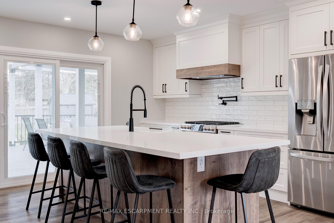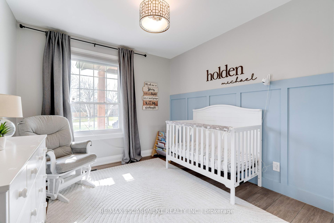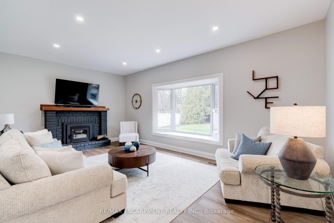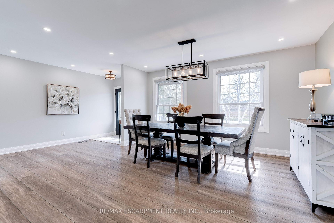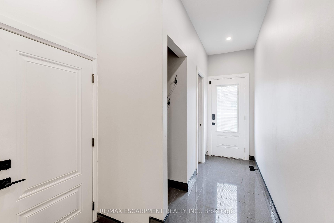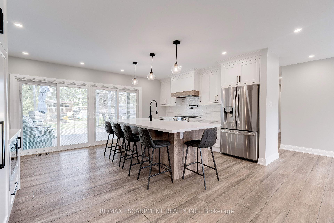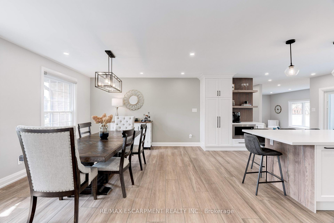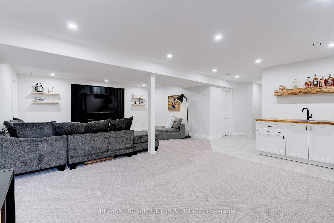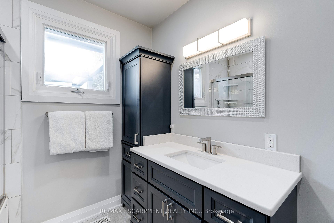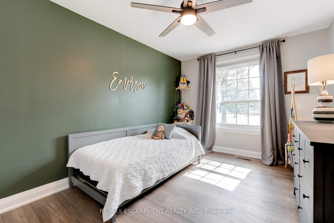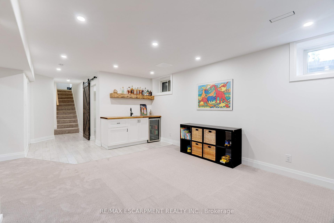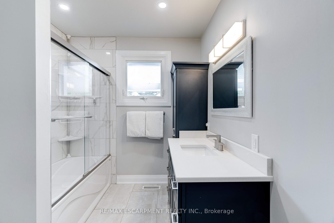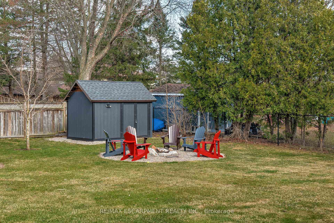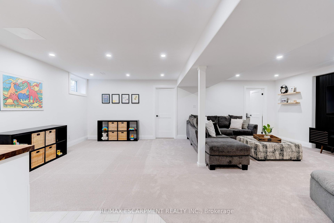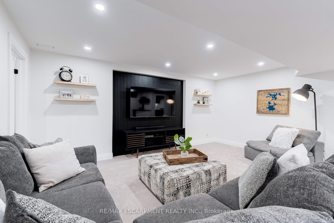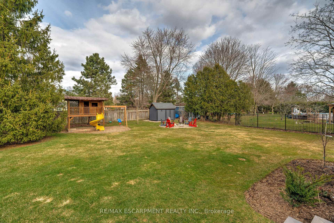$1,479,900
Available - For Sale
Listing ID: X12076841
39 John Martin Cres , Hamilton, L8B 0Z9, Hamilton
| This bungalow is a haven of tranquility situated on half acre property in a quiet community and truly turn-key and ready for you to move in. Located in Flamborough just outside the village of Carlisle. Beautifully renovated from top to bottom with almost 2500 square feet of living space. As you step inside you'll feel right at home in this open concept floor plan featuring a state of the art chefs kitchen with high end appliances, island, dining area and walk out to deck which overlooks a mature setting. The bedroom wing offers 3 generous size bedrooms and a main bathroom. The lower level is finished with a large great room, wet bar, office/4th Bedroom, gym and laundry room. A short drive brings you to Waterdown, a vibrant town offering all modern conveniences, shopping, boutiques, restaurants and various services. Close to Schools, Parks, Trails and most Amenities. |
| Price | $1,479,900 |
| Taxes: | $6846.00 |
| Occupancy: | Owner |
| Address: | 39 John Martin Cres , Hamilton, L8B 0Z9, Hamilton |
| Directions/Cross Streets: | Concession Road 6 East |
| Rooms: | 6 |
| Bedrooms: | 3 |
| Bedrooms +: | 2 |
| Family Room: | F |
| Basement: | Full, Finished |
| Level/Floor | Room | Length(ft) | Width(ft) | Descriptions | |
| Room 1 | Main | Living Ro | 19.09 | 11.91 | |
| Room 2 | Main | Dining Ro | 14.92 | 13.15 | |
| Room 3 | Main | Kitchen | 17.42 | 13.48 | |
| Room 4 | Main | Primary B | 15.84 | 9.91 | |
| Room 5 | Main | Bedroom 2 | 12.92 | 9.84 | |
| Room 6 | Main | Bedroom 3 | 12.99 | 9.91 | |
| Room 7 | Basement | Family Ro | 24.9 | 17.65 | |
| Room 8 | Basement | Bedroom 4 | 12.5 | 10.33 | |
| Room 9 | Basement | Bedroom 5 | 12 | 10.23 | |
| Room 10 | Basement | Laundry | 10.82 | 6.07 | |
| Room 11 | Basement | Utility R | 15.32 | 10.92 |
| Washroom Type | No. of Pieces | Level |
| Washroom Type 1 | 4 | Main |
| Washroom Type 2 | 2 | Main |
| Washroom Type 3 | 0 | |
| Washroom Type 4 | 0 | |
| Washroom Type 5 | 0 |
| Total Area: | 0.00 |
| Approximatly Age: | 31-50 |
| Property Type: | Detached |
| Style: | Bungalow |
| Exterior: | Aluminum Siding, Brick |
| Garage Type: | Attached |
| (Parking/)Drive: | Private Do |
| Drive Parking Spaces: | 6 |
| Park #1 | |
| Parking Type: | Private Do |
| Park #2 | |
| Parking Type: | Private Do |
| Pool: | None |
| Approximatly Age: | 31-50 |
| Approximatly Square Footage: | 1500-2000 |
| Property Features: | Golf, Greenbelt/Conserva |
| CAC Included: | N |
| Water Included: | N |
| Cabel TV Included: | N |
| Common Elements Included: | N |
| Heat Included: | N |
| Parking Included: | N |
| Condo Tax Included: | N |
| Building Insurance Included: | N |
| Fireplace/Stove: | Y |
| Heat Type: | Forced Air |
| Central Air Conditioning: | Central Air |
| Central Vac: | N |
| Laundry Level: | Syste |
| Ensuite Laundry: | F |
| Sewers: | Septic |
$
%
Years
This calculator is for demonstration purposes only. Always consult a professional
financial advisor before making personal financial decisions.
| Although the information displayed is believed to be accurate, no warranties or representations are made of any kind. |
| RE/MAX ESCARPMENT REALTY INC. |
|
|

Milad Akrami
Sales Representative
Dir:
647-678-7799
Bus:
647-678-7799
| Virtual Tour | Book Showing | Email a Friend |
Jump To:
At a Glance:
| Type: | Freehold - Detached |
| Area: | Hamilton |
| Municipality: | Hamilton |
| Neighbourhood: | Rural Flamborough |
| Style: | Bungalow |
| Approximate Age: | 31-50 |
| Tax: | $6,846 |
| Beds: | 3+2 |
| Baths: | 2 |
| Fireplace: | Y |
| Pool: | None |
Locatin Map:
Payment Calculator:

