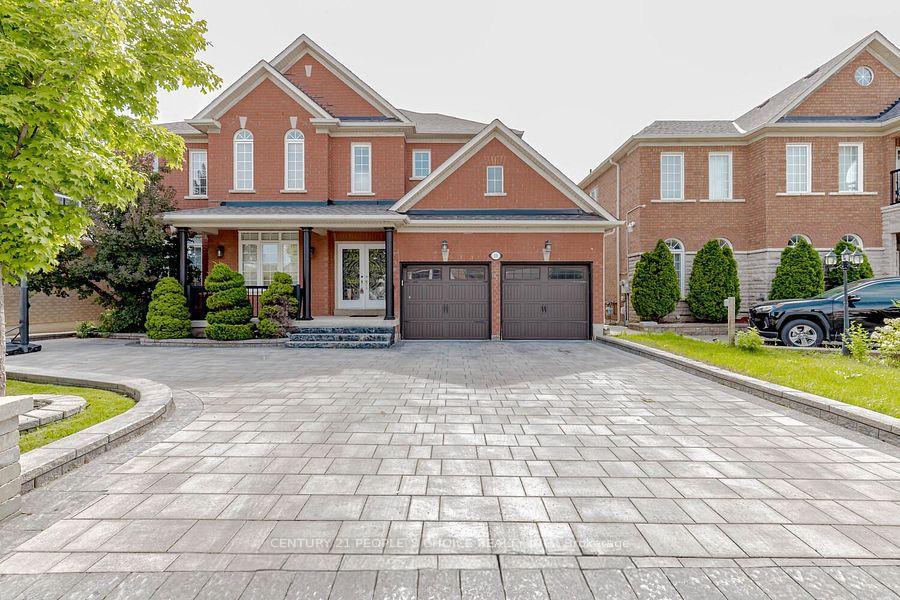$1,569,900
Available - For Sale
Listing ID: W12048382
19 Leparc Road , Brampton, L6P 1X8, Peel

| Absolutely Stunning Home !!! 4Bedrooms , 5Washrooms + Professionally Finished Basement , 2923sqft As per MPAC+ Basement . ## 55ft Wide Lot ### 3Car Garage ( Tandem) . High Demand Area of Brampton . Lots Of High End Upgrades in House Including Basement . Upgraded Open Concept Kitchen with Servery , Upgraded Maple kitchen Cabinets , Potlights , Decorative Columns , New Appliances In Kitchen . California Shutters . Granite Counters in whole house , Coffered Ceilings,Crown Mouldings . Basement has Electric Fireplace , Bose Surround System, Hitech Video Surveilance & Bar . Beautifully Landscaped with Stone in Front & Backyard . Extended Driveway for total 8 Car Parking ( 3Garage & 5Driveway). Whole House is Freshly Painted & Ready. to Move-In . |
| Price | $1,569,900 |
| Taxes: | $8392.64 |
| Occupancy: | Tenant |
| Address: | 19 Leparc Road , Brampton, L6P 1X8, Peel |
| Directions/Cross Streets: | Airport/Mayfield |
| Rooms: | 8 |
| Bedrooms: | 4 |
| Bedrooms +: | 1 |
| Family Room: | T |
| Basement: | Finished, Separate Ent |
| Level/Floor | Room | Length(ft) | Width(ft) | Descriptions | |
| Room 1 | Main | Living Ro | 16.01 | 10 | Pot Lights, Hardwood Floor, California Shutters |
| Room 2 | Main | Dining Ro | 16.01 | 10.99 | Pot Lights, Hardwood Floor, California Shutters |
| Room 3 | Main | Family Ro | 18.01 | 12.99 | Pot Lights, Hardwood Floor, California Shutters |
| Room 4 | Main | Kitchen | 22.01 | 16.99 | Ceramic Floor, Eat-in Kitchen |
| Room 5 | Main | Laundry | 6.49 | 6 | Ceramic Floor |
| Room 6 | Second | Primary B | 24.01 | 18.01 | Broadloom, 5 Pc Ensuite |
| Room 7 | Second | Bedroom 2 | 14.99 | 12.99 | Broadloom, 4 Pc Ensuite, Closet |
| Room 8 | Second | Bedroom 3 | 14.96 | 12 | Broadloom, Semi Ensuite, Closet |
| Room 9 | Second | Bedroom 4 | 14.96 | 12 | Semi Ensuite, Broadloom, Vaulted Ceiling(s) |
| Room 10 | Second | Loft | Broadloom | ||
| Room 11 | Basement | Recreatio | Broadloom, Fireplace |
| Washroom Type | No. of Pieces | Level |
| Washroom Type 1 | 2 | Main |
| Washroom Type 2 | 5 | Second |
| Washroom Type 3 | 4 | Second |
| Washroom Type 4 | 4 | Second |
| Washroom Type 5 | 4 | Basement |
| Total Area: | 0.00 |
| Property Type: | Detached |
| Style: | 2-Storey |
| Exterior: | Brick |
| Garage Type: | Built-In |
| (Parking/)Drive: | Private |
| Drive Parking Spaces: | 7 |
| Park #1 | |
| Parking Type: | Private |
| Park #2 | |
| Parking Type: | Private |
| Pool: | None |
| Approximatly Square Footage: | 2500-3000 |
| CAC Included: | N |
| Water Included: | N |
| Cabel TV Included: | N |
| Common Elements Included: | N |
| Heat Included: | N |
| Parking Included: | N |
| Condo Tax Included: | N |
| Building Insurance Included: | N |
| Fireplace/Stove: | Y |
| Heat Type: | Forced Air |
| Central Air Conditioning: | Central Air |
| Central Vac: | N |
| Laundry Level: | Syste |
| Ensuite Laundry: | F |
| Elevator Lift: | False |
| Sewers: | Sewer |
$
%
Years
This calculator is for demonstration purposes only. Always consult a professional
financial advisor before making personal financial decisions.
| Although the information displayed is believed to be accurate, no warranties or representations are made of any kind. |
| CENTURY 21 PEOPLE`S CHOICE REALTY INC. |
|
|

Milad Akrami
Sales Representative
Dir:
647-678-7799
Bus:
647-678-7799
| Book Showing | Email a Friend |
Jump To:
At a Glance:
| Type: | Freehold - Detached |
| Area: | Peel |
| Municipality: | Brampton |
| Neighbourhood: | Vales of Castlemore North |
| Style: | 2-Storey |
| Tax: | $8,392.64 |
| Beds: | 4+1 |
| Baths: | 5 |
| Fireplace: | Y |
| Pool: | None |
Locatin Map:
Payment Calculator:



