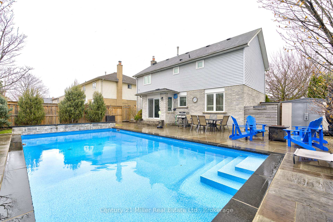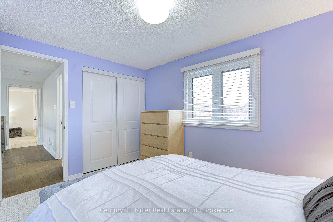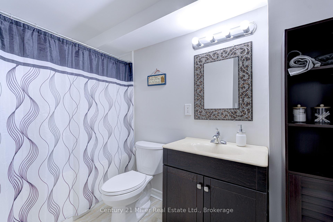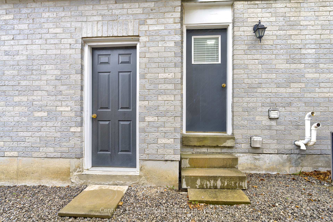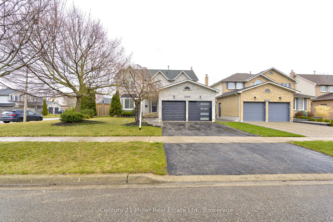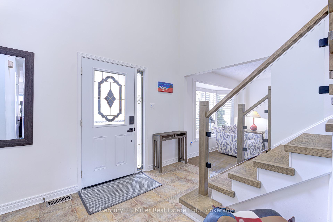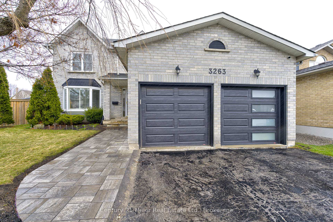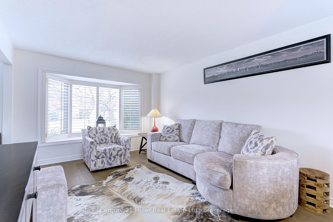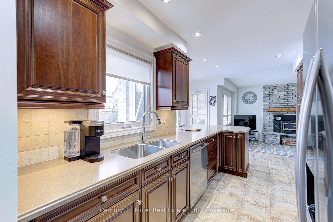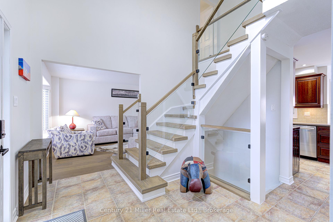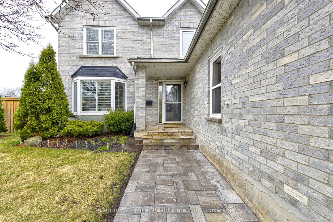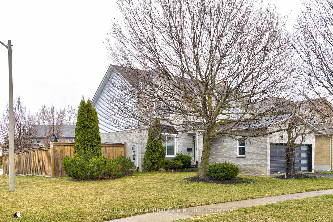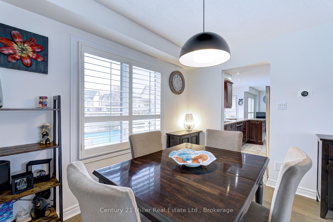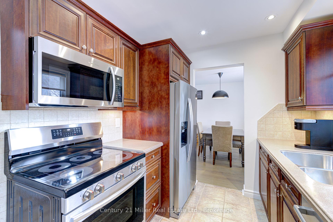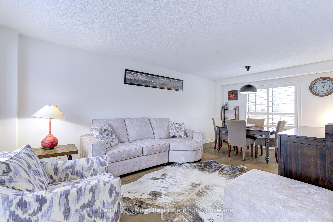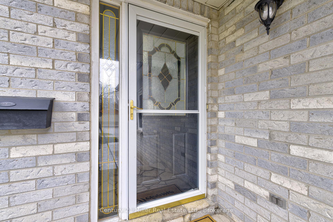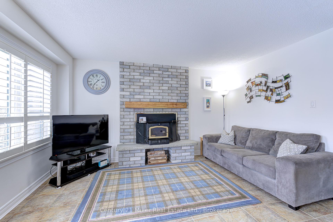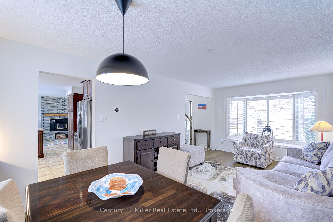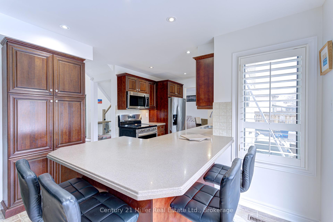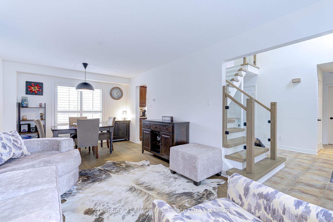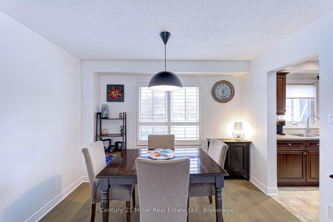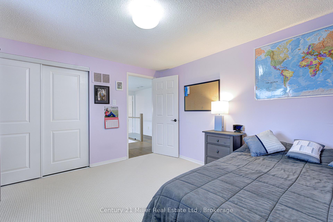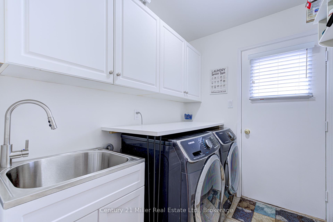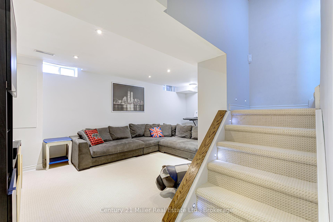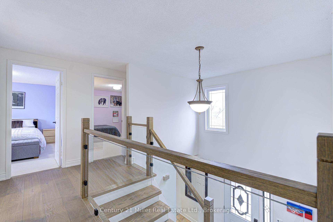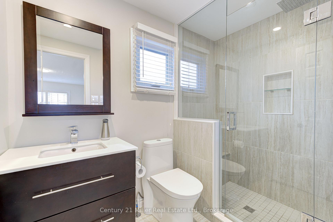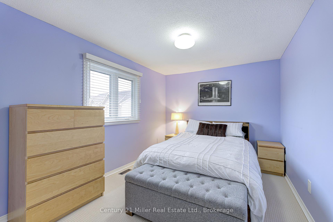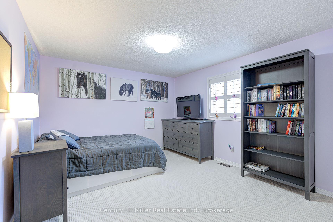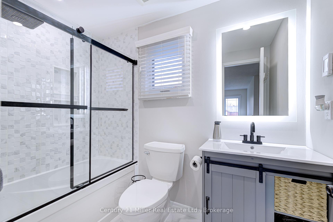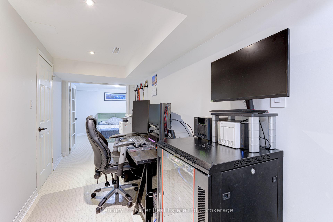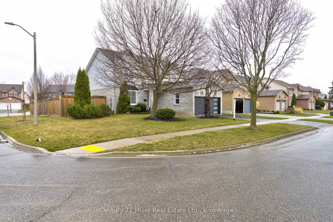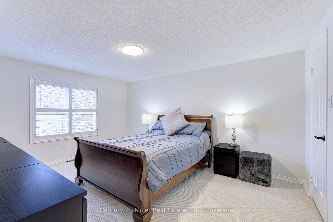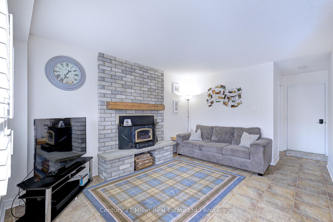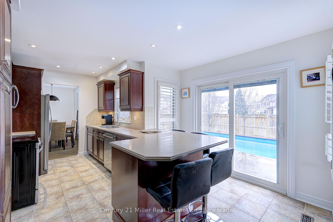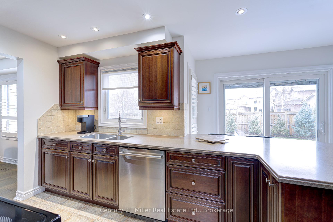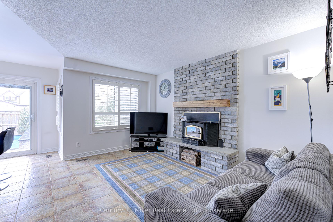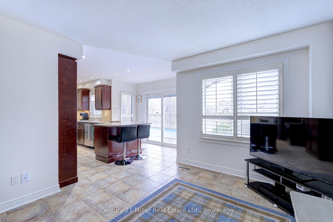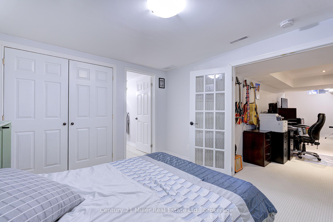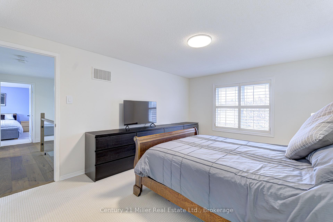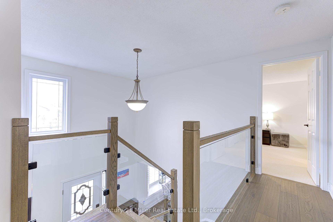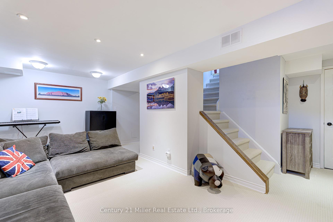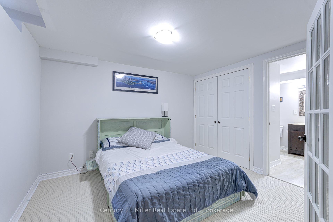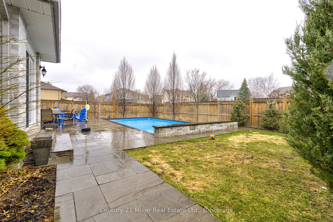$1,424,900
Available - For Sale
Listing ID: W12077585
3263 Mead Cres , Burlington, L7M 3N2, Halton
| Welcome to this stunning 2-storey corner-lot home in the heart of family-friendly Headon Forest! Offering 3 spacious bedrooms plus a versatile bonus room, 3 full bathrooms, and a convenient main floor powder room, this home has been thoughtfully updated and is move-in ready. Step inside to fresh paint throughout, new wood floors and carpet, and a striking modern staircase that adds a contemporary touch. The open-concept layout is perfect for entertaining, flowing seamlessly to the private backyard oasis featuring a sparkling saltwater pool ideal for summer fun and relaxation. Located just steps from beautiful parks and scenic trails, this home offers the perfect blend of nature and neighborhood. The driveway and roof will be newly completed before closing, giving you even more peace of mind. Don't miss this incredible opportunity to live in a mature, welcoming community close to schools, shopping, and all amenities. This one checks all the boxes! |
| Price | $1,424,900 |
| Taxes: | $5435.00 |
| Assessment Year: | 2025 |
| Occupancy: | Owner |
| Address: | 3263 Mead Cres , Burlington, L7M 3N2, Halton |
| Acreage: | < .50 |
| Directions/Cross Streets: | Folkway & Headon |
| Rooms: | 6 |
| Bedrooms: | 3 |
| Bedrooms +: | 1 |
| Family Room: | T |
| Basement: | Finished, Full |
| Level/Floor | Room | Length(ft) | Width(ft) | Descriptions | |
| Room 1 | Main | Living Ro | 11.02 | 10.23 | Hardwood Floor, Bay Window, California Shutters |
| Room 2 | Main | Dining Ro | 11.02 | 10.23 | Hardwood Floor, Large Window, California Shutters |
| Room 3 | Main | Kitchen | 9.74 | 6.4 | Granite Counters, Sliding Doors, W/O To Yard |
| Room 4 | Main | Breakfast | 9.68 | 8.2 | Corian Counter, Ceramic Floor, California Shutters |
| Room 5 | Main | Family Ro | 13.91 | 10.43 | Fireplace, Large Window, Overlooks Backyard |
| Room 6 | Main | Laundry | 7.45 | 5.87 | |
| Room 7 | Second | Primary B | 15.45 | 11.51 | California Shutters, 3 Pc Ensuite, Broadloom |
| Room 8 | Second | Bedroom | 11.97 | 9.32 | Broadloom, Large Window |
| Room 9 | Second | Bedroom | 12.4 | 11.22 | California Shutters, Broadloom |
| Room 10 | Basement | Recreatio | 19.65 | 9.32 | Broadloom |
| Room 11 | Basement | Bedroom | 11.45 | 9.91 | Broadloom |
| Room 12 | Basement | Utility R | 13.15 | 12.17 |
| Washroom Type | No. of Pieces | Level |
| Washroom Type 1 | 2 | Main |
| Washroom Type 2 | 3 | Second |
| Washroom Type 3 | 4 | Second |
| Washroom Type 4 | 4 | Basement |
| Washroom Type 5 | 0 |
| Total Area: | 0.00 |
| Approximatly Age: | 16-30 |
| Property Type: | Detached |
| Style: | 2-Storey |
| Exterior: | Aluminum Siding, Brick |
| Garage Type: | Attached |
| (Parking/)Drive: | Private Do |
| Drive Parking Spaces: | 2 |
| Park #1 | |
| Parking Type: | Private Do |
| Park #2 | |
| Parking Type: | Private Do |
| Pool: | Inground |
| Other Structures: | Shed |
| Approximatly Age: | 16-30 |
| Approximatly Square Footage: | 1500-2000 |
| Property Features: | Fenced Yard, Level |
| CAC Included: | N |
| Water Included: | N |
| Cabel TV Included: | N |
| Common Elements Included: | N |
| Heat Included: | N |
| Parking Included: | N |
| Condo Tax Included: | N |
| Building Insurance Included: | N |
| Fireplace/Stove: | Y |
| Heat Type: | Forced Air |
| Central Air Conditioning: | Central Air |
| Central Vac: | Y |
| Laundry Level: | Syste |
| Ensuite Laundry: | F |
| Elevator Lift: | False |
| Sewers: | Sewer |
$
%
Years
This calculator is for demonstration purposes only. Always consult a professional
financial advisor before making personal financial decisions.
| Although the information displayed is believed to be accurate, no warranties or representations are made of any kind. |
| Century 21 Miller Real Estate Ltd. |
|
|

Milad Akrami
Sales Representative
Dir:
647-678-7799
Bus:
647-678-7799
| Virtual Tour | Book Showing | Email a Friend |
Jump To:
At a Glance:
| Type: | Freehold - Detached |
| Area: | Halton |
| Municipality: | Burlington |
| Neighbourhood: | Headon |
| Style: | 2-Storey |
| Approximate Age: | 16-30 |
| Tax: | $5,435 |
| Beds: | 3+1 |
| Baths: | 4 |
| Fireplace: | Y |
| Pool: | Inground |
Locatin Map:
Payment Calculator:

