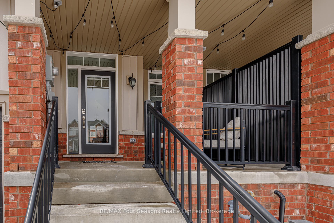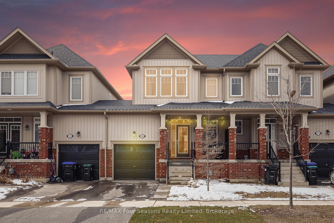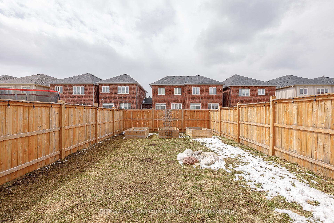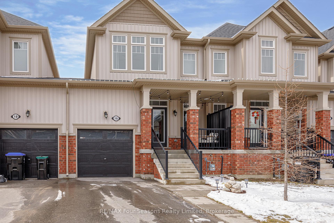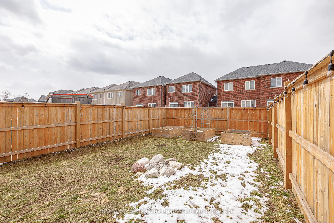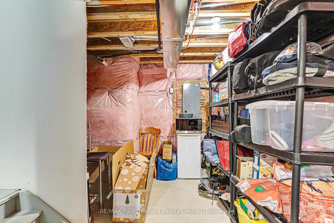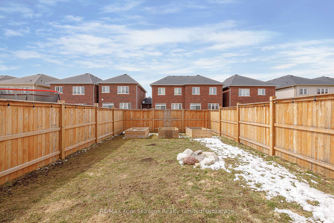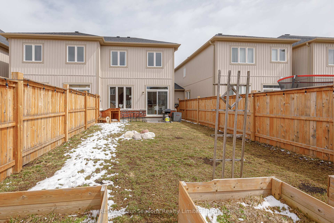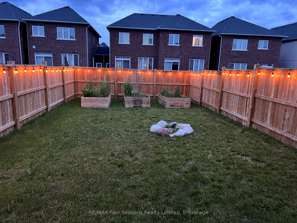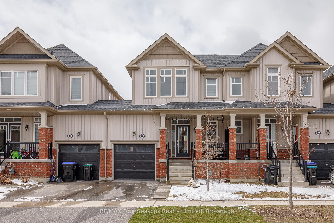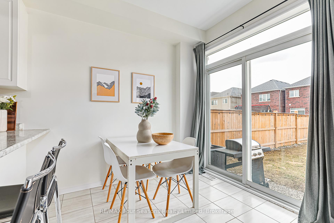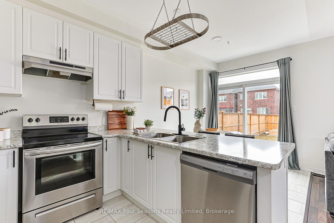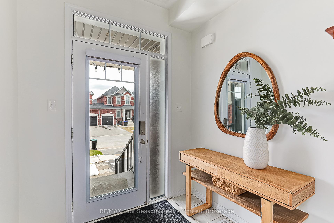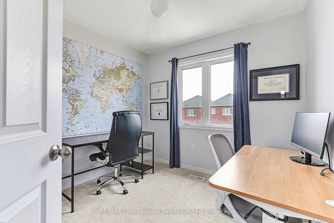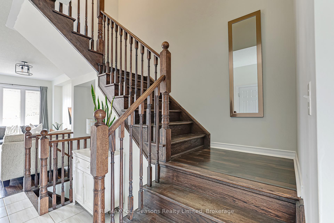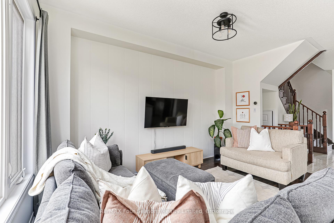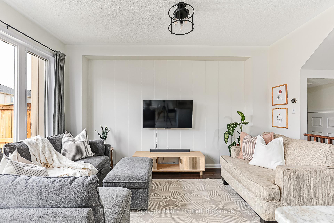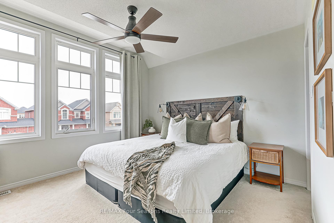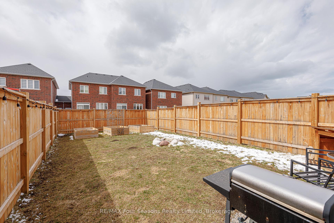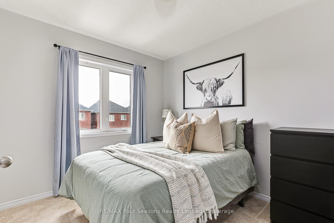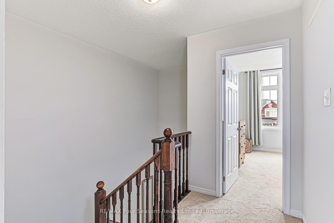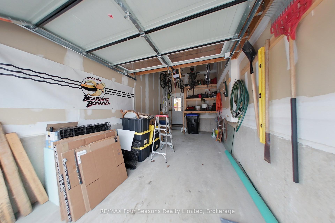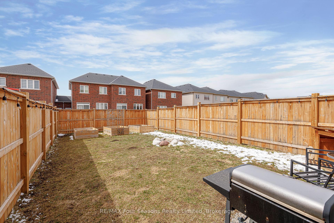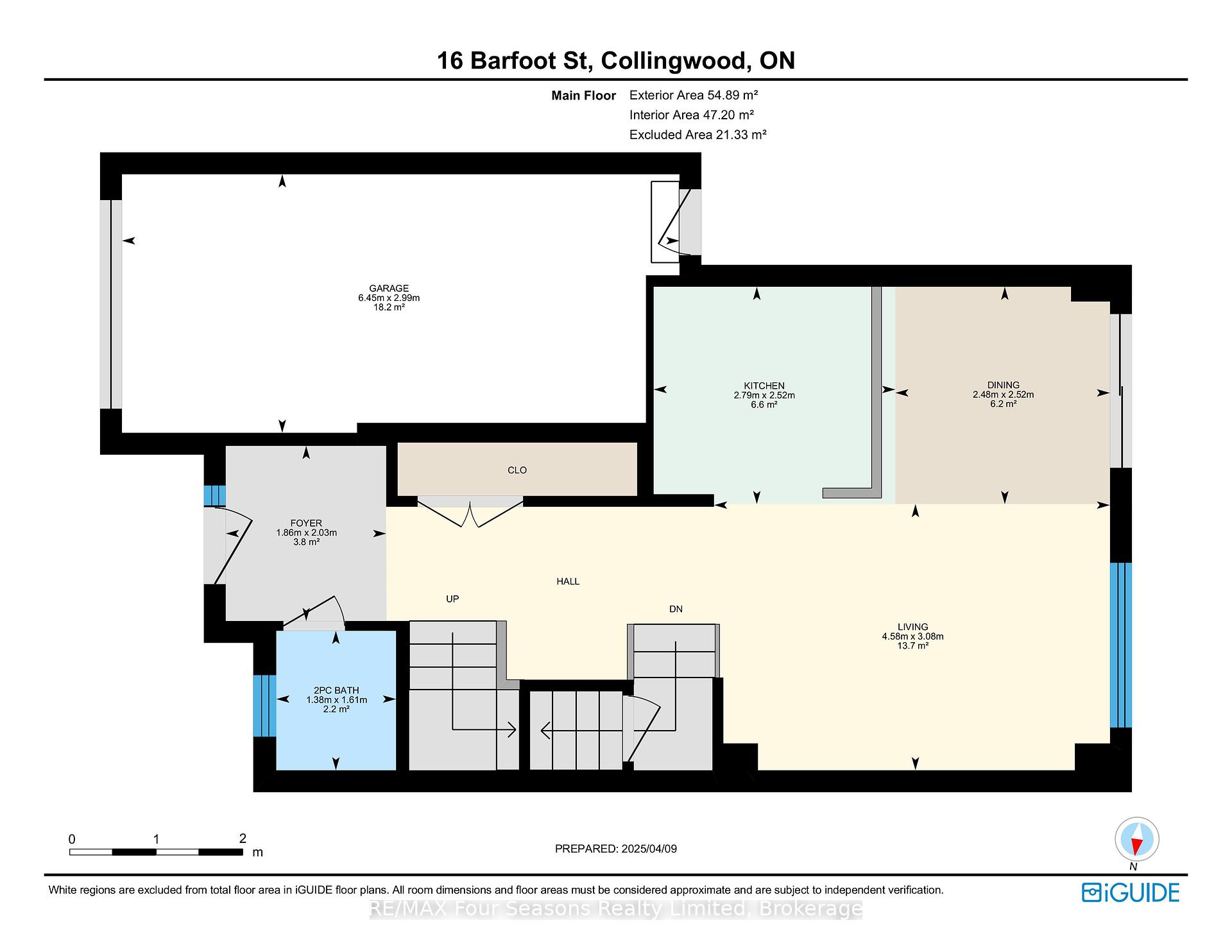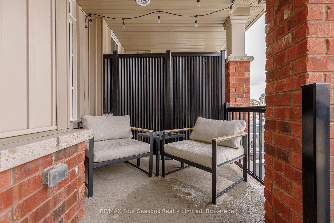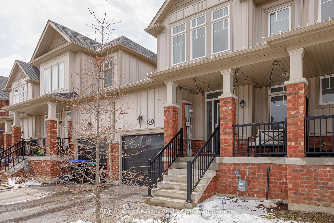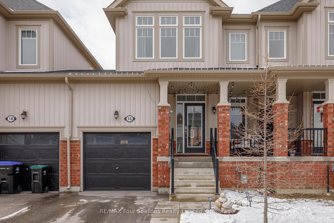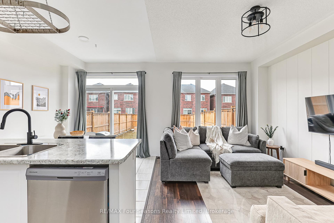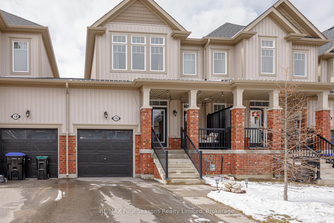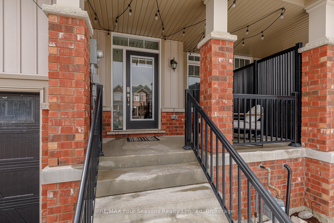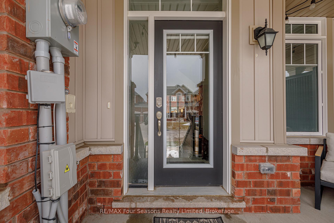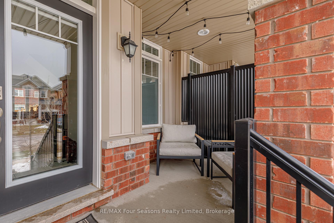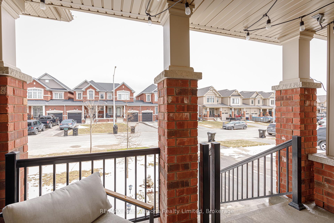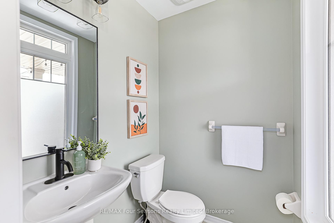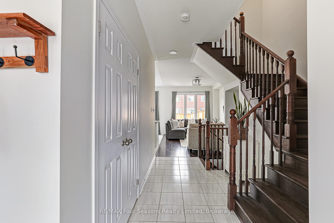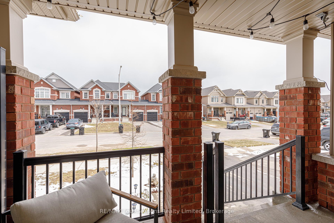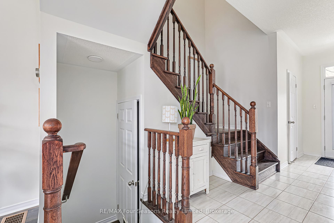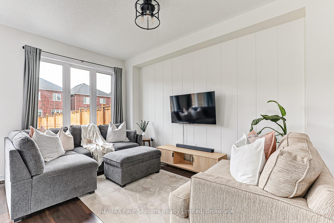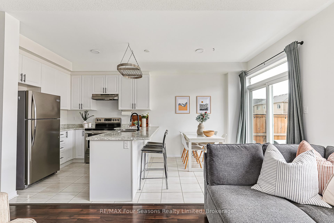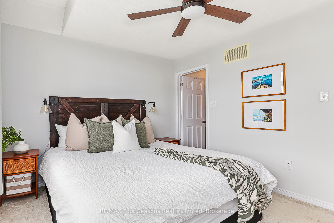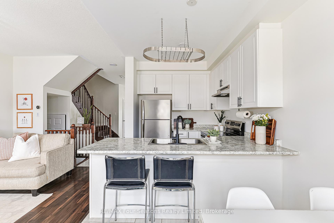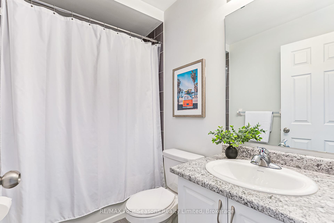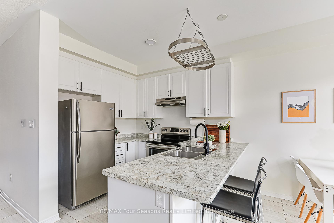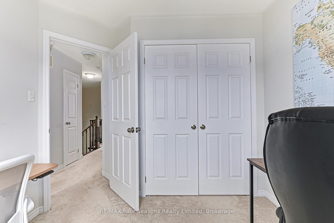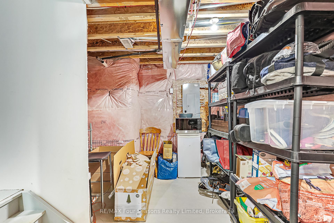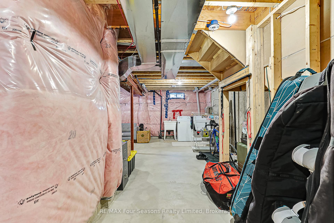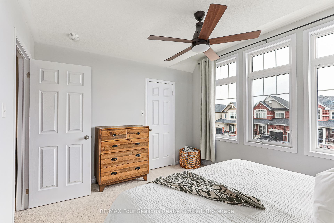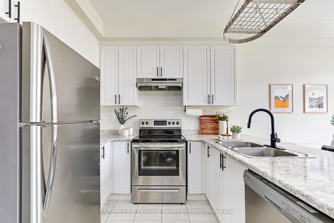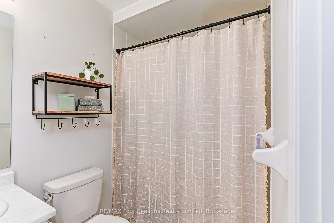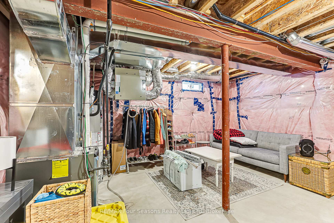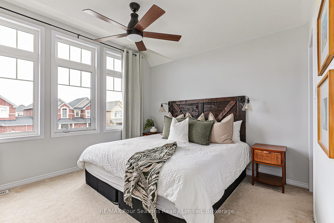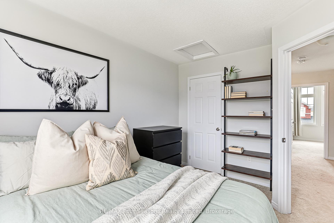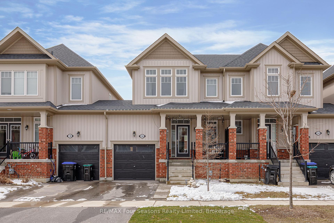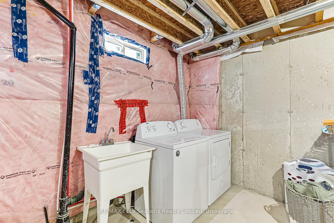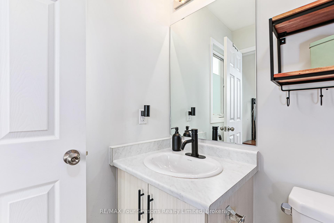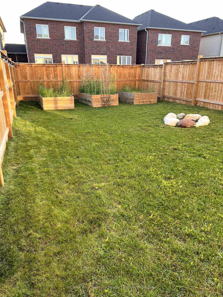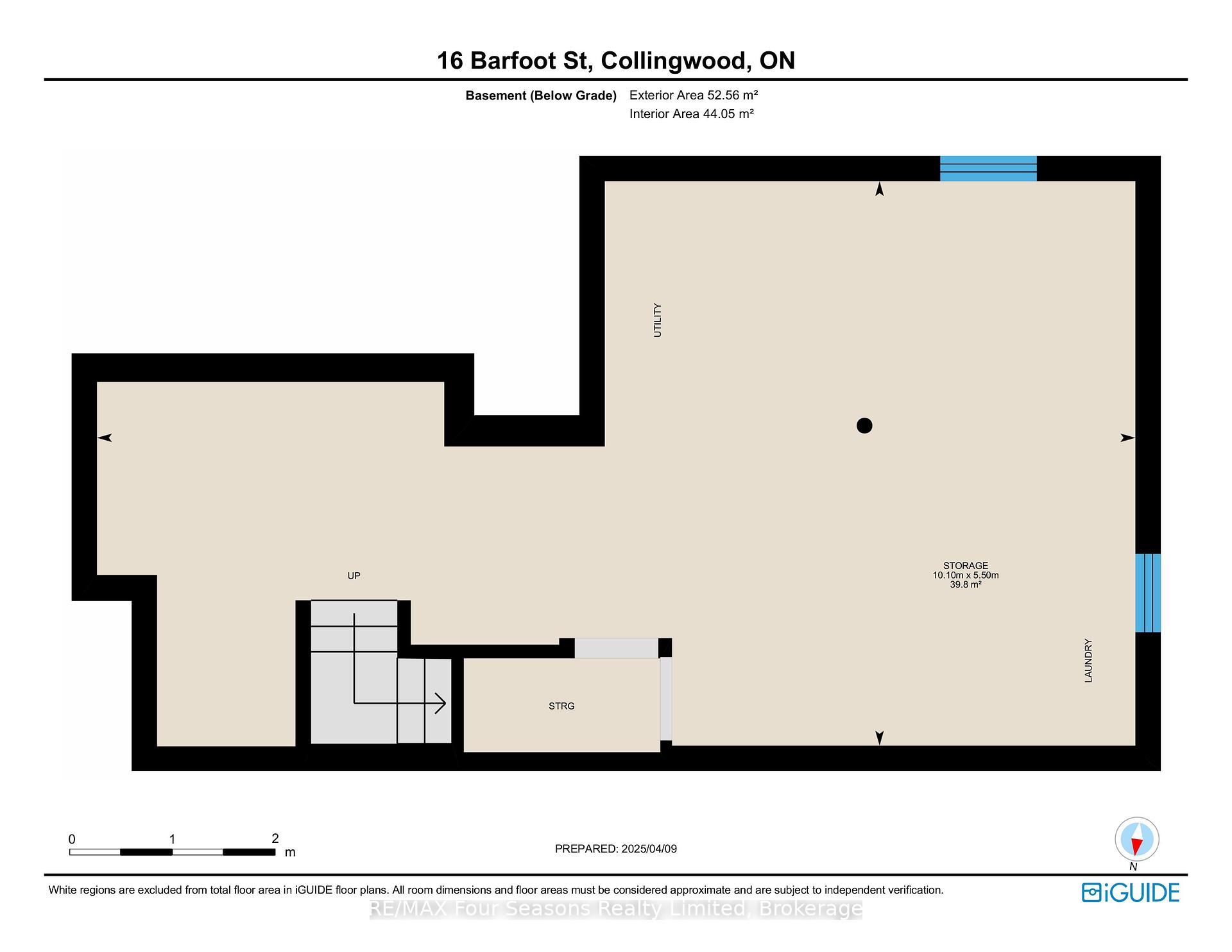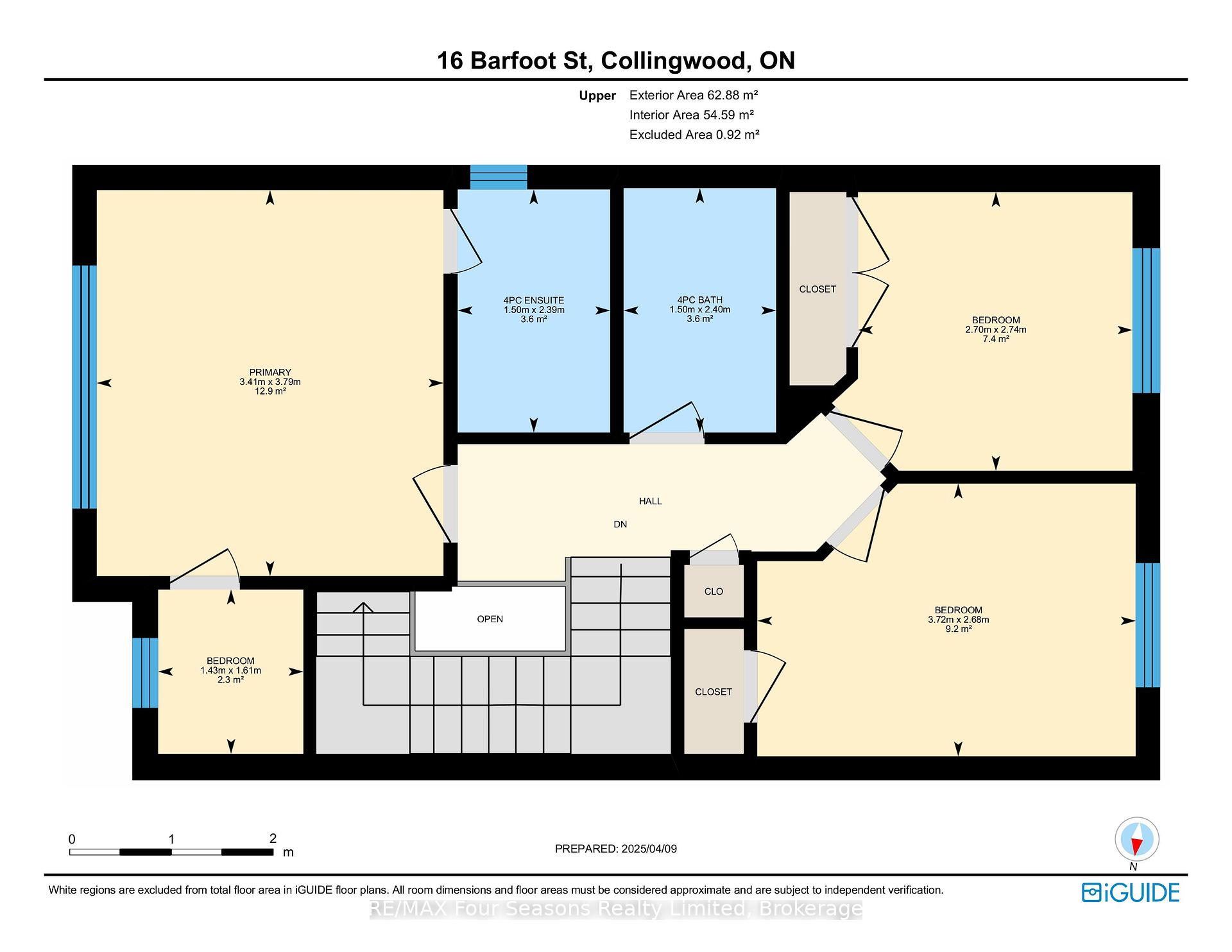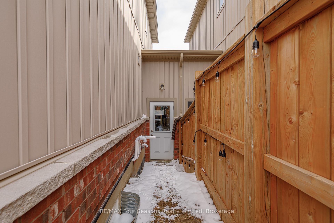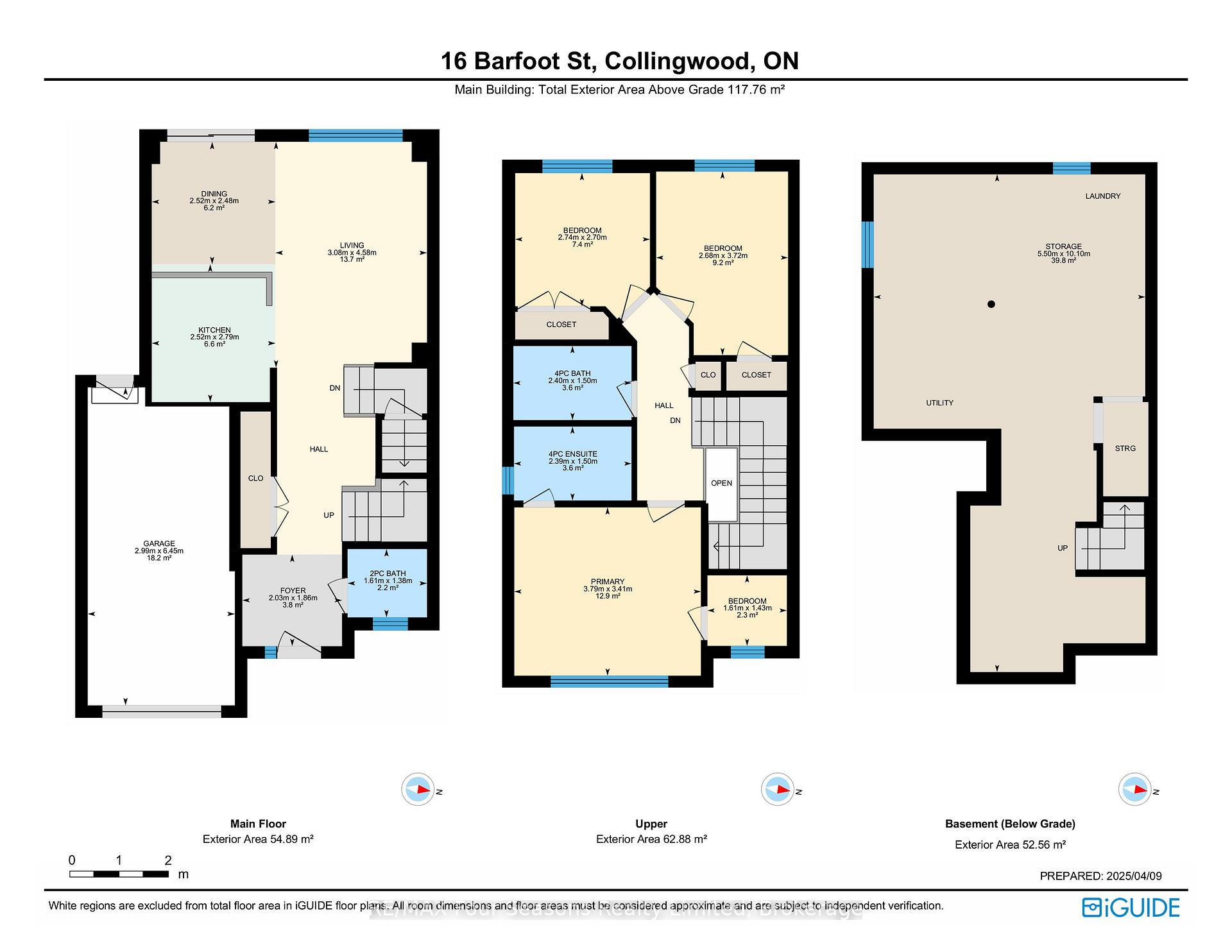$634,900
Available - For Sale
Listing ID: S12077584
16 Barfoot Stre , Collingwood, L9Y 3Y7, Simcoe
| Move in Ready!~ Modern, Chic Freehold Townhome (3 Bed/3 Bath) Offers the Perfect Blend of Comfort and Style in One of Collingwood's Most Coveted Neighbourhoods. Embrace a Four Season Lifestyle! Exceptional Property Highlights and Enhancements Include~ *Fully Fenced Yard with West Exposure for Afternoon Sun/ Raised Garden Beds *East Facing Covered Porch *Open Concept with Walk Out to Back Yard *Stylish Kitchen with Stainless Steel Appliances and Island Breakfast Bar *Upgraded Taps and Kitchen Cabinet Hardware *Designer Lighting/ Fan *Shiplap Accent Wall~ Livingroom *Main Floor Freshly Painted in Neutral Colour Palette *Spacious Primary Suite with Walk in Closet and 4 Pc Ensuite, 2 Generous, Sun Filled Bedrooms *Second Level 4 Pc Bath *Unspoiled Lower Level with Rough in for 4th Bath *Garage with Person Door to Backyard, Mezzanine and Custom Shelves Creating Ample Storage/Garage Door Opener *Air Conditioner (2021) *Nest Thermostat. Welcome to a Vibrant Family Friendly Community within the Admiral School District (Highly Regarded as One of Collingwood's Finest Schools). Just a Short Stroll to Boutique Shops, Restaurants and Cafes Featuring Culinary Delights, Art, Culture and all that Collingwood and Southern Georgian Bay has to Offer. Take a Stroll Downtown, Along the Waterfront or in the Countryside. Visit a Vineyard, Orchard or Micro-Brewery. Experience the Sparkling Waters of Georgian Bay and an Extensive Trail System at your Doorstep. A Multitude of Amenities and Activities for All~ Skiing, Boating/ Sailing, Biking, Hiking, Swimming, Golf, Hockey and Curling. View Virtual Tour and Book your Personal Showing Today! |
| Price | $634,900 |
| Taxes: | $4242.00 |
| Assessment Year: | 2024 |
| Occupancy: | Owner |
| Address: | 16 Barfoot Stre , Collingwood, L9Y 3Y7, Simcoe |
| Directions/Cross Streets: | Tracey Lane and Barfoot |
| Rooms: | 11 |
| Bedrooms: | 3 |
| Bedrooms +: | 0 |
| Family Room: | T |
| Basement: | Development , Full |
| Level/Floor | Room | Length(ft) | Width(ft) | Descriptions | |
| Room 1 | Main | Kitchen | 8.27 | 9.15 | |
| Room 2 | Main | Dining Ro | 8.27 | 8.13 | |
| Room 3 | Main | Living Ro | 10.1 | 15.02 | |
| Room 4 | Main | Bathroom | 5.28 | 4.53 | 2 Pc Bath |
| Room 5 | Main | Foyer | 6.66 | 6.1 | |
| Room 6 | Second | Primary B | 12.43 | 11.18 | |
| Room 7 | Second | Bathroom | 7.84 | 4.92 | 4 Pc Ensuite |
| Room 8 | Second | Bedroom 2 | 8.99 | 8.86 | |
| Room 9 | Second | Bedroom 3 | 8.79 | 12.2 | |
| Room 10 | Second | Bathroom | 7.87 | 4.92 | 4 Pc Bath |
| Washroom Type | No. of Pieces | Level |
| Washroom Type 1 | 2 | Main |
| Washroom Type 2 | 4 | Second |
| Washroom Type 3 | 4 | Second |
| Washroom Type 4 | 0 | |
| Washroom Type 5 | 0 |
| Total Area: | 0.00 |
| Property Type: | Att/Row/Townhouse |
| Style: | 2-Storey |
| Exterior: | Brick, Vinyl Siding |
| Garage Type: | Attached |
| Drive Parking Spaces: | 1 |
| Pool: | None |
| Approximatly Square Footage: | 1100-1500 |
| Property Features: | Golf, Lake Access |
| CAC Included: | N |
| Water Included: | N |
| Cabel TV Included: | N |
| Common Elements Included: | N |
| Heat Included: | N |
| Parking Included: | N |
| Condo Tax Included: | N |
| Building Insurance Included: | N |
| Fireplace/Stove: | N |
| Heat Type: | Forced Air |
| Central Air Conditioning: | Central Air |
| Central Vac: | N |
| Laundry Level: | Syste |
| Ensuite Laundry: | F |
| Sewers: | Sewer |
| Utilities-Cable: | Y |
| Utilities-Hydro: | Y |
$
%
Years
This calculator is for demonstration purposes only. Always consult a professional
financial advisor before making personal financial decisions.
| Although the information displayed is believed to be accurate, no warranties or representations are made of any kind. |
| RE/MAX Four Seasons Realty Limited |
|
|

Milad Akrami
Sales Representative
Dir:
647-678-7799
Bus:
647-678-7799
| Virtual Tour | Book Showing | Email a Friend |
Jump To:
At a Glance:
| Type: | Freehold - Att/Row/Townhouse |
| Area: | Simcoe |
| Municipality: | Collingwood |
| Neighbourhood: | Collingwood |
| Style: | 2-Storey |
| Tax: | $4,242 |
| Beds: | 3 |
| Baths: | 3 |
| Fireplace: | N |
| Pool: | None |
Locatin Map:
Payment Calculator:

