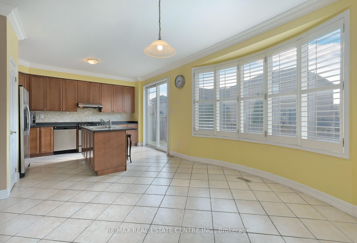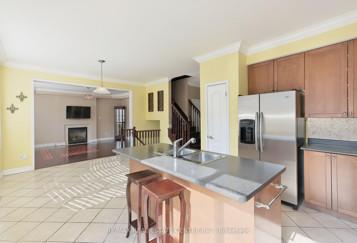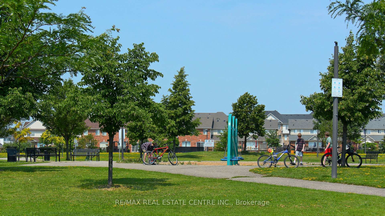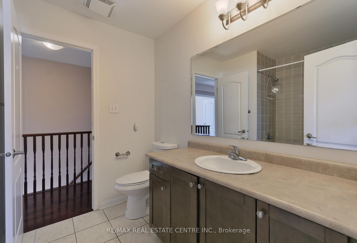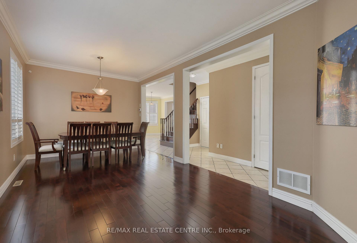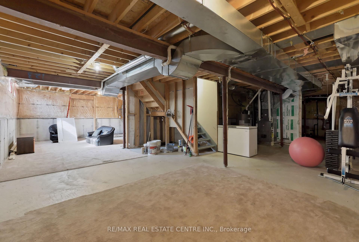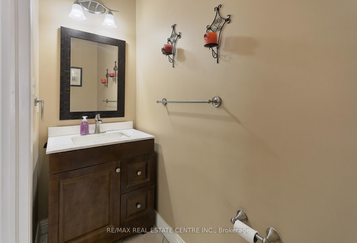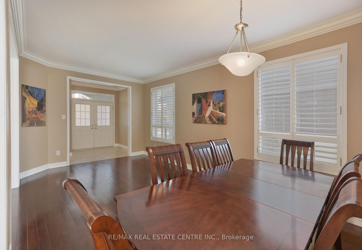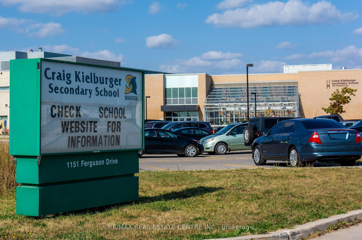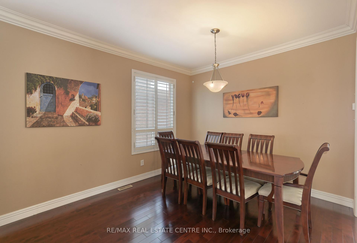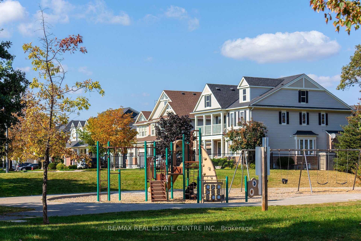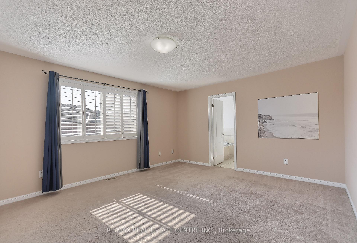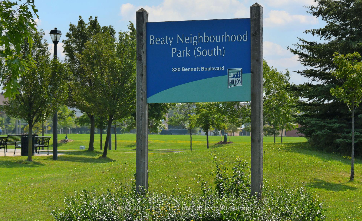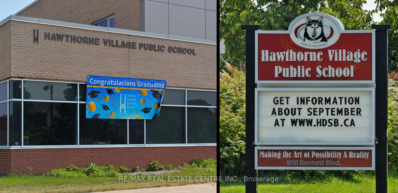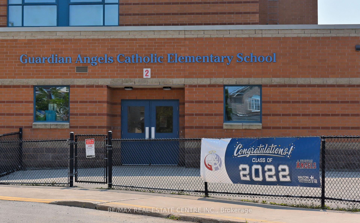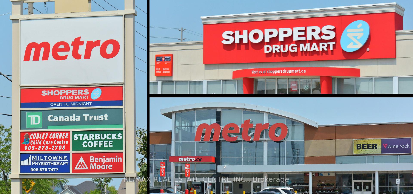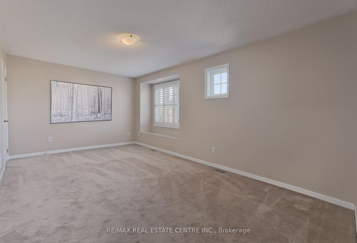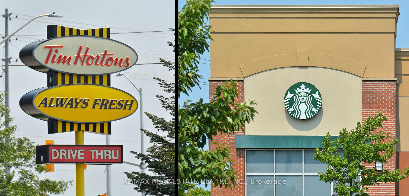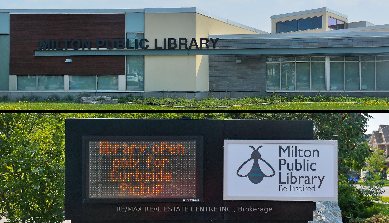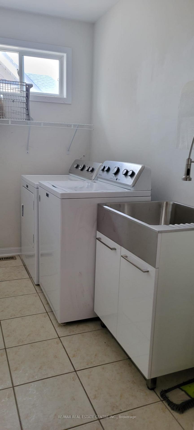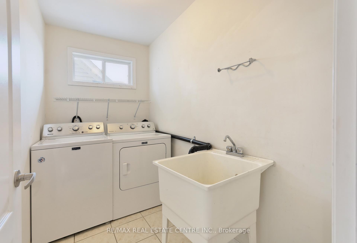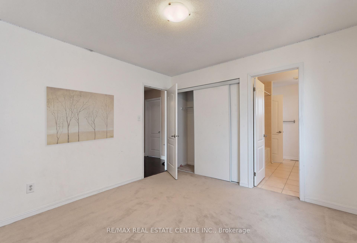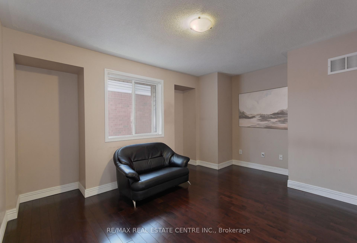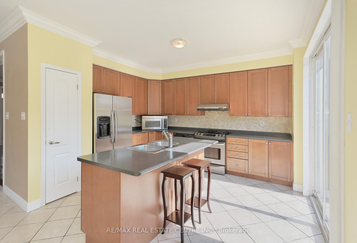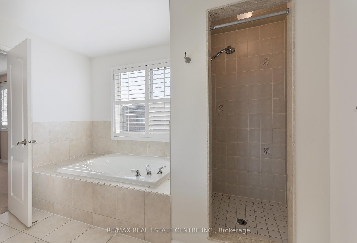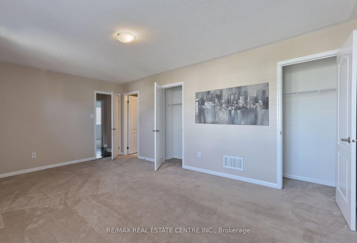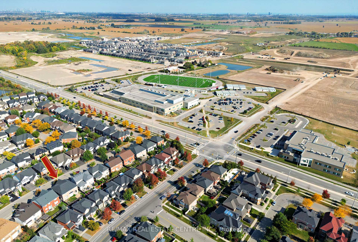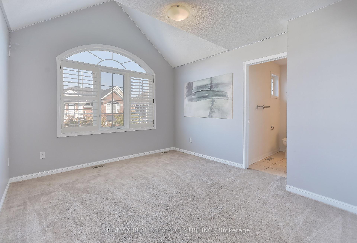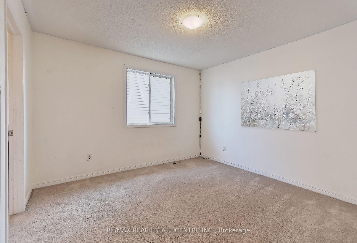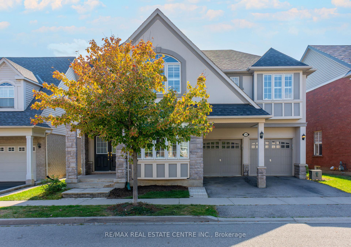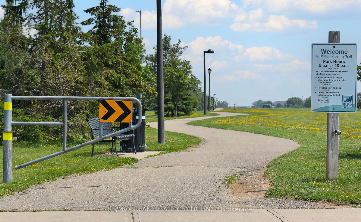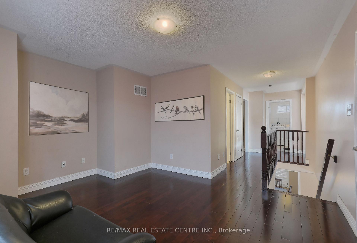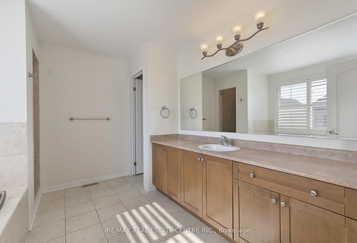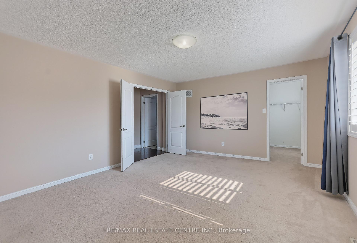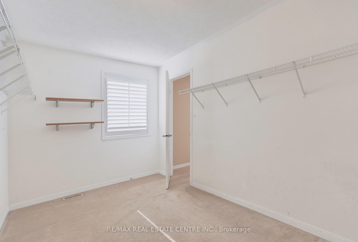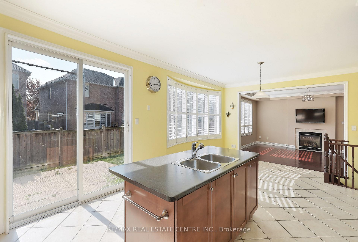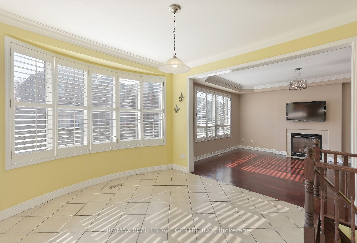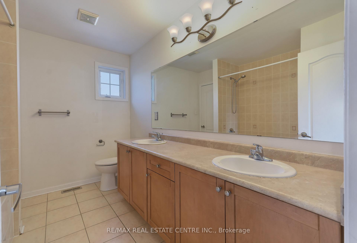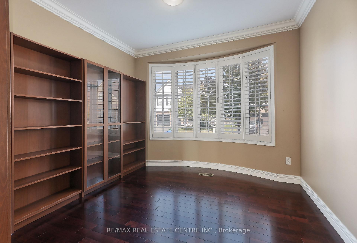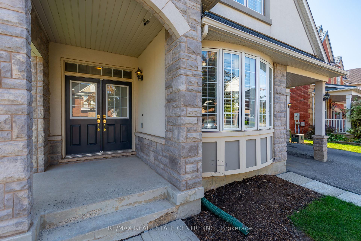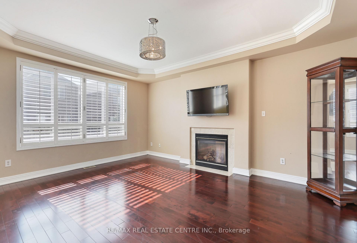$4,200
Available - For Rent
Listing ID: W12077008
1399 Marshall Cres , Milton, L9T 6T9, Halton
| This is a an immaculate over 3000 square feet, 4 + 1 Bedroom, 4 baths double garage detached house in a great location and neighborhood of Milton. This beauty features 2 Master Bedrooms with their own ensuites. Third and Fourth Bedrooms also have semi ensuite bathrooms. Main floor comes with a Large Den/office on the main floor, can also be used as a bedroom for loved ones who are not comfortable with stairs. There's one more Den on the 2nd floor large enough to have another seating or work from home office, kids study room, or video game area for the game players. Nine Ft. Ceiling on the main floor. Large Family room with Gas Fireplace. Huge open concept gourmet kitchen with s/S appliances, Island and pantry. Large Breakfast area overlooking backyard. Hardwood floor on main level. California Shutters thru-out. 2nd floor Laundry. Entrance from Garage. Central Vac. Huge unspoiled basement. Located very close to Mississauga. Minutes to Hwy 401 & Milton Go. Close to schools, parks, public library & shopping. Great neighbourhood. Kitchen has gas stove. Large Bedrooms. A fantastic house perfect for an enjoyable living. One Pet Allowed.This is undoubtedly A Great house for a large/growing family. Comes with 2 garage and 2 driveway parking. |
| Price | $4,200 |
| Taxes: | $0.00 |
| Occupancy: | Tenant |
| Address: | 1399 Marshall Cres , Milton, L9T 6T9, Halton |
| Directions/Cross Streets: | Louis St. Laurent & 4th. Line |
| Rooms: | 11 |
| Bedrooms: | 4 |
| Bedrooms +: | 1 |
| Family Room: | T |
| Basement: | Full, Unfinished |
| Furnished: | Unfu |
| Level/Floor | Room | Length(ft) | Width(ft) | Descriptions | |
| Room 1 | Main | Living Ro | 20.01 | 10.99 | Hardwood Floor, Combined w/Dining, California Shutters |
| Room 2 | Main | Dining Ro | 20.01 | 10.99 | Hardwood Floor, Combined w/Living, California Shutters |
| Room 3 | Main | Family Ro | 17.32 | 14.01 | Hardwood Floor, Fireplace, California Shutters |
| Room 4 | Main | Kitchen | 13.68 | 10.96 | Ceramic Floor, Stainless Steel Appl, Centre Island |
| Room 5 | Main | Breakfast | 13.68 | 11.18 | Ceramic Floor, Open Concept, Bay Window |
| Room 6 | Main | Den | 10.99 | 10 | Hardwood Floor, Separate Room, California Shutters |
| Room 7 | Second | Primary B | 17.15 | 13.68 | Broadloom, 5 Pc Ensuite, Walk-In Closet(s) |
| Room 8 | Second | Bedroom 2 | 18.56 | 10.89 | Broadloom, 4 Pc Ensuite, California Shutters |
| Room 9 | Second | Bedroom 3 | 11.05 | 15.25 | Broadloom, Semi Ensuite, California Shutters |
| Room 10 | Second | Bedroom 4 | 11.41 | 11.58 | Broadloom, Semi Ensuite, California Shutters |
| Room 11 | Second | Den | 12.3 | 11.48 | Hardwood Floor, Window |
| Washroom Type | No. of Pieces | Level |
| Washroom Type 1 | 5 | Second |
| Washroom Type 2 | 4 | Second |
| Washroom Type 3 | 4 | Second |
| Washroom Type 4 | 2 | Ground |
| Washroom Type 5 | 0 |
| Total Area: | 0.00 |
| Property Type: | Detached |
| Style: | 2-Storey |
| Exterior: | Stone, Brick |
| Garage Type: | Built-In |
| (Parking/)Drive: | Private Do |
| Drive Parking Spaces: | 2 |
| Park #1 | |
| Parking Type: | Private Do |
| Park #2 | |
| Parking Type: | Private Do |
| Pool: | None |
| Laundry Access: | Ensuite |
| Approximatly Square Footage: | 3000-3500 |
| Property Features: | Fenced Yard, Library |
| CAC Included: | N |
| Water Included: | N |
| Cabel TV Included: | N |
| Common Elements Included: | N |
| Heat Included: | N |
| Parking Included: | N |
| Condo Tax Included: | N |
| Building Insurance Included: | N |
| Fireplace/Stove: | Y |
| Heat Type: | Forced Air |
| Central Air Conditioning: | Central Air |
| Central Vac: | Y |
| Laundry Level: | Syste |
| Ensuite Laundry: | F |
| Sewers: | Sewer |
| Although the information displayed is believed to be accurate, no warranties or representations are made of any kind. |
| RE/MAX REAL ESTATE CENTRE INC. |
|
|

Milad Akrami
Sales Representative
Dir:
647-678-7799
Bus:
647-678-7799
| Book Showing | Email a Friend |
Jump To:
At a Glance:
| Type: | Freehold - Detached |
| Area: | Halton |
| Municipality: | Milton |
| Neighbourhood: | 1023 - BE Beaty |
| Style: | 2-Storey |
| Beds: | 4+1 |
| Baths: | 4 |
| Fireplace: | Y |
| Pool: | None |
Locatin Map:

